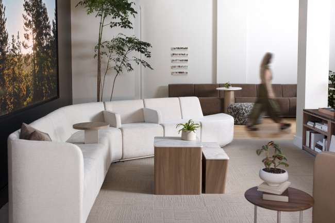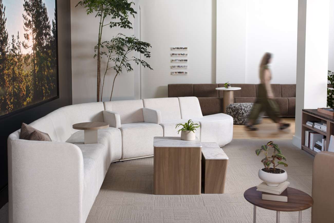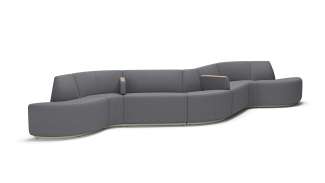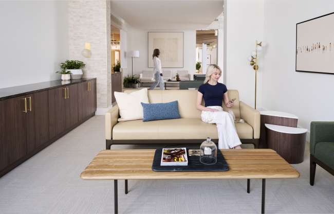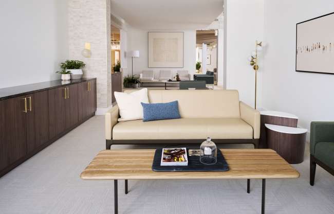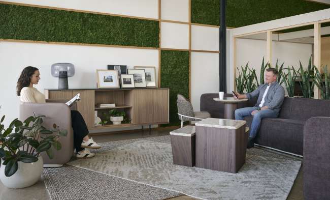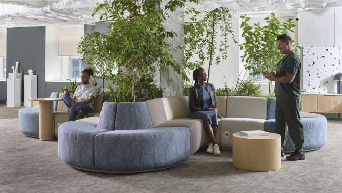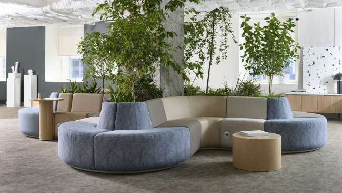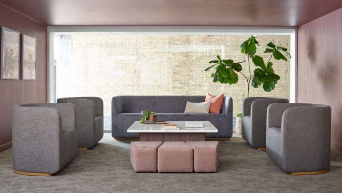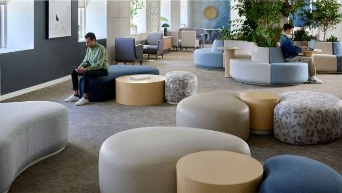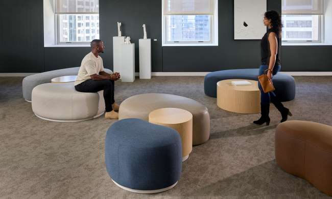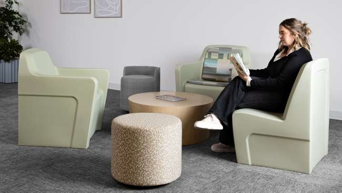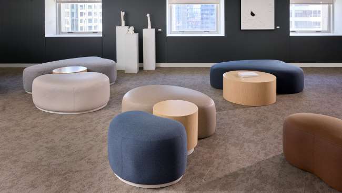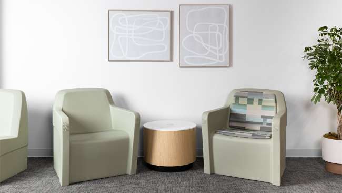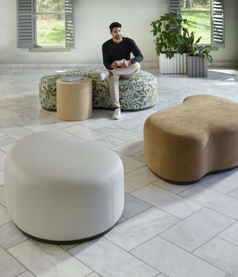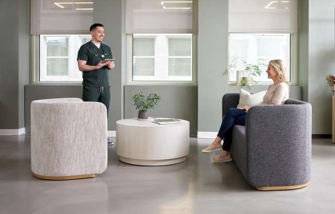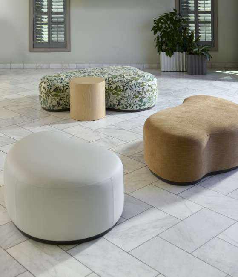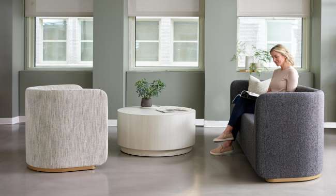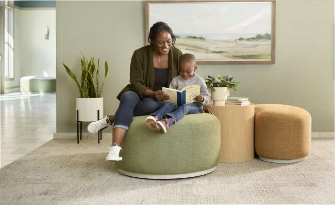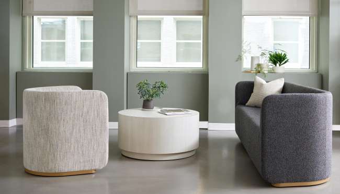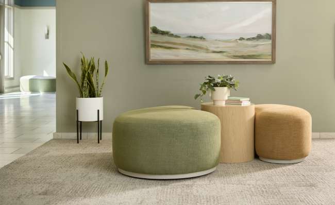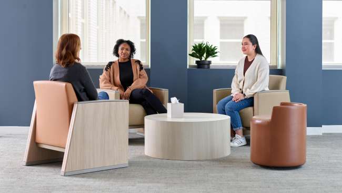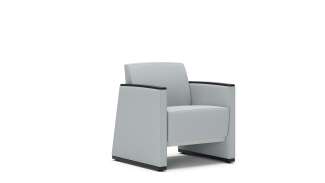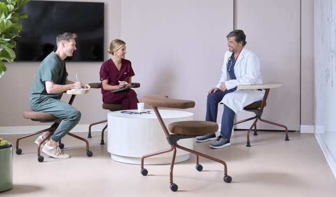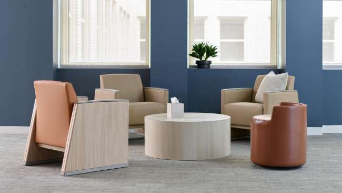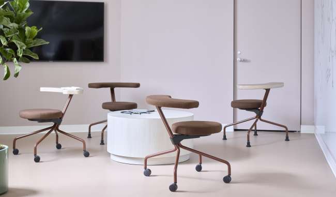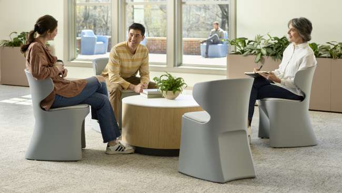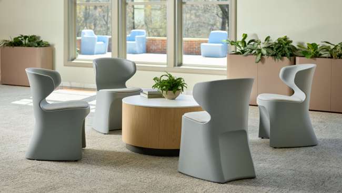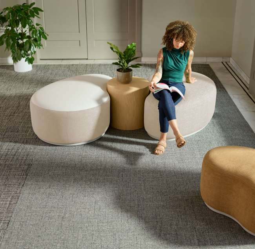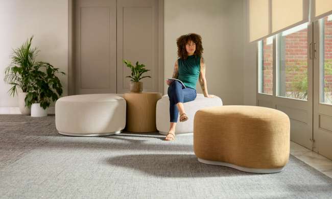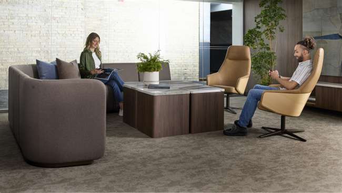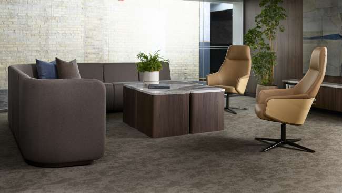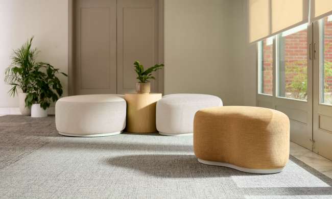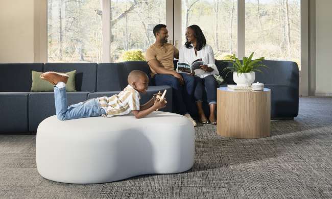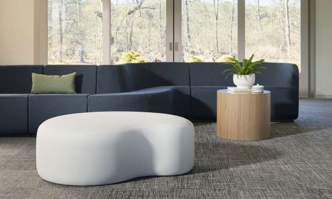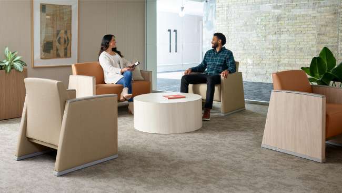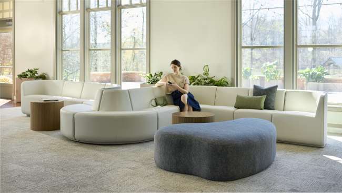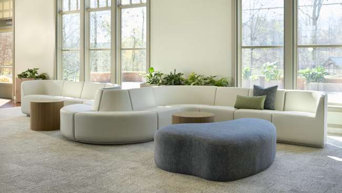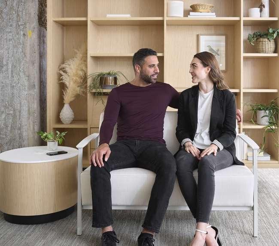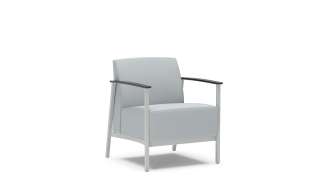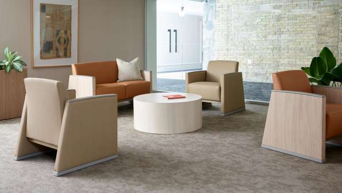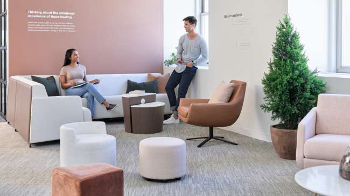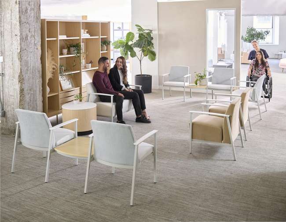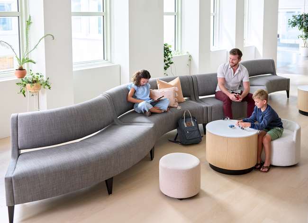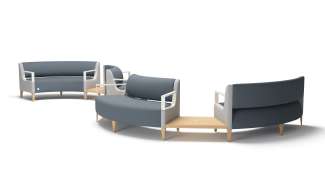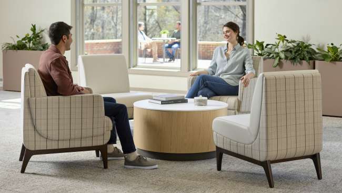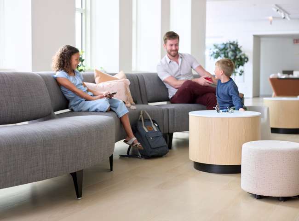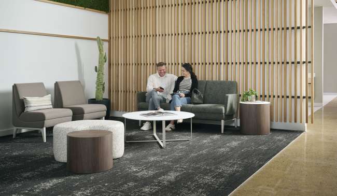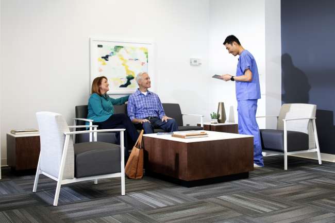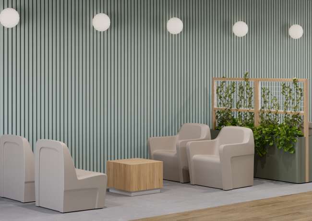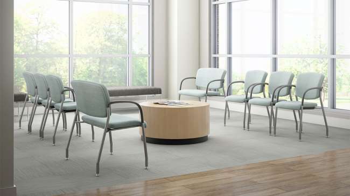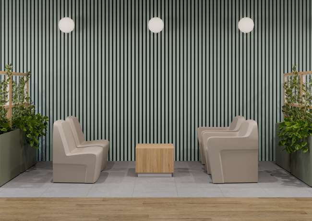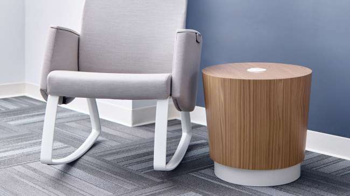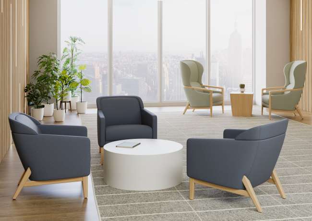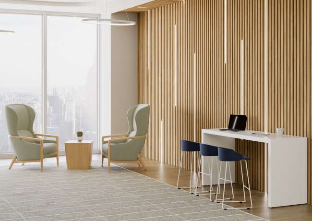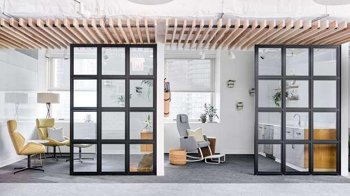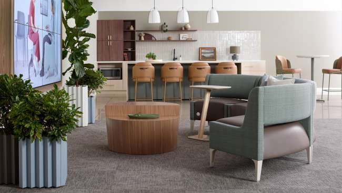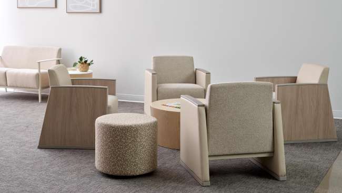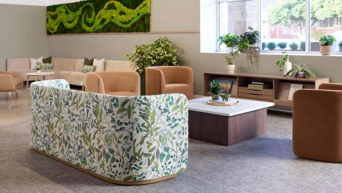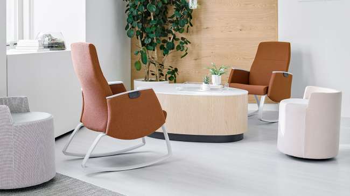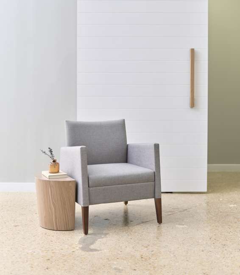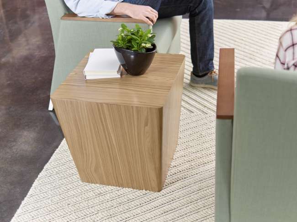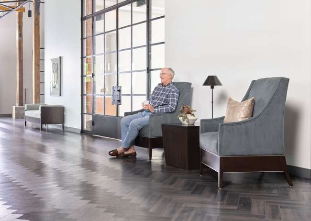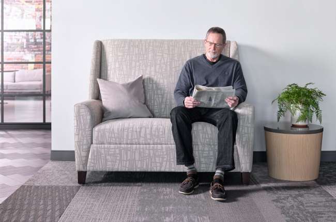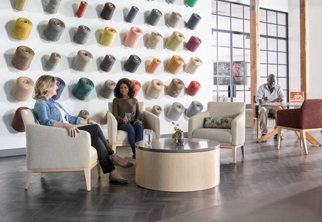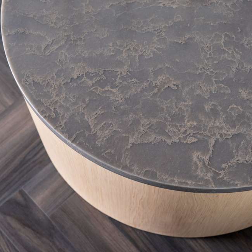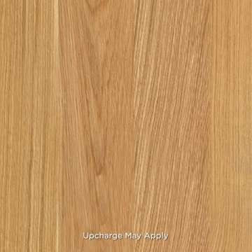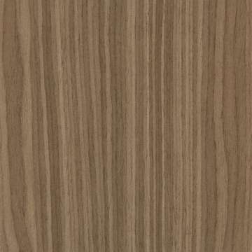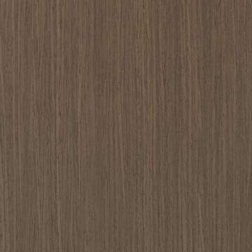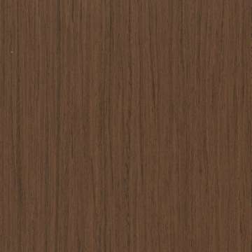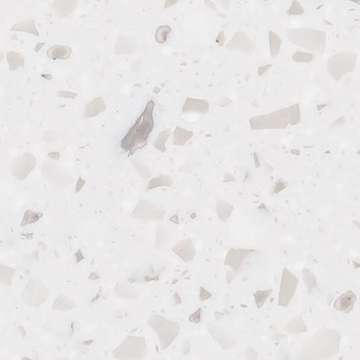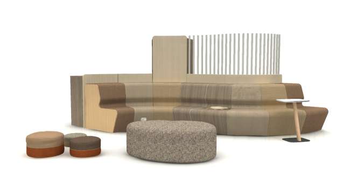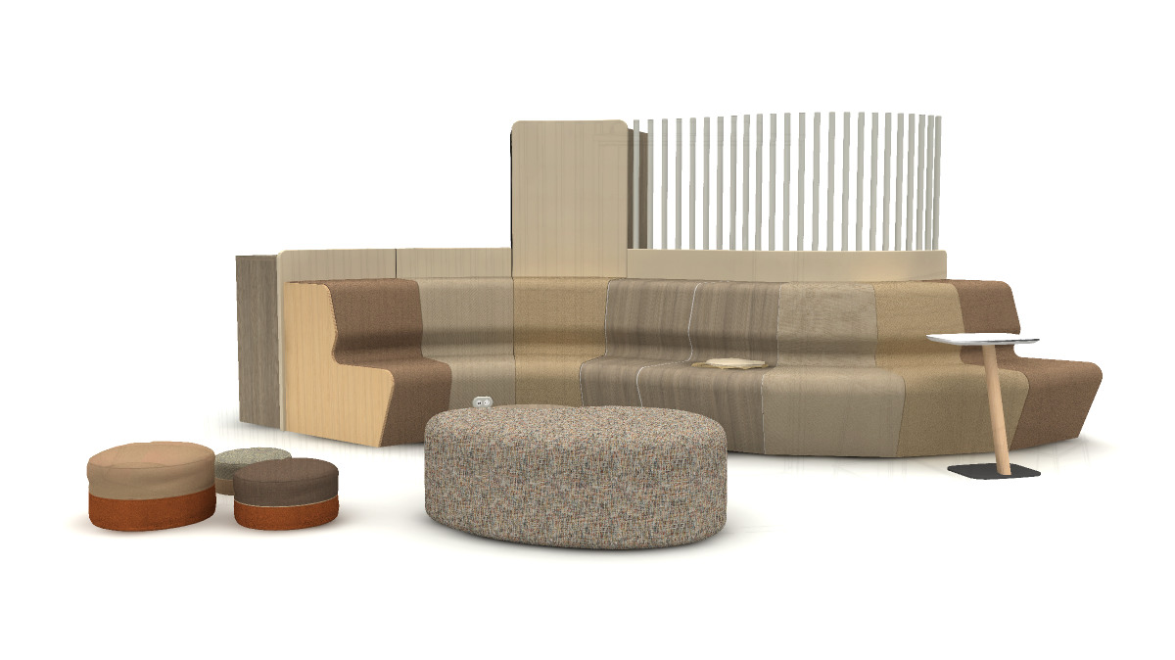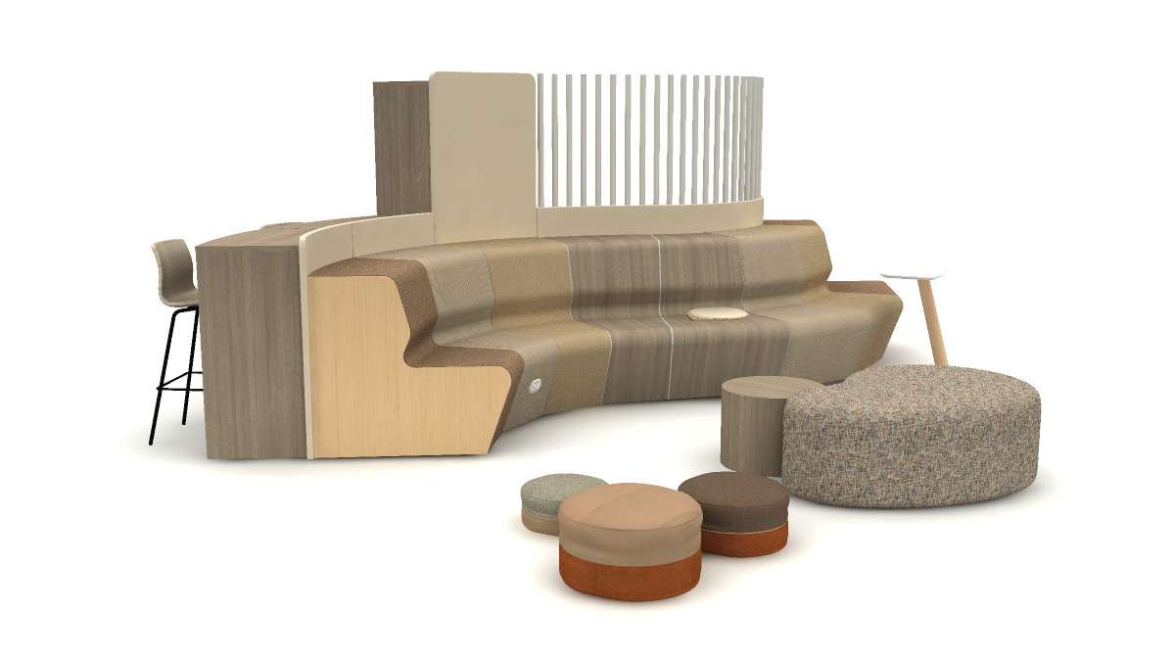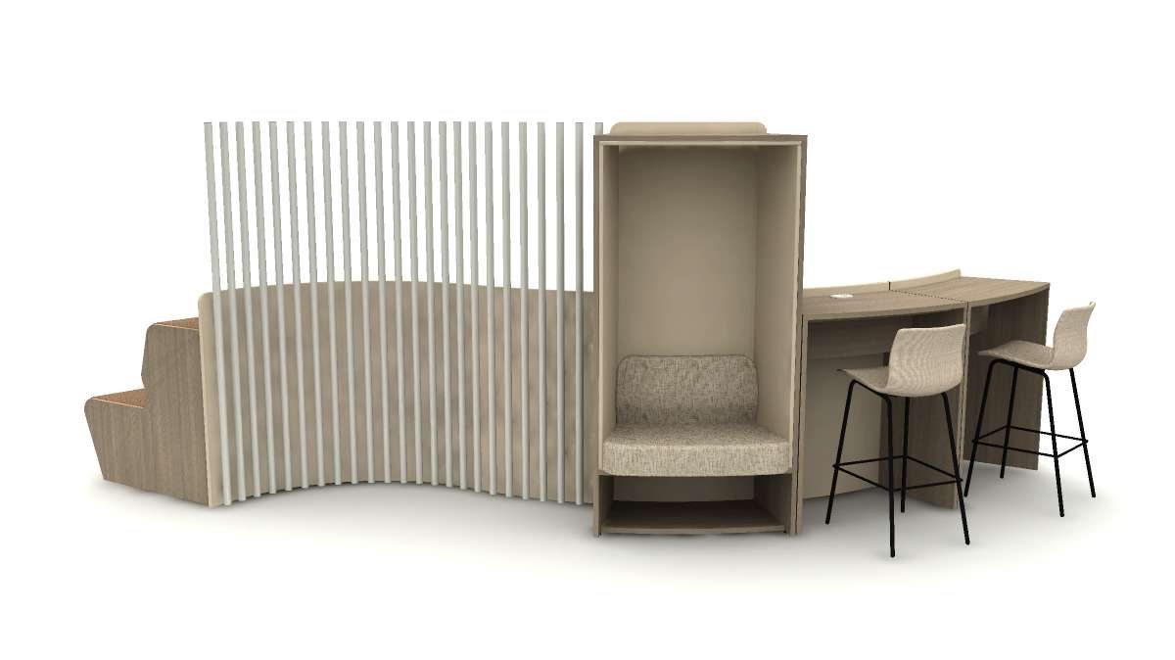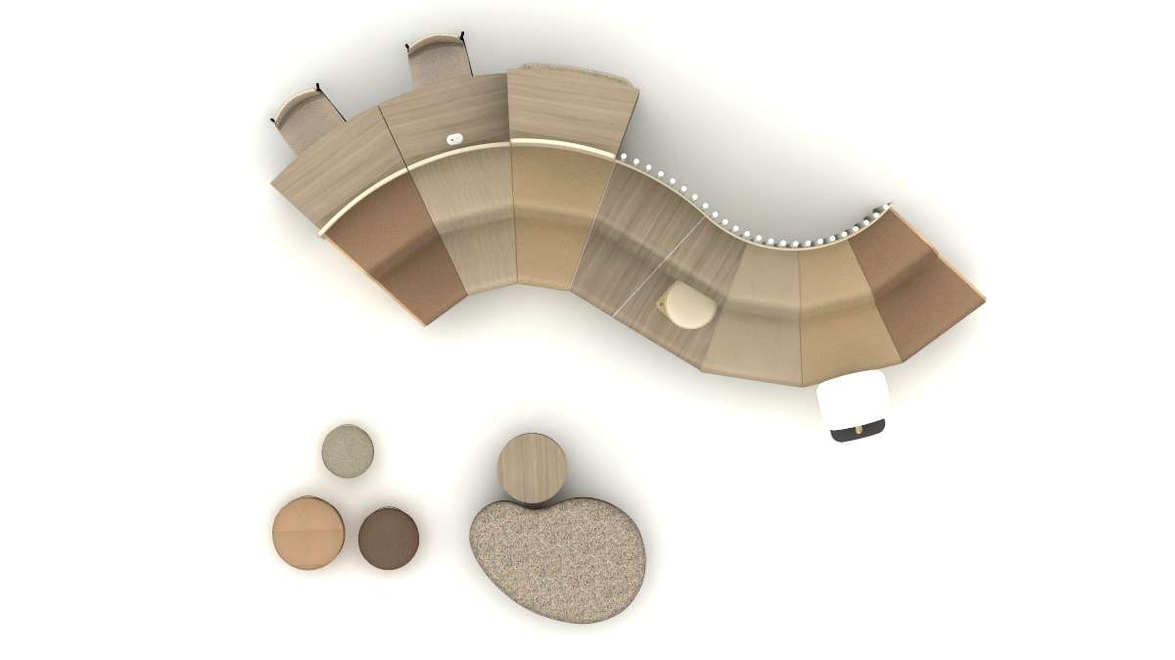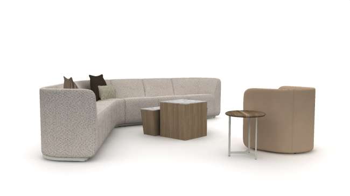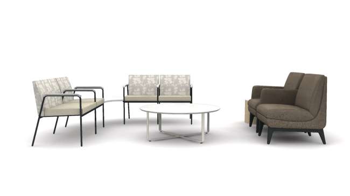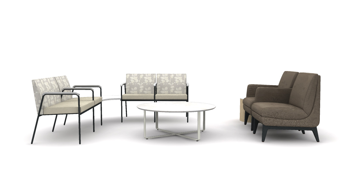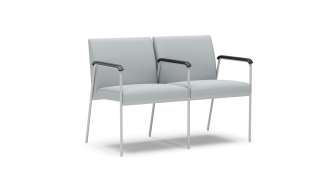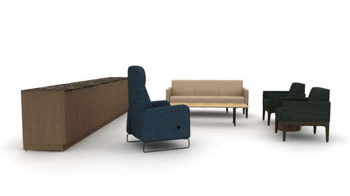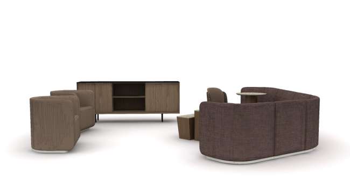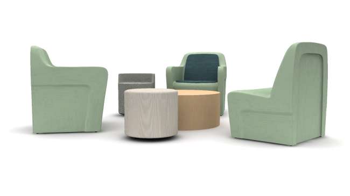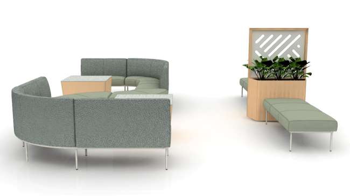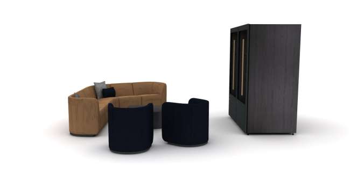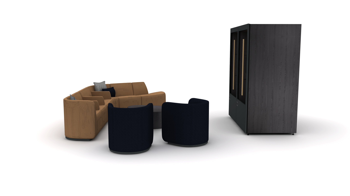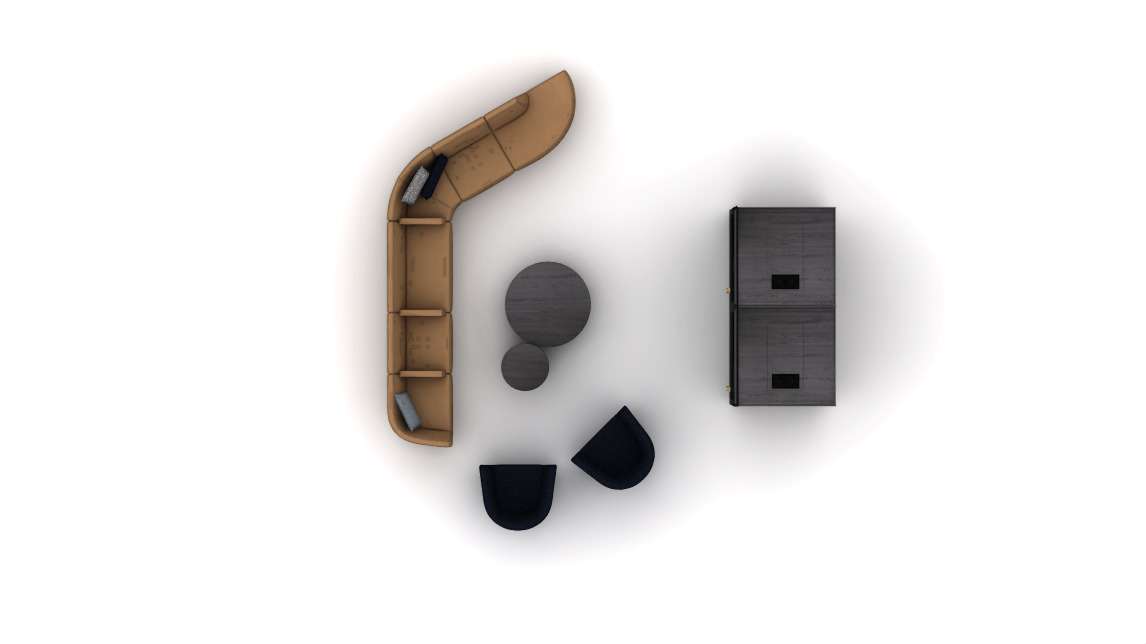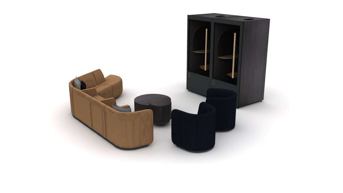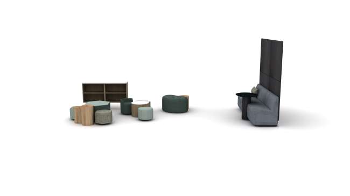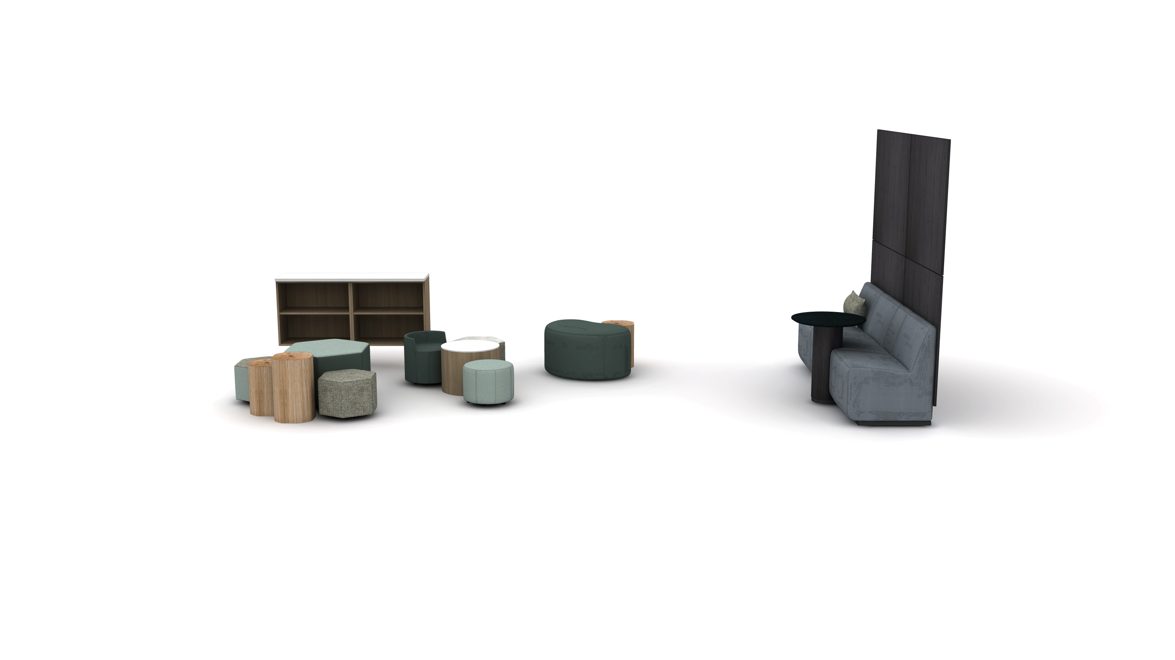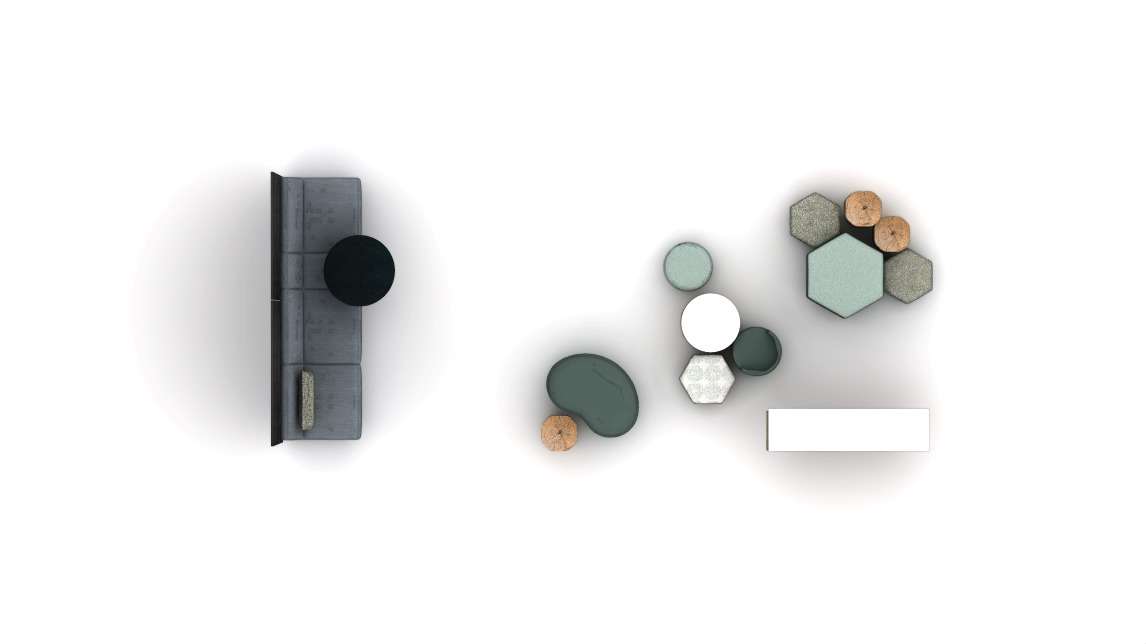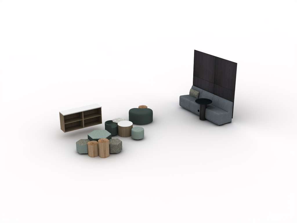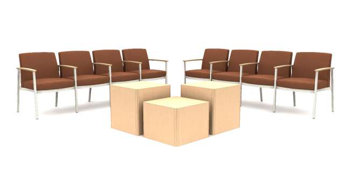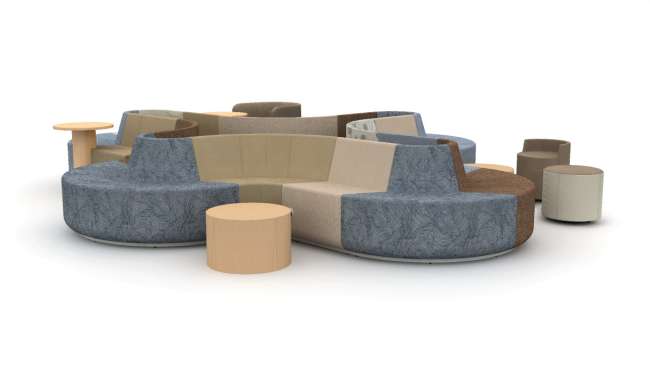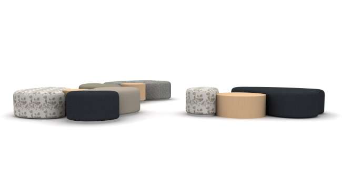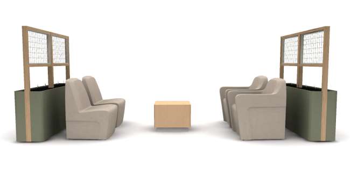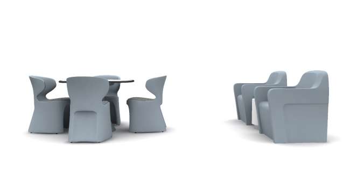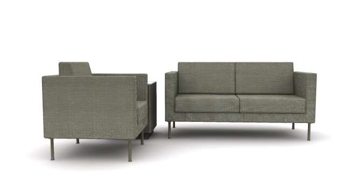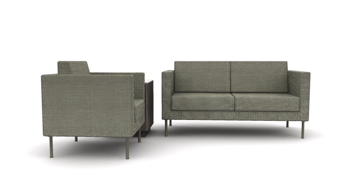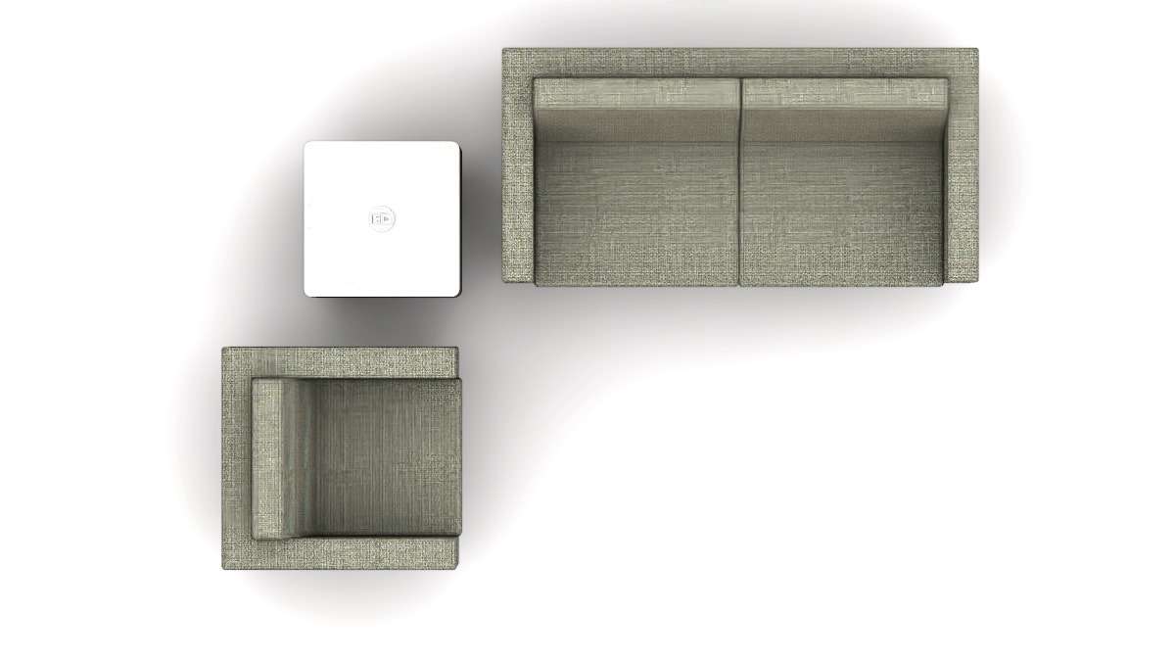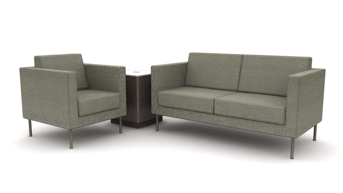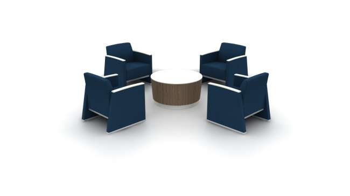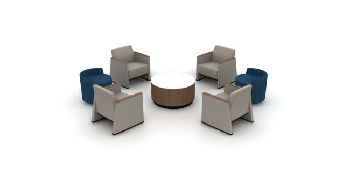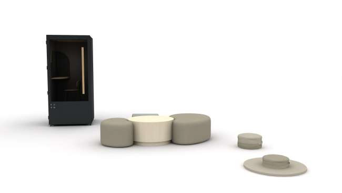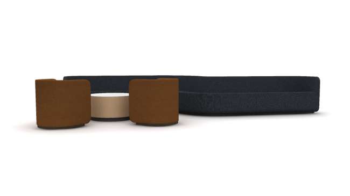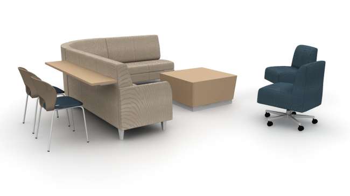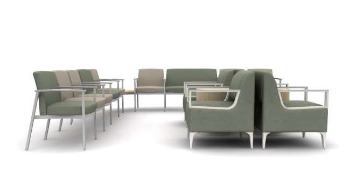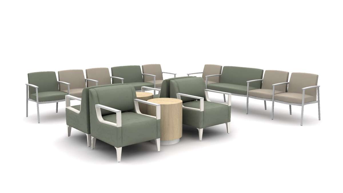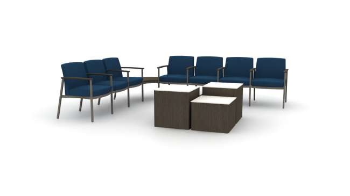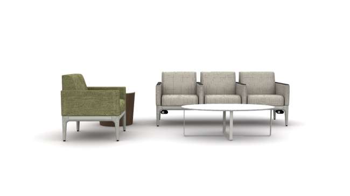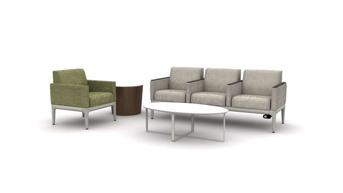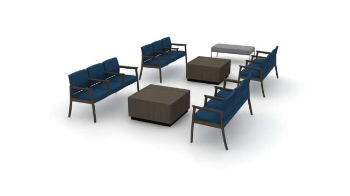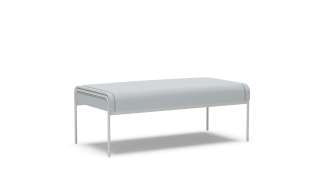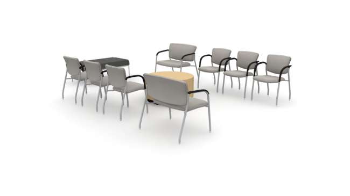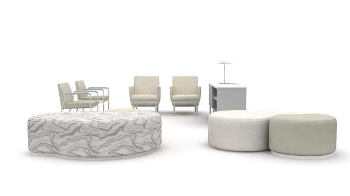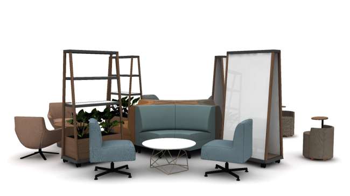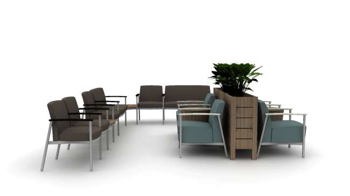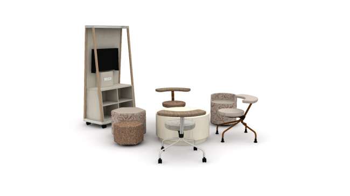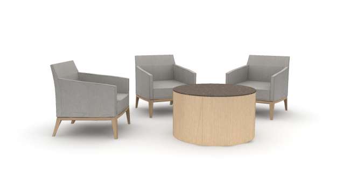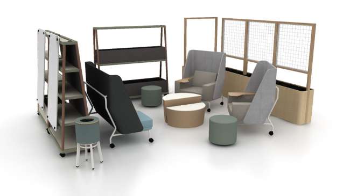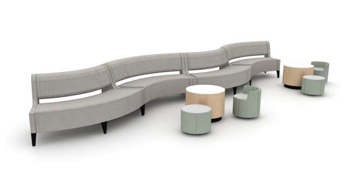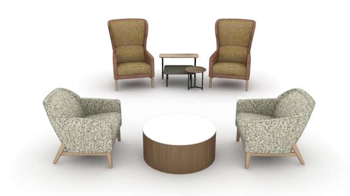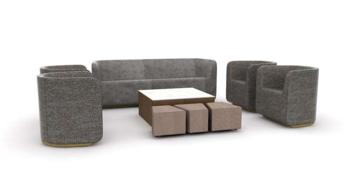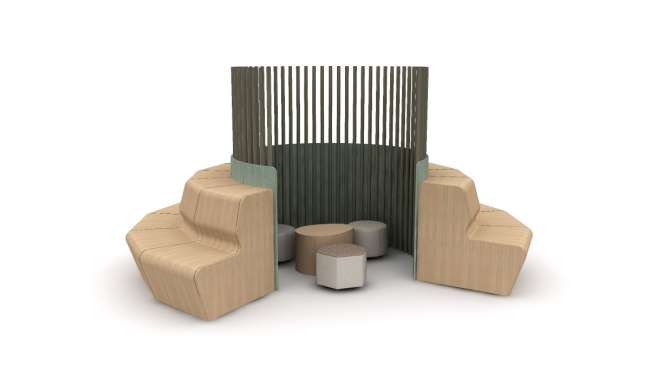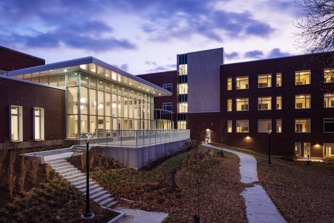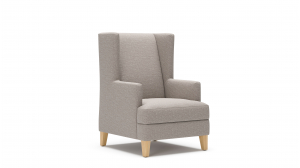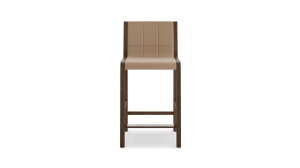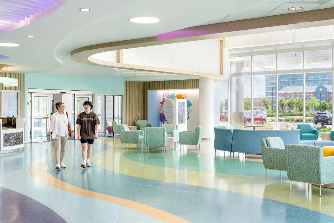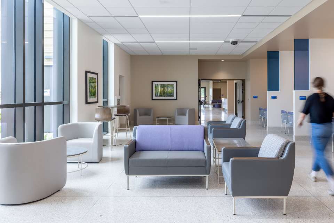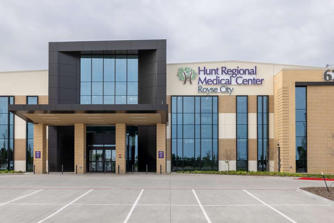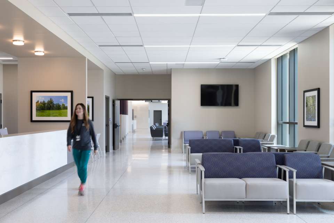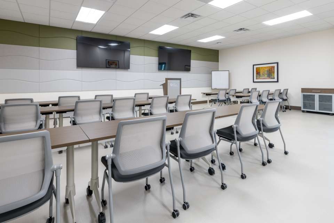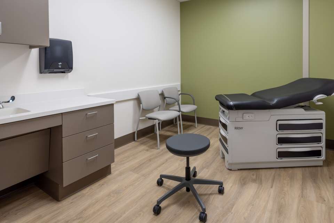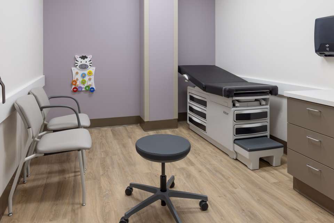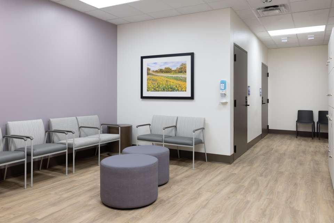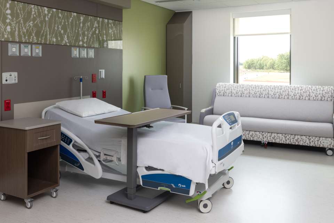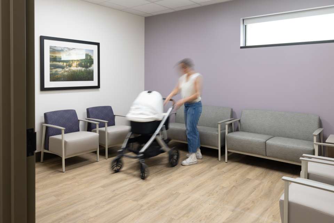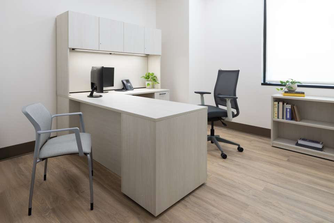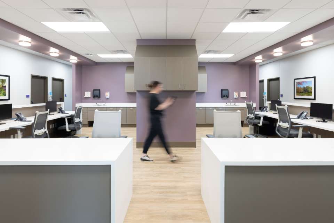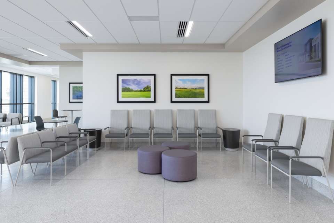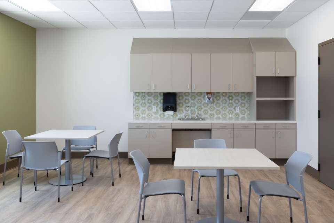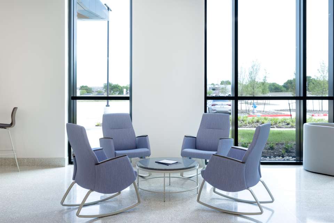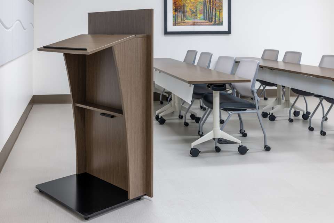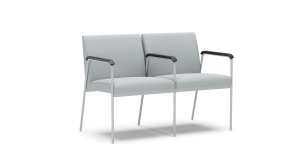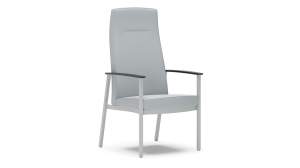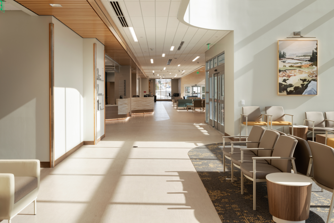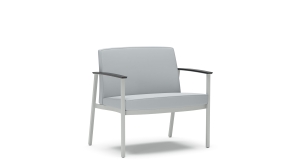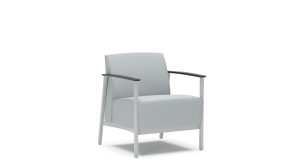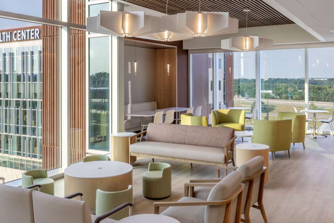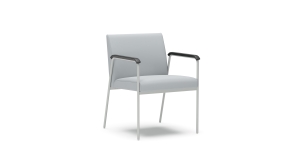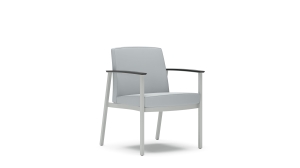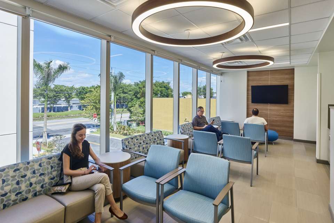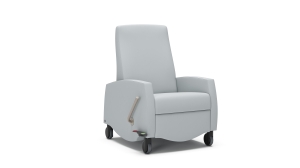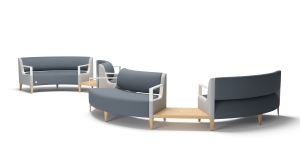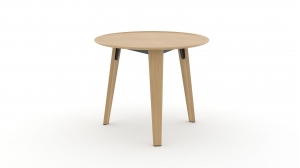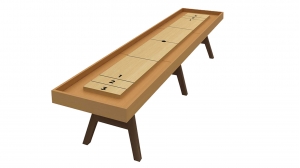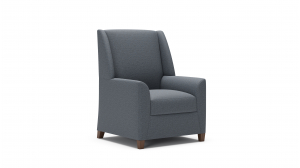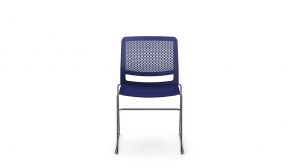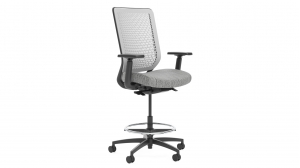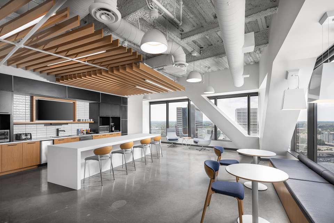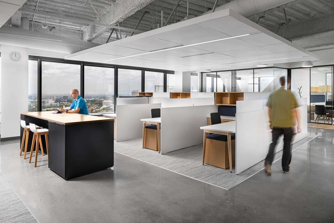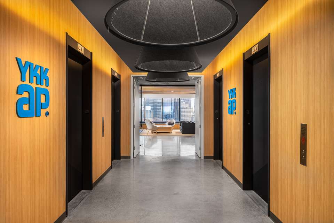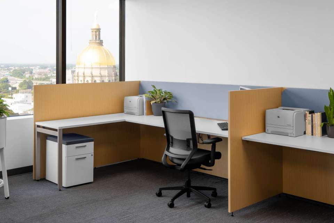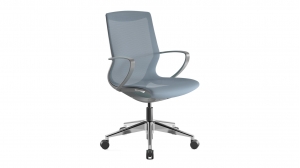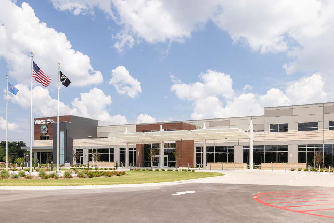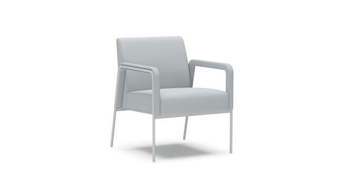

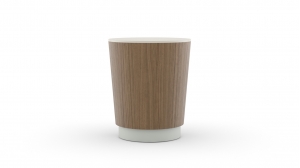
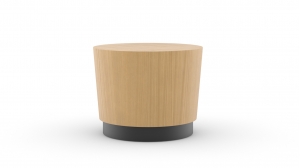
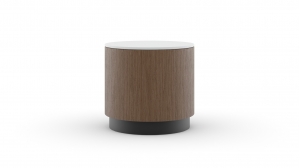
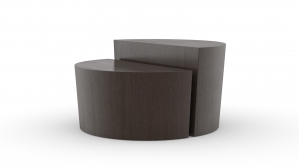
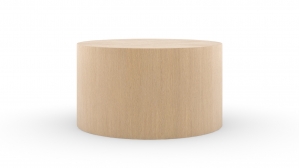

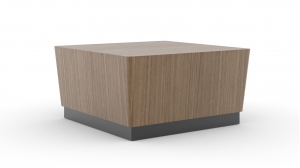
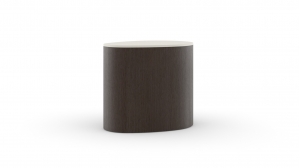
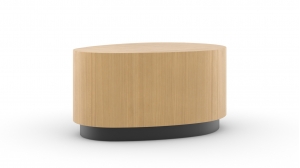
X&O Occasional
* = Extended
What it looks like in Healthcare
- Elara lounge chair: Momentum, Boheme, Castle
- Elara sofa: CF Stinson, Premier, Mirage
- Boost+ pediatric ottomans: Kvadrat, Maple, 0342
- Lobby/waiting
- Elara lounge chair: Momentum, Boheme, Castle
- Elara sofa: CF Stinson, Premier, Mirage
- Boost+ pediatric ottomans: Kvadrat, Maple, 0342
- Lobby/waiting
- Sorta: Textile: Pallas, Veer, Dawn
- Sorta: Momentum, Silica, Putty
- Sorta: Mayer, Editor, Sandstone
- Boost+ pediatric ottoman: Mayer, Editor, Sandsone
- Boost+ ottoman top: Momentum, Silica Suede, Putty
- Boost+ ottoman sides: Carnegie, Dance Floor, 2
- Community spaces
- Open workstations
- Multipurpose areas
- Caregiver spaces
- Nurses areas
- Sorta: Textile: Pallas, Veer, Dawn
- Sorta: Momentum, Silica, Putty
- Sorta: Mayer, Editor, Sandstone
- Boost+ pediatric ottoman: Mayer, Editor, Sandsone
- Boost+ ottoman top: Momentum, Silica Suede, Putty
- Boost+ ottoman sides: Carnegie, Dance Floor, 2
- Community spaces
- Open workstations
- Multipurpose areas
- Caregiver spaces
- Nurses areas
- Maharam, League, Gallup
- Kvadrat, Haku 0351
- Public spaces
- Lobby/waiting
- Behavioral health
- Maharam, League, Gallup
- Kvadrat, Haku 0351
- Public spaces
- Lobby/waiting
- Behavioral health
- Maharam, League, Gallup
- Kvadrat, Haku 0351
- Public spaces
- Lobby/waiting
- Behavioral health
- Maharam, League, Gallup
- Kvadrat, Haku 0351
- Public spaces
- Lobby/waiting
- Behavioral health
- Maharam, Embed, Daydream
- Maharam, Pepper, Sedona
- Designtex, Distressed Texture, Spice
- Maharam, Pepper, Pavlova
- Designtex, Distressed Texture, Ivory
- Designtex, Schism, Grey
- HBF Textiles, Velvet Mix, Sepia
- Maharam, Embed, Puff
- Greenhides, Wild, Cuoio
- Healthcare
- Education
- Serony multiple seat: Designtex, Iota, Gesso
- Serony multiple back: Designtex, Nook, Silvermist
- Serony lounge chairs: Designtex, Samba, Latte
- Serony loveseat: Mayer Fabrics, Function, Snow
- Public spaces
- Lobby/waiting
- Connect
- Mayer Fabrics: Function, Metal
- Lobby/waiting
- Children's areas
- Mayer Fabrics: Function, Metal
- Children's areas
- Maharam, Quay, Chapelle
- Healthcare
- Community spaces
- Multipurpose areas
- Mother/Baby units
- Connect
- Workplace
- Healthcare
- Hospitality
- Focus spaces
- Multipurpose areas
- Focus
- Restore
- Behavioral health
- Healthcare
- Lobby/waiting
- Connect
What it looks like in Senior Living
Options
Related typicals
- Id: S300139
- List Price: $68,350.00
- Dimensions: 17' x 15'
- Footprint: 100-150 sq ft ff
- Community spaces
- Meeting spaces
- Shared spaces
- Lobby/waiting
- Family respite
- Multipurpose areas
- Staff respite
- Connect
- Restore
- Id: S300143
- List Price: $33,141.00
- Dimensions: 11' x 13' ff
- Community spaces
- Welcoming spaces
- Public spaces
- Lobby/waiting
- Common areas
- Restore
- Id: S300183
- Dimensions: 12' x 8'
- Footprint: 50-100 sq ft ff
- Lobby/waiting
- Restore
- Id: S300196
- List Price: $50,160.00
- Dimensions: 16' x 15' ff
- Lobby/waiting
- Patient spaces
- Id: S300244
- List Price: $11,071.00
- Dimensions: 7' x 4' ff
- Patient spaces
- Patient rooms
- Exam rooms
- Treatment areas
- Mother/Baby units
- Caregiver spaces
- Restore
- Id: S300258
- List Price: $60,403.00
- Dimensions: 15' x 14' ff
- Community spaces
- Shared spaces
- Lobby/waiting
- Multipurpose areas
- Consult
- Common areas
- Connect
- Discover
- Id: T100144
- List Price: $152,798.00
- Dimensions: 12' x 24' ff
- Community spaces
- Meeting spaces
- Focus spaces
- Learning spaces
- Shared spaces
- Training spaces
- Public spaces
- Lobby/waiting
- Connect
- Restore
- Id: T100213
- List Price: $73,922.00
- Dimensions: 12' x 12'
- Footprint: 25-50 sq ft ff
- Community spaces
- Meeting spaces
- Focus spaces
- Learning spaces
- Shared spaces
- Training spaces
- Multipurpose areas
- Discover
- Id: T300001
- List Price: $39,294.00
- Dimensions: 15' x 13' ff
- Shared spaces
- Community spaces
- Welcoming spaces
- Public spaces
- Lobby/waiting
- Restore
- Id: T300008
- List Price: $9,645.00
- Dimensions: 10' x 10' ff
- Lobby/waiting
- Behavioral health
- Connect
- Id: T300013
- List Price: $55,024.00
- Dimensions: 19' x 16' ff
- Community spaces
- Focus spaces
- Lobby/waiting
- Restore
- Id: T300023
- List Price: $63,428.00
- Dimensions: 15' x 15' ff
- Welcoming spaces
- Public spaces
- Lobby/waiting
- Id: T300027
- List Price: $34,879.00
- Dimensions: 19' x 8' ff
- Public spaces
- Children's areas
- Id: T300030
- List Price: $17,816.00
- Dimensions: 10' x 10'
- Footprint: 100-150 sq ft ff
- Shared spaces
- Community spaces
- Meeting spaces
- Lobby/waiting
- Family respite
- Behavioral health
- Multipurpose areas
- Staff respite
- Restore
- Id: T300034
- List Price: $85,285.00
- Dimensions: 19' x 19' ff
- Lobby/waiting
- Family respite
- Restore
- Id: T300037
- List Price: $29,200.00
- Dimensions: 19' x 18' ff
- Community spaces
- Public spaces
- Lobby/waiting
- Children's areas
- Common areas
- Connect
- Id: T300039
- List Price: $32,580.00
- Dimensions: 15' x 7' ff
- Public spaces
- Lobby/waiting
- Behavioral health
- Id: T300042
- List Price: $13,651.00
- Dimensions: 13' x 8' ff
- Cafe/dining
- Behavioral health
- Multipurpose areas
- Common areas
- Connect
- Restore
- Id: T300057
- List Price: $10,852.00
- Dimensions: 8' x 6'
- Footprint: 50-100 sq ft ff
- Community spaces
- Meeting spaces
- Shared spaces
- Lobby/waiting
- Family respite
- Restore
- Id: T300067
- List Price: $23,057.00
- Dimensions: 13' x 13'
- Footprint: 100-150 sq ft ff
- Lobby/waiting
- Behavioral health
- Restore
- Id: T300069
- List Price: $21,085.00
- Dimensions: 15' x 13'
- Footprint: 100-150 sq ft ff
- Behavioral health
- Restore
- Id: T300088
- List Price: $31,470.00
- Dimensions: 12' x 22' ff
- Community spaces
- Welcoming spaces
- Lobby/waiting
- Common areas
- Connect
- Id: T300089
- List Price: $34,980.00
- Dimensions: 19' x 10' ff
- Welcoming spaces
- Public spaces
- Lobby/waiting
- Family respite
- Common areas
- Connect
- Restore
- Id: T300105
- List Price: $24,984.00
- Dimensions: 18' x 15'
- Footprint: More than 150 sq ft ff
- Shared spaces
- Community spaces
- Meeting spaces
- Lobby/waiting
- Multipurpose areas
- Connect
- Discover
- Restore
- Id: T300120
- List Price: $37,195.00
- Dimensions: 13' x 12'
- Footprint: More than 150 sq ft ff
- Lobby/waiting
- Family respite
- Restore
- Id: T300126
- List Price: $21,341.00
- Dimensions: 13' x 11'
- Footprint: 50-100 sq ft ff
- Shared spaces
- Community spaces
- Lobby/waiting
- Family respite
- Multipurpose areas
- Staff respite
- Restore
- Id: T300127
- List Price: $23,603.00
- Dimensions: 10' x 6'
- Footprint: 25-50 sq ft ff
- Community spaces
- Lobby/waiting
- Restore
- Id: T300131
- List Price: $35,760.00
- Dimensions: 22' x 14'
- Footprint: More than 150 sq ft ff
- Lobby/waiting
- Family respite
- Multipurpose areas
- Restore
- Id: T300149
- List Price: $12,625.00
- Dimensions: 17' x 13'
- Footprint: 100-150 sq ft ff
- Shared spaces
- Community spaces
- Lobby/waiting
- Family respite
- Restore
- Id: T300152
- List Price: $32,587.00
- Dimensions: 16' x 14' ff
- Public spaces
- Lobby/waiting
- Family respite
- Restore
- Id: T300275
- List Price: $89,073.00
- Dimensions: 19' x 18' ff
- Shared spaces
- Community spaces
- Meeting spaces
- Welcoming spaces
- Focus spaces
- Public spaces
- Lobby/waiting
- Children's areas
- Family respite
- Multipurpose areas
- Connect
- Restore
- Id: T300287
- Dimensions: 17' x 17' ff
- Lobby/waiting
- Family respite
- Restore
- Id: T300325
- List Price: $23,030.00
- Dimensions: 13' x 14' ff
- Community spaces
- Meeting spaces
- Learning spaces
- Lobby/waiting
- Children's areas
- Common areas
- Connect
- Id: T300335
- Dimensions: 11' x 10' ff
- Common areas
- Restore
- Id: T300406
- Dimensions: 18' x 20' ff
- Shared spaces
- Community spaces
- Meeting spaces
- Training spaces
- Learning spaces
- Connect
- Discover
- Id: T300432
- List Price: $29,368.00
- Dimensions: 21' x 13' ff
- Public spaces
- Lobby/waiting
- Children's areas
- Family respite
- Restore
- Id: T300533
- Dimensions: 13' x 10' ff
- Lobby/waiting
- Family respite
- Restore
- Id: T300535
- List Price: $33,869.00
- Dimensions: 15' x 12' ff
- Welcoming spaces
- Public spaces
- Lobby/waiting
- Children's areas
- Connect
- Id: T300537
- List Price: $61,385.00
- Dimensions: 15' x 16' ff
- Shared spaces
- Community spaces
- Welcoming spaces
- Focus spaces
- Public spaces
- Lobby/waiting
- Children's areas
- Connect
Related case studies
This VA Long Term Care & Domiciliary is the oldest and largest veterans’ home in Illinois, a 210-acre campus with more than 25 buildings, each instilled in history and service. When the facility’s aging infrastructure and recent health concerns prompted the need for a major redevelopment, the goal was clear: create a new standard of excellence in long-term and domiciliary care for veterans.
Opened in 2025, the Dayton Children’s Hospital Mathile Center for Mental Health and Wellness represents a transformative approach to pediatric behavioral healthcare. Designed to meet the growing mental health needs of children and adolescents across the region, the center brings together a full continuum of mental health services in one comprehensive, purpose-built facility. By integrating crisis care, inpatient treatment, and outpatient services under one roof, the Mathile Center ensures continuity, accessibility, and compassionate care at every stage of a child’s mental health journey.
The services were moved and expanded from the main building to include inpatient unit with 48 beds across two floors. Private patient rooms, access to outdoor spaces, and a variety of therapeutic activities—including movement, art, and music—support healing in a safe, restorative environment.
The Mathile Center for Mental Health and Wellness was envisioned as a single destination where children facing mental health challenges can access the right level of care at the right time. The facility consolidates critical mental health services into one location, allowing care teams to collaborate closely and families to experience a more coordinated, supportive care journey.
Location: Dayton, OH
Square footage: 111,000 square feet
Design: Cannon Design
Architecture: Champlin
Sales Rep: Dirk Turner with The Davis Group
As Royse City continued to grow, so did its need for accessible, high-quality healthcare close to home. Hunt Regional Medical Center’s new facility brings that vision to life—a state-of-the-art medical center designed to serve the community with compassion, connection, and care. Partnering with OFS, Carolina, and others, the design and project teams created an environment that feels deeply welcoming. Every detail—from comfortable patient rooms to thoughtfully designed waiting areas and staff spaces—was crafted to support healing, collaboration, and a sense of belonging.
More than a new building, the medical center represents a commitment to the people of Hunt County. The space will provide expanded access to primary care, specialists, and emergency services, while also offering a community room for gatherings and student training opportunities. With design that reflects Hunt Regional Healthcare’s mission to become a leading regional healthcare system, the new facility stands as a symbol of growth and connection—where advanced care and human comfort meet to strengthen the heart of the community.
Location: Royse City, TX
Square footage: 70,000 square feet
Dealer: WRG
Builder: Hill & Wilkinson
Construction: Page
Photography: Sojourners Co
The Benefis Helena Specialty Center is a modern outpatient facility tailored to meet the needs of the local community. It offers services including cancer care with an infusion suite, cardiac care, advanced imaging, a full diagnostic lab, and outpatient surgery with recovery stays up to 23 hours. Recovery rooms are designed for comfort, featuring private bathrooms, recliners, and space for a support person, all with scenic views.
LPW Architecture led the design of the project, incorporating elements from the Benefis Main Campus in Great Falls while adapting materials and style to reflect Helena’s character. The result is a space that balances efficiency and warmth, creating an environment that supports both advanced care and patient well-being.
Location: Helena, Montana
Square footage: 64,000
Architect: LPW Architecture
Photography: Whitney Kamman
Baptist Health Care recently inaugurated its new healthcare complex in Pensacola, Florida, representing the largest healthcare investment in northwest Florida. The 10-story, 268-bed Baptist Hospital features a Level II trauma center with 61 exam rooms, critical care units, a mother-baby unit, surgery department, and specialized cardiac care facilities, with provisions for future expansion. Additionally, the Bear Family Foundation Health Center, a six-story, 178,000 sf medical services building, offers multi-specialty services including oncology, women’s health, outpatient imaging, bariatrics, and cardiology, alongside a conference center for public events and health education. The complex also includes a 72-bed behavioral health unit, addressing crucial needs for behavioral health services in the community.
Location: Pensacola, FL
Architect: Gresham Smith
General Contractor: Brasfield + Gorrie
Owner: Baptist Health Care
Photographer: Chad Baumer
Pinewood Springs is a 60-bed mental health and wellness hospital serving both adult and adolescent patients throughout Maury County, Tennessee. This space was designed to treat individuals with mood, thought, and co-occuring disorders.
Planned services include inpatient and outpatient behavioral health treatment for adults and adolescents. Patient amenities include activity areas, dining and outdoor courtyard space. Intentional behavioral health furniture solutions were placed throughout the space to protect and support patients on their healing journey. As part of TriStar Health and HCA, this facility was created to support mental health and wellness in surrounding community.
Location: Columbia, TN
Square footage: 49,000 sf
Architecture + Interiors: TM Partners
Photography: Tom Gatlin Photography
Baptist Health South Florida commissioned Gresham Smith to design a 43,000-square-foot full-service hospital and emergency department in Doral, Miami's growing suburbs. The two-story facility features an emergency department on the first floor, equipped with an imaging center for x-rays, CT scans, and MRIs, along with ambulance drop-off.
The second floor includes 15 patient rooms, exam rooms, physician offices, a pharmacy, and two operating rooms with Da Vinci robotic technology for minimally invasive surgeries. Nurse stations are centrally located on each floor for efficiency, and the emergency department is organized by patient acuity levels for flexible operations.
Location: Doral, FL
Architecture + interior design: Gresham Smith
Design: NV2A Group
Photography: Sandy DeWitt
Accolades: 2022 IIDA South Florida Best Healthcare Small Project Award
This government medical facility in Canton, Michigan was designed to be a centrally located facility that could serve both Veterans from Ann Arbor and Detroit hospitals to provide additional care in the community and the surrounding suburbs. In partnership with Davis Corporate Solutions, the team curated a space that empowers easy wayfinding, bright natural light, and wellness.
Inside, the large open atrium is divided into four primary colors: green, red, yellow, and blue to help patients and caregivers easily connect and assist in wayfinding. The variety of lounge pieces and tables enable guest and patient restoration and connection, as well as provide multiple seating heights and styles to meet veterans’ needs. A blend of high back chairs for privacy as well as multiple seating areas and tables to encourage camaraderie and various seating zones. Today, the community and staff flourish with the support of this beautiful facility close to the people who need it most.
Location: Canton, MI
Rep firm: Davis Corporate Solutions
Interior Designer/Project Manager: Meaghan Short
CareOne wanted to expand their senior living offerings in East Brunswick to support senior health and wellness for the local community. They designed their care model to support the entire continuum of care under one roof, providing personalized treatment plans based on each resident’s unique physical and cognitive needs.
Together with FX Collaborative, CareOne at East Brunswick Assisted Living created a beautiful, joyful environment with all the warmth and comforts of home. The intimate, boutique-style atmosphere focuses on one-on-one attention and care. This three-floor, state-of-the-art new construction offers luxurious amenities like a speakeasy, arts and crafts room, libraries, theaters, spa, salon, and more to support a vibrant community.
Location: East Brunswick, NJ
Design: FX Collaborative
Dealer: Dancker
Photography: Macchia Photography
The Hampden medical center serves as both an advanced medical facility and a community hospital. Easily accessible for local and surrounding communities, the architecture was designed to reflect the rolling hills of the Appalachian Trail and the soft curves of the Susquehanna River. At the facility, a collaborative medical staff workforce partners with both Penn State Health physicians and private local community clinicians to offer a wide spectrum of care.
The design team also carefully considered the patient experience by assembling a 14-member community group to decide on the artwork, technology, and more to best support the patients within. The design was inspired by natural colors, and even the furniture includes gentle curves just like the architecture.
Location: Enola, Pennsylvania
Design: CannonDesign
Photography: Halkin Mason Photography
Medical City Frisco added 118,000 square feet of patient care space to their already 150,000 square foot hospital. The space incorporates two spacious waiting areas, and 36 additional patient care beds, increasing the hospital system’s capacity to 98. The new building also allows for up to 6 added floors of expansion in the future as needed.
The new Medical City Frisco building is based in the heart of Frisco, just across from World Cup Plaza, the FC Dallas soccer stadium. Surrounded by vibrant shops and restaurants, the building is centrally located for easy access to the community.
The building itself was designed to be a calming, healing space. Filled with comfortable lounge seating and surrounded by windows, the facility feels bright and peaceful. Medical City Frisco also wanted to prioritize caregiver support. With nursing stations, staff rooms, and caregiver workstations built throughout the ICU and patient rooms, caregivers now have quick bases to retreat to and collect their thoughts or collaborate with others.
Collin County, where Medical City Frisco is located, has reported the second-highest population growth in the entire USA in the last year. The growing community demands growth from the surrounding healthcare system to support their needs. HCA Healthcare, the health system that owns and manages Medical City Frisco, decided to invest an additional $91 million to supply the necessary resources.
Location: Frisco, Texas
Architecture & Design: Perkins+Will
Contractor: JE Dunn
Photography: Sojourners Co Photography
The Pavilion at the University of Pennsylvania Hospital is a 1,500,000 square foot, LEED Gold certified state-of-the-art inpatient facility designed to revolutionize the patient experience.
Crafted by PennFIRST, an integrated project delivery team, consisting of HDR, Foster + Partners, BR+A, L. F. Driscoll, Balfour Beatty, and the Penn Medicine team, the space was designed to enable collaboration, integrate with innovative technology solutions, and flex to support shifting needs.
Architect & Designer: HDR Inc.
Urban + Landscape design: Foster + Partners
Engineering: BR+A
Construction services: L. F. Driscoll
Infrastructure group: Balfour Beatty
Miami Heat Sports Medicine Center, owned by Baptist Health South Florida sought to create the first partnership of it’s kind, linking Miami HEAT and Miami Orthopedic + Sports Medicine. With the support of Nelson Worldwide, Robins + Morton, Carolina, and more they repurposed an existing medical office to create a 72,000 sf space that offers state-of-the-art orthopedic services personalized for athletes. They also designed centralized working areas to encourage collaboration within the medical teams.
Location: Coral Gables, FL
Architect: Nelson Worldwide
Designer: Yi Belanger-Mayle
Contractor: Robins + Morton
Photographer: Ben Tanner
Jackson West Medical Center, including the José Milton Memorial Hospital and the adjacent medical pavilion, is the newest member of Jackson Health System’s family. The facility was designed to provide the highest quality patient care in cardiology, gynecology and obstetrics, orthopedics, urology, weight-loss surgery, pediatrics, and more. It not only provides a broad spectrum of care, but design details like spectacular views, natural light, and a 22,000 sf medical pavilion for physician offices make this a truly world-class medical system that supports caregivers and patients alike.
Location: Doral, FL
Architect: Perkins + Will Miami
Contractor: TGSV Enterprises, Inc
Construction: Yates Construction, LEGO Construction, Lunacon Construction Group
Program Management: AECOM
Photographer: Jennie Piedra
Orlando Health’s South Lake Hospital Center decided to open a state-of-the-art outpatient surgery center to provide for patients recovering from extensive surgeries. Through beautiful architectural work by RS&H, the new building incorporates beautiful natural elements like hardwood ceilings, water backdrops, and a mosaic backsplash along with an insightful layout. Together, they furnished patient rooms, pain management centers, and waiting areas to create a comforting and inspiring healing environment.
Location: Orlando, FL
Architecture and design firm: RS&H
Photography: Root Photography
The Baptist Memorial Hospital in Crittenden had served a small rural community in West Memphis for years, but needed more space and resources to accommodate a growing number of patients. Despite these needs, they had an extremely limited budget to achieve all of the enhancements that they required. With the help of ESarch and Carolina, they created a new campus that included additional beds, a cancer center, a more efficient ED overflow system, an indoor-outdoor cafe, and a small chapel—all within budget. Today, the hospital can better serve both the medical staff and patients through their new, inviting and space-efficient space.
Location: West Memphis, TN
Design Firm/Architect: ESarch
Photographer: Chad Mellon
YKK AP America Inc is a technology-oriented manufacturer of commercial facade systems, residential doors, and windows. Their team builds upon the foundation of advanced engineering to provide innovative solutions. In partnership with Nelson Worldwide, they relocated their American headquarters to Atlanta, Georgia, imagining a space that would appeal to both current and future employees. The overall aesthetic of the space was curated to balance modern elements with timeless natural materials, featuring a color and material palette of warm earth tones.
Location: Atlanta, GA
Design/Architecture: Nelson Worldwide
Dealer: CWC Atlanta
Square footage: 20,000 sf
The Georgia state government embarked on a transformative initiative to streamline and centralize local government agencies. In collaboration with the Georgia Building Authority and other strategic partners, they began the relocation of state government agencies from Two Peachtree, where their lease was ending, to the Twin Towers State Buildings. This intricate process demanded seamless coordination among diverse agencies to execute tasks such as construction, relocation, and furniture selection. The objective was to cater to the unique needs of each agency while ensuring a cohesive and unified aesthetic.
As of today, more than 9 government agencies have successfully transitioned to the Twin Towers State Buildings within the one year timeline set for the initiative. This remarkable achievement can be attributed to the meticulous alignment and coordination achieved among the various partners involved in this monumental project.
Peeples Cancer Institute is a state-of-the-art four-story building that consolidates many steps of the cancer treatment journey into one location. Complete with a medical oncology clinic, the new facility consolidates radiation oncology, outpatient infusion, and diagnostic imaging services, this integrated system promotes physician collaboration and improved patient care.
Designed with care by ESA Architects in collaboration with a selection of patients, families, engineering, and more, the space was carefully designed to best support the healing journey. Details like access to natural light, views of the surrounding landscape, familiar materials, and colors to promote a feeling of peace and comfort.
Location: Dalton, GA
Architect: ESa Architects
General Contractor: Brasfield + Gorrie
Engineer: Enfinity Engineering
Civil Engineer: March Adams and Associates Inc
Structural Engineer: Structural Design Group
Project Manager: Realty Trust Group
Photographer: Chad Mellon
This government medical client was looking to design and furnish a new 200,000 square foot healthcare center to provide a welcoming and comfortable environment for veterans. The building sought to bring together all local outpatient services under one roof, streamlining the healthcare process for local veterans. We are proud to say that with the help of John A Marshall Co, we were able to help the client achieve their goals on time, despite the pandemic and supply chain issues. We are proud to be a part of this state-of-the-art facility.
Location: Tulsa, OK
Design firm: John A Marshall Co
Interior Designers: Ripple Effect Design, JPL & Associates
Architect: Perkins Eastman
Contractors: Link Group Consulting, SASD Development
Photography: Mel Willis Photography

