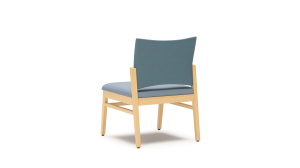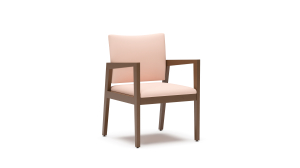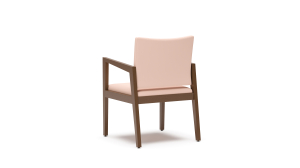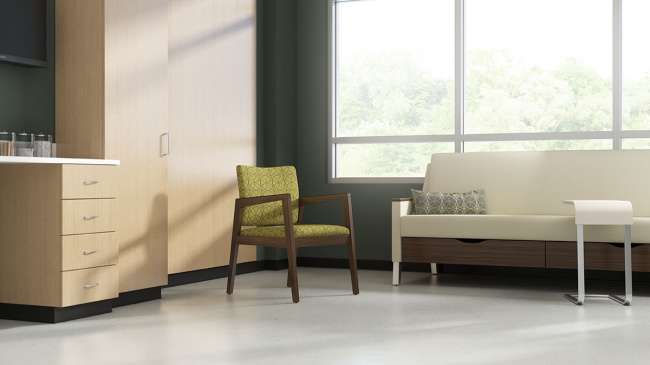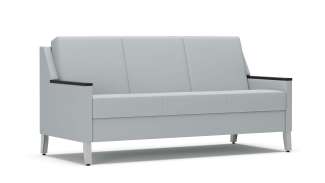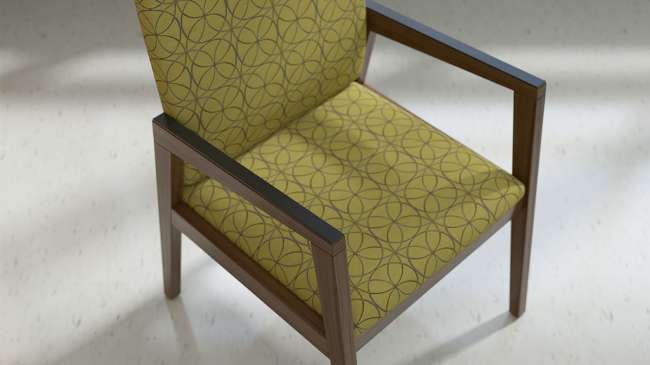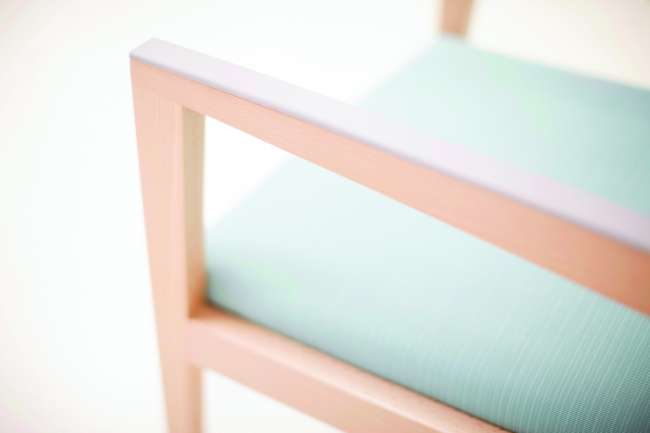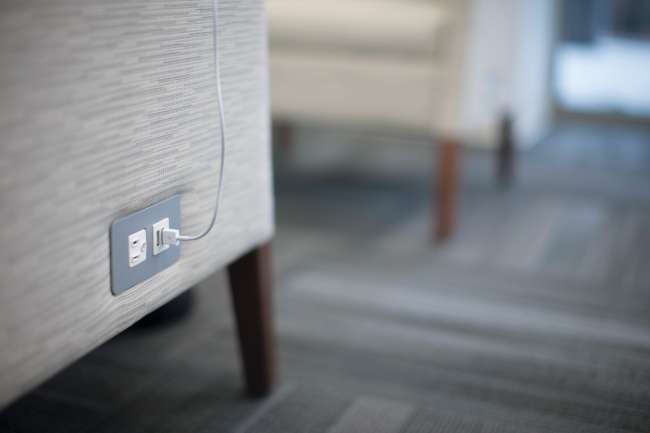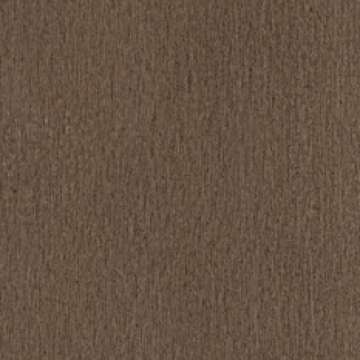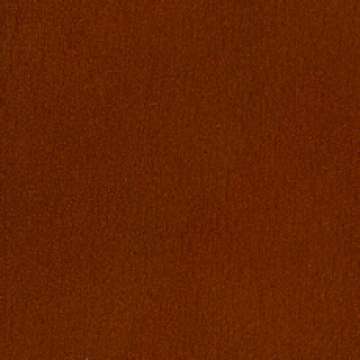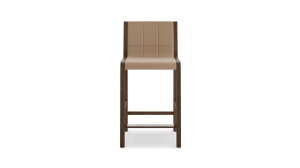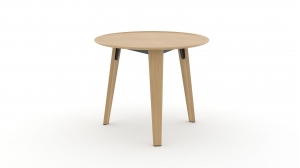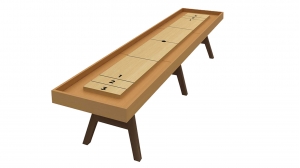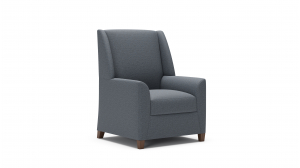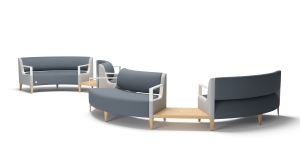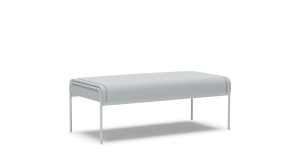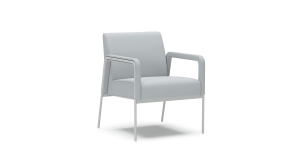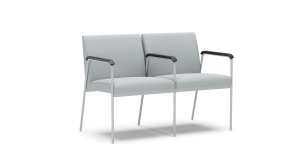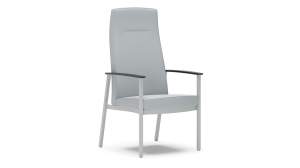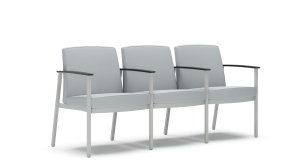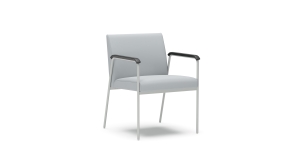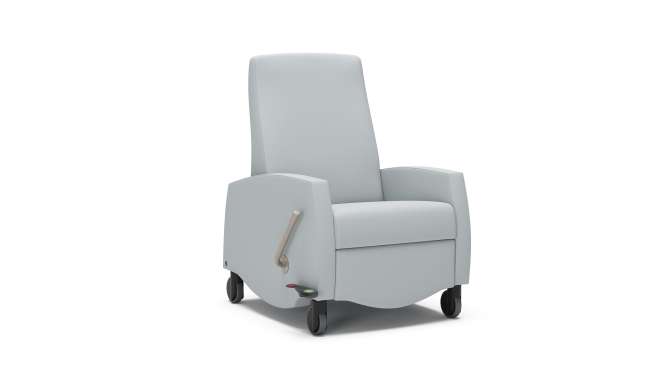Rein+ Guest/multi use
Rein+ seating and occasional tables share a distinctively modern aesthetic. The streamlined forms and purposefully minimal details make the collection versatile and efficient. Carolina has also developed innovative, high-value methods to maintain necessary properties, like strength, cleanability, and durability. The broad offering of standard features and options allows Rein+ to be scaled to suit your current needs, as well as future change.
Planning
Models
Rein+
6 weeks
12 weeks*
12 weeks*
Lead times are determined by delivery date unless specified otherwise. Confirmation is needed upon
order submission, large orders might extend lead times. All lead times are assigned under the
assumption of standard product, materials, finishes, and textile selections.
* = Extended
* = Extended
Find a representative
Options
Related case studies

Friend Family Health Center

CareOne East Brunswick Assisted Living

UP Marquette Health System

Baptist Memorial Hospital - Crittenden

UC Irvine Medical Center
Questions and answers
Question:
Is the main difference between the Rein+ guest chari and Rein guest chair the availability of arm caps on the Rein+? Also I see a 500 lb weight rating listed under the Rein chair but not on the Rein+; what is the weight rating for the Rein+?
Answer:
There is no difference in the guest chairs. Attached is an image showing Rein+ family by part number with the weight ratings associated.
Related files:
Ask a question.
Have a question?
Ask a product related question.
Ask a customer service question.
Ask a product question
Question submitted.
We will reply to your question soon, and notify you by email.


