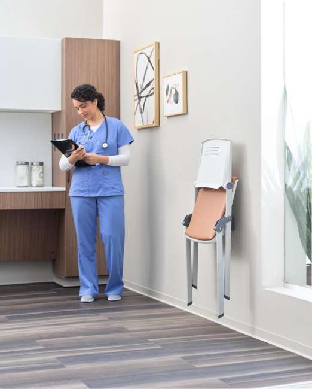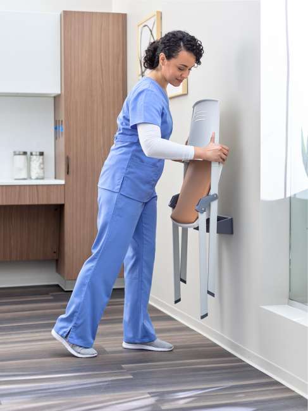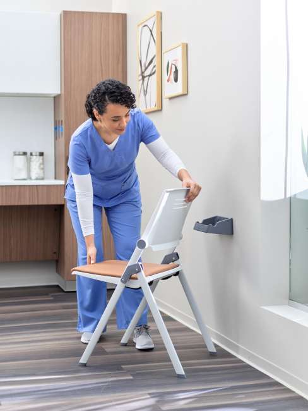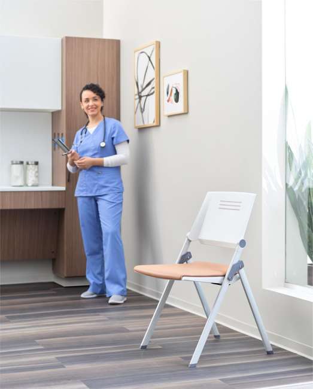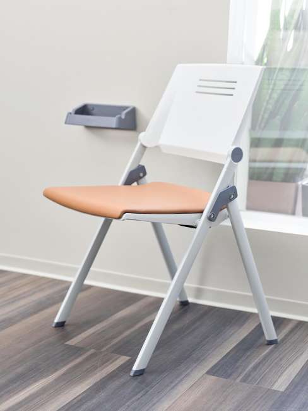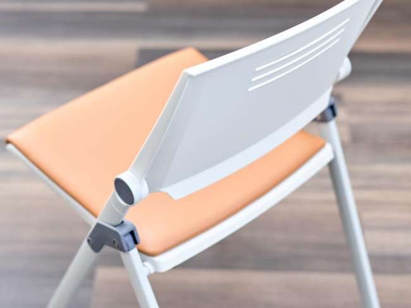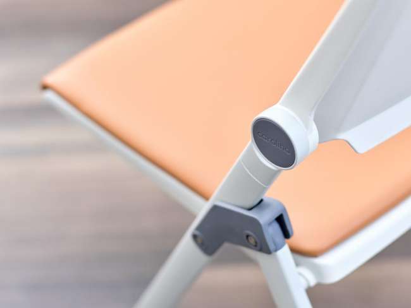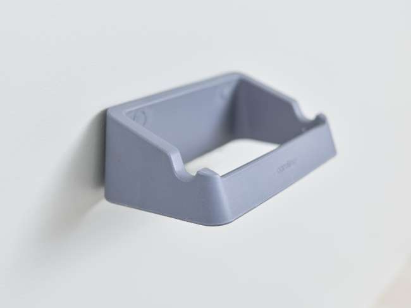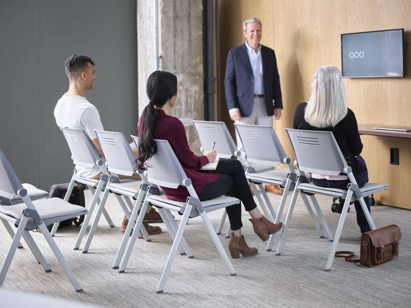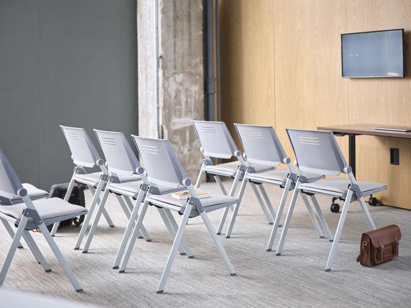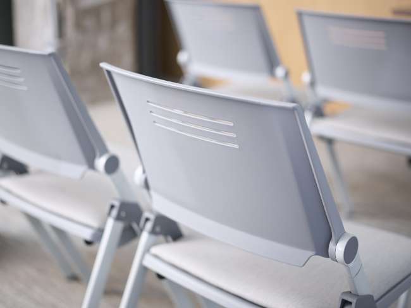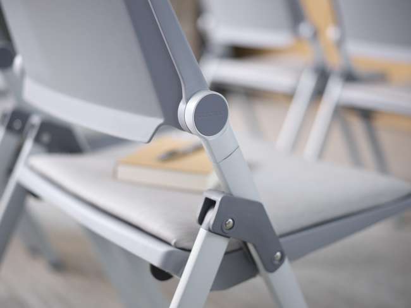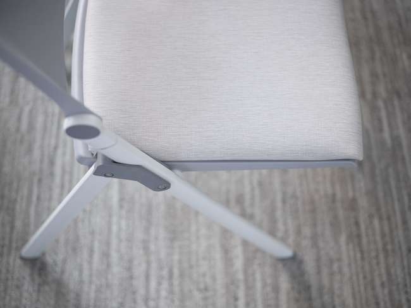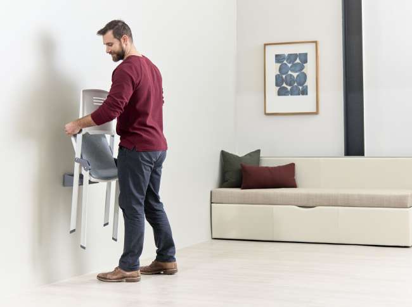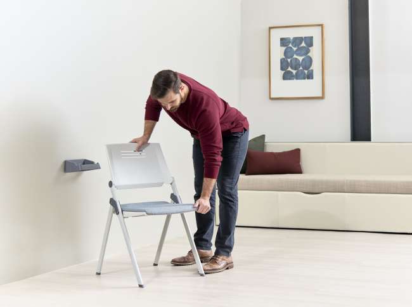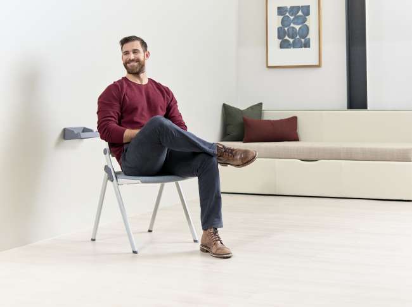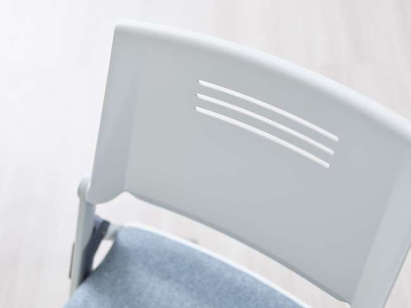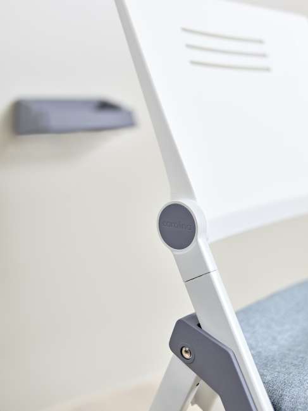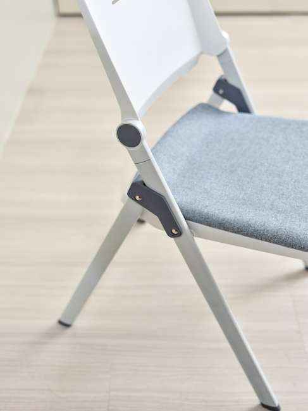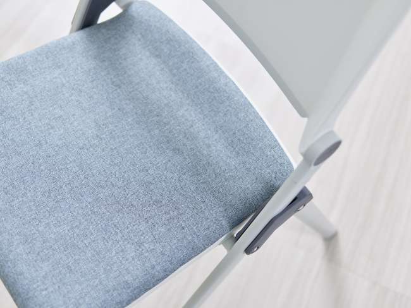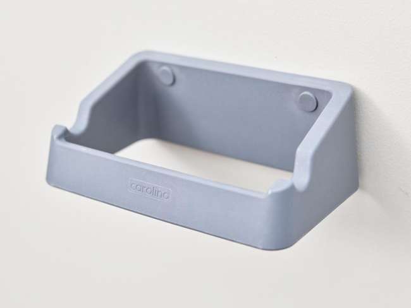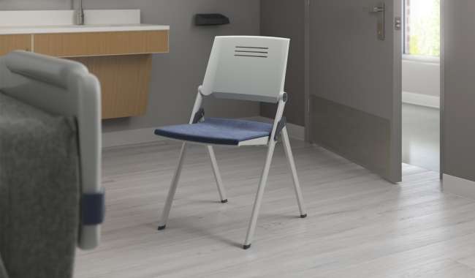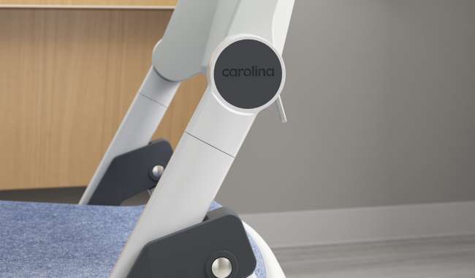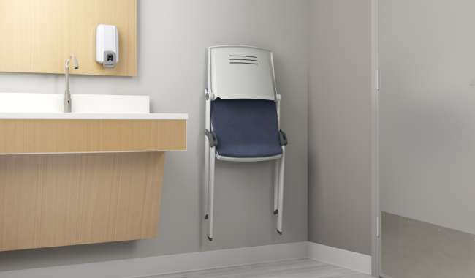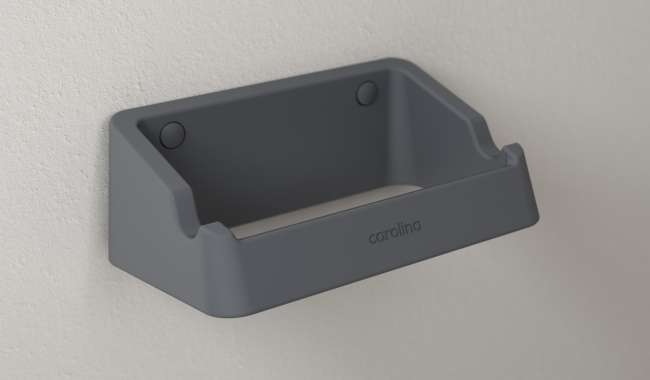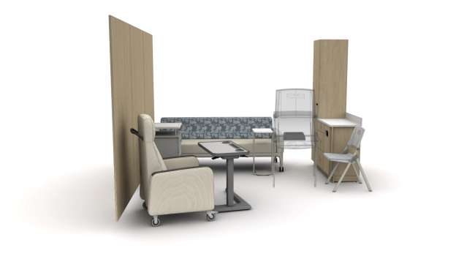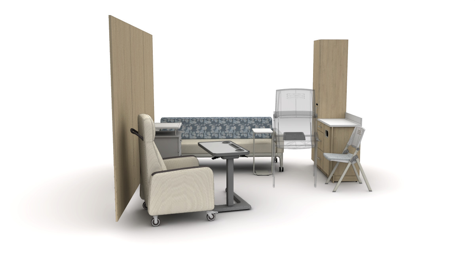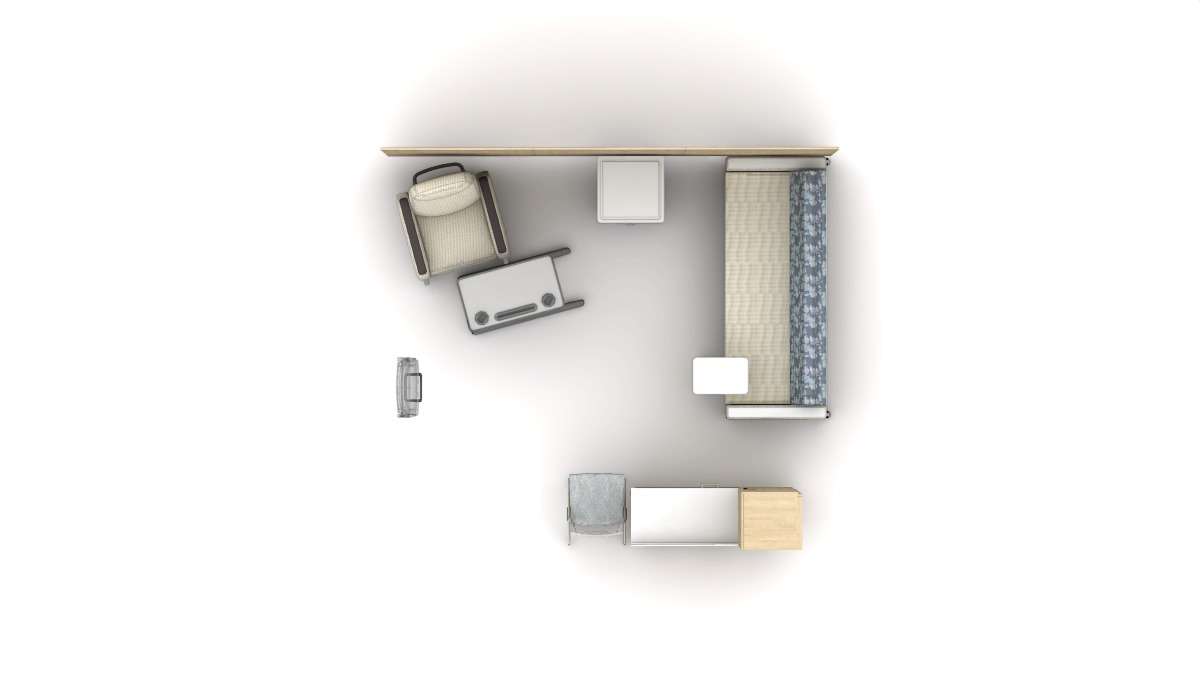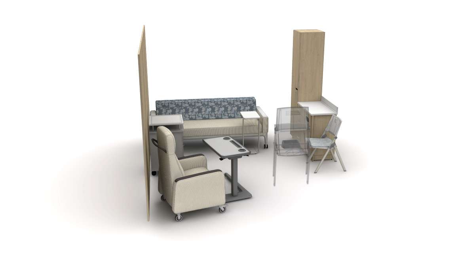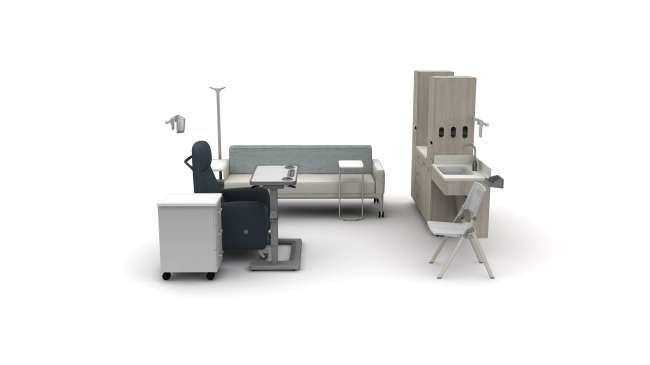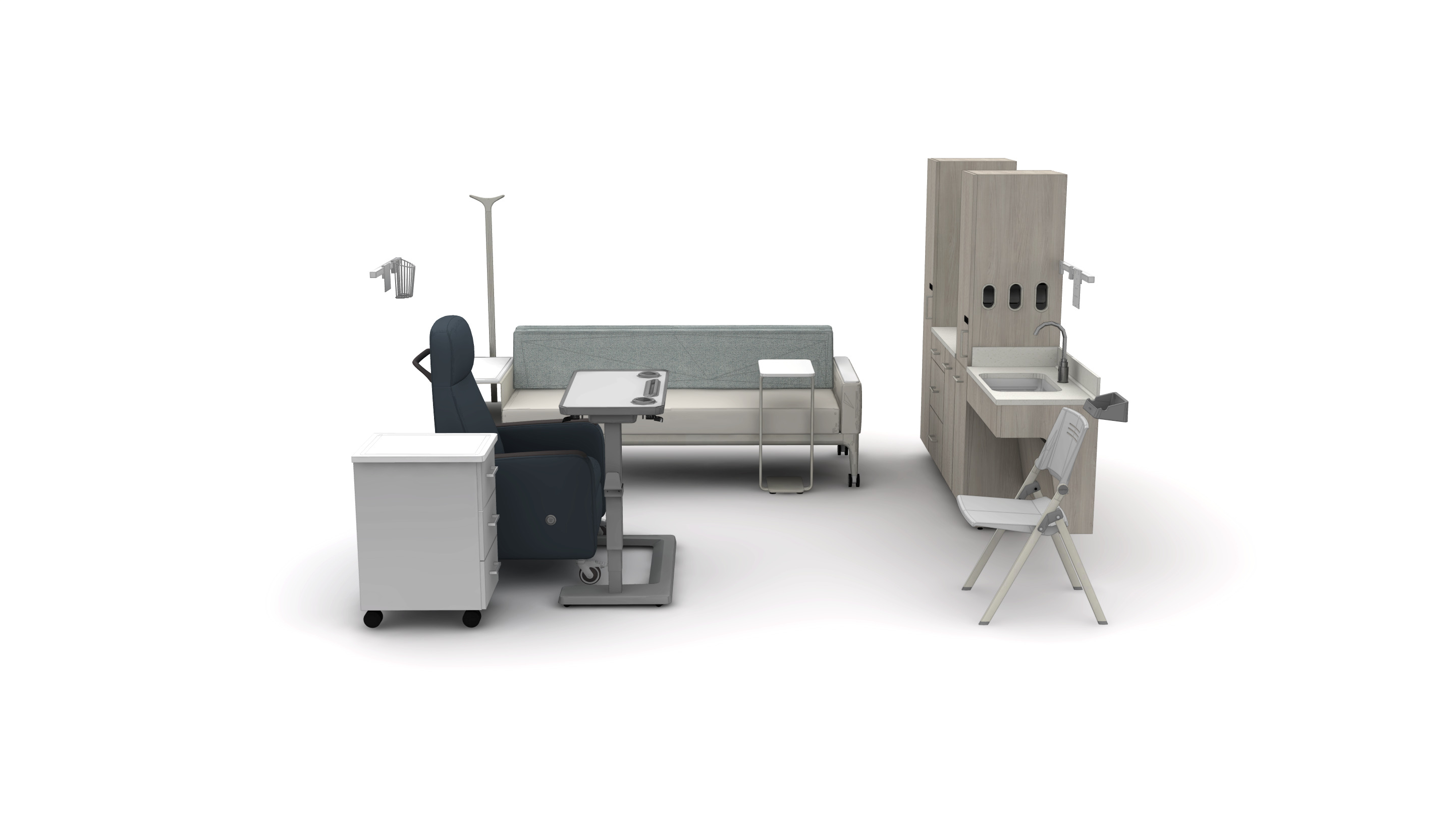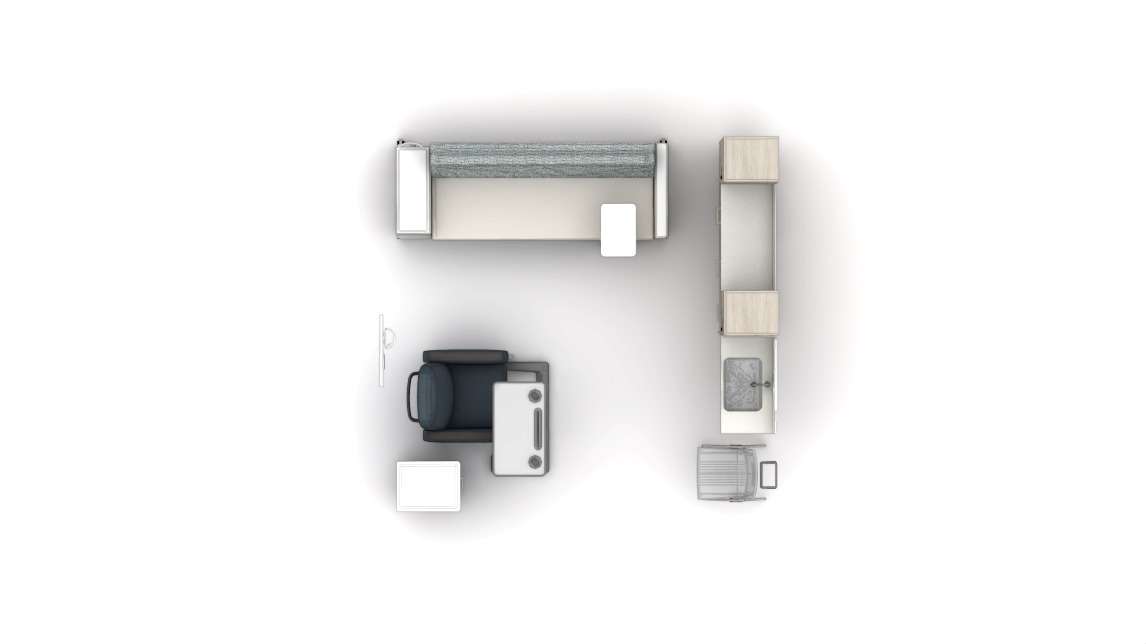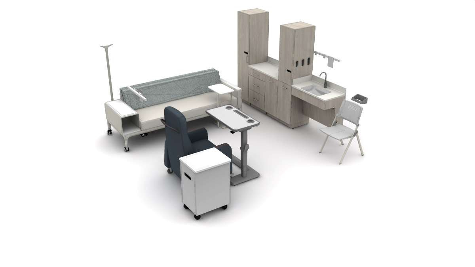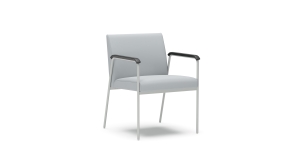




Maren Guest/multi use
With space seemingly always at a premium, Maren folding chair provides a comfortable and stylish seating option for additional guests when needed. Paint, plastic and upholstery options allow design flexibility. An optional wall mounted bracket neatly and compactly stores Maren out of the way when not in use.
* = Extended
What it looks like
- Stinson, Silicone Max - One, Copper
- Healthcare
- Patient rooms
- Focus
- Stinson, Silicone Max - One, Copper
- Patient rooms
- Focus
- Stinson, Silicone Max - One, Copper
- Healthcare
- Patient rooms
- Focus
- Stinson, Silicone Max - One, Copper
- Healthcare
- Patient rooms
- Focus
- Stinson, Silicone Max - One, Copper
- Healthcare
- Patient rooms
- Focus
- Stinson, Silicone Max - One, Copper
- Healthcare
- Patient rooms
- Focus
- Stinson, Silicone Max - One, Copper
- Healthcare
- Patient rooms
- Focus
- Maren seat: Carnegie, Rivet, Prime
- Whisper seat: CF Stinson, Strand, Twine
- Whisper trundle & back: Maharam, Apt, Crepe
- Healthcare
- Family respite
- Patient rooms
- Restore
- Maren seat: Carnegie, Rivet, Prime
- Whisper seat: CF Stinson, Strand, Twine
- Whisper trundle & back: Maharam, Apt, Crepe
- Healthcare
- Family respite
- Patient rooms
- Restore
- Carnegie, Rivet, Prime
- Healthcare
- Restore
- Carnegie, Rivet, Prime
- Healthcare
- Restore
- Carnegie, Rivet, Prime
- Healthcare
- Restore
- Healthcare
- Family respite
- Patient rooms
- Restore
Options
Related typicals
- Id: S100249
- List Price: $36,491.00
- Dimensions: 12' x 11' ff
- Patient rooms
- Id: T100187
- List Price: $42,408.00
- Dimensions: 10' x 11' ff
- Patient spaces
- Patient rooms
Related case studies
The Pavilion at the University of Pennsylvania Hospital is a 1,500,000 square foot, LEED Gold certified state-of-the-art inpatient facility designed to revolutionize the patient experience.
Crafted by PennFIRST, an integrated project delivery team, consisting of HDR, Foster + Partners, BR+A, L. F. Driscoll, Balfour Beatty, and the Penn Medicine team, the space was designed to enable collaboration, integrate with innovative technology solutions, and flex to support shifting needs.
Architect & Designer: HDR Inc.
Urban + Landscape design: Foster + Partners
Engineering: BR+A
Construction services: L. F. Driscoll
Infrastructure group: Balfour Beatty

