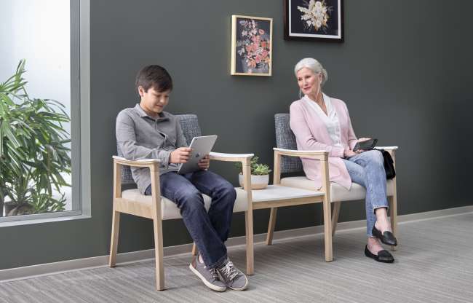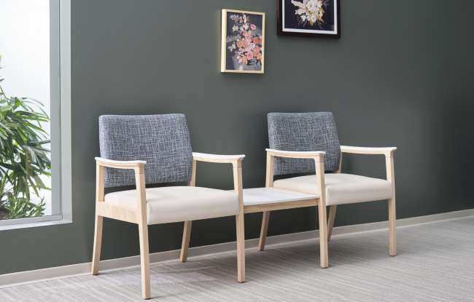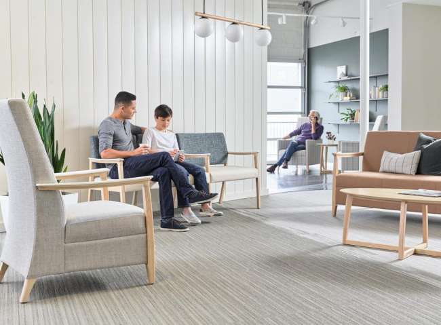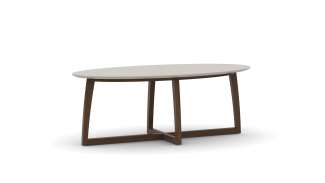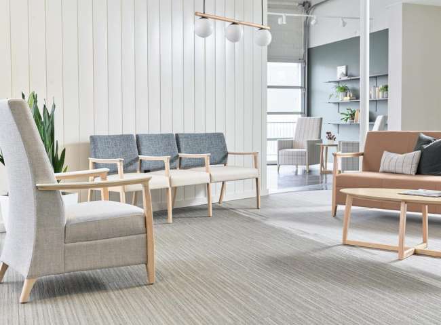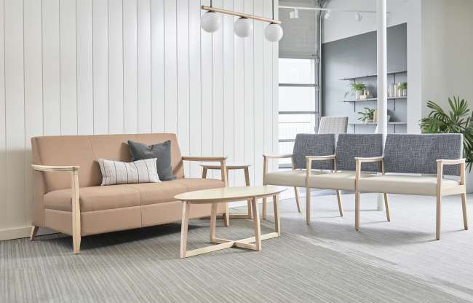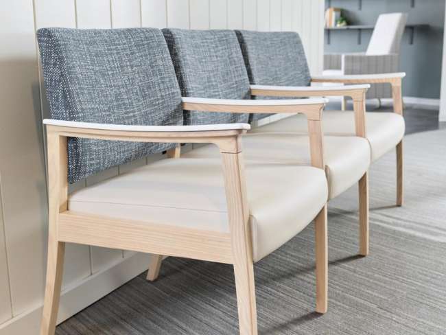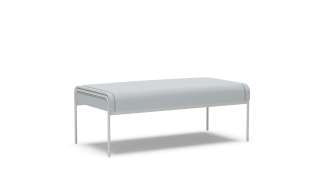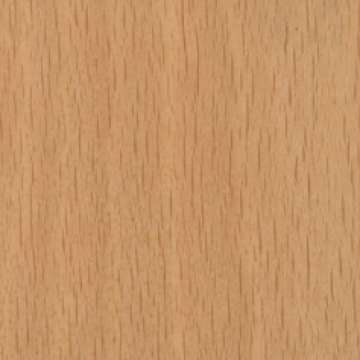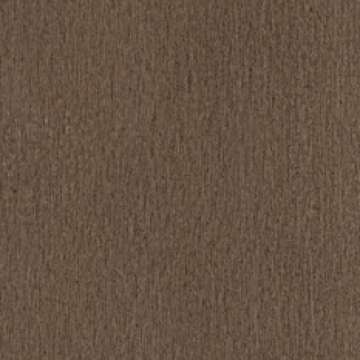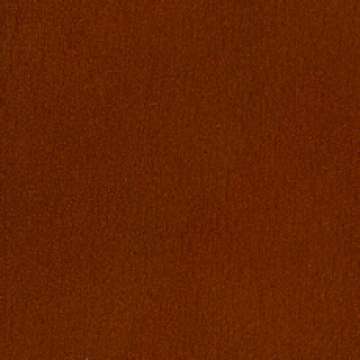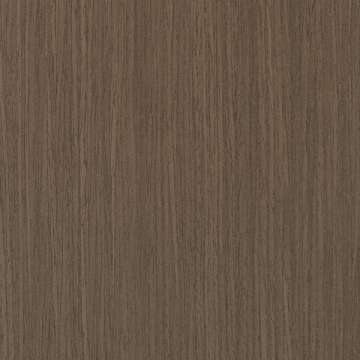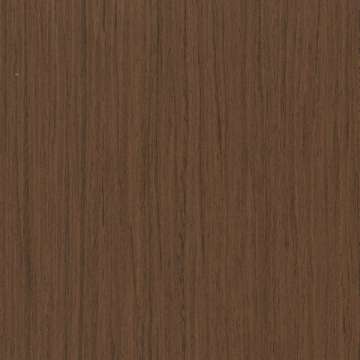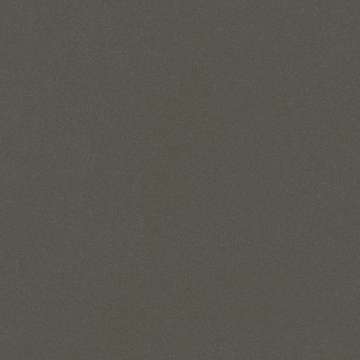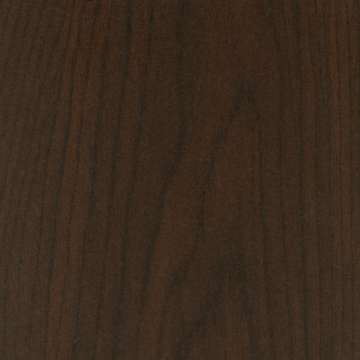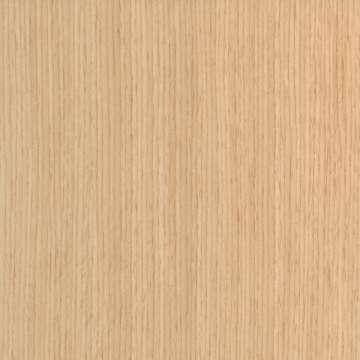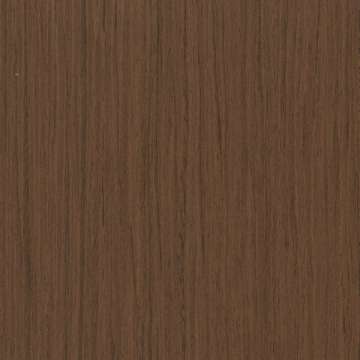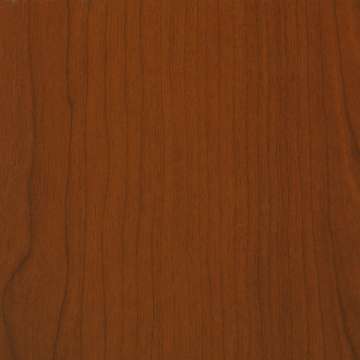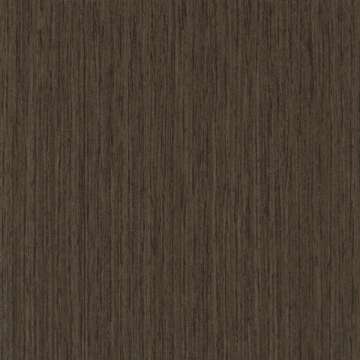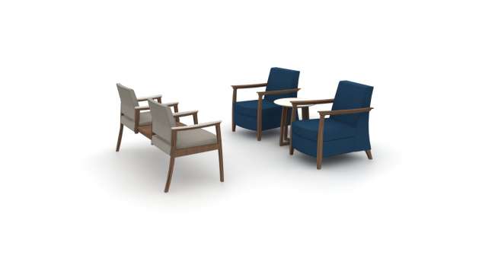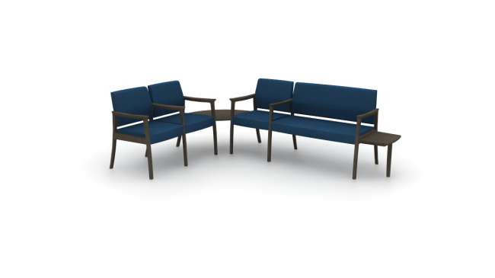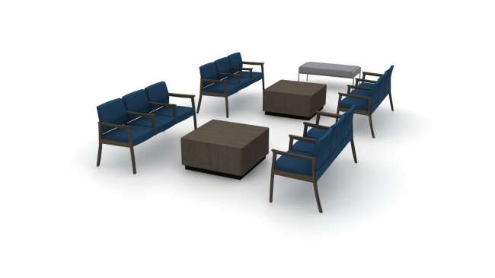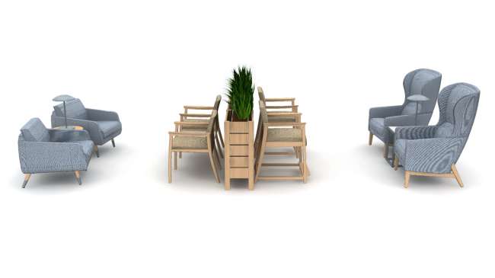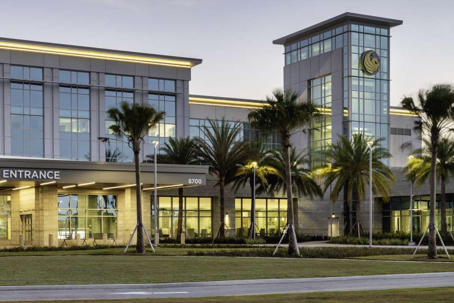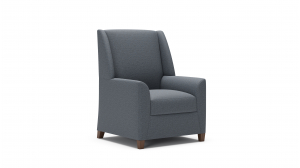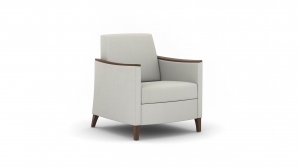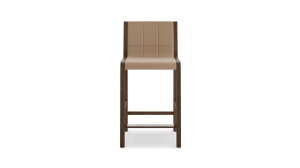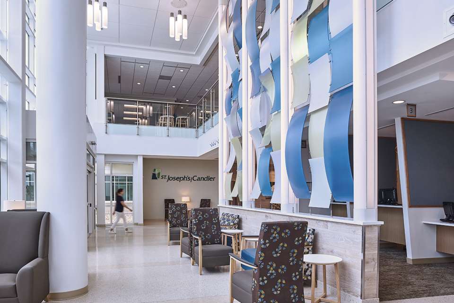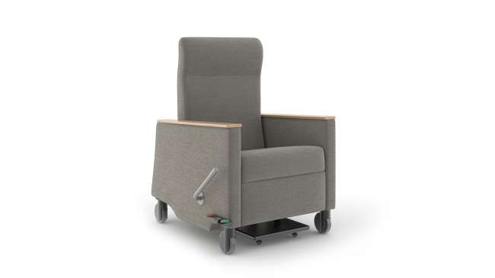
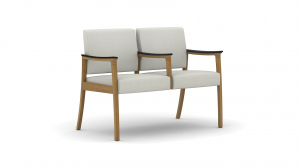
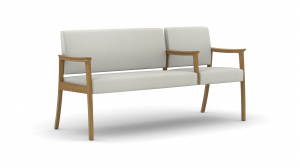
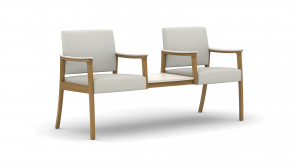
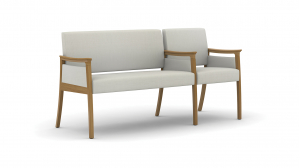
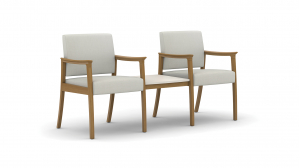
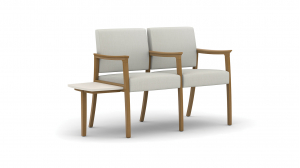
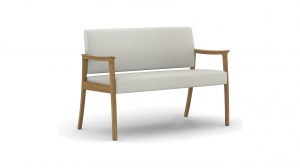
Modern Amenity Multiple
Modern Amenity hearkens the influence of Scandinavian design. Rich European Beech and American Ash woods give a unique detail that enhances modern space. The clean, understated refinement of Modern Amenity brings pure style to any space.
* = Extended
What it looks like
- Maharam, Shadow, Hideaway
- CF Stinson, Silicone Max - ONE, Gyoza
- Healthcare
- Lobby/waiting
- Connect
- Maharam, Shadow, Hideaway
- CF Stinson, Silicone Max - ONE, Gyoza
- Healthcare
- Maharam, Shadow, Hideaway
- CF Stinson, Silicone Max - ONE, Gyoza
- Maharam, Canvas by Kvadrat, 254
- HBF Textiles, Crosstweed, Perfect Neutral
- Healthcare
- Lobby/waiting
- Connect
- Maharam, Shadow, Hideaway
- CF Stinson, Silicone Max - ONE, Gyoza
- Maharam, Canvas by Kvadrat, 254
- HBF Textiles, Crosstweed, Perfect Neutral
- Healthcare
- Connect
- Maharam, Canvas by Kvadrat, 254
- Maharam, Shadow, Hideaway
- CF Stinson, Silicone Max - ONE, Gyoza
- Healthcare
- Lobby/waiting
- Connect
- Maharam, Shadow, Hideaway
- CF Stinson, Silicone Max - ONE, Gyoza
- Healthcare
- Connect
- Healthcare
- Welcoming spaces
- Lobby/waiting
- Connect
- Healthcare
- Welcoming spaces
- Lobby/waiting
- Connect
- Healthcare
- Welcoming spaces
- Lobby/waiting
- Connect
- Healthcare
- Welcoming spaces
- Lobby/waiting
- Connect
Options
Related typicals
- Id: T300097
- List Price: $15,746.00
- Dimensions: 12' x 10'
- Footprint: 25-50 sq ft ff
- Shared spaces
- Community spaces
- Lobby/waiting
- Restore
- Id: T300130
- List Price: $9,952.00
- Dimensions: 11' x 9'
- Footprint: 50-100 sq ft ff
- Lobby/waiting
- Family respite
- Restore
- Id: T300131
- List Price: $35,760.00
- Dimensions: 22' x 14'
- Footprint: More than 150 sq ft ff
- Lobby/waiting
- Family respite
- Multipurpose areas
- Restore
- Id: T300261
- List Price: $41,400.00
- Dimensions: 19' x 7' ff
- Community spaces
- Lobby/waiting
- Family respite
- Restore
Related case studies
Lake Nona’s new 64-bed hospital was established as a partnership between HCA Healthcare and The University of Central Florida (UCF) School of Medicine. Designed with a focus on community integration, expansion, and teaching, the medical center covers an area of 204,079 square feet. The facility adds general surgery, internal medicine, OB/GYN, emergency, pathology, and radiology services on top of the robust children’s hospital and veteran’s hospital already in the area.
The medical center itself incorporates a library, classrooms, and meeting rooms, offering the perfect integration with UCF’s residency program. The facility is adjacent to UCF's medical school and is screened with decorative walls and landscaping to create an appealing façade, while infrastructure connecting it with UCF's campus and a major thoroughfare has been developed to lay the groundwork for HCA’s vision for Lake Nona Medical Center as the centerpiece of a dense, urban campus.
Location: Orlando, Flordia
Architecture & Design: ESa Architects
Civil Engineer: Catalyst Design Group
Structural Engineering: Structural Design Group
Construction: STO Building Group
Engineering: IC Thomasson Inc
Development: Tavistock Development Group
Dealer: Empire Office
Photography: Attic Fire Photography
St. Joseph Candler/Ambulatory Services Hub was looking to create a patient-centered space to meet the variety of demands of their facility. The medical center houses areas for ambulatory surgery, robotic technology for non-invasive surgeries, imaging, urgent care, an OBGYM clinic, primary care, a shell space, and a tenet space. These diverse needs required furniture and design that would both support many needs and provide respite for waiting patients and guests. With the help of Gresham Smith, they constructed an inspiring, calming space full of natural light.
Location: Pooler, GA
Architecture firm: Gresham Smith
Interior design firm: Design Studio Blue
Photography: Sandy DeWitt

