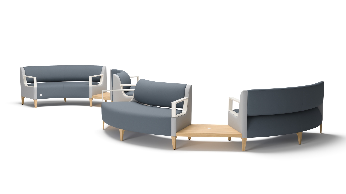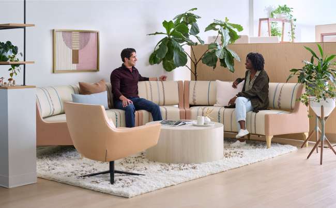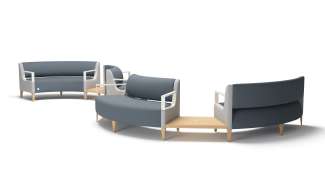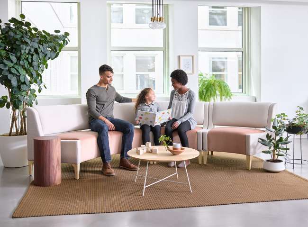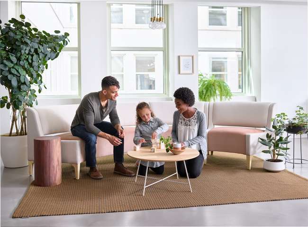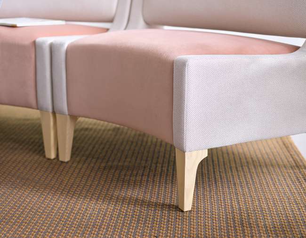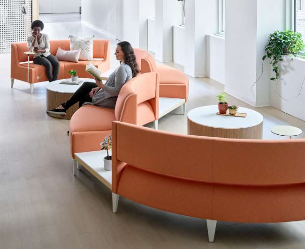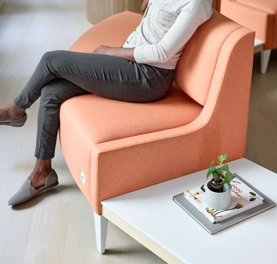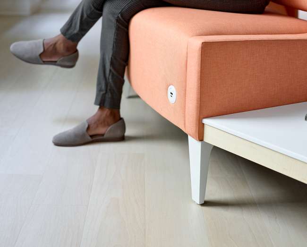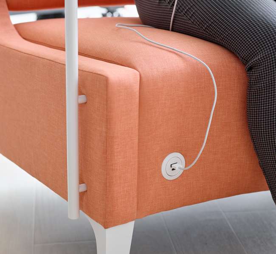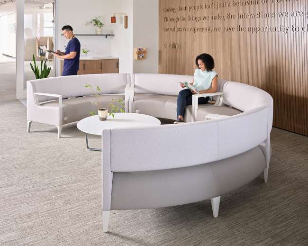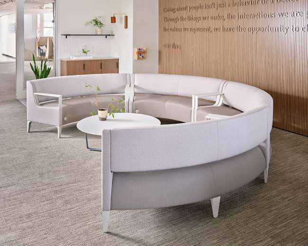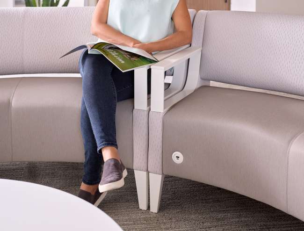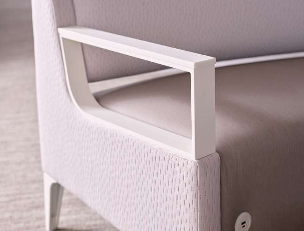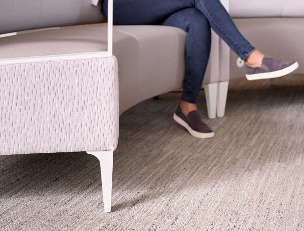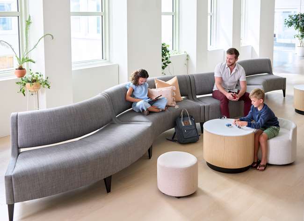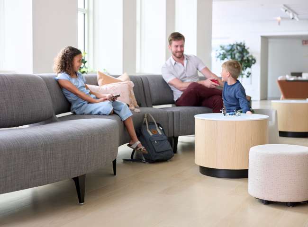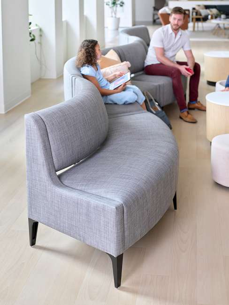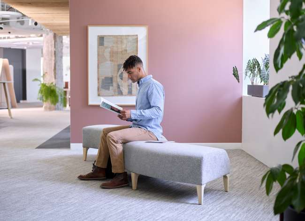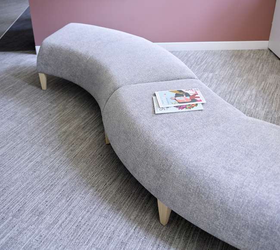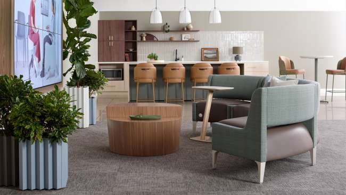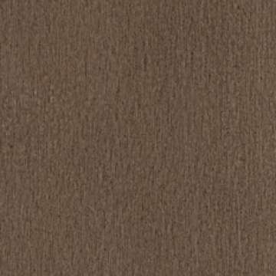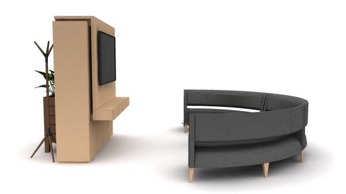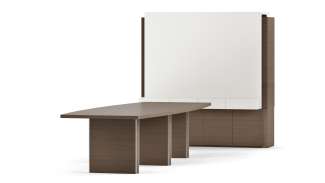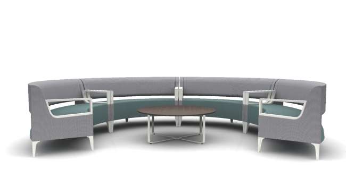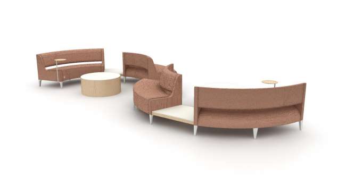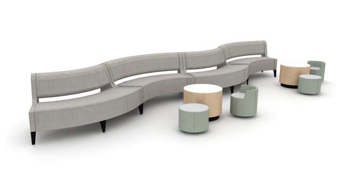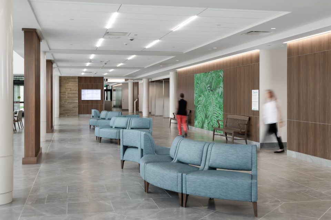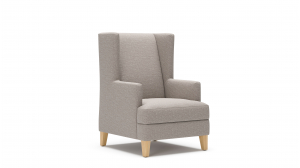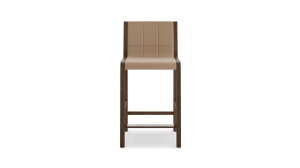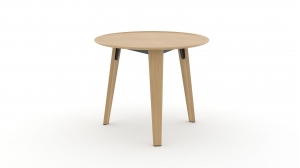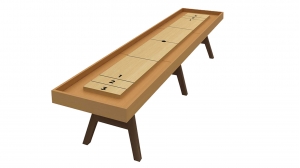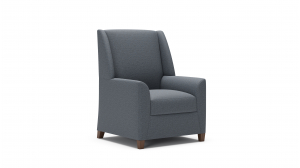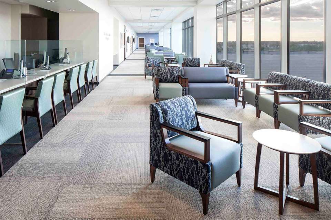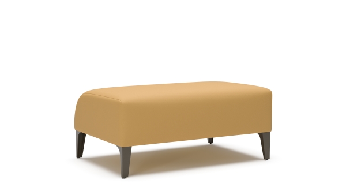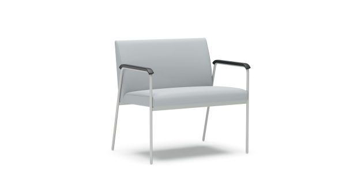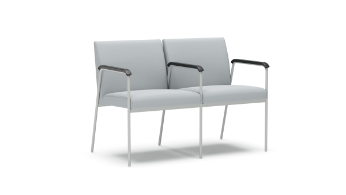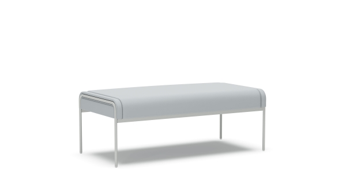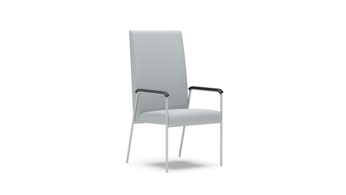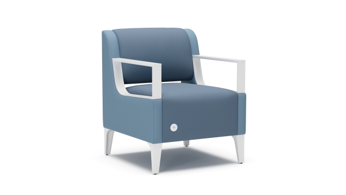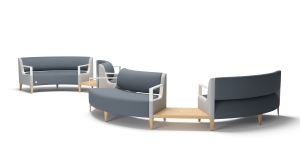
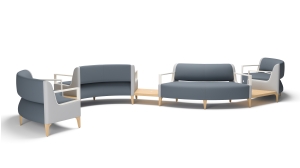

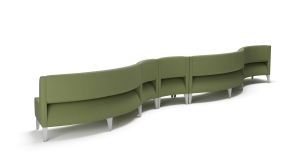
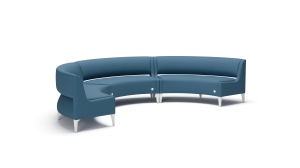
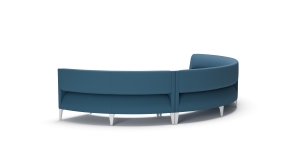
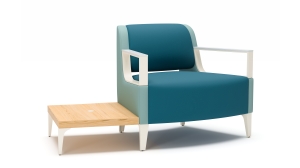
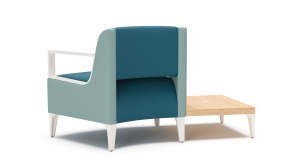
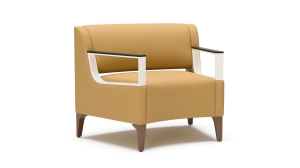
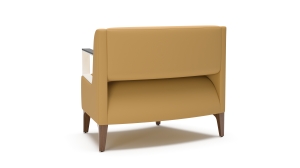
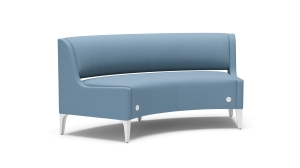
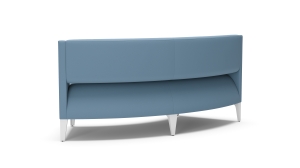
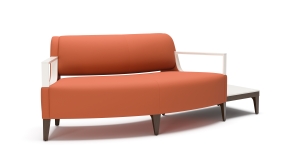
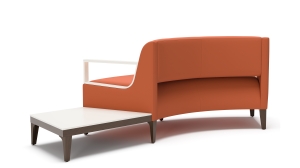
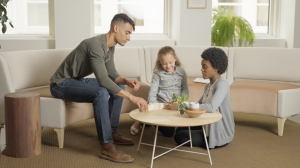
Basil Modular lounge
Basil presents a complete offering of lounge seating and tables featuring flexible designs that compliment the flavor of your architecture. Whether it’s straight runs or serpentine shapes, Basil has something for everyone. Clean-out spaces and ganging tables make Basil a functional choice as well. Change it up with the option of wood or brushed aluminum arms and legs, and durable polyurethane arm caps.
* = Extended
What it looks like
- Seat: ArcCom: Encore, Blush
- Back & sides: Maharam: Merit, Manila
- Seat: ArcCom: Encore, Blush
- Back & sides: Maharam: Merit, Manila
- Lobby/waiting
- Seat: ArcCom: Encore, Blush
- Back & sides: Maharam: Merit, Manila
- Designtex: Gamut Celliant, Peach
- Lobby/waiting
- Seat: Maharam, Bluff, Helm
- Back & sides: Pallas, Pinch Pleat, Bobbin
- Lobby/waiting
- Seat: Maharam, Bluff, Helm
- Back & sides: Pallas, Pinch Pleat, Bobbin
- Seat: Maharam, Bluff, Helm
- Back & sides: Pallas, Pinch Pleat, Bobbin
- Seat: Maharam, Bluff, Helm
- Back & sides: Pallas, Pinch Pleat, Bobbin
- Seat: Maharam, Bluff, Helm
- Back & sides: Pallas, Pinch Pleat, Bobbin
- Mayer Fabrics: Function, Metal
- Lobby/waiting
- Children's areas
- Mayer Fabrics: Function, Metal
- Children's areas
- Mayer Fabrics: Function, Metal
- Workplace
- Healthcare
- Education
- Hospitality
- Community spaces
- Multipurpose areas
- Connect
Featured video

Options
Related typicals
- Id: T300096
- List Price: $48,006.00
- Dimensions: 14' x 15'
- Footprint: More than 150 sq ft ff
- Shared spaces
- Community spaces
- Meeting spaces
- Training spaces
- Learning spaces
- Multipurpose areas
- Consult
- Connect
- Discover
- Id: T300147
- List Price: $32,140.00
- Dimensions: 16' x 11' ff
- Public spaces
- Lobby/waiting
- Family respite
- Connect
- Restore
- Id: T300428
- List Price: $39,398.00
- Dimensions: 11' x 24' ff
- Lobby/waiting
- Restore
- Id: T300432
- List Price: $29,368.00
- Dimensions: 21' x 13' ff
- Public spaces
- Lobby/waiting
- Children's areas
- Family respite
- Restore
Related case studies
ESa designed Heritage Medical Associates’ Multi-Specialty Clinic in Mt. Juliet, Tennessee, to provide a patient-centered, flexible healthcare environment.
The facility offers a range of services, including a multi-specialty clinic, diagnostic testing, and imaging. A glass entry canopy welcomes patients with natural light while providing weather protection. Inside, a two-story atrium with a curtain wall design fills the waiting and reception area with daylight and offers scenic views, enhancing the overall patient experience.
Blending seamlessly with its surroundings, the building’s exterior features earth-toned stone, brick, metal, and glass. This natural aesthetic extends indoors through carefully selected materials and biophilic artwork, creating a cohesive and calming environment in both public and clinical spaces.
The clinic houses specialized suites for internal medicine, endocrinology, diagnostic testing, rheumatology and infusion therapy, pediatrics, ENT, allergy, and dermatology.
Incorporating Lean and evidence-based design principles, the clinic utilizes standardized exam pods for adaptability across specialties. Each pod accommodates two physicians and includes six exam rooms, two offices, a nurse station, and a physician touch-down space. Additional amenities include a central staff break room and a shared physician lounge, fostering collaboration and staff well-being.
Location: Mt. Juliet, Tennessee
Square footage: 84,480 sf
Design: ESa
Photography: Gabe Ford
This government medical facility in Canton, Michigan was designed to be a centrally located facility that could serve both Veterans from Ann Arbor and Detroit hospitals to provide additional care in the community and the surrounding suburbs. In partnership with Davis Corporate Solutions, the team curated a space that empowers easy wayfinding, bright natural light, and wellness.
Inside, the large open atrium is divided into four primary colors: green, red, yellow, and blue to help patients and caregivers easily connect and assist in wayfinding. The variety of lounge pieces and tables enable guest and patient restoration and connection, as well as provide multiple seating heights and styles to meet veterans’ needs. A blend of high back chairs for privacy as well as multiple seating areas and tables to encourage camaraderie and various seating zones. Today, the community and staff flourish with the support of this beautiful facility close to the people who need it most.
Location: Canton, MI
Rep firm: Davis Corporate Solutions
Interior Designer/Project Manager: Meaghan Short
CareOne wanted to expand their senior living offerings in East Brunswick to support senior health and wellness for the local community. They designed their care model to support the entire continuum of care under one roof, providing personalized treatment plans based on each resident’s unique physical and cognitive needs.
Together with FX Collaborative, CareOne at East Brunswick Assisted Living created a beautiful, joyful environment with all the warmth and comforts of home. The intimate, boutique-style atmosphere focuses on one-on-one attention and care. This three-floor, state-of-the-art new construction offers luxurious amenities like a speakeasy, arts and crafts room, libraries, theaters, spa, salon, and more to support a vibrant community.
Location: East Brunswick, NJ
Design: FX Collaborative
Dealer: Dancker
Photography: Macchia Photography
The Hampden medical center serves as both an advanced medical facility and a community hospital. Easily accessible for local and surrounding communities, the architecture was designed to reflect the rolling hills of the Appalachian Trail and the soft curves of the Susquehanna River. At the facility, a collaborative medical staff workforce partners with both Penn State Health physicians and private local community clinicians to offer a wide spectrum of care.
The design team also carefully considered the patient experience by assembling a 14-member community group to decide on the artwork, technology, and more to best support the patients within. The design was inspired by natural colors, and even the furniture includes gentle curves just like the architecture.
Location: Enola, Pennsylvania
Design: CannonDesign
Photography: Halkin Mason Photography
Moffitt McKinley Outpatient Center has helped accommodate the hospital’s growing needs. The facility offers numerous outpatient services, and patients experience a warm and inviting atmosphere. All five floors include large waiting areas that are multi-functional with soft seating, powered tables, game areas, etc. Themed fabric selections were used for way-finding on each floor and added to the overall inviting experience.

Designed by David Dahl
Los Angeles-based designer David Dahl has been making pieces for residential clients for almost 25 years. Raised in Kent, Ohio, David brings together Midwestern ideals with a coastal influence in each of his designs. Attention to detail and passion for craft have distinguished David’s designs in the industry. In 1992, David opened Dahl Furniture, contracting work for many contract manufacturers. David is known for his versatility, quality, and belief that good design is a sign of respect for those who will purchase, own, and use the product.
