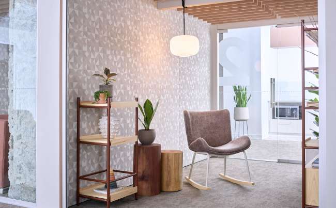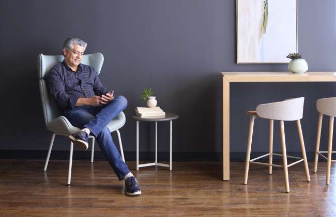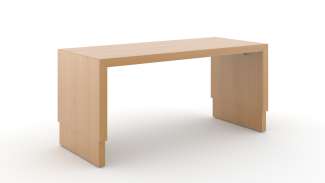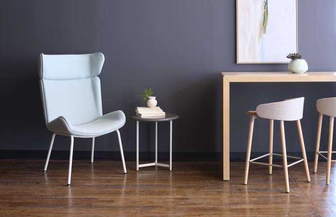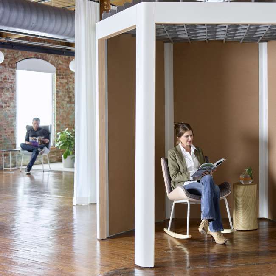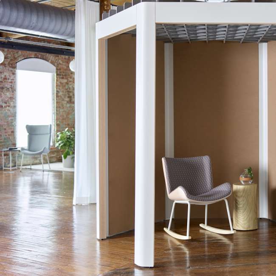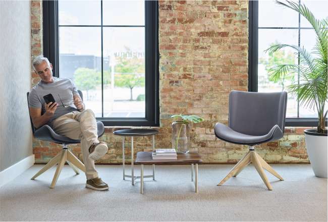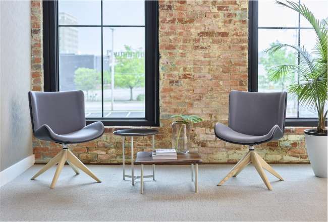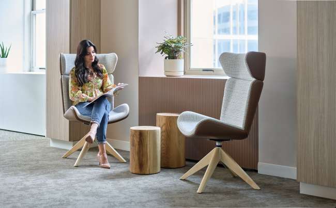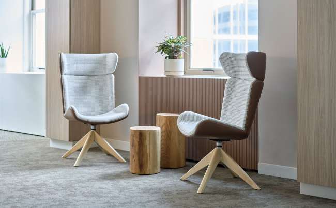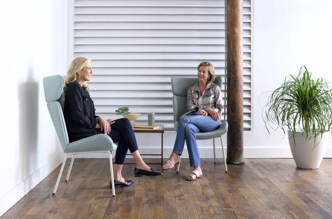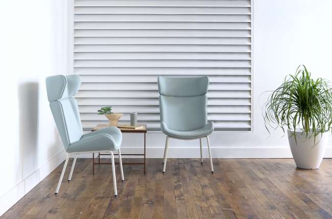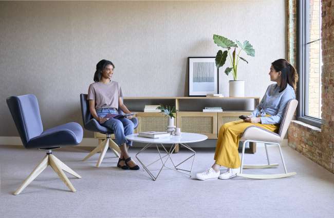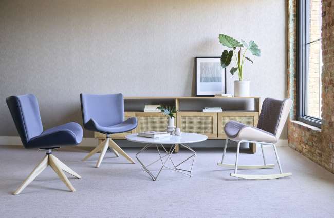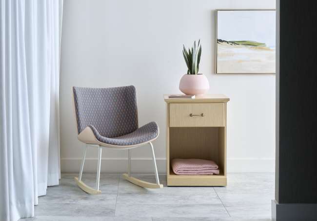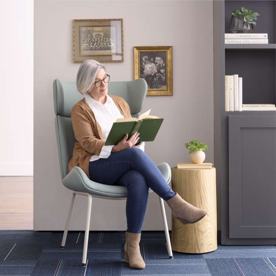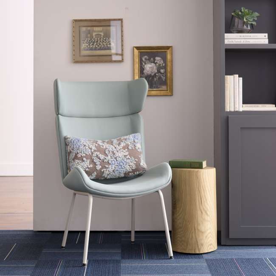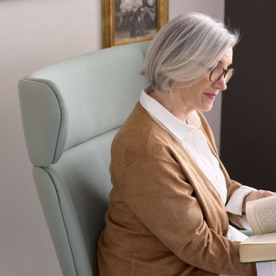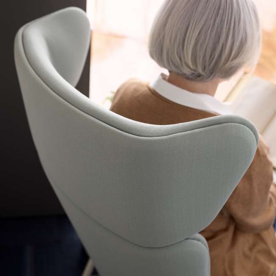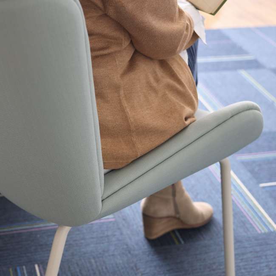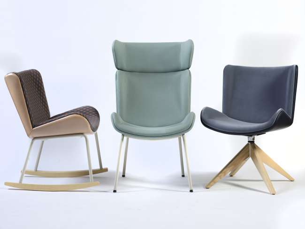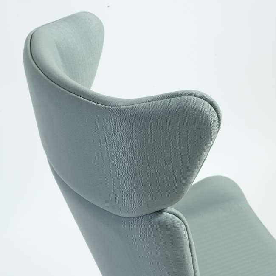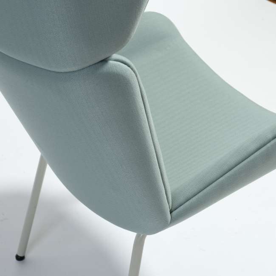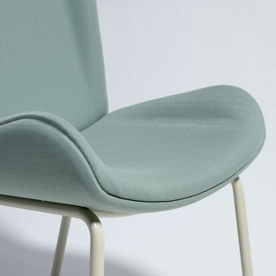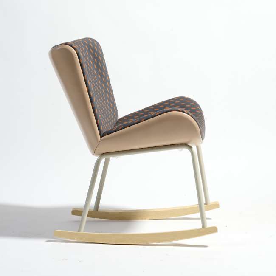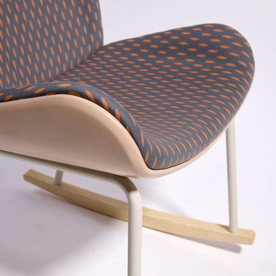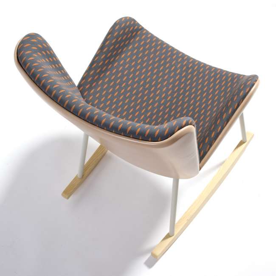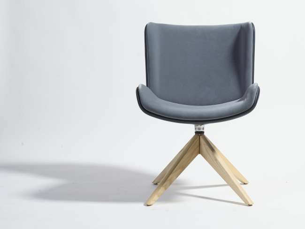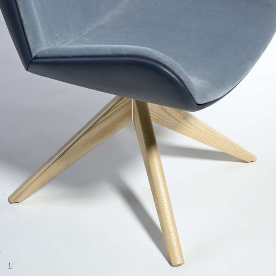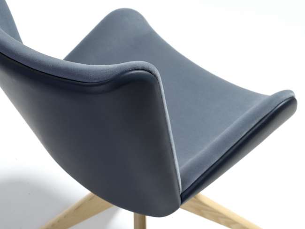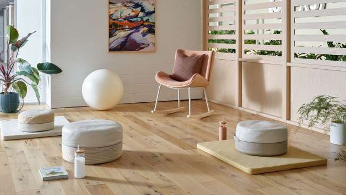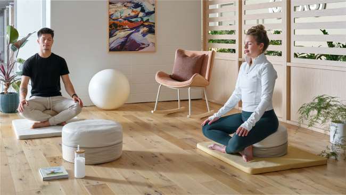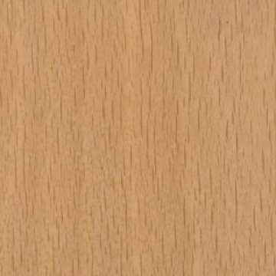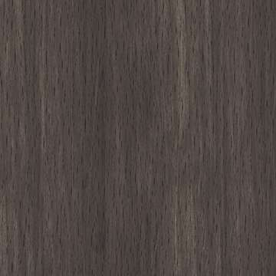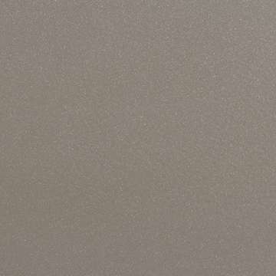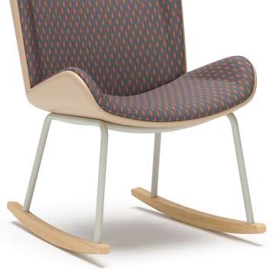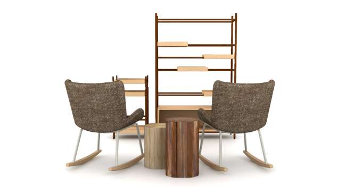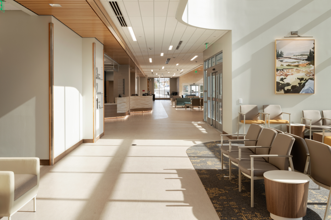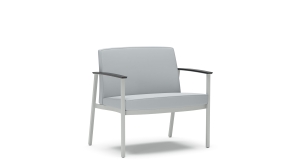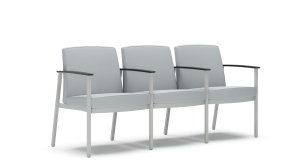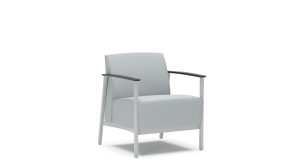
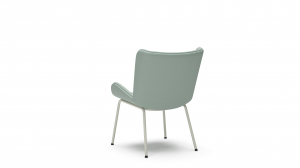
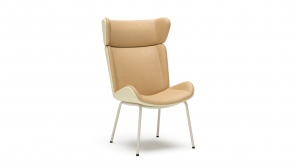
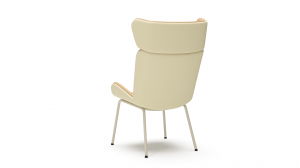
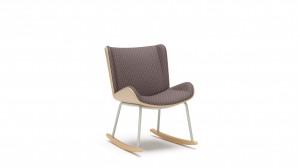
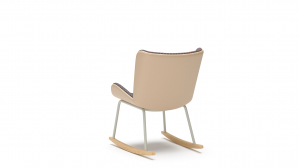
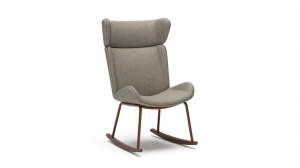
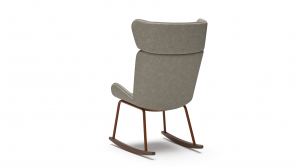
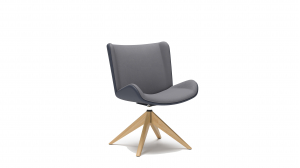
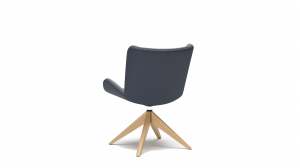

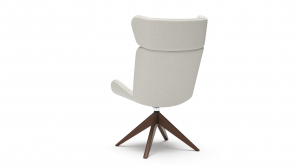
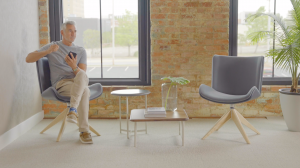
Kyte Lounge
Kyte brings beauty and elegance into any space. Choose a rocker base for the soothing motion, finding a moment of escape. Or, choose a swivel or metal base as a more classic lounge, including simple comforts. From patients to caregivers to guests, Kyte offers a getaway for healing.
* = Extended
What it looks like
- Seat and inside back: Maharam, Pepitas, Orange and Dark Grey
- Surround: Maharam, Prompt, Maiden
- Kvadrat, Broken Twill Weave, 0826
- Kvadrat, Broken Twill Weave, 0826
- Kvadrat, Broken Twill Weave, 0826
- Seat and inside back: Maharam, Pepitas, Orange and Dark Grey
- Surround: Maharam, Prompt, Maiden
- Seat and inside back: Maharam, Pepitas, Orange and Dark Grey
- Surround: Maharam, Prompt, Maiden
- Seat and inside back: Maharam, Pepitas, Orange and Dark Grey
- Surround: Maharam, Prompt, Maiden
- Seat and inside back: Momentum, Faux Mo, Delta
- Surround: Elmo Leather, ElmoSoft, 92038
- Seat and inside back: Momentum, Faux Mo, Delta
- Surround: Elmo Leather, ElmoSoft, 97038
- Seat and inside back: Momentum, Faux Mo, Delta
- Surround: Elmo Leather, ElmoSoft, 97038
Featured video

Options
Related typicals
- Id: T300061
- List Price: $0.00
- Dimensions: 32' x 11' ff
- Community spaces
- Personal spaces
- Focus
- Id: T300226
- List Price: $20,051.00
- Dimensions: 7' x 7' ff
- Lobby/waiting
- Patient spaces
- Staff respite
- Restore
Related case studies
The Benefis Helena Specialty Center is a modern outpatient facility tailored to meet the needs of the local community. It offers services including cancer care with an infusion suite, cardiac care, advanced imaging, a full diagnostic lab, and outpatient surgery with recovery stays up to 23 hours. Recovery rooms are designed for comfort, featuring private bathrooms, recliners, and space for a support person, all with scenic views.
LPW Architecture led the design of the project, incorporating elements from the Benefis Main Campus in Great Falls while adapting materials and style to reflect Helena’s character. The result is a space that balances efficiency and warmth, creating an environment that supports both advanced care and patient well-being.
Location: Helena, Montana
Square footage: 64,000
Architect: LPW Architecture
Photography: Whitney Kamman








