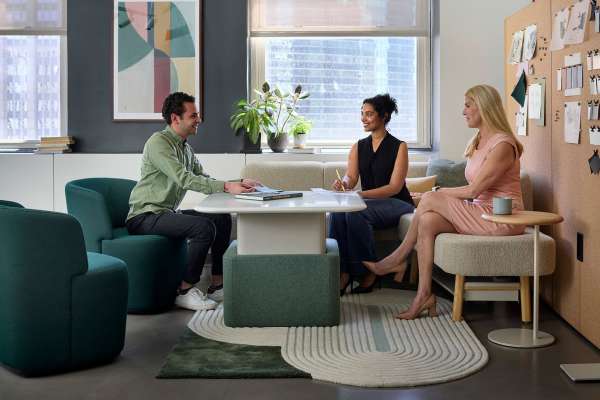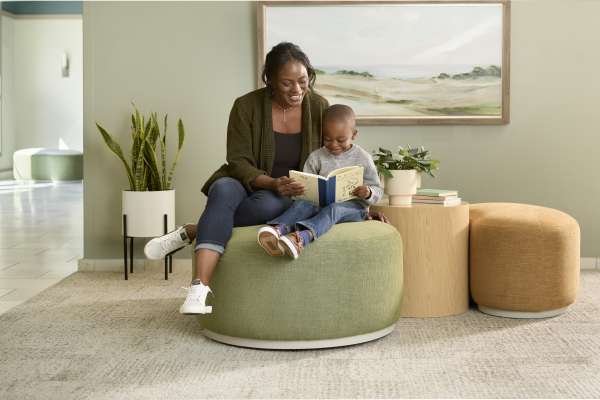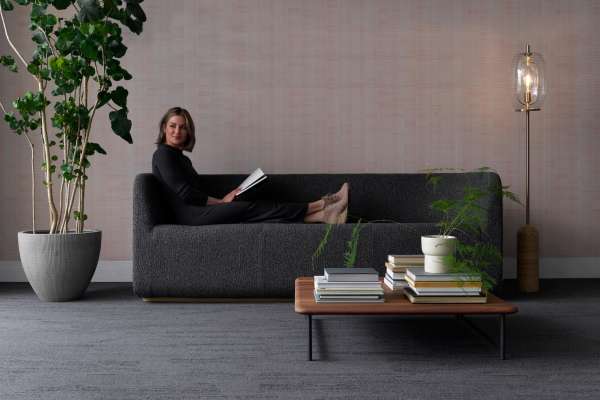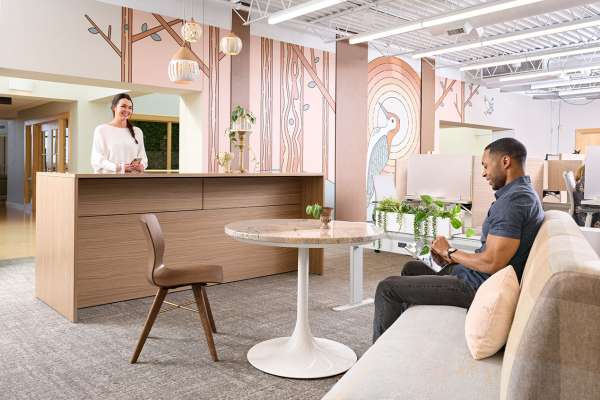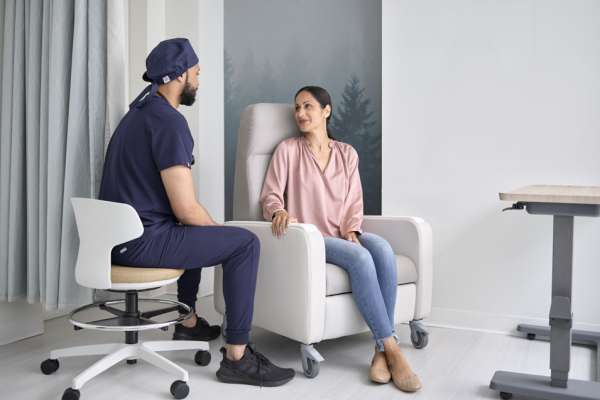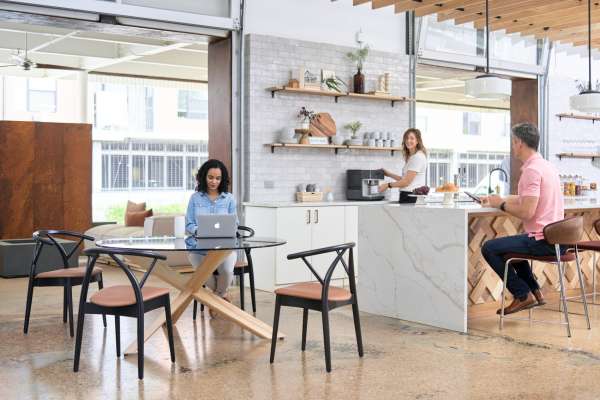CEU courses available
Workplace
CEU Credits: 1 IDCEC credit
This panel discussion challenges traditional office hierarchies and highlights how intentional spaces can boost collaboration, psychological safety, and company culture.
Read more
Healthcare
CEU Credits: 1 IDCEC credit, 1 EDAC credit
Explore the designer's role in supporting ESG (Environmental, Social, and Governance) initiatives in healthcare.
Read more
Healthcare
CEU Credits: 1 IDCEC credit, 1 EDAC credit, 1 AIA credit
Explore the importance of neurodiversity in the built environment and understand how cognitive, sensory, and social factors influence occupant well-being.
Read more
Sustainability
CEU Credits: 1 IDCEC credit
In this CEU presentation, you’ll learn the importance of making informed choices about the materials used within our interior spaces.
Read more
Healthcare
CEU Credits: 1 IDCEC credit, 1 EDAC credit
In this CEU presentation, you’ll learn about the history of healthy buildings and why they matter.
Read more
Workplace
CEU Credits: 1 CEU-IDCEC credit, 1 IDCEC HSW credit
The presentation outlines the criteria supporting WELL certification in which over 100 performance metrics, design strategies, and policies work harmoniously with LEED.
Read more
Workplace
CEU Credits: 1 CEU-IDCEC credit, 1 IDCEC HSW credit
This CEU is designed to illustrate the importance of the global wellness industry at large, identify the external factors driving wellness in design, and highlight the importance of the WELL Building Standard™.
Read more

