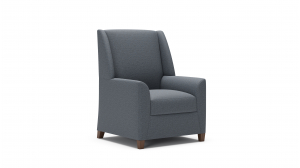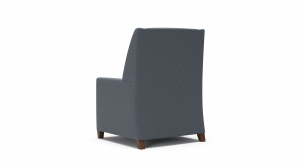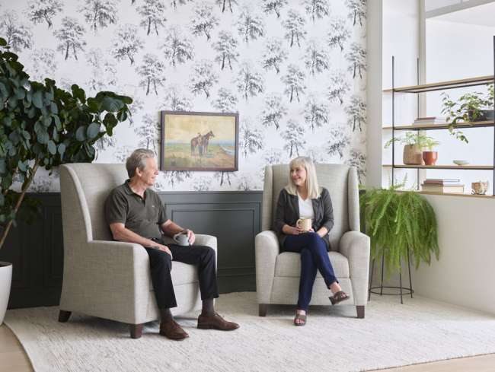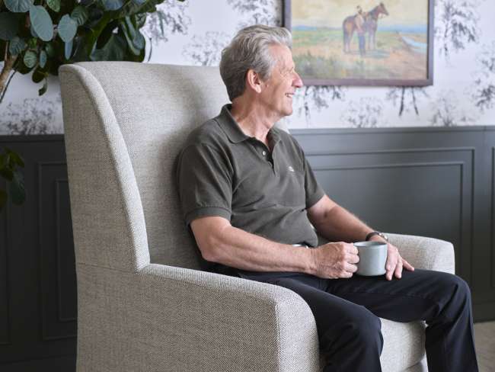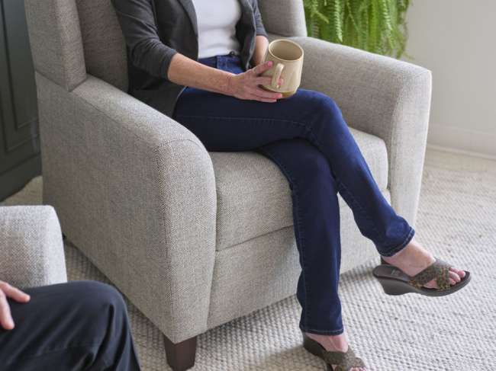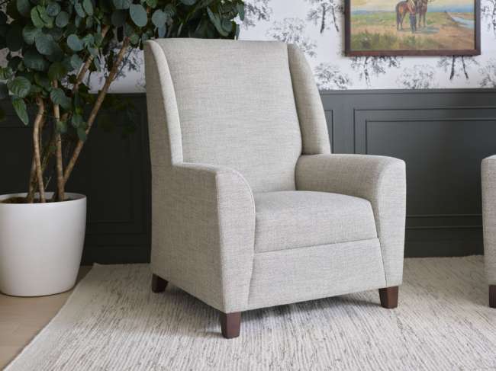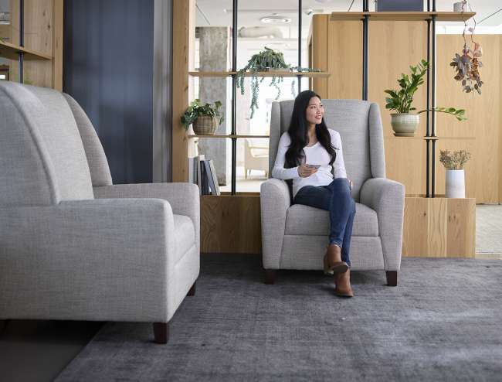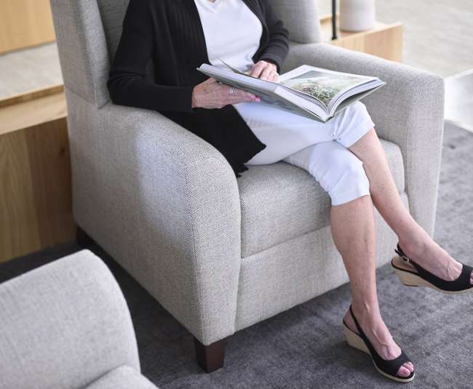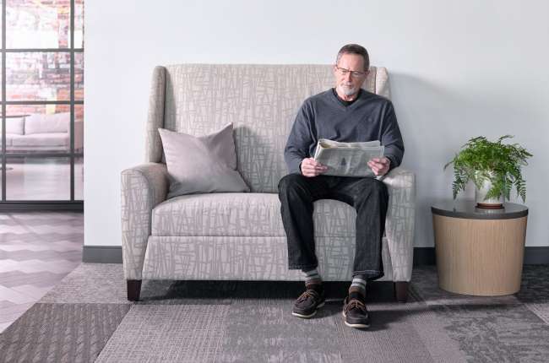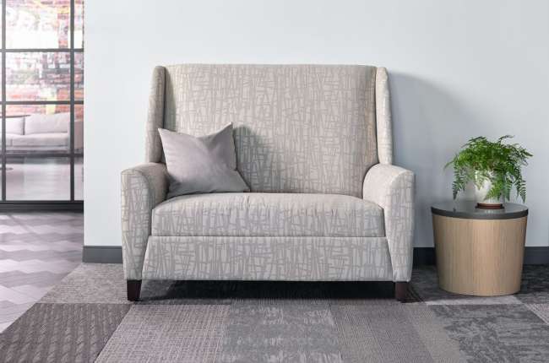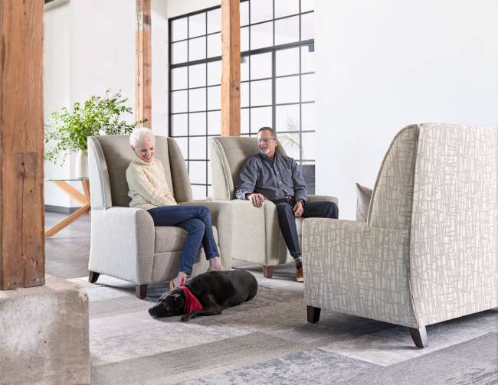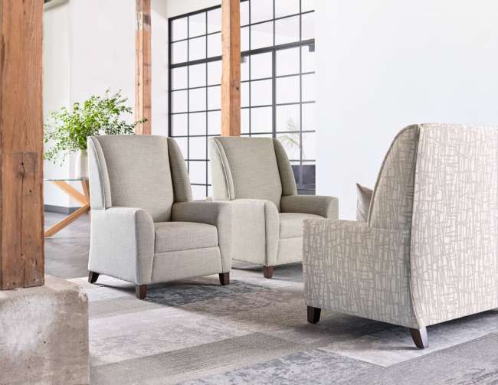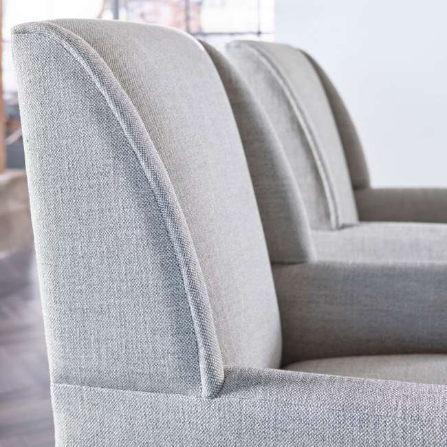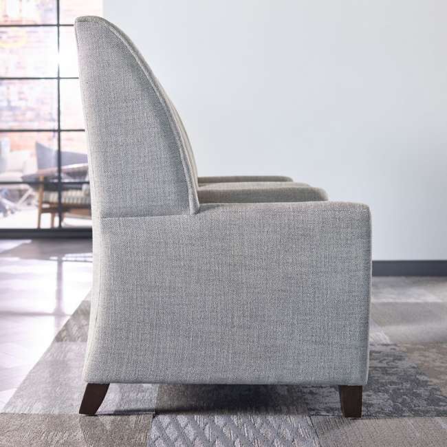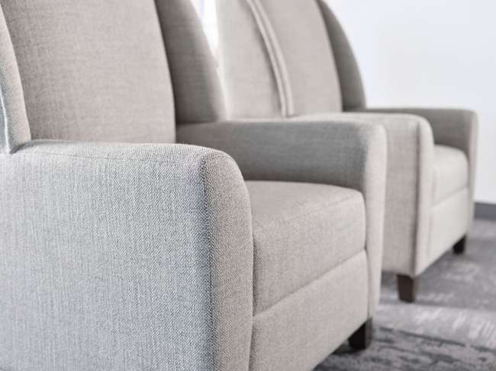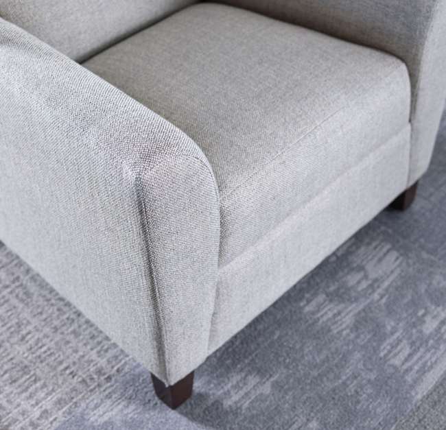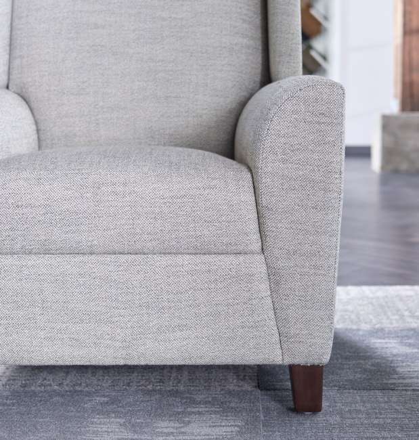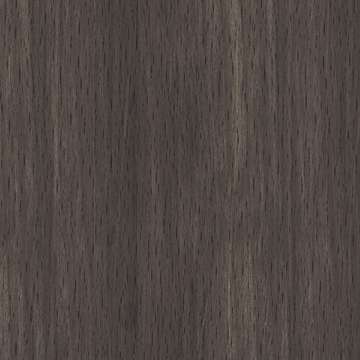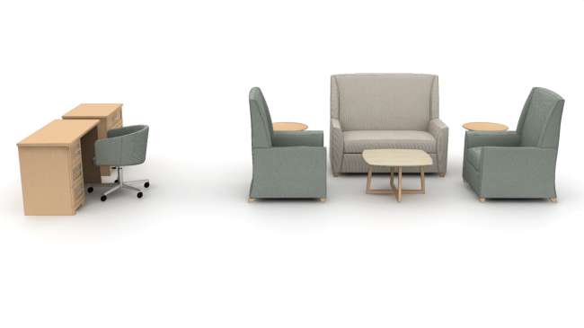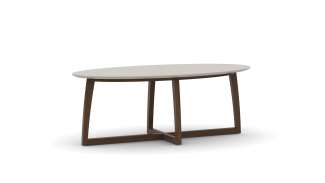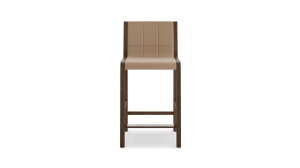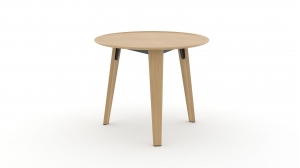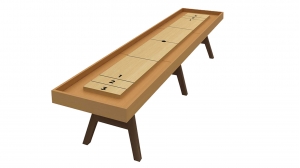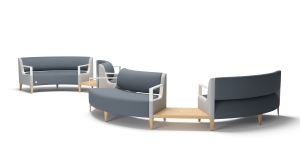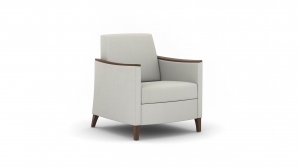Hide Lounge
The Hide Lounge series offers grand silhouettes that take comfort to a new level. Generous in scale, spring seats and proportionate arms provide greater comfort for long hours spent waiting, When situated in enclaves the Hides high wingback design offers a sophisticated solution for providing semi-private areas for waiting. Chair and settee are available and both offer a full built-in clean-out space between seat and back standard.
8 weeks
Lead times are determined by delivery date unless specified otherwise. Confirmation is needed upon
order submission, large orders might extend lead times. All lead times are assigned under the
assumption of standard product, materials, finishes, and textile selections.
* = Extended
* = Extended
Find a representative
Featured video
Options
Related case studies

CareOne East Brunswick Assisted Living
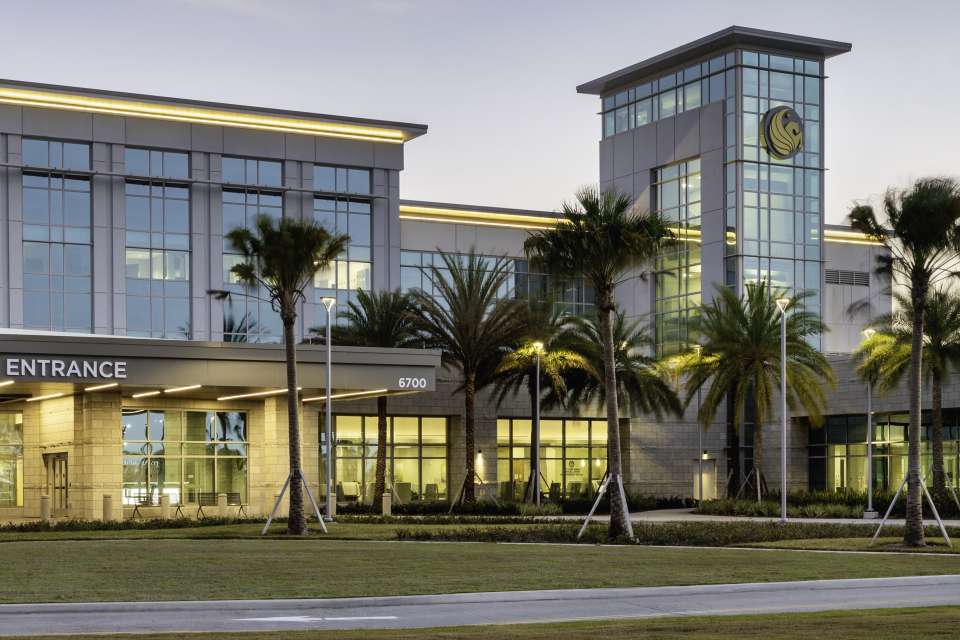
UCF Lake Nona Medical Center
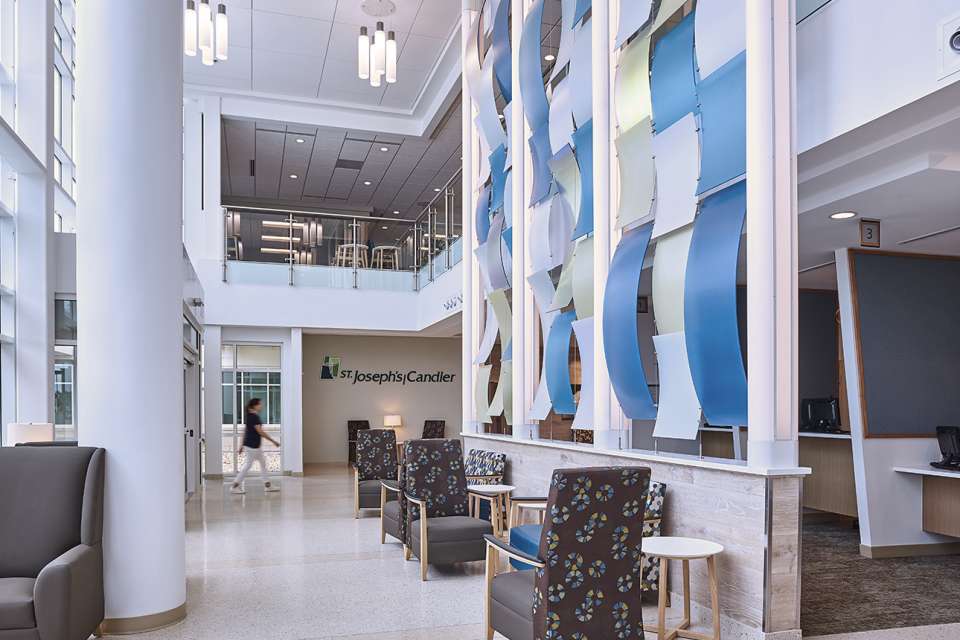
St Joseph's Candler Ambulatory Services Hub
Questions and answers
Have a question related to this product?
Ask a product related question.
For all other questions,
click here.
Have a question?
Ask a product related question.
Ask a customer service question.
Ask a product question
Question submitted.
We will reply to your question soon, and notify you by email.

