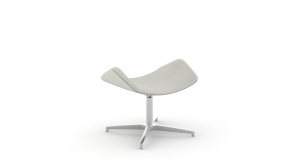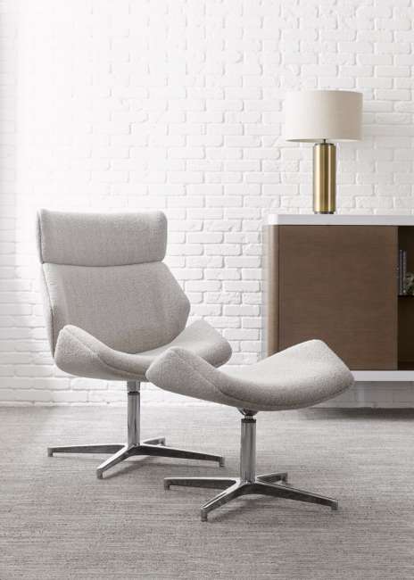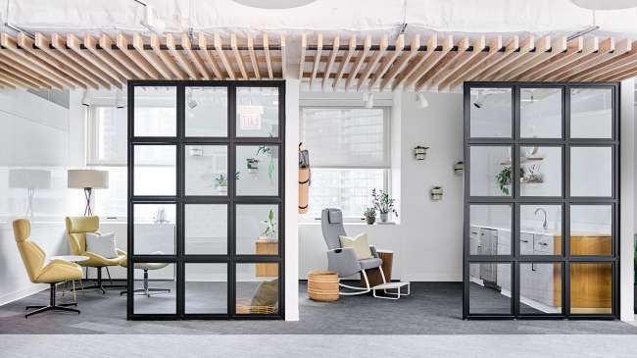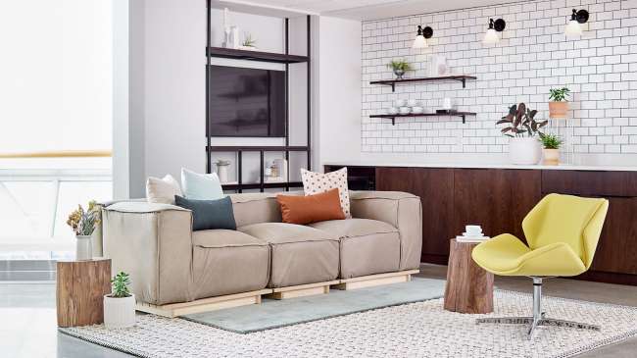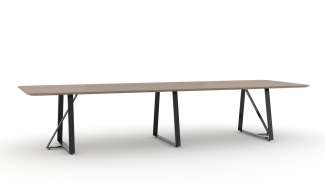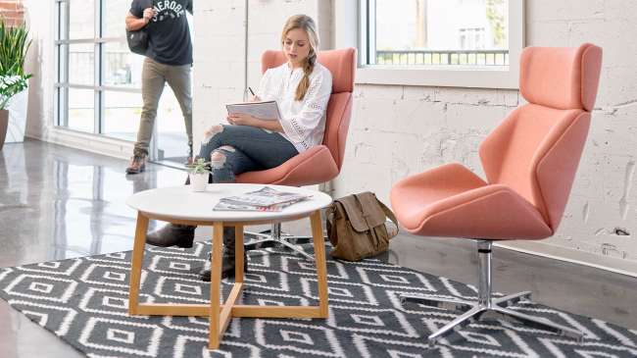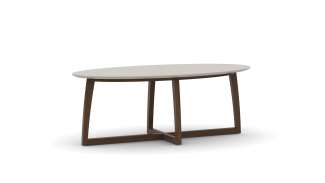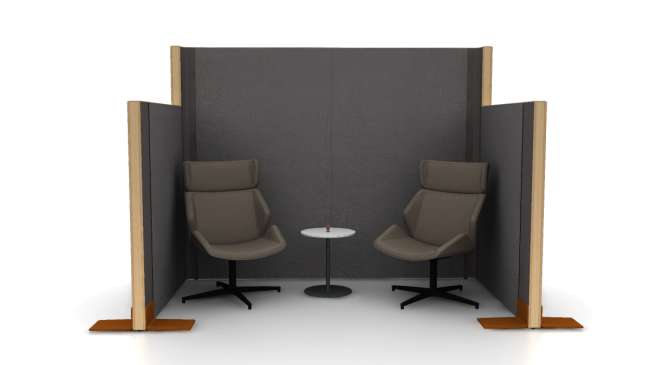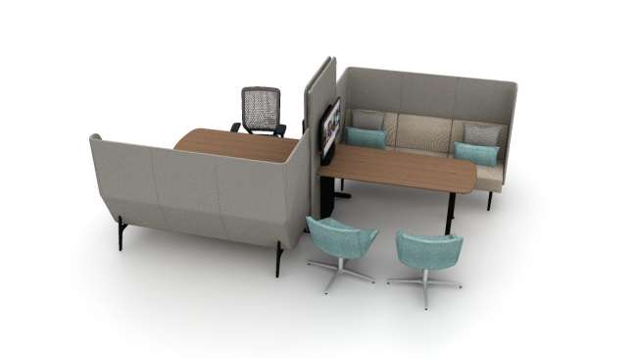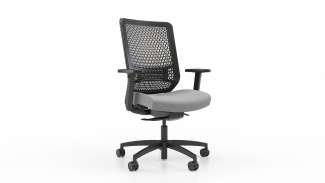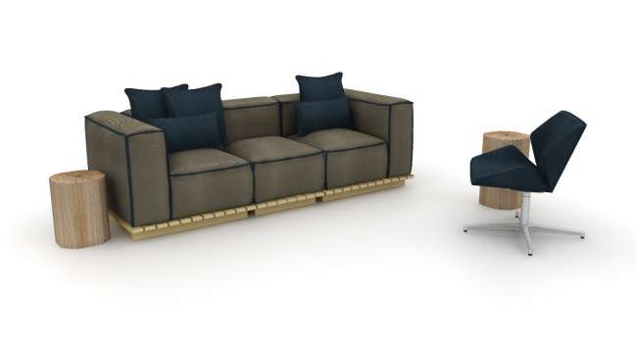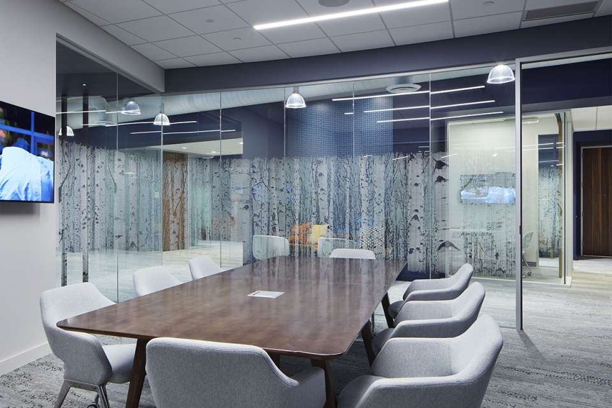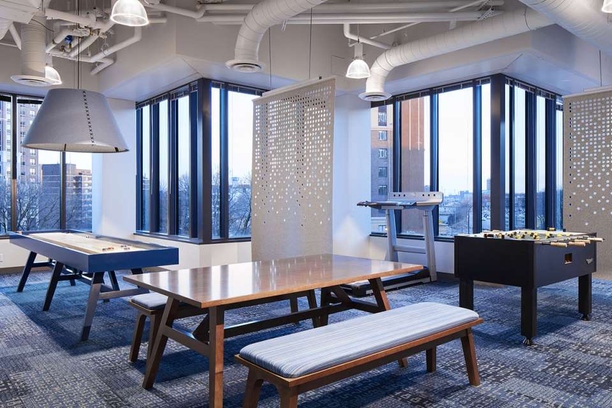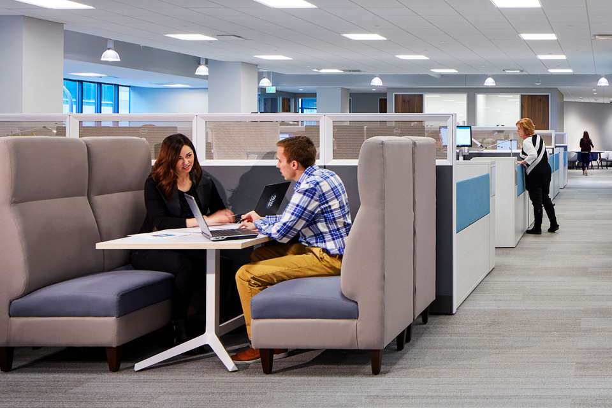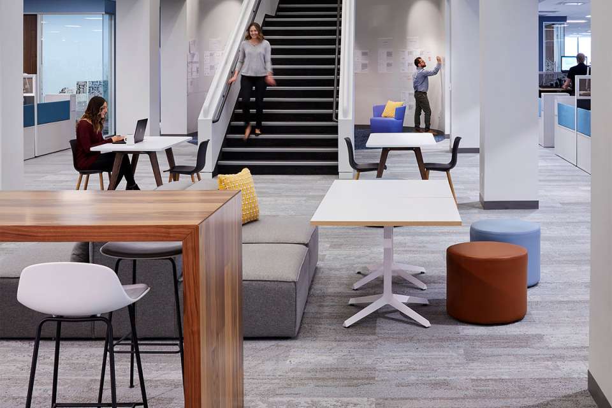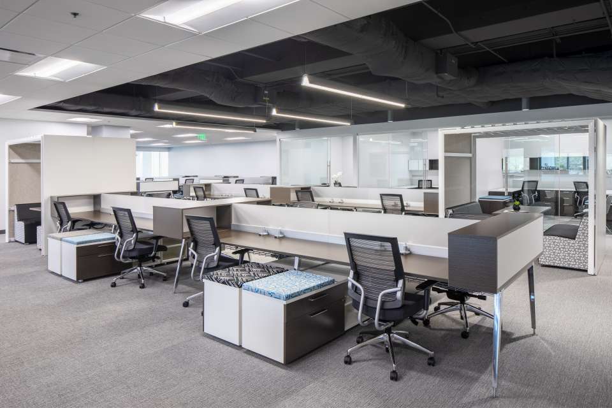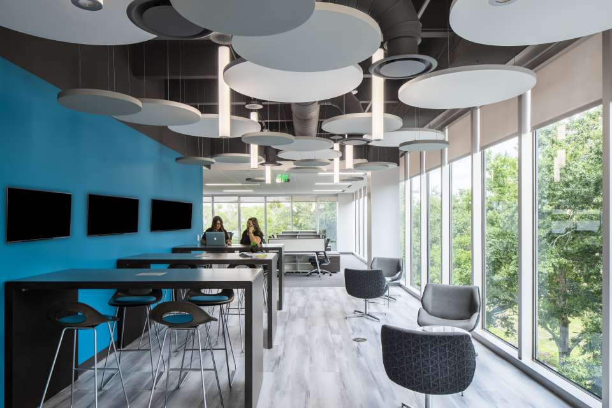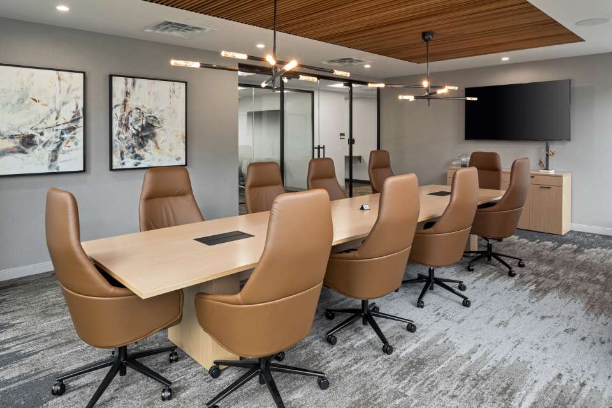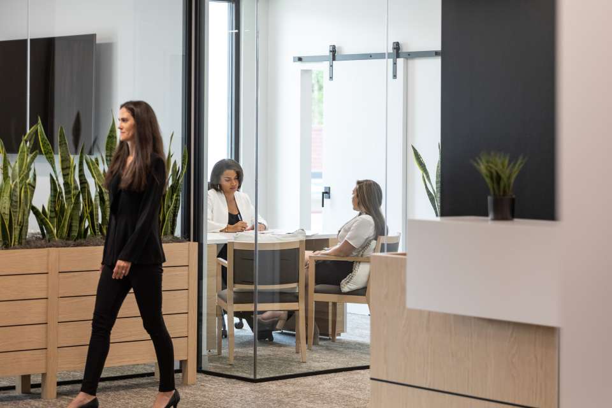Skara Lounge by OFS
With distinct exterior lines paired with softer interior forms, Skara scales architecture to a personal level. Its subtle flairs nestle users into a supportive, comfortable sit ideal for sharing spaces as well as respite areas that focus on self. Naturally welcoming with simple styling choices, Skara invites people to connect with each other and the cultural ambience around them.
Overview
Planning
6 weeks
Lead times are determined by delivery date unless specified otherwise. Confirmation is needed upon
order submission, large orders might extend lead times. All lead times are assigned under the
assumption of standard product, materials, finishes, and textile selections.
* = Extended
* = Extended
Find a representative
Options
Related case studies

Sleep Number

Wyndham Headquarters

Strom Law: Barrister Hall
Questions and answers
Have a question related to this product?
Ask a product related question.
For all other questions,
click here.
Have a question?
Ask a product related question.
Ask a customer service question.
Ask a product question
Question submitted.
We will reply to your question soon, and notify you by email.


