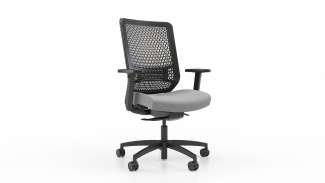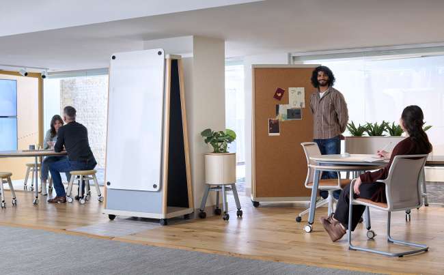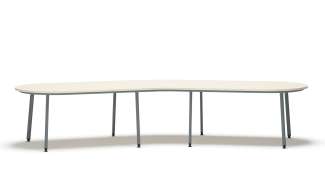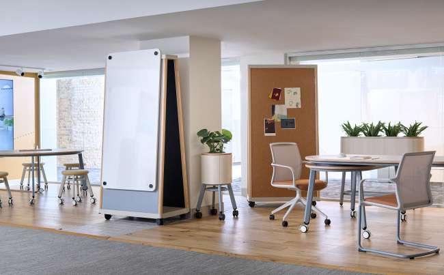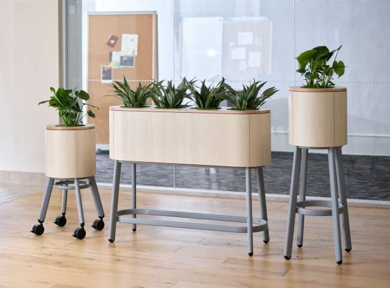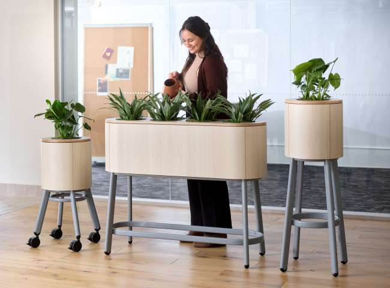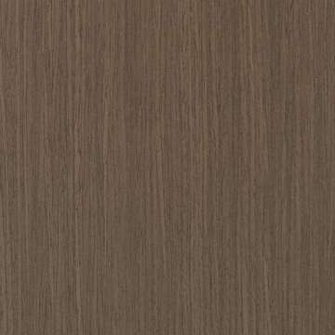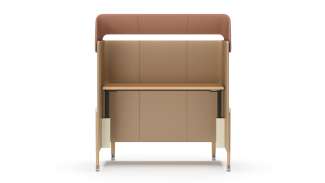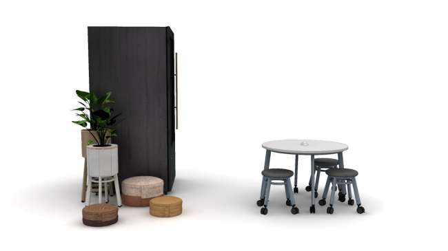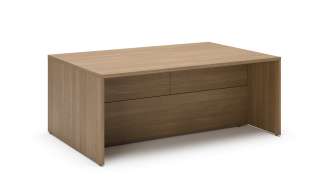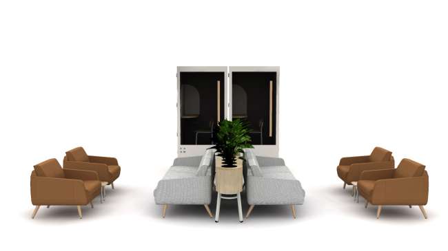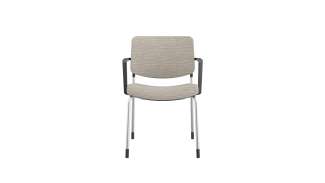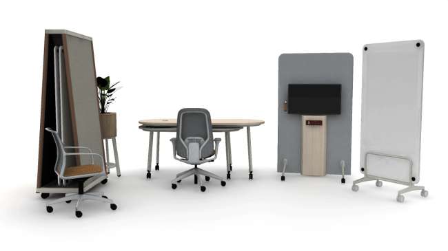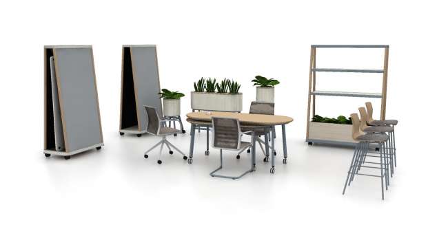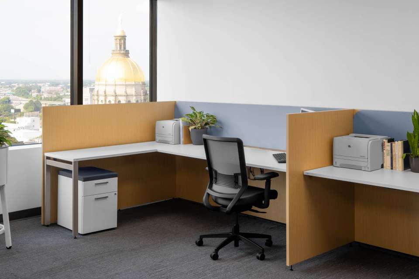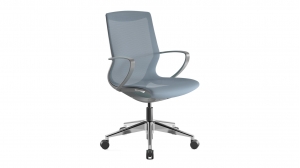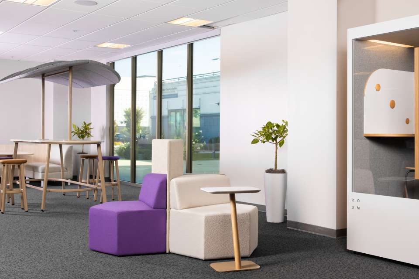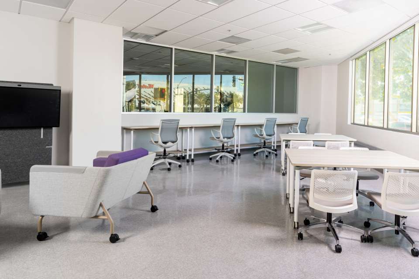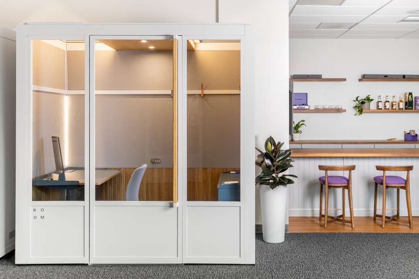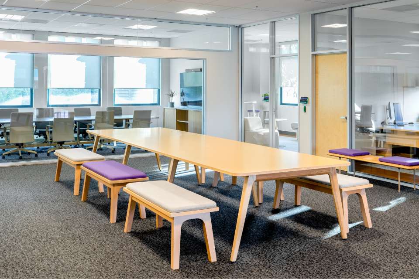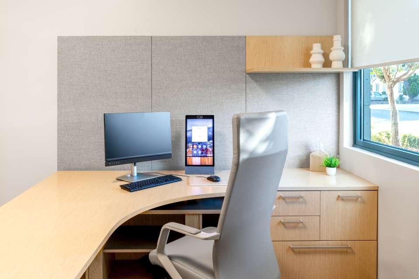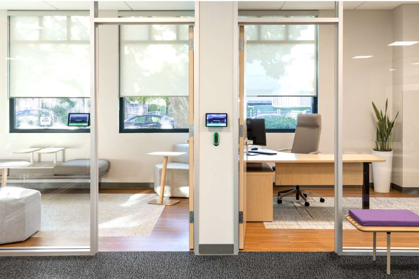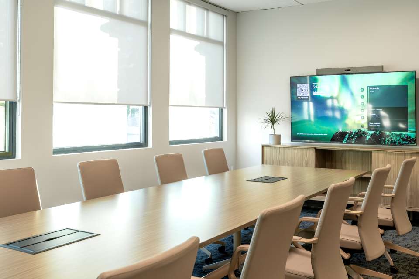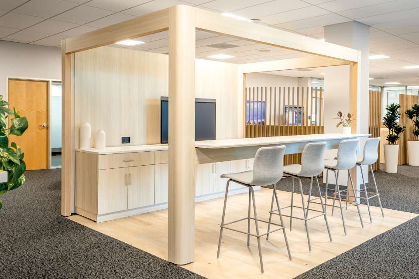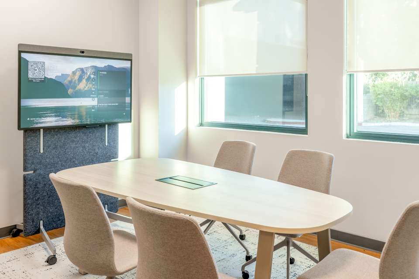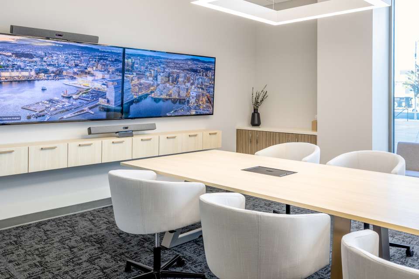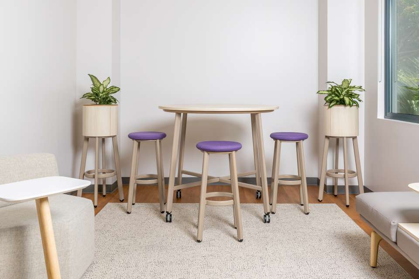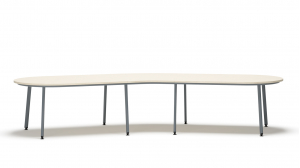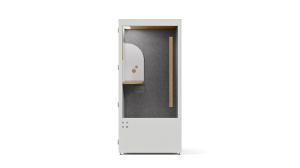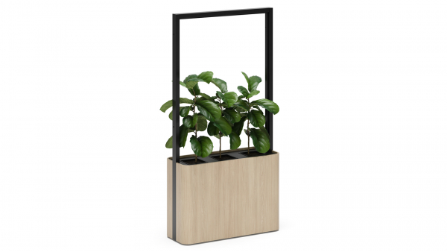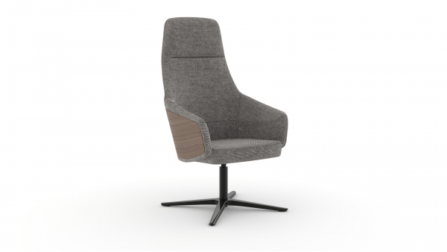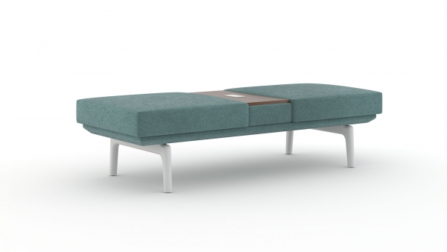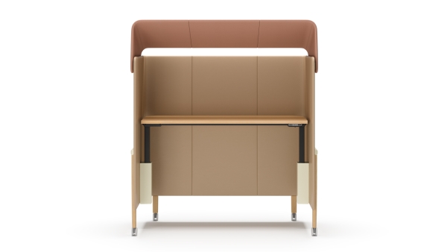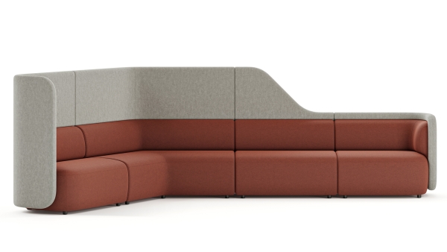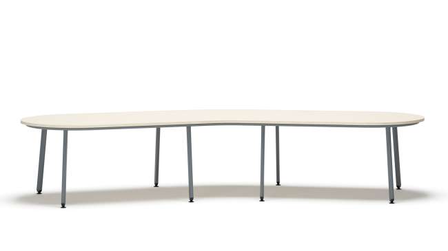


Fleet Planters by OFS
At every scale, companies need to be ready to adapt: on an individual, group, and organizational level. Fleet is an answer to individual and group flexibility, enabling users to quickly redesign their space to meet personal and team needs. Offered as a collection of tables, seating, and planters, this expandable, mobile solution empowers users to craft the space to fit their needs.
* = Extended
What it looks like
Featured videos



Options
Related typicals
- Id: S300242
- List Price: $101,560.00
- Dimensions: 20' x 20' ff
- Shared spaces
- Community spaces
- Meeting spaces
- Training spaces
- Learning spaces
- Multipurpose areas
- Connect
- Discover
- Restore
- Id: S400116
- List Price: $31,720.00
- Dimensions: 12' x 8' ff
- Community spaces
- Meeting spaces
- Shared spaces
- Multipurpose areas
- Connect
- Discover
- Id: T100223
- List Price: $80,182.00
- Dimensions: 24' x 11'
- Footprint: 50-100 sq ft ff
- Community spaces
- Meeting spaces
- Focus spaces
- Learning spaces
- Shared spaces
- Training spaces
- Multipurpose areas
- Connect
- Discover
- Id: T300048
- List Price: $77,555.00
- Dimensions: 23' x 15' ff
- Community spaces
- Meeting spaces
- Focus spaces
- Shared spaces
- Public spaces
- Connect
- Restore
- Id: T300182
- List Price: $66,058.00
- Dimensions: 15' x 18'
- Footprint: More than 150 sq ft ff
- Shared spaces
- Community spaces
- Welcoming spaces
- Public spaces
- Lobby/waiting
- Connect
- Discover
- Focus
- Id: T300408
- List Price: $73,670.00
- Dimensions: 28' x 21' ff
- Shared spaces
- Community spaces
- Meeting spaces
- Focus spaces
- Training spaces
- Learning spaces
- Connect
- Discover
- Id: T400009
- List Price: $27,480.00
- Dimensions: 15' x 10' ff
- Shared spaces
- Open plan
- Meeting spaces
- Multipurpose areas
- Focus
- Id: T400206
- List Price: $52,940.00
- Dimensions: 22' x 14' ff
- Shared spaces
- Community spaces
- Meeting spaces
- Connect
- Discover
Related case studies
The Georgia state government embarked on a transformative initiative to streamline and centralize local government agencies. In collaboration with the Georgia Building Authority and other strategic partners, they began the relocation of state government agencies from Two Peachtree, where their lease was ending, to the Twin Towers State Buildings. This intricate process demanded seamless coordination among diverse agencies to execute tasks such as construction, relocation, and furniture selection. The objective was to cater to the unique needs of each agency while ensuring a cohesive and unified aesthetic.
As of today, more than 9 government agencies have successfully transitioned to the Twin Towers State Buildings within the one year timeline set for the initiative. This remarkable achievement can be attributed to the meticulous alignment and coordination achieved among the various partners involved in this monumental project.
Neat, a leading video device company, has officially opened its first U.S. Experience Center and office in San Jose, California. Located only a few blocks from Santana Row, the vibrant heart of San Jose, this space serves as both a workplace for employees and a hands-on experience center for partners and customers to explore Neat’s product portfolio. Featuring Neat and partner technologies, the over 10,000 square foot space includes spacious conference rooms, huddle areas, an open-seating theater, phone booths, a research and development lab, and more to help customers imagine the possibilities for workplace design.

Designed by Webb
Webb is an award-winning design studio based in London, working alongside leading organizations to tackle shifting social and environmental challenges. For more than 35 years they’ve shaped change across diverse sectors, maintaining strong ties to industry and the world of work. With a process rooted deep in collaboration and research, Webb draw on meaningful insights - alongside decades of experience - to provide Relationship Orientated Strategy & Design to a global client base, delivering enduring impact. Our partnership with the Webb team has produced some of our favorite product lines, such as Obee, Kaleid, Fleet, Hydra, Ezel, Genus, Heya, LeanTo, Obeya, and Kasura by OFS.



