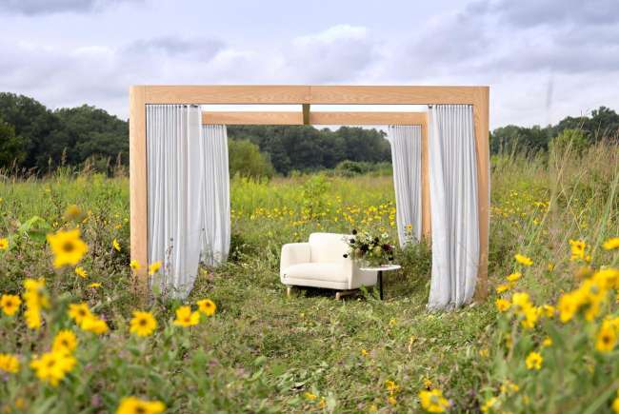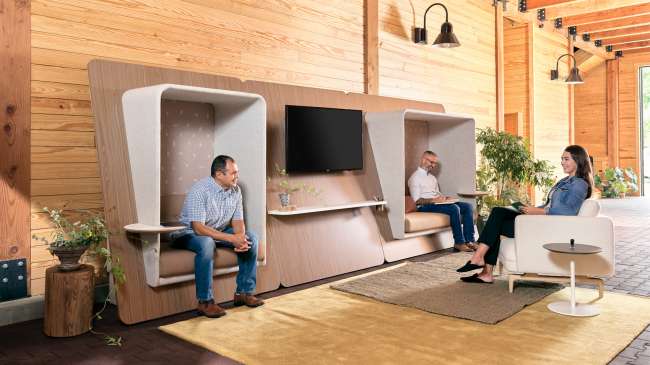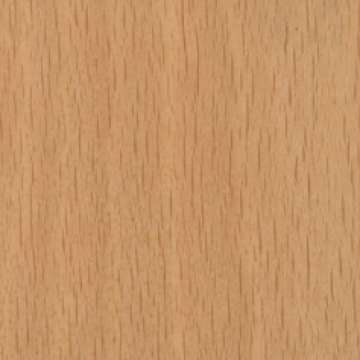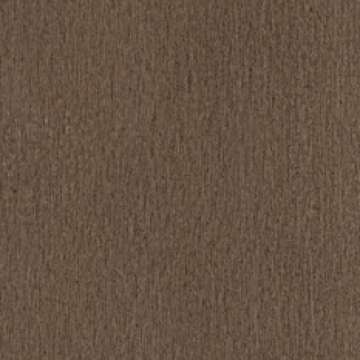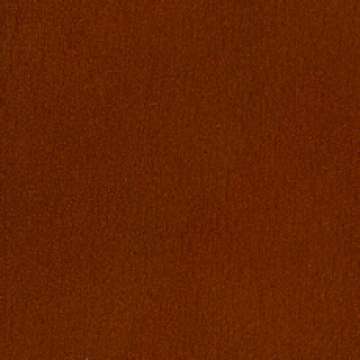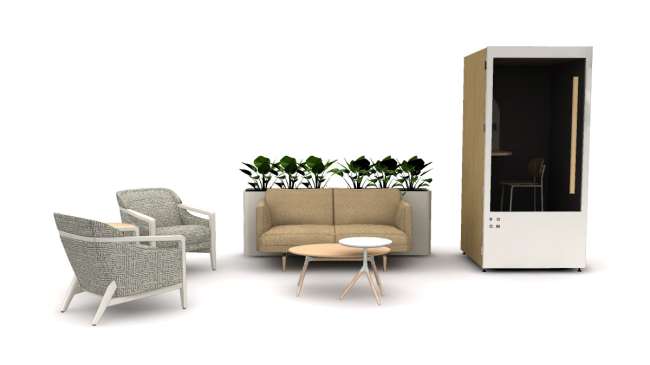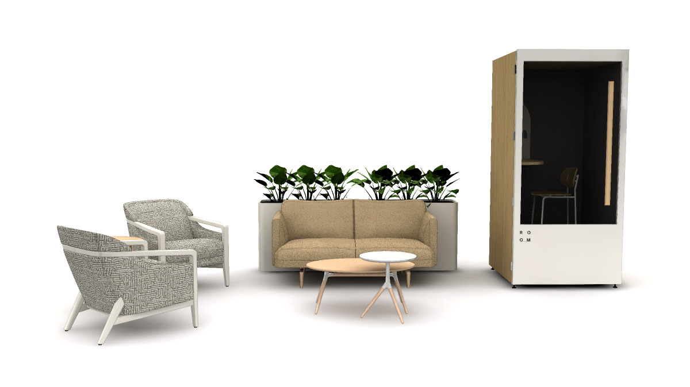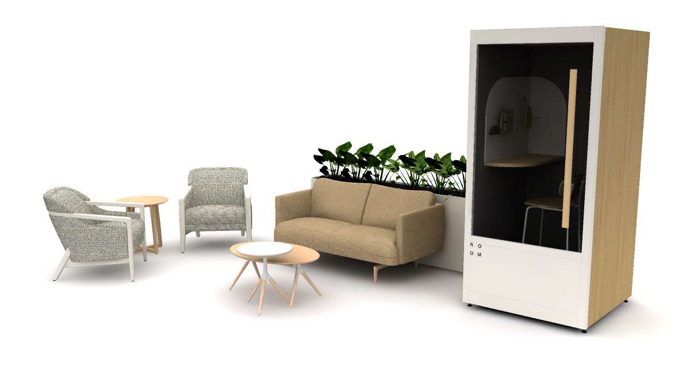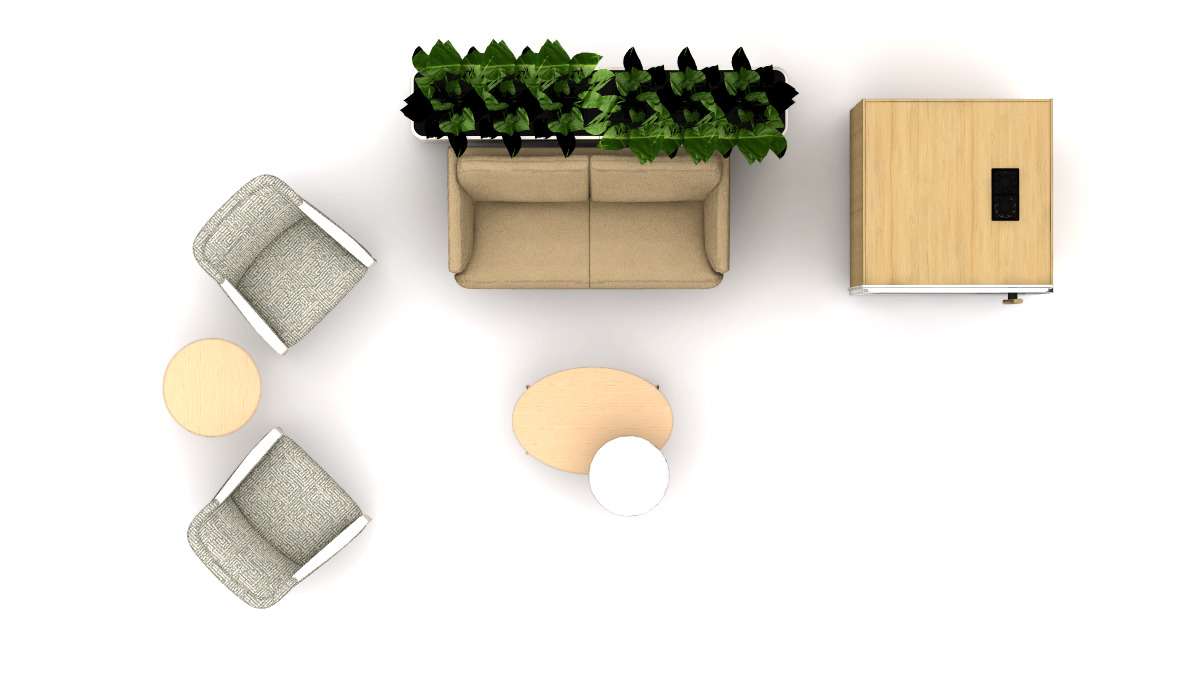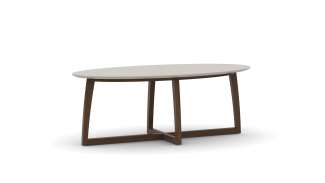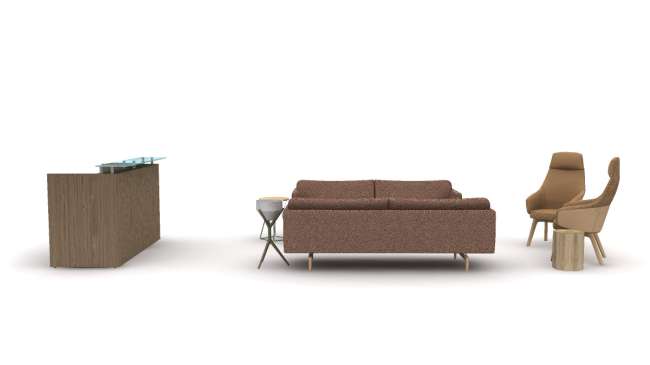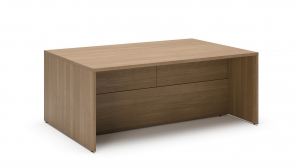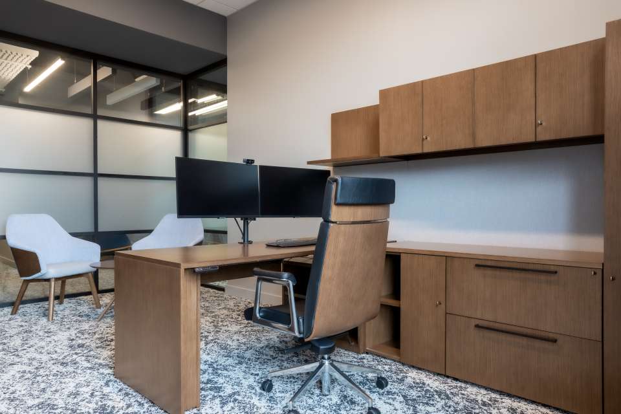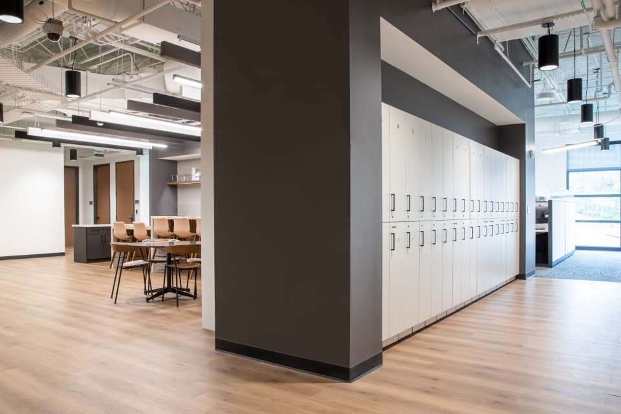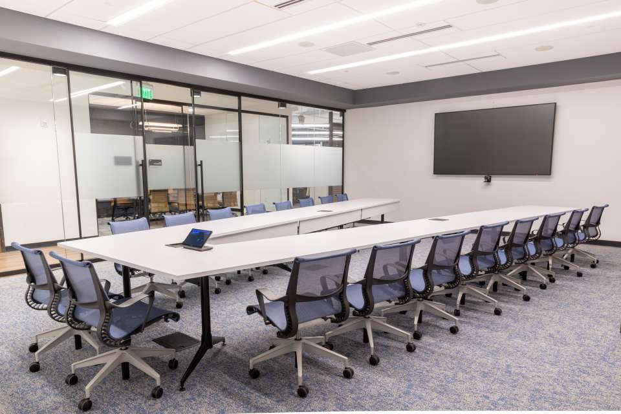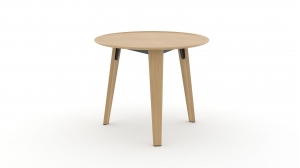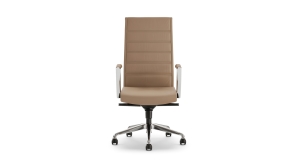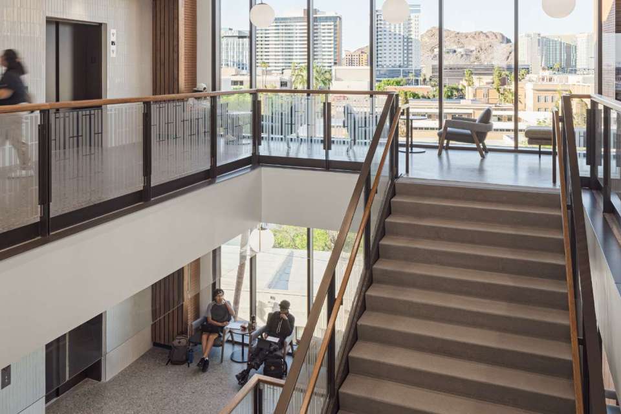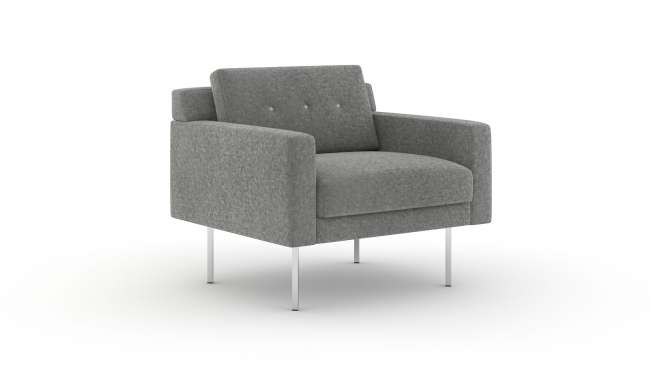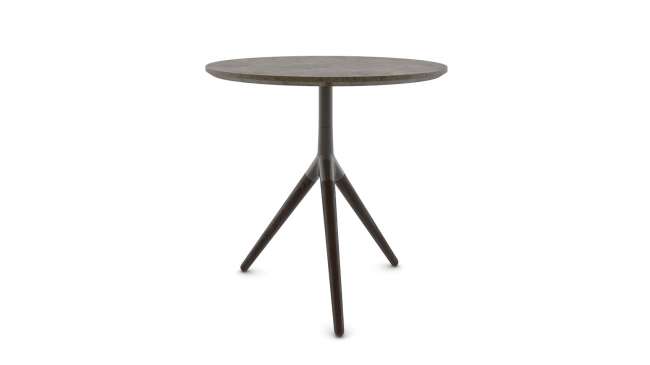


Cosíma Lounge by OFS
In the midst of busy, high-intensity workdays, we often need a place to unwind, stop focusing, and let our mind rest. Cosíma was created with these spaces in mind. In collaboration with designer Thijs Smeets, we crafted an organic piece for those organic moments of restoration throughout the day. Soft, curved edges, intricate stitching details, and natural rounded cushions provide the perfect space for restoration.
* = Extended
What it looks like
- Ansel inside back: Carnegie, Tone, 3
- Ansel outside back: OFS, Hyde, Bronco
- Rowen bench: Textile: Kvadrat, Clifford, 0230
- Ansel: Kvadrat, Colline 2, 0677
- Cosima: Kvadrat, Elle, 0350
- Cosima: Green Hides, Nabuk, Sequoia
- Community spaces
- Public spaces
- Lobby/waiting
- Multipurpose areas
- Ansel inside back textile: Carnegie, Tone, 3
- Ansel outside back textile: OFS, Hyde, Bronco
- Rowen bench: Textile: Kvadrat, Clifford, 0230
- Ansel: Kvadrat, Colline 2, 0677
- Cosima: Kvadrat, Elle, 0350
- Cosima: Green Hides, Nabuk, Sequoia
- Shared spaces
- Community spaces
- Public spaces
- Lobby/waiting
- Camira, Blazer, Dartmouth
- HBF Textiles, Crafted Cloud, Hazelnut
- Maharam, Canvas by Kvadrat, 254
- Workplace
- Healthcare
- Education
- Hospitality
- Shared spaces
- Community spaces
- Focus spaces
- Lobby/waiting
- Connect
- Focus
- Restore
Options
Related typicals
- Id: S300175
- List Price: $0.00
- Dimensions: 10' x 16' ff
- Community spaces
- Welcoming spaces
- Public spaces
- Lobby/waiting
- Common areas
- Restore
- Id: S300239
- List Price: $32,860.00
- Dimensions: 8' x 14'
- Footprint: More than 150 sq ft ff
- Shared spaces
- Community spaces
- Lobby/waiting
- Multipurpose areas
- Common areas
- Connect
- Restore
- Id: T100235
- List Price: $40,412.00
- Dimensions: 21' x 8' ff
- Welcoming spaces
- Public spaces
- Lobby/waiting
- Restore
- Id: T200122
- List Price: $43,120.00
- Dimensions: 14' x 13' ff
- Shared spaces
- Welcoming spaces
- Focus spaces
- Public spaces
- Lobby/waiting
- Connect
- Id: T300001
- List Price: $39,294.00
- Dimensions: 15' x 13' ff
- Shared spaces
- Community spaces
- Welcoming spaces
- Public spaces
- Lobby/waiting
- Restore
- Id: T300216
- List Price: $46,742.00
- Dimensions: 12' x 18'
- Footprint: 100-150 sq ft ff
- Shared spaces
- Community spaces
- Lobby/waiting
- Restore
- Id: T300217
- List Price: $30,251.00
- Dimensions: 12' x 14'
- Footprint: 100-150 sq ft ff
- Community spaces
- Shared spaces
- Lobby/waiting
- Multipurpose areas
- Restore
- Id: T300241
- List Price: $26,944.00
- Dimensions: 12' x 14'
- Footprint: 100-150 sq ft ff
- Shared spaces
- Community spaces
- Meeting spaces
- Lobby/waiting
- Family respite
- Connect
- Restore
- Id: T300297
- List Price: $32,860.00
- Dimensions: 11' x 13' ff
- Community spaces
- Focus spaces
- Lobby/waiting
- Restore
- Id: T300351
- List Price: $50,340.00
- Dimensions: 18' x 12' ff
- Shared spaces
- Community spaces
- Personal spaces
- Focus spaces
- Connect
- Focus
- Restore
Related case studies
Inspired by Steve Spurriers’ successful football career with the Gators, Scott + Cormia envisioned a restaurant where they would raise the bar of interior and architectural design to craft a high-end sports bar that felt elegant and inviting. With warm textiles and natural materials, the space feels both upscale and casual. They chose to include OFS for the classic, simple, lines and wide selection of lounge and cafe furniture options. Today, furniture, architecture, and design work together to create a restaurant that brings people together.
Location: Gainesville, FL
Design firm: Scott + Cormia
Designer: Kira Chesser
Dealer: CI Group Orlando
Designed in partnership with Sheehan Nagle Hartray Architects and BOS, the team worked together to unify three separate sections of the St. Charles Public Library to integrate with the original Carnegie Library (built in 1908). Today, the space is more user-friendly, incorporates more natural light, and includes meeting spaces, public seating, study rooms, and dedicated youth spaces. These enhancements foster a space where young and old can come to learn and create together. We were proud to provide furniture for bright pops of color throughout the beautiful architectural structure.
Location: St Charles, IL
Architect: Sheehan Nagle Hartray Architects
Dealer: BOS
Square Footage: 65,000 sf
Colonial Pipeline needed a centralized, secure place for their headquarters after outgrowing their previous offices. They decided to build a new space to meet all their needs, supplying 630,000 square feet of office space. With dynamic design touches mimicking pipelines through the use of moss + lighting, the space carries brand touchpoints and beauty to inspire employees. The company also ensured plenty of flexible office space, including meeting rooms, private offices, multiple cafe areas, all equipped with extensive security to protect their work.
Location: Alpharetta, GA
Design + Architecture: Nelson
Dealer: CWC
Construction Manager: Savills / Nanci Love
Real Estate: CoStar Group
Photography: Sojourners Co.
Aims Community College wanted to create a one-stop shop for their Greeley, Colorado campus, where students could come for a variety of resources. The Student Commons houses areas for enrollment, assessment, academic testing, transcript processing, advising, financial aid, and payment in one place, meaning it needed to support a variety of work styles and needs. In collaboration with Hord Coplan Macht, OfficeScapes, and the Aims Community College team, we created touchdown areas, meeting areas, and even focus spaces to support students throughout their journey.
Location: Greeley, CO
Rep Firm: SourceFour
Designer: Hord Coplan Macht
Dealer: OfficeScapes
Marriott Vacations wanted to move from their outdated office space to an updated space that would better reflect their array of brands and unify their team. With nearly 300,000 square feet of workspace across 9 stories, the project represents one of the largest corporate office projects in Florida. Crafted in partnership with Hunton Brady, JLL, CI Group Orlando, Finfrock, DPR Construction, and others, the space is a clear investment in their employees through wellness, flexibility, and a dynamic reflection of their reputable brand.
Location: Orlando, FL
Architect: Hunton Brady
Dealer: CI Group Orlando
Project Manager: JLL
Construction: DPR Construction
Engineering: Finfrock
Photographer: Chad Baumer
The transformation of Arizona State University's Wilson Hall reflects the university's commitment to creating purposeful and innovative spaces that support its growing academic programs. The new five-story, 178,000-square-foot facility replaces the original 1956 residence hall, offering a blend of modern design and functionality. With 19 state-of-the-art classrooms, customizable balcony spaces, and shaded walkways, Wilson Hall is designed to meet the needs of today’s students and faculty while contributing to the vibrancy of the campus. The open "canyon" at the ground level creates an all outdoor flow for pedestrian traffic and fosters a sense of community in the heart of campus.
This ambitious project was made possible through the collaboration of multiple partners, including RSP Architects, Corporate Interior Systems, OFS and others. The design prioritizes sustainability and adaptability, ensuring that Wilson Hall remains a cornerstone of the ASU campus for decades to come. This collective effort highlights the power of partnerships in achieving ASU's vision of building spaces that inspire and support academic excellence.
Location: Tempe, AZ
Architect: RSP Architects
Construction: Holder Construction
Dealer: Corporate Interior Systems
Independent Rep Firm: Full Circle Arizona
Electrical: DP Electric
Field research: Langan
Photographer: Jason Rohner
Awards: LEED Silver
Square footage: 178,000 sf
Located in the heart of Chicago, IL, Cerity Partners' corporate office is a dynamic, welcoming space designed to embody their unwavering commitment to excellence. Thoughtfully crafted to inspire both their employees and clients, this environment fosters collaboration, strengthens relationships, and elevates the overall client experience. Every detail, from the modern furnishings to the strategic layout, has been curated to promote productivity, innovation, and a sense of trust—making it more than just an office, but a true hub of forward-thinking financial expertise.
Perched in a prime corner of the office, the client lounge boasts breathtaking views of Lake Michigan and the city skyline, creating a sophisticated yet inviting space for conversations among employees and clients. On the other side, the work café offers a cozy retreat where team members can recharge, connect, or enjoy a quiet coffee break away from their desks. Every detail of the space is thoughtfully curated to enhance both productivity and hospitality.
Location: Chicago, IL
Square footage: 19,618 sf
Design: Partners by Design
Project Management: Gardiner & Theobald
Photography: Ross Floyd Photography
Region: Chicago House



















