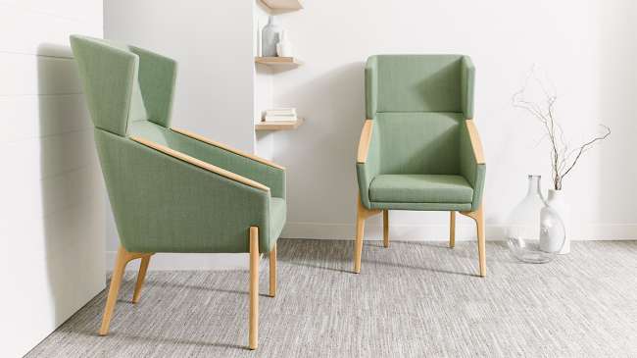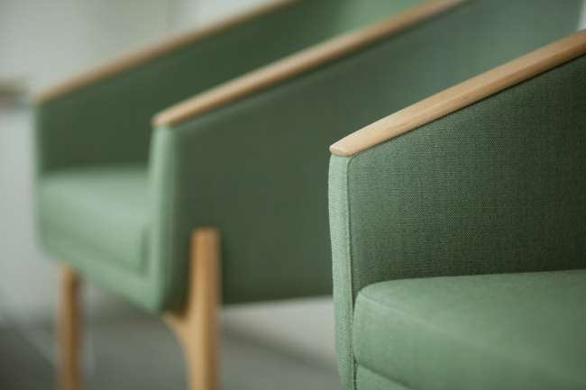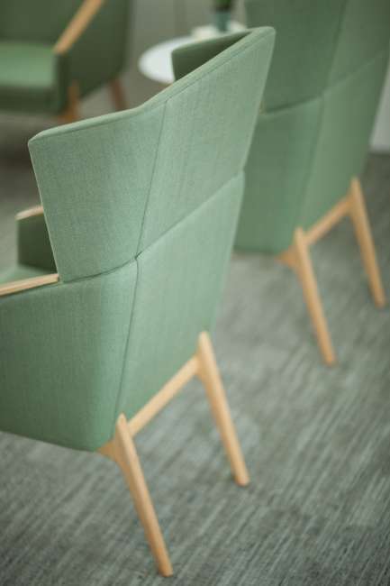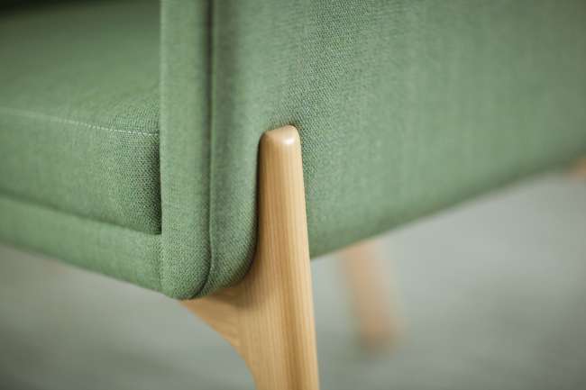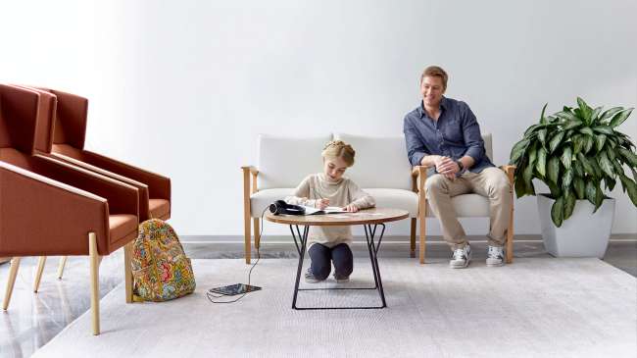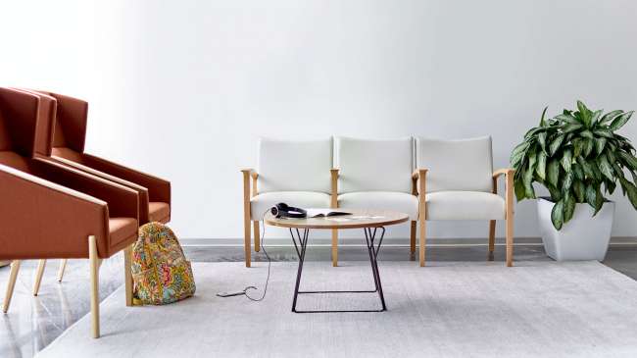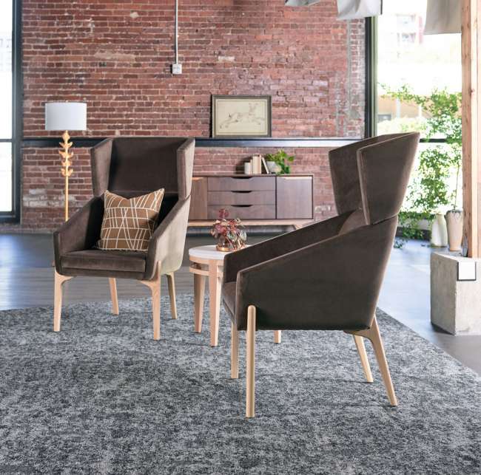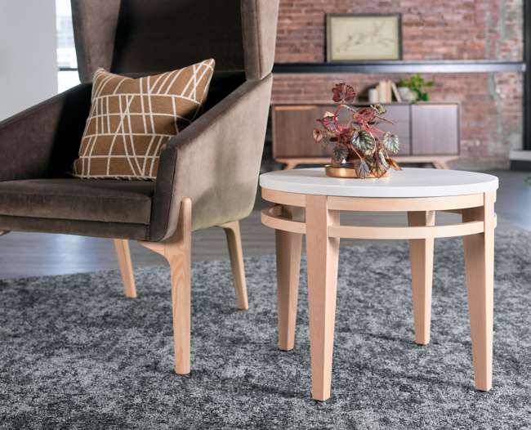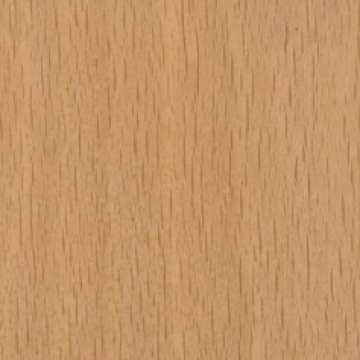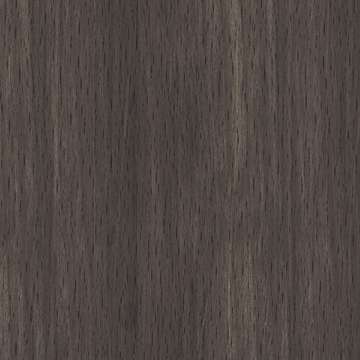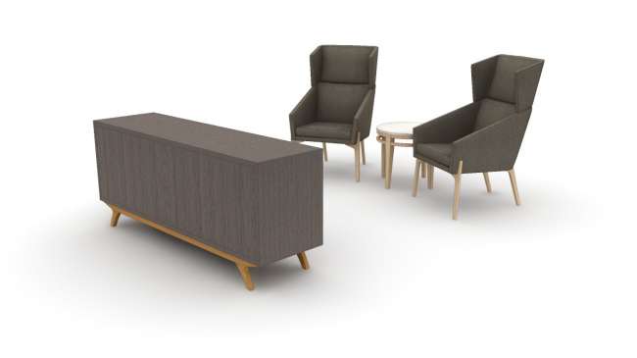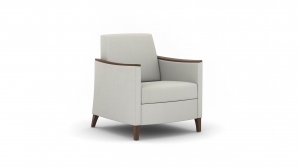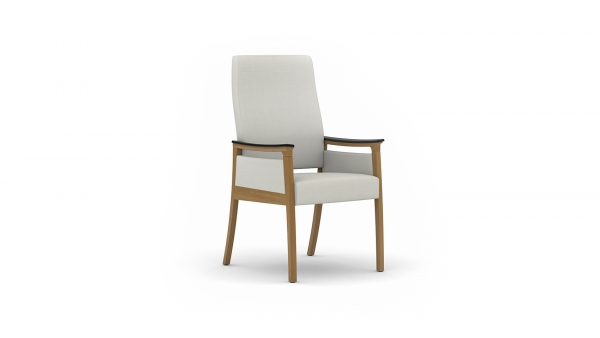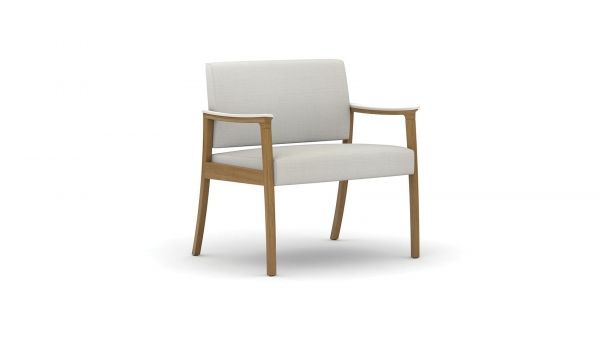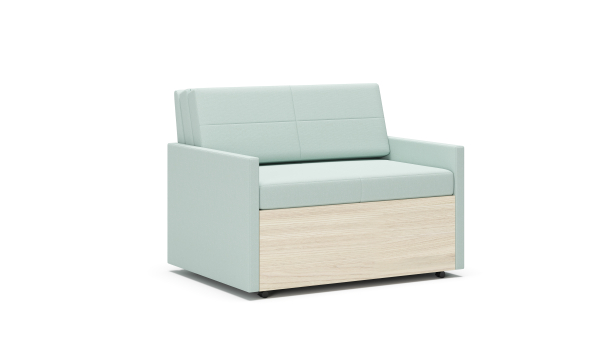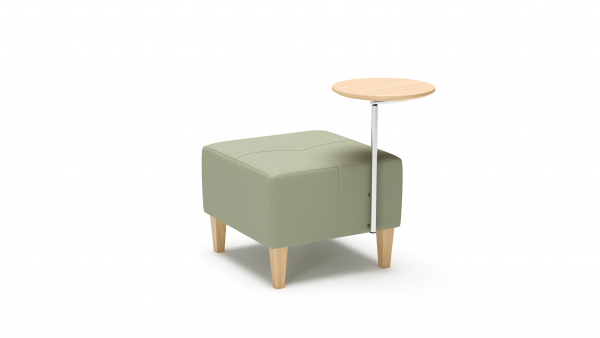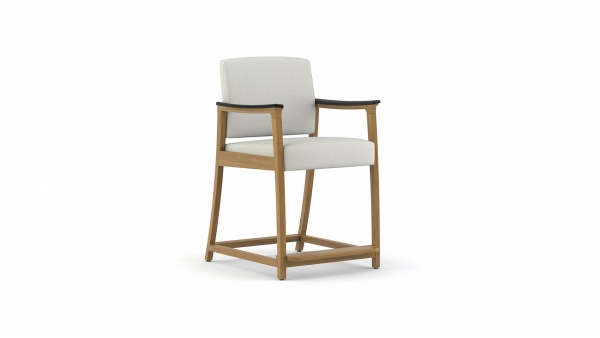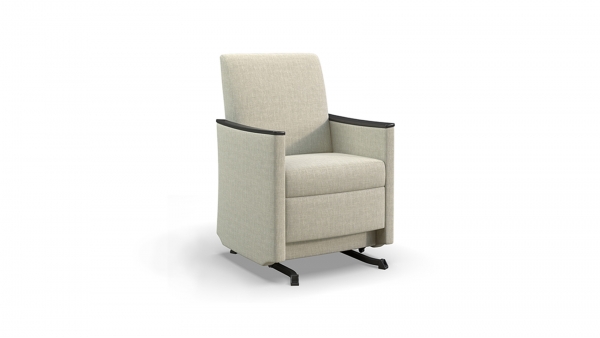Elani Lounge
When privacy can be hard to find in public spaces, Elani creates a personal space where you can choose to connect with others or focus on individual activity. Elani’s shelter back wraps along your shoulders to provide separation without isolation, while natural details like sculpted ash wood legs create a warm, embracing aesthetic.
6 weeks
Lead times are determined by delivery date unless specified otherwise. Confirmation is needed upon
order submission, large orders might extend lead times. All lead times are assigned under the
assumption of standard product, materials, finishes, and textile selections.
* = Extended
* = Extended
Find a representative
Options
Related case studies

Friend Family Health Center

LMH Health West Campus

Summit of Bettendorf
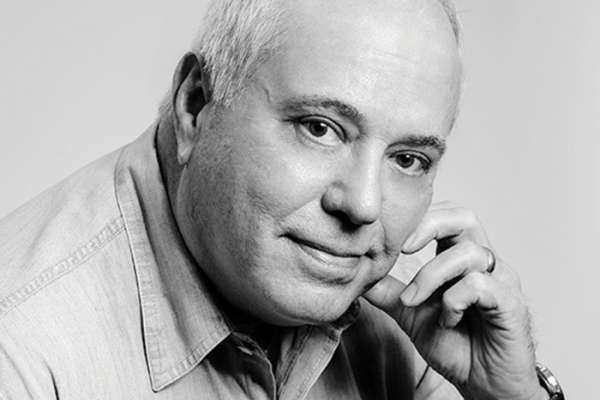
Designed by Beck & Beck Design Associates
For a product to be truly successful, Marcel and Rita Beck believe it must enhance and promote the company for which it was developed. That’s why before creating their design firm, the pair attended furniture design shows across the world, finding inspiration and building knowledge about the diversity of people and industries they would serve. In 1992, they brought back their experience to establish Beck+Beck Design associates. Their international sensibility still influences each of their contract and residential designs today.
Questions and answers
Have a question related to this product?
Ask a product related question.
For all other questions,
click here.
Have a question?
Ask a product related question.
Ask a customer service question.
Ask a product question
Question submitted.
We will reply to your question soon, and notify you by email.




