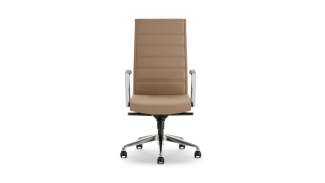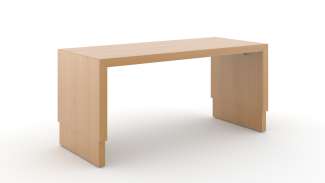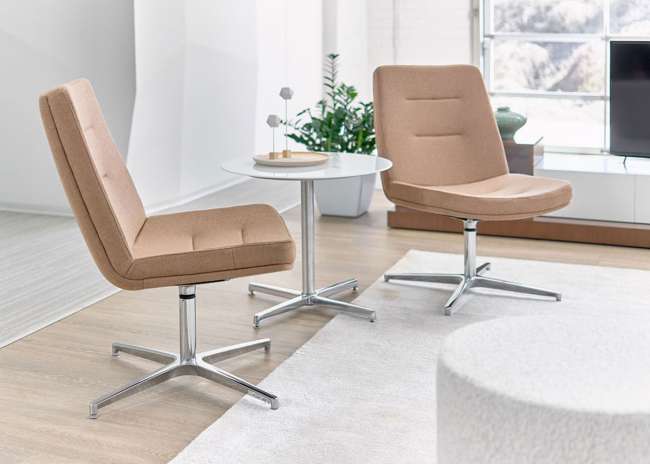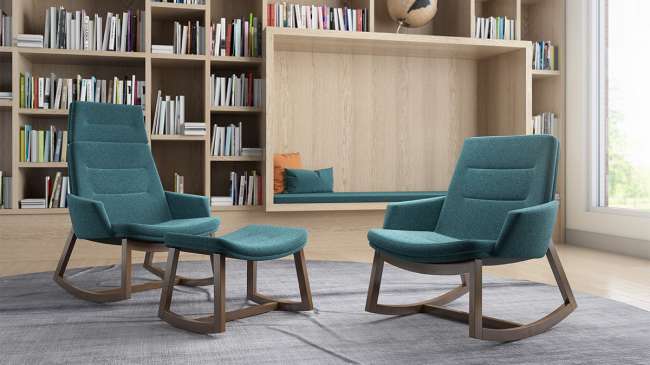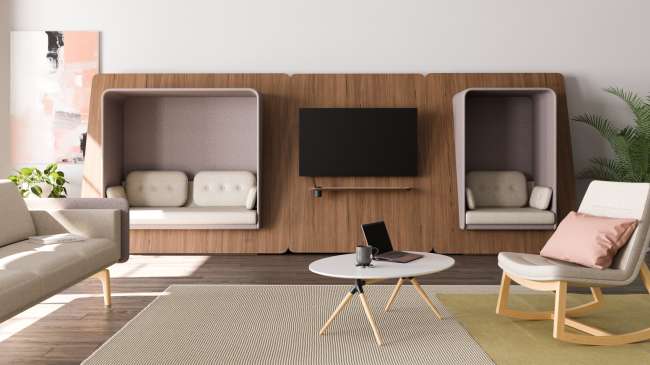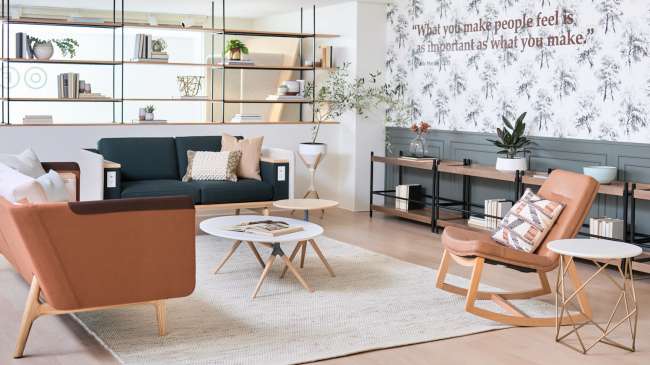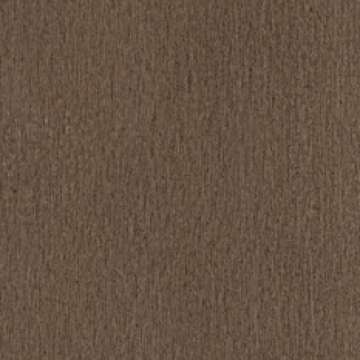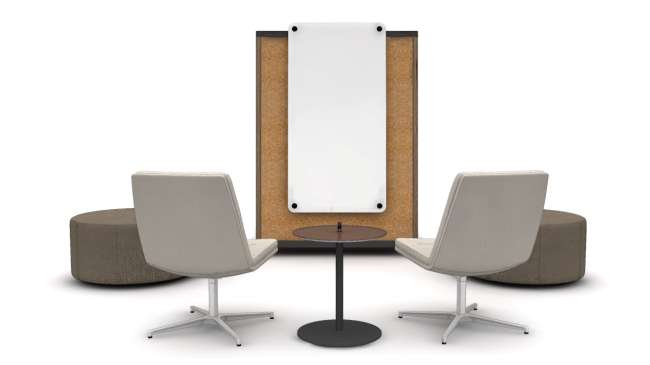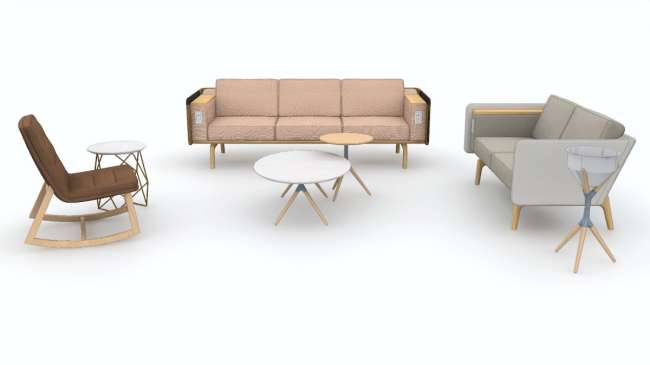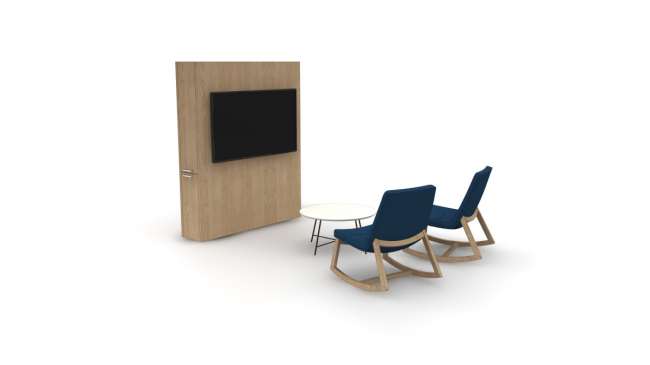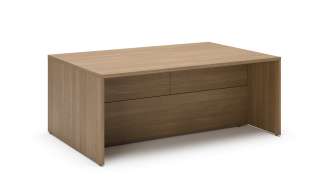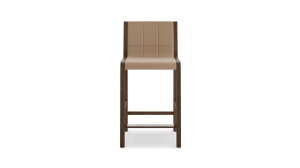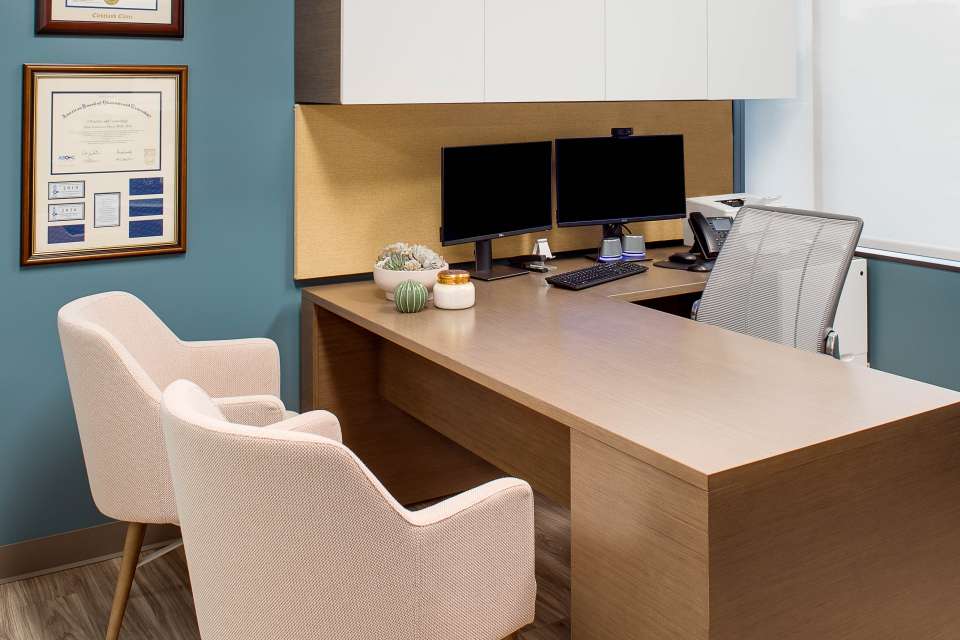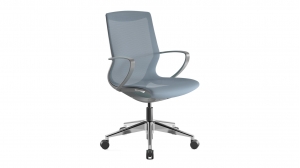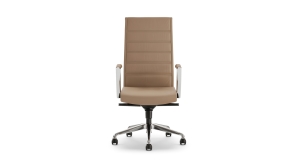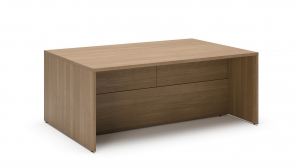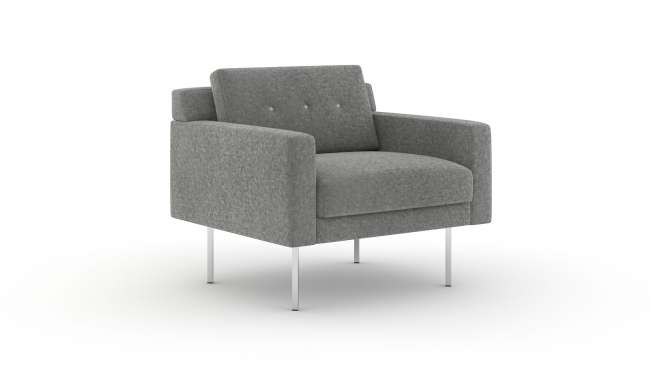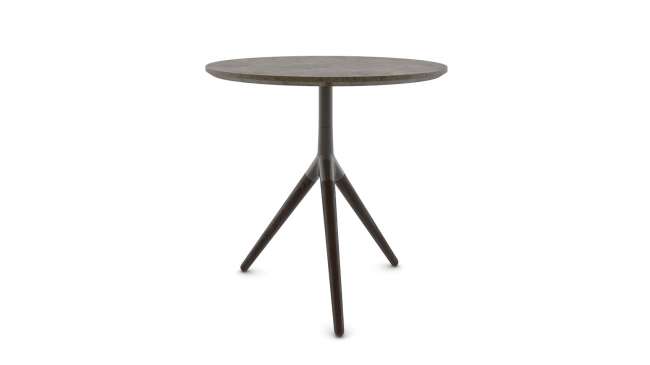


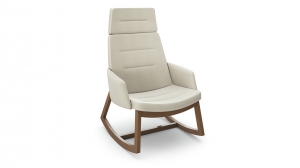












Mention Lounge by OFS
This simple, modern lounge creates an inviting aesthetic through the slender and adaptable profile, ideal for private and public places. Transitional styling with muted design touches, such as contrasting fabrics, presents a choice to blend in or stand out in a variety of environments.
* = Extended
What it looks like
- Workplace
- Hospitality
- Shared spaces
- Connect
- Maharam, Divina by Kvadrat, 346
- Maharam, Darning Sampler Large, Blush
- Camira, Blazer, Dartmouth
- Maharam, Twill Weave by Kvadrat, 990
- Green Hides, Dakar, Brown
- Green Hides, Wild, Cuoio
- Workplace
- Healthcare
- Education
- Hospitality
Options
Related typicals
- Id: S300419
- List Price: $197,636.00
- Dimensions: 28' x 20' ff
- Shared spaces
- Community spaces
- Personal spaces
- Meeting spaces
- Focus spaces
- Learning spaces
- Public spaces
- Multipurpose areas
- Common areas
- Connect
- Discover
- Restore
- Id: T300021
- List Price: $60,548.00
- Dimensions: 18' x 12' ff
- Community spaces
- Welcoming spaces
- Focus spaces
- Public spaces
- Lobby/waiting
- Connect
- Id: T300063
- List Price: $2,116.00
- Dimensions: 13' x 10'
- Footprint: 100-150 sq ft ff
- Community spaces
- Meeting spaces
- Connect
- Id: T300208
- List Price: $37,030.00
- Dimensions: 18' x 15'
- Footprint: More than 150 sq ft ff
- Shared spaces
- Community spaces
- Meeting spaces
- Lobby/waiting
- Connect
- Restore
- Id: T400035
- List Price: $18,386.00
- Dimensions: 13' x 12'
- Footprint: 50-100 sq ft ff
- Shared spaces
- Community spaces
- Meeting spaces
- Training spaces
- Learning spaces
- Multipurpose areas
- Connect
- Discover
Related case studies
Dedicated to the memory of Anna Sue Shaw, Anna Shaw Children’s Institute is a leader of care for children who experience the challenges of developmental delays. The Institute is built in the style of a treehouse with every detail designed to provide an inviting, comfortable place. Children and families are able to receive diagnoses, treatment, therapy services, and support all under one roof.
Peeples Cancer Institute is a state-of-the-art four-story building that consolidates many steps of the cancer treatment journey into one location. Complete with a medical oncology clinic, the new facility consolidates radiation oncology, outpatient infusion, and diagnostic imaging services, this integrated system promotes physician collaboration and improved patient care.
Designed with care by ESA Architects in collaboration with a selection of patients, families, engineering, and more, the space was carefully designed to best support the healing journey. Details like access to natural light, views of the surrounding landscape, familiar materials, and colors to promote a feeling of peace and comfort.
Location: Dalton, GA
Architect: ESa Architects
General Contractor: Brasfield + Gorrie
Engineer: Enfinity Engineering
Civil Engineer: March Adams and Associates Inc
Structural Engineer: Structural Design Group
Project Manager: Realty Trust Group
Photographer: Chad Mellon
Pearl Mini-IVF Fertility Clinic converted a former bank suite into an IVF clinic to support the local community. Chosen for its central location, the building had to be heavily adapted to fit the temperature, humidity, and equipment requirements needed for the clinic. Once the logistical part of the space was complete, the team envisioned a warm, colorful, inviting space that would make patients and staff feel welcome. Through the use of natural colors and vibrant murals, they designed the perfect space.
Location: San Diego, CA
Architect: Ware Malcomb
Construction: David Lawson
Photographer: Haley Hill Photography
Square footage: 4,700 sf
Located just an hour north of Atlanta, the University of North Georgia's Dahlonega campus is a gem nestled in the foothills of the Blue Ridge Mountains. As one of five campuses across the state, it serves nearly 20,000 students and offers an award-winning ROTC program, among other opportunities.
The Dahlonega campus has long been known for its extensive business program. Now, with a commitment to further investment, the university sought to create a dedicated space for its College of Business. This new center would bring together courses in Accounting, Business Management, Entrepreneurship, Finance, Marketing, Computer Science, and Cybersecurity under one roof.
Thanks to a generous donation from Mike and Lynn Cottrell, the Cottrell Center for Business, Technology, & Innovation was established as the new home for the Mike Cottrell College of Business, ensuring the university's continued ability to support students and faculty in their pursuit of excellence in the business world.













