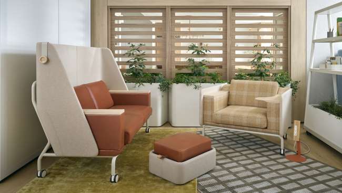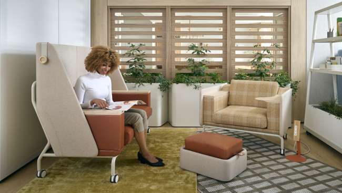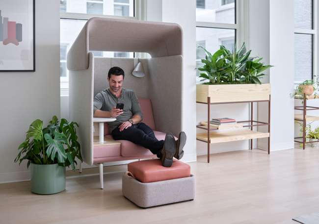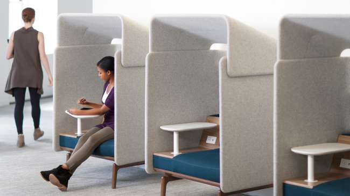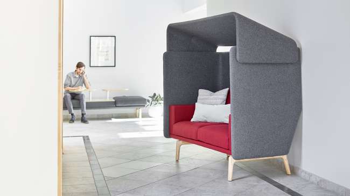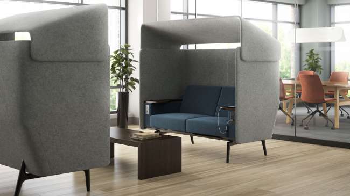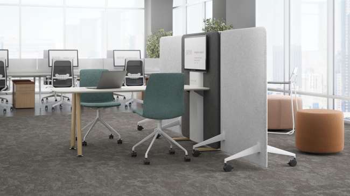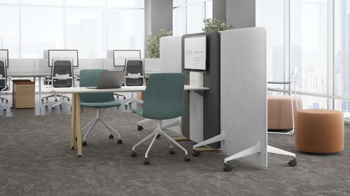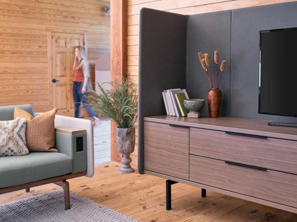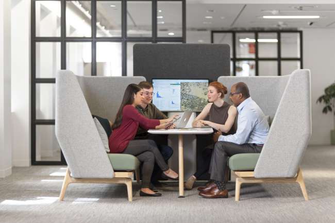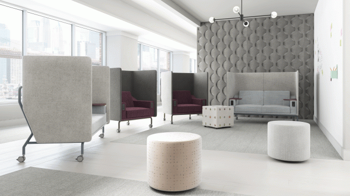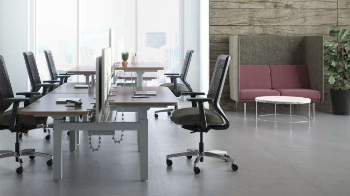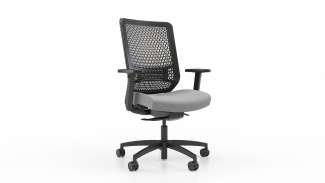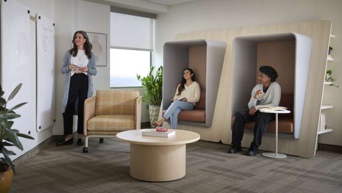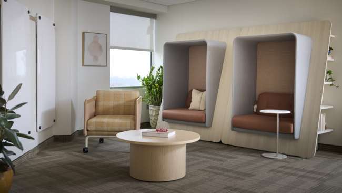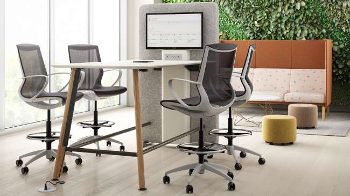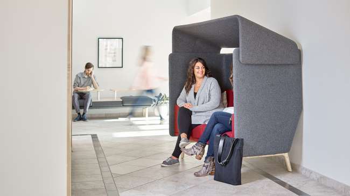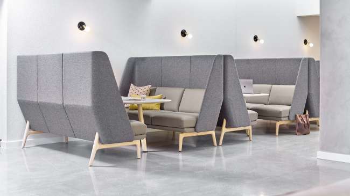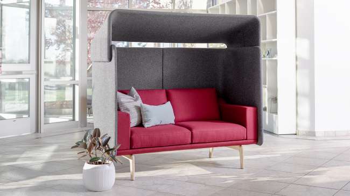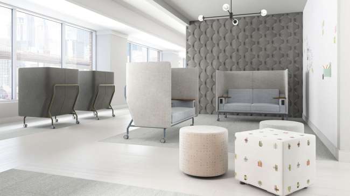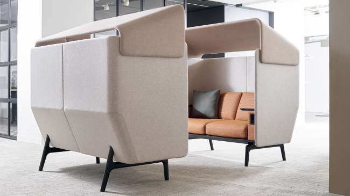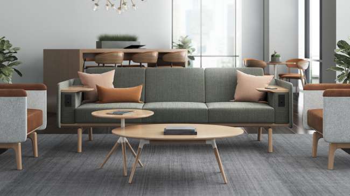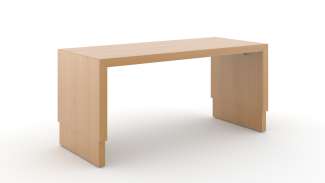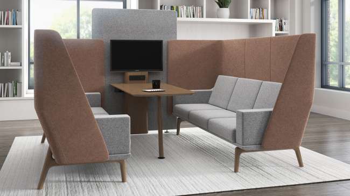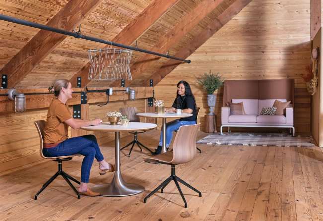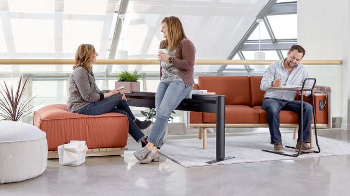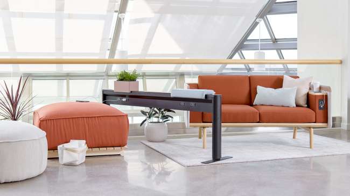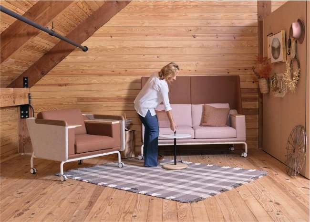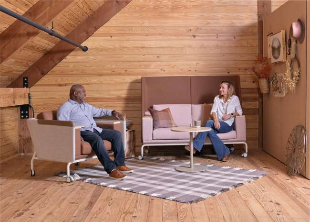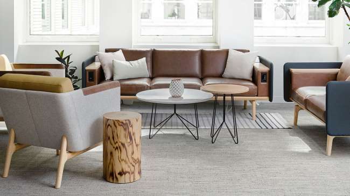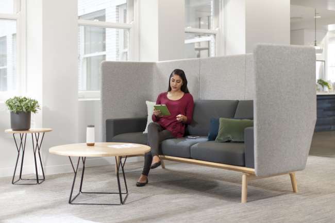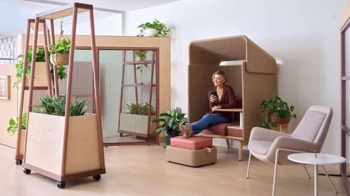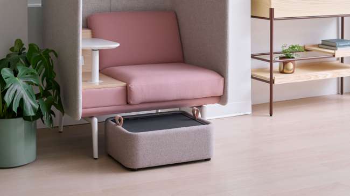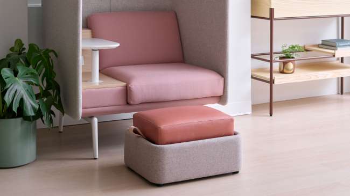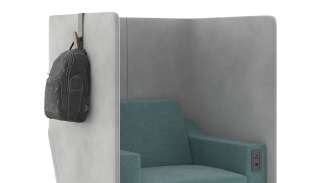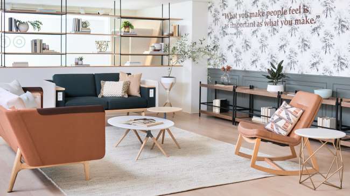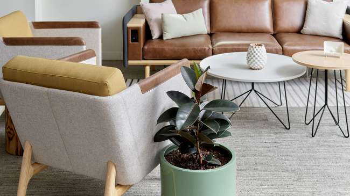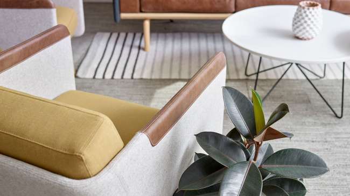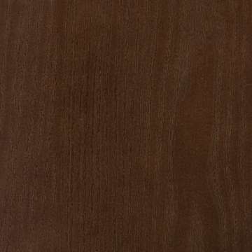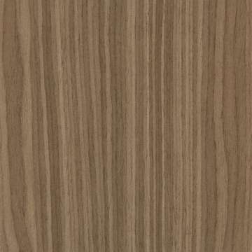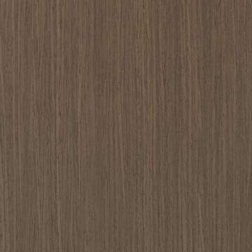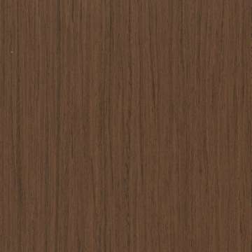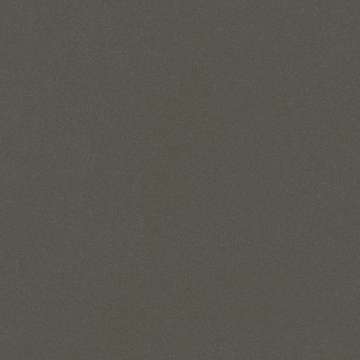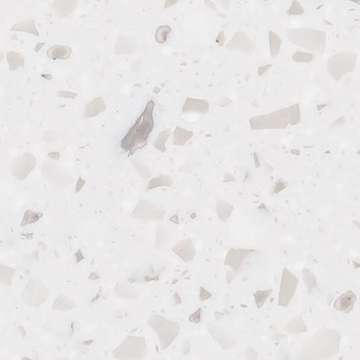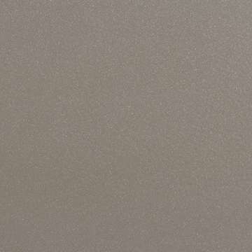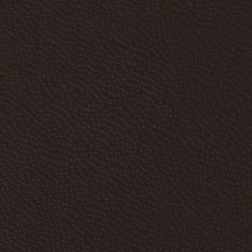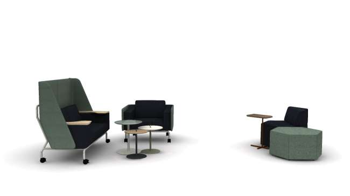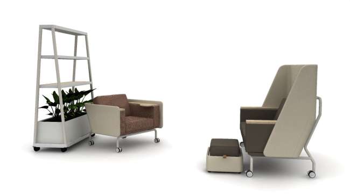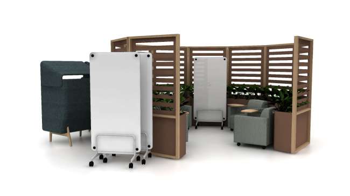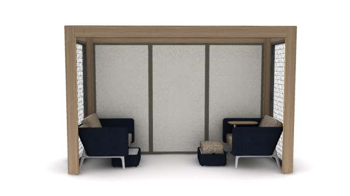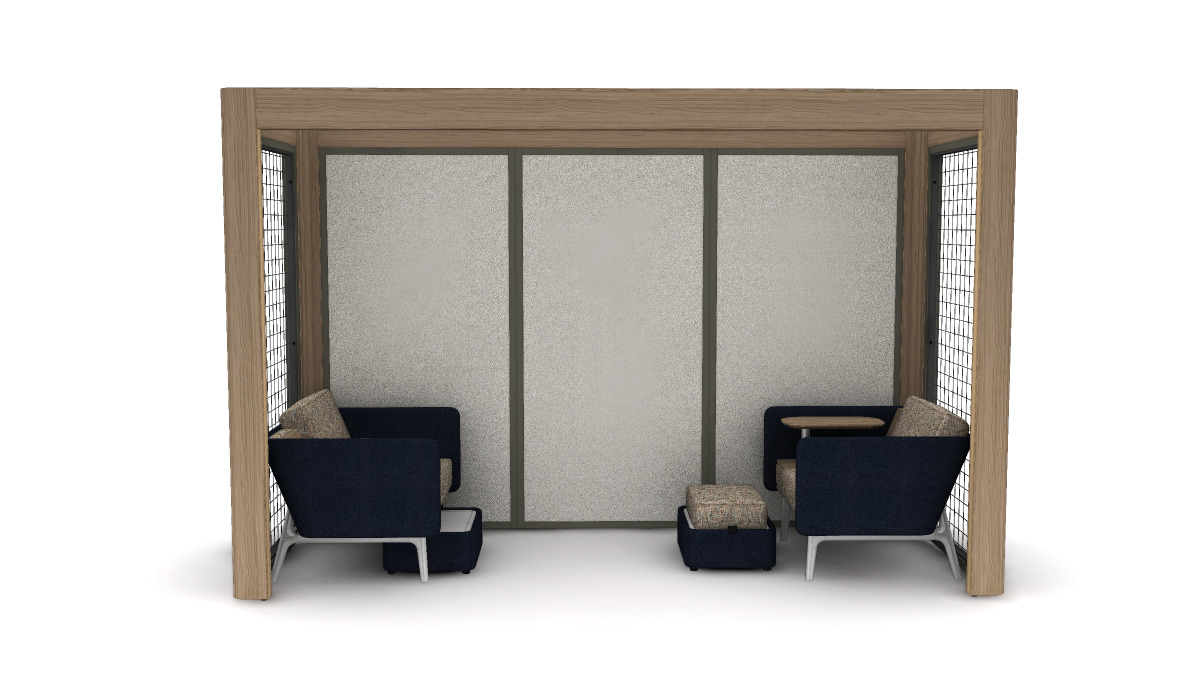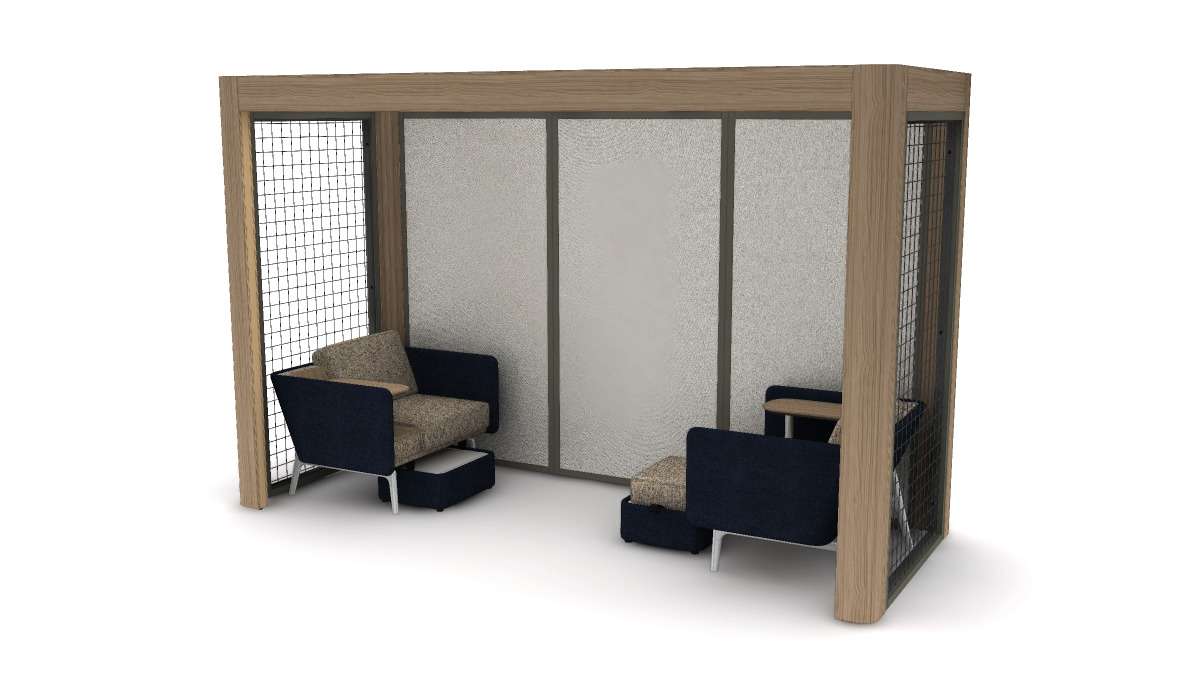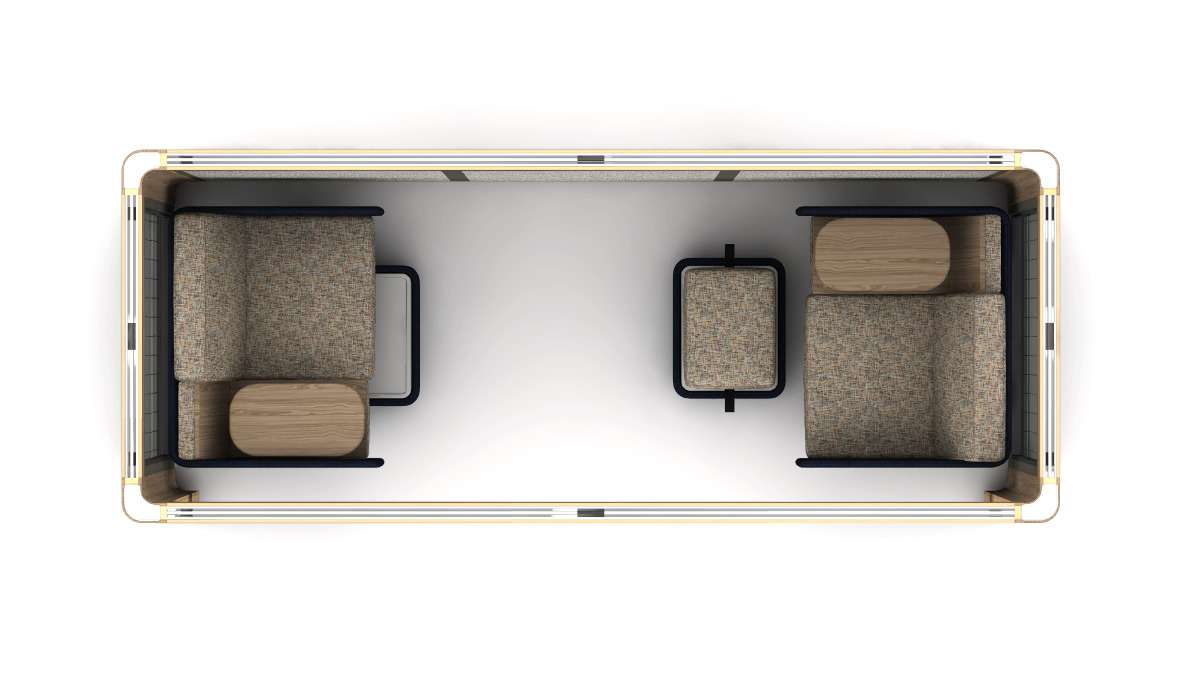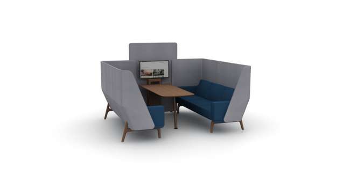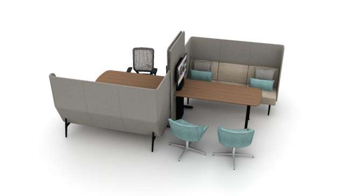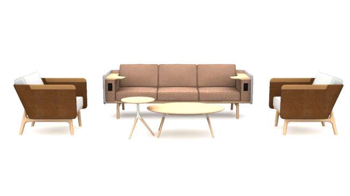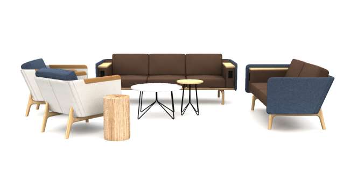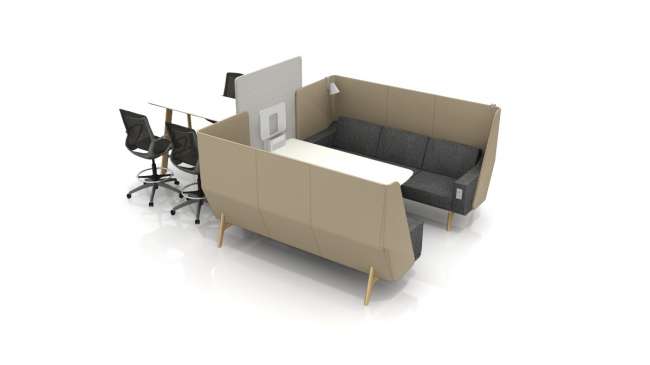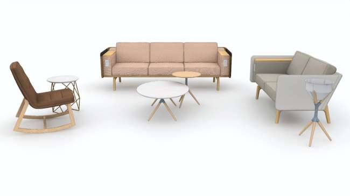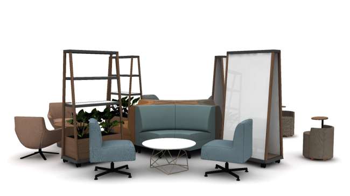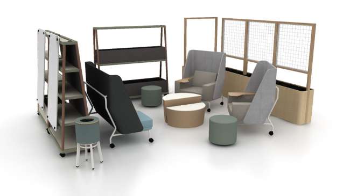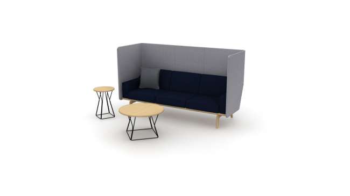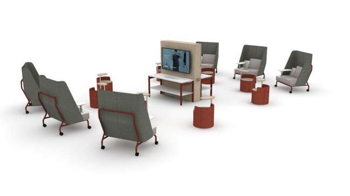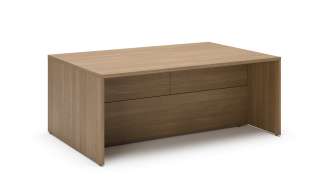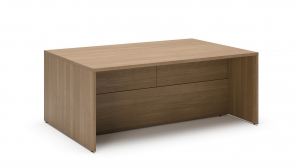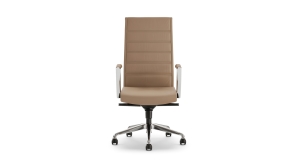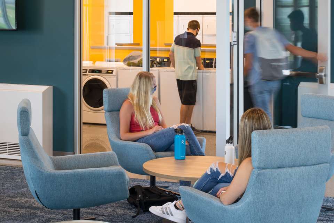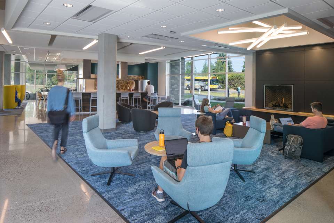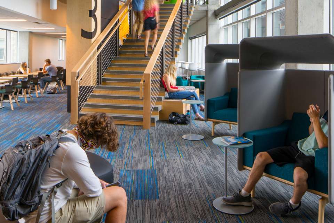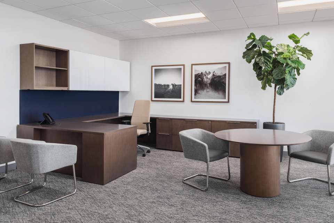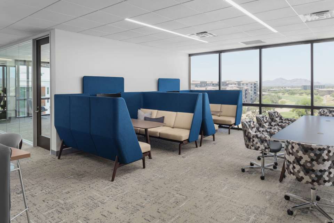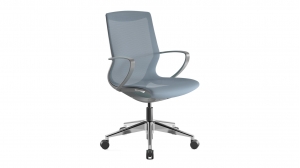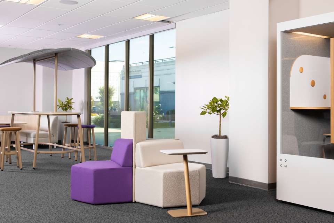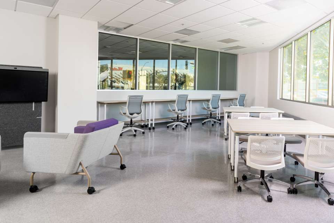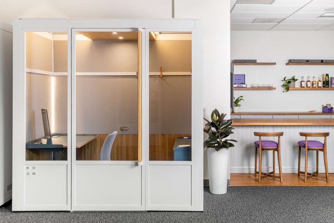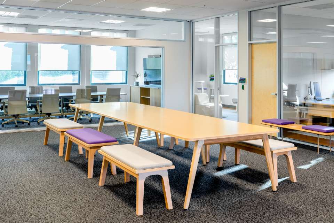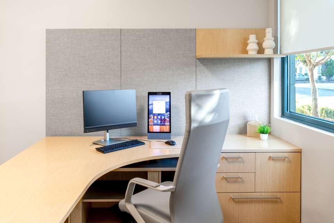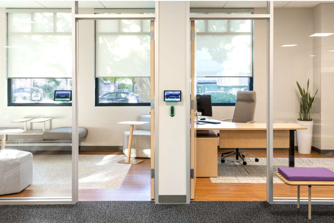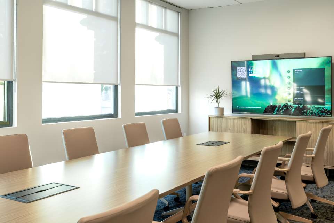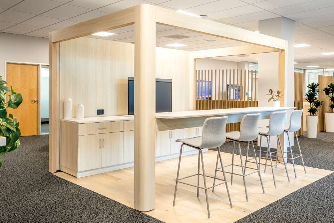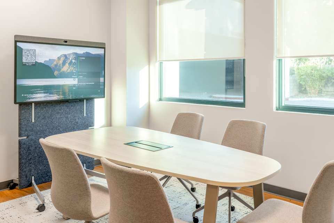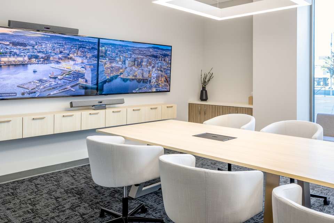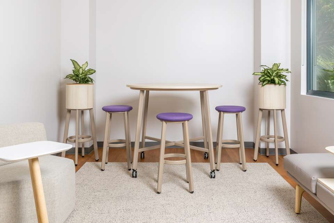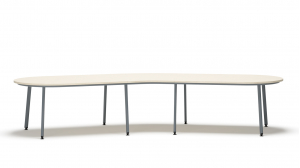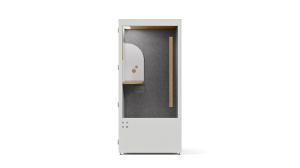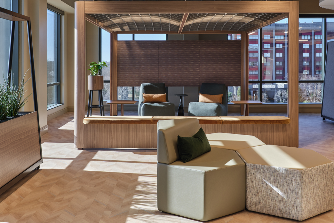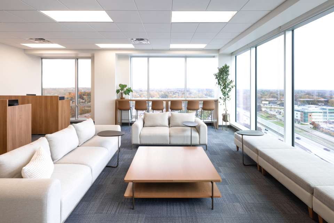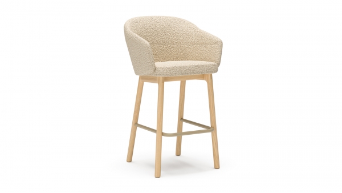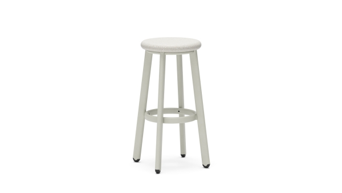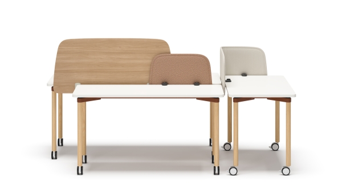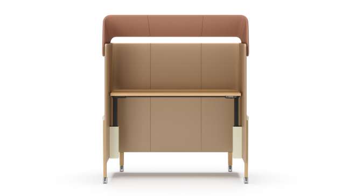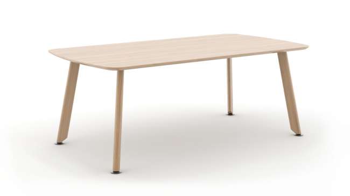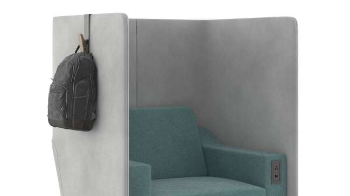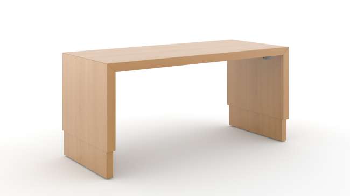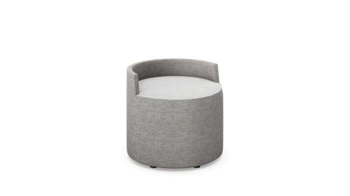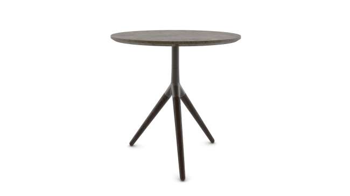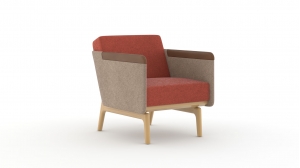

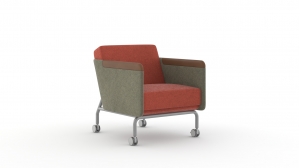
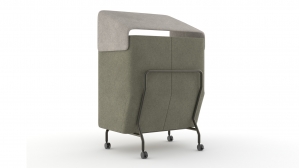

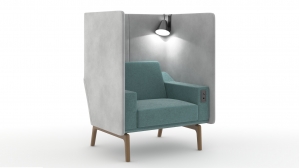
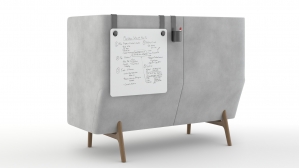
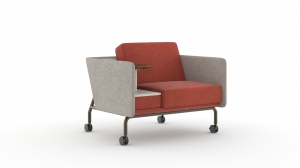
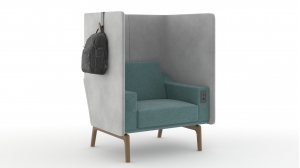
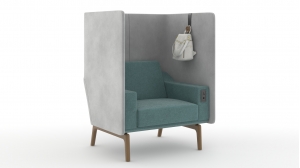
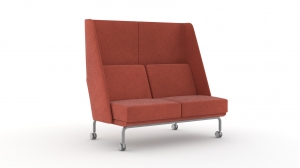
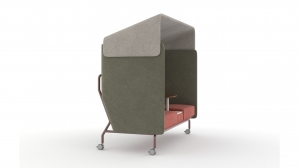
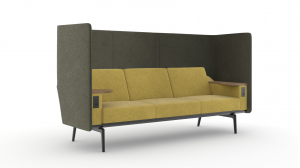

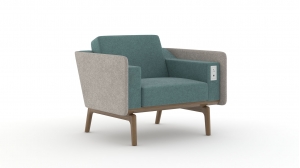
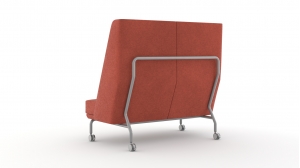
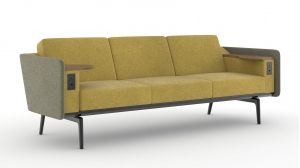
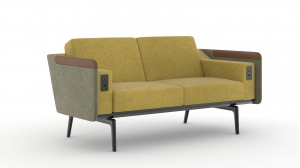
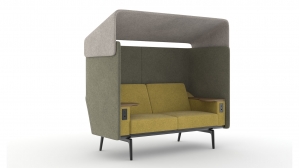
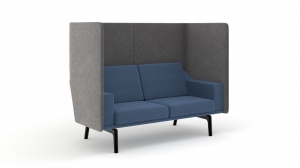


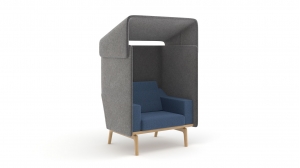
Heya Lounge by OFS
In Japanese, Heya means “small room.” Designer Roger Webb created Heya to form smaller spaces within an environment. For individuals, Heya creates a place for people to escape, think, and breathe. For groups, Heya creates a place for people to closely collaborate and connect. We even took Heya to a more portable level with Heya mobile, creating the option to adjust the space according to employee needs throughout the day. Heya’s comfort and visual softness allow these small rooms to blend seamlessly into the office, while still providing the closeness and privacy people need to really focus.
* = Extended
What it looks like
- Camira, Blazer, St. Andrews
- Green Hides, Dakar, Cipria
- Camira, Blazer, Dartmouth
- Camira, Recheck, 625
- Maharam, Divinia Kvadrat, 944
- Gabriel, Mira, 9101
- Maharam, Darning Sampler, Eggshell
- Maharam, Steelcut Trio, 465906-906
- Maharam, Pepper, Pavlova
- Workplace
- Education
- Community spaces
- Focus spaces
- Connect
- Discover
- Workplace
- Community spaces
- Meeting spaces
- Connect
- Discover
- Workplace
- Healthcare
- Education
- Hospitality
- Community spaces
- Focus spaces
- Multipurpose areas
- Connect
- Discover
- Workplace
- Education
- Community spaces
- Focus spaces
- Connect
- Camira, Blazer, Dartmouth
- Maharam, Divinia Kvadrat, 944
- Gabriel, Mira, 9101
- Maharam, Darning Sampler, Eggshell
- Maharam, Steelcut Trio, 465906-906
- Maharam, Pepper, Pavlova
- Workplace
- Education
- Community spaces
- Focus spaces
- Lobby/waiting
- Multipurpose areas
- Connect
- Discover
- Focus
- Restore
- Workplace
- Healthcare
- Education
- Hospitality
- Community spaces
- Focus spaces
- Connect
- Maharam: Pare, Thyme
- Camira, Blazer, Trevelyan
- Maharam: Mode, Blush
- Maharam: Divina by Kvadrat, 346
- Camira: Blazer, Dartmouth
- Green Hides: Dakar, Sigar
- Workplace
- Healthcare
- Education
- Hospitality
- Community spaces
- Cafe/dining
- Multipurpose areas
- Connect
- Workplace
- Healthcare
- Education
- Hospitality
- Community spaces
- Cafe/dining
- Connect
- Restore
- Perennials, Rough Outline, 875-270 White Sands
- Maharam, Divina by Kvadrat, 346
- Camira, Blazer, Dartmouth
- Maharam, Buffer, 012 Pointe
- Maharam, Divinia Kvadrat, 944
- Shared spaces
- Community spaces
- Focus spaces
- Shared spaces
- Focus spaces
- Camira, Blazer, St. Andrews
- Green Hides, Dakar, Cipria
- Maharam, Divina by Kvadrat, 346
- Maharam, Darning Sampler Large, Blush
- Camira, Blazer, Dartmouth
- Maharam, Twill Weave by Kvadrat, 990
- Green Hides, Dakar, Brown
- Green Hides, Wild, Cuoio
- Workplace
- Healthcare
- Education
- Hospitality
Options
Related typicals
- Id: S300211
- List Price: $35,060.00
- Dimensions: 8' x 16' ff
- Community spaces
- Learning spaces
- Public spaces
- Lobby/waiting
- Multipurpose areas
- Connect
- Id: S300234
- List Price: $32,060.00
- Dimensions: 7' x 13'
- Footprint: 50-100 sq ft ff
- Community spaces
- Meeting spaces
- Learning spaces
- Shared spaces
- Training spaces
- Multipurpose areas
- Connect
- Discover
- Id: S300419
- List Price: $197,636.00
- Dimensions: 28' x 20' ff
- Shared spaces
- Community spaces
- Personal spaces
- Meeting spaces
- Focus spaces
- Learning spaces
- Public spaces
- Multipurpose areas
- Common areas
- Connect
- Discover
- Restore
- Id: T100129
- List Price: $177,751.00
- Dimensions: 37' x 10' ff
- Shared spaces
- Community spaces
- Focus spaces
- Public spaces
- Connect
- Discover
- Restore
- Id: T200178
- List Price: $131,638.00
- Dimensions: 28' x 13' ff
- Meeting spaces
- Focus spaces
- Shared spaces
- Connect
- Discover
- Id: T200190
- List Price: $71,641.00
- Dimensions: 12' x 5' ff
- Community spaces
- Meeting spaces
- Focus spaces
- Shared spaces
- Public spaces
- Lobby/waiting
- Multipurpose areas
- Connect
- Focus
- Restore
- Id: T300001
- List Price: $39,294.00
- Dimensions: 15' x 13' ff
- Shared spaces
- Community spaces
- Welcoming spaces
- Public spaces
- Lobby/waiting
- Restore
- Id: T300051
- List Price: $24,737.00
- Dimensions: 12' x 11'
- Footprint: 50-100 sq ft ff
- Shared spaces
- Community spaces
- Meeting spaces
- Training spaces
- Learning spaces
- Cafe/dining
- Multipurpose areas
- Consult
- Administration
- Connect
- Discover
- Restore
- Id: T300061
- Dimensions: 32' x 11' ff
- Community spaces
- Personal spaces
- Focus
- Id: T300104
- List Price: $39,504.00
- Dimensions: 18' x 14'
- Footprint: 100-150 sq ft ff
- Shared spaces
- Community spaces
- Meeting spaces
- Focus spaces
- Training spaces
- Learning spaces
- Multipurpose areas
- Consult
- Connect
- Discover
- Id: T300112
- List Price: $26,050.00
- Dimensions: 18' x 10'
- Footprint: 50-100 sq ft ff
- Shared spaces
- Community spaces
- Lobby/waiting
- Multipurpose areas
- Restore
- Id: T300134
- List Price: $41,480.00
- Dimensions: 17' x 14'
- Footprint: 100-150 sq ft ff
- Shared spaces
- Community spaces
- Meeting spaces
- Lobby/waiting
- Family respite
- Multipurpose areas
- Staff respite
- Restore
- Id: T300207
- List Price: $44,600.00
- Dimensions: 23' x 18'
- Footprint: 100-150 sq ft ff
- Shared spaces
- Community spaces
- Meeting spaces
- Focus spaces
- Training spaces
- Learning spaces
- Consult
- Connect
- Discover
- Id: T300208
- List Price: $37,030.00
- Dimensions: 18' x 15'
- Footprint: More than 150 sq ft ff
- Shared spaces
- Community spaces
- Meeting spaces
- Lobby/waiting
- Connect
- Restore
- Id: T300235
- List Price: $17,660.00
- Dimensions: 9' x 8'
- Footprint: 25-50 sq ft ff
- Shared spaces
- Community spaces
- Meeting spaces
- Focus spaces
- Training spaces
- Learning spaces
- Multipurpose areas
- Connect
- Discover
- Id: T300269
- List Price: $162,910.00
- Dimensions: 28' x 27' ff
- Shared spaces
- Community spaces
- Meeting spaces
- Focus spaces
- Lobby/waiting
- Multipurpose areas
- Connect
- Discover
- Restore
- Id: T300275
- List Price: $89,073.00
- Dimensions: 19' x 18' ff
- Shared spaces
- Community spaces
- Meeting spaces
- Welcoming spaces
- Focus spaces
- Public spaces
- Lobby/waiting
- Children's areas
- Family respite
- Multipurpose areas
- Connect
- Restore
- Id: T300276
- List Price: $79,458.00
- Dimensions: 24' x 11' ff
- Community spaces
- Meeting spaces
- Focus spaces
- Shared spaces
- Lobby/waiting
- Multipurpose areas
- Connect
- Discover
- Id: T300406
- Dimensions: 18' x 20' ff
- Shared spaces
- Community spaces
- Meeting spaces
- Training spaces
- Learning spaces
- Connect
- Discover
- Id: T400026
- List Price: $13,007.00
- Dimensions: 9' x 10' ff
- Shared spaces
- Community spaces
- Lobby/waiting
- Multipurpose areas
- Restore
- Id: T400104
- List Price: $15,572.00
- Dimensions: 15' x 12'
- Footprint: 100-150 sq ft ff
- Shared spaces
- Community spaces
- Meeting spaces
- Training spaces
- Learning spaces
- Connect
- Discover
- Id: T400122
- List Price: $90,729.00
- Dimensions: 24' x 36' ff
- Shared spaces
- Community spaces
- Meeting spaces
- Focus spaces
- Training spaces
- Learning spaces
- Multipurpose areas
- Connect
- Discover
Related case studies
For Source Four’s 35th anniversary, President Jeff Riley decided to revamp and rebrand by creating a new Denver OFS Showroom. They chose an 8,000 square foot space in the Golden Triangle, overlooking the Cherry Creek bike path. Located in the heart of downtown Denver, it provides easy access for the design community and an incredible space for the growing Source Four team. This new space also integrates WELL concepts and Activity Based Design principles to encourage team productivity. In-house designer Haley Koci and the Source Four team came up with a homeful, warm, rich color palette and inviting space design to make the new showroom their own.
Source Four has partnered with OFS for 29 years, aligning on shared culture and family values, and enjoying the breadth and versatility of OFS products. Thus, Source Four immediately chose OFS Furniture wherever possible. The team created several different types of spaces: third space, private office, open plan, and a semi-private office. Source Four’s space also displays a mix of blended modern, conventional design and technology. This not only served as the perfect “home” workspace for associates but provides a great resource for clients to observe the expansive product offerings in an inspirational and compelling space.
Brinker International Inc. is an American multinational hospitality company that owns well-known restaurant chains like Chilis and Mangiano’s Little Italy. Based in Dallas, Texas, the company had remained in an old building. CEO of Brinker, Wyman Roberts sought to create a new, inspiring space for employees.
With the help of Cushman and Wakefield, they chose Cypress Waters for their new corporate office, a 4 story space on the edge of a lake, suited for 500 Brinker employees. “Our move to Cypress Waters allows us to build and custom design a new campus that provides an inspiring and collaborative environment for our BrinkerHeads.” Wyman Roberts states.
With the help of HKS Architects, OFS furniture, and more, they created a new, beautiful space full of color, collaboration spaces, natural light, and lakeside views. Here is a space where Brinker employees can love coming to work, find inspiration, and easily collaborate with peers to do their best work.
Restaurant 365 was growing, so they decided to expand their current building and reinvigorate their new space to best reflect their unique company culture of collaboration and creativity. With the help of an extensive team including members of Tilt by Design, SAA Architects, CDG Builders, The Irvine Company, Source COI, OFS, and more, they created a space full of natural light, pops of color, and a thoughtful combination of focus and collaboration spaces. The Restaurant365 team and employees were so thrilled and inspired by the space that they have even decided to expand further!
Location: Laguna Woods, CA
Design Firm: TiltbyDesign and SourceCOI
Architect: SAA Architects
Contractor: CDG Builders
Montana State University sought to create a new residence hall for the campus, fostering a space for connection and focus for students. The building was designed with a smaller footprint and sustainability in mind, featuring solar panels and maximizing heat retention in winter. They also considered the best way to meet students' needs by creating a variety of different spaces, including study rooms, a central lobby, kitchen, lounge, and connection spaces throughout the residence hall. We were proud to collaborate with SMA Architects, Jackson Contractor Group, and NAC Architects to create a cohesive space for students to thrive.
Location: Bozeman, Montana
Architects: SMA Architects, NAC Architects
Dealer: Contract Design Associates, Missoula
Contractor: Jackson Contractor Group
Photographer: Lara Swimmer Photography
Berkadia wanted to renovate their space in Philadelphia, PA to create an Innovation Center, a hub for brainstorming, collaboration, and thought leadership. Located downtown near universities and "Innovation Row," they had the perfect location and support to do so. Together with Meyer Design, OFS, JLL, and D&R, they created soft architecture within the space to provide structure amidst high ceilings and open space. The variety of meeting spaces, from private focus areas to closed collaborative rooms, foster ideation and energizes employees to do their best work.
Location: Philadelphia, PA
Designer: Meyer Design
Architects: Jess Nixon, Debra Breslow
Commercial Real Estate: JLL
Contractors: D&R
Photographer: Jeffrey Totaro
Aims Community College wanted to create a one-stop shop for their Greeley, Colorado campus, where students could come for a variety of resources. The Student Commons houses areas for enrollment, assessment, academic testing, transcript processing, advising, financial aid, and payment in one place, meaning it needed to support a variety of work styles and needs. In collaboration with Hord Coplan Macht, OfficeScapes, and the Aims Community College team, we created touchdown areas, meeting areas, and even focus spaces to support students throughout their journey.
Location: Greeley, CO
Rep Firm: SourceFour
Designer: Hord Coplan Macht
Dealer: OfficeScapes
The team imagined an executive office that would reflect both professionalism and warmth, include forward-thinking technology, and highlight modern design touches to support both local executives in Scottsdale and traveling leadership teams.
The team incorporated a mix of private offices and a variety of collaborative spaces, all integrated with top-of-the-line technology to equip their employees with the tools to connect simultaneously in-person and remotely on a global scale. These employee-focused touchpoints, combined with dynamic views of surrounding mountainscapes, make for a one-of-a-kind workplace experience.
Location: Scottsdale, AZ
Design: Full Circle Arizona
Architect: Cox James Architecture
Dealer: Furniture Resource & Design
Contractor/Construction: Stevens-Leinweber
Art Supplier: Berghoff Art Consultants
Signage: Airpark Signs + Graphics
Photographer: Leland Gebhardt Photography
Audio Visual Support: Herman Integration Services
Square Footage: 14,000 sf
Neat, a leading video device company, has officially opened its first U.S. Experience Center and office in San Jose, California. Located only a few blocks from Santana Row, the vibrant heart of San Jose, this space serves as both a workplace for employees and a hands-on experience center for partners and customers to explore Neat’s product portfolio. Featuring Neat and partner technologies, the over 10,000 square foot space includes spacious conference rooms, huddle areas, an open-seating theater, phone booths, a research and development lab, and more to help customers imagine the possibilities for workplace design.
The new ITG Brands headquarters represents a pivotal moment for their organization, an investment to align their physical space design with their goals for curating an office culture focused on collaboration and inclusivity. Their refreshed office space was designed to prioritize future agility, connection, sustainability, and wellness. In the physical space, this is represented by biophilic elements, environmentally conscious material choices, and flexible architectural furniture solutions to create a workplace that feels intentional and future-ready.
Furniture configuration throughout the office empowers employees by blending flexible architecture, workstations, and modular lounge pieces that support a range of workstyles. Each space was thoughtfully designed to meet human needs, from curated areas for employees to recharge, to vibrant collaborative areas. More than just functional, the furniture plays a vital role in shaping a space where ITG Brands’ transformation can take root and grow.
Location: Greensboro, NC
Dealer: Alfred Williams & Company
Design firm: Michael Graves
General contractor: HICAPS
Photography: Keith Isaacs Photo, LLC
Northwestern Mutual Kenwood reimagined the traditional financial office to create a warm, inviting space that reflects their growing team and modern approach to financial planning. The result is a highly functional environment that feels authentic to the team, boosts productivity, and encourages connection. Today, the space has become a hub for teamwork, events, and meaningful interactions, both internally and with the community.

Designed by Webb
Webb is an award-winning design studio based in London, working alongside leading organizations to tackle shifting social and environmental challenges. For more than 35 years they’ve shaped change across diverse sectors, maintaining strong ties to industry and the world of work. With a process rooted deep in collaboration and research, Webb draw on meaningful insights - alongside decades of experience - to provide Relationship Orientated Strategy & Design to a global client base, delivering enduring impact. Our partnership with the Webb team has produced some of our favorite product lines, such as Obee, Kaleid, Fleet, Hydra, Ezel, Genus, Heya, LeanTo, Obeya, and Kasura by OFS.

