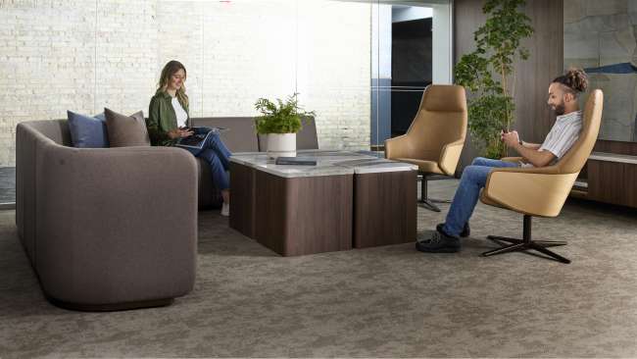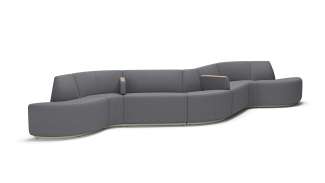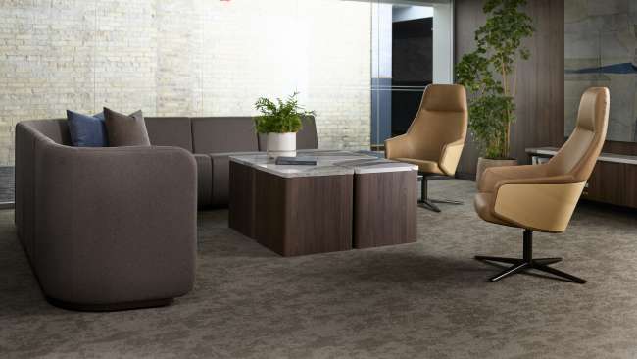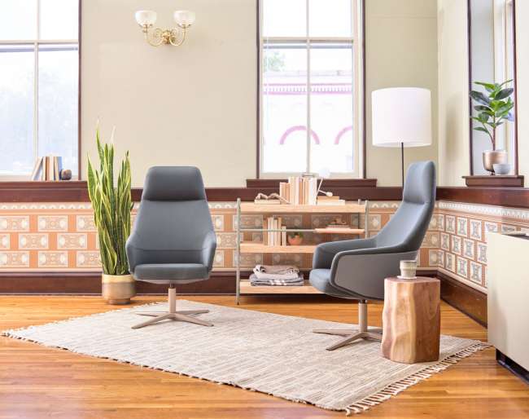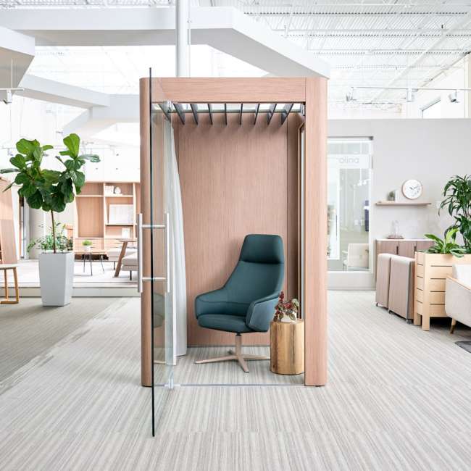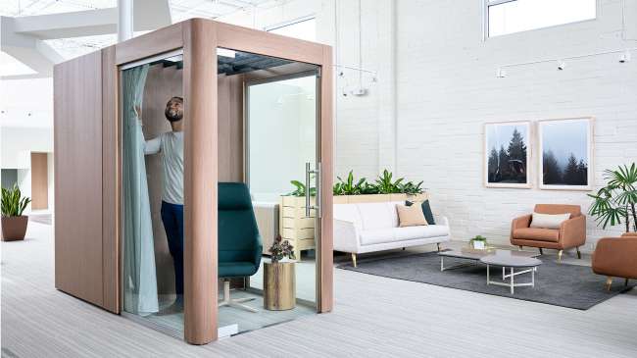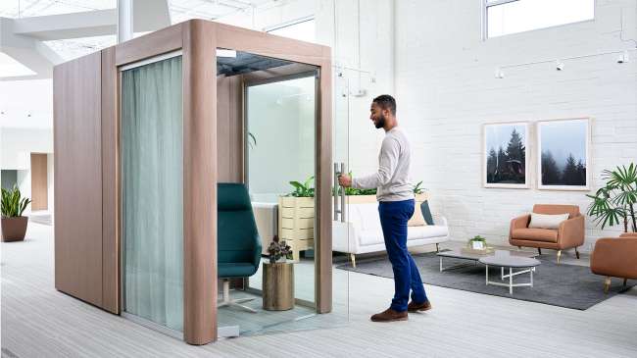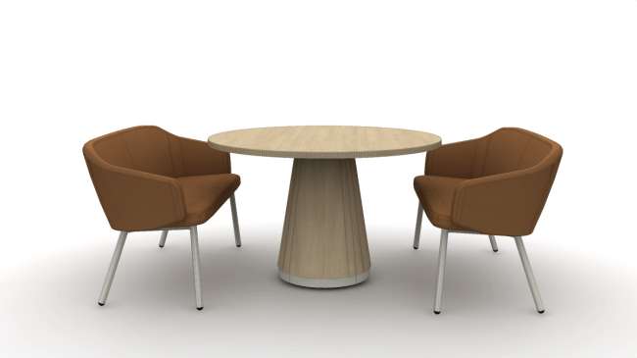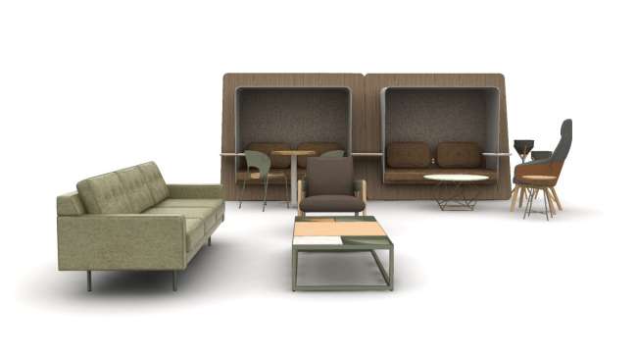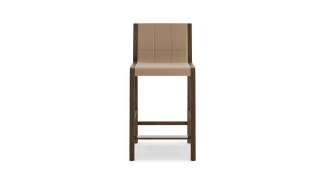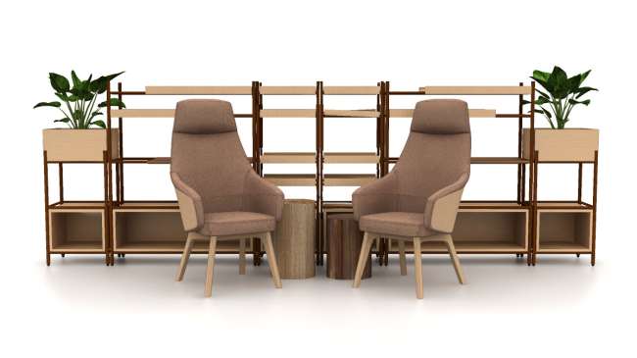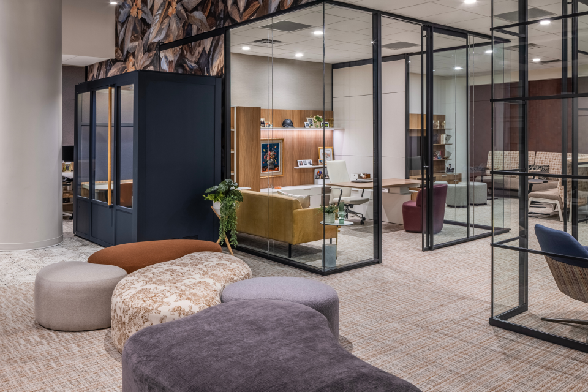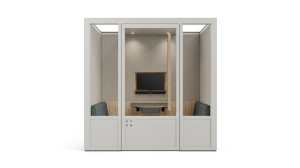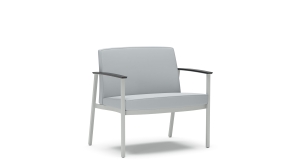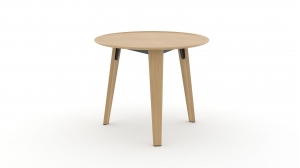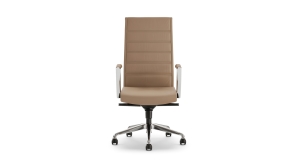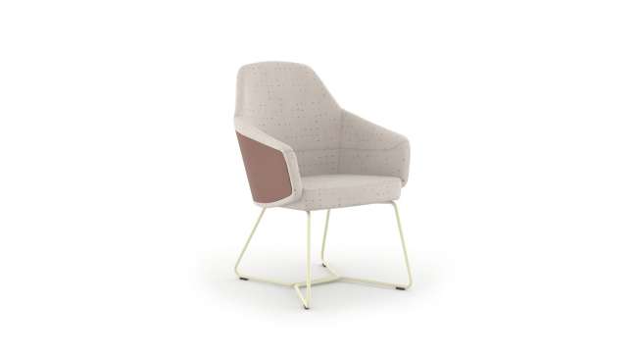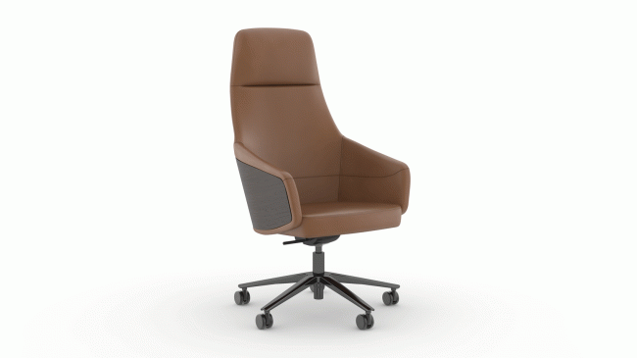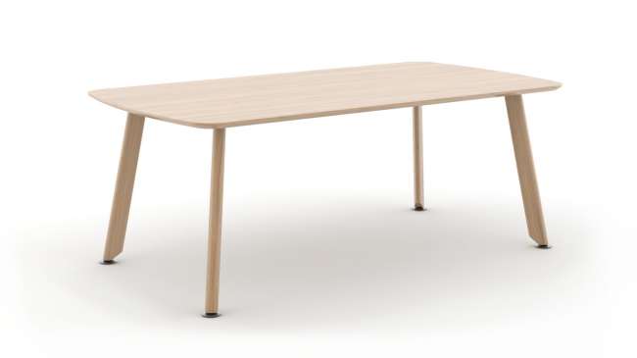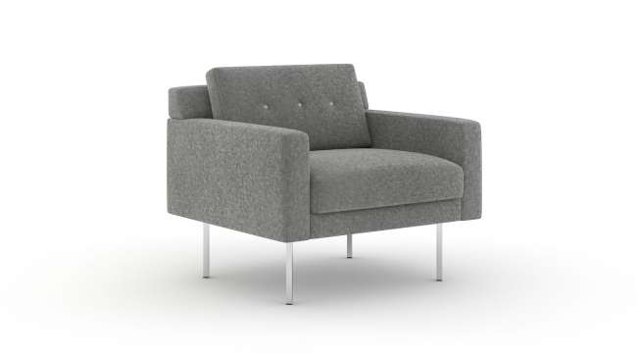
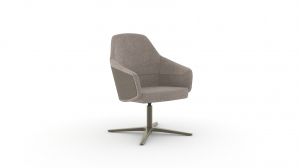
Kasura Lounge by OFS
Can a chair feel as good as it looks? As you approach, you are graced with the natural beauty of wood, color, or a textile and attentive interior stitching. Kasura certainly garners visual interest. Then, you sit, and any question is forgotten. Offered in dining, lounge, stool, or meeting room options, Kasura meets you wherever you are.
* = Extended
What it looks like
- Maharam, Wool Check, Birch
- Gabriel, Savoy, 61220
- Maharam, Glow by Kvadrat, 123
- Workplace
- Healthcare
- Education
- Hospitality
- Community spaces
- Private offices
- Focus spaces
- Connect
- Discover
- Focus
- Restore
Options
Related typicals
- Id: S300212
- List Price: $0.00
- Dimensions: 4' x 7'
- Footprint: 25-50 sq ft ff
- Community spaces
- Meeting spaces
- Shared spaces
- Public spaces
- Cafe/dining
- Common areas
- Connect
- Discover
- Id: S300414
- List Price: $81,530.00
- Dimensions: 17' x 20' ff
- Shared spaces
- Community spaces
- Personal spaces
- Meeting spaces
- Welcoming spaces
- Focus spaces
- Public spaces
- Lobby/waiting
- Multipurpose areas
- Common areas
- Connect
- Restore
- Id: T100203
- List Price: $179,523.00
- Dimensions: 46' x 8'
- Footprint: More than 150 sq ft ff
- Shared spaces
- Community spaces
- Meeting spaces
- Focus spaces
- Training spaces
- Learning spaces
- Cafe/dining
- Multipurpose areas
- Connect
- Discover
- Restore
- Id: T300202
- List Price: $0.00
- Dimensions: 8' x 16' ff
- Focus spaces
- Lobby/waiting
- Restore
Related case studies
When CI Group Orlando outgrew their original 3,000-square-foot showroom after seven years in the city, the team began searching for a new space that could keep pace with their growth while staying rooted in the heart of downtown. Just two blocks from their former location, they found the perfect opportunity: a ground-level space at the bustling corner of Orange Avenue and Church Street.
Aims Community College wanted to create a one-stop shop for their Greeley, Colorado campus, where students could come for a variety of resources. The Student Commons houses areas for enrollment, assessment, academic testing, transcript processing, advising, financial aid, and payment in one place, meaning it needed to support a variety of work styles and needs. In collaboration with Hord Coplan Macht, OfficeScapes, and the Aims Community College team, we created touchdown areas, meeting areas, and even focus spaces to support students throughout their journey.
Location: Greeley, CO
Rep Firm: SourceFour
Designer: Hord Coplan Macht
Dealer: OfficeScapes
Located in Kansas City, this government office needed a refresh to create a homeful, up-to-date space for its employees to thrive. Together in partnership with Messerschmidt Inc and key designers from Kansas City, they designed a space that would help staff focus, connect, or discover according to their needs throughout the day. Combined with pops of color, easy access to power, a centralized cafe, and views of the city, this is a space for people to choose how they work best.
Location: Kansas City, MO
Designers: Heather Edwards, Kim Crane
Architect: GSA KC
Rep Group: Messerschmidt Inc.
Marriott Vacations wanted to move from their outdated office space to an updated space that would better reflect their array of brands and unify their team. With nearly 300,000 square feet of workspace across 9 stories, the project represents one of the largest corporate office projects in Florida. Crafted in partnership with Hunton Brady, JLL, CI Group Orlando, Finfrock, DPR Construction, and others, the space is a clear investment in their employees through wellness, flexibility, and a dynamic reflection of their reputable brand.
Location: Orlando, FL
Architect: Hunton Brady
Dealer: CI Group Orlando
Project Manager: JLL
Construction: DPR Construction
Engineering: Finfrock
Photographer: Chad Baumer
This Health Care Association is an organization acting as the voice for large employers in health care policy and driving market health care change. To better support their employees and the vision for the future of their company, they decided to renovate their office to provide a more modern, flexible, wellness-oriented space that can comfortably welcome guests. Led by a dedicated team, including Kala Fagan, a Senior Designer at OTJ, the project sought to create a workspace that reflected the company’s commitment to health and well-being.


