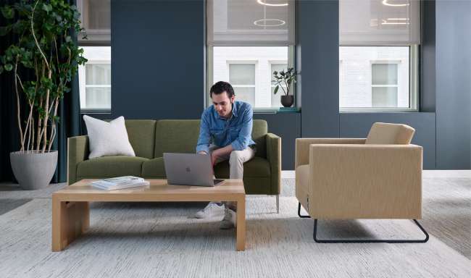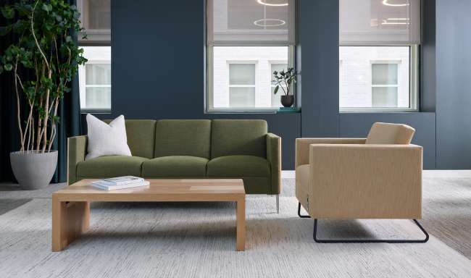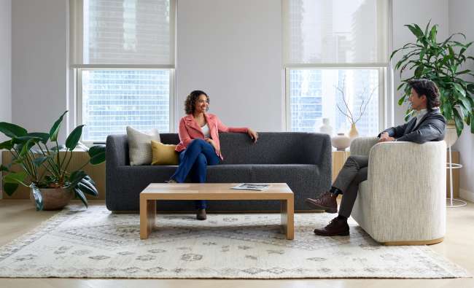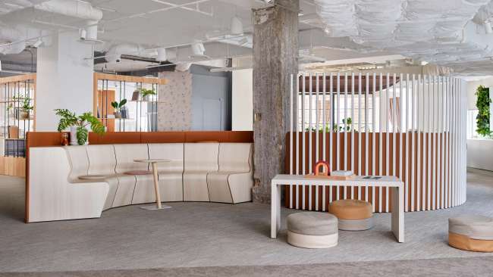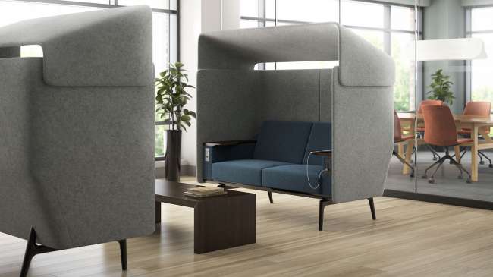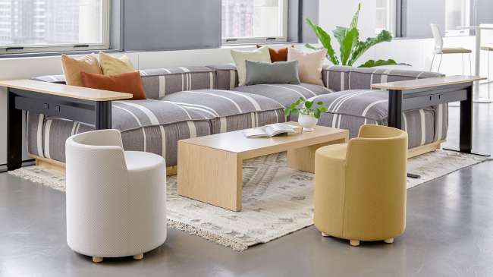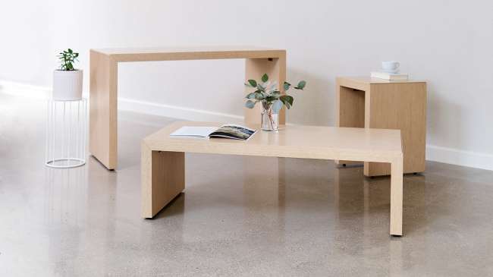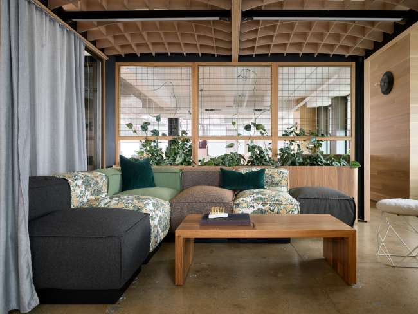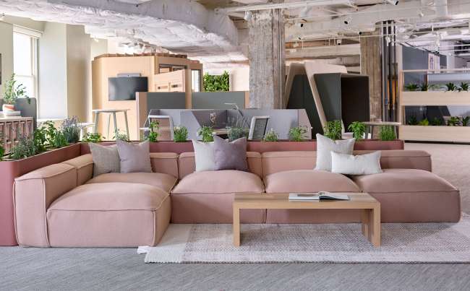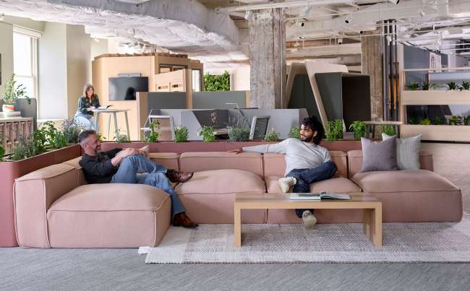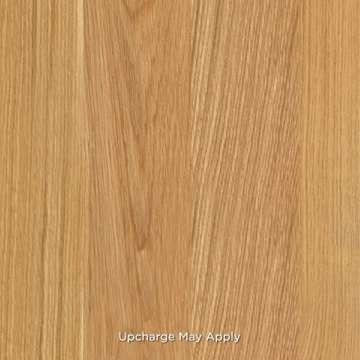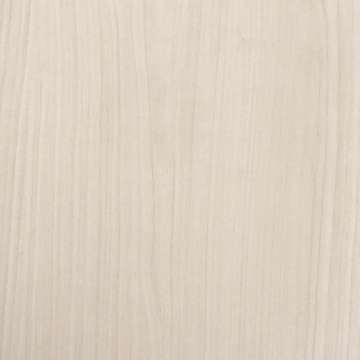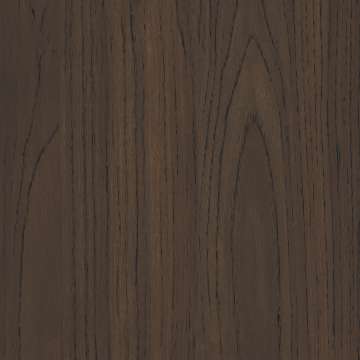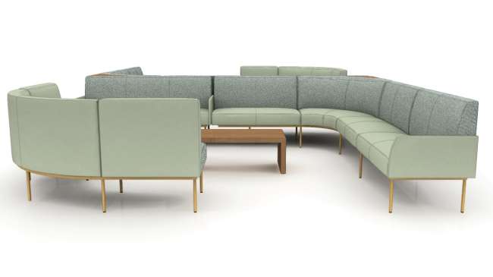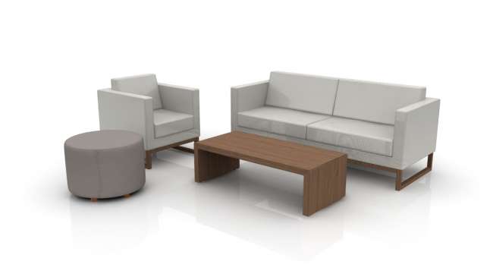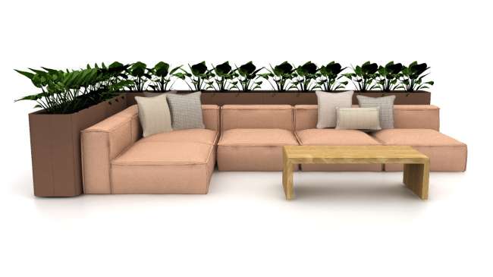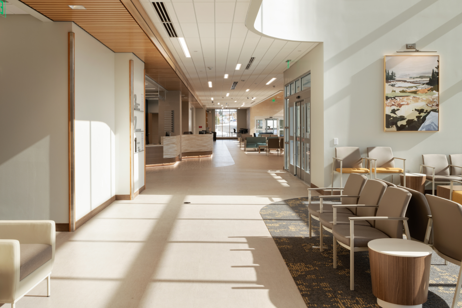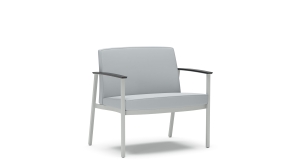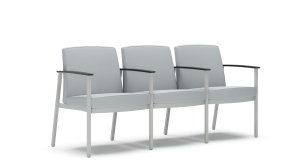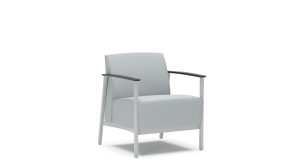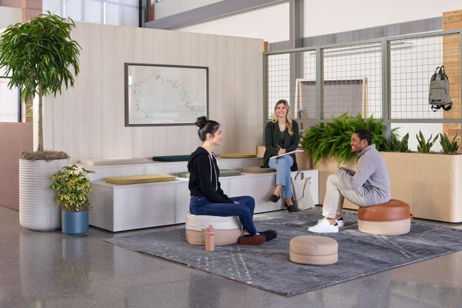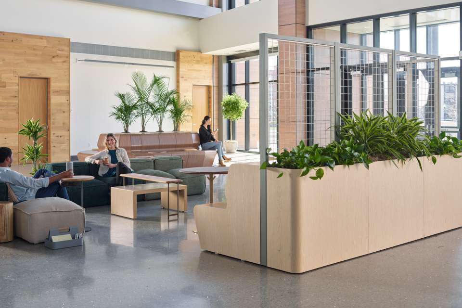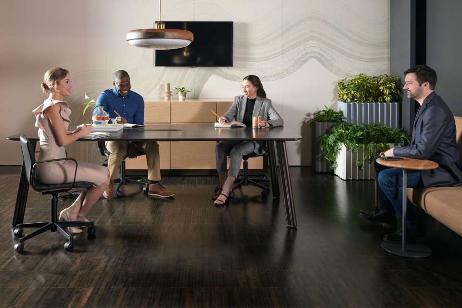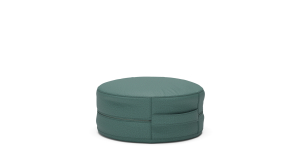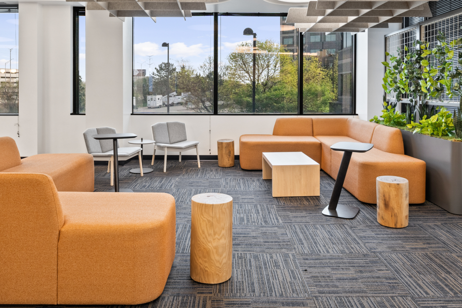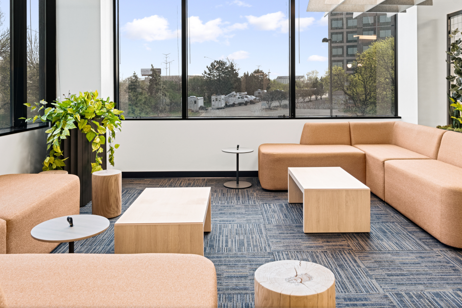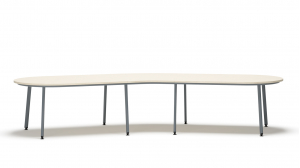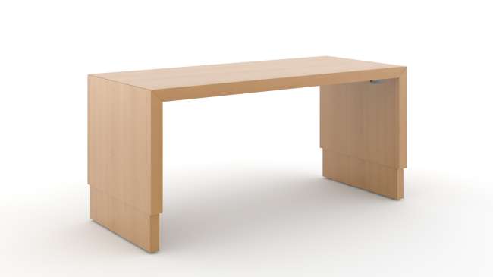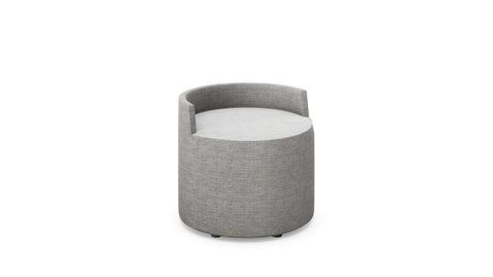
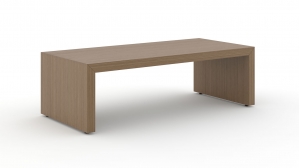
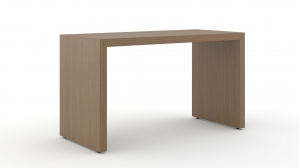
Kintra Occasional by OFS
People gather. It’s fundamental to how we experience life. A great table can serve as the common ground we need to connect with one another and find a sense of belonging. We designed Kintra to offer a central stage that sparks and supports sharing conversations, stories, and ideas between people. Community thrives when people have places where they can engage with one another, which is exactly what Kintra inspires.
* = Extended
What it looks like
- Workplace
- Healthcare
- Education
- Hospitality
- Shared spaces
- Community spaces
- Lobby/waiting
Options
Related typicals
- Id: S100049
- List Price: $138,028.00
- Dimensions: 9' x 12' ff
- Community spaces
- Meeting spaces
- Focus spaces
- Shared spaces
- Public spaces
- Common areas
- Connect
- Discover
- Id: T200091
- List Price: $36,091.00
- Dimensions: 13' x 11'
- Footprint: 100-150 sq ft ff
- Community spaces
- Meeting spaces
- Shared spaces
- Lobby/waiting
- Children's areas
- Family respite
- Connect
- Discover
- Restore
- Id: T300009
- List Price: $71,064.00
- Dimensions: 13' x 22' ff
- Community spaces
- Lobby/waiting
- Restore
- Id: T300107
- List Price: $13,163.00
- Dimensions: 13' x 12'
- Footprint: 50-100 sq ft ff
- Shared spaces
- Community spaces
- Lobby/waiting
- Multipurpose areas
- Connect
- Restore
- Id: T300215
- List Price: $66,110.00
- Dimensions: 15' x 14' ff
- Welcoming spaces
- Shared spaces
- Public spaces
- Lobby/waiting
- Connect
Related case studies
The Benefis Helena Specialty Center is a modern outpatient facility tailored to meet the needs of the local community. It offers services including cancer care with an infusion suite, cardiac care, advanced imaging, a full diagnostic lab, and outpatient surgery with recovery stays up to 23 hours. Recovery rooms are designed for comfort, featuring private bathrooms, recliners, and space for a support person, all with scenic views.
LPW Architecture led the design of the project, incorporating elements from the Benefis Main Campus in Great Falls while adapting materials and style to reflect Helena’s character. The result is a space that balances efficiency and warmth, creating an environment that supports both advanced care and patient well-being.
Location: Helena, Montana
Square footage: 64,000
Architect: LPW Architecture
Photography: Whitney Kamman
Located in the heart of Jasper, IN, the Thyen-Clark Cultural Center is home to Jasper Community Arts and the Jasper Public Library. The facility features over 63,000 square feet of cultural enrichment for the surrounding town.
The Arts Wing of the Cultural Center houses Jasper Community Arts' staff and features multiple galleries, workshops, private studios, and a Black Box Theatre. A small gift shop highlights items by local artists and rotates quarterly. The Atrium features a large open space for events, connection, and community usage.
The Jasper Public Library offers private study and meeting rooms, as well as, a maker's space. Overall, this space is a hub for the community to gather and connect.
Location: Jasper, IN
Located in Downers Grove, IL, the 4,000-sf space at Highland Parkway was envisioned as a central hub where tenants could step away from their suites and engage with the broader building community. The design team, in partnership with Cushman & Wakefield and RightSize Facility, set out to create a relaxed yet purposeful environment—one that supports focused work, informal meetings, and spontaneous connection. Every element was considered, from layered lighting and natural textures to acoustics and curated artwork, resulting in a warm, hospitality-inspired atmosphere that feels like an extension of the workplace.
Flexible furniture solutions helped bring this vision to life, offering a mix of modular lounge seating, movable pieces, and varied-height tables to support a range of activities throughout the day. The furniture’s adaptability allows the space to transform based on need—whether it’s quiet solo time or a lively group gathering—while thoughtful finishes and materials reinforce the building’s modern, welcoming aesthetic. The finished space has become a daily destination for tenants, enhancing their experience, encouraging community, and adding lasting value to the property.
Location: Downers Grove, IL
Square footage: 4,000 sf
Dealer: Rightsize Facility
Leasing Firm: Cushman & Wakefield
Manufacturing partners: Buzzispace
Region: Chicago House

