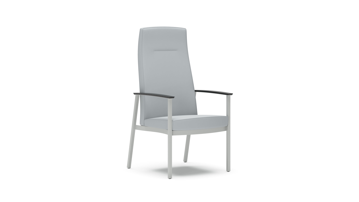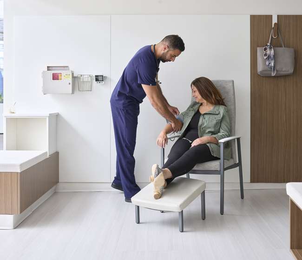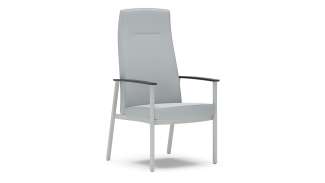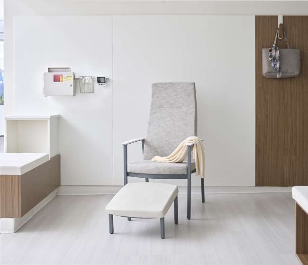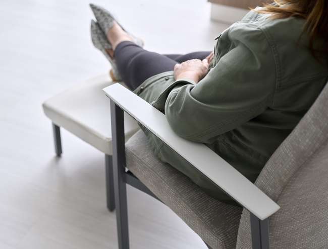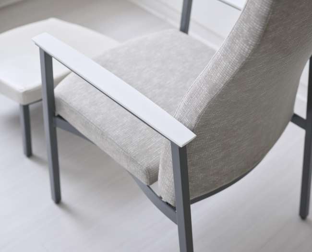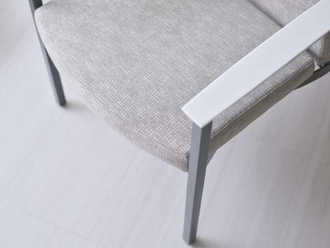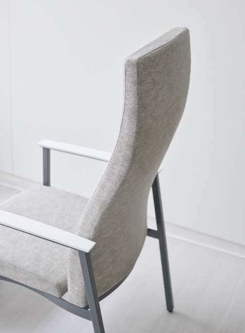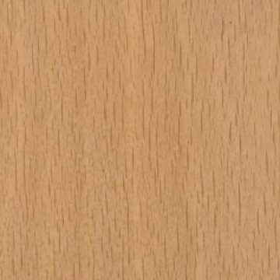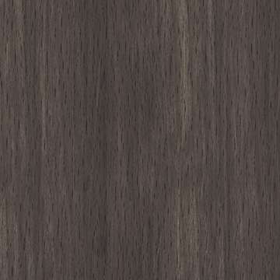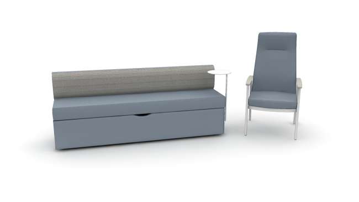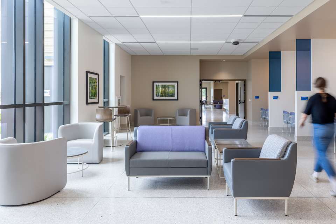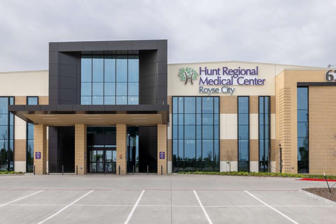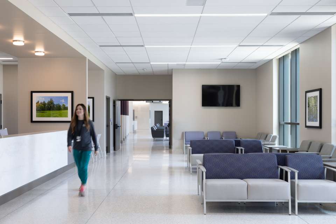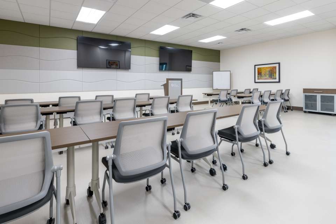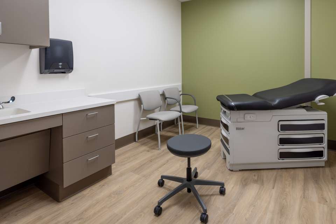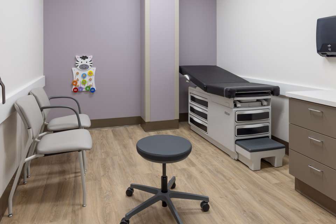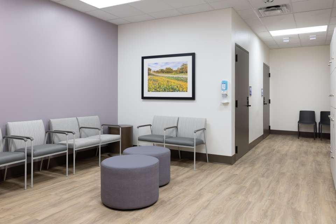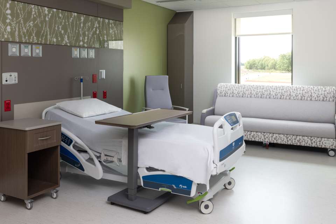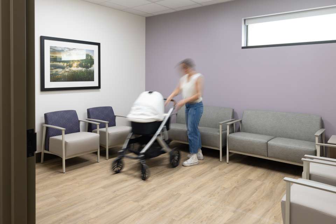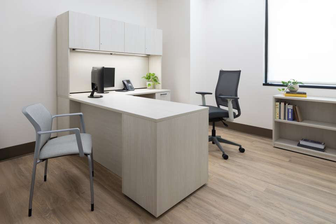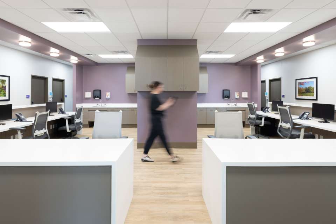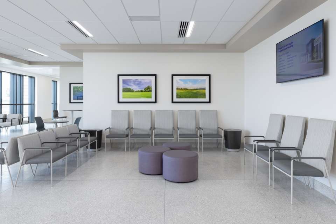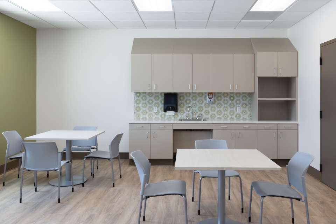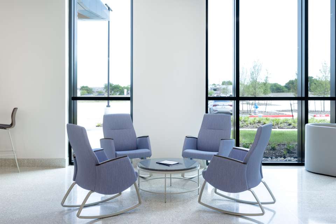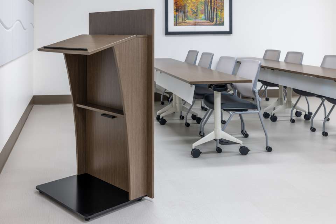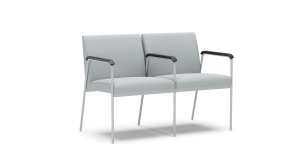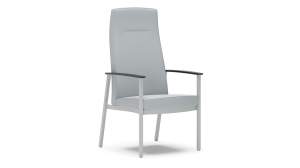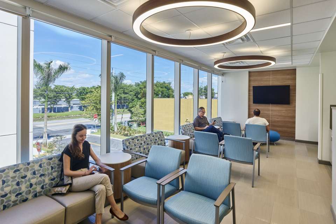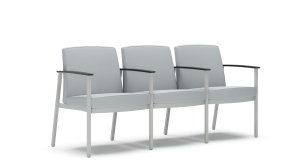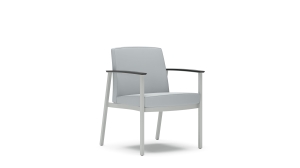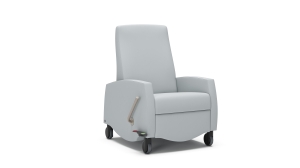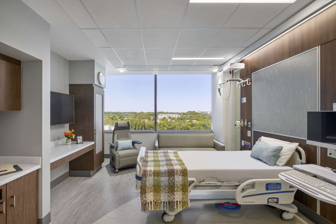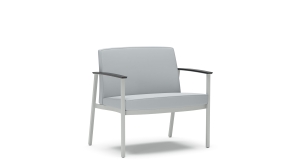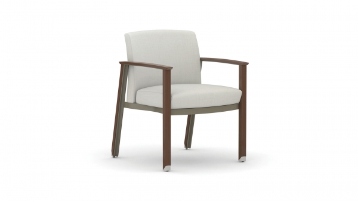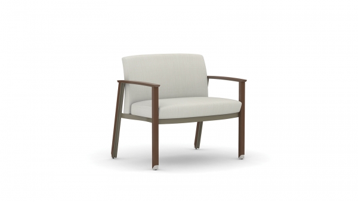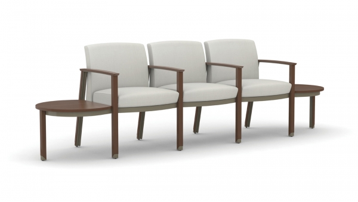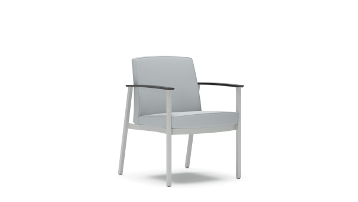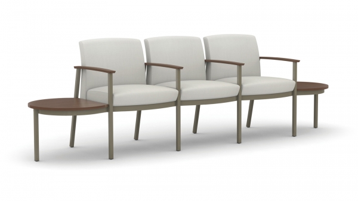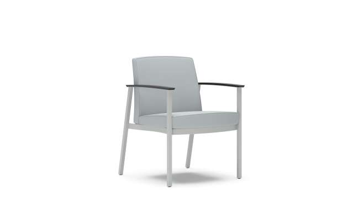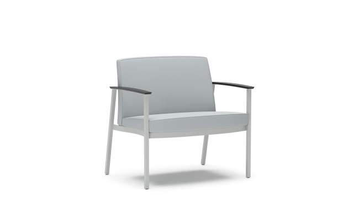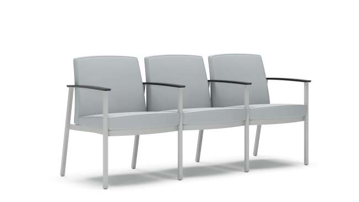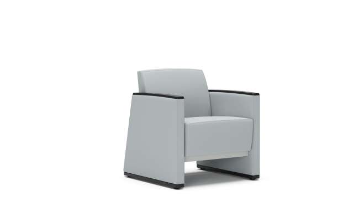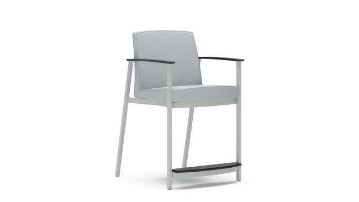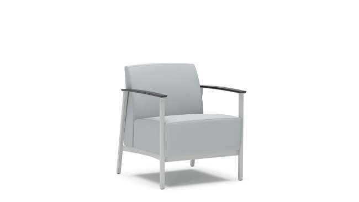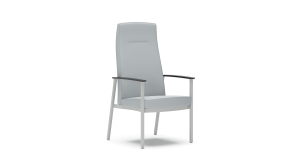
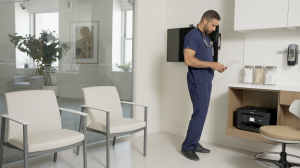
Serony Patient
* = Extended
What it looks like
- Maharam: Frequency, Caftan
- Patient spaces
- Patient rooms
- Exam rooms
- Restore
- Maharam: Frequency, Caftan
- Patient spaces
- Patient rooms
- Exam rooms
- Restore
Featured video

Options
Related typicals
- Id: T300263
- List Price: $12,637.00
- Dimensions: 10' x 6' ff
- Family respite
- Patient rooms
- Restore
Related case studies
As Royse City continued to grow, so did its need for accessible, high-quality healthcare close to home. Hunt Regional Medical Center’s new facility brings that vision to life—a state-of-the-art medical center designed to serve the community with compassion, connection, and care. Partnering with OFS, Carolina, and others, the design and project teams created an environment that feels deeply welcoming. Every detail—from comfortable patient rooms to thoughtfully designed waiting areas and staff spaces—was crafted to support healing, collaboration, and a sense of belonging.
More than a new building, the medical center represents a commitment to the people of Hunt County. The space will provide expanded access to primary care, specialists, and emergency services, while also offering a community room for gatherings and student training opportunities. With design that reflects Hunt Regional Healthcare’s mission to become a leading regional healthcare system, the new facility stands as a symbol of growth and connection—where advanced care and human comfort meet to strengthen the heart of the community.
Location: Royse City, TX
Square footage: 70,000 square feet
Dealer: WRG
Builder: Hill & Wilkinson
Construction: Page
Photography: Sojourners Co
Baptist Health South Florida commissioned Gresham Smith to design a 43,000-square-foot full-service hospital and emergency department in Doral, Miami's growing suburbs. The two-story facility features an emergency department on the first floor, equipped with an imaging center for x-rays, CT scans, and MRIs, along with ambulance drop-off.
The second floor includes 15 patient rooms, exam rooms, physician offices, a pharmacy, and two operating rooms with Da Vinci robotic technology for minimally invasive surgeries. Nurse stations are centrally located on each floor for efficiency, and the emergency department is organized by patient acuity levels for flexible operations.
Location: Doral, FL
Architecture + interior design: Gresham Smith
Design: NV2A Group
Photography: Sandy DeWitt
Accolades: 2022 IIDA South Florida Best Healthcare Small Project Award
The newly opened Guerin Children’s pediatric medical surgical inpatient unit at Cedars-Sinai Medical Center in Los Angeles combines advanced clinical care, leading-edge pediatric research and forward-looking physician education and training. The unit includes specialty care areas for pediatric patients, amenities for patients and family, and staff workspaces designed to encourage collaboration and focus.
Color coding is used within the patient spaces to streamline navigation, and private rooms are never used as a space for treatment or procedures, providing "safe zones" for young patients. Technology integration is seamless, with monitors for inpatients to engage in video calls and education, hallways that display digital artwork, and biophilic lighting that mimics natural skylights. The space also includes an outdoor area, with enough space for a hospital bed so that every patient has the opportunity to connect with the serenity of nature.
Location: Los Angeles, California
Design: HGA
Contractor: Layton Construction
Photography: Kim Rodgers
The University of Maryland Capital Region Medical Center was designed to improve healthcare services for Prince George County, upgrading an outdated healthcare facility in the area. The medical center includes acute care, outpatient services, trauma center, emergency services, surgical services, a heart health facility, women's health, behavioral health, and more to foster a centralized experience.
Location: Largo, MD
Square Footage: 620,000 sf
Architect: Grimm + Parker Architects
Designer: Wilmot Sanz
The Baptist Memorial Hospital in Crittenden had served a small rural community in West Memphis for years, but needed more space and resources to accommodate a growing number of patients. Despite these needs, they had an extremely limited budget to achieve all of the enhancements that they required. With the help of ESarch and Carolina, they created a new campus that included additional beds, a cancer center, a more efficient ED overflow system, an indoor-outdoor cafe, and a small chapel—all within budget. Today, the hospital can better serve both the medical staff and patients through their new, inviting and space-efficient space.
Location: West Memphis, TN
Design Firm/Architect: ESarch
Photographer: Chad Mellon

Designed by Studio 3 - Michael Shields
Led by the belief that form truly does follow function, industrial designer Michael Shields of Studio3 has been designing furniture for over 30 years. His focus is on designing for disassembly, seeking out environmentally responsible materials, and ensuring comfort for the user. After working closely with other prominent furniture brands, Michael launched an independent design studio in North Carolina, where he has been providing clients with innovative products since 2001. His work has earned him over twenty patents and six Best of NeoCon awards.
