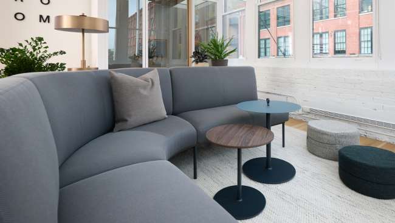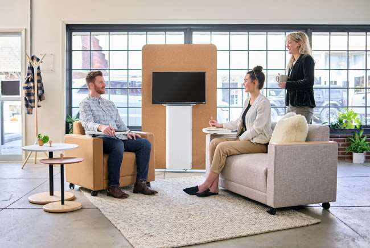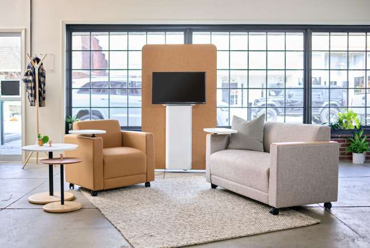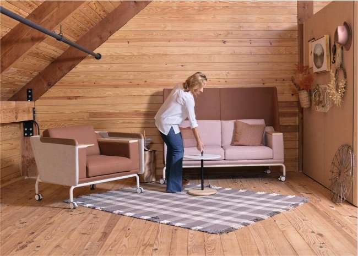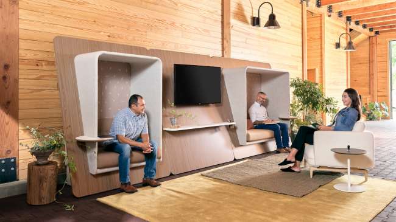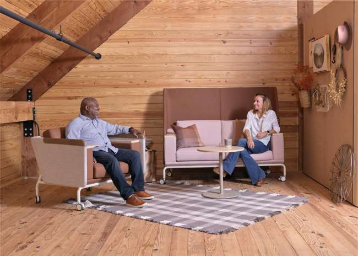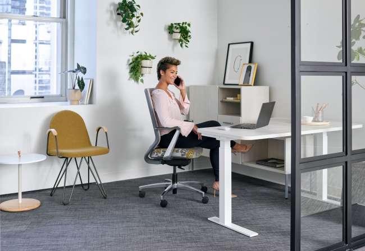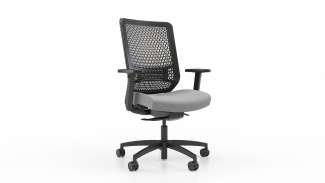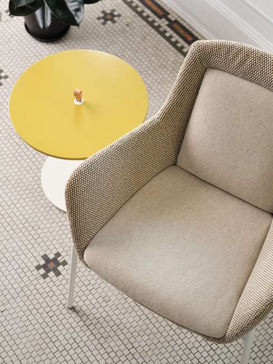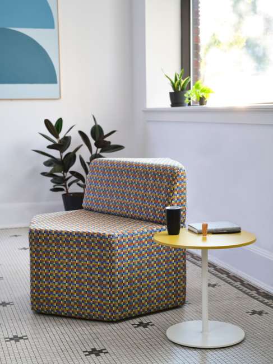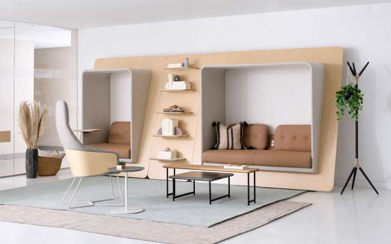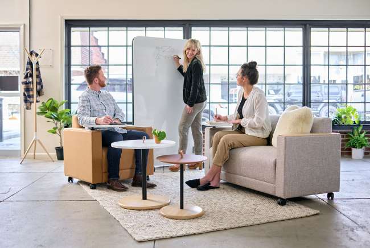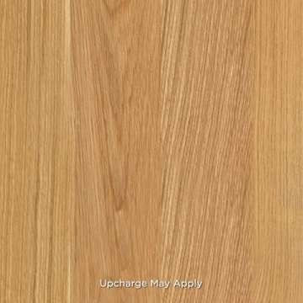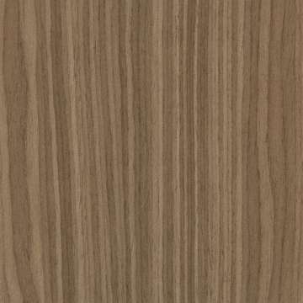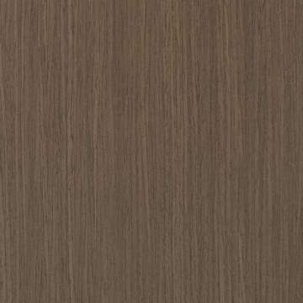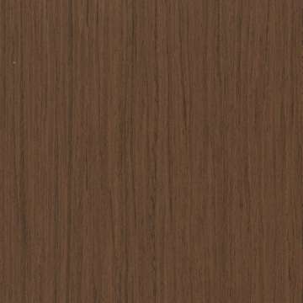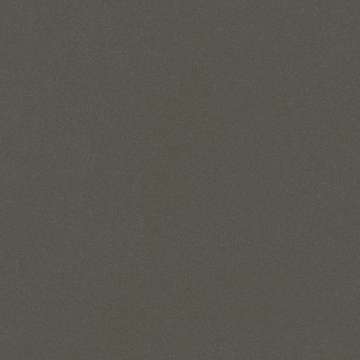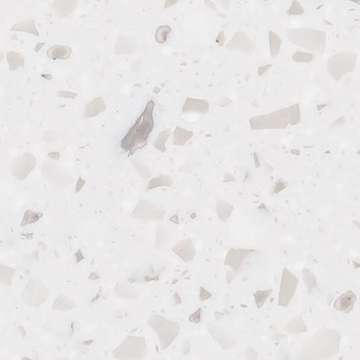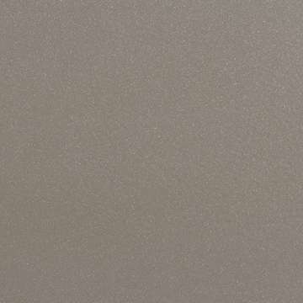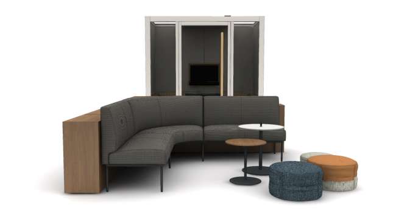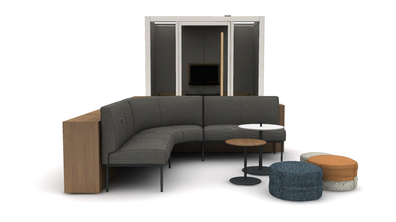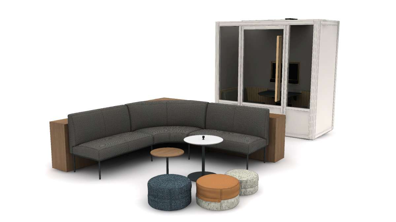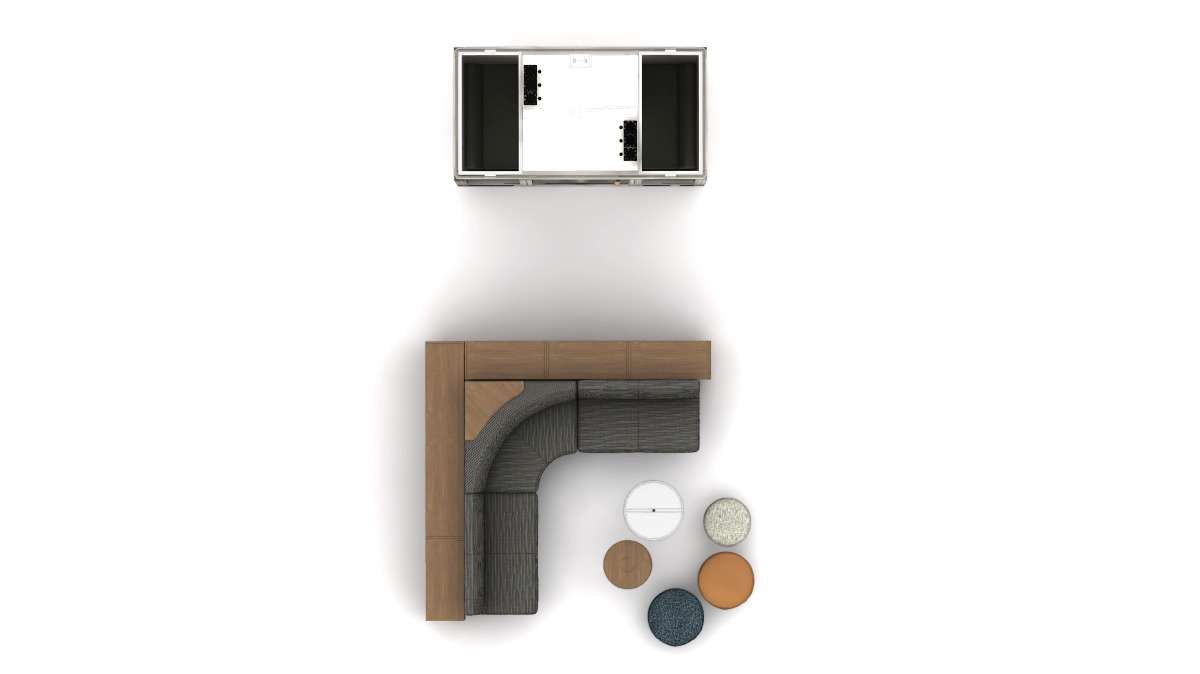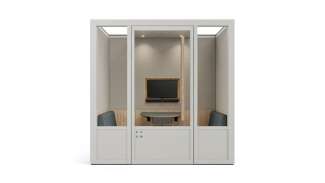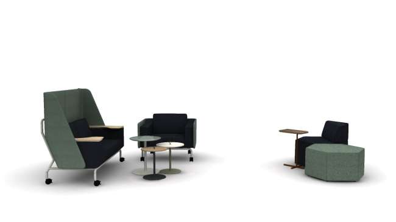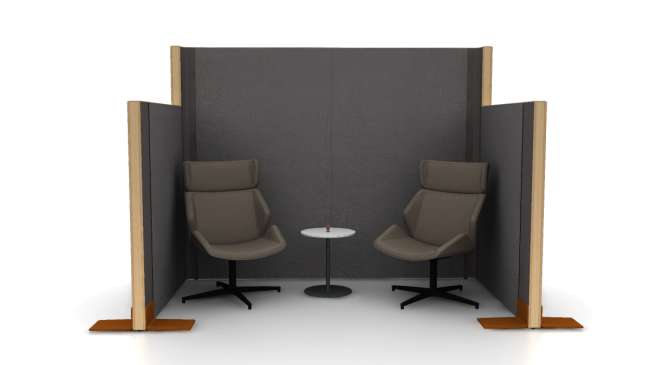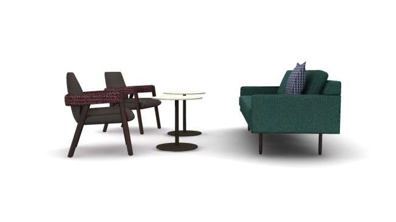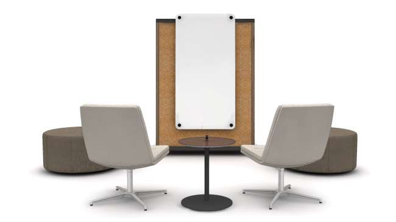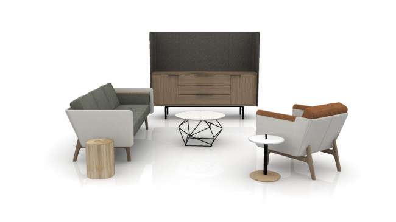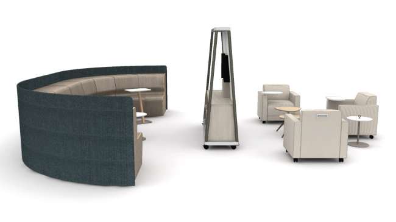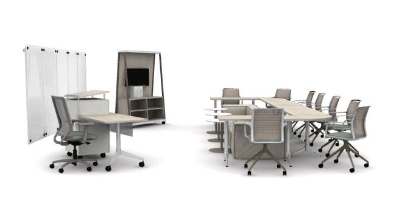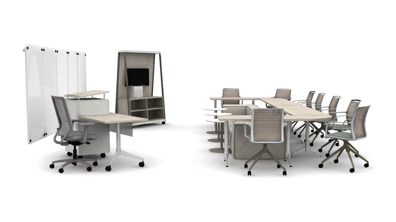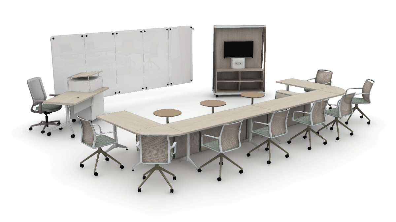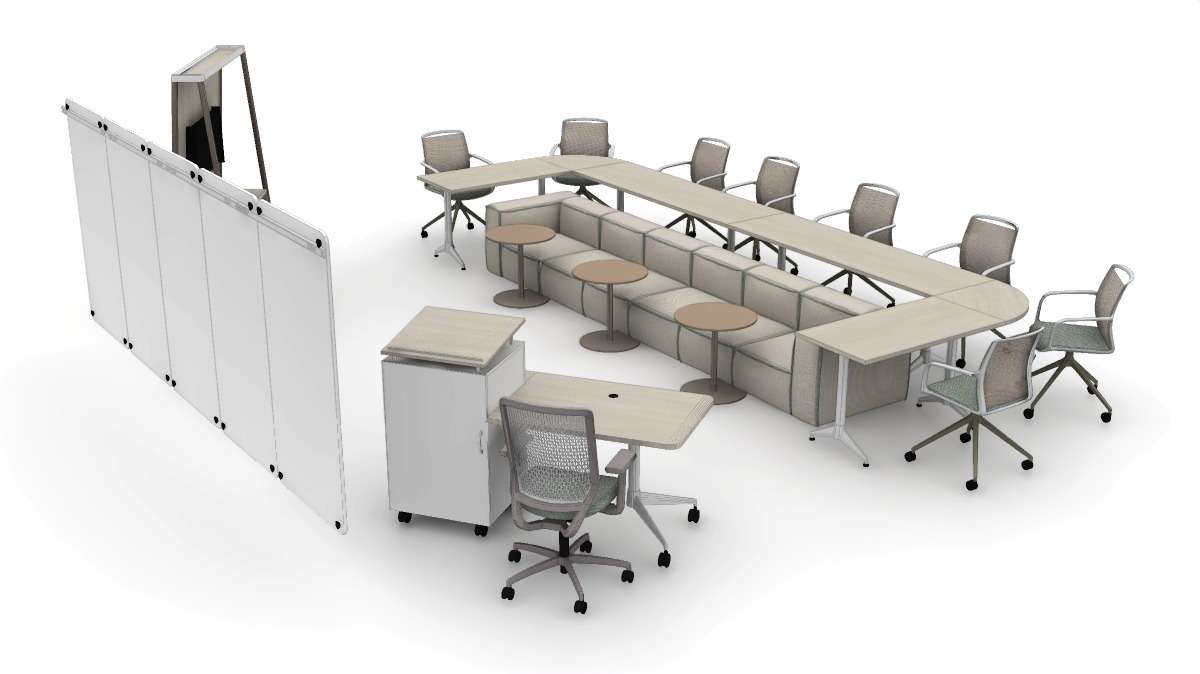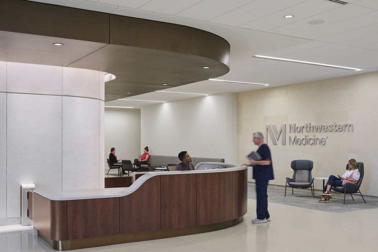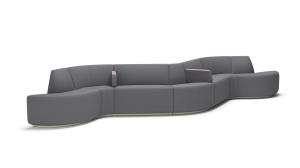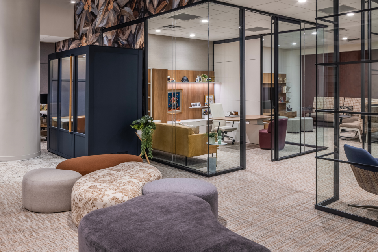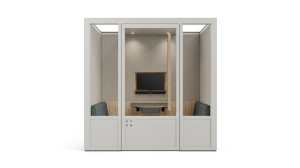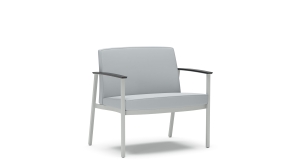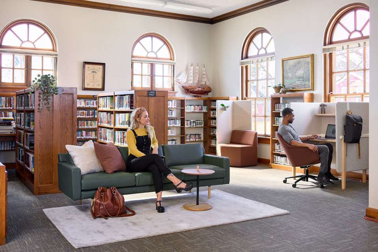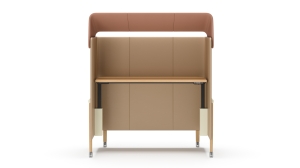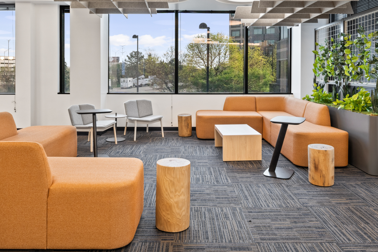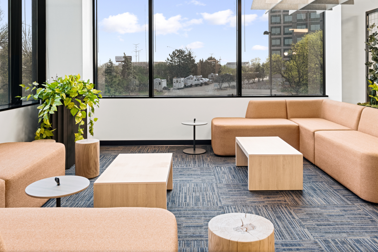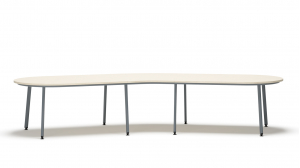
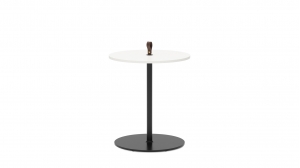
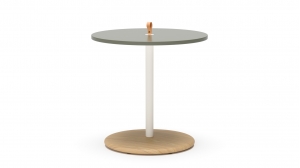
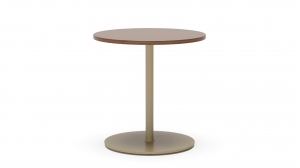

Strap Occasional by OFS
Strap was created as a playful, portable surface option to help foster flexible workspaces. Customize Strap to make it your own from materials to colors, choose from a variety of finish, paint, and powder coat options. Lightweight and intuitive, take hold of the strap and you’re off to your next destination!
* = Extended
What it looks like
- Kvadrat, Hellia, 0993
- Kvadrat, Steelcut Beat, 0175
- Kvadrat, Suunta 0152
- Kvadrat, Vanir, 0891
- Welcoming spaces
- Connect
- Community spaces
- Connect
- Discover
- Community spaces
- Connect
- Discover
- Camira, Blazer, Dartmouth
- HBF Textiles, Crafted Cloud, Hazelnut
- Maharam, Canvas by Kvadrat, 254
- Workplace
- Healthcare
- Education
- Hospitality
- Shared spaces
- Community spaces
- Focus spaces
- Lobby/waiting
- Connect
- Focus
- Restore
- Shared spaces
- Community spaces
- Connect
- Discover
Options
Related typicals
- Id: S300007
- List Price: $78,015.00
- Dimensions: 10' x 18' ff
- Community spaces
- Welcoming spaces
- Public spaces
- Lobby/waiting
- Children's areas
- Family respite
- Common areas
- Connect
- Focus
- Restore
- Id: S300211
- List Price: $35,060.00
- Dimensions: 8' x 16' ff
- Community spaces
- Learning spaces
- Public spaces
- Lobby/waiting
- Multipurpose areas
- Connect
- Id: T100129
- List Price: $177,751.00
- Dimensions: 37' x 10' ff
- Shared spaces
- Community spaces
- Focus spaces
- Public spaces
- Connect
- Discover
- Restore
- Id: T100213
- List Price: $73,922.00
- Dimensions: 12' x 12'
- Footprint: 25-50 sq ft ff
- Community spaces
- Meeting spaces
- Focus spaces
- Learning spaces
- Shared spaces
- Training spaces
- Multipurpose areas
- Discover
- Id: T200189
- List Price: $33,126.00
- Dimensions: 8' x 4' ff
- Community spaces
- Welcoming spaces
- Shared spaces
- Public spaces
- Lobby/waiting
- Common areas
- Connect
- Focus
- Id: T300026
- List Price: $17,992.00
- Dimensions: 8' x 9'
- Footprint: 50-100 sq ft ff
- Shared spaces
- Community spaces
- Meeting spaces
- Lobby/waiting
- Family respite
- Multipurpose areas
- Consult
- Staff respite
- Restore
- Id: T300063
- List Price: $2,116.00
- Dimensions: 13' x 10'
- Footprint: 100-150 sq ft ff
- Community spaces
- Meeting spaces
- Connect
- Id: T300351
- List Price: $50,340.00
- Dimensions: 18' x 12' ff
- Shared spaces
- Community spaces
- Personal spaces
- Focus spaces
- Connect
- Focus
- Restore
- Id: T300368
- List Price: $33,411.00
- Dimensions: 15' x 17' ff
- Shared spaces
- Community spaces
- Meeting spaces
- Public spaces
- Lobby/waiting
- Restore
- Id: T300539
- List Price: $67,813.00
- Dimensions: 21' x 23' ff
- Community spaces
- Meeting spaces
- Focus spaces
- Learning spaces
- Connect
- Discover
- Id: T400029
- List Price: $0.00
- Dimensions: 22' x 18' ff
- Learning spaces
- Training spaces
- Discover
Related case studies
The Northwestern Medicine Bronzeville Outpatient Center expands access to comprehensive, personalized care for patients and families in the Bronzeville community and surrounding neighborhoods. Now open for patient care, the 120,000-square-foot outpatient facility offers more than 14 medical specialties. Designed to support both patient wellness and community connection, the center also features a 7,500-square-foot community space and 3,000 square feet dedicated to local retail.
Location: Chicago, IL
Architect: HKS
Design: LJC Design & Engineering
Photographer: Hall+Merrick+McCaugherty Photographers
When CI Group Orlando outgrew their original 3,000-square-foot showroom after seven years in the city, the team began searching for a new space that could keep pace with their growth while staying rooted in the heart of downtown. Just two blocks from their former location, they found the perfect opportunity: a ground-level space at the bustling corner of Orange Avenue and Church Street.
Step inside Huntingburg Public Library, in the heart of Southern Indiana. This library serves the residents of the area by providing resources to meet their educational, informational, and cultural needs. Inside, users can find adaptable places for connection, focus, or restoration. With beautiful natural light and thoughtful craftsmanship, the space offers flexible workspace for remote workers, students, and families.
Location: Huntingburg, IN
This Health Care Association is an organization acting as the voice for large employers in health care policy and driving market health care change. To better support their employees and the vision for the future of their company, they decided to renovate their office to provide a more modern, flexible, wellness-oriented space that can comfortably welcome guests. Led by a dedicated team, including Kala Fagan, a Senior Designer at OTJ, the project sought to create a workspace that reflected the company’s commitment to health and well-being.
Located in Downers Grove, IL, the 4,000-sf space at Highland Parkway was envisioned as a central hub where tenants could step away from their suites and engage with the broader building community. The design team, in partnership with Cushman & Wakefield and RightSize Facility, set out to create a relaxed yet purposeful environment—one that supports focused work, informal meetings, and spontaneous connection. Every element was considered, from layered lighting and natural textures to acoustics and curated artwork, resulting in a warm, hospitality-inspired atmosphere that feels like an extension of the workplace.
Flexible furniture solutions helped bring this vision to life, offering a mix of modular lounge seating, movable pieces, and varied-height tables to support a range of activities throughout the day. The furniture’s adaptability allows the space to transform based on need—whether it’s quiet solo time or a lively group gathering—while thoughtful finishes and materials reinforce the building’s modern, welcoming aesthetic. The finished space has become a daily destination for tenants, enhancing their experience, encouraging community, and adding lasting value to the property.
Location: Downers Grove, IL
Square footage: 4,000 sf
Dealer: Rightsize Facility
Leasing Firm: Cushman & Wakefield
Manufacturing partners: Buzzispace
Region: Chicago House







