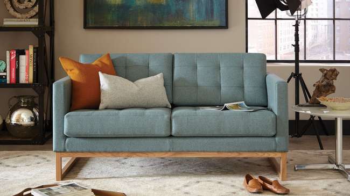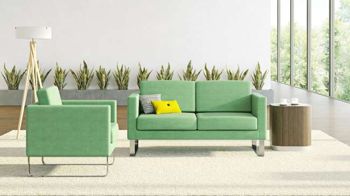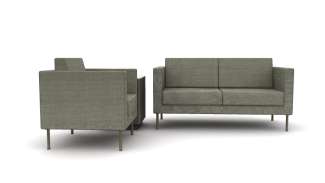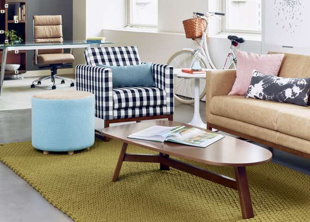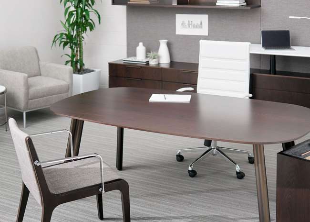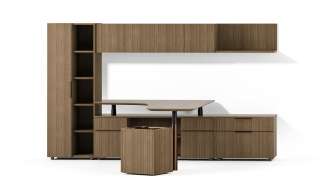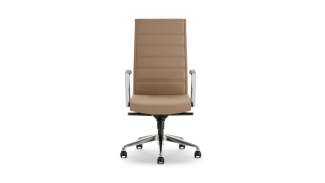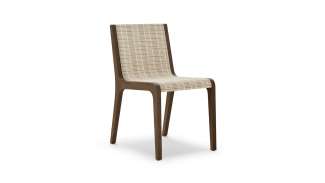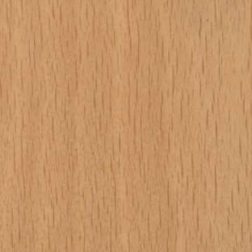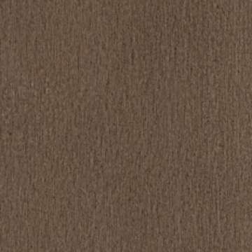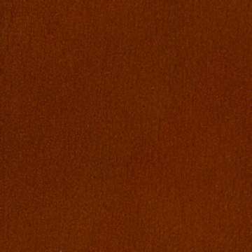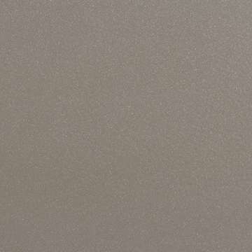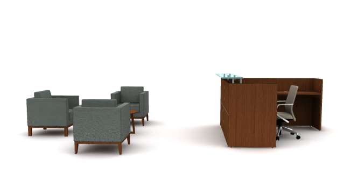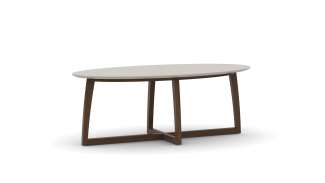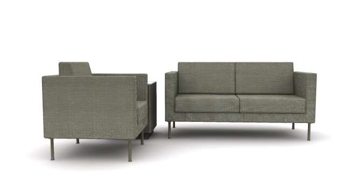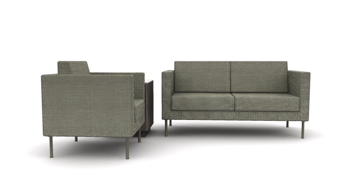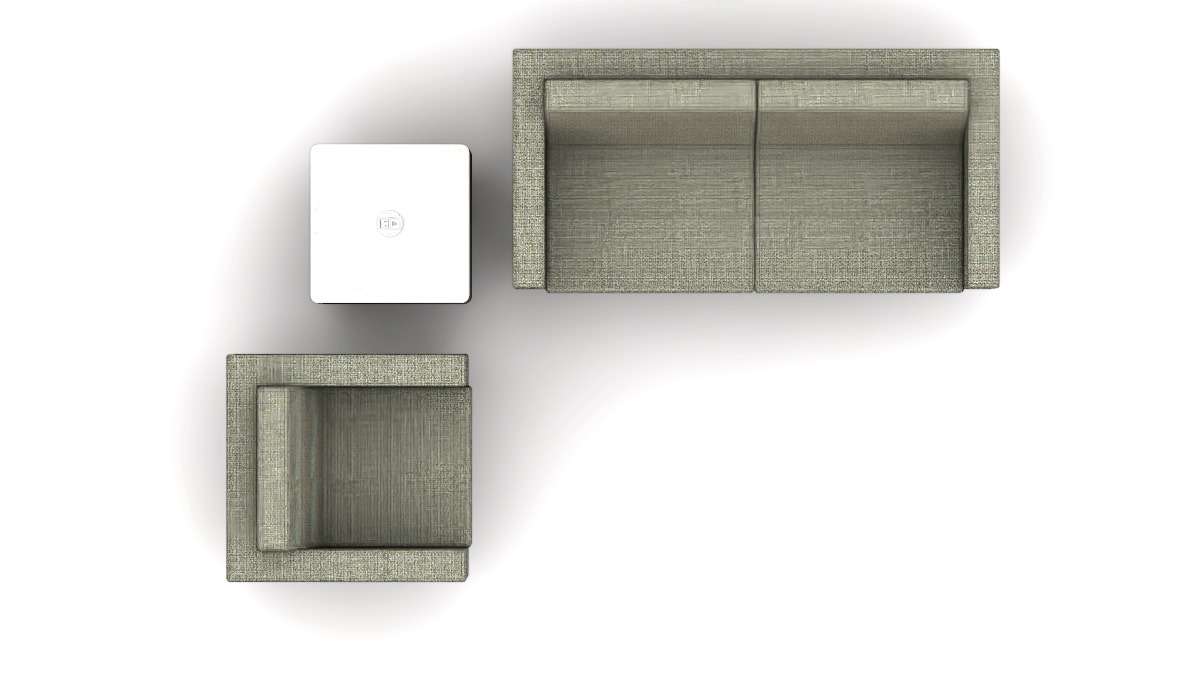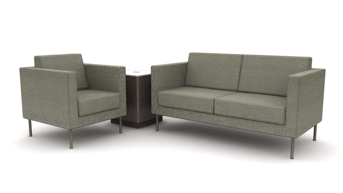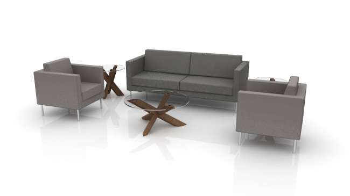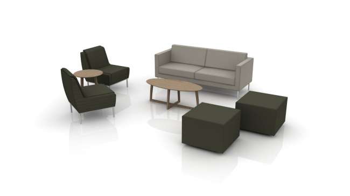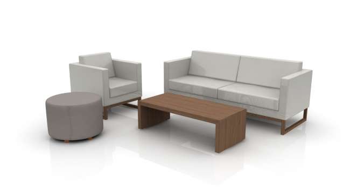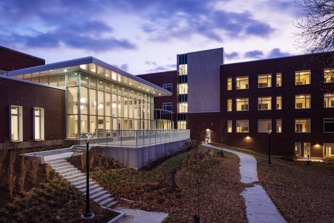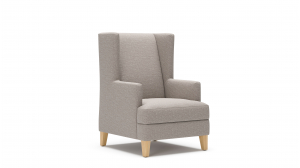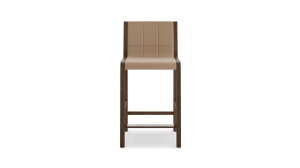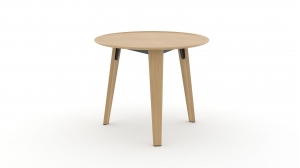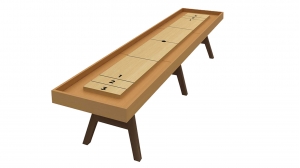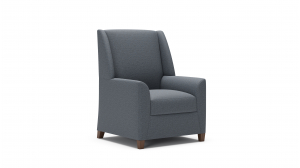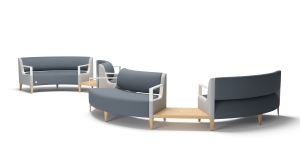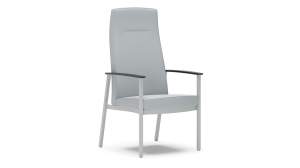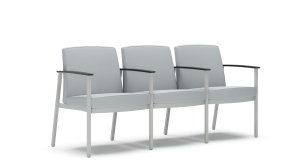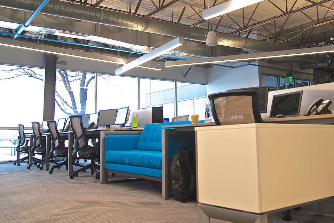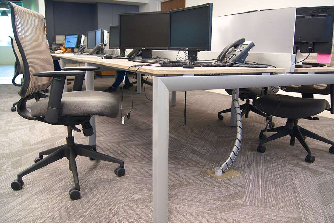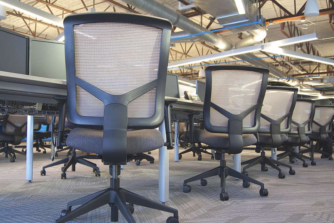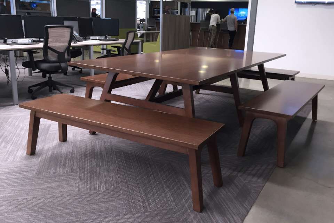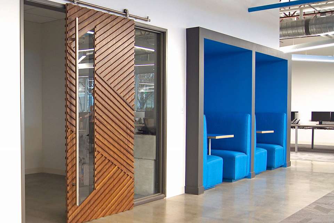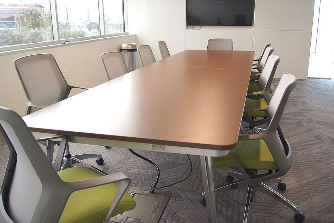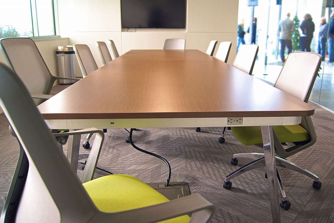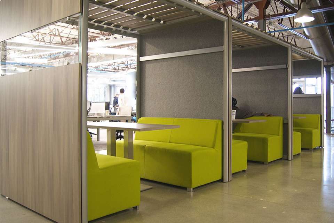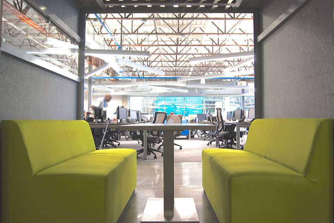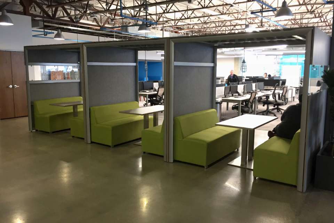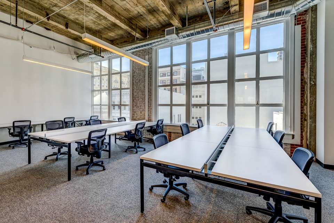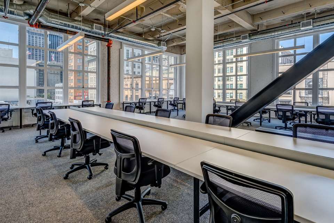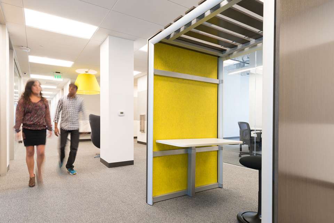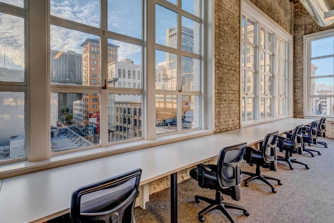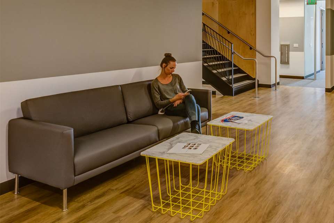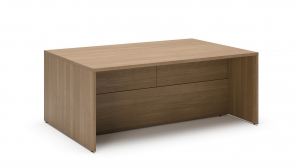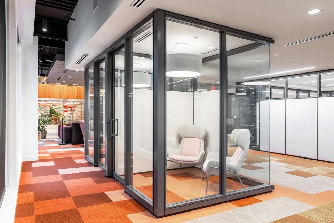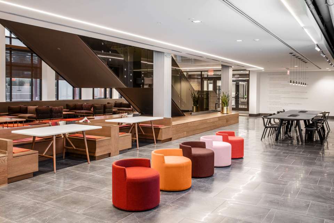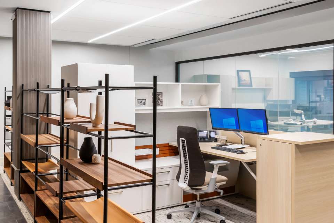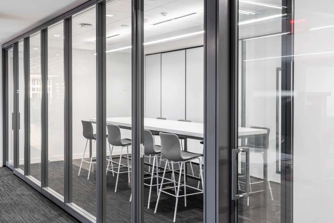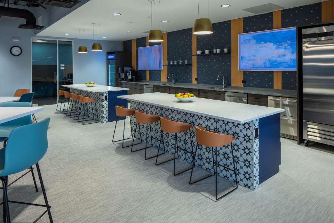
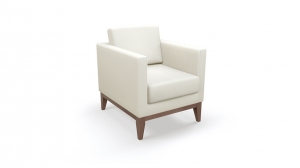
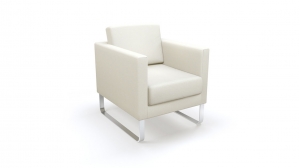
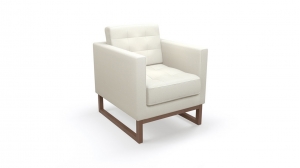
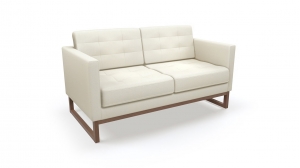
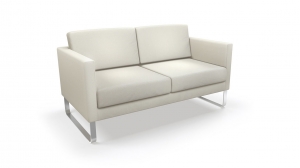
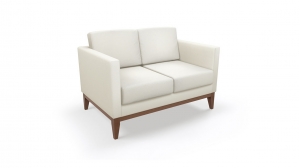
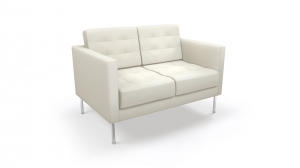
Cubic Lounge by OFS
Sometimes, undefined spaces are the most useful. With clean lines and various stitching and leg options, Cubic fits for both a quick meeting spot and a quiet corner for recharging. Create the perfect in-between space with the help of Cubic.
* = Extended
What it looks like
- Workplace
- Healthcare
- Hospitality
- Community spaces
- Lobby/waiting
- Connect
- Momentum, Lella, Chess
- Workplace
- Education
- Hospitality
- Shared spaces
- Multipurpose areas
- Connect
Options
Related typicals
- Id: T100147
- List Price: $31,781.00
- Dimensions: 11' x 19'
- Footprint: More than 150 sq ft ff
- Welcoming spaces
- Lobby/waiting
- Connect
- Restore
- Id: T300057
- List Price: $10,852.00
- Dimensions: 8' x 6'
- Footprint: 50-100 sq ft ff
- Community spaces
- Meeting spaces
- Shared spaces
- Lobby/waiting
- Family respite
- Restore
- Id: T300066
- List Price: $24,259.00
- Dimensions: 16' x 10'
- Footprint: 100-150 sq ft ff
- Shared spaces
- Community spaces
- Meeting spaces
- Lobby/waiting
- Family respite
- Multipurpose areas
- Connect
- Discover
- Restore
- Id: T300100
- List Price: $18,355.00
- Dimensions: 18' x 14'
- Footprint: More than 150 sq ft ff
- Shared spaces
- Community spaces
- Lobby/waiting
- Family respite
- Multipurpose areas
- Staff respite
- Connect
- Restore
- Id: T300103
- List Price: $25,994.00
- Dimensions: 15' x 11'
- Footprint: 100-150 sq ft ff
- Shared spaces
- Community spaces
- Lobby/waiting
- Family respite
- Multipurpose areas
- Staff respite
- Restore
- Id: T300107
- List Price: $13,163.00
- Dimensions: 13' x 12'
- Footprint: 50-100 sq ft ff
- Shared spaces
- Community spaces
- Lobby/waiting
- Multipurpose areas
- Connect
- Restore
Related case studies
This VA Long Term Care & Domiciliary is the oldest and largest veterans’ home in Illinois, a 210-acre campus with more than 25 buildings, each instilled in history and service. When the facility’s aging infrastructure and recent health concerns prompted the need for a major redevelopment, the goal was clear: create a new standard of excellence in long-term and domiciliary care for veterans.
CareOne wanted to expand their senior living offerings in East Brunswick to support senior health and wellness for the local community. They designed their care model to support the entire continuum of care under one roof, providing personalized treatment plans based on each resident’s unique physical and cognitive needs.
Together with FX Collaborative, CareOne at East Brunswick Assisted Living created a beautiful, joyful environment with all the warmth and comforts of home. The intimate, boutique-style atmosphere focuses on one-on-one attention and care. This three-floor, state-of-the-art new construction offers luxurious amenities like a speakeasy, arts and crafts room, libraries, theaters, spa, salon, and more to support a vibrant community.
Location: East Brunswick, NJ
Design: FX Collaborative
Dealer: Dancker
Photography: Macchia Photography
The Baptist Memorial Hospital in Crittenden had served a small rural community in West Memphis for years, but needed more space and resources to accommodate a growing number of patients. Despite these needs, they had an extremely limited budget to achieve all of the enhancements that they required. With the help of ESarch and Carolina, they created a new campus that included additional beds, a cancer center, a more efficient ED overflow system, an indoor-outdoor cafe, and a small chapel—all within budget. Today, the hospital can better serve both the medical staff and patients through their new, inviting and space-efficient space.
Location: West Memphis, TN
Design Firm/Architect: ESarch
Photographer: Chad Mellon
Utilizing versatile benching products and lounge seating, Clearlink was able to create a high performance space that sets them apart from other online marketing companies. They now have an environment that supports their culture and work styles in open and private settings.
TechSpace describes themselves as “Amazing office space for entrepreneurs, start-ups, venture capital-backed companies, small to mid-sized businesses and out of the box thinkers”. An alternative to traditional commercial office space, TechSpace provides companies a powerful operating platform combining the best tech connectivity with office spaces that are creative, beautiful and full of community. TechSpace San Francisco and Rapt Studios were looking for a furniture partner that had the ability to live up to the TechSpace mantra, and offer solutions to all types of space: private, open, and public.
For Source Four’s 35th anniversary, President Jeff Riley decided to revamp and rebrand by creating a new Denver OFS Showroom. They chose an 8,000 square foot space in the Golden Triangle, overlooking the Cherry Creek bike path. Located in the heart of downtown Denver, it provides easy access for the design community and an incredible space for the growing Source Four team. This new space also integrates WELL concepts and Activity Based Design principles to encourage team productivity. In-house designer Haley Koci and the Source Four team came up with a homeful, warm, rich color palette and inviting space design to make the new showroom their own.
Source Four has partnered with OFS for 29 years, aligning on shared culture and family values, and enjoying the breadth and versatility of OFS products. Thus, Source Four immediately chose OFS Furniture wherever possible. The team created several different types of spaces: third space, private office, open plan, and a semi-private office. Source Four’s space also displays a mix of blended modern, conventional design and technology. This not only served as the perfect “home” workspace for associates but provides a great resource for clients to observe the expansive product offerings in an inspirational and compelling space.
The Guardian Building is a monumental skyscraper located in the heart of Detroit, MI. It stands as a historic monument for the city, as it served as the US Army Command Center during World War II and has passed through many tenants, coming to be known as the “Cathedral of Finance” for its high ceilings and intricately detailed architecture.
Beanstalk, a retail management company, reached out to Adam Davis, an independent rep for OFS to help refurbish the Guardian Building lobby. Together, they were able to construct a low-budget space that visitors adore. This furniture pulled inspiration from the beautifully carved ceiling, including vivid colors and warm wood textures.
Adam Davis’ relationship with the management company, combined with carefully selected furniture to fit the budget and unique space, helped OFS win this project and turn the Guardian Building lobby into a versatile, community-loved space.
Deseret Digital Media was growing rapidly and wanted to accommodate their growing number of staff while staying inside the same office building. To help, Deseret Digital turned to OFS Interiors to help design and support a larger number of employees through better space planning and more wellness-focused solutions. Together with OFS, the team decided to switch to height-adjustable desks, increase collaborative spaces, and add design detail to give the office a more cohesive feel. Today, the Deseret Digital Media team more comfortably fits and finds value in their workspace.
Peeples Cancer Institute is a state-of-the-art four-story building that consolidates many steps of the cancer treatment journey into one location. Complete with a medical oncology clinic, the new facility consolidates radiation oncology, outpatient infusion, and diagnostic imaging services, this integrated system promotes physician collaboration and improved patient care.
Designed with care by ESA Architects in collaboration with a selection of patients, families, engineering, and more, the space was carefully designed to best support the healing journey. Details like access to natural light, views of the surrounding landscape, familiar materials, and colors to promote a feeling of peace and comfort.
Location: Dalton, GA
Architect: ESa Architects
General Contractor: Brasfield + Gorrie
Engineer: Enfinity Engineering
Civil Engineer: March Adams and Associates Inc
Structural Engineer: Structural Design Group
Project Manager: Realty Trust Group
Photographer: Chad Mellon
Farm Bureau Insurance prioritized innovation and investment in their people and the Lansing community by renovating their 171,000 square foot office space to better support the staff within. Their organization has occupied their current building since the 1970’s, and today the renovation has transformed the space to bring in ample natural light, fully-ergonomic workstations, and dynamic and inspiring design details. Today, the vibrant, intuitive, and thoughtfully designed space supports employees however they want to work—in the office every day, or every once and a while.
“Our leadership engaged employees from the very beginning to determine the true needs and desires. This was much more than a building facelift — it was driven by the thoughts, ideas, and feedback of Farm Bureau employees.” - Domik Feldpausch, Facilities Manager
Location: Lansing, MI
Dealer: DBI
Rep firm: Davis Corporate Solutions
Photography: Sojourners Co
Square footage: 171,000 sf
ID+A, Joseph & Joseph Architects, and OFS partnered to transform a department store into Gray Ice Higdon's new law office. The company sought to create a modern, updated space that would facilitate employee pride and represent the esteem of their national clientele and success. The design team prioritized employee investment, comfort, and functionality by allowing each team member to choose their own tackboard, incorporating rich tones to invoke a sense of warmth, and choosing flexible furniture solutions that could adapt to their needs. Today, the combination of private offices and collaborative space empowers Grey Ice Higdon's team and sets the tone for a bright future for their work.
Location: Louisville, KY
Dealer: ID + A Inc.
Architecture: Joseph & Joseph Architects
Rep Group: The Murray Group
Photography: Benjamin Norton
Acoustics: Frasch Acoustics

