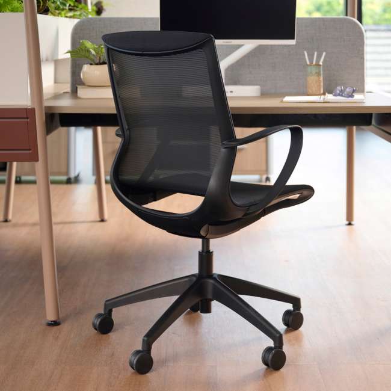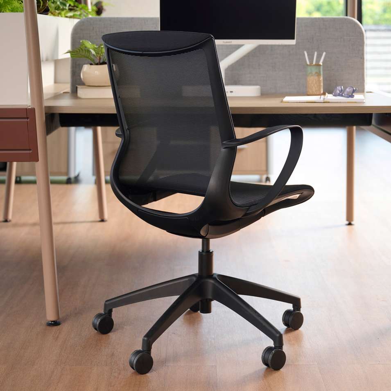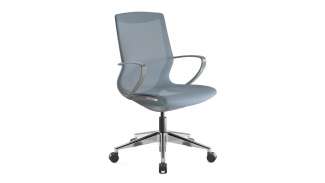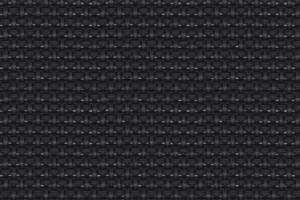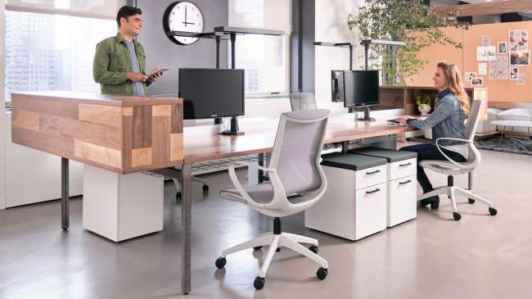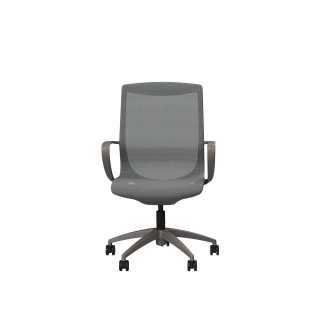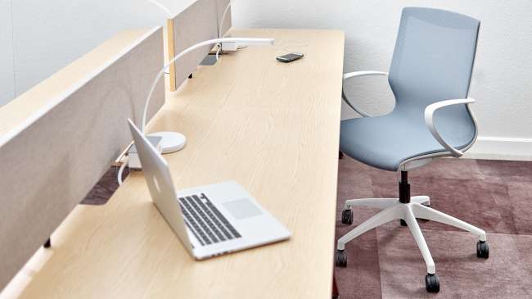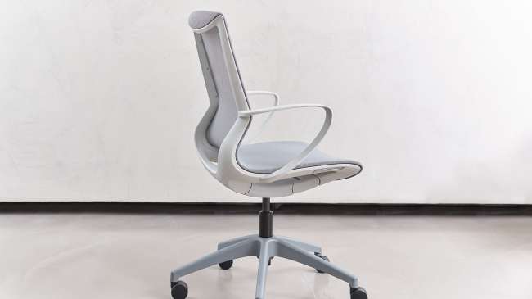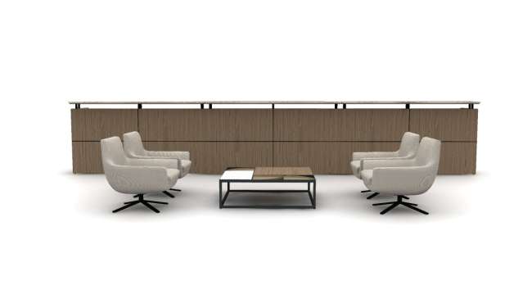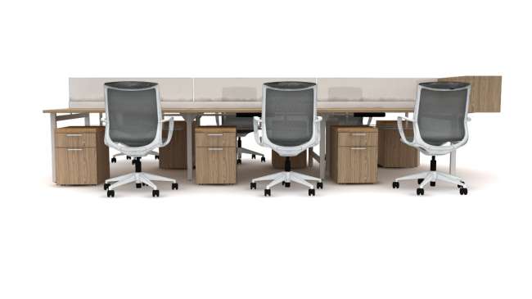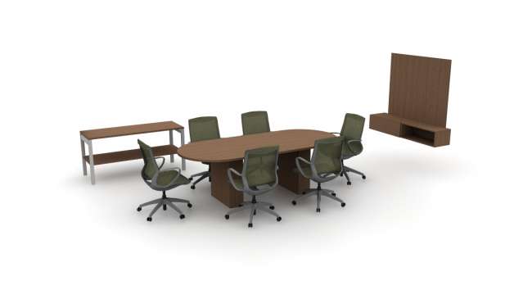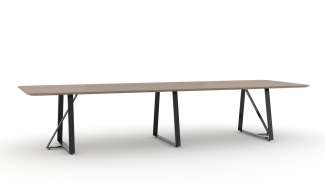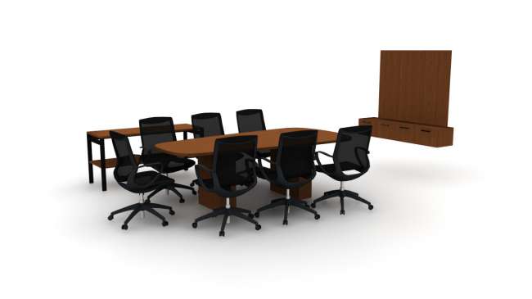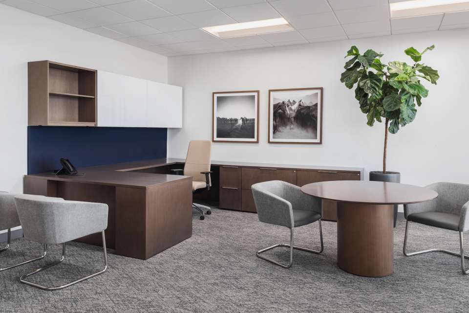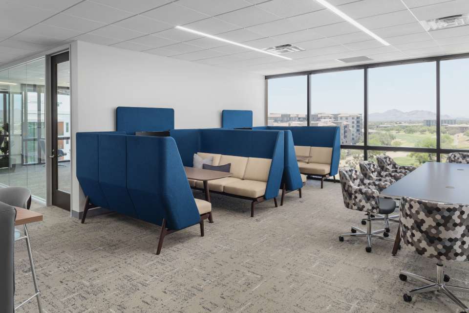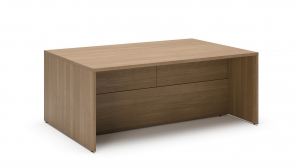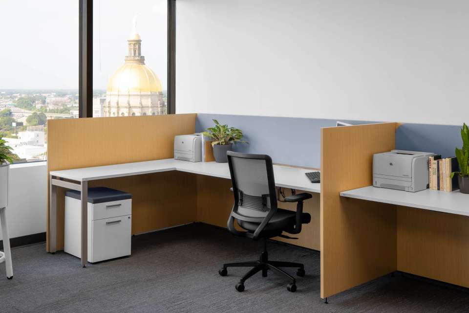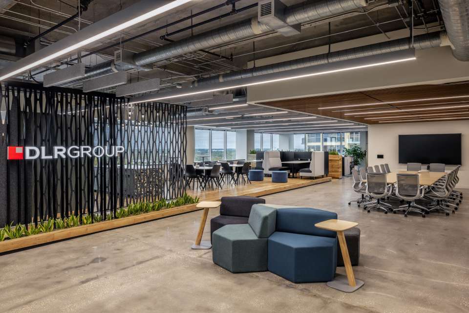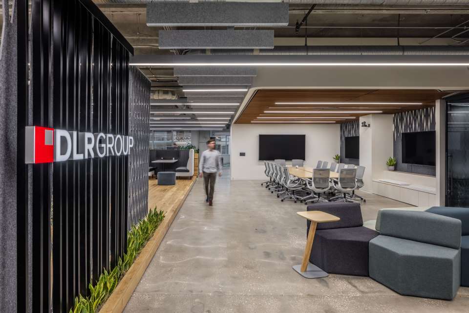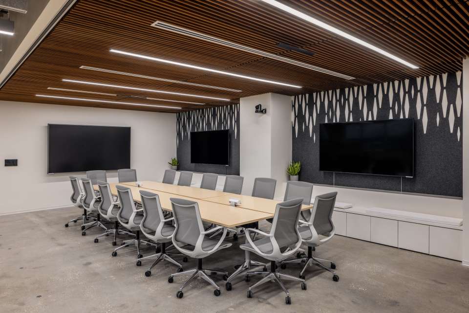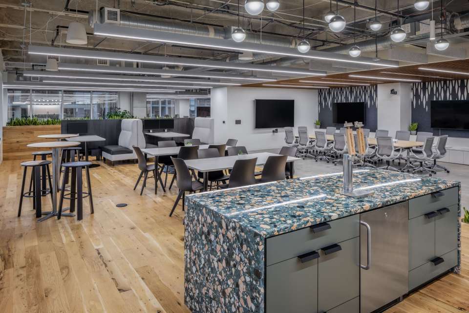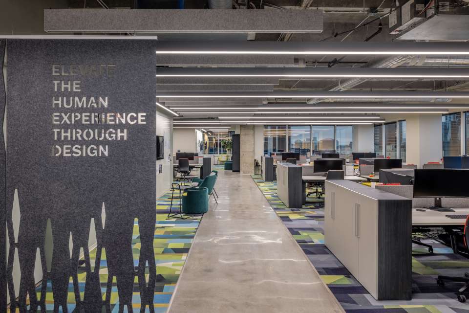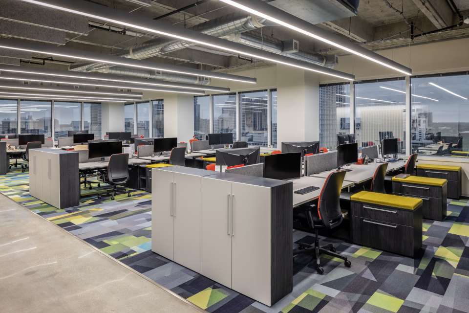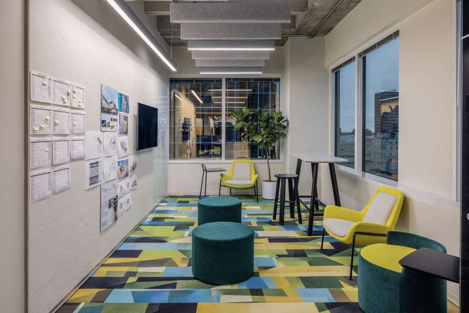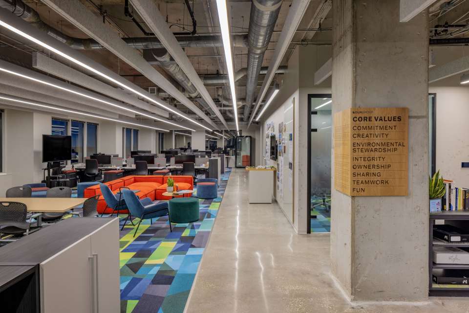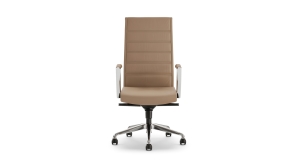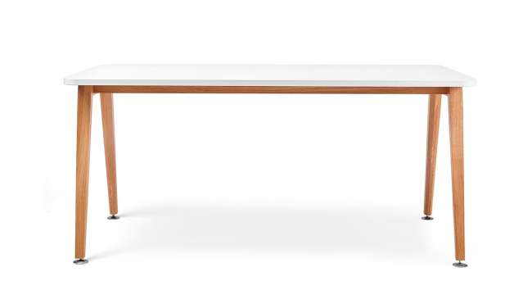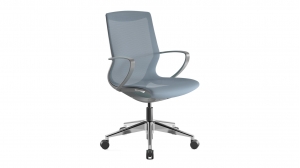





Pret Task, Executive/conference by OFS
Extensive comfort and affordability should go hand-in-hand, and they do with Pret. The quiet design of Pret, offered as a task chair or stool, supports users with a contoured, continuous mesh back and seat. Its lightweight frame and ribbon arms make for quick transitions between workstyles, all the while delivering personalized comfort with an integrated body balance mechanism. With the choice of three frame colors and four mesh options, Pret can subtly serve any space.
* = Extended
What it looks like
- Workplace
- Education
- Shared spaces
- Open workstations
- Multipurpose areas
- Focus
Options
Related typicals
- Id: T100156
- List Price: $71,785.00
- Dimensions: 21' x 15'
- Footprint: More than 150 sq ft ff
- Welcoming spaces
- Lobby/waiting
- Connect
- Restore
- Id: T200018
- List Price: $28,383.00
- Dimensions: 15' x 9'
- Footprint: 50-100 sq ft ff
- Community spaces
- Shared spaces
- Open workstations
- Connect
- Focus
- Id: T200086
- List Price: $34,267.00
- Dimensions: 15' x 10'
- Footprint: 50-100 sq ft ff
- Open plan
- Focus spaces
- Shared spaces
- Personal spaces
- Open workstations
- Administration
- Connect
- Focus
- Id: T400006
- List Price: $15,049.00
- Dimensions: 17' x 13'
- Footprint: 100-150 sq ft ff
- Shared spaces
- Community spaces
- Meeting spaces
- Training spaces
- Learning spaces
- Connect
- Discover
- Id: T400010
- List Price: $16,315.00
- Dimensions: 17' x 13'
- Footprint: Less than 25 sq ft ff
- Shared spaces
- Community spaces
- Meeting spaces
- Training spaces
- Learning spaces
- Connect
- Discover
Related case studies
The team imagined an executive office that would reflect both professionalism and warmth, include forward-thinking technology, and highlight modern design touches to support both local executives in Scottsdale and traveling leadership teams.
The team incorporated a mix of private offices and a variety of collaborative spaces, all integrated with top-of-the-line technology to equip their employees with the tools to connect simultaneously in-person and remotely on a global scale. These employee-focused touchpoints, combined with dynamic views of surrounding mountainscapes, make for a one-of-a-kind workplace experience.
Location: Scottsdale, AZ
Design: Full Circle Arizona
Architect: Cox James Architecture
Dealer: Furniture Resource & Design
Contractor/Construction: Stevens-Leinweber
Art Supplier: Berghoff Art Consultants
Signage: Airpark Signs + Graphics
Photographer: Leland Gebhardt Photography
Audio Visual Support: Herman Integration Services
Square Footage: 14,000 sf
The Georgia state government embarked on a transformative initiative to streamline and centralize local government agencies. In collaboration with the Georgia Building Authority and other strategic partners, they began the relocation of state government agencies from Two Peachtree, where their lease was ending, to the Twin Towers State Buildings. This intricate process demanded seamless coordination among diverse agencies to execute tasks such as construction, relocation, and furniture selection. The objective was to cater to the unique needs of each agency while ensuring a cohesive and unified aesthetic.
As of today, more than 9 government agencies have successfully transitioned to the Twin Towers State Buildings within the one year timeline set for the initiative. This remarkable achievement can be attributed to the meticulous alignment and coordination achieved among the various partners involved in this monumental project.
DLR Group is a 100% employee-owned global team of design experts. In Orlando, their team was rapidly expanding, so they needed a new space that could better support their growth. They began by implementing internal engagement sessions to discover the current highlights and most needed additions for their new office.
Together, they hoped to reflect the core values of DLR Group in the office design: commitment, creativity, environmental stewardship, fun, integrity, ownership, sharing, and teamwork. To do this, they incorporated sustainability touchpoints like “the sandbar,” a platform in the center of the office crafted from reclaimed barn wood. They added pops of color throughout the office to highlight culture, included views to nature, and crafted work areas that offer a mix of private and collaborative spaces to support various work styles.
Today, the office acts as a central gathering place for the community, with ample space for hosting events. The bright natural light and open concept plan make each team member feel like they’re part of something bigger, and the nearby lake encourages team wellness. This new office is a space that unifies and reflects the excellence and purpose of DLR Group.
Design: DLR Group
Dealer: Common Sense Office Furniture
Photography: Chad Baumer
Located just an hour north of Atlanta, the University of North Georgia's Dahlonega campus is a gem nestled in the foothills of the Blue Ridge Mountains. As one of five campuses across the state, it serves nearly 20,000 students and offers an award-winning ROTC program, among other opportunities.
The Dahlonega campus has long been known for its extensive business program. Now, with a commitment to further investment, the university sought to create a dedicated space for its College of Business. This new center would bring together courses in Accounting, Business Management, Entrepreneurship, Finance, Marketing, Computer Science, and Cybersecurity under one roof.
Thanks to a generous donation from Mike and Lynn Cottrell, the Cottrell Center for Business, Technology, & Innovation was established as the new home for the Mike Cottrell College of Business, ensuring the university's continued ability to support students and faculty in their pursuit of excellence in the business world.

