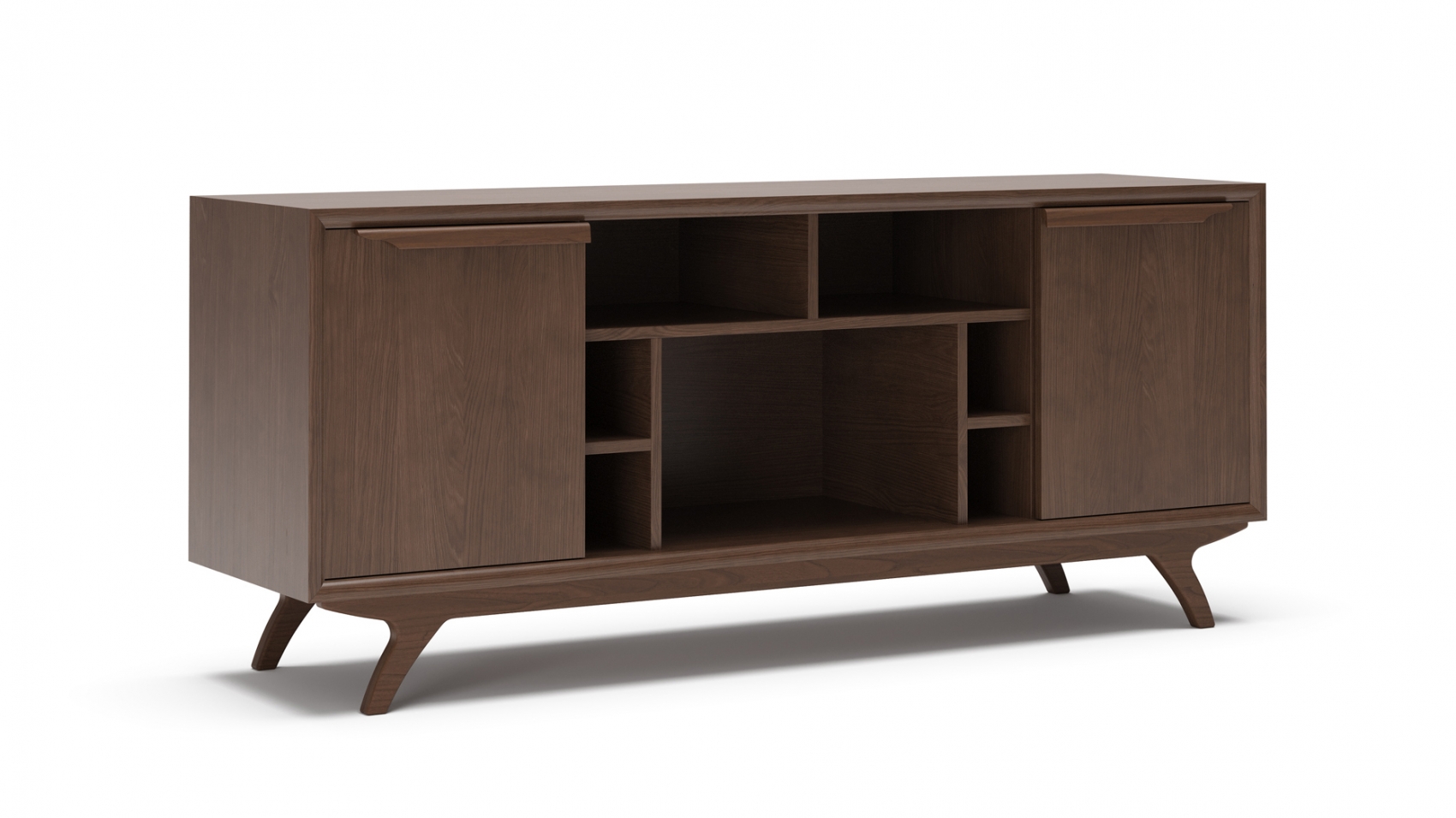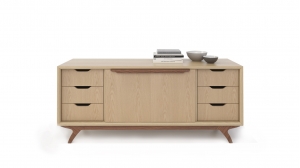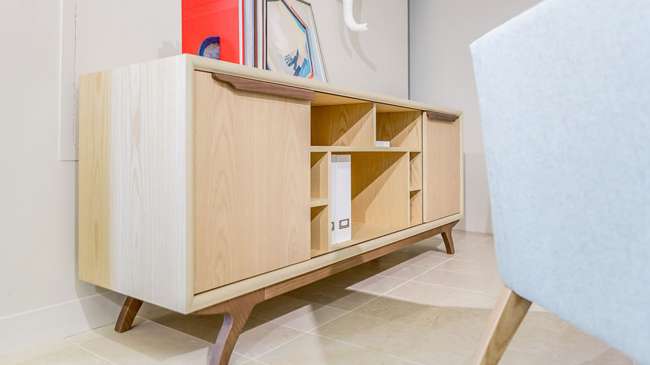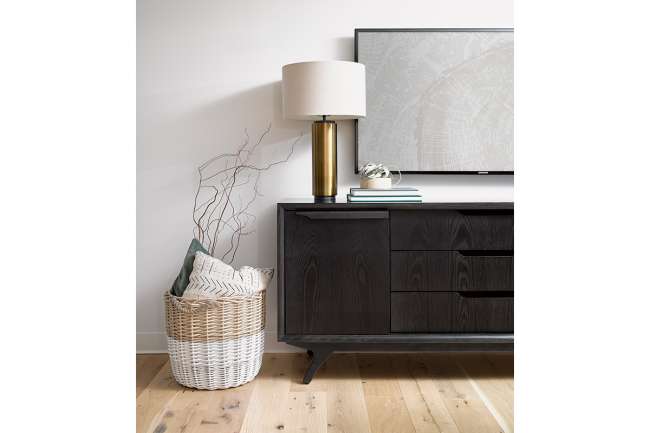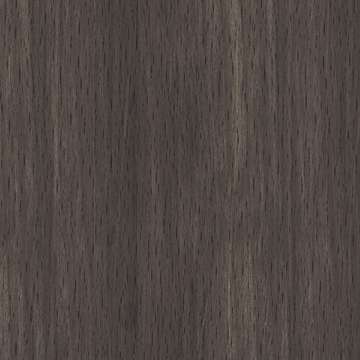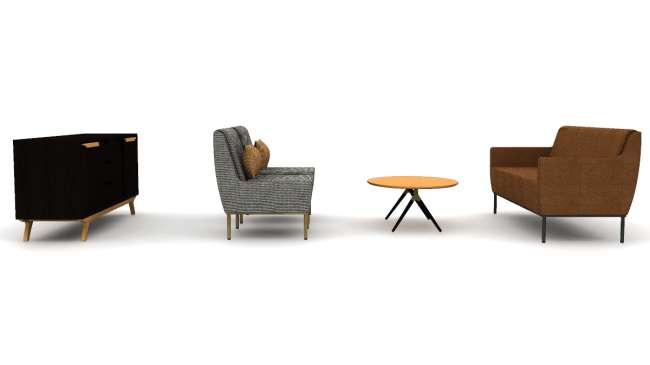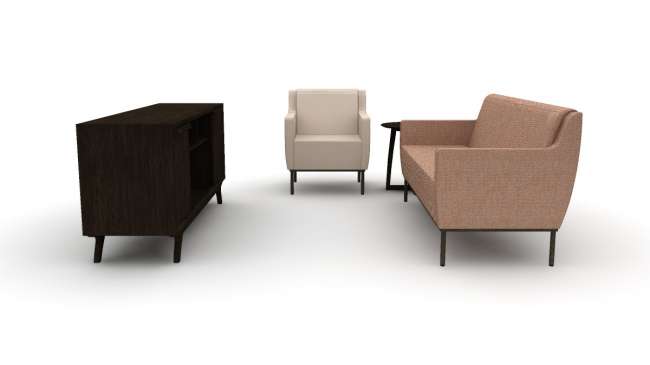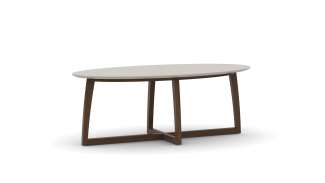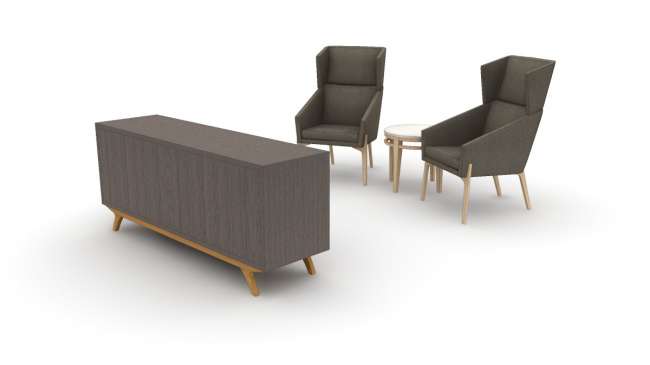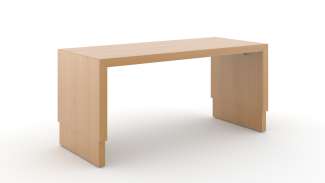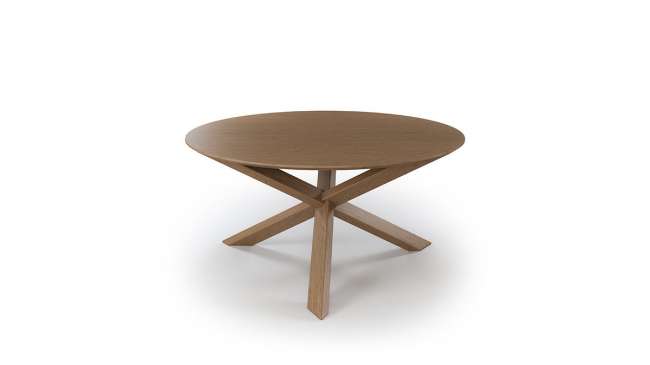Beck Storage by OFS
Drawing upon a heritage of wood craftsmanship and details inspired by family heirlooms, the Beck collection of credenzas and tables convenes the warmth and modern subtleties the eras before us enjoyed so much. Simple cut-out pulls, sliding doors, intricate leg joinery, and rich finishes on ash and walnut veneer fulfill the feeling of homefulness to our away from home lives.
Overview
Planning
6 weeks
Lead times are determined by delivery date unless specified otherwise. Confirmation is needed upon
order submission, large orders might extend lead times. All lead times are assigned under the
assumption of standard product, materials, finishes, and textile selections.
* = Extended
* = Extended
Find a representative
Options
Related case studies

Orlando Health's Outpatient Surgery Center
Questions and answers
Have a question related to this product?
Ask a product related question.
For all other questions,
click here.
Have a question?
Ask a product related question.
Ask a customer service question.
Ask a product question
Question submitted.
We will reply to your question soon, and notify you by email.
