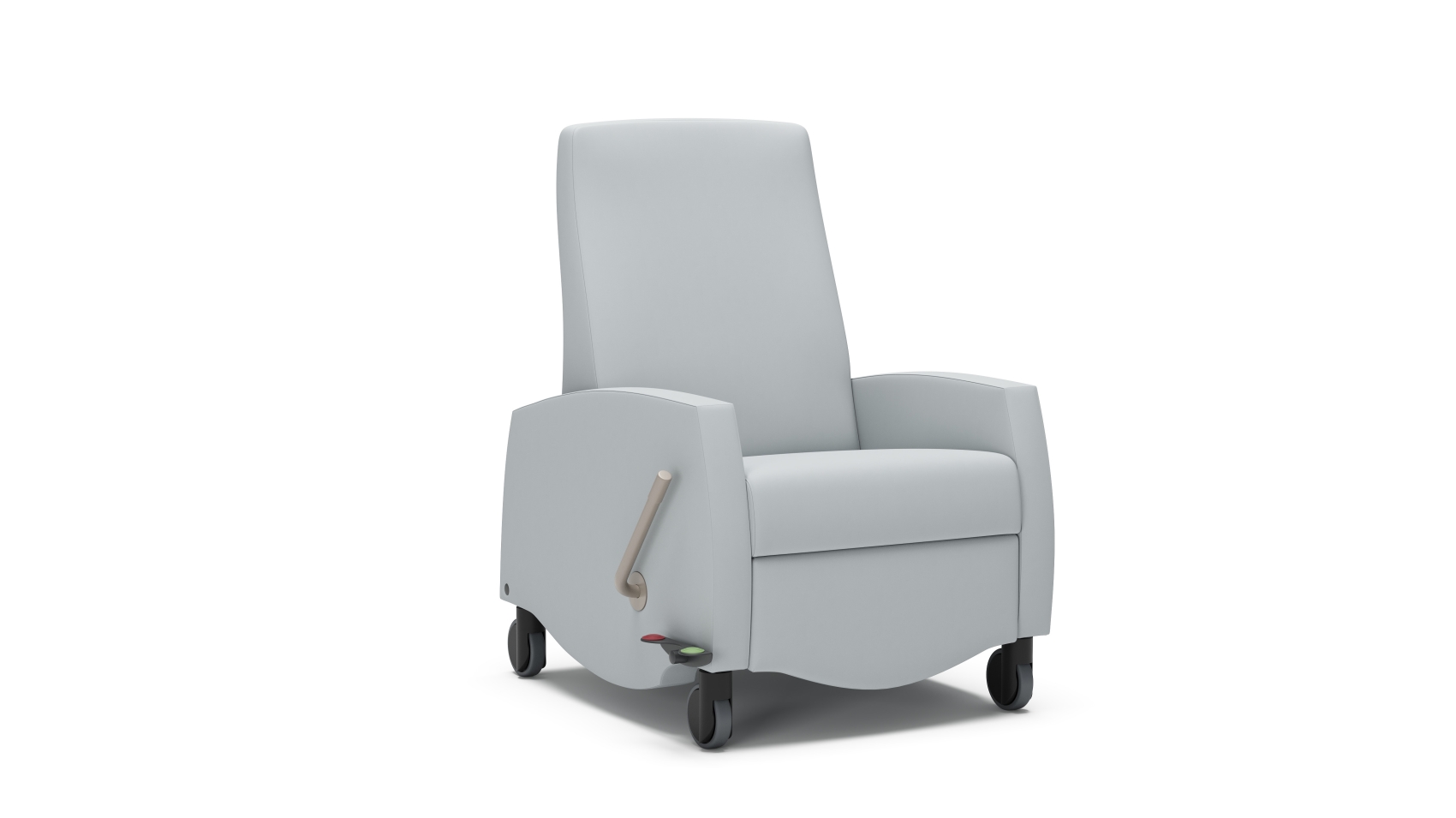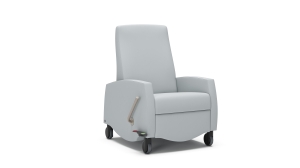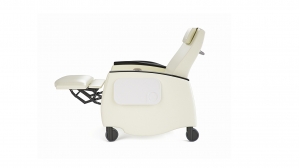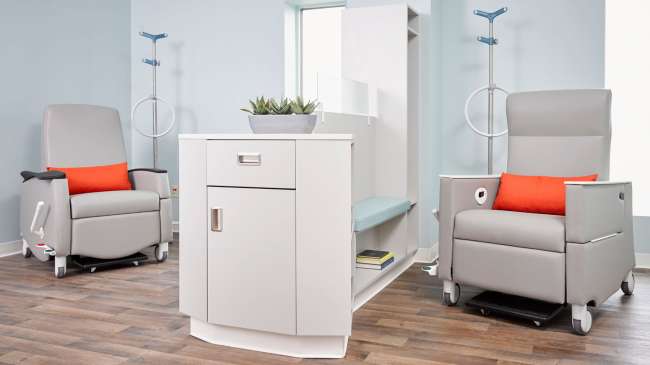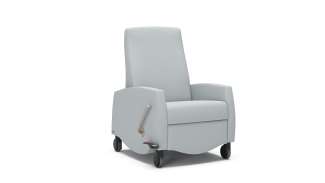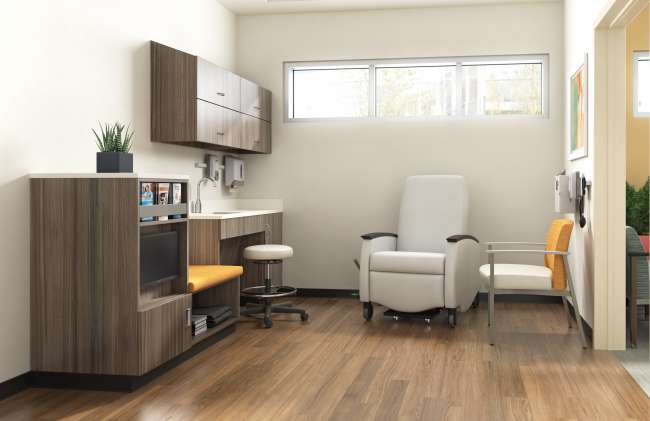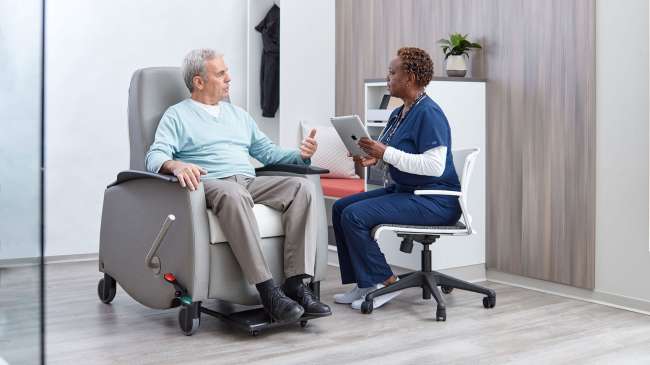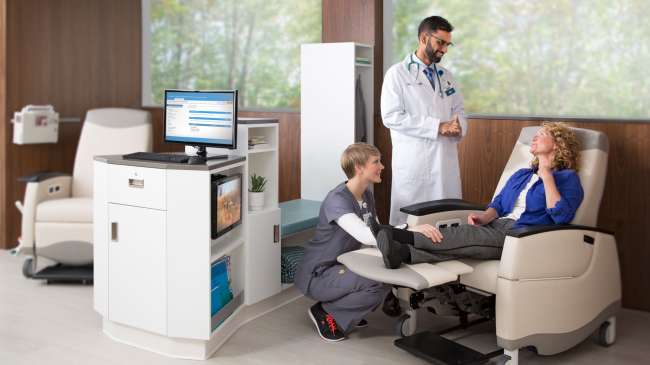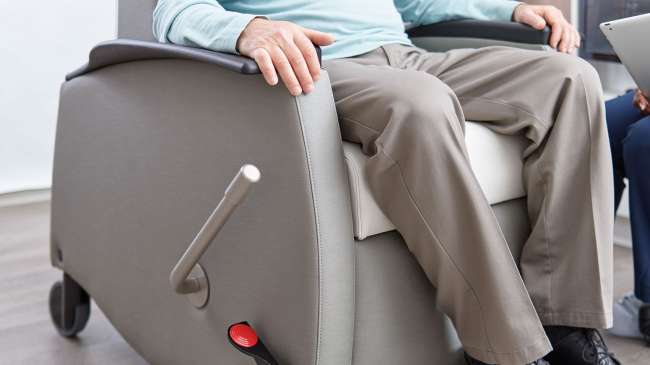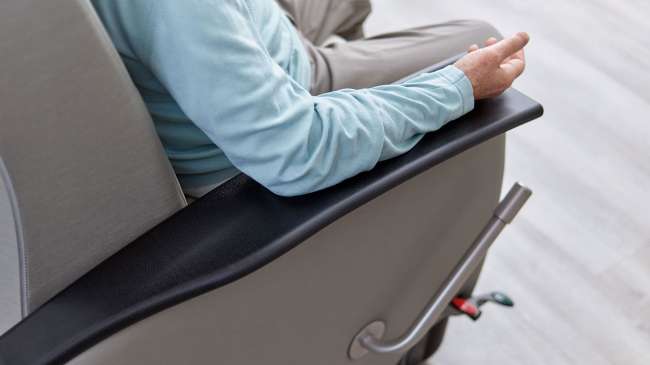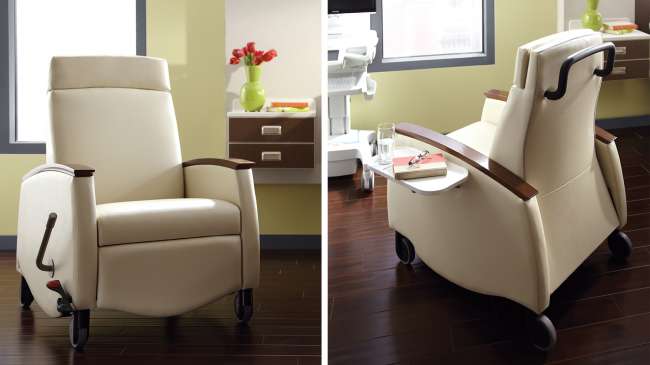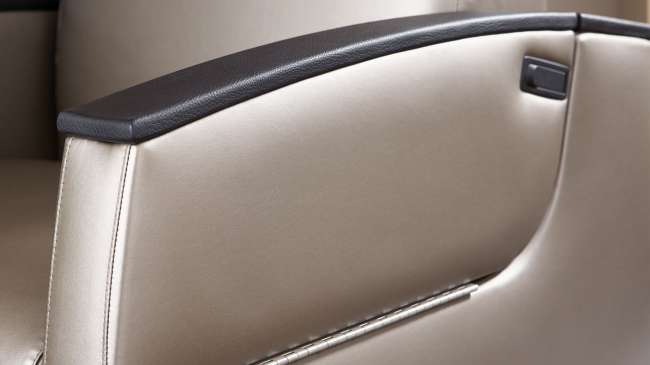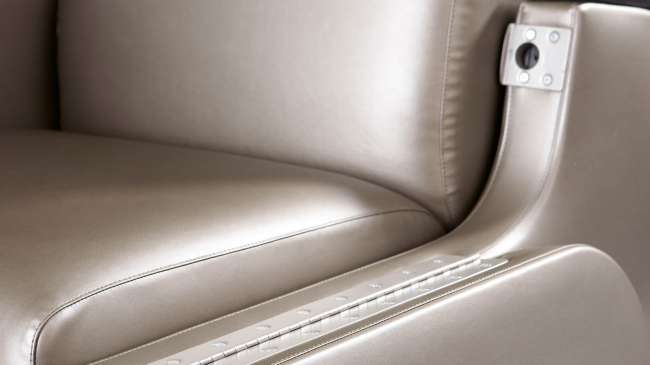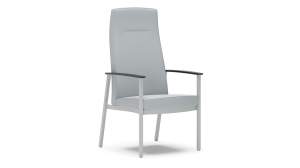Orchestra Patient recliner
The Orchestra Collection offers an ensemble of seating solutions perfect for the needs of all facilities. Solutions for public seating areas that provide built-in clean out spaces, standard wall saver legs and polyurethane arm caps. Solutions for patient areas designed to support caregivers, patients and their visitors. Orchestra provides seating solutions with the whole facility in mind.
Overview
Planning
Instructions
Models
6 weeks
Lead times are determined by delivery date unless specified otherwise. Confirmation is needed upon
order submission, large orders might extend lead times. All lead times are assigned under the
assumption of standard product, materials, finishes, and textile selections.
* = Extended
* = Extended
Find a representative
Options
Related case studies
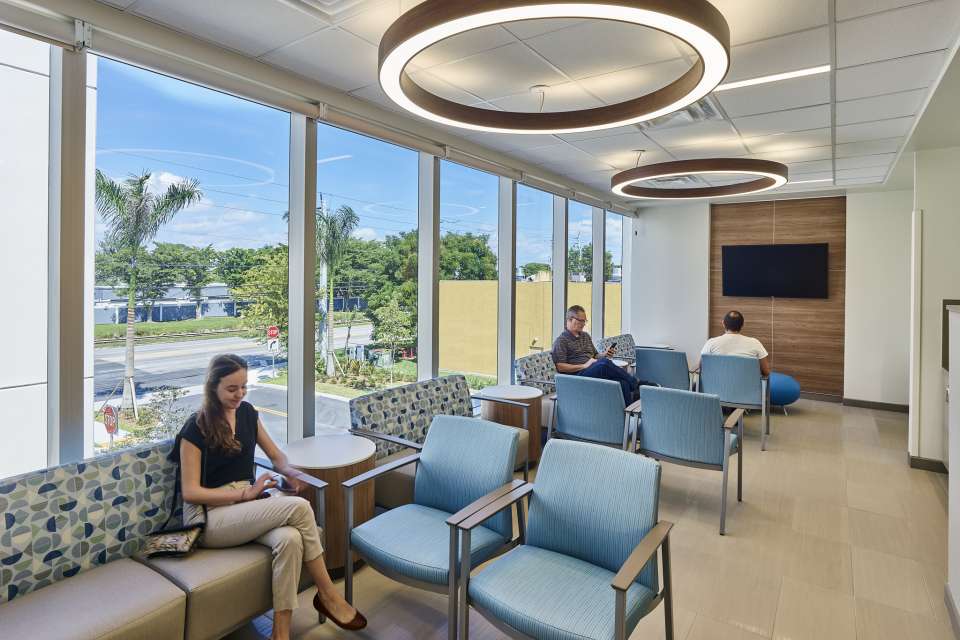
Baptist Health Hospital Doral
Questions and answers
Have a question related to this product?
Ask a product related question.
For all other questions,
click here.
Have a question?
Ask a product related question.
Ask a customer service question.
Ask a product question
Question submitted.
We will reply to your question soon, and notify you by email.
