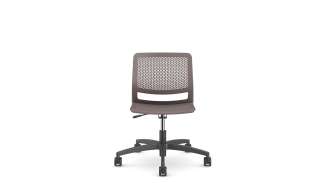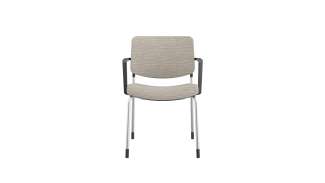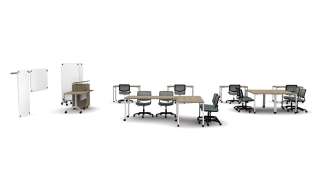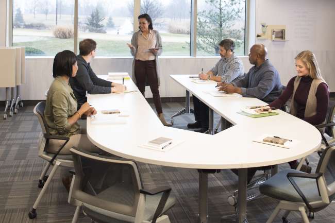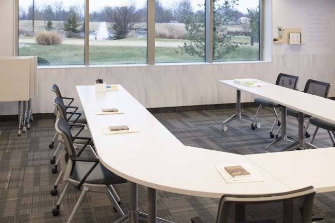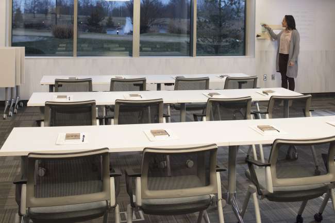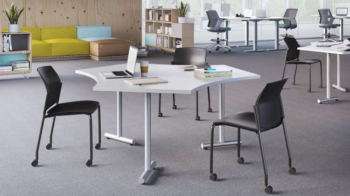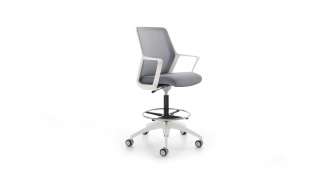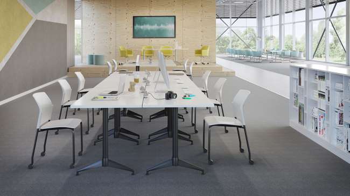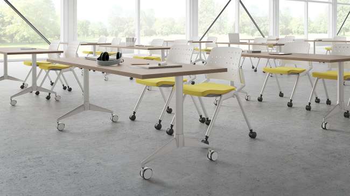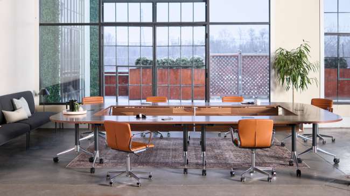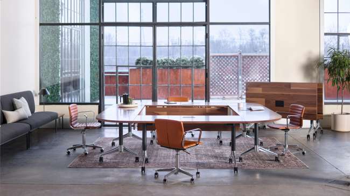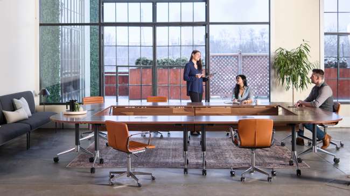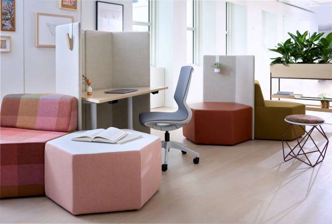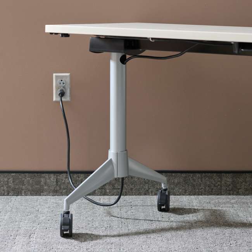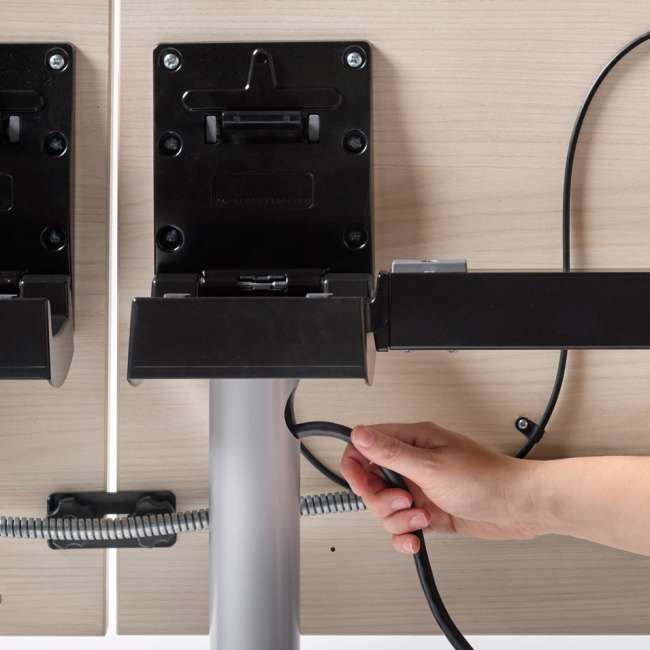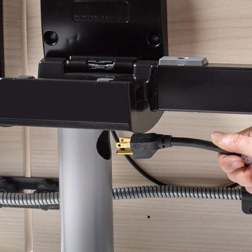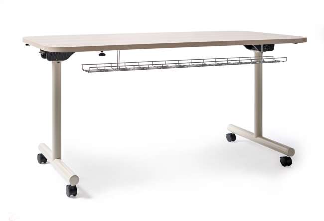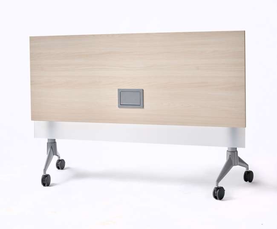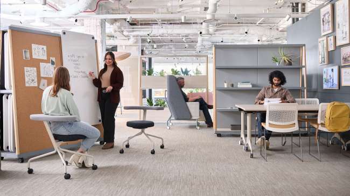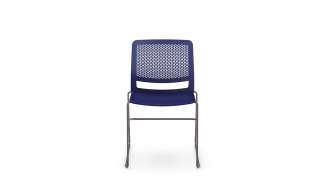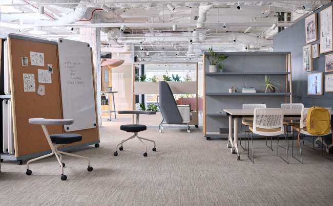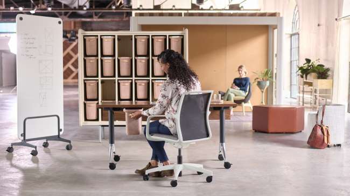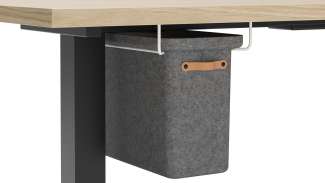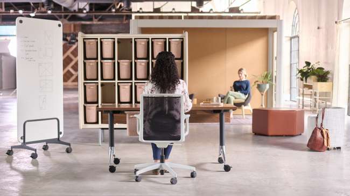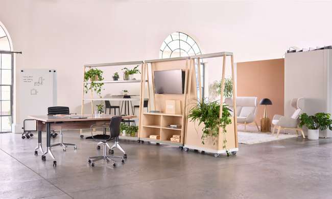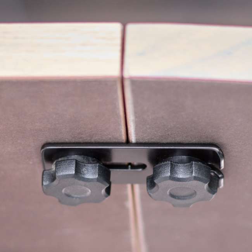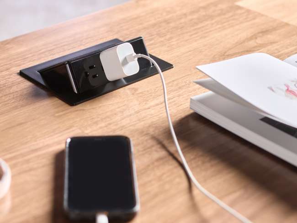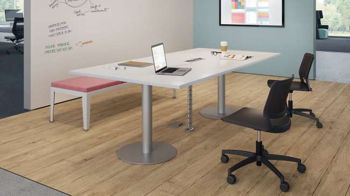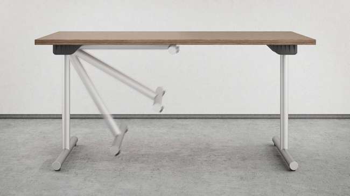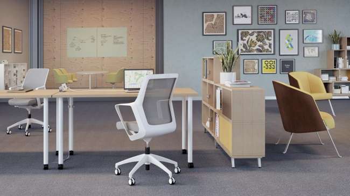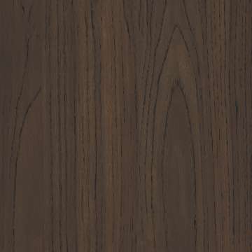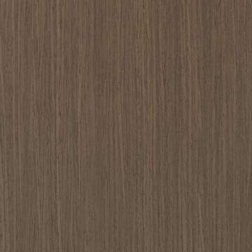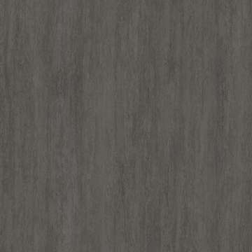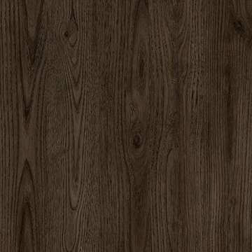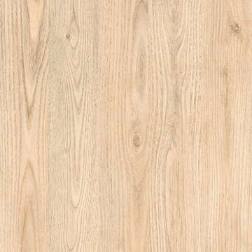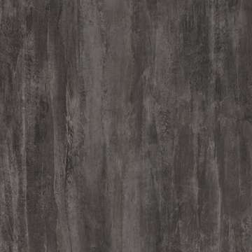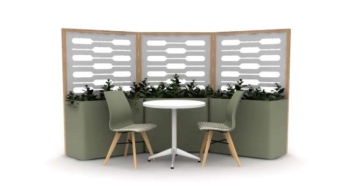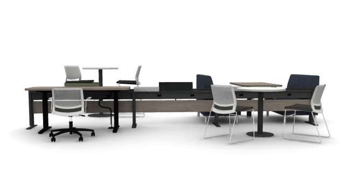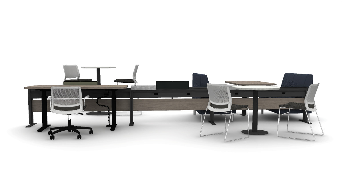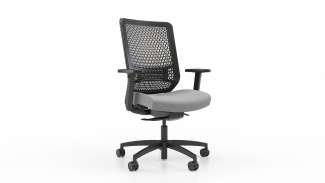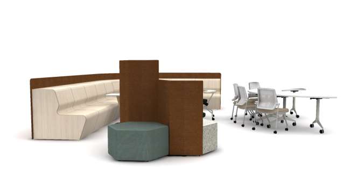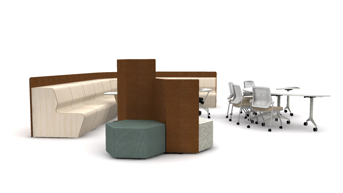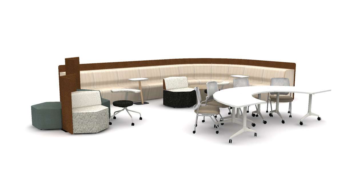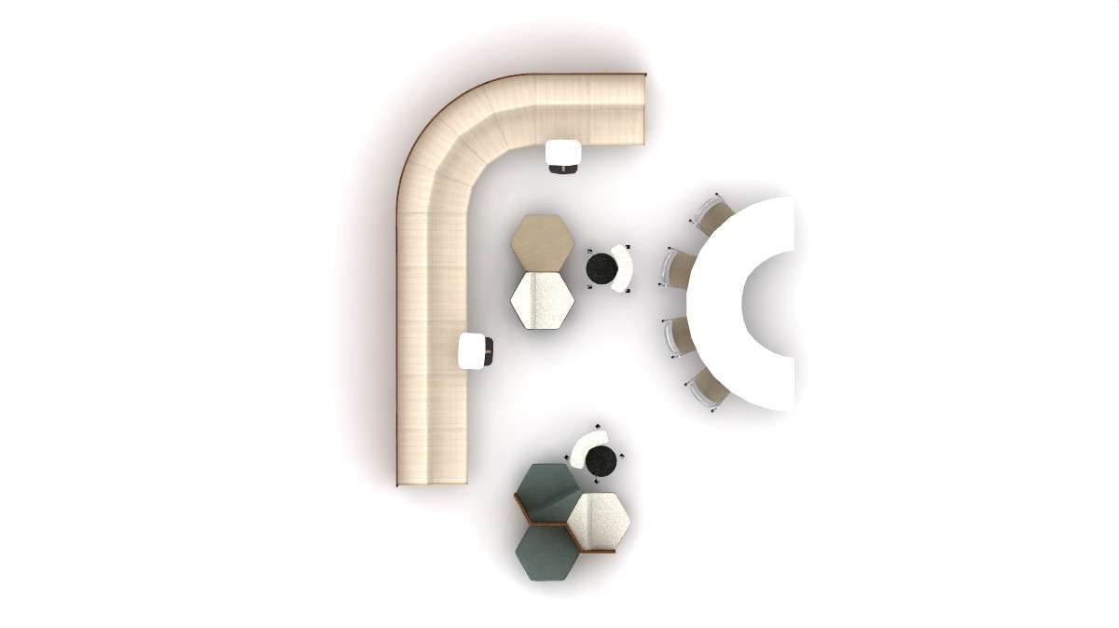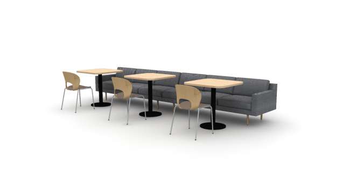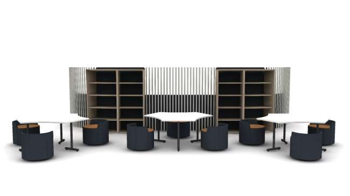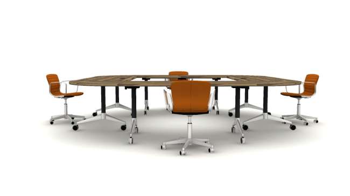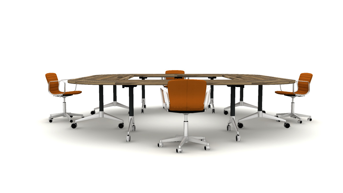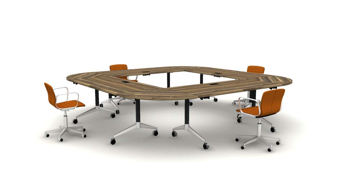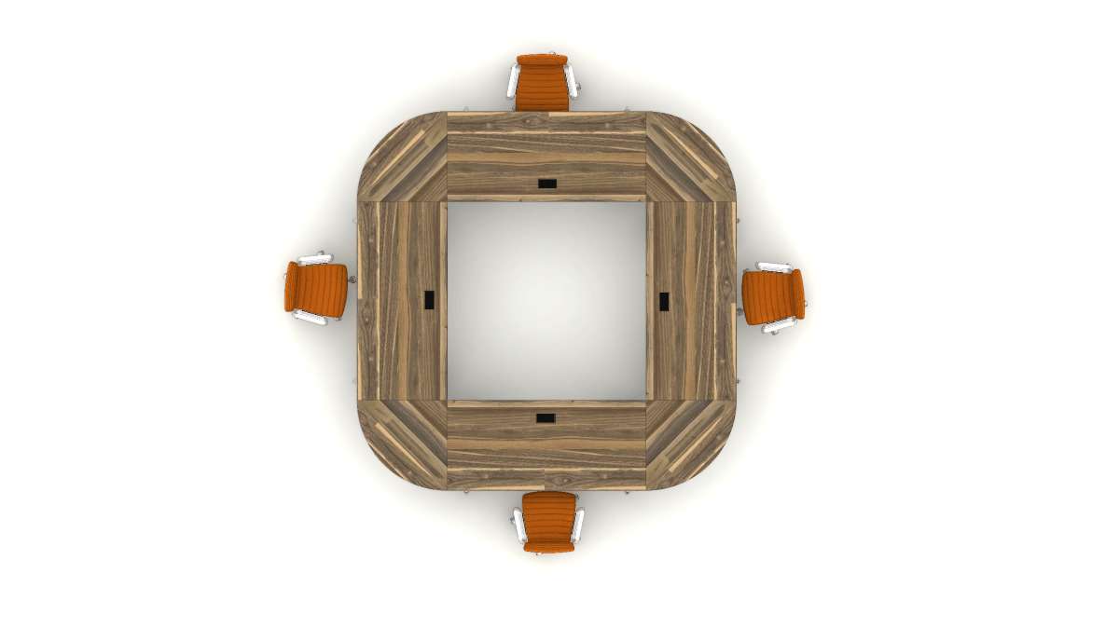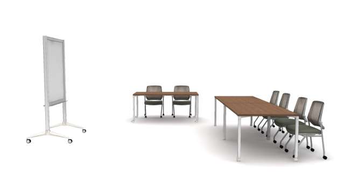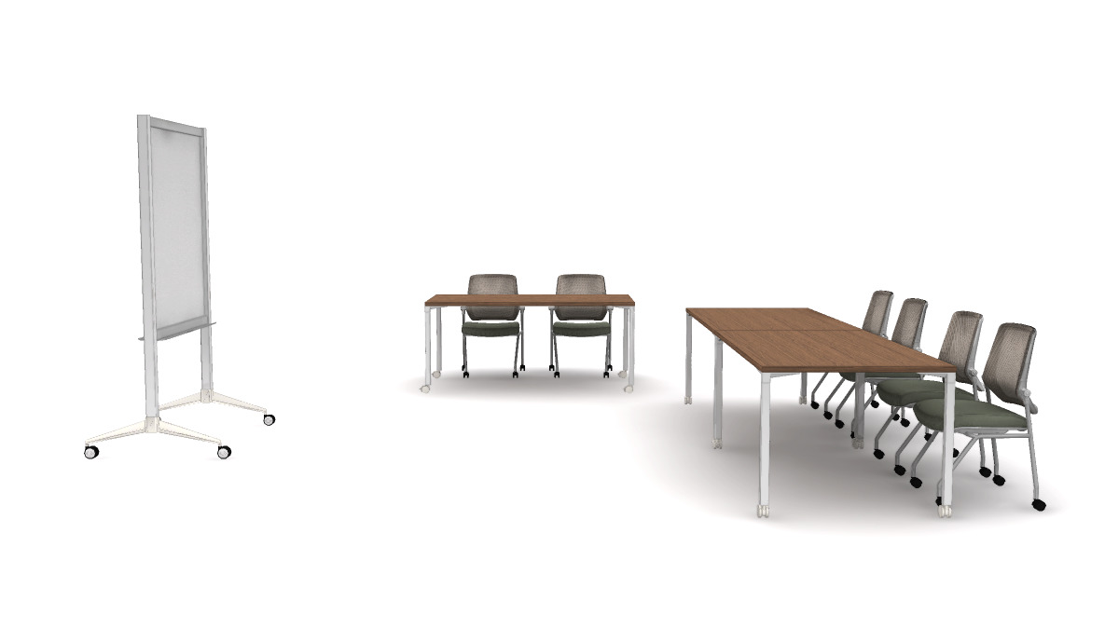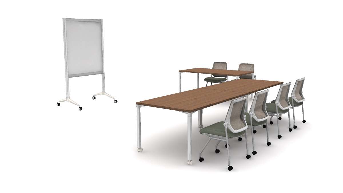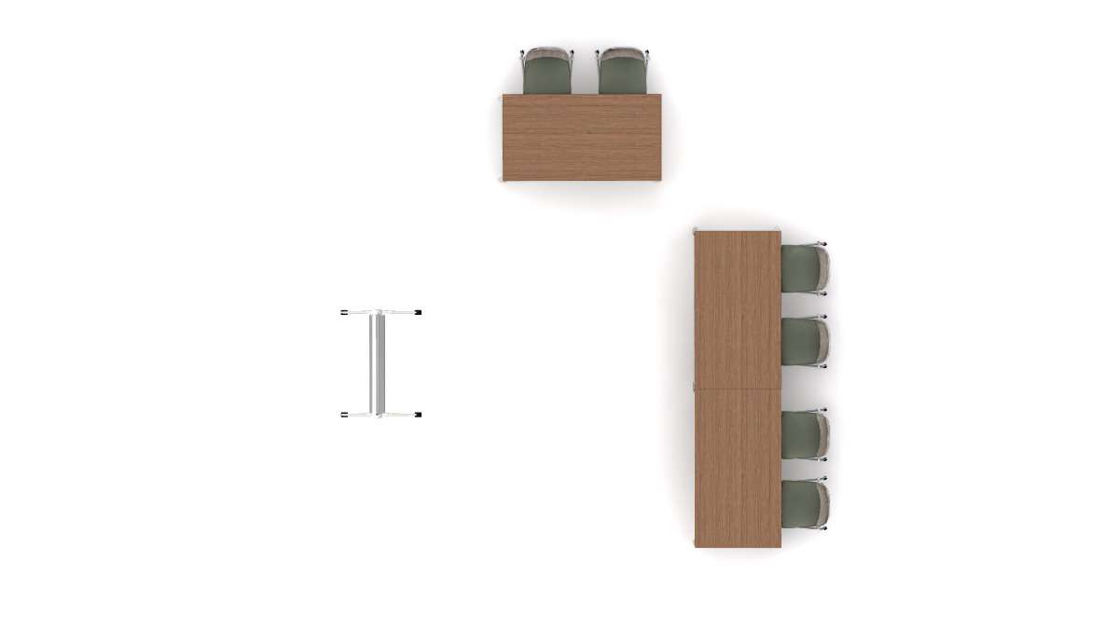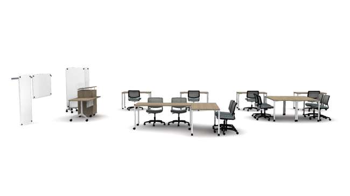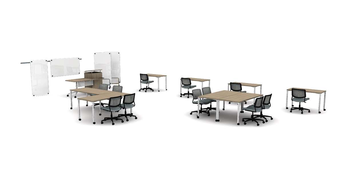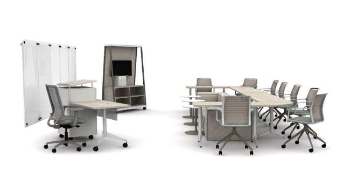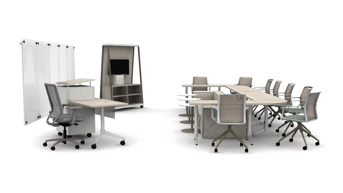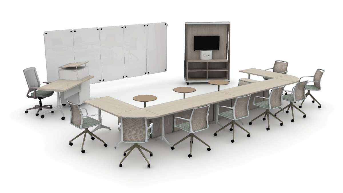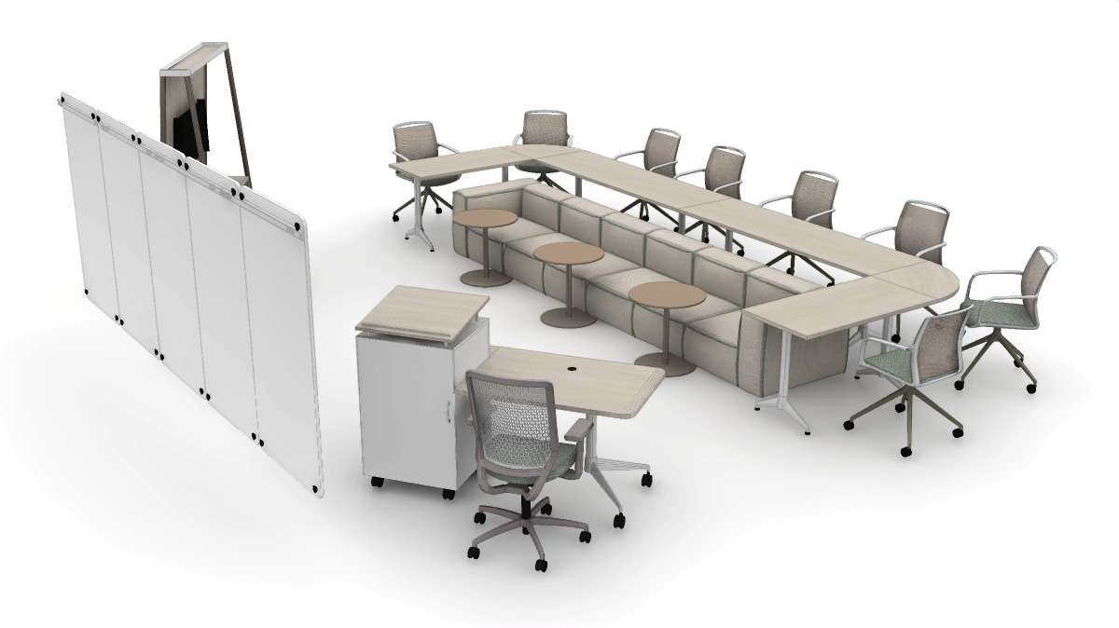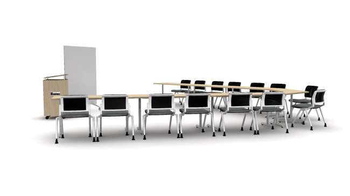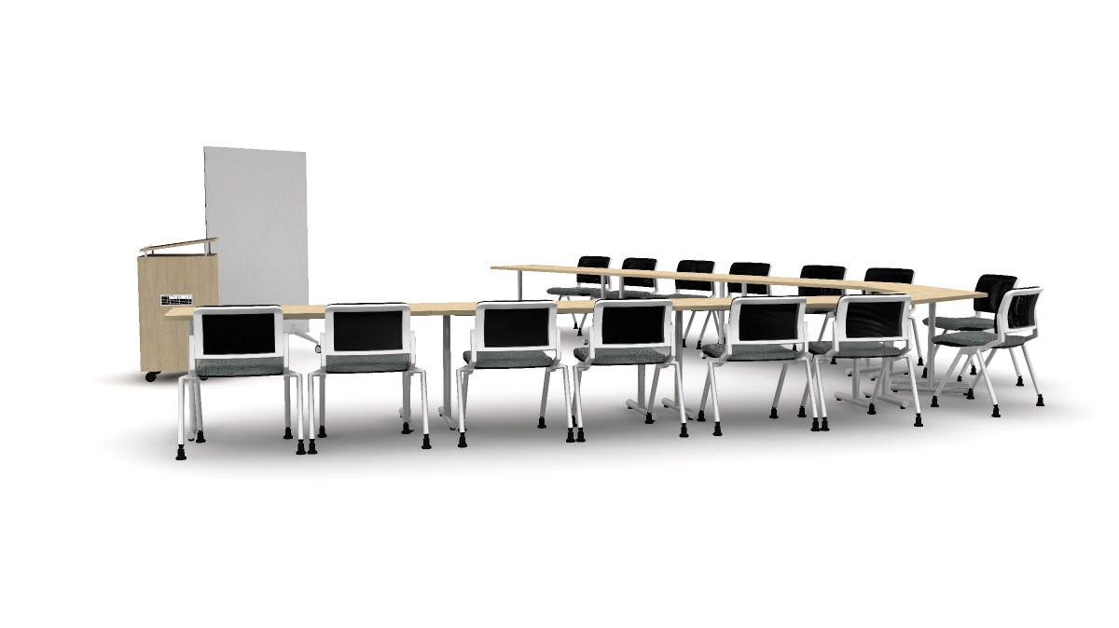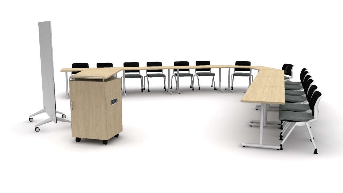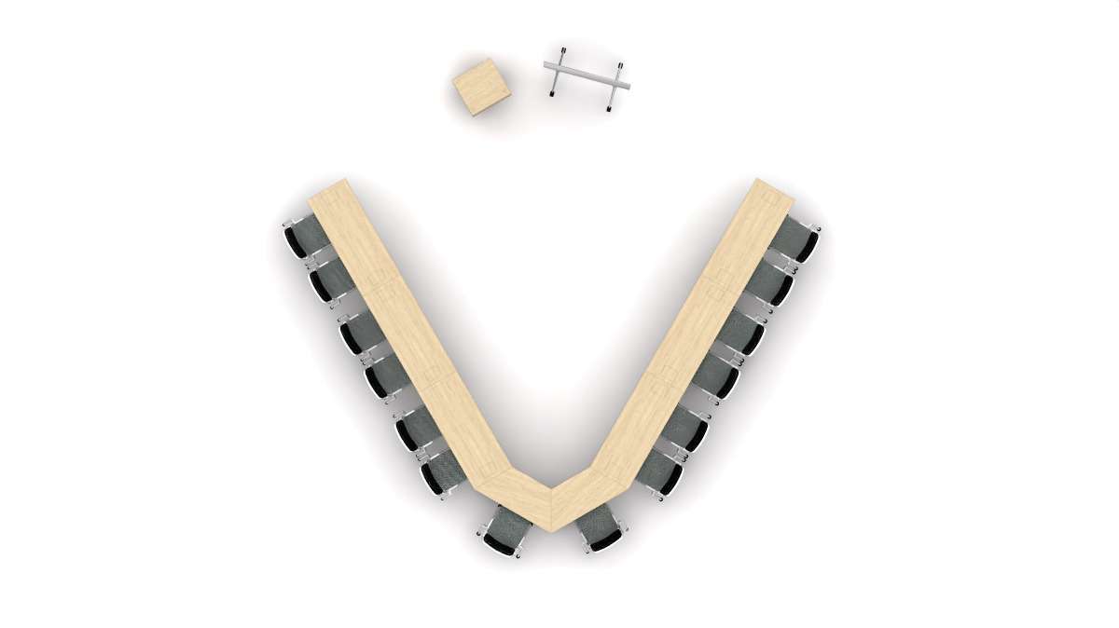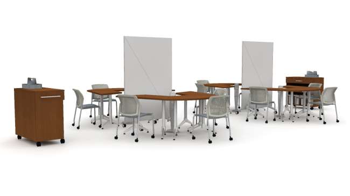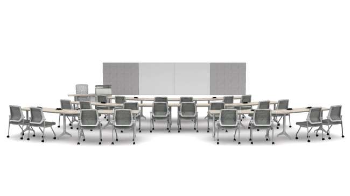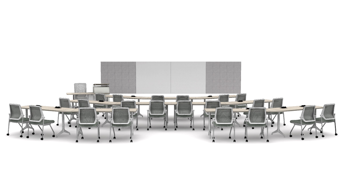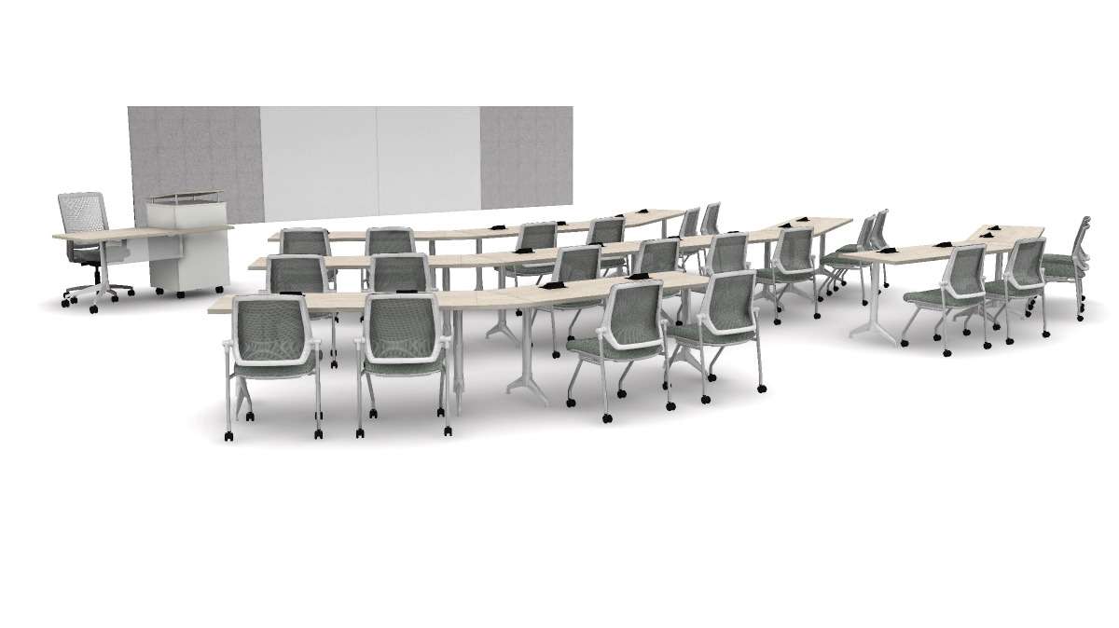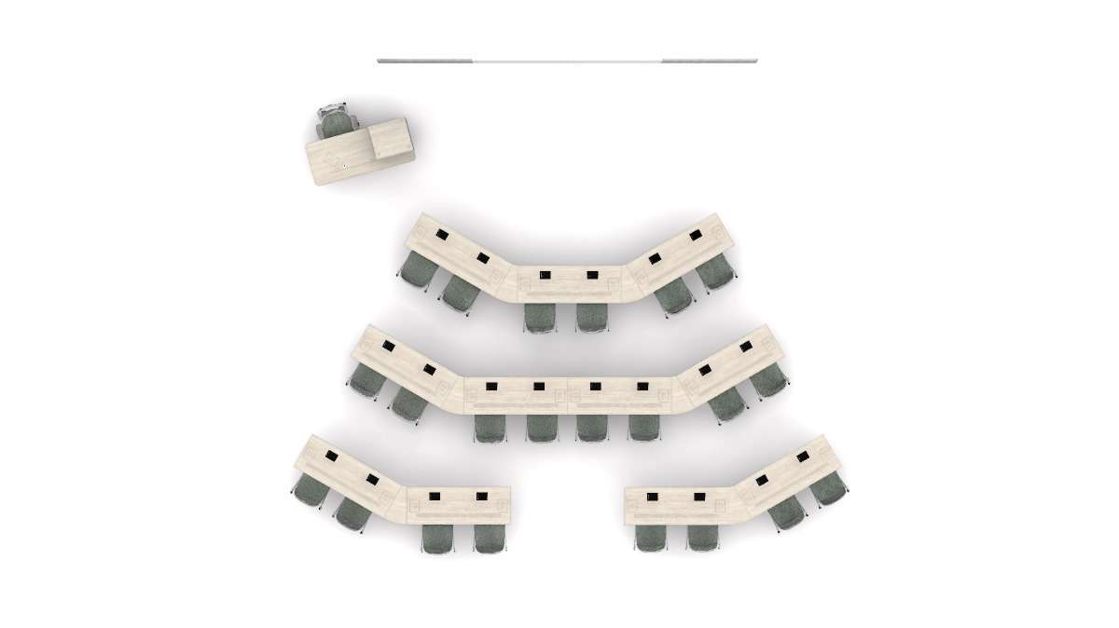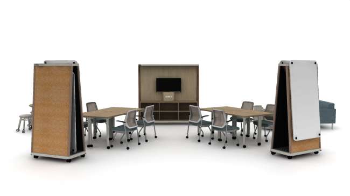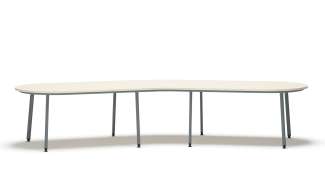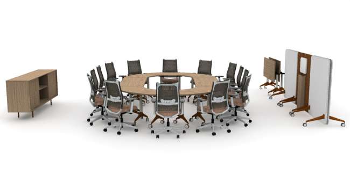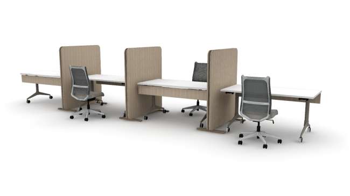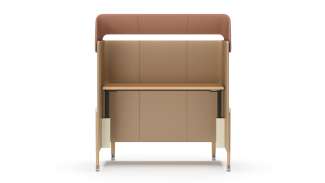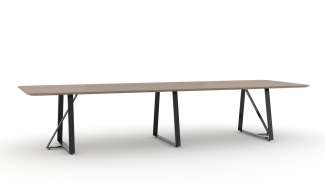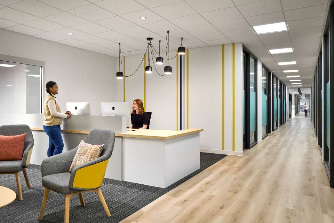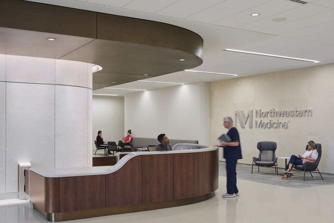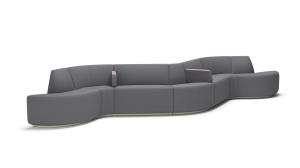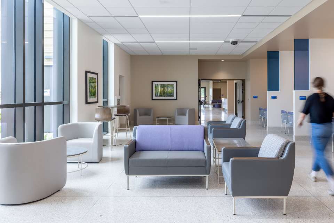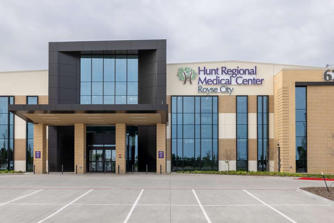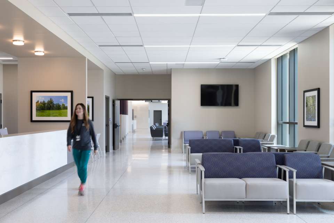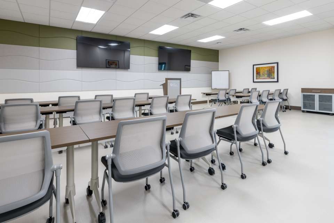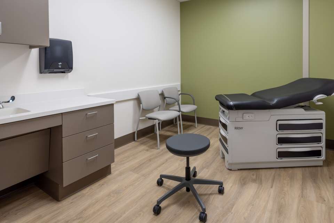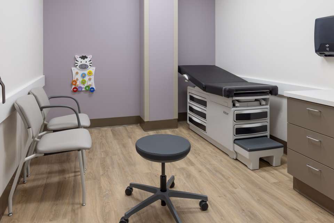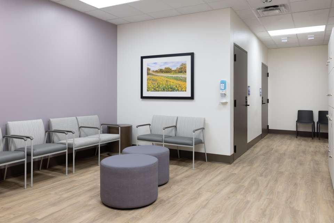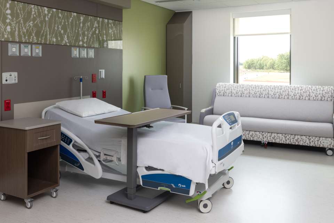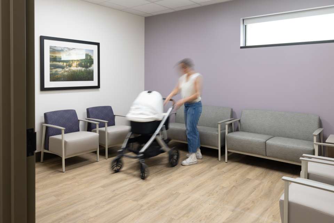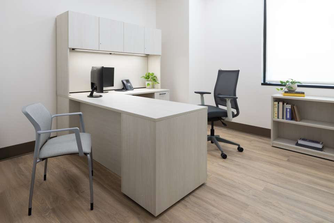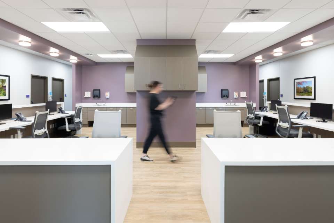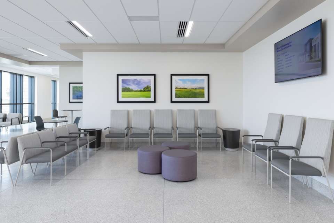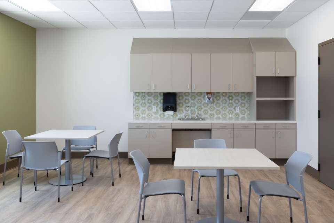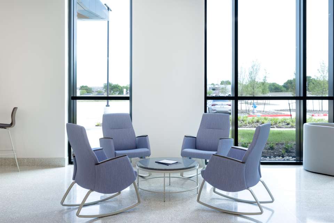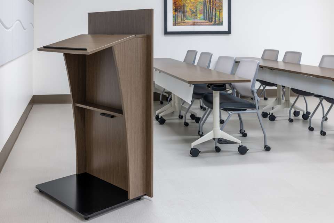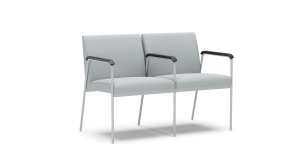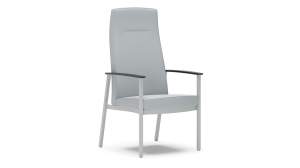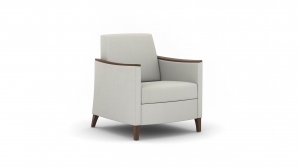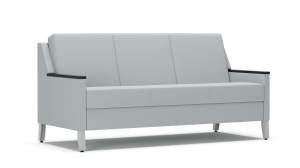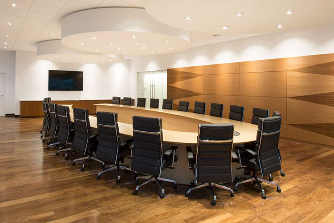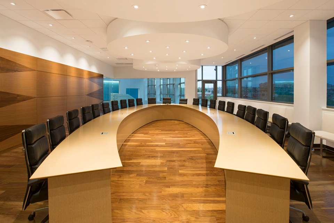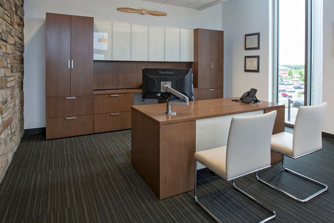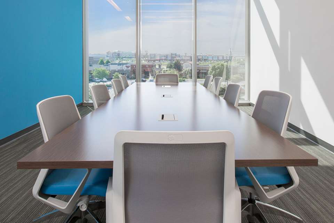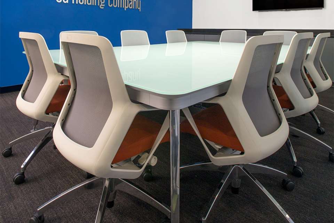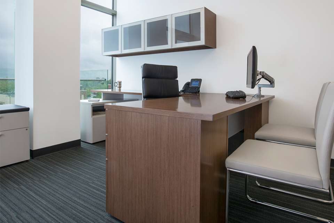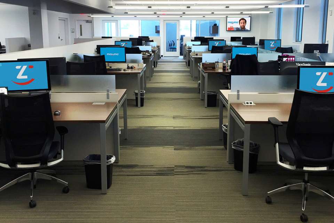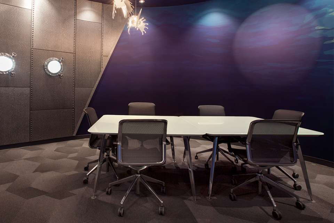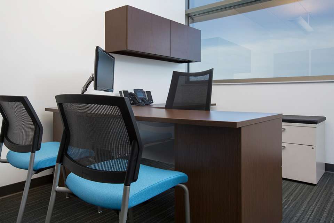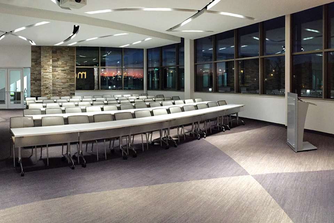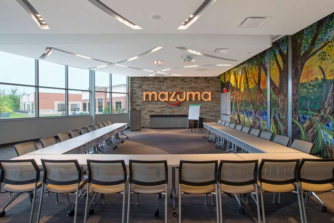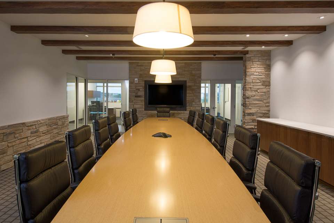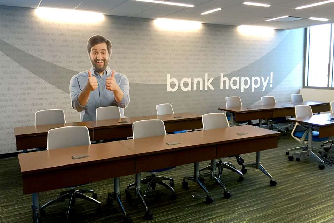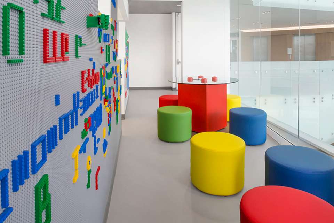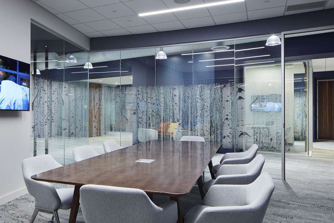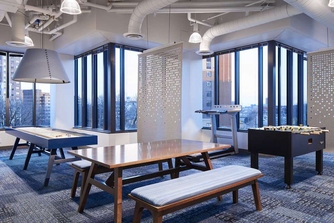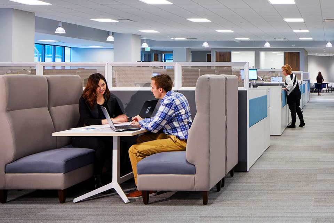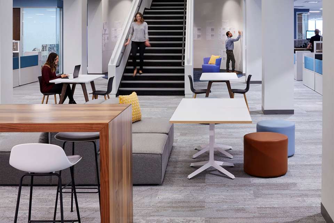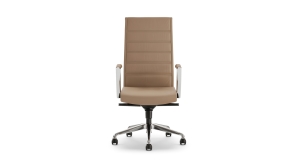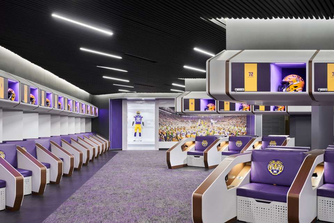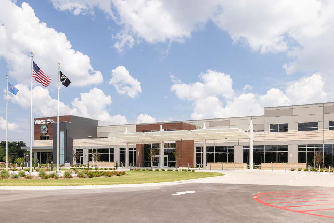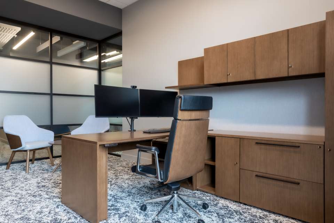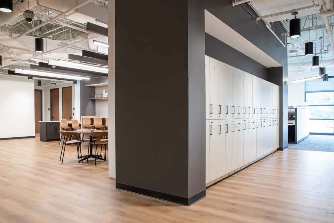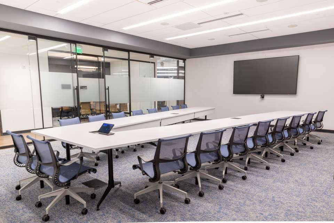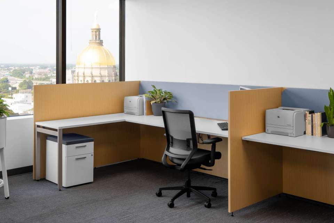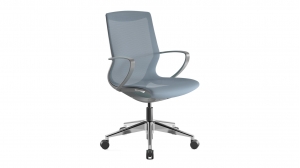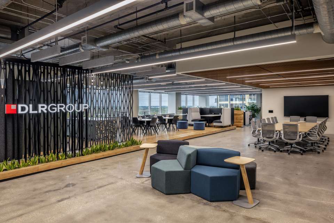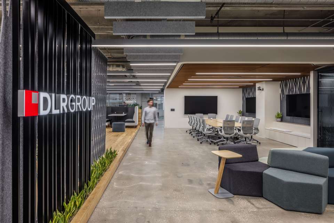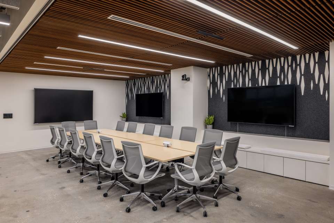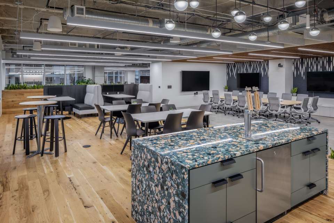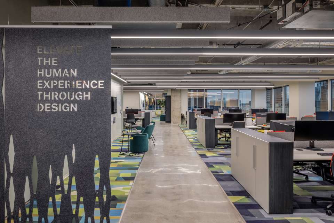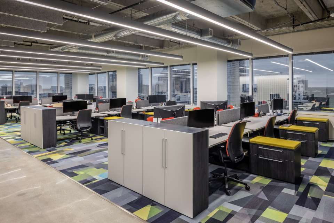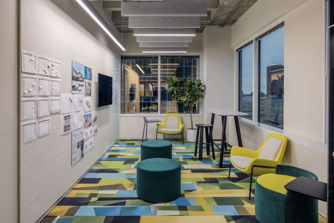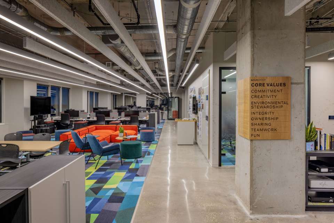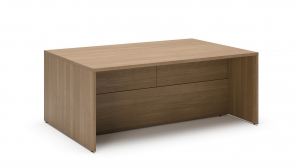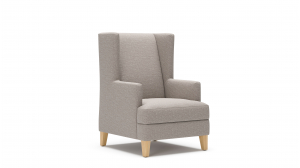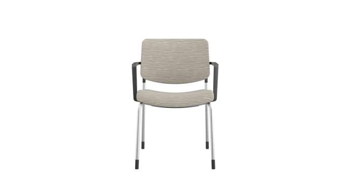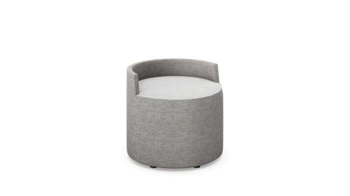
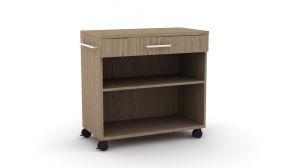
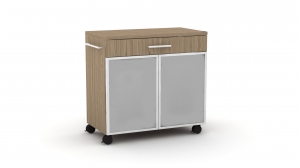
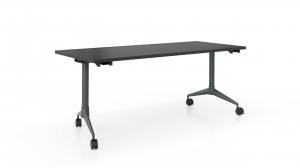
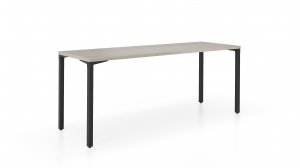
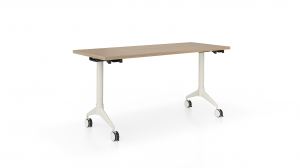
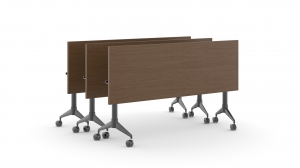
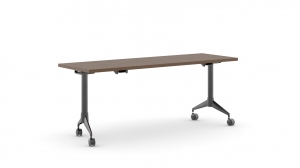
Applause Training, Height adjustable by OFS
Applause is a versatile collection of tables designed to complement any environment. With hundreds of combinations, you can choose the right shape, size, finish, and leg style to fit your space, activity, and budget. In a tech-driven world, the need for power and data drive our movement throughout the day. Technology is easily integrated into any table through a variety of power and data options. Enable active learning even in tight spaces as the tables have the option for a nesting top and foldable base.
* = Extended
What it looks like
- Workplace
- Education
- Learning spaces
- Multipurpose areas
- Connect
- Discover
- Focus
Options
Related typicals
- Id: S200187
- List Price: $27,929.00
- Dimensions: 10' x 5' ff
- Shared spaces
- Community spaces
- Focus spaces
- Lobby/waiting
- Cafe/dining
- Common areas
- Connect
- Restore
- Id: T200029
- List Price: $127,730.00
- Dimensions: 23' x 12' ff
- Community spaces
- Meeting spaces
- Learning spaces
- Shared spaces
- Training spaces
- Connect
- Discover
- Id: T200090
- List Price: $25,689.00
- Dimensions: 18' x 13'
- Footprint: More than 150 sq ft ff
- Community spaces
- Meeting spaces
- Focus spaces
- Shared spaces
- Height adjustable
- Lobby/waiting
- Family respite
- Cafe/dining
- Multipurpose areas
- Staff respite
- Connect
- Discover
- Restore
- Id: T200117
- List Price: $30,730.00
- Dimensions: 19' x 12'
- Footprint: More than 150 sq ft ff
- Shared spaces
- Community spaces
- Open plan
- Meeting spaces
- Focus spaces
- Training spaces
- Multipurpose areas
- Connect
- Discover
- Focus
- Id: T200127
- List Price: $57,047.00
- Dimensions: 17' x 16' ff
- Meeting spaces
- Focus spaces
- Learning spaces
- Connect
- Discover
- Id: T300074
- List Price: $73,401.00
- Dimensions: 20' x 24' ff
- Community spaces
- Meeting spaces
- Learning spaces
- Shared spaces
- Training spaces
- Multipurpose areas
- Connect
- Id: T300136
- List Price: $19,182.00
- Dimensions: 17' x 10'
- Footprint: 50-100 sq ft ff
- Shared spaces
- Community spaces
- Cafe/dining
- Connect
- Restore
- Id: T300140
- List Price: $110,550.00
- Dimensions: 15' x 23' ff
- Shared spaces
- Community spaces
- Meeting spaces
- Focus spaces
- Learning spaces
- Public spaces
- Cafe/dining
- Common areas
- Connect
- Id: T400004
- List Price: $27,312.00
- Dimensions: 15' x 14' ff
- Meeting spaces
- Learning spaces
- Training spaces
- Connect
- Discover
- Id: T400020
- List Price: $11,262.00
- Dimensions: 17' x 17'
- Footprint: More than 150 sq ft ff
- Community spaces
- Meeting spaces
- Learning spaces
- Shared spaces
- Training spaces
- Multipurpose areas
- Connect
- Discover
- Id: T400021
- List Price: $0.00
- Dimensions: 36' x 22'
- Footprint: More than 150 sq ft ff
- Learning spaces
- Training spaces
- Multipurpose areas
- Connect
- Discover
- Id: T400029
- List Price: $0.00
- Dimensions: 22' x 18' ff
- Learning spaces
- Training spaces
- Discover
- Id: T400045
- List Price: $31,133.00
- Dimensions: 21' x 21'
- Footprint: More than 150 sq ft ff
- Learning spaces
- Training spaces
- Multipurpose areas
- Connect
- Discover
- Id: T400052
- List Price: $50,758.00
- Dimensions: 15' x 28' ff
- Training spaces
- Learning spaces
- Discover
- Id: T400076
- List Price: $59,516.00
- Dimensions: 30' x 26' ff
- Learning spaces
- Training spaces
- Discover
- Id: T400081
- List Price: $0.00
- Dimensions: 30' x 17' ff
- Shared spaces
- Meeting spaces
- Focus spaces
- Training spaces
- Learning spaces
- Multipurpose areas
- Id: T400083
- List Price: $53,640.00
- Dimensions: 24' x 20' ff
- Meeting spaces
- Training spaces
- Learning spaces
- Discover
- Id: T400127
- List Price: $26,081.00
- Dimensions: 28' x 13' ff
- Shared spaces
- Community spaces
- Focus spaces
- Multipurpose areas
- Focus
- Id: T400224
- List Price: $202,968.00
- Dimensions: 25' x 32' ff
- Shared spaces
- Community spaces
- Personal spaces
- Meeting spaces
- Focus spaces
- Open workstations
- Connect
- Focus
Related case studies
Beginning in late 2022, this project transformed three separate office suites into a single, unified environment designed to promote collaboration, accessibility, and connection. By reducing oversized private offices and reallocating space to shared work areas, the new layout supports a more open and engaging workplace while strengthening the physical connection to the adjacent tutoring center, allowing key student programs, including first-generation and international outreach, to expand.
The Northwestern Medicine Bronzeville Outpatient Center expands access to comprehensive, personalized care for patients and families in the Bronzeville community and surrounding neighborhoods. Now open for patient care, the 120,000-square-foot outpatient facility offers more than 14 medical specialties. Designed to support both patient wellness and community connection, the center also features a 7,500-square-foot community space and 3,000 square feet dedicated to local retail.
Location: Chicago, IL
Architect: HKS
Design: LJC Design & Engineering
Photographer: Hall+Merrick+McCaugherty Photographers
As Royse City continued to grow, so did its need for accessible, high-quality healthcare close to home. Hunt Regional Medical Center’s new facility brings that vision to life—a state-of-the-art medical center designed to serve the community with compassion, connection, and care. Partnering with OFS, Carolina, and others, the design and project teams created an environment that feels deeply welcoming. Every detail—from comfortable patient rooms to thoughtfully designed waiting areas and staff spaces—was crafted to support healing, collaboration, and a sense of belonging.
More than a new building, the medical center represents a commitment to the people of Hunt County. The space will provide expanded access to primary care, specialists, and emergency services, while also offering a community room for gatherings and student training opportunities. With design that reflects Hunt Regional Healthcare’s mission to become a leading regional healthcare system, the new facility stands as a symbol of growth and connection—where advanced care and human comfort meet to strengthen the heart of the community.
Location: Royse City, TX
Square footage: 70,000 square feet
Dealer: WRG
Builder: Hill & Wilkinson
Construction: Page
Photography: Sojourners Co
One of the pre-eminent challenges in designing the Inova Women’s Hospital and Inova Children’s Hospital was to create distinct yet complementary identities for each of these institutions sharing the same newly constructed building. OFS Brands offers an extensive, proven line of modern furniture appropriate for a wide range of healthcare spaces from patient rooms to waiting areas to cafés. OFS Brands furniture became part of the design concept, helping the team effectively create the desired soothing, spa-like feel of the women’s areas and highlight the bright, playful motif in the pediatric spaces.
The main lobby features a three-story ceiling fl ooding the space with natural light, while bright colors and modern furniture give the building a hip-vibe. The main public area of the facility includes a large community room that is available for anyone to reserve.
The second fl oor contains several small themed sitting rooms, where employees can meet. Themes include steampunk, beach, underwater, Lego, a "Thought bubble" room and others. There’s also a game room complete with ping pong table and outdoor balcony. The third fl oor houses the executive o ces and several conference rooms.
Sleep Number’s lease was up, so they decided to pair moving from a suburban neighborhood to downtown Minneapolis with a complete rebrand. They hoped that their new space could better reflect their identity and accommodate all employees comfortably despite smaller square footage. In order to do this, the HGA design team, Parameters, and OFS representative Ben Wagner worked together. Ultimately, Sleep Number and HGA decided to imagine the office like a city, small neighborhoods connected by avenues in between and centralized by a large plaza on each floor—all tied together by a soft Nordic palette. These spaces employed much more “we” space than “me” space, an adjustment, but driver of collaboration and connection. A long-standing friendship and an aligned vision led Sleep Number to choose OFS furniture for large portions of their ancillary space. Today, the new space not only encourages employee relationships and wellness, it inspires all who visit and reflects a hotel-open office feeling that captures the imagination and draws visitors in to learn more.
Restaurant 365 was growing, so they decided to expand their current building and reinvigorate their new space to best reflect their unique company culture of collaboration and creativity. With the help of an extensive team including members of Tilt by Design, SAA Architects, CDG Builders, The Irvine Company, Source COI, OFS, and more, they created a space full of natural light, pops of color, and a thoughtful combination of focus and collaboration spaces. The Restaurant365 team and employees were so thrilled and inspired by the space that they have even decided to expand further!
Location: Laguna Woods, CA
Design Firm: TiltbyDesign and SourceCOI
Architect: SAA Architects
Contractor: CDG Builders
Louisiana State University wanted to create a place of respite and restoration for their football team, the Tigers. Together in collaboration with OFS, HNTB, AOS, and Arkel Constructors, they crafted custom lockers that convert from benches to beds, complete with power, storage, and privacy. They even added a lounge, weight room, theatre, nutritional facility, and pool to create an oasis for football players to connect and rejuvenate between games. We are proud to be a part of this multi-million dollar, state-of-the-art facility.
Location: Baton Rouge, Louisiana
Architect: HNTB Architecture
Photographer: Michael Robinson Photography
This government medical client was looking to design and furnish a new 200,000 square foot healthcare center to provide a welcoming and comfortable environment for veterans. The building sought to bring together all local outpatient services under one roof, streamlining the healthcare process for local veterans. We are proud to say that with the help of John A Marshall Co, we were able to help the client achieve their goals on time, despite the pandemic and supply chain issues. We are proud to be a part of this state-of-the-art facility.
Location: Tulsa, OK
Design firm: John A Marshall Co
Interior Designers: Ripple Effect Design, JPL & Associates
Architect: Perkins Eastman
Contractors: Link Group Consulting, SASD Development
Photography: Mel Willis Photography
Colonial Pipeline needed a centralized, secure place for their headquarters after outgrowing their previous offices. They decided to build a new space to meet all their needs, supplying 630,000 square feet of office space. With dynamic design touches mimicking pipelines through the use of moss + lighting, the space carries brand touchpoints and beauty to inspire employees. The company also ensured plenty of flexible office space, including meeting rooms, private offices, multiple cafe areas, all equipped with extensive security to protect their work.
Location: Alpharetta, GA
Design + Architecture: Nelson
Dealer: CWC
Construction Manager: Savills / Nanci Love
Real Estate: CoStar Group
Photography: Sojourners Co.
Peeples Cancer Institute is a state-of-the-art four-story building that consolidates many steps of the cancer treatment journey into one location. Complete with a medical oncology clinic, the new facility consolidates radiation oncology, outpatient infusion, and diagnostic imaging services, this integrated system promotes physician collaboration and improved patient care.
Designed with care by ESA Architects in collaboration with a selection of patients, families, engineering, and more, the space was carefully designed to best support the healing journey. Details like access to natural light, views of the surrounding landscape, familiar materials, and colors to promote a feeling of peace and comfort.
Location: Dalton, GA
Architect: ESa Architects
General Contractor: Brasfield + Gorrie
Engineer: Enfinity Engineering
Civil Engineer: March Adams and Associates Inc
Structural Engineer: Structural Design Group
Project Manager: Realty Trust Group
Photographer: Chad Mellon
The Georgia state government embarked on a transformative initiative to streamline and centralize local government agencies. In collaboration with the Georgia Building Authority and other strategic partners, they began the relocation of state government agencies from Two Peachtree, where their lease was ending, to the Twin Towers State Buildings. This intricate process demanded seamless coordination among diverse agencies to execute tasks such as construction, relocation, and furniture selection. The objective was to cater to the unique needs of each agency while ensuring a cohesive and unified aesthetic.
As of today, more than 9 government agencies have successfully transitioned to the Twin Towers State Buildings within the one year timeline set for the initiative. This remarkable achievement can be attributed to the meticulous alignment and coordination achieved among the various partners involved in this monumental project.
DLR Group is a 100% employee-owned global team of design experts. In Orlando, their team was rapidly expanding, so they needed a new space that could better support their growth. They began by implementing internal engagement sessions to discover the current highlights and most needed additions for their new office.
Together, they hoped to reflect the core values of DLR Group in the office design: commitment, creativity, environmental stewardship, fun, integrity, ownership, sharing, and teamwork. To do this, they incorporated sustainability touchpoints like “the sandbar,” a platform in the center of the office crafted from reclaimed barn wood. They added pops of color throughout the office to highlight culture, included views to nature, and crafted work areas that offer a mix of private and collaborative spaces to support various work styles.
Today, the office acts as a central gathering place for the community, with ample space for hosting events. The bright natural light and open concept plan make each team member feel like they’re part of something bigger, and the nearby lake encourages team wellness. This new office is a space that unifies and reflects the excellence and purpose of DLR Group.
Design: DLR Group
Dealer: Common Sense Office Furniture
Photography: Chad Baumer
Located just an hour north of Atlanta, the University of North Georgia's Dahlonega campus is a gem nestled in the foothills of the Blue Ridge Mountains. As one of five campuses across the state, it serves nearly 20,000 students and offers an award-winning ROTC program, among other opportunities.
The Dahlonega campus has long been known for its extensive business program. Now, with a commitment to further investment, the university sought to create a dedicated space for its College of Business. This new center would bring together courses in Accounting, Business Management, Entrepreneurship, Finance, Marketing, Computer Science, and Cybersecurity under one roof.
Thanks to a generous donation from Mike and Lynn Cottrell, the Cottrell Center for Business, Technology, & Innovation was established as the new home for the Mike Cottrell College of Business, ensuring the university's continued ability to support students and faculty in their pursuit of excellence in the business world.
Foulger-Pratt Commercial Management engaged architecture and design firm Perkins+Will to portray an image of a progressive company by establishing an inspiring, current, clean and light-filled space as the design drivers. Staks Crossover Casegoods and Staks Benching, along with seating, conference and training tables, provide more types of places to work throughout their space and support their goal to have employees mingle and interact across work groups.
GlenStar Properties, based in Chicago, needed a one stop shop for workstations, private offices, meeting spaces and lounge areas that make spec suites easy, affordable, timeless and cohesive in design.
"OFS Brands was selected for quality of product, design sensibilities and the ability to provide a complete package from one source. OFS Brands’ various divisions allowed the designer to achieve their design vision with a single source." – Craig Schultz, Sales Consultant, Desks Inc.
At NJ Institute of Technology the gargoyles preserved in the restoration of the Gothic Central King Building presented a challenge to the construction. Similarly OFS Brands’ solutions met the design challenge to support the technology requirements, respect the “academic gargoyles” and create an atmosphere where high thinking would be stimulated by the correlating furniture and finishes.





