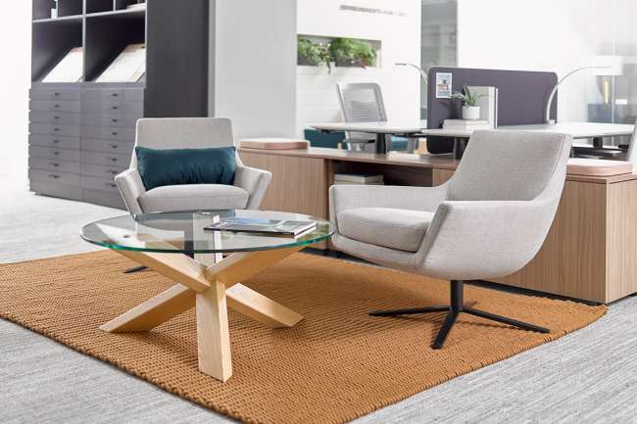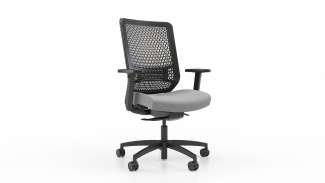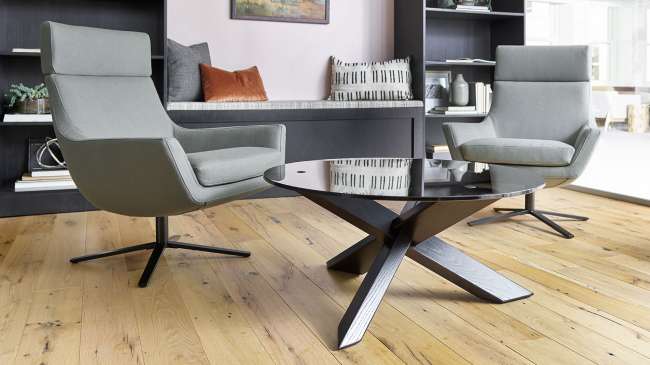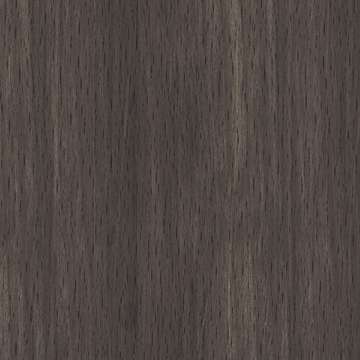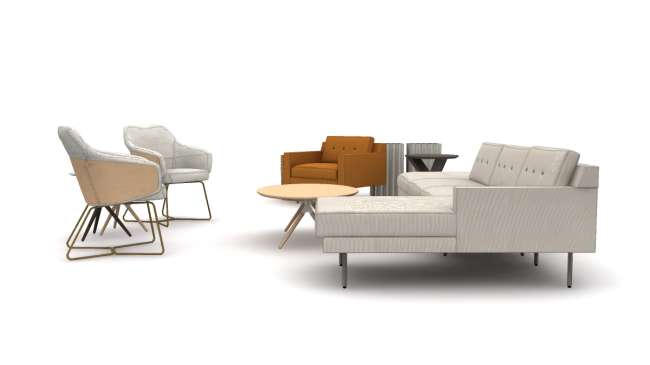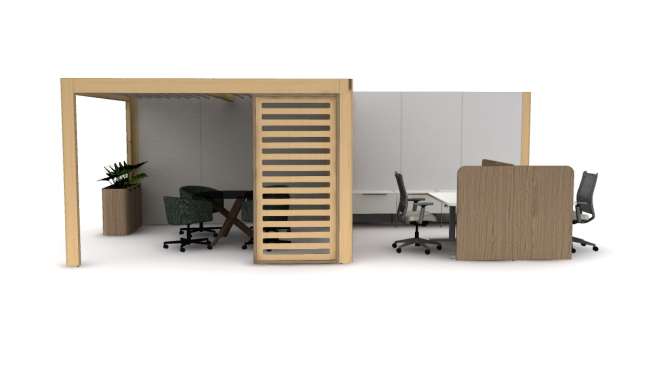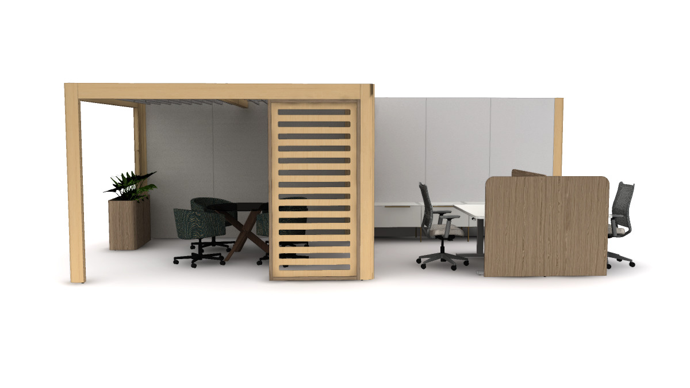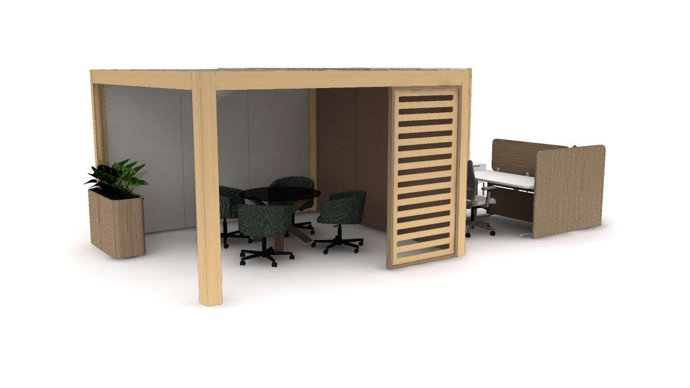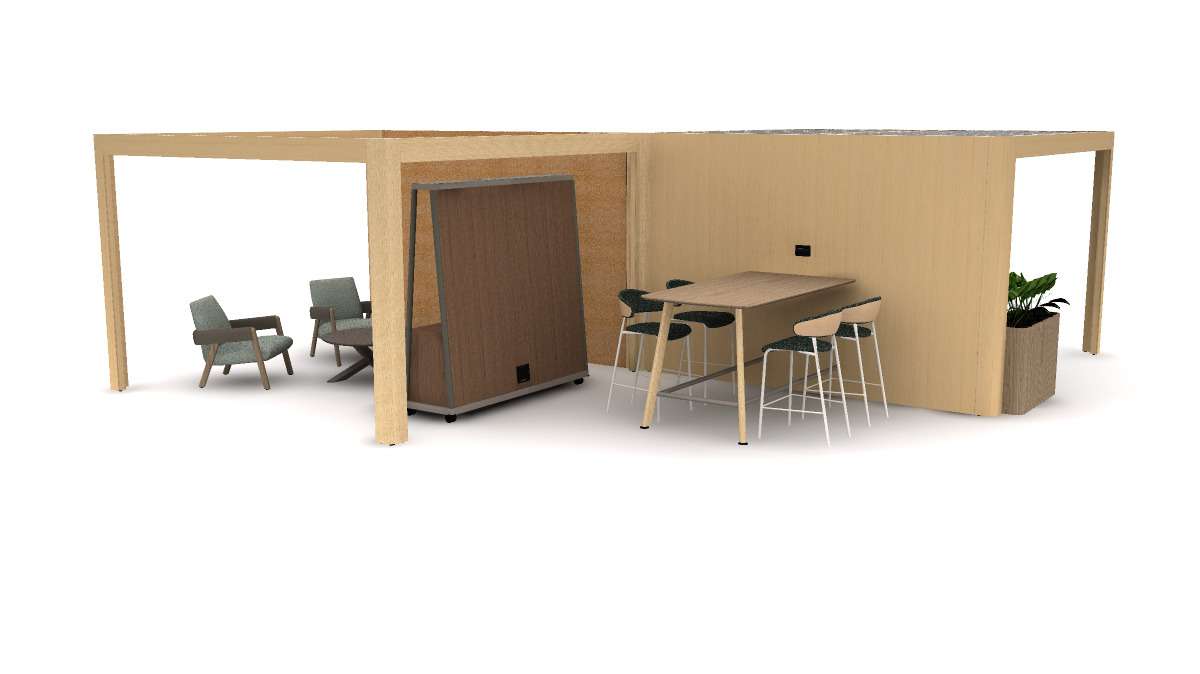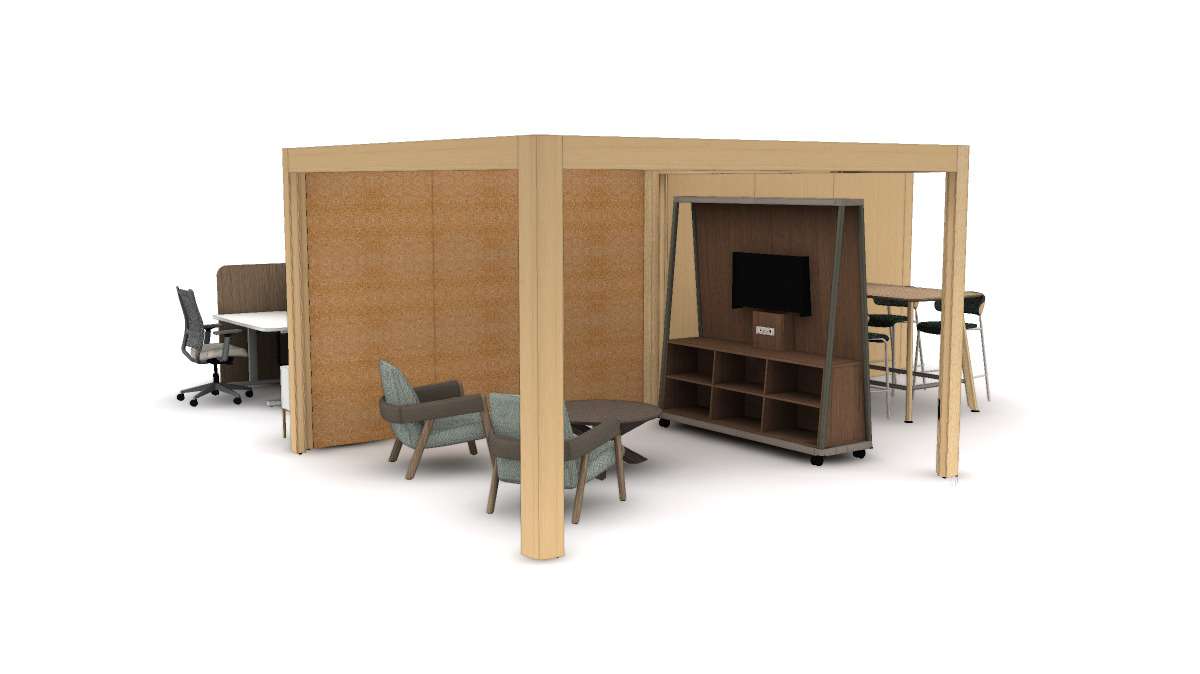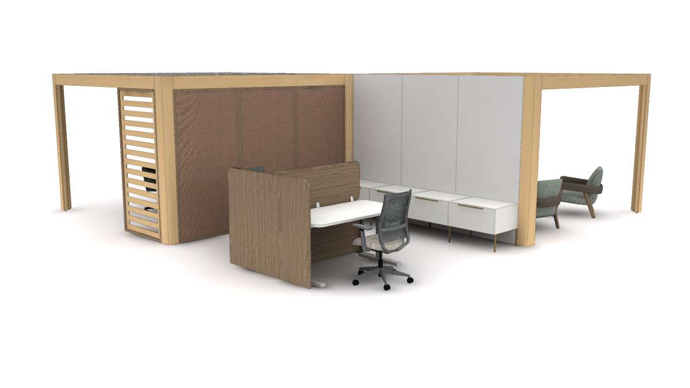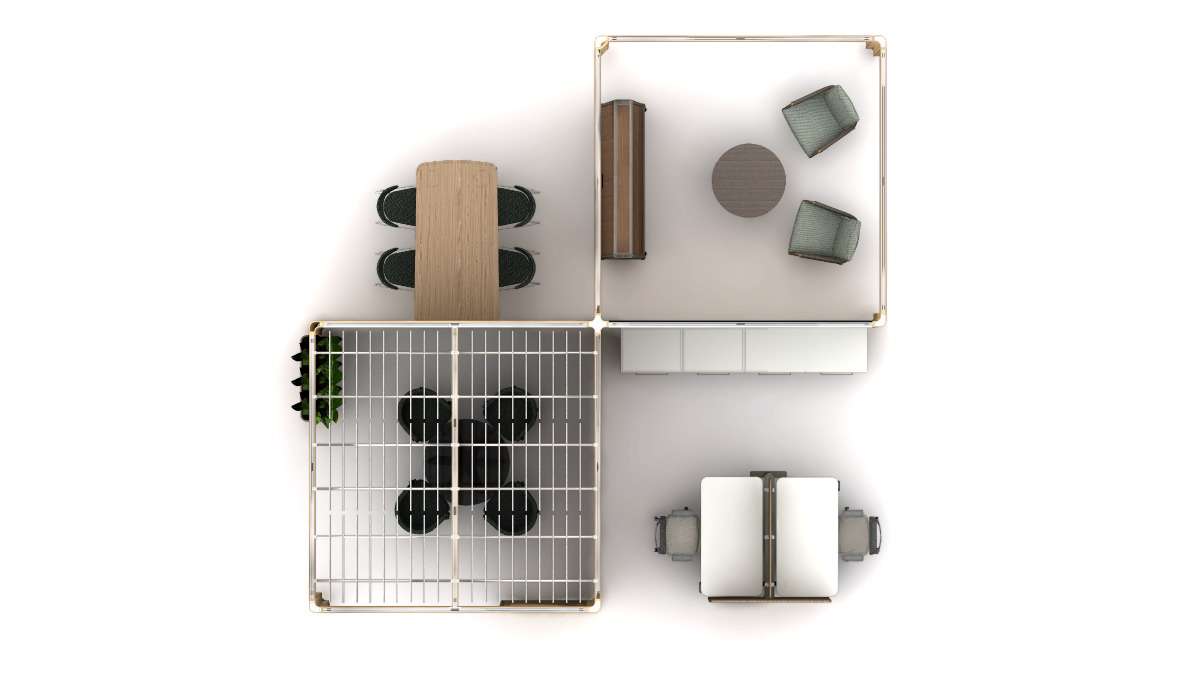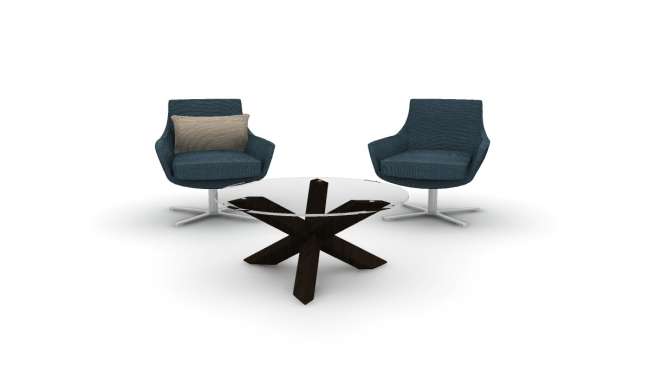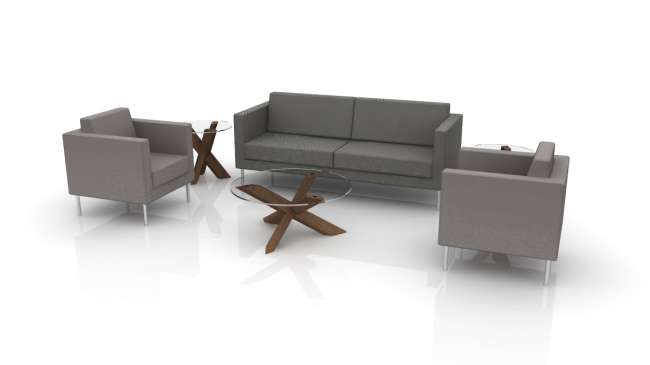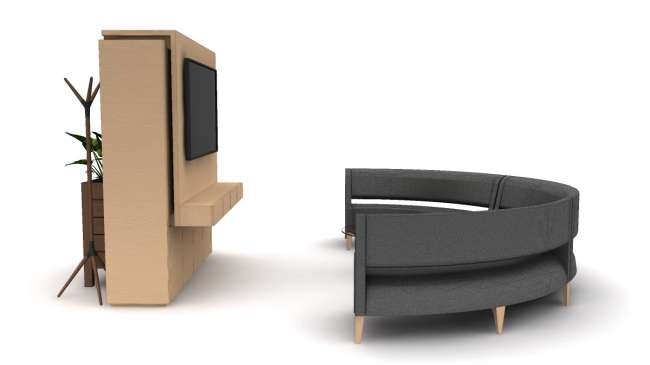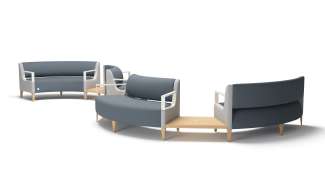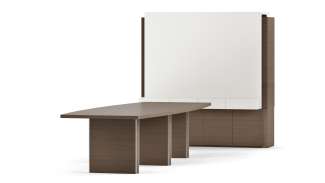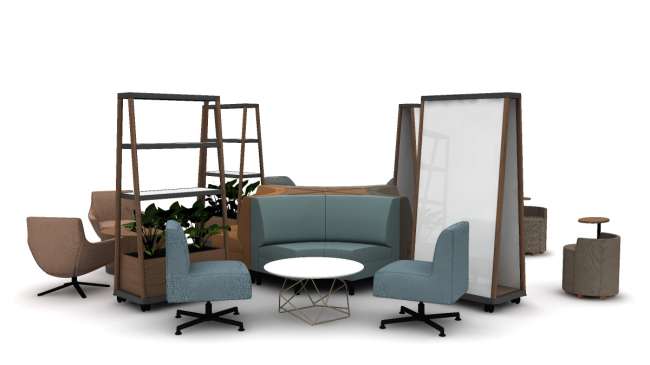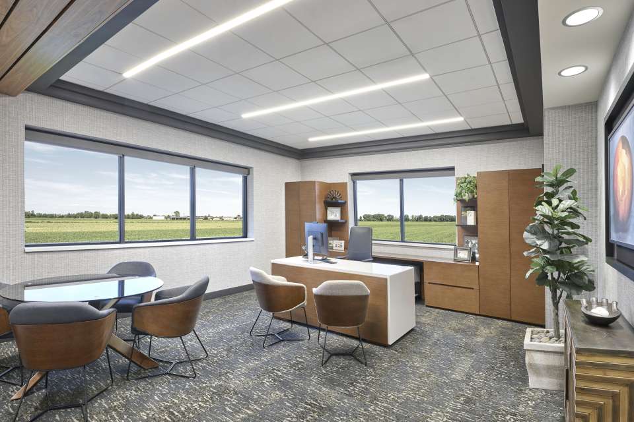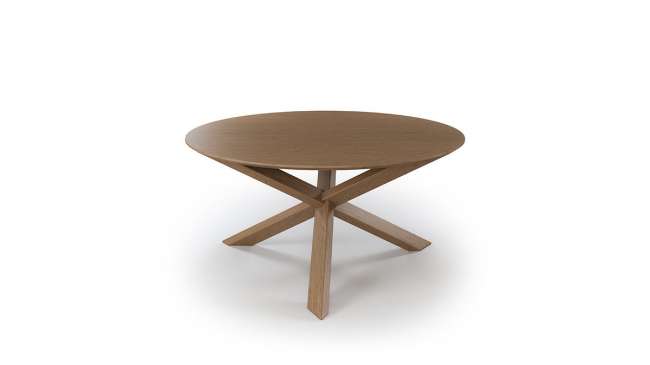



Beck Occasional by OFS
* = Extended
What it looks like
Options
Related typicals
- Id: S400023
- List Price: $30,140.00
- Dimensions: 11' x 16'
- Footprint: More than 150 sq ft ff
- Community spaces
- Shared spaces
- Lobby/waiting
- Family respite
- Multipurpose areas
- Common areas
- Connect
- Discover
- Restore
- Id: T100202
- List Price: $180,440.00
- Dimensions: 23' x 24'
- Footprint: More than 150 sq ft ff
- Community spaces
- Meeting spaces
- Focus spaces
- Learning spaces
- Shared spaces
- Height adjustable
- Open workstations
- Training spaces
- Lobby/waiting
- Multipurpose areas
- Connect
- Discover
- Focus
- Restore
- Id: T300050
- List Price: $11,803.00
- Dimensions: 17' x 12'
- Footprint: 50-100 sq ft ff
- Community spaces
- Meeting spaces
- Shared spaces
- Lobby/waiting
- Family respite
- Restore
- Id: T300066
- List Price: $24,259.00
- Dimensions: 16' x 10'
- Footprint: 100-150 sq ft ff
- Shared spaces
- Community spaces
- Meeting spaces
- Lobby/waiting
- Family respite
- Multipurpose areas
- Connect
- Discover
- Restore
- Id: T300096
- List Price: $48,006.00
- Dimensions: 14' x 15'
- Footprint: More than 150 sq ft ff
- Shared spaces
- Community spaces
- Meeting spaces
- Training spaces
- Learning spaces
- Multipurpose areas
- Consult
- Connect
- Discover
- Id: T300275
- List Price: $89,073.00
- Dimensions: 19' x 18' ff
- Shared spaces
- Community spaces
- Meeting spaces
- Welcoming spaces
- Focus spaces
- Public spaces
- Lobby/waiting
- Children's areas
- Family respite
- Multipurpose areas
- Connect
- Restore
Related case studies
The Summit of Bettendorf is a WellSpire community for healthy living. They have partnered with WesleyLife and Genesis Health System to offer independent or assisted living, short-term rehabilitation, memory support, or long-term care. Located near many different amenities, residents can enjoy quick access to their friends, a rooftop lounge, and more with just a stroll.
The WellSpire team designed the space in pristine, modern design, making sure to incorporate dramatic windows, dynamic architecture, and soft touches like the warmth of wood and plush textiles. These beautiful spaces, combined with an array of activities to engage residents support holistic health so that both family and community members can have peace of mind.
Location: Bettendorf, IA
Design: Pope Design Group
Construction: Estes Construction
Engineering: Axiom Consultants
FF&E: Workspace
Photography: Nate Johnson Photography
Square footage: 296,395
Wabash Valley Produce, located in the heart of Dubois County in Southern Indiana, sought to renovate and expand their office to demonstrate their commitment to employee wellness, customer experience, and elevate the overall brand experience for their company. Wabash Valley Produce is a local, family-owned company in the community.
The design of the space now feels more cohesive, with warm wood paneling and furniture details, biophilia and nature throughout, custom artwork, and plenty of natural light for the teams within. They chose a mix of private offices and collaborative space, both supporting team connection and providing the privacy necessary for the sensitive nature of their work. With the help of The Murray Group, Hafer Design, and others, they brought their vision to life to create a warm, inviting, and cohesive space that encompasses their future vision for the company.
Location: Dubois, Indiana
Square footage: 8,000 sf
Rep Group: The Murray Group
Design: Rebecca Brady with Hafer Design
Architecture: Hafer Design
Photography: Glenn Tang with Black Pixel Studios





