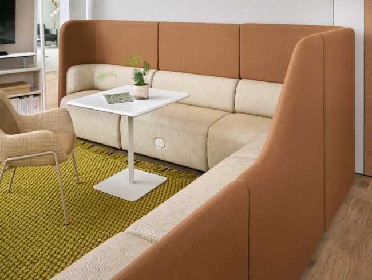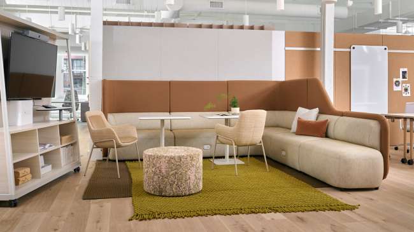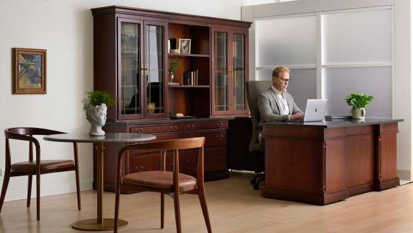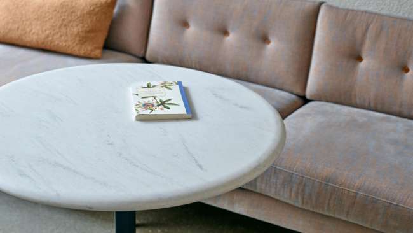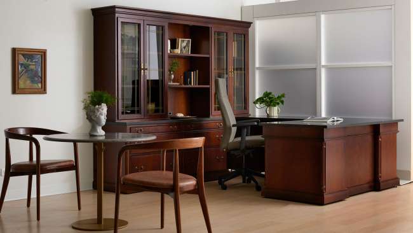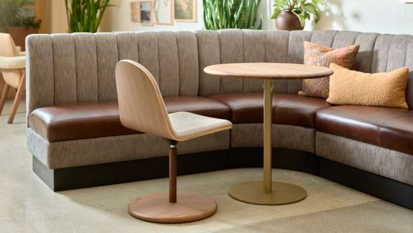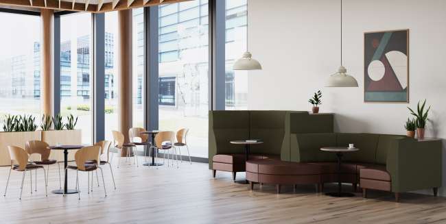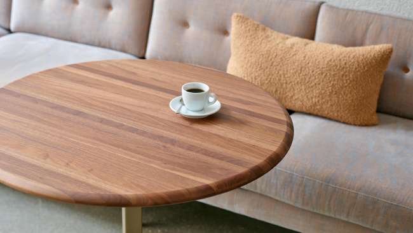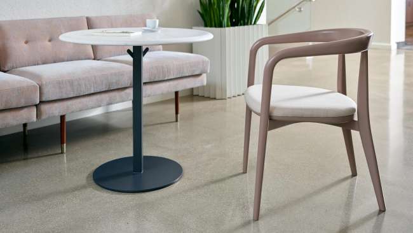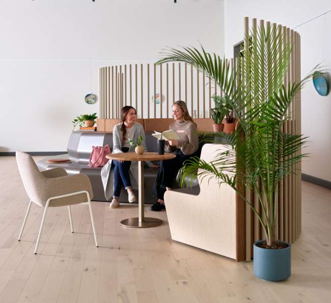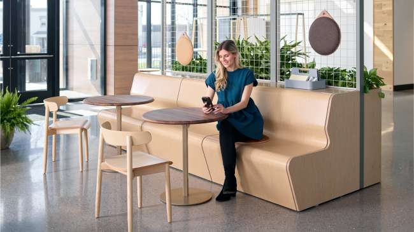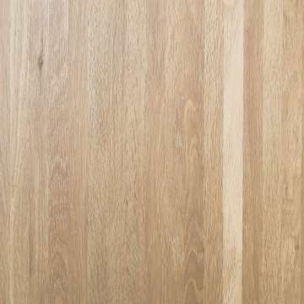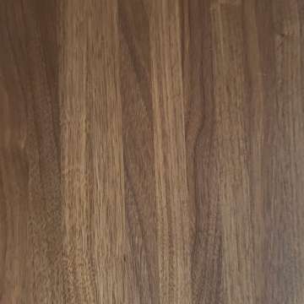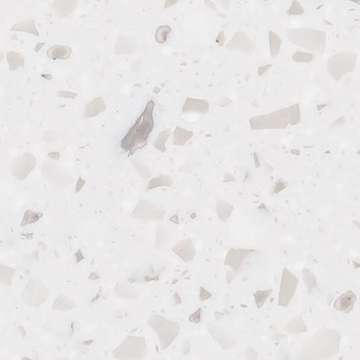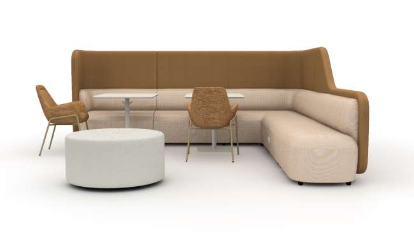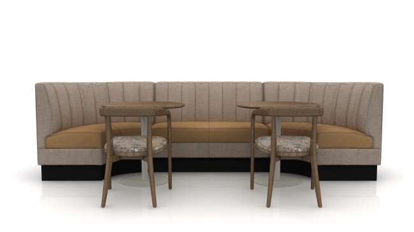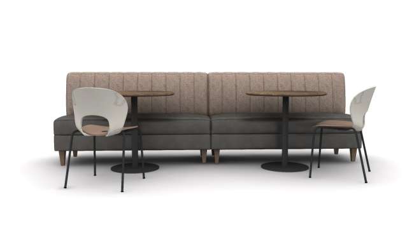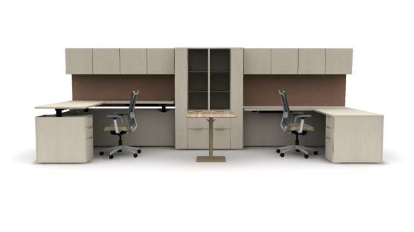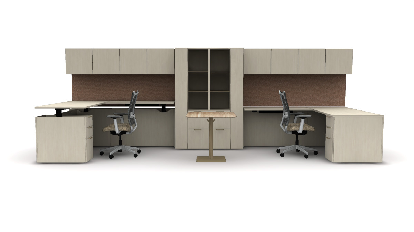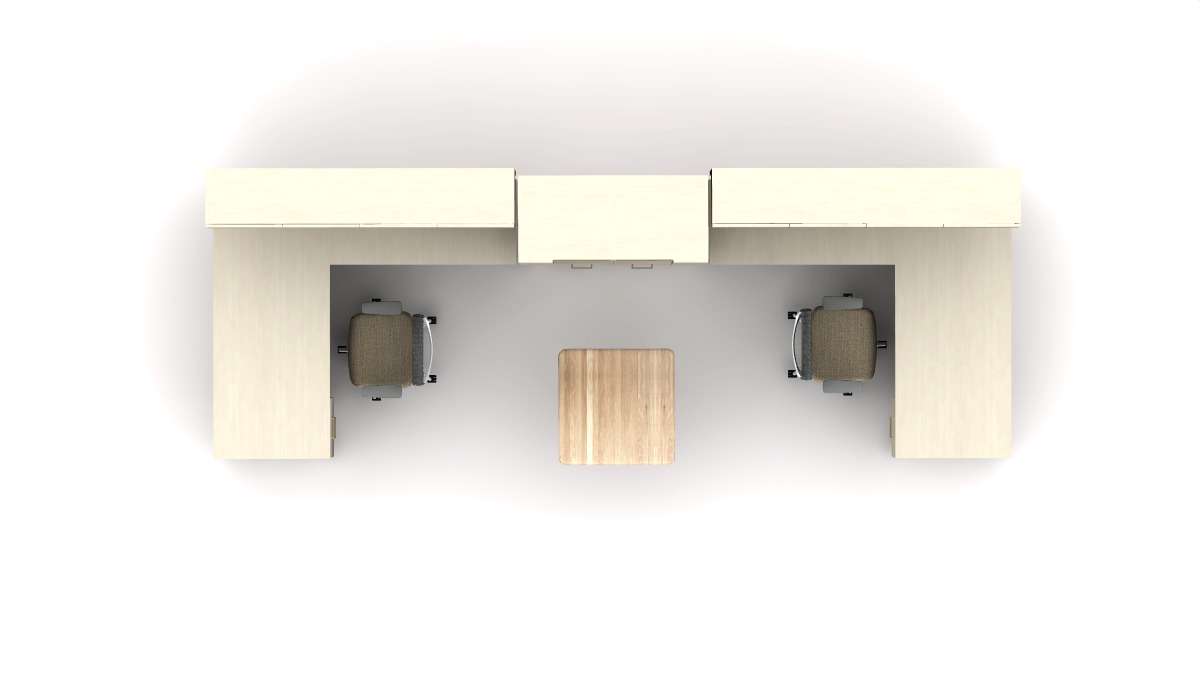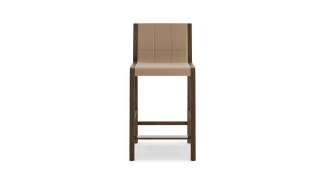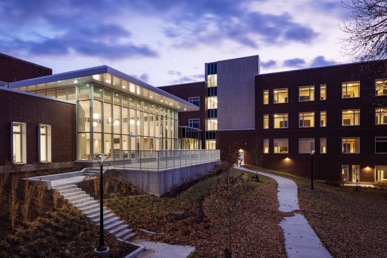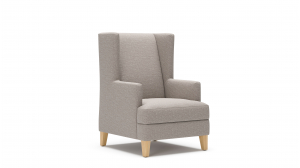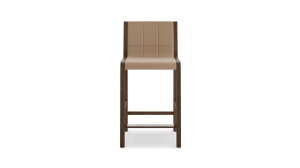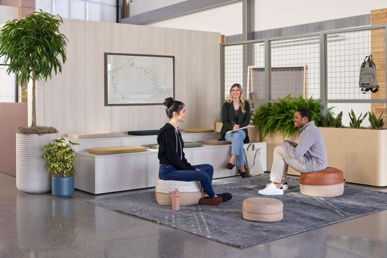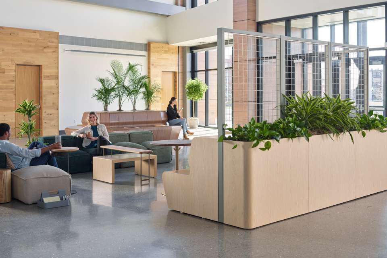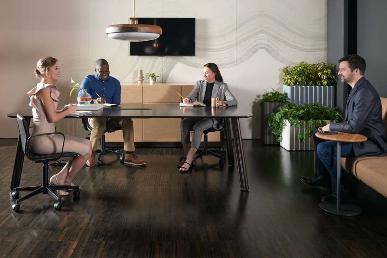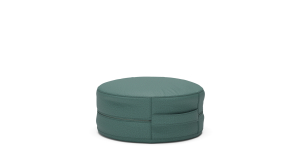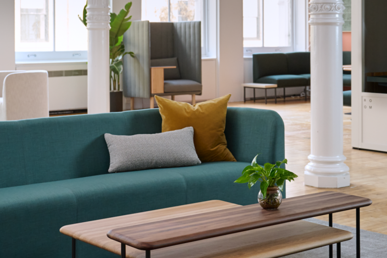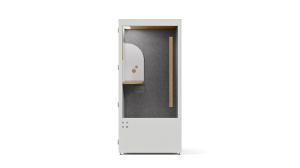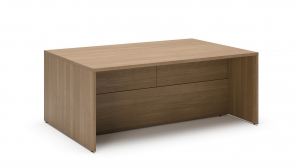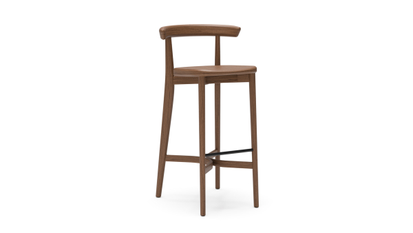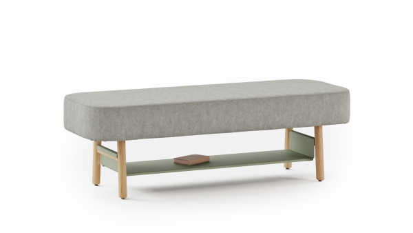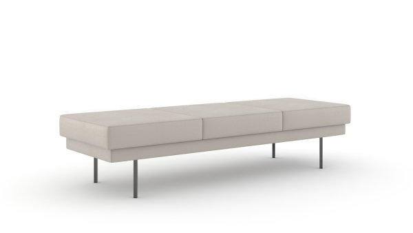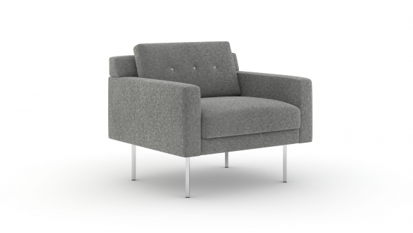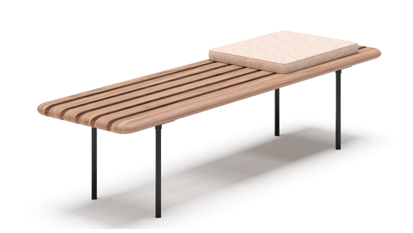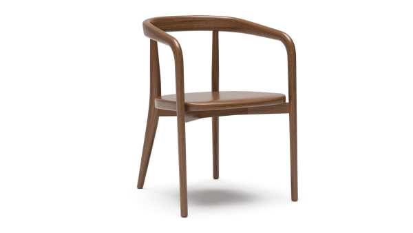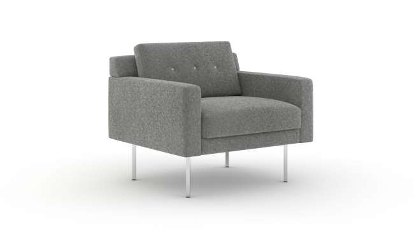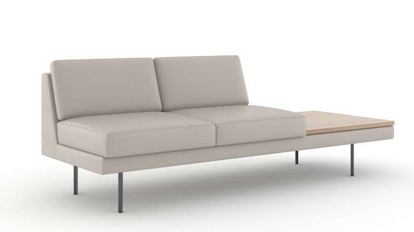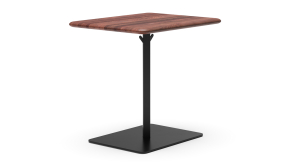
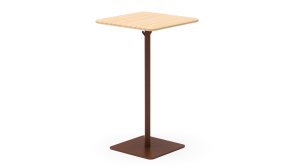

Rowen Cafe/dining by OFS
Discover the Rowen café table, designed by Brian Graham to embody the perfect fusion of elegance and warmth. Drawing inspiration from awe-inspiring architecture and captivating landscapes, this table is a true work of art. Crafted with options of a super matte oak or walnut butcher block top, or a painted top, the Rowen café table effortlessly harmonizes with any environment. Its versatility shines through with choices of seated and bar height options, adapting flawlessly to various settings. The base showcases thoughtful design with a discreetly integrated bag hook, providing convenient functionality. Experience the epitome of refined design with the Rowen café table.

* = Extended
What it looks like
- HBF, Fields of Velvet, Desert Rose
- HBF, Seeds of Colour, Ginger
- Maharam, Cumulus, Minute
- Maharam, Gemma, Sorrel
- Maharam, Turret, Seiche
- Momentum, Felt Melange, Bluff
- OFS, West, Bodie
- Community spaces
- Connect
- Focus
- Kvadrat, Ellis, 0017
- Kvadart, Ellis, 0012
- Kvadrat, Ellis, 0017
- Kvadart, Ellis, 0012
- Kvadrat, Maple, 0732
- Green Hides, Nabuk, Sequoia
- Kvadrat, Vanir, 0413
- Kvadrat, Maple, 0732
- Green Hides, Nabuk, Sequoia
- Kvadrat, Vanir, 0413
Options
Related typicals
- Id: S300059
- List Price: $46,760.00
- Dimensions: 12' x 11' ff
- Community spaces
- Cafe/dining
- Restore
- Id: S300060
- List Price: $31,539.00
- Dimensions: 11' x 6'
- Footprint: More than 150 sq ft ff
- Community spaces
- Meeting spaces
- Cafe/dining
- Staff respite
- Common areas
- Connect
- Restore
- Id: S300257
- List Price: $18,126.00
- Dimensions: 5' x 10' ff
- Community spaces
- Shared spaces
- Public spaces
- Lobby/waiting
- Cafe/dining
- Multipurpose areas
- Common areas
- Connect
- Restore
- Id: S300415
- List Price: $20,900.00
- Dimensions: 11' x 13' ff
- Shared spaces
- Community spaces
- Lobby/waiting
- Cafe/dining
- Common areas
- Connect
- Discover
- Restore
- Id: T100025
- List Price: $41,627.00
- Dimensions: 9' x 14' ff
- Private offices
- Personal spaces
- Physician's office
- Focus
- Restore
- Id: T100088
- List Price: $34,491.00
- Dimensions: 17' x 7' ff
- Height adjustable
- Private offices
- Focus
- Id: T100203
- List Price: $179,523.00
- Dimensions: 46' x 8'
- Footprint: More than 150 sq ft ff
- Shared spaces
- Community spaces
- Meeting spaces
- Focus spaces
- Training spaces
- Learning spaces
- Cafe/dining
- Multipurpose areas
- Connect
- Discover
- Restore
Related case studies
This VA Long Term Care & Domiciliary is the oldest and largest veterans’ home in Illinois, a 210-acre campus with more than 25 buildings, each instilled in history and service. When the facility’s aging infrastructure and recent health concerns prompted the need for a major redevelopment, the goal was clear: create a new standard of excellence in long-term and domiciliary care for veterans.
Located in the heart of Jasper, IN, the Thyen-Clark Cultural Center is home to Jasper Community Arts and the Jasper Public Library. The facility features over 63,000 square feet of cultural enrichment for the surrounding town.
The Arts Wing of the Cultural Center houses Jasper Community Arts' staff and features multiple galleries, workshops, private studios, and a Black Box Theatre. A small gift shop highlights items by local artists and rotates quarterly. The Atrium features a large open space for events, connection, and community usage.
The Jasper Public Library offers private study and meeting rooms, as well as, a maker's space. Overall, this space is a hub for the community to gather and connect.
Location: Jasper, IN
ROOM and OFS have come together to transform ROOM’s 5,000-square-foot showroom in the heart of New York’s SoHo neighborhood. Originally an industrial district, SoHo evolved into a thriving artist enclave before its designation as a historic landmark in 1973. The showroom, located at 121 Greene Street, occupies the entire second floor of a building constructed in 1883, which has served a wide range of purposes over the years. Today, the ground floor houses multiple retail tenants, while the upper floors are single-unit residential spaces.

Designed by Brian Graham
Brian Graham is the founder and creative director of Graham Design, a studio that specializes in contemporary furniture and related products for the workplace and healthcare markets. With over 30 years of experience in design and architecture, Brian has a strategic approach that combines planning, research, and creativity to deliver solutions that meet the needs and expectations of his clients and end users.
Brian is also an advocate and advisor for the design industry, collaborating with leading manufacturers, associations, and publications to promote the value and impact of design. He has received multiple awards and recognition from prestigious organizations such as AIA, IIDA, IDSA, IFMA, and The Chicago Athenaeum Museum of Architecture & Design. His mission is to create products that are functional, beautiful, and sustainable, and that enhance the quality of life and work for people.











