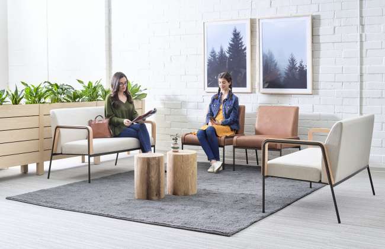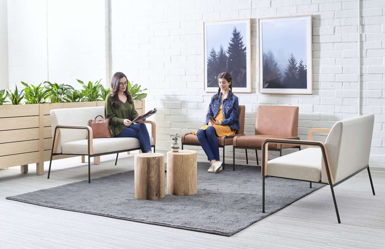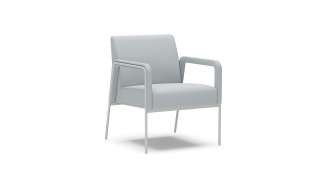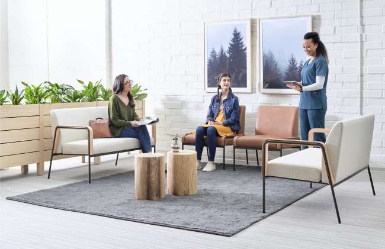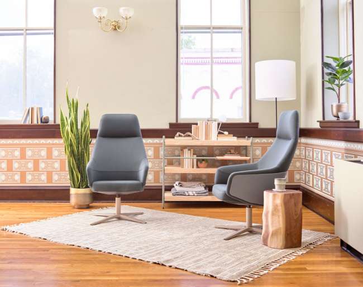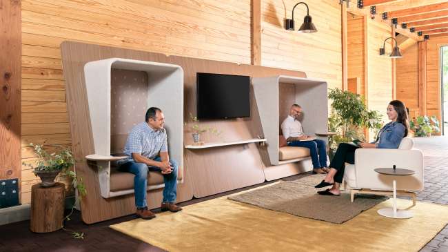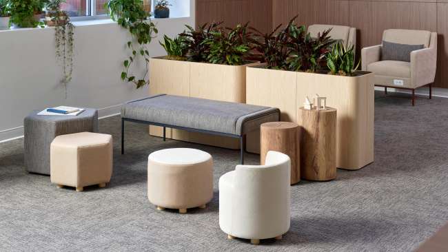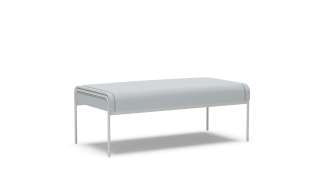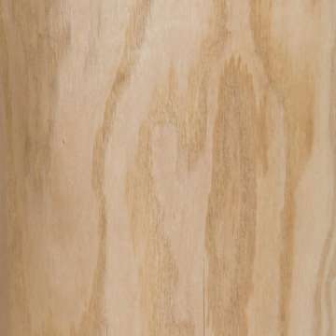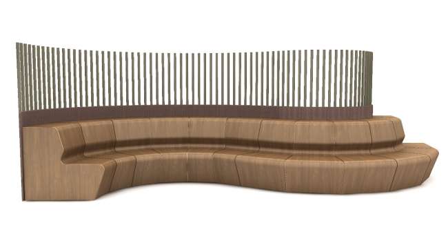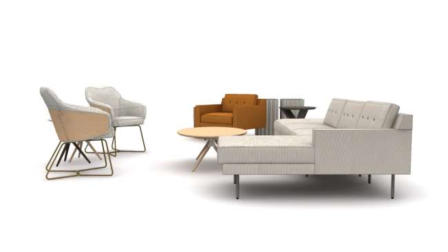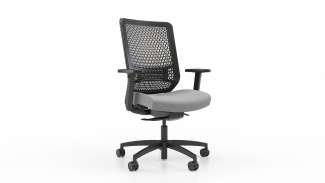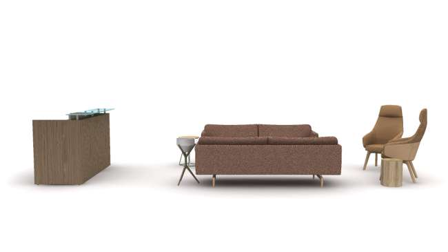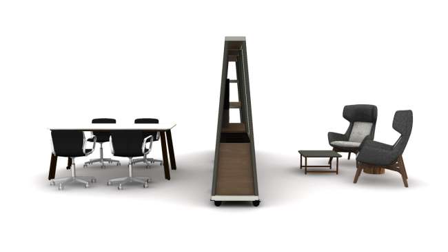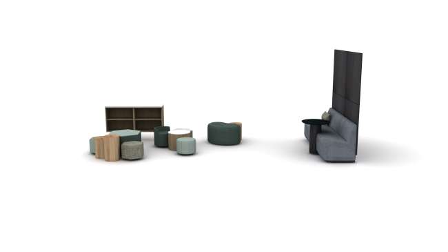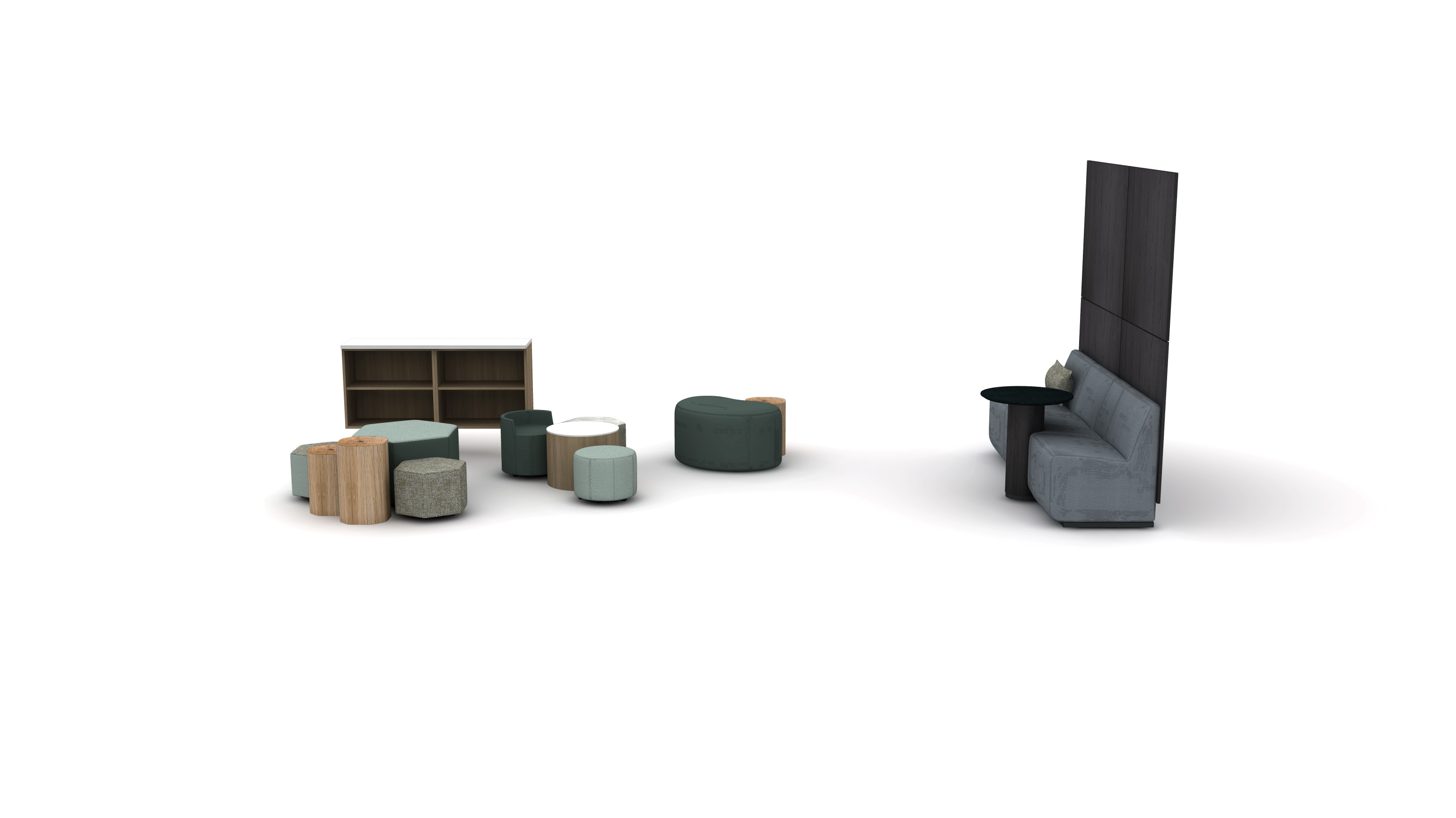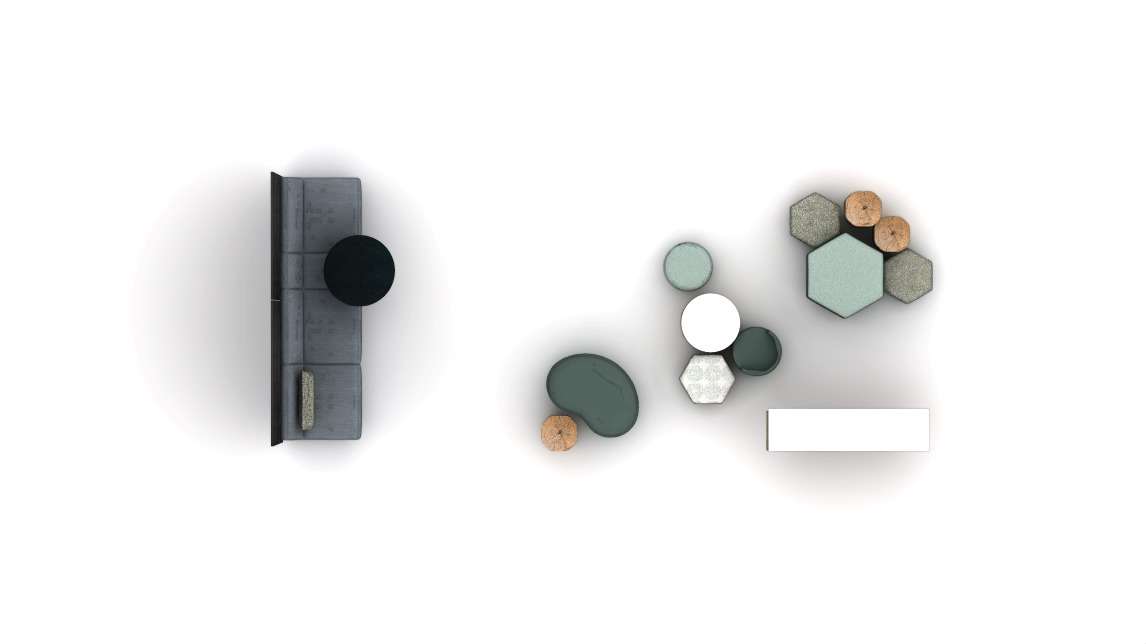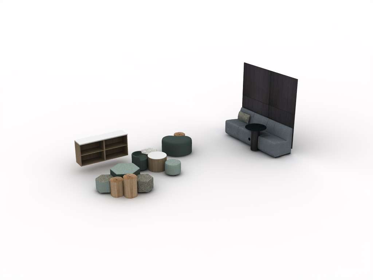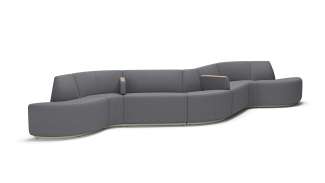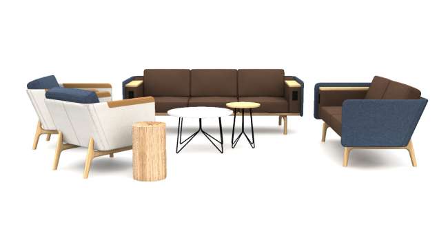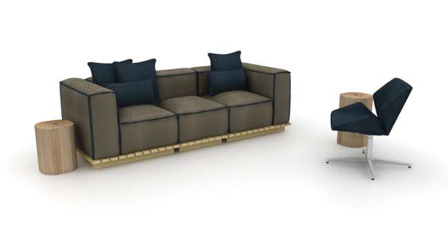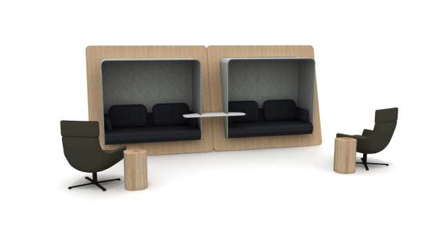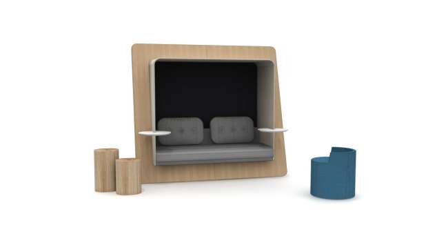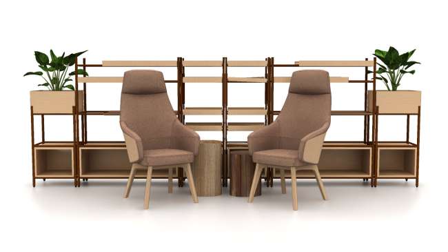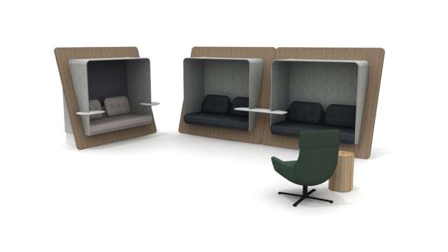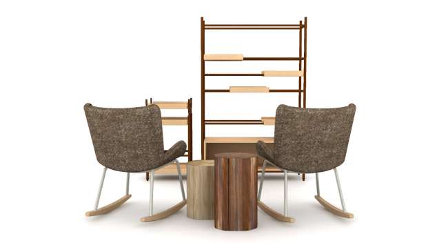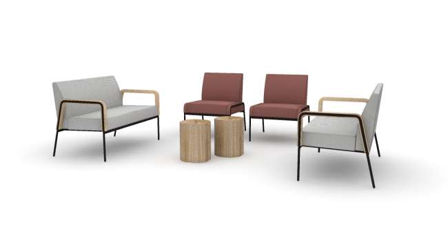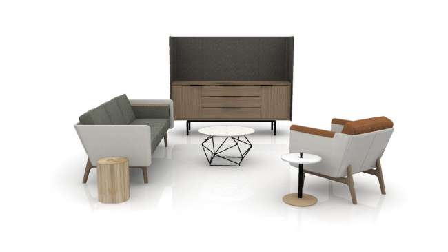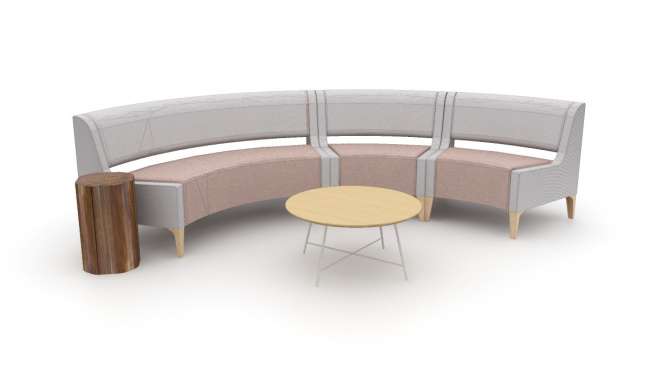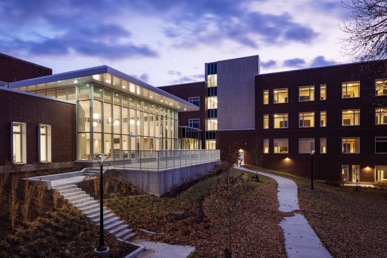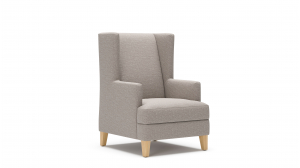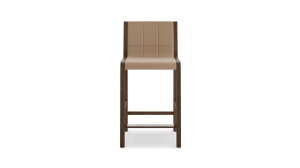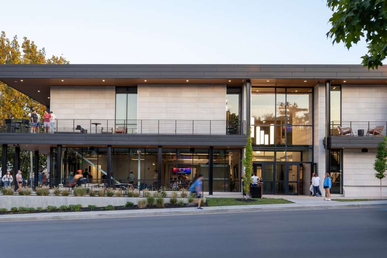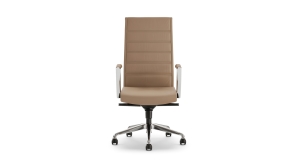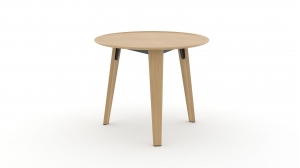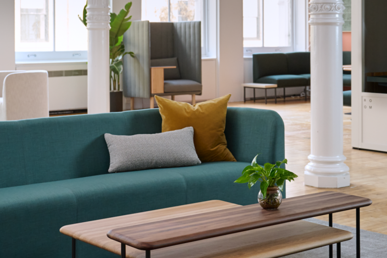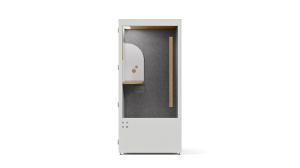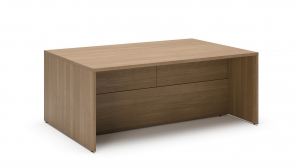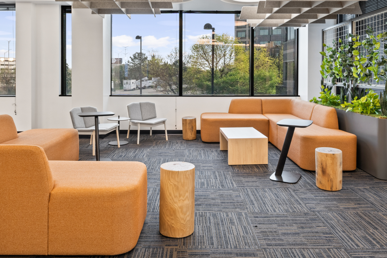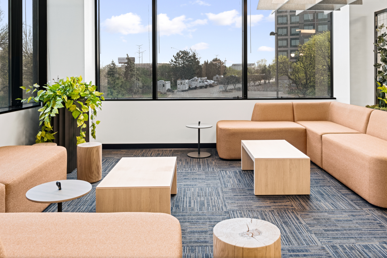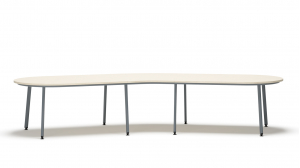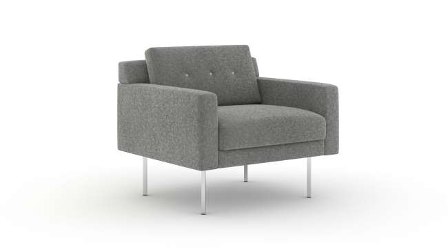



Denro Occasional by OFS
Nature inspires. As the Denro table is a tree section, it instinctively brings the warmth and inspiration of natural elements inside. Organic forms soften interior landscapes subtly offering respite in a world of constant activity. Denro’s sassafras, walnut and oak selections showcase nature’s beauty in an artistic, functional manner keeping people connected to the environment.
* = Extended
What it looks like in Healthcare
- Green Hides, Wild, Cuoio
- Designtex, Linen Like, Flax
- Healthcare
- Green Hides, Wild, Cuoio
- Designtex, Linen Like, Flax
- Healthcare
- Camira, Blazer, Dartmouth
- HBF Textiles, Crafted Cloud, Hazelnut
- Maharam, Canvas by Kvadrat, 254
- Workplace
- Healthcare
- Education
- Hospitality
- Shared spaces
- Community spaces
- Focus spaces
- Lobby/waiting
- Connect
- Focus
- Restore
- Rule of Three bench: DesignTex, Barcelona, 3108-802
- Boost+ pediatric ottoman: Designtex, Gamut Celliant, Oat
- Boost+ pediatric ottoman top: Designtex, Hillside, Milk • Side: Designtex, Gamut Celliant, Oat
- Boost+ pediatric ottoman: Designtex, Hillside, Milk
- Boost+ ottoman: Designtex, Barcelona Crypton, Fog
- Public spaces
- Lobby/waiting
Options
Related typicals
- Id: S100049
- List Price: $138,028.00
- Dimensions: 9' x 12' ff
- Community spaces
- Meeting spaces
- Focus spaces
- Shared spaces
- Public spaces
- Common areas
- Connect
- Discover
- Id: S300003
- List Price: $75,174.00
- Dimensions: 20' x 9' ff
- Community spaces
- Focus spaces
- Public spaces
- Lobby/waiting
- Connect
- Restore
- Id: S300419
- List Price: $197,636.00
- Dimensions: 28' x 20' ff
- Shared spaces
- Community spaces
- Personal spaces
- Meeting spaces
- Focus spaces
- Learning spaces
- Public spaces
- Multipurpose areas
- Common areas
- Connect
- Discover
- Restore
- Id: S400023
- List Price: $30,140.00
- Dimensions: 11' x 16'
- Footprint: More than 150 sq ft ff
- Community spaces
- Shared spaces
- Lobby/waiting
- Family respite
- Multipurpose areas
- Common areas
- Connect
- Discover
- Restore
- Id: T100129
- List Price: $177,751.00
- Dimensions: 37' x 10' ff
- Shared spaces
- Community spaces
- Focus spaces
- Public spaces
- Connect
- Discover
- Restore
- Id: T100235
- List Price: $40,412.00
- Dimensions: 21' x 8' ff
- Welcoming spaces
- Public spaces
- Lobby/waiting
- Restore
- Id: T200128
- List Price: $55,925.00
- Dimensions: 18' x 16' ff
- Community spaces
- Shared spaces
- Public spaces
- Connect
- Id: T300027
- List Price: $34,879.00
- Dimensions: 19' x 8' ff
- Public spaces
- Children's areas
- Id: T300061
- Dimensions: 32' x 11' ff
- Community spaces
- Personal spaces
- Focus
- Id: T300134
- List Price: $41,480.00
- Dimensions: 17' x 14'
- Footprint: 100-150 sq ft ff
- Shared spaces
- Community spaces
- Meeting spaces
- Lobby/waiting
- Family respite
- Multipurpose areas
- Staff respite
- Restore
- Id: T300179
- List Price: $19,901.00
- Dimensions: 13' x 12'
- Footprint: 50-100 sq ft ff
- Shared spaces
- Community spaces
- Lobby/waiting
- Restore
- Id: T300200
- List Price: $49,815.00
- Dimensions: 20' x 12'
- Footprint: More than 150 sq ft ff
- Shared spaces
- Community spaces
- Lobby/waiting
- Connect
- Restore
- Id: T300201
- List Price: $24,247.00
- Dimensions: 13' x 10'
- Footprint: 50-100 sq ft ff
- Shared spaces
- Community spaces
- Focus spaces
- Lobby/waiting
- Multipurpose areas
- Connect
- Restore
- Id: T300202
- Dimensions: 8' x 16' ff
- Focus spaces
- Lobby/waiting
- Restore
- Id: T300203
- Dimensions: 22' x 15'
- Footprint: More than 150 sq ft ff
- Shared spaces
- Community spaces
- Meeting spaces
- Focus spaces
- Lobby/waiting
- Multipurpose areas
- Restore
- Id: T300217
- List Price: $30,251.00
- Dimensions: 12' x 14'
- Footprint: 100-150 sq ft ff
- Community spaces
- Shared spaces
- Lobby/waiting
- Multipurpose areas
- Restore
- Id: T300226
- List Price: $20,051.00
- Dimensions: 7' x 7' ff
- Lobby/waiting
- Patient spaces
- Staff respite
- Restore
- Id: T300282
- List Price: $13,938.00
- Dimensions: 11' x 10' ff
- Lobby/waiting
- Family respite
- Multipurpose areas
- Restore
- Id: T300297
- List Price: $32,860.00
- Dimensions: 11' x 13' ff
- Community spaces
- Focus spaces
- Lobby/waiting
- Restore
- Id: T300351
- List Price: $50,340.00
- Dimensions: 18' x 12' ff
- Shared spaces
- Community spaces
- Personal spaces
- Focus spaces
- Connect
- Focus
- Restore
- Id: T300368
- List Price: $33,411.00
- Dimensions: 15' x 17' ff
- Shared spaces
- Community spaces
- Meeting spaces
- Public spaces
- Lobby/waiting
- Restore
- Id: T300401
- List Price: $62,416.00
- Dimensions: 12' x 17' ff
- Community spaces
- Lobby/waiting
- Restore
- Id: T300427
- Dimensions: 14' x 9' ff
- Public spaces
- Lobby/waiting
- Restore
Related case studies
This VA Long Term Care & Domiciliary is the oldest and largest veterans’ home in Illinois, a 210-acre campus with more than 25 buildings, each instilled in history and service. When the facility’s aging infrastructure and recent health concerns prompted the need for a major redevelopment, the goal was clear: create a new standard of excellence in long-term and domiciliary care for veterans.
The Christian Student Fellowship at the University of Kentucky is a 40,000-square-foot campus hub designed to support connection, hospitality, and community. Built to accommodate a growing student population, the space brings worship, study, dining, recreation, and gathering under one roof for students. Flexible layouts and welcoming furnishings allow the building to support everything from quiet reflection to large-scale worship services.
Dedicated to the memory of Anna Sue Shaw, Anna Shaw Children’s Institute is a leader of care for children who experience the challenges of developmental delays. The Institute is built in the style of a treehouse with every detail designed to provide an inviting, comfortable place. Children and families are able to receive diagnoses, treatment, therapy services, and support all under one roof.
Deseret Digital Media was growing rapidly and wanted to accommodate their growing number of staff while staying inside the same office building. To help, Deseret Digital turned to OFS Interiors to help design and support a larger number of employees through better space planning and more wellness-focused solutions. Together with OFS, the team decided to switch to height-adjustable desks, increase collaborative spaces, and add design detail to give the office a more cohesive feel. Today, the Deseret Digital Media team more comfortably fits and finds value in their workspace.
Restaurant 365 was growing, so they decided to expand their current building and reinvigorate their new space to best reflect their unique company culture of collaboration and creativity. With the help of an extensive team including members of Tilt by Design, SAA Architects, CDG Builders, The Irvine Company, Source COI, OFS, and more, they created a space full of natural light, pops of color, and a thoughtful combination of focus and collaboration spaces. The Restaurant365 team and employees were so thrilled and inspired by the space that they have even decided to expand further!
Location: Laguna Woods, CA
Design Firm: TiltbyDesign and SourceCOI
Architect: SAA Architects
Contractor: CDG Builders
Aims Community College wanted to create a one-stop shop for their Greeley, Colorado campus, where students could come for a variety of resources. The Student Commons houses areas for enrollment, assessment, academic testing, transcript processing, advising, financial aid, and payment in one place, meaning it needed to support a variety of work styles and needs. In collaboration with Hord Coplan Macht, OfficeScapes, and the Aims Community College team, we created touchdown areas, meeting areas, and even focus spaces to support students throughout their journey.
Location: Greeley, CO
Rep Firm: SourceFour
Designer: Hord Coplan Macht
Dealer: OfficeScapes
Marriott Vacations wanted to move from their outdated office space to an updated space that would better reflect their array of brands and unify their team. With nearly 300,000 square feet of workspace across 9 stories, the project represents one of the largest corporate office projects in Florida. Crafted in partnership with Hunton Brady, JLL, CI Group Orlando, Finfrock, DPR Construction, and others, the space is a clear investment in their employees through wellness, flexibility, and a dynamic reflection of their reputable brand.
Location: Orlando, FL
Architect: Hunton Brady
Dealer: CI Group Orlando
Project Manager: JLL
Construction: DPR Construction
Engineering: Finfrock
Photographer: Chad Baumer
ROOM and OFS have come together to transform ROOM’s 5,000-square-foot showroom in the heart of New York’s SoHo neighborhood. Originally an industrial district, SoHo evolved into a thriving artist enclave before its designation as a historic landmark in 1973. The showroom, located at 121 Greene Street, occupies the entire second floor of a building constructed in 1883, which has served a wide range of purposes over the years. Today, the ground floor houses multiple retail tenants, while the upper floors are single-unit residential spaces.
Located in Downers Grove, IL, the 4,000-sf space at Highland Parkway was envisioned as a central hub where tenants could step away from their suites and engage with the broader building community. The design team, in partnership with Cushman & Wakefield and RightSize Facility, set out to create a relaxed yet purposeful environment—one that supports focused work, informal meetings, and spontaneous connection. Every element was considered, from layered lighting and natural textures to acoustics and curated artwork, resulting in a warm, hospitality-inspired atmosphere that feels like an extension of the workplace.
Flexible furniture solutions helped bring this vision to life, offering a mix of modular lounge seating, movable pieces, and varied-height tables to support a range of activities throughout the day. The furniture’s adaptability allows the space to transform based on need—whether it’s quiet solo time or a lively group gathering—while thoughtful finishes and materials reinforce the building’s modern, welcoming aesthetic. The finished space has become a daily destination for tenants, enhancing their experience, encouraging community, and adding lasting value to the property.
Location: Downers Grove, IL
Square footage: 4,000 sf
Dealer: Rightsize Facility
Leasing Firm: Cushman & Wakefield
Manufacturing partners: Buzzispace
Region: Chicago House









