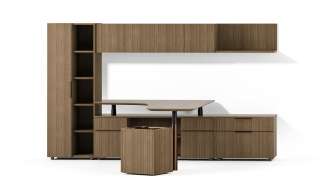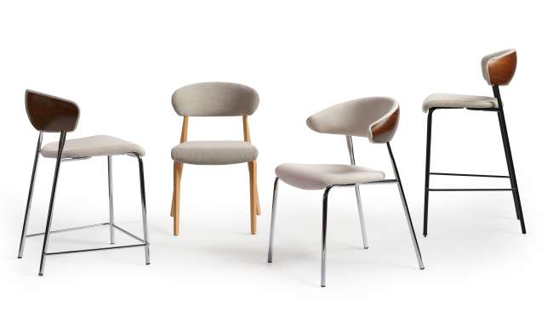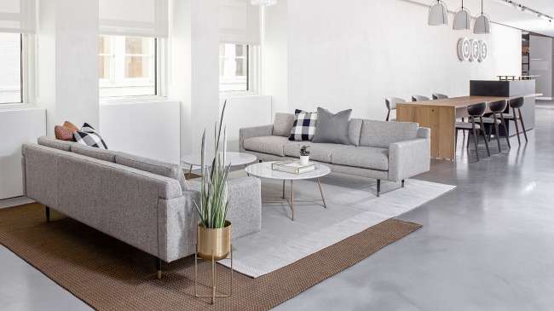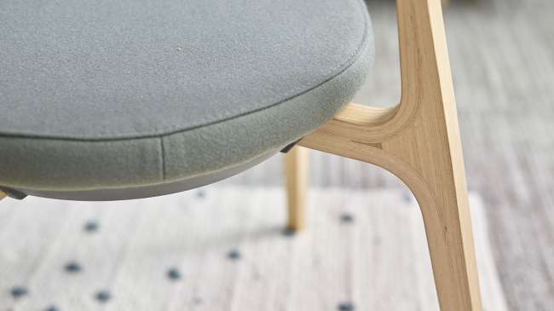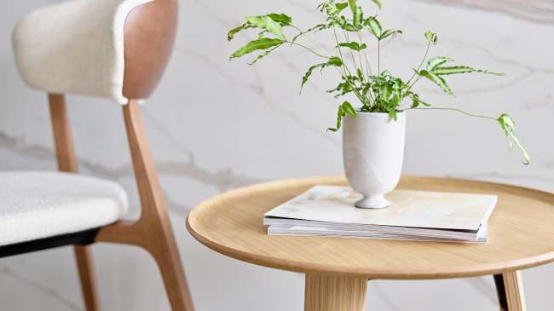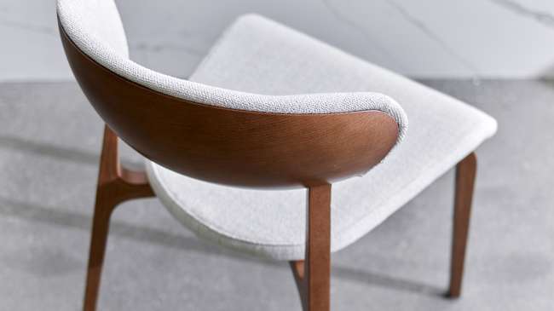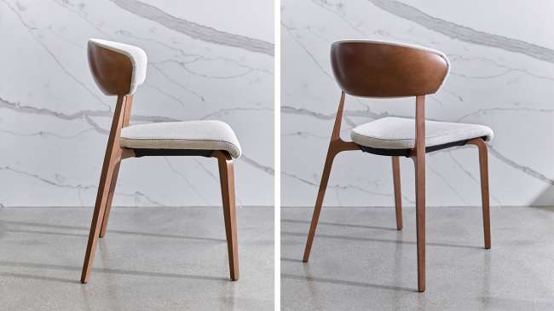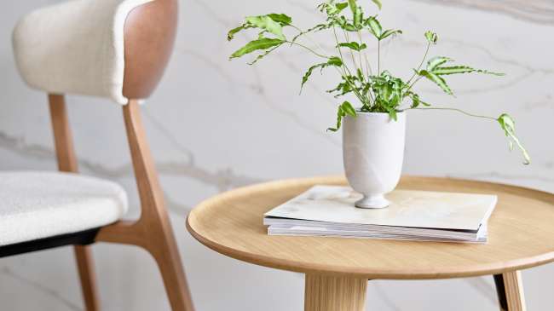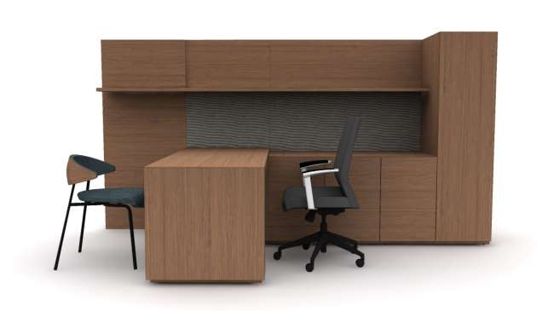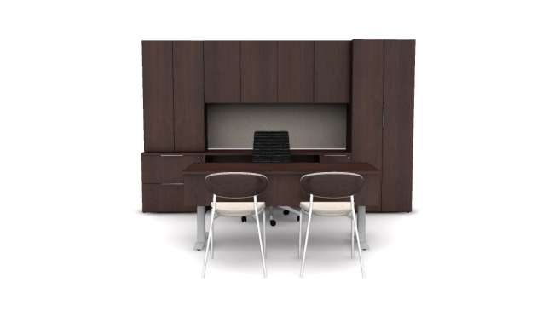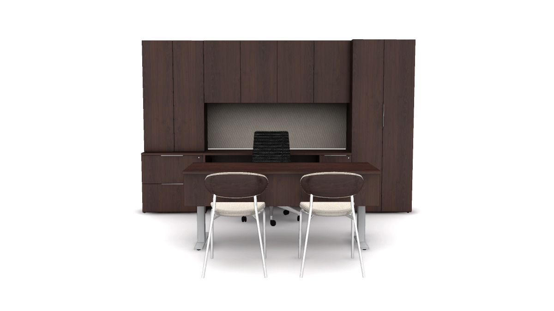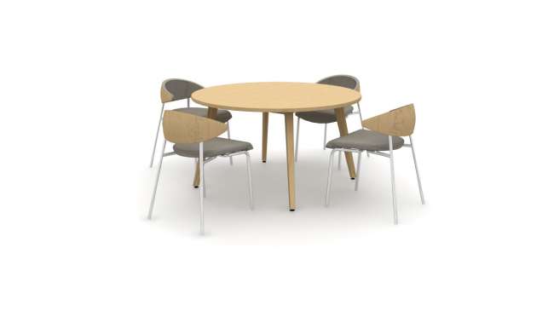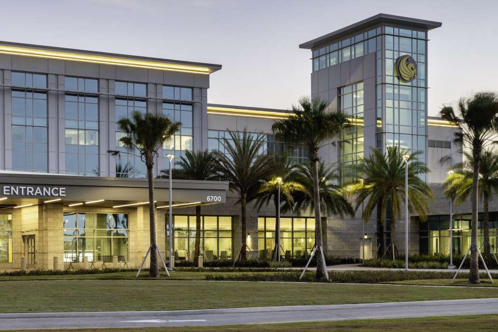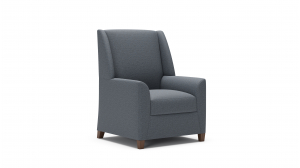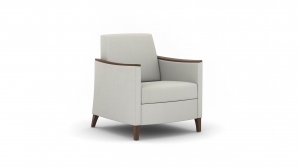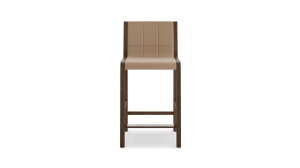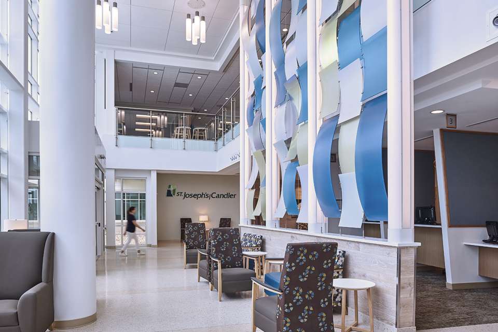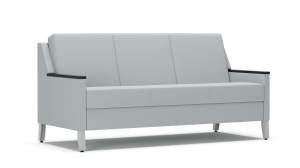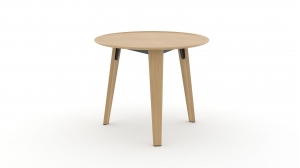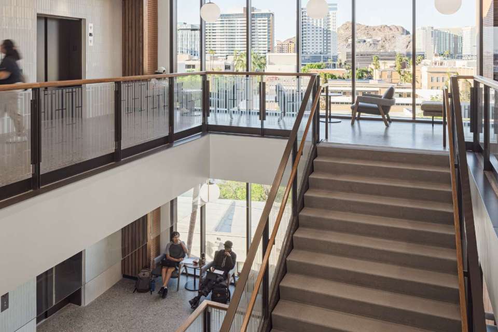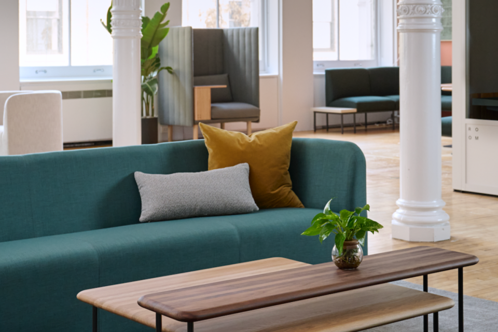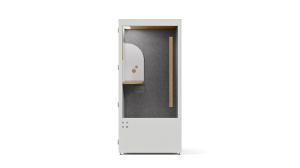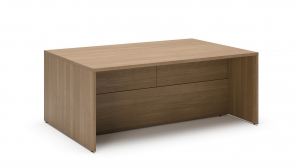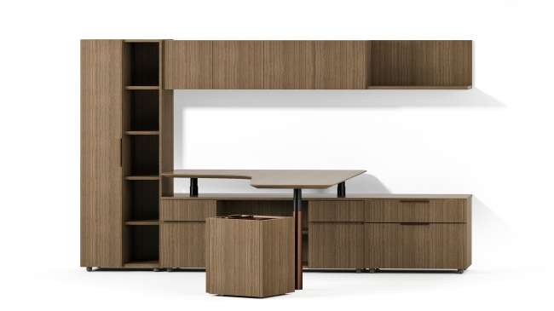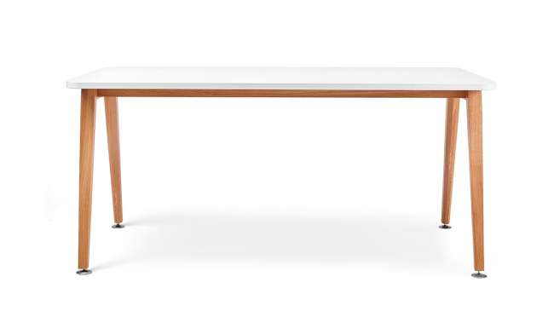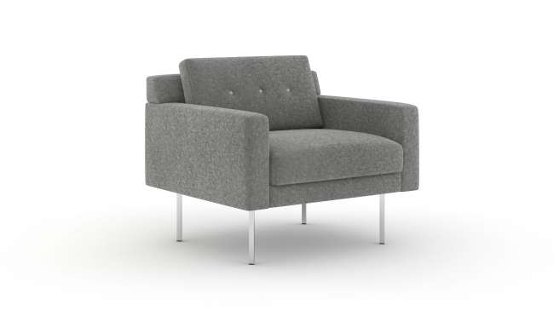

Bistro Guest/dining by OFS
Cafes and casual spaces have earned their spot in the front of buildings and are now the first place people experience your organization. A stunning, unique wraparound 3D veneer outer nestled into a finely upholstered inner back is an incredible way to say “Welcome!” Bistro offers the warmth and beauty of wood through a collection of seating and occasional and standing height tables. Walnut, oak and beech choices present rich tones and modern naturals for a palette of design of expressions.
* = Extended
What it looks like
- HBF Textiles: Crosstweed, Salt
- HBF Textiles: Crosstweed, Salt
- Workplace
- Education
- Hospitality
- Meeting spaces
- Connect
- Discover
Options
Related typicals
- Id: T100044
- List Price: $41,961.00
- Dimensions: 11' x 6' ff
- Height adjustable
- Personal spaces
- Private offices
- Focus
- Id: T100169
- List Price: $32,009.00
- Dimensions: 11' x 11'
- Footprint: 100-150 sq ft ff
- Private offices
- Height adjustable
- Focus
- Id: T300273
- List Price: $146,176.00
- Dimensions: 22' x 20' ff
- Shared spaces
- Community spaces
- Focus spaces
- Training spaces
- Learning spaces
- Cafe/dining
- Multipurpose areas
- Connect
- Restore
- Id: T400066
- List Price: $10,968.00
- Dimensions: 14' x 14'
- Footprint: 50-100 sq ft ff
- Shared spaces
- Community spaces
- Meeting spaces
- Training spaces
- Learning spaces
- Cafe/dining
- Connect
- Discover
Related case studies
Lake Nona’s new 64-bed hospital was established as a partnership between HCA Healthcare and The University of Central Florida (UCF) School of Medicine. Designed with a focus on community integration, expansion, and teaching, the medical center covers an area of 204,079 square feet. The facility adds general surgery, internal medicine, OB/GYN, emergency, pathology, and radiology services on top of the robust children’s hospital and veteran’s hospital already in the area.
The medical center itself incorporates a library, classrooms, and meeting rooms, offering the perfect integration with UCF’s residency program. The facility is adjacent to UCF's medical school and is screened with decorative walls and landscaping to create an appealing façade, while infrastructure connecting it with UCF's campus and a major thoroughfare has been developed to lay the groundwork for HCA’s vision for Lake Nona Medical Center as the centerpiece of a dense, urban campus.
Location: Orlando, Flordia
Architecture & Design: ESa Architects
Civil Engineer: Catalyst Design Group
Structural Engineering: Structural Design Group
Construction: STO Building Group
Engineering: IC Thomasson Inc
Development: Tavistock Development Group
Dealer: Empire Office
Photography: Attic Fire Photography
St. Joseph Candler/Ambulatory Services Hub was looking to create a patient-centered space to meet the variety of demands of their facility. The medical center houses areas for ambulatory surgery, robotic technology for non-invasive surgeries, imaging, urgent care, an OBGYM clinic, primary care, a shell space, and a tenet space. These diverse needs required furniture and design that would both support many needs and provide respite for waiting patients and guests. With the help of Gresham Smith, they constructed an inspiring, calming space full of natural light.
Location: Pooler, GA
Architecture firm: Gresham Smith
Interior design firm: Design Studio Blue
Photography: Sandy DeWitt
One of the pre-eminent challenges in designing the Inova Women’s Hospital and Inova Children’s Hospital was to create distinct yet complementary identities for each of these institutions sharing the same newly constructed building. OFS Brands offers an extensive, proven line of modern furniture appropriate for a wide range of healthcare spaces from patient rooms to waiting areas to cafés. OFS Brands furniture became part of the design concept, helping the team effectively create the desired soothing, spa-like feel of the women’s areas and highlight the bright, playful motif in the pediatric spaces.
The transformation of Arizona State University's Wilson Hall reflects the university's commitment to creating purposeful and innovative spaces that support its growing academic programs. The new five-story, 178,000-square-foot facility replaces the original 1956 residence hall, offering a blend of modern design and functionality. With 19 state-of-the-art classrooms, customizable balcony spaces, and shaded walkways, Wilson Hall is designed to meet the needs of today’s students and faculty while contributing to the vibrancy of the campus. The open "canyon" at the ground level creates an all outdoor flow for pedestrian traffic and fosters a sense of community in the heart of campus.
This ambitious project was made possible through the collaboration of multiple partners, including RSP Architects, Corporate Interior Systems, OFS and others. The design prioritizes sustainability and adaptability, ensuring that Wilson Hall remains a cornerstone of the ASU campus for decades to come. This collective effort highlights the power of partnerships in achieving ASU's vision of building spaces that inspire and support academic excellence.
Location: Tempe, AZ
Architect: RSP Architects
Construction: Holder Construction
Dealer: Corporate Interior Systems
Independent Rep Firm: Full Circle Arizona
Electrical: DP Electric
Field research: Langan
Photographer: Jason Rohner
Awards: LEED Silver
Square footage: 178,000 sf
ROOM and OFS have come together to transform ROOM’s 5,000-square-foot showroom in the heart of New York’s SoHo neighborhood. Originally an industrial district, SoHo evolved into a thriving artist enclave before its designation as a historic landmark in 1973. The showroom, located at 121 Greene Street, occupies the entire second floor of a building constructed in 1883, which has served a wide range of purposes over the years. Today, the ground floor houses multiple retail tenants, while the upper floors are single-unit residential spaces.














