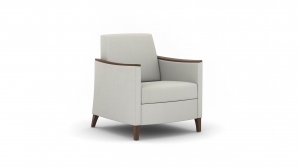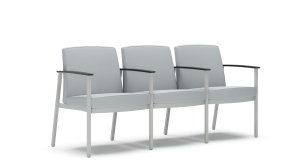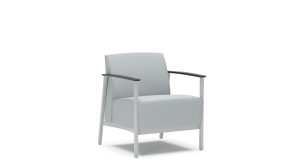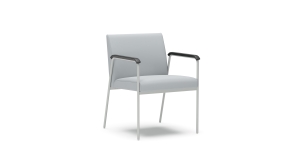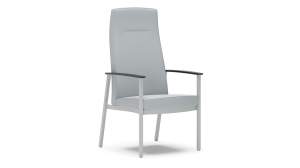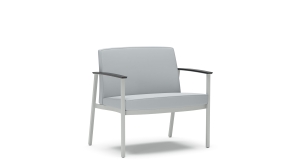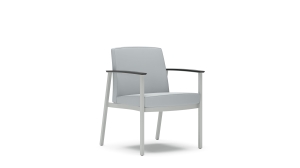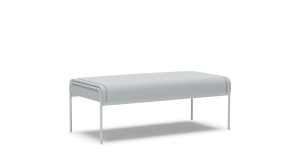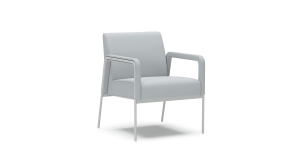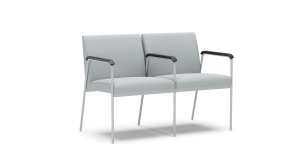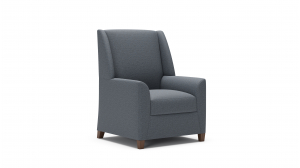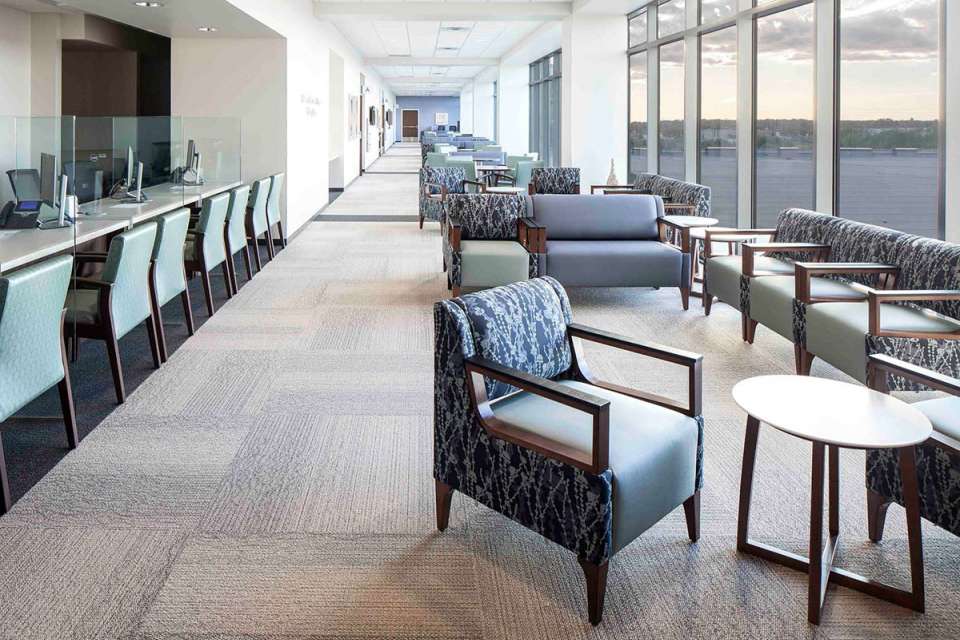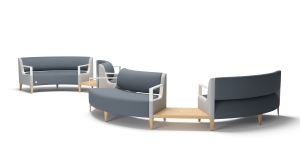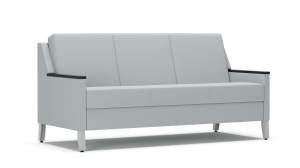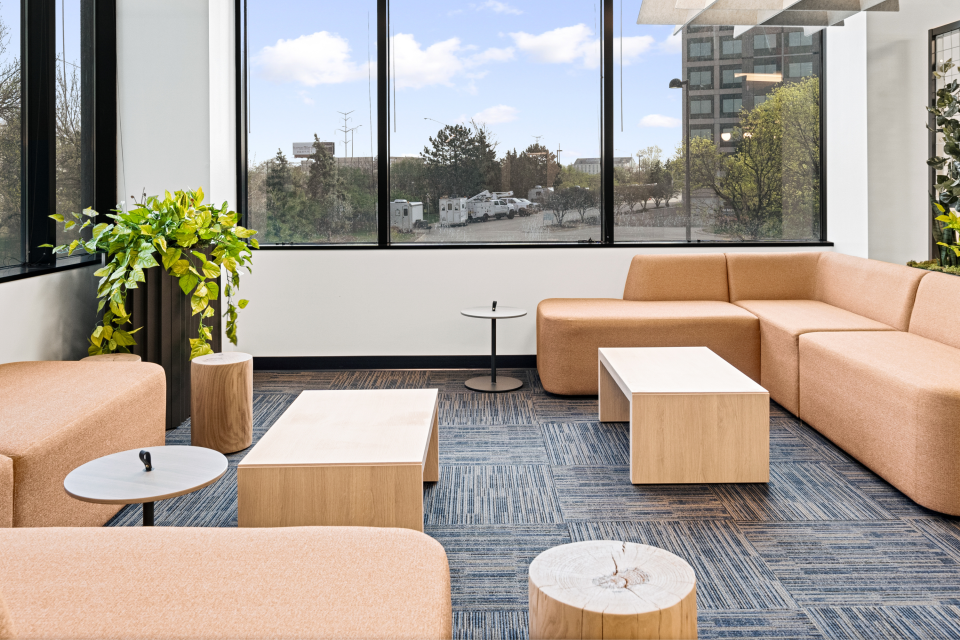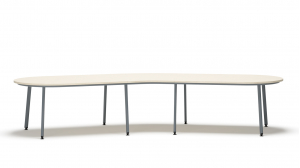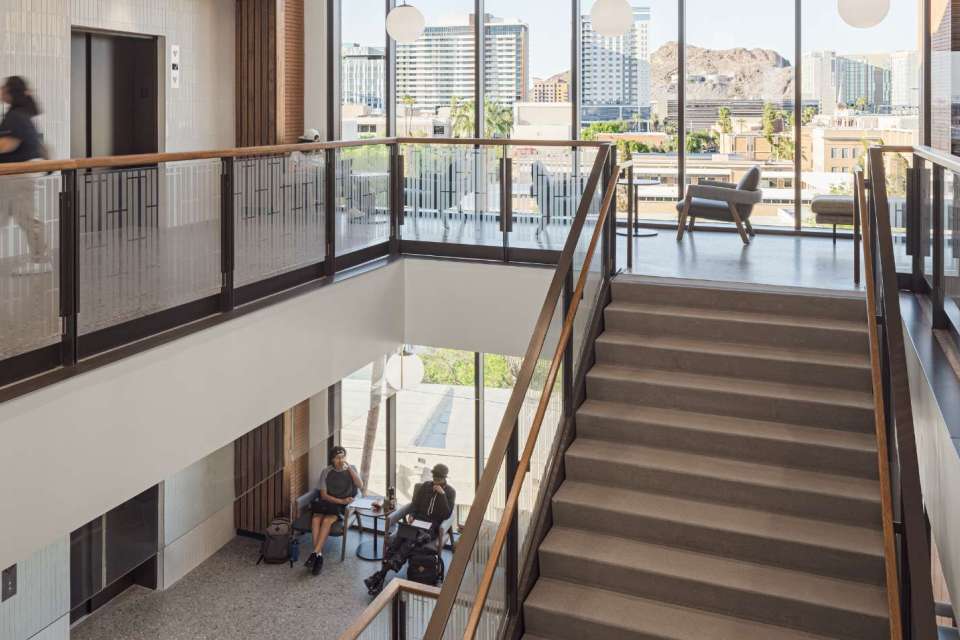All Case Studies
Industry
Industry
- All
- Healthcare
- Senior Living
- Workplace
- Education
- Hospitality
Clear
Apply
Products
Products
- All
- Seating
- Tables
- Casegoods
- Accessories
Filter By Series
- Acen
- Adjustable Monitor Arm
- Adler
- Agile
- Airus
- Ally
- Ani
- Ansel
- Applause
- Aptos
- Ardha
- Balance
- Basil
- Basket
- Beck
- Binny
- Bistro
- Blueprint
- Blush
- Boone
- Boost
- Boost mini
- Boost+
- Boost+ Behavioral Health
- Boost+ pediatrics
- Brio
- Butterfly
- Cali
- Cambria
- Cate
- Chrys
- Cinque
- Classic
- Coact
- Coact lite
- Coop
- Coronado
- Cosíma
- Cubic
- Denro
- Dess
- Duke
- Elani
- Elara
- Element
- Eleven
- Eleven Wood
- Elide
- Ella
- Embrace
- Emmitt
- Evergreen
- Ezel
- Fleet
- Flexxy
- Gathr
- Genus
- Genus
- Genus HD
- Genus lite
- Harpin
- HB
- Hex
- Heya
- Heya footstool
- Heya retreat
- Hide
- Hinchada
- Hydra
- Ice
- Impulse
- Insideout
- Interlude
- Intermix
- Intermix collaborative
- Intermix conference
- Intermix huddle
- Intermix planter
- Intermix screen
- Intermix storage
- Isle
- JoJo
- Kaleid
- Kasura
- Kintra
- Knack
- Kosa
- Kyte
- Lasata
- Lasata bariatric
- Lasata ortho
- Layer
- LeanTo
- Living Wall Planter
- Lona
- Lucia
- Lynx+
- Lynx+ dolly
- Maive
- Marco
- Maren
- Max
- Meeting Room
- Mention
- Metal patient ottoman
- Mile Marker.G2
- Mingle
- Modello
- Modern Amenity
- Modern Amenity easy access
- Modern Amenity glider
- Modern Amenity three-position
- Mya
- Mystique
- Nineteen20
- Noé
- Obee
- Obeya
- Offshore
- Orchestra
- Orchestra glider
- Orchestra mini
- Orchestra wingback
- Phone Booth
- Pillows
- Porter
- Pret
- Prio
- Prologue
- PS-100
- PS-103
- PS-104
- PS-105
- PS-106
- PS-107
- PS-108
- PS-109
- PS-110
- PS-111
- PS-112
- PS-37/38
- PS-43
- PS-55
- PS-60W
- PS-66
- PS-67
- PS-68
- PS-69
- PS-70
- PS-71
- PS-74
- PS-75
- PS-77
- PS-78
- PS-81
- PS-85
- PS-91
- PS-92
- PS-93
- PS-99
- PSH-16PP
- Pulse
- Pur
- Puzzle
- Q-PS-69
- Q-PS-81
- Ramble
- Range
- Raya
- Realm
- Rein
- Rein+
- Rein+ easy access
- Reservoir
- Retrospect
- Retrospect side sleepover
- Revel
- Reverie
- Riff
- Riff shuffleboard
- Riff table tennis
- Riggs
- Roo
- Roo coat rack
- Roo planter
- Room L Focus Room
- Room L Frame
- Room L Meeting Room
- Room L Meeting Room with Monitor Mount
- Room M Focus Room
- Room M Frame
- Room M Meeting Room
- Room M Meeting Room with VC
- Room S Focus Room
- Room S Frame
- Room S Meeting Room
- Room S Meeting Room with VC
- Rory
- Rowen
- Rowen
- Rowen bench
- Rowen conversation
- Rule of Three
- Saven ottoman
- Saven rocker
- Scepter
- Seek
- Serony
- Serony Behavioral Health
- Serony easy access
- Silvr Ion Metal
- Silvr Ion Wood
- Skara
- Skid
- Sladr
- Slate
- Sleek
- Sofy
- Sorta
- Staks
- Staks Slide-Out Storage
- Strap
- Stray
- Stray mobile table
- Stray physician's stool
- Tate
- The Acoustic Lounge
- Theatre
- Tilly
- Tobee
- Trace
- Vesta
- Vide
- Vienna
- Voyage
- Whisper
- Wireless Charging Unit
- Wyre
- X&O
- Y60.G2
- Zero
- Zonal
Clear
Apply
Case studies
We love to help people create incredibly welcoming, comfortable, and productive places. Read through a curated collection of recent case studies.

Greenleaf Rehab at Smith Crossing

FDTC Continuum

Miami Heat Sports Medicine Center

Jackson West Medical Center
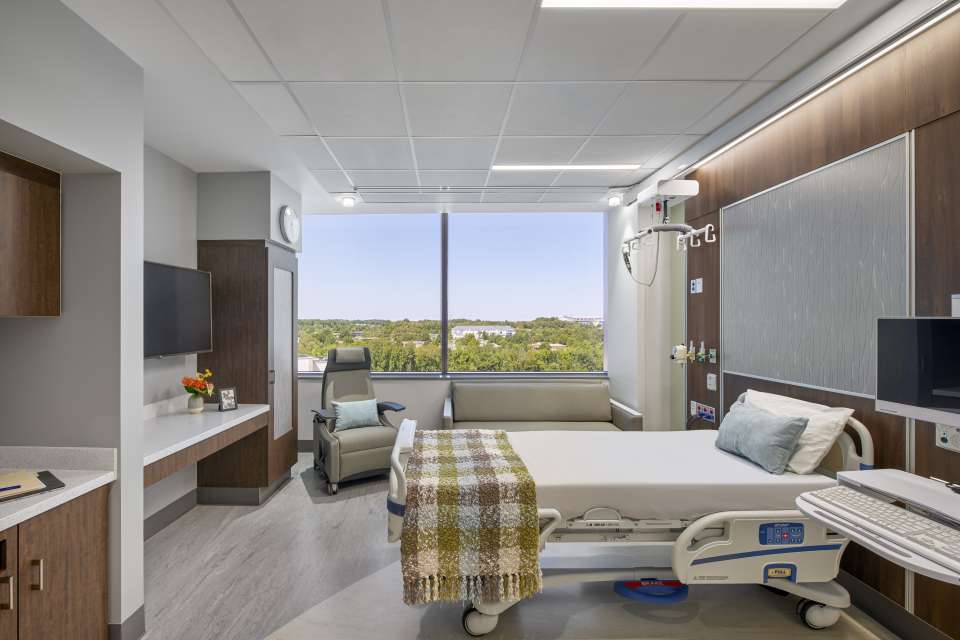
University of Maryland Capital Region Medical Center

UP Marquette Health System

Orlando Health's Outpatient Surgery Center
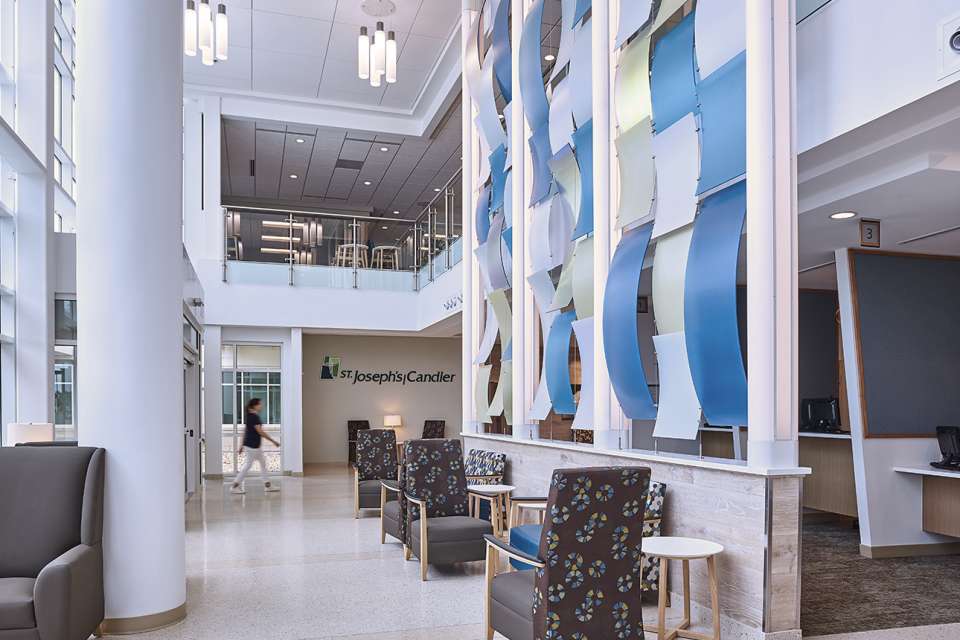
St Joseph's Candler Ambulatory Services Hub

Baptist Memorial Hospital - Crittenden

UC Irvine Medical Center

Moffitt Cancer Center

Inova Women's Hospital & Children's Hospital
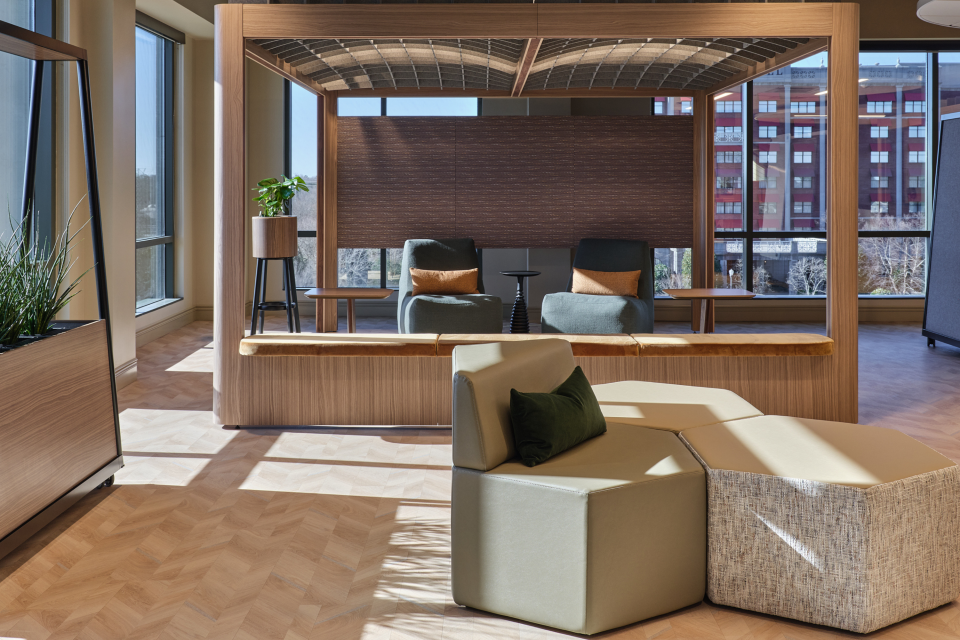
ITG Brands
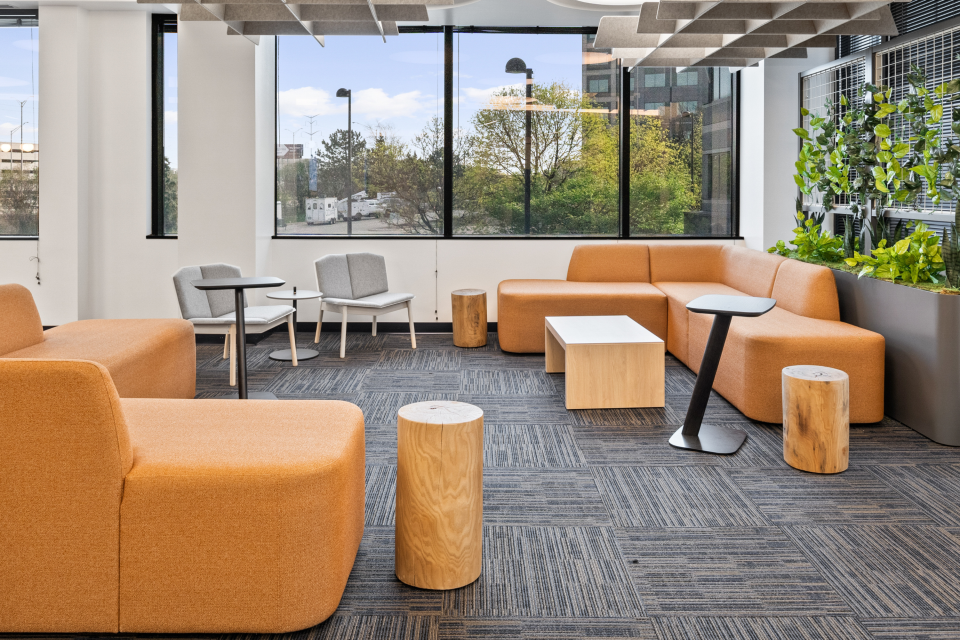
Highland Parkway V

Cerity Partners
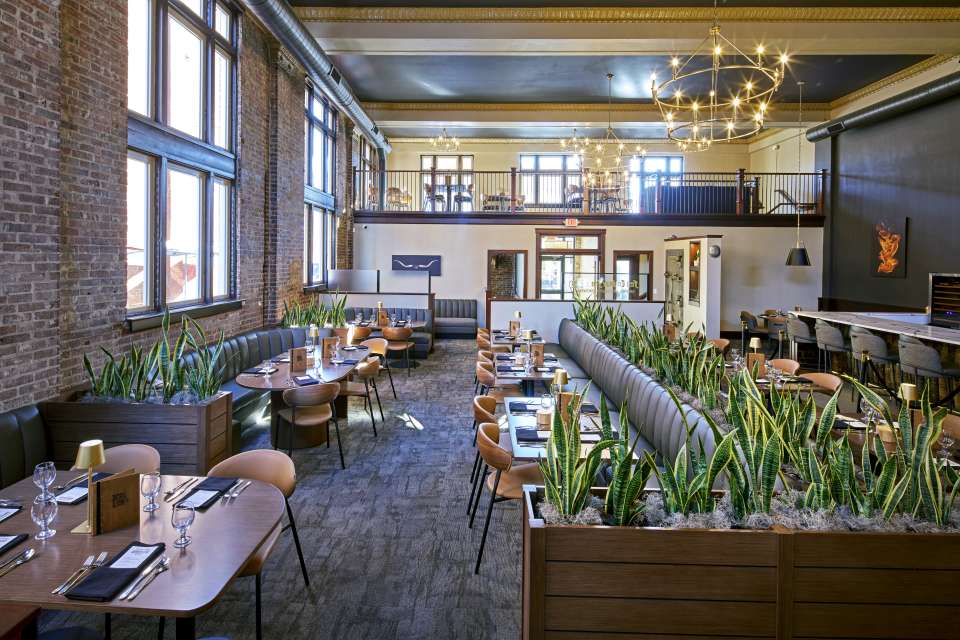
Butcher and Barrel

Arizona State University Wilson Hall




