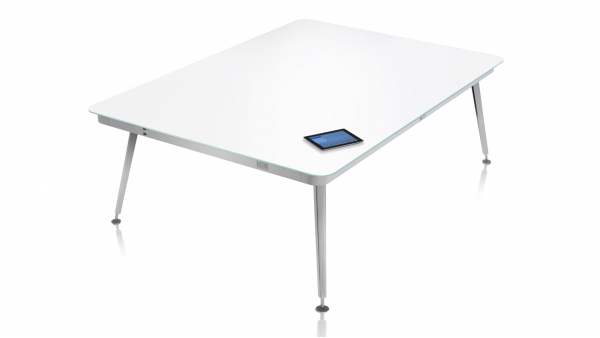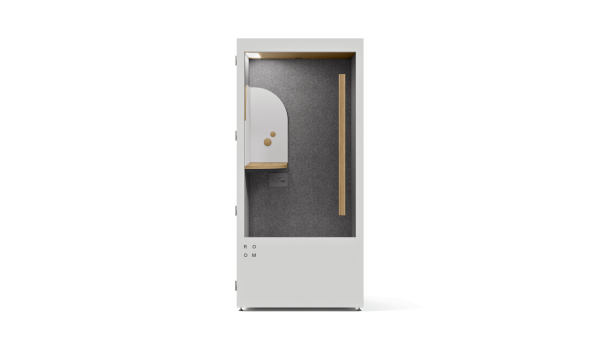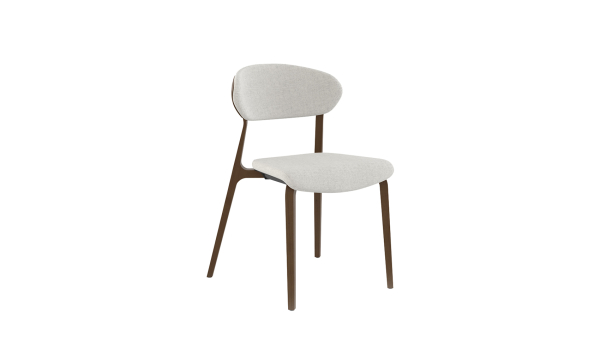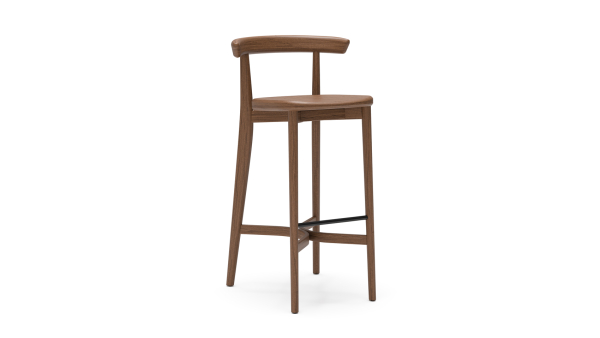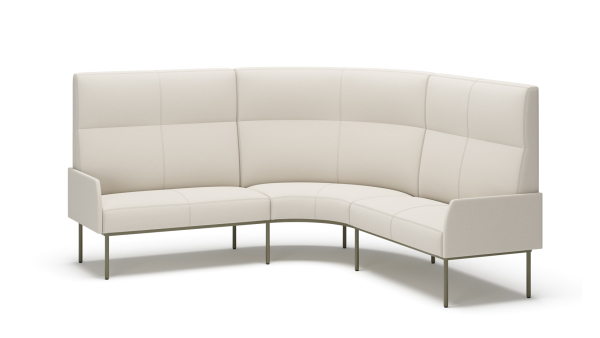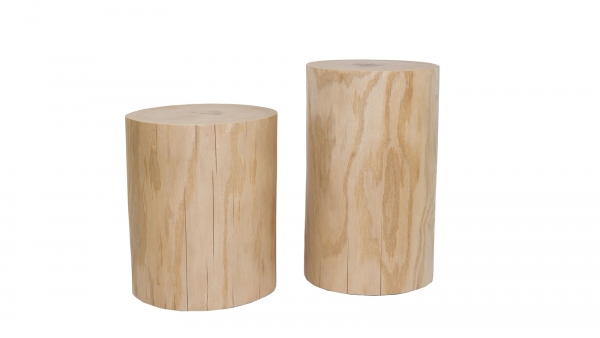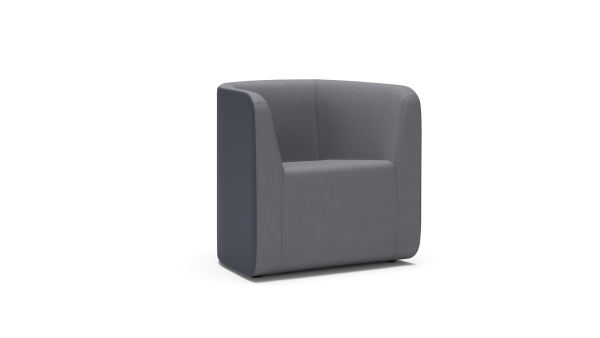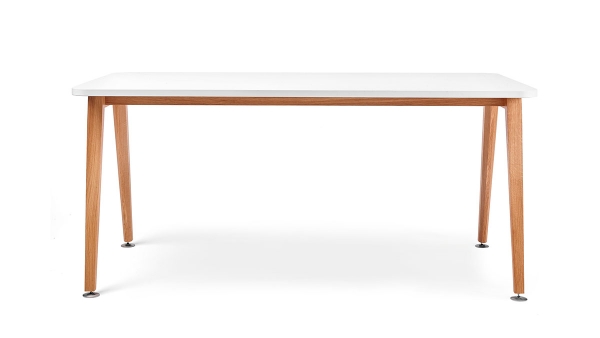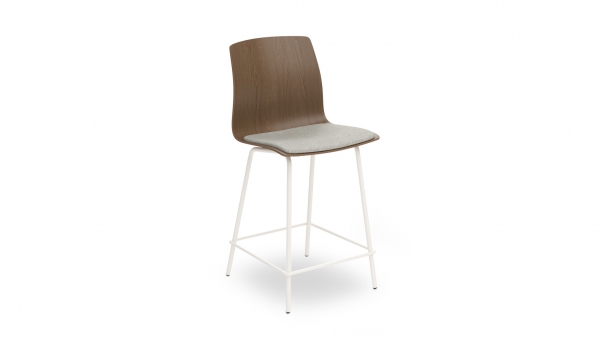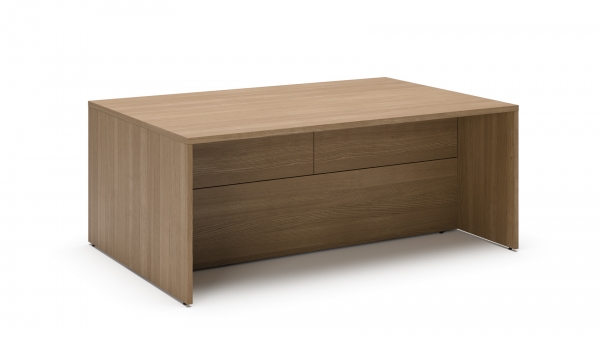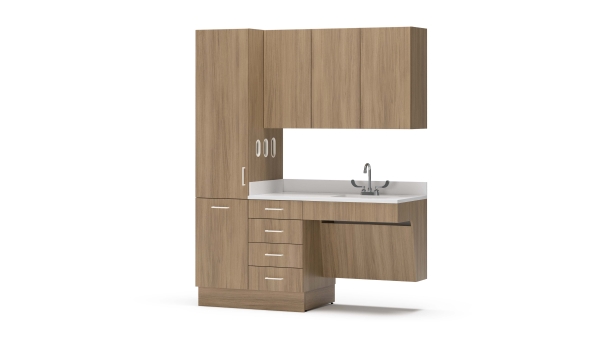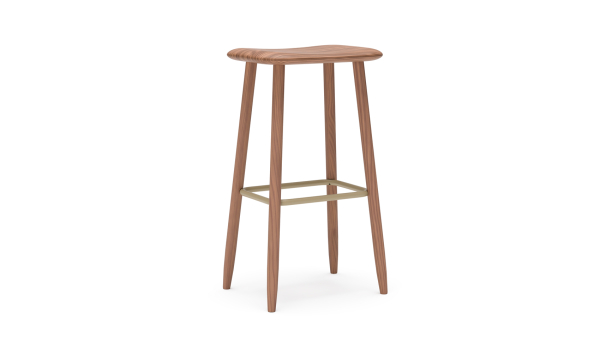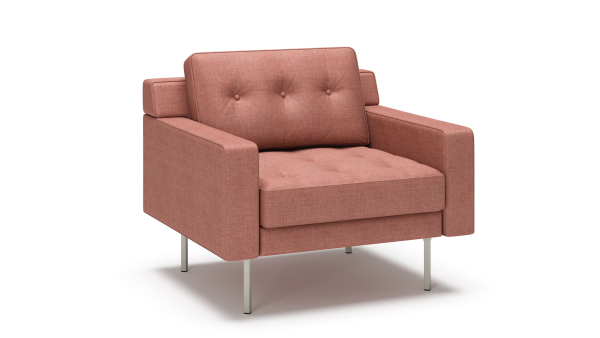Explore ROOM's new showroom located in Soho, New York
Overview of the space and project.
ROOM and OFS have come together to transform ROOM’s 5,000-square-foot showroom in the heart of New York’s SoHo neighborhood. Originally an industrial district, SoHo evolved into a thriving artist enclave before its designation as a historic landmark in 1973. The showroom, located at 121 Greene Street, occupies the entire second floor of a building constructed in 1883, which has served a wide range of purposes over the years. Today, the ground floor houses multiple retail tenants, while the upper floors are single-unit residential spaces.
ROOM’s co-founders toured the space nearly five years ago before opting for a nearby location as part of a planned expansion. Following OFS’ acquisition of the ROOM brand, the founders returned to Greene Street and partnered with OFS to bring their vision to life. The historic location has now been reimagined as a hub of innovation—a living example of a purpose-built, dynamic workspace featuring a seamless integration of ROOM, OFS, and Carolina products. By blending ROOM’s expertise in flexible, modular design with OFS’ broad portfolio of furniture solutions, the showroom demonstrates how thoughtful design can create adaptable, inspiring work environments.
How does the resulting spatial design reflect the mission and vision of the brand?
This showroom is the first space designed to fully embody ROOM’s mission—creating flexible, sustainable, and efficient workplaces that evolve with the needs of modern teams. By working with OFS, ROOM has expanded the scope of its offering, seamlessly integrating furniture solutions that complement ROOM’s modular architecture and enhance overall workplace functionality.
Unlike traditional office environments that can be difficult to modify without the need, expense, and environmental impact of traditional construction, this showroom demonstrates a vision for a more adaptable and sustainable future. Through the use of adaptable architecture, modular walls, movable office pods, and versatile layouts, the space is designed for seamless reconfiguration. The collaboration between ROOM and OFS ensures that every piece—whether a ROOM pod or an OFS workstation—is thoughtfully integrated to support both individual focus and collaborative interaction.
Where conventional construction locks spaces into a single function, ROOM and OFS’ approach eliminates the need for costly renovations, excessive waste, and prolonged downtime. The result is a workspace that not only showcases product innovation but also serves as a living example of a core philosophy: workplaces should adapt to people, not the other way around. By merging ROOM’s modular solutions with OFS’ furniture expertise, the showroom becomes a dynamic, sustainable, and functional space that reflects both brands’ commitment to redefining the future of work.
What has been the impact of the space?
ROOM and OFS share a common goal: to support customers in redefining how their workspaces function. This philosophy is evident in the SoHo showroom, where flexibility, adaptability, and human-centered design take center stage. The space is designed to work for teams—rather than against them—and can easily evolve as needs change.
As ROOM and OFS continue to grow together, adaptable, multi-functional spaces become essential for fostering productivity and collaboration. The showroom enables interaction, whether it’s turning to a cross-functional partner for clarity, observing new product development in real time, or engaging in spontaneous conversations across different levels of the organization. By prioritizing in-person connection and spatial fluidity, the ROOM showroom exemplifies how dynamic design can enhance teamwork, creativity, and innovation. This partnership demonstrates the power of combining ROOM’s forward-thinking modularity with OFS’ deep expertise in workplace solutions, ultimately creating a showroom that is as inspiring as it is functional.
Products included:
