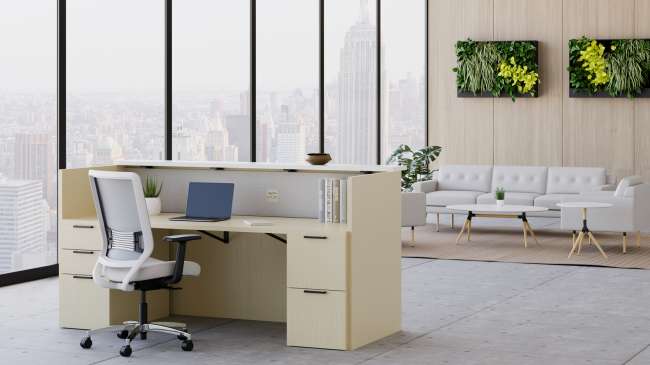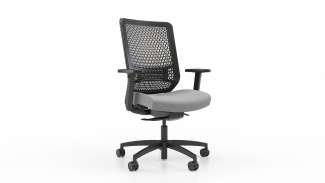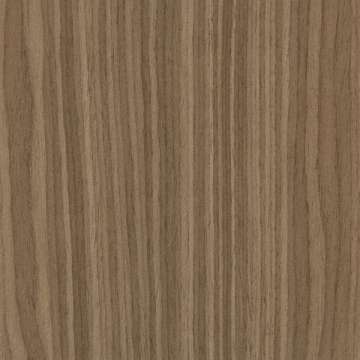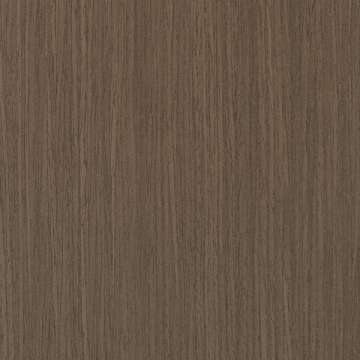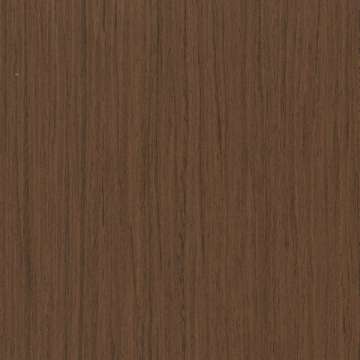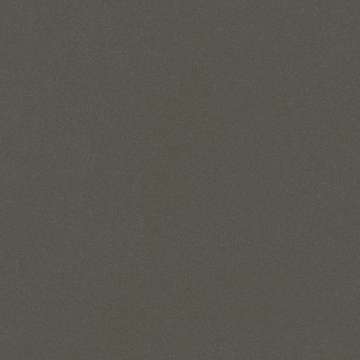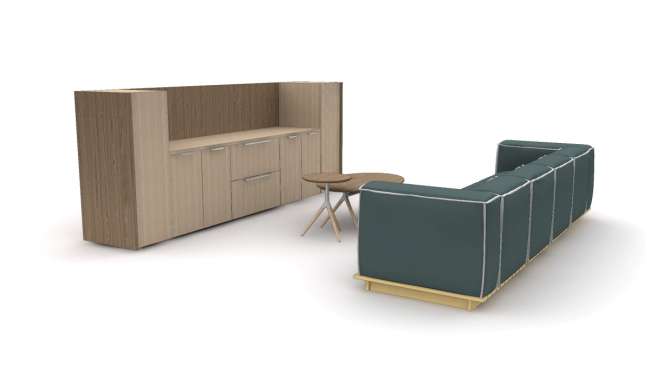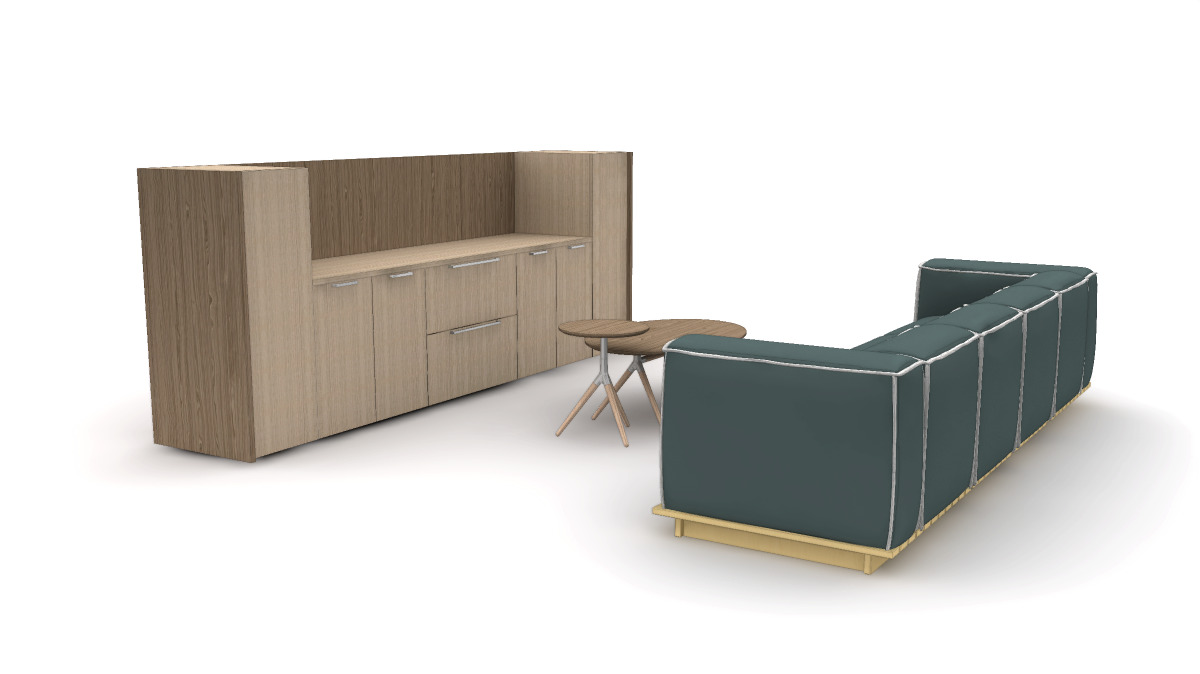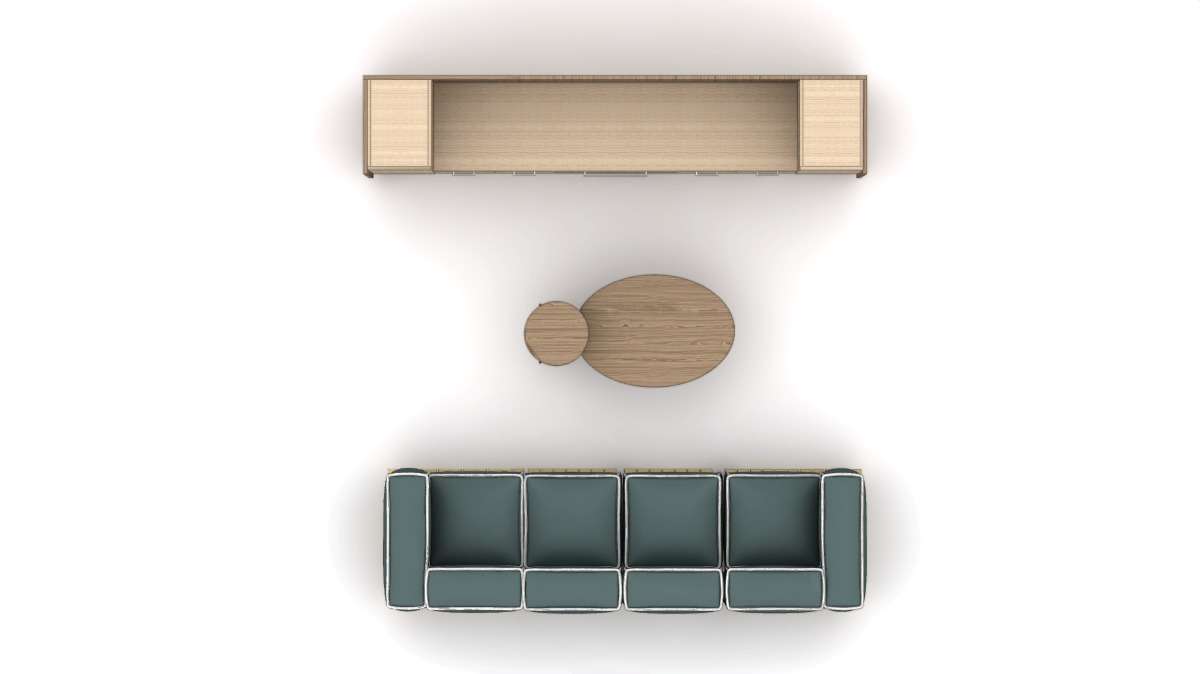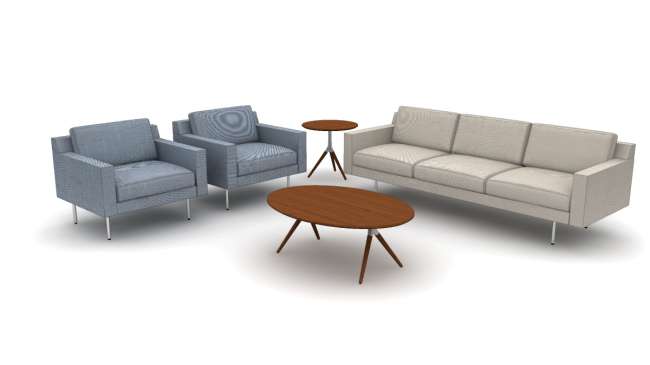Roo Occasional - QuickShip series by OFS
Tapered, spun wood legs nestle into the cast aluminum hub which affords Roo tables the versatility and aesthetic range from minimal componentry. Roo derived from a design collaboration with Kansas State University students who identified a need for an occasional table collection to complement the growth of casual spaces in the workplace. Roo’s varied heights and shapes along with choices in creating tonal or contrasting finishes present both bespoke and quiet design iterations.
* = Extended
What it looks like
Options
Related typicals
- Id: Q200040
- List Price: $30,223.00
- Dimensions: 10' x 11' ff
- QuickShip Eligible: Yes
- Community spaces
- Meeting spaces
- Welcoming spaces
- Focus spaces
- Learning spaces
- Shared spaces
- Public spaces
- Lobby/waiting
- Family respite
- Multipurpose areas
- Common areas
- Connect
- Discover
- Restore
- Id: Q300009
- List Price: $13,708.00
- Dimensions: 10' x 9' ff
- Shared spaces
- Community spaces
- Lobby/waiting
- Restore
Related case studies
Located in the heart of Chicago, IL, Cerity Partners' corporate office is a dynamic, welcoming space designed to embody their unwavering commitment to excellence. Thoughtfully crafted to inspire both their employees and clients, this environment fosters collaboration, strengthens relationships, and elevates the overall client experience. Every detail, from the modern furnishings to the strategic layout, has been curated to promote productivity, innovation, and a sense of trust—making it more than just an office, but a true hub of forward-thinking financial expertise.
Perched in a prime corner of the office, the client lounge boasts breathtaking views of Lake Michigan and the city skyline, creating a sophisticated yet inviting space for conversations among employees and clients. On the other side, the work café offers a cozy retreat where team members can recharge, connect, or enjoy a quiet coffee break away from their desks. Every detail of the space is thoughtfully curated to enhance both productivity and hospitality.
Location: Chicago, IL
Square footage: 19,618 sf
Design: Partners by Design
Project Management: Gardiner & Theobald
Photography: Ross Floyd Photography
Region: Chicago House

