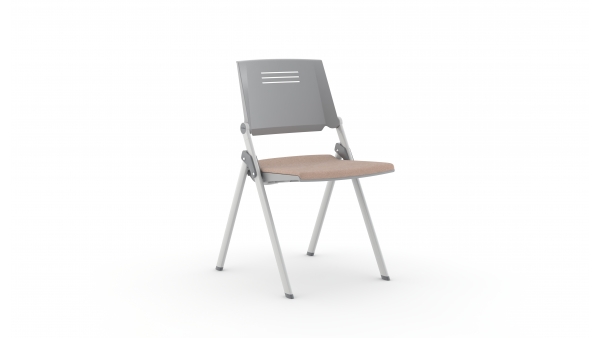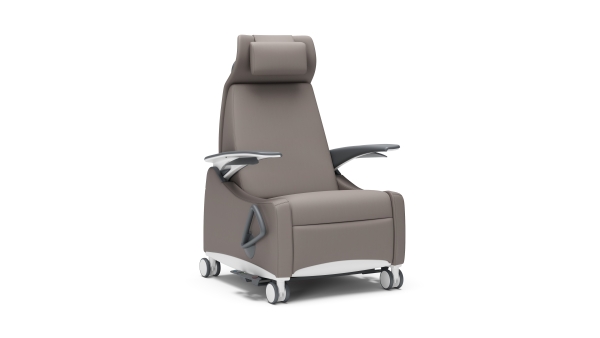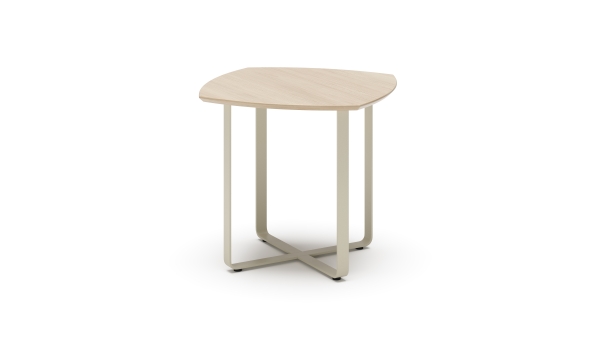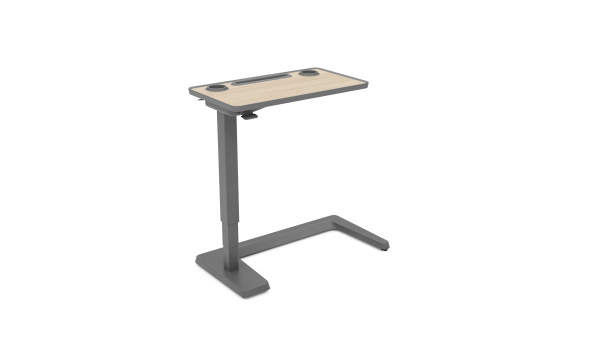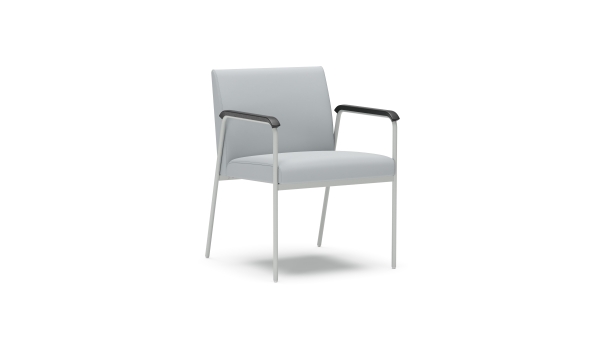Behind the scenes: The Pavilion
Overview of the project and space
The Pavilion at the University of Pennsylvania Hospital is a 1,500,000 square foot, LEED Gold certified state-of-the-art inpatient facility designed to revolutionize the patient experience.
Crafted by PennFIRST, an integrated project delivery team, consisting of HDR, Foster + Partners, BR+A, L. F. Driscoll, Balfour Beatty, and the Penn Medicine team, the space was designed to enable collaboration, integrate with innovative technology solutions, and flex to support shifting needs.
What was the design vision for the space and why?
The Penn Medicine team imagined The Pavilion as a beacon of hope amidst the Philadelphia skyline. The building was designed as a sustainable, efficient, and uplifting space. To do this, the PennFirst team thought intentionally about how lighting impacts the human experience.
In the entrance, warm, bright, welcoming lighting was used, while in circulation hallways, they focused on soft indirect light that creates a sense of respite for patients. This bouncing light internally creates a lantern effect externally, lighting The Pavilion up against the night sky.
The team also considered practical adjustments to ensure flexibility in the wake of the pandemic. The 72-bed floors were designed to be broken down into smaller units in response to changing needs, and all 504 in-patient rooms are conversion ready—with infrastructure to support intensive care or even surgery.
The facility mimics the gentle curves of the University of Pennsylvania’s campus architecture, showcasing Penn Medicine’s commitment to the future of healthcare education. These many pieces came together to build this beautiful, state-of-the-art facility, redefining the future of healthcare to better support the people within.
How was the design used to improve care?
The PennFirst team envisioned an elevated healthcare experience for everyone, from patients to guests to caregivers. To do this, the team began by integrating technology that would give patients control of their environment, entertainment, and information for care.
Affectionately called Iris, this 70-inch smart tv at the foot of each bed allows patients to control temperature, privacy settings, lighting, entertainment, and more, all from their bed. It also syncs with an iPad outside the room that enables caregivers to view a patient synopsis before entering the room.
This wasn’t all that the PennFirst team did to support caregivers. They also incorporated staff rooms and respite areas for caregivers to escape or focus. With comfortable furniture, views of the city, and areas for collaboration, these intentionally designed spaces provide a place of peace amidst their shift.
Guests and family are often forgotten in the healthcare ecosystem, so the team also made sure to include sleeping or visiting areas for them as well.
These steps, along with many other touchpoints crafted in partnership with previous patients, healthcare workers, family members, and the PennFIRST team, intentionally considered the human experience throughout the healthcare journey, paving the way forward within healthcare environments.













