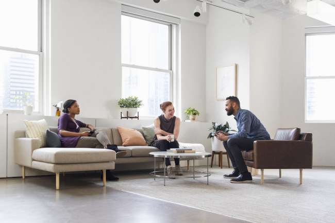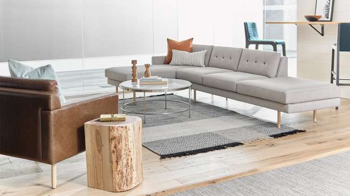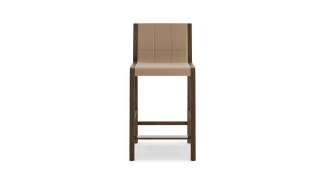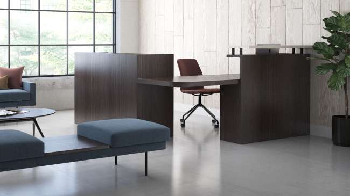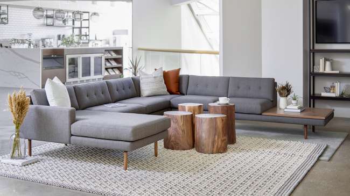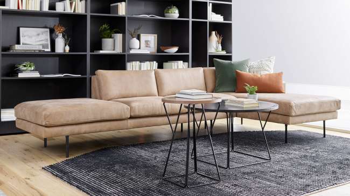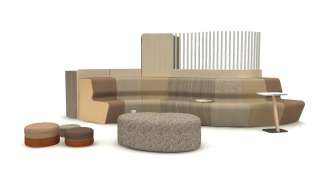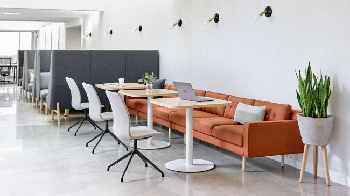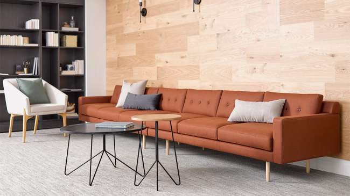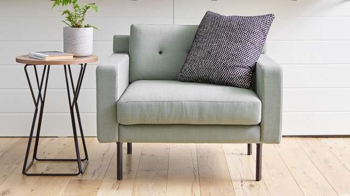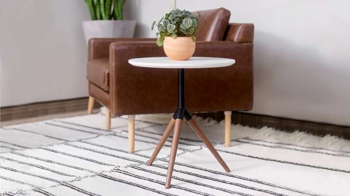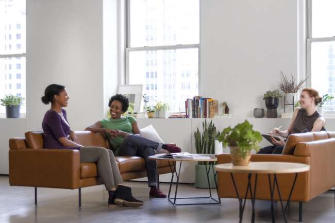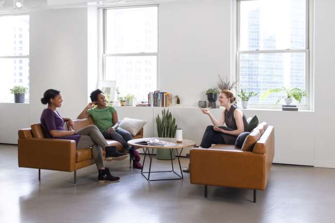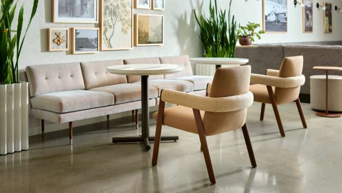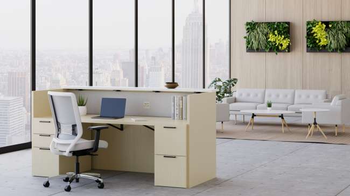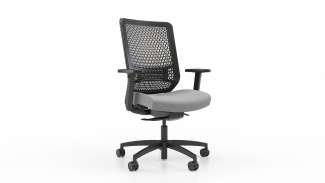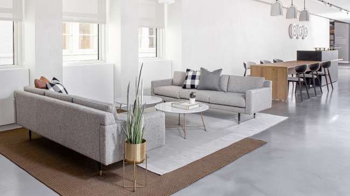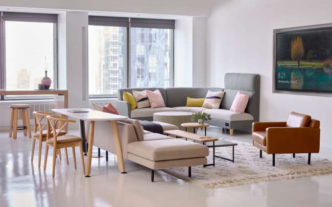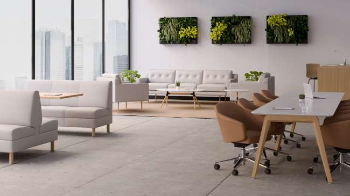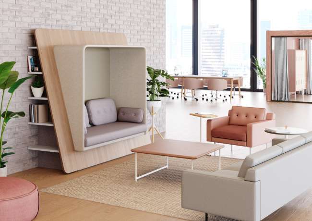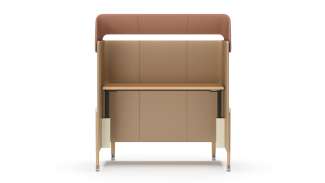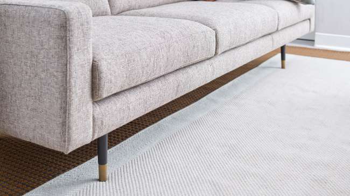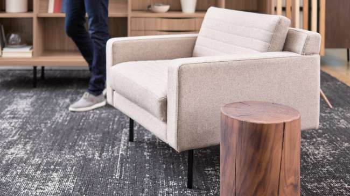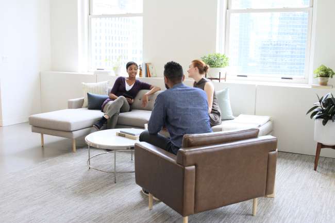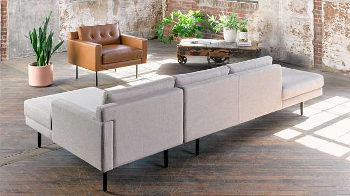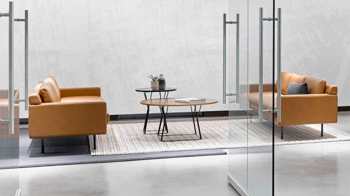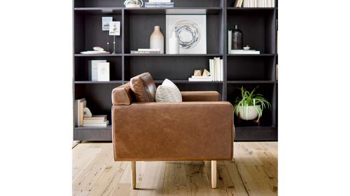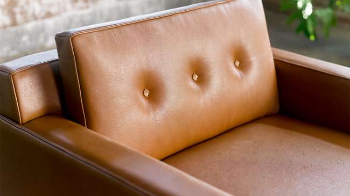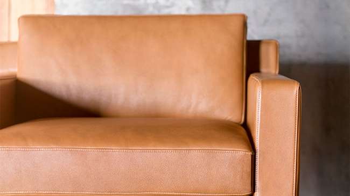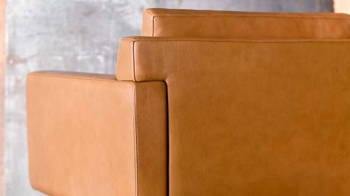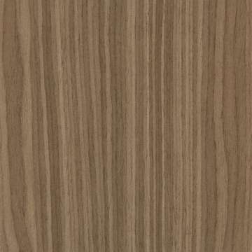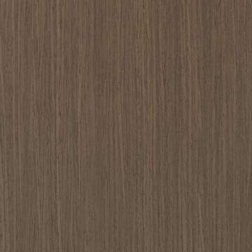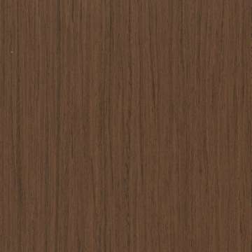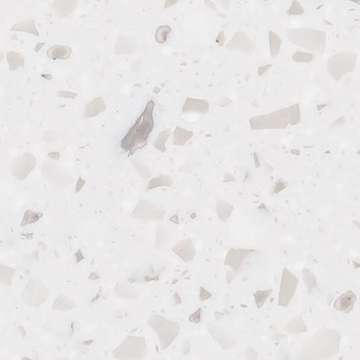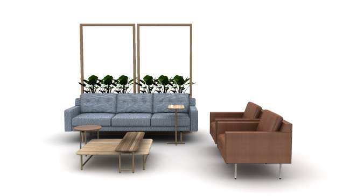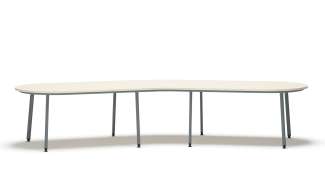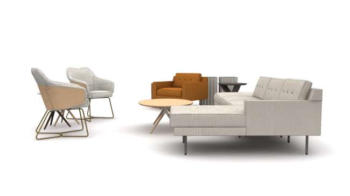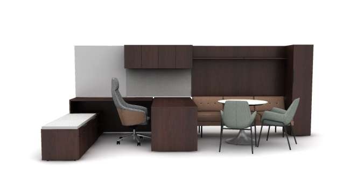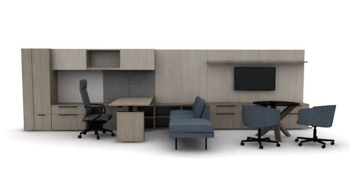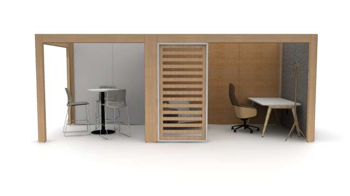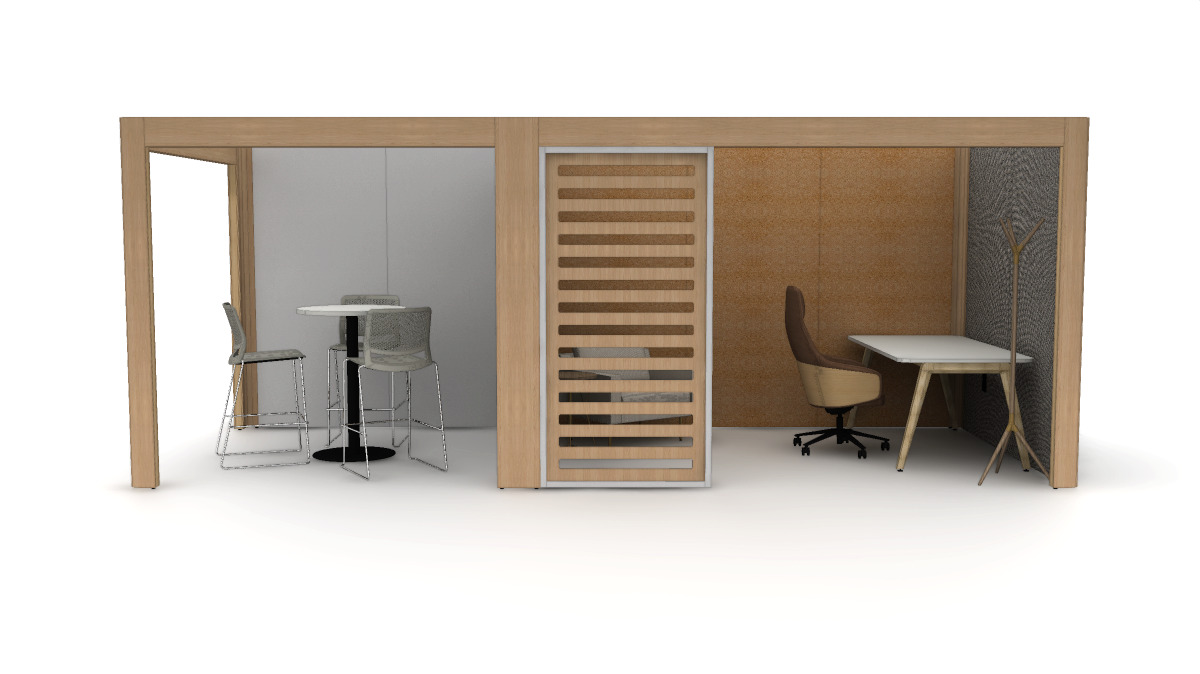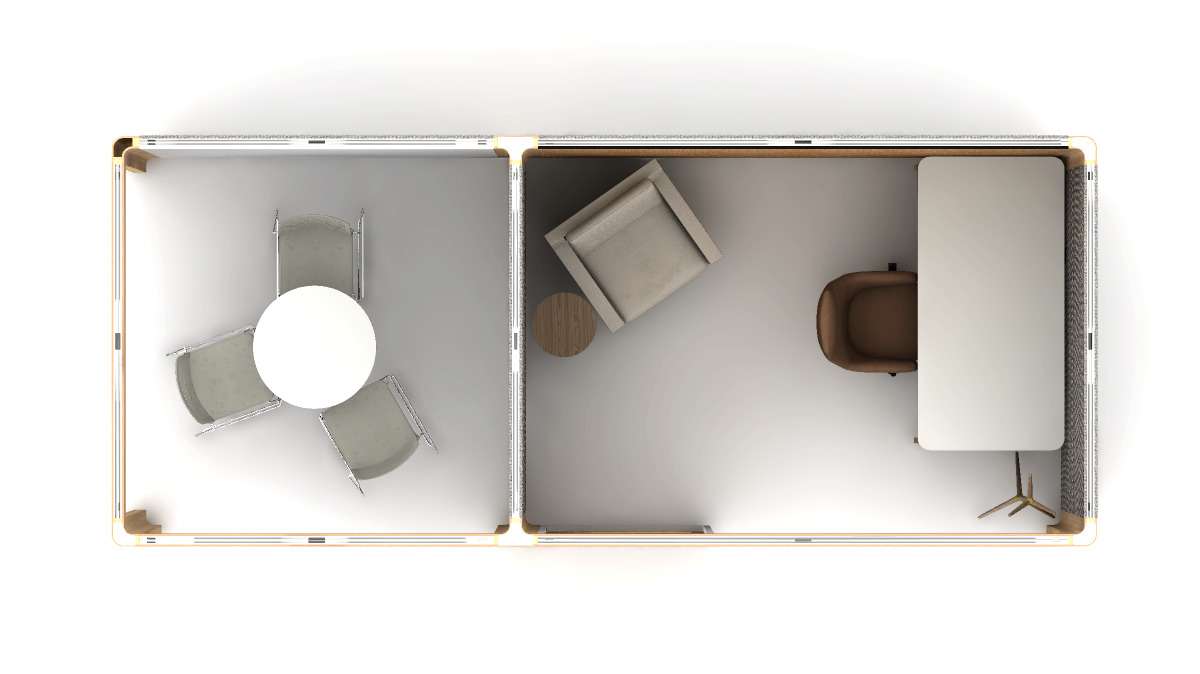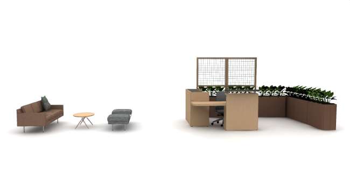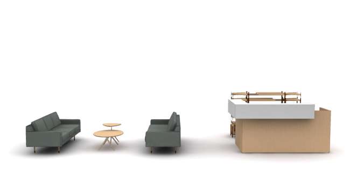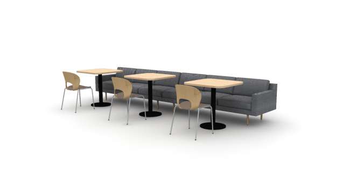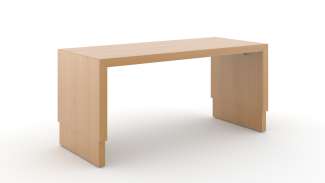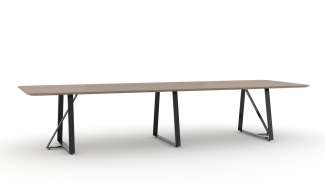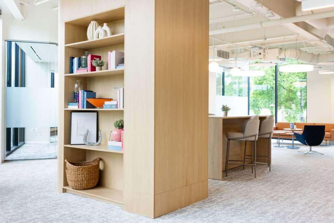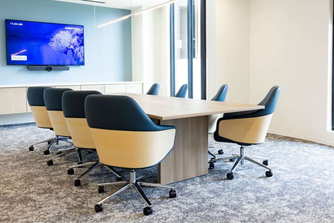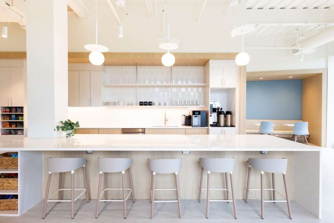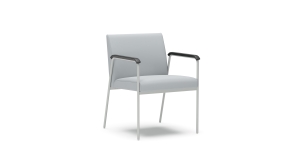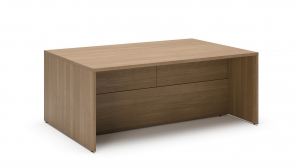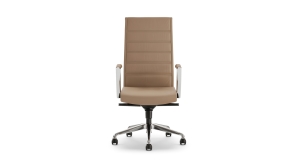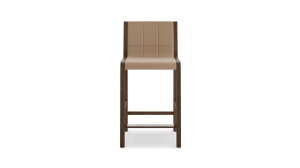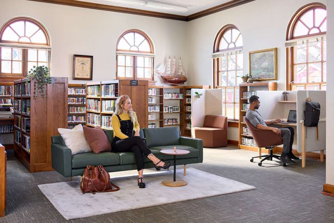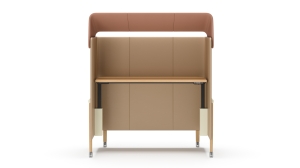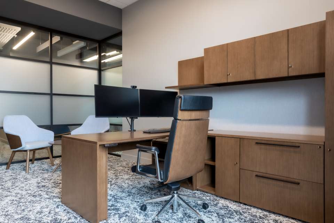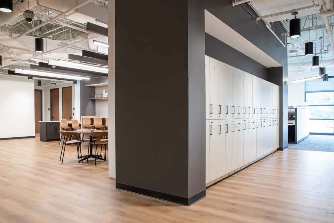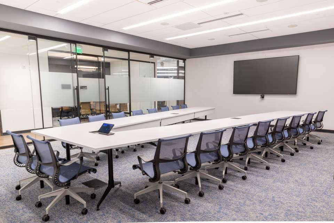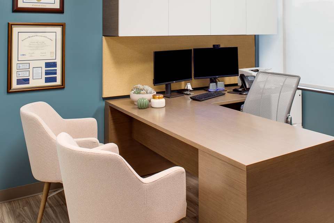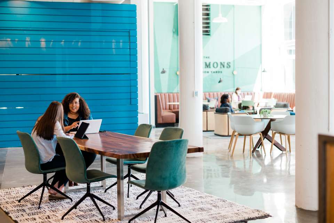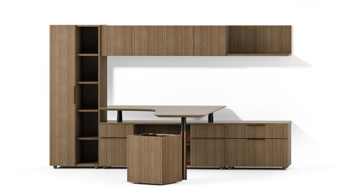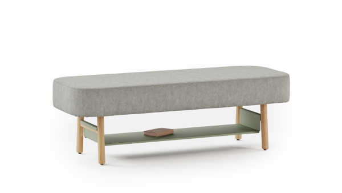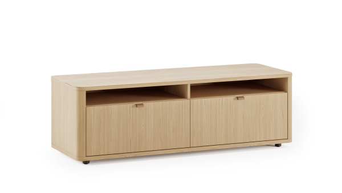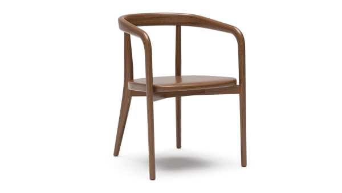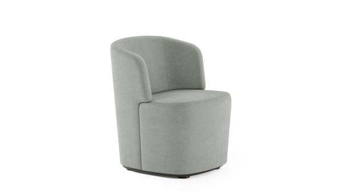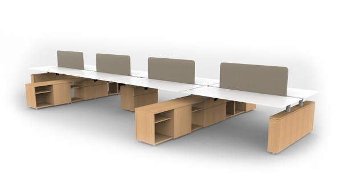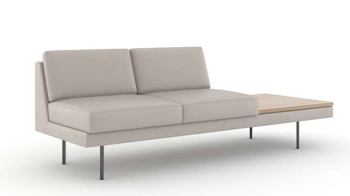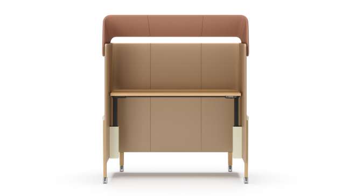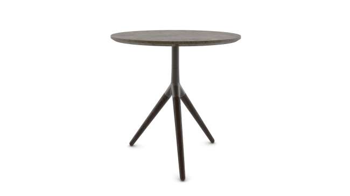
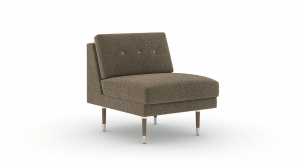
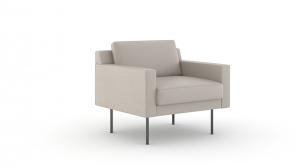
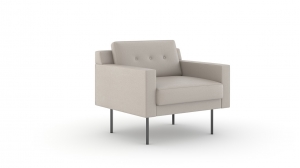

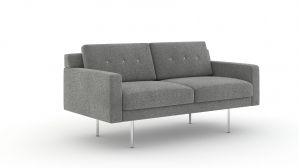

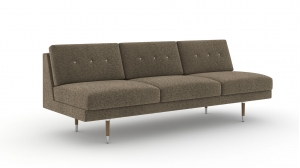
Rowen Lounge by OFS
Elegant and welcoming don’t always go hand-in-hand. For Rowen, designer Brian Graham took inspiration from architecture and landscapes to create a graceful, inviting form that evokes a sense of beauty and peace without sacrificing warmth. People need environments that calm and inspire, and Rowen helps create those spaces. The thin, faceted legs create a sense of lightness and poise, while the softer shapes of the cushions provide comfort.
* = Extended
What it looks like
- Kvadrat, Maple, 0732
- Green Hides, Nabuk, Sequoia
- Kvadrat, Vanir, 0413
- Kvadrat, Maple, 0732
- Green Hides, Nabuk, Sequoia
- Kvadrat, Vanir, 0413
- Kvadrat, Twill Weave, 110
- Green Hides, Dakar, Zucchero
- Camira, Synergy, Serendipity
- Camira, Synergy, Serendipity Quilted Channel
- Gabriel, Mira, 9101
- Maharam, Steep, Era
- Hospitality
- Shared spaces
- Restore
Options
Related typicals
- Id: S300209
- List Price: $38,884.00
- Dimensions: 11' x 10' ff
- Community spaces
- Public spaces
- Lobby/waiting
- Patient spaces
- Common areas
- Restore
- Id: S300242
- List Price: $101,560.00
- Dimensions: 20' x 20' ff
- Shared spaces
- Community spaces
- Meeting spaces
- Training spaces
- Learning spaces
- Multipurpose areas
- Connect
- Discover
- Restore
- Id: S300415
- List Price: $20,900.00
- Dimensions: 11' x 13' ff
- Shared spaces
- Community spaces
- Lobby/waiting
- Cafe/dining
- Common areas
- Connect
- Discover
- Restore
- Id: S400023
- List Price: $30,140.00
- Dimensions: 11' x 16'
- Footprint: More than 150 sq ft ff
- Community spaces
- Shared spaces
- Lobby/waiting
- Family respite
- Multipurpose areas
- Common areas
- Connect
- Discover
- Restore
- Id: T100061
- List Price: $42,742.00
- Dimensions: 8' x 16' ff
- Private offices
- Meeting spaces
- Personal spaces
- Height adjustable
- Connect
- Focus
- Id: T100091
- List Price: $41,769.00
- Dimensions: 21' x 9' ff
- Private offices
- Meeting spaces
- Personal spaces
- Physician's office
- Connect
- Focus
- Restore
- Id: T100201
- List Price: $82,144.00
- Dimensions: 20' x 8'
- Footprint: More than 150 sq ft ff
- Community spaces
- Open plan
- Meeting spaces
- Focus spaces
- Shared spaces
- Personal spaces
- Common areas
- Connect
- Discover
- Focus
- Id: T100256
- List Price: $51,043.00
- Dimensions: 29' x 11' ff
- Community spaces
- Welcoming spaces
- Focus spaces
- Lobby/waiting
- Focus
- Restore
- Id: T100258
- List Price: $49,335.00
- Dimensions: 24' x 9' ff
- Welcoming spaces
- Public spaces
- Lobby/waiting
- Restore
- Id: T200105
- List Price: $48,606.00
- Dimensions: 19' x 12' ff
- Community spaces
- Shared spaces
- Public spaces
- Lobby/waiting
- Multipurpose areas
- Connect
- Id: T300136
- List Price: $19,182.00
- Dimensions: 17' x 10'
- Footprint: 50-100 sq ft ff
- Shared spaces
- Community spaces
- Cafe/dining
- Connect
- Restore
- Id: T300144
- List Price: $38,574.00
- Dimensions: 24' x 18'
- Footprint: More than 150 sq ft ff
- Shared spaces
- Community spaces
- Meeting spaces
- Lobby/waiting
- Family respite
- Multipurpose areas
- Connect
- Restore
- Id: T300241
- List Price: $26,944.00
- Dimensions: 12' x 14'
- Footprint: 100-150 sq ft ff
- Shared spaces
- Community spaces
- Meeting spaces
- Lobby/waiting
- Family respite
- Connect
- Restore
- Id: T300273
- List Price: $146,176.00
- Dimensions: 22' x 20' ff
- Shared spaces
- Community spaces
- Focus spaces
- Training spaces
- Learning spaces
- Cafe/dining
- Multipurpose areas
- Connect
- Restore
- Id: T300403
- List Price: $104,723.00
- Dimensions: 43' x 11' ff
- Shared spaces
- Community spaces
- Meeting spaces
- Focus spaces
- Public spaces
- Cafe/dining
- Connect
- Restore
- Id: T400091
- List Price: $60,176.00
- Dimensions: 19' x 31'
- Footprint: More than 150 sq ft ff
- Shared spaces
- Community spaces
- Meeting spaces
- Focus spaces
- Lobby/waiting
- Cafe/dining
- Multipurpose areas
- Connect
- Restore
Related case studies
When Thread Bank set out to establish a new headquarters in Nashville, they wanted more than just a larger office—they envisioned a place that could embody their culture of innovation and connection. Located in a new development in the Wedgewood-Houston neighborhood, Thread created a 20,000-square-foot space that reflects both their Tennessee roots and their growing role as a national leader in community and embedded banking. Partnering with OFS, the team selected furniture solutions that could foster collaboration, flexibility, and a welcoming environment where employees feel inspired to do their best work.
The result is a headquarters that not only supports Thread’s rapid growth but also brings their mission to life in a tangible way. The new space encourages team members to come together, share ideas, and build meaningful connections, while also offering moments of focus and quiet when needed. By blending modern design with human-centered details, the headquarters has become a hub for both productivity and culture—helping Thread Bank thrive as they continue redefining what community banking can look like.
Location: Nashville, TN
Dealer: Henricksen
Designer: Inventure
Photography: Huckleberry Creative
HCA Healthcare sought to open The Hospital for Endocrine Surgery in partnership with a world-renowned surgeon. To do so, they partnered with Gresham Smith to renovate 64,000 square feet of an outdated space built in the 1970s. Today, the facility's exterior reflects a sophisticated feel that carries through to its technologically advanced space, modern interior design details, and highly specialized solutions to transform endocrine care.
The facility is fully equipped with radiology, nuclear medicine, laboratory + pathology departments, 33 pre and post-surgery bays, a centralized nursing station, 15 private patient rooms, an outdoor terrace, a variety of waiting areas, and a dining hall, all reflecting the beauty of Florida's sun and sands through design. This new hospital provides a one-of-a-kind patient experience and supports world-class surgeons to provide exemplary care.
Design: Gresham Smith
Contractor: Brasfield and Gorrie
Photography: Chad Baumer
Square footage: 64,000 sf
For Source Four’s 35th anniversary, President Jeff Riley decided to revamp and rebrand by creating a new Denver OFS Showroom. They chose an 8,000 square foot space in the Golden Triangle, overlooking the Cherry Creek bike path. Located in the heart of downtown Denver, it provides easy access for the design community and an incredible space for the growing Source Four team. This new space also integrates WELL concepts and Activity Based Design principles to encourage team productivity. In-house designer Haley Koci and the Source Four team came up with a homeful, warm, rich color palette and inviting space design to make the new showroom their own.
Source Four has partnered with OFS for 29 years, aligning on shared culture and family values, and enjoying the breadth and versatility of OFS products. Thus, Source Four immediately chose OFS Furniture wherever possible. The team created several different types of spaces: third space, private office, open plan, and a semi-private office. Source Four’s space also displays a mix of blended modern, conventional design and technology. This not only served as the perfect “home” workspace for associates but provides a great resource for clients to observe the expansive product offerings in an inspirational and compelling space.
Brinker International Inc. is an American multinational hospitality company that owns well-known restaurant chains like Chilis and Mangiano’s Little Italy. Based in Dallas, Texas, the company had remained in an old building. CEO of Brinker, Wyman Roberts sought to create a new, inspiring space for employees.
With the help of Cushman and Wakefield, they chose Cypress Waters for their new corporate office, a 4 story space on the edge of a lake, suited for 500 Brinker employees. “Our move to Cypress Waters allows us to build and custom design a new campus that provides an inspiring and collaborative environment for our BrinkerHeads.” Wyman Roberts states.
With the help of HKS Architects, OFS furniture, and more, they created a new, beautiful space full of color, collaboration spaces, natural light, and lakeside views. Here is a space where Brinker employees can love coming to work, find inspiration, and easily collaborate with peers to do their best work.
Restaurant 365 was growing, so they decided to expand their current building and reinvigorate their new space to best reflect their unique company culture of collaboration and creativity. With the help of an extensive team including members of Tilt by Design, SAA Architects, CDG Builders, The Irvine Company, Source COI, OFS, and more, they created a space full of natural light, pops of color, and a thoughtful combination of focus and collaboration spaces. The Restaurant365 team and employees were so thrilled and inspired by the space that they have even decided to expand further!
Location: Laguna Woods, CA
Design Firm: TiltbyDesign and SourceCOI
Architect: SAA Architects
Contractor: CDG Builders
Brick Avenue Lofts wanted to expand their apartment complex to provide a neighborhood, communal experience, added amenities, and inspiring living spaces for their residents. With the help of Source International Design, ID+A Nashville, Bernhardt Design, Modus Studio, and their internal interior designer Ava Fitzgibbon, they created just that—an apartment complex complete with yoga studios, workout facilities, co-working spaces, a coffee shop, and fun communal spaces. We were proud to be a part of a project with such close attention to design details and the human needs of their residents.
Location: Bentonville, AR
Design Firm: ID+A Nashville, Bernhardt Design
Architect: Modus Studio
Leaders at ClosetMaid wanted to update their office building to create a more department-specific, modern space to better support the needs of each employee. With the help of HKS, Hunton Brady, and Common Sense Office Furniture, ClosetMaid chose OFS furniture to bring a warm, homeful feel to their updated office. Together with Hanson Construction, they brought their dream office to life, creating a space that blends modern and homeful, collaborative and private spaces, to help their employees do their best work.
Location: Ocala, FL
Designer: Common Sense Office Furniture
Architect: HKS Architects, Hunton Brady
Photographer: Chad Baumer
Step inside Huntingburg Public Library, in the heart of Southern Indiana. This library serves the residents of the area by providing resources to meet their educational, informational, and cultural needs. Inside, users can find adaptable places for connection, focus, or restoration. With beautiful natural light and thoughtful craftsmanship, the space offers flexible workspace for remote workers, students, and families.
Location: Huntingburg, IN
Colonial Pipeline needed a centralized, secure place for their headquarters after outgrowing their previous offices. They decided to build a new space to meet all their needs, supplying 630,000 square feet of office space. With dynamic design touches mimicking pipelines through the use of moss + lighting, the space carries brand touchpoints and beauty to inspire employees. The company also ensured plenty of flexible office space, including meeting rooms, private offices, multiple cafe areas, all equipped with extensive security to protect their work.
Location: Alpharetta, GA
Design + Architecture: Nelson
Dealer: CWC
Construction Manager: Savills / Nanci Love
Real Estate: CoStar Group
Photography: Sojourners Co.
Pearl Mini-IVF Fertility Clinic converted a former bank suite into an IVF clinic to support the local community. Chosen for its central location, the building had to be heavily adapted to fit the temperature, humidity, and equipment requirements needed for the clinic. Once the logistical part of the space was complete, the team envisioned a warm, colorful, inviting space that would make patients and staff feel welcome. Through the use of natural colors and vibrant murals, they designed the perfect space.
Location: San Diego, CA
Architect: Ware Malcomb
Construction: David Lawson
Photographer: Haley Hill Photography
Square footage: 4,700 sf
DLR Group was tasked with transforming the 2nd floor of an existing building on the University of Miami's campus into a vibrant student village that would support various student organizations. To start, DLR Group established interactive engagement sessions with the students and faculty themselves, as well as the University of Miami's Office of Design and Construction to discover how to best represent each group and support their individual needs.
The Whitten Center Student Village provides space for various cultural student organizations reflecting the vibrant community at the University of Miami. To best highlight each group, DLR Group turned to their in-house Experiential Graphics Team to create custom murals throughout the space. They also made sure to meet with each student org to choose a color palette and patterns that would best represent their unique cultural identities. The Village also houses the Office of Multicultural Student Affairs, the LGBTQ+ Student Center, the Graduate Student Organization, and the newly implemented Veteran Resource Center. Several open student lounges encourage collaboration and engagement between these groups and all students who pass through the Whitten Center.
“I am proud of many different things on the project, but my favorite part was seeing the joy and excitement on the students’ faces when they came in for the photoshoot.” - Karli Kronmiller, DLR Group
Location: Coral Gables, FL
Architecture/Design: DLR Group
Construction: Messam Construction
Carpet: Interface Flooring
University: University of Miami
Photography: Chad Baumer

Designed by Brian Graham
Brian Graham is the founder and creative director of Graham Design, a studio that specializes in contemporary furniture and related products for the workplace and healthcare markets. With over 30 years of experience in design and architecture, Brian has a strategic approach that combines planning, research, and creativity to deliver solutions that meet the needs and expectations of his clients and end users.
Brian is also an advocate and advisor for the design industry, collaborating with leading manufacturers, associations, and publications to promote the value and impact of design. He has received multiple awards and recognition from prestigious organizations such as AIA, IIDA, IDSA, IFMA, and The Chicago Athenaeum Museum of Architecture & Design. His mission is to create products that are functional, beautiful, and sustainable, and that enhance the quality of life and work for people.









