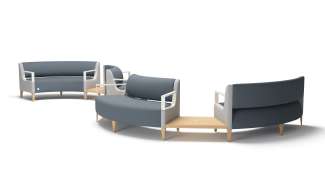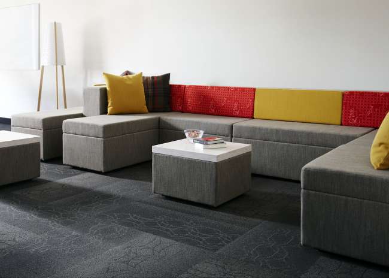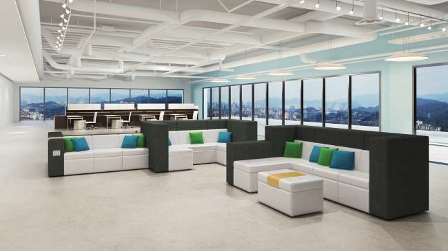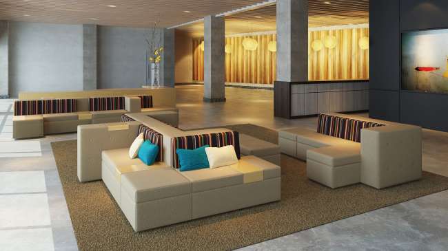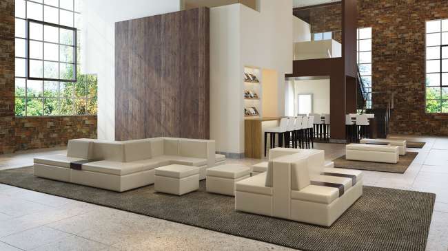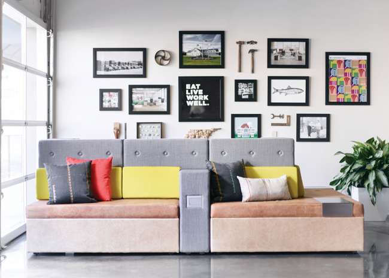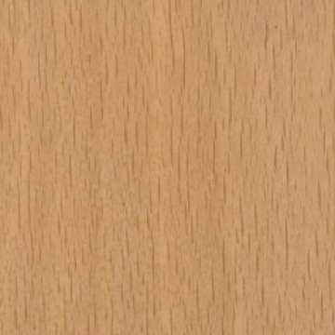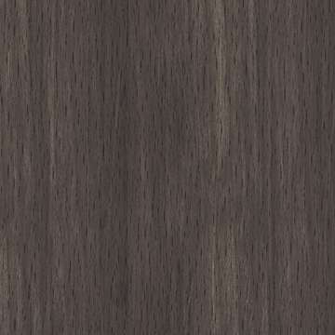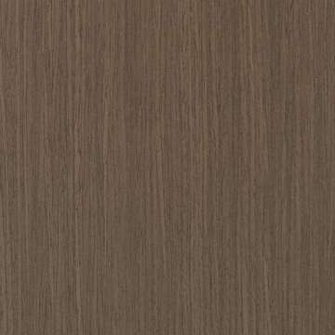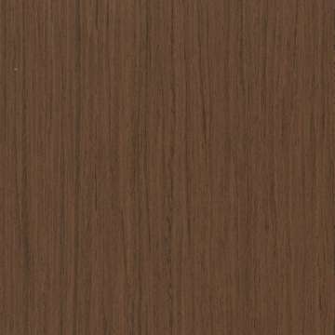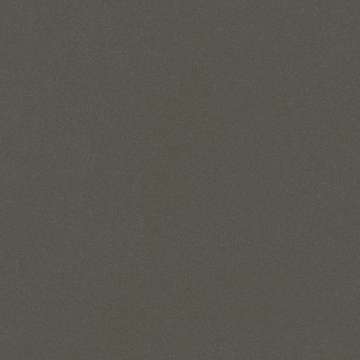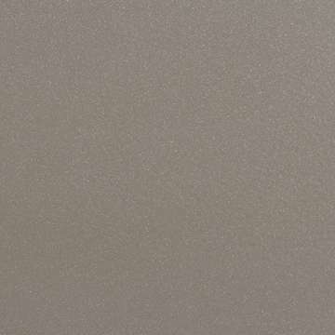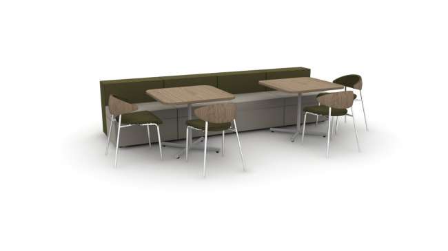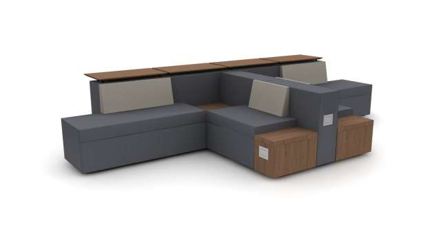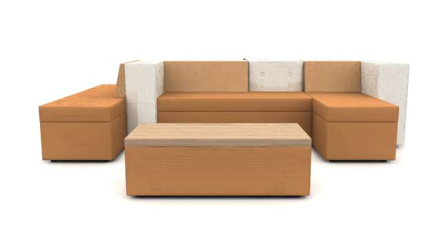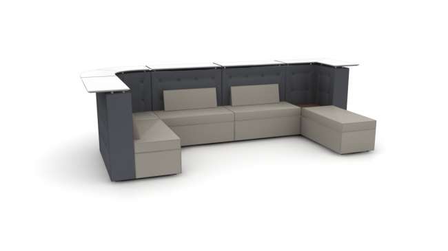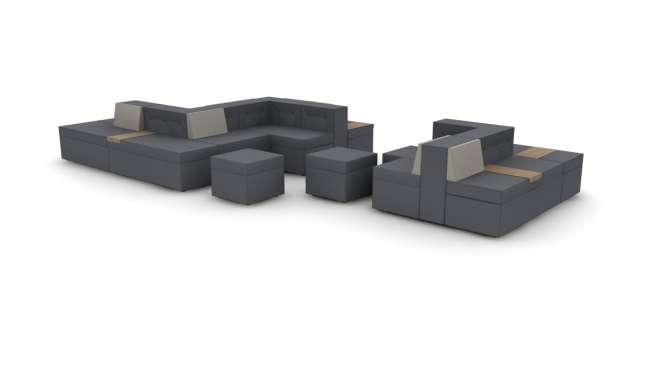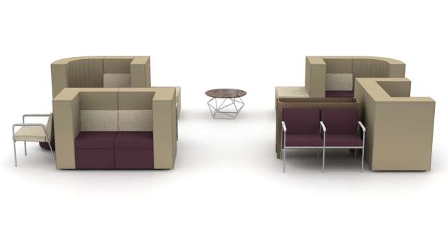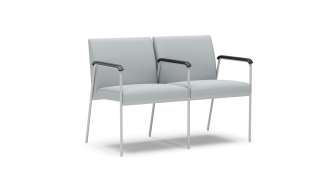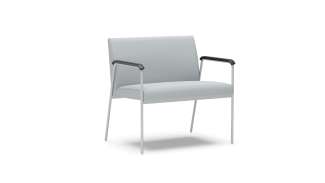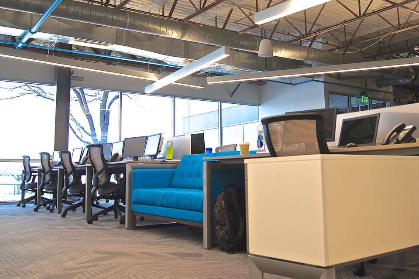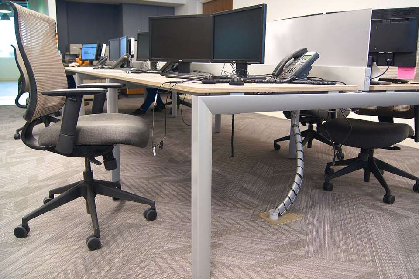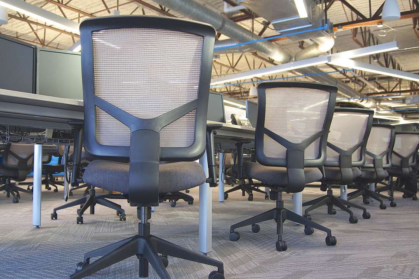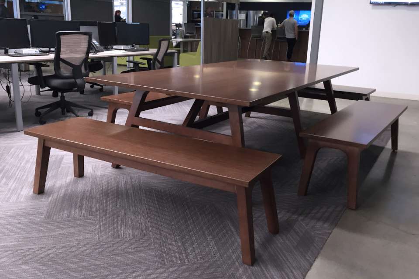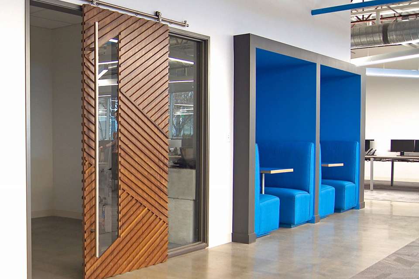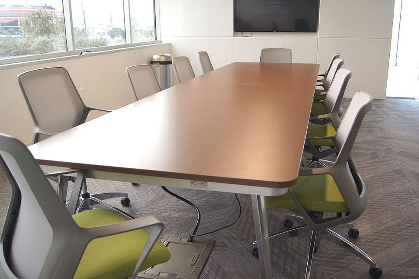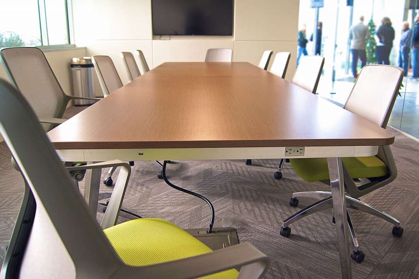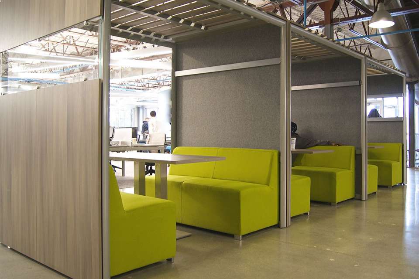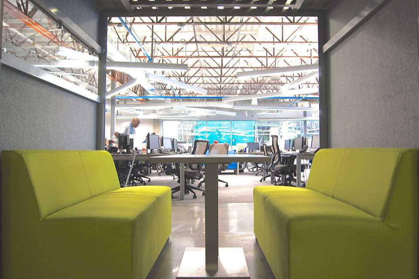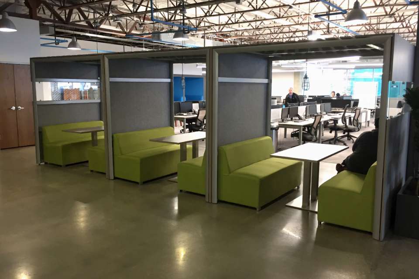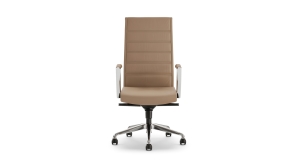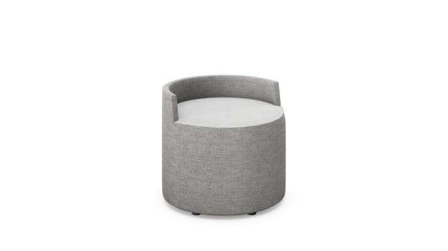
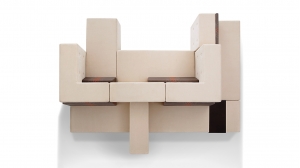
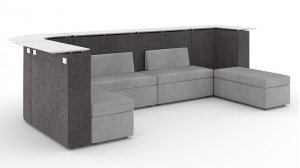
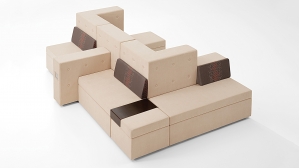
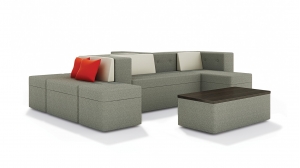
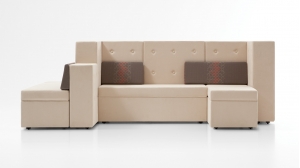
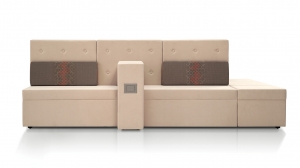
Tangent Lounge, Modular lounge by OFS
* = Extended
What it looks like
- Garrett, Distressed, Irish cream
- Garrett, Distressed, Moccasin
- Maharam, Remix by kvadrat, 143
- Maharam, Forest nap by kvadrat, 452
- Workplace
- Education
- Hospitality
- Shared spaces
- Community spaces
- Connect
Options
Related typicals
- Id: T300004
- List Price: $57,548.00
- Dimensions: 16' x 10'
- Footprint: More than 150 sq ft ff
- Shared spaces
- Community spaces
- Meeting spaces
- Focus spaces
- Lobby/waiting
- Multipurpose areas
- Connect
- Restore
- Id: T300032
- List Price: $71,520.00
- Dimensions: 18' x 16'
- Footprint: 50-100 sq ft ff
- Shared spaces
- Community spaces
- Meeting spaces
- Welcoming spaces
- Focus spaces
- Lobby/waiting
- Family respite
- Multipurpose areas
- Staff respite
- Connect
- Restore
- Id: T300033
- List Price: $54,313.00
- Dimensions: 17' x 12'
- Footprint: 100-150 sq ft ff
- Community spaces
- Focus spaces
- Learning spaces
- Shared spaces
- Public spaces
- Lobby/waiting
- Connect
- Restore
- Id: T300161
- List Price: $20,792.00
- Dimensions: 15' x 10'
- Footprint: 50-100 sq ft ff
- Shared spaces
- Community spaces
- Meeting spaces
- Cafe/dining
- Multipurpose areas
- Connect
- Restore
- Id: T300186
- List Price: $25,286.00
- Dimensions: 17' x 9'
- Footprint: 50-100 sq ft ff
- Shared spaces
- Community spaces
- Meeting spaces
- Lobby/waiting
- Multipurpose areas
- Restore
- Id: T300187
- List Price: $22,210.00
- Dimensions: 13' x 7' ff
- Lobby/waiting
- Restore
- Id: T300188
- List Price: $22,657.00
- Dimensions: 13' x 10'
- Footprint: 50-100 sq ft ff
- Shared spaces
- Community spaces
- Meeting spaces
- Lobby/waiting
- Connect
- Restore
- Id: T300189
- List Price: $32,144.00
- Dimensions: 16' x 9'
- Footprint: 50-100 sq ft ff
- Shared spaces
- Community spaces
- Meeting spaces
- Training spaces
- Learning spaces
- Multipurpose areas
- Connect
- Restore
- Id: T300190
- List Price: $38,793.00
- Dimensions: 22' x 12'
- Footprint: More than 150 sq ft ff
- Shared spaces
- Community spaces
- Focus spaces
- Lobby/waiting
- Restore
- Id: T300267
- List Price: $56,651.00
- Dimensions: 27' x 18' ff
- Shared spaces
- Community spaces
- Focus spaces
- Lobby/waiting
- Family respite
Related case studies
Utilizing versatile benching products and lounge seating, Clearlink was able to create a high performance space that sets them apart from other online marketing companies. They now have an environment that supports their culture and work styles in open and private settings.
Technology innovator, AutoTrader, embraces the "Dev Ops/Agile Work" philosophy promoting high levels of interaction and rapid prototyping. AutoTrader and Hughes Litton Godwin were seeking an open plan platform that enabled fast-paced flexibility to support ever-evolving project teams and work modes common in the ultra-competitive software market.
The Intermix Work collection was developed to support "Agile Work" with simple versatility. Durable, mobile and comfortable, Intermix Work offers a productive, personal workspace in the context of team-oriented planning and objectives. Hughes Litton Godwin leveraged the full portfolio and material options to drive initiatives around branding while accommodating individual needs with social spaces and places to retreat to for focused work.
Marriott Vacations wanted to move from their outdated office space to an updated space that would better reflect their array of brands and unify their team. With nearly 300,000 square feet of workspace across 9 stories, the project represents one of the largest corporate office projects in Florida. Crafted in partnership with Hunton Brady, JLL, CI Group Orlando, Finfrock, DPR Construction, and others, the space is a clear investment in their employees through wellness, flexibility, and a dynamic reflection of their reputable brand.
Location: Orlando, FL
Architect: Hunton Brady
Dealer: CI Group Orlando
Project Manager: JLL
Construction: DPR Construction
Engineering: Finfrock
Photographer: Chad Baumer







