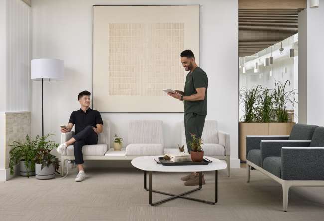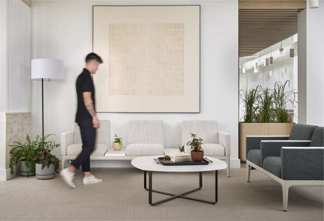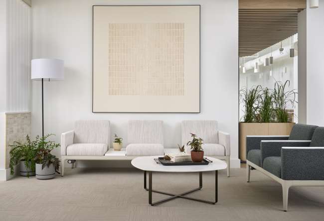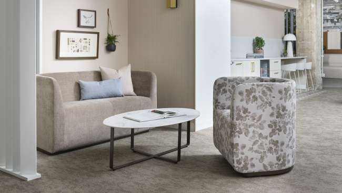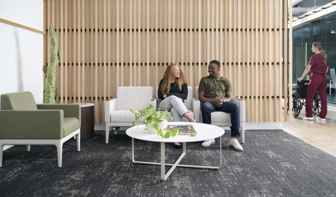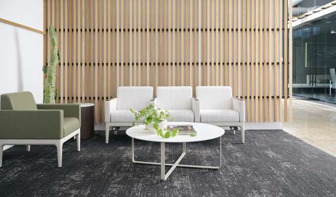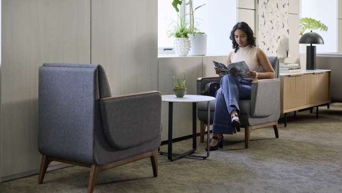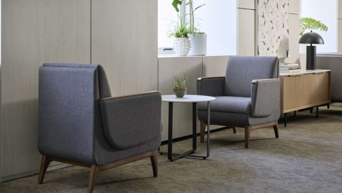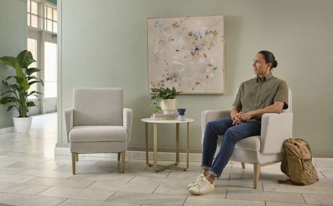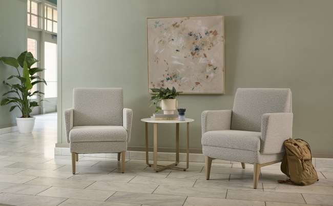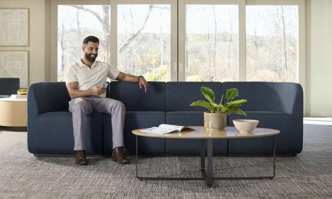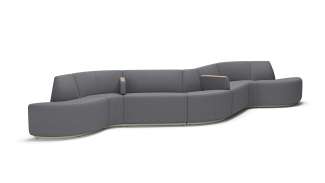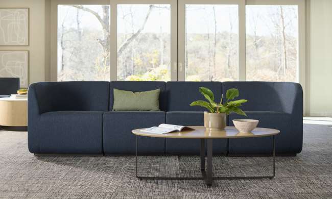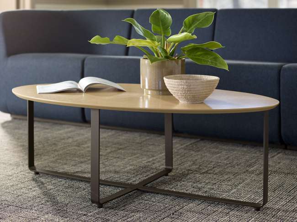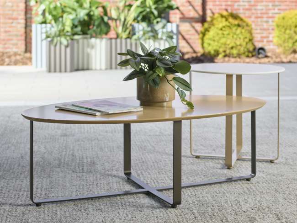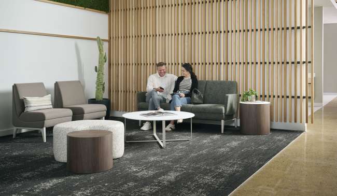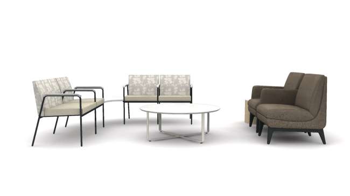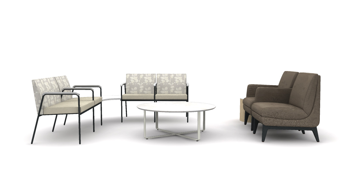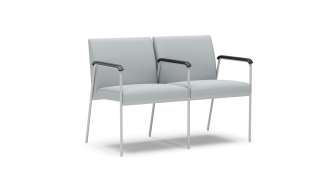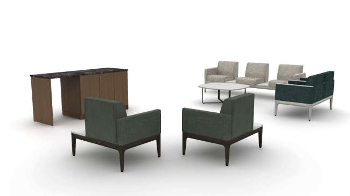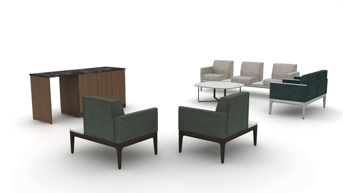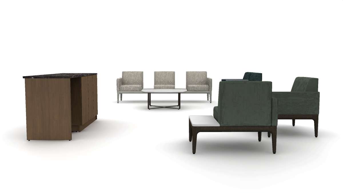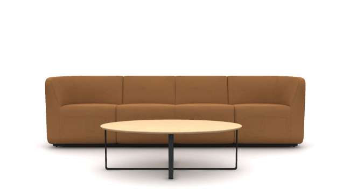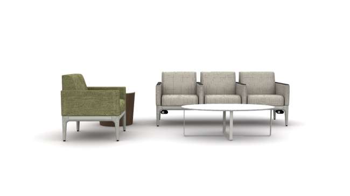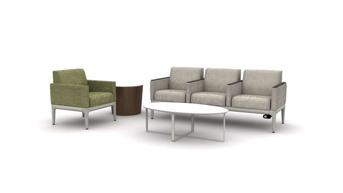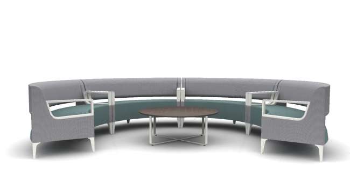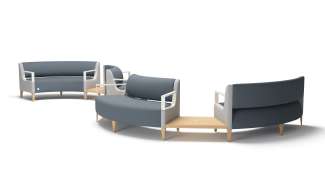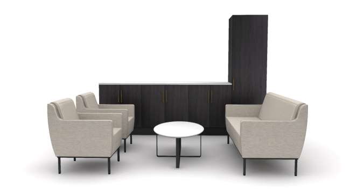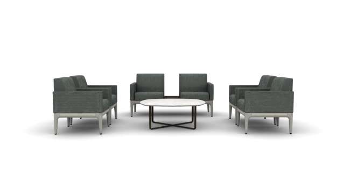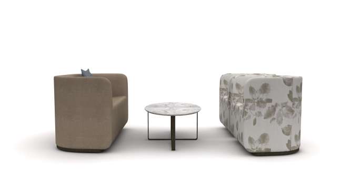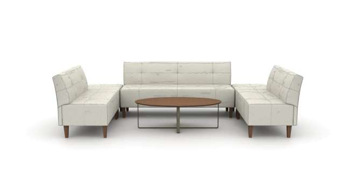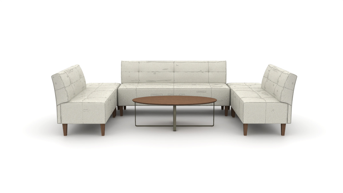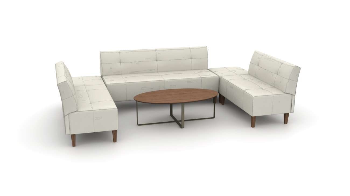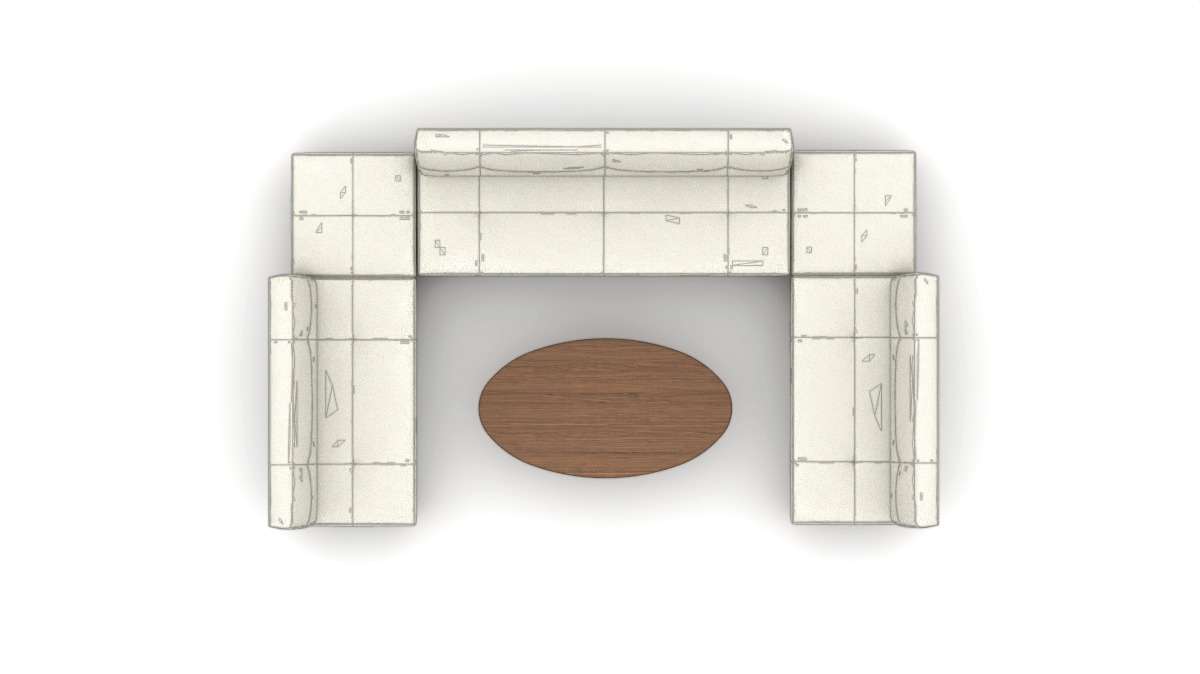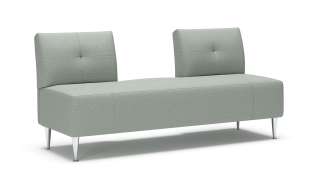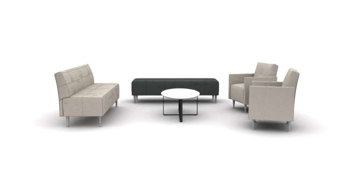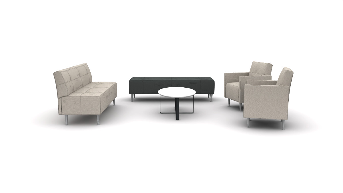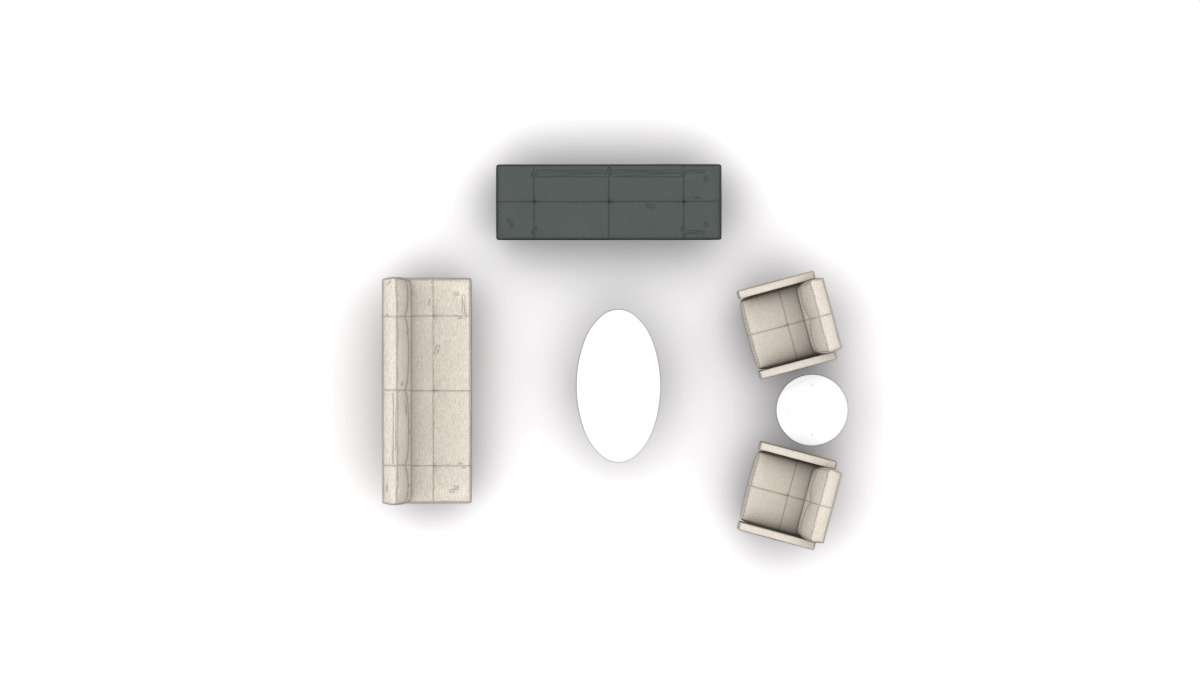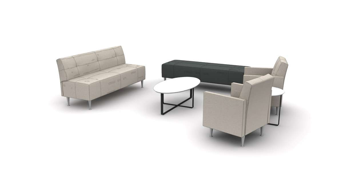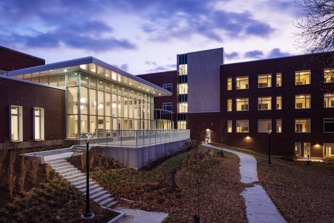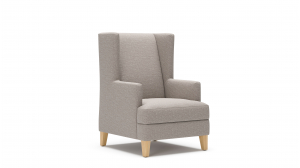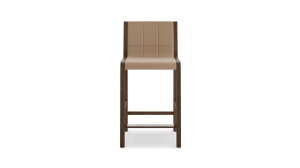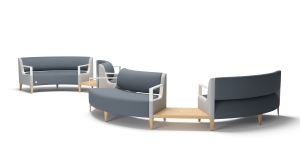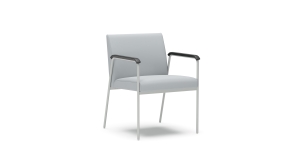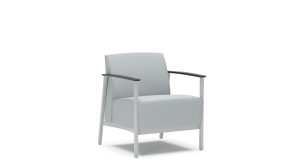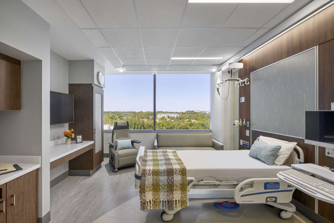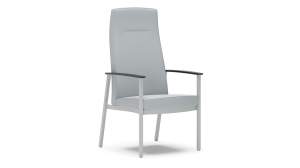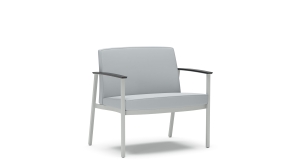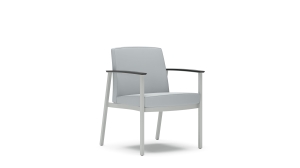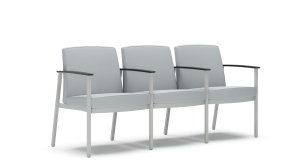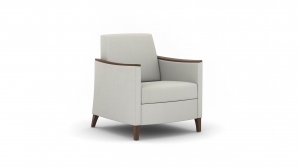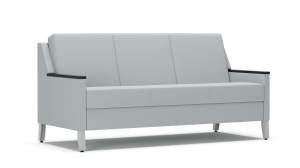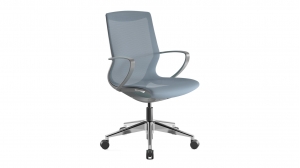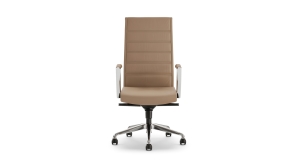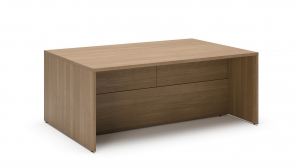
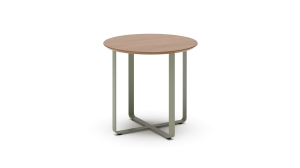
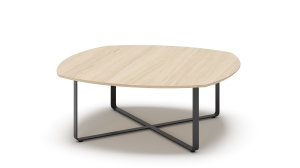
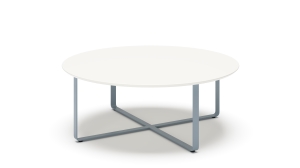
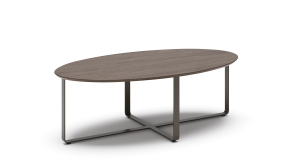
Basket Occasional
Basket occasional tables are the perfect mix of function and sophistication. With a sleek stainless steel base and multiple surface options, Basket’s distinct design is sure to make a statement. Available in various shapes and sizes, the unique look of Basket will complement any design.
* = Extended
What it looks like in Healthcare
Options
Related typicals
- Id: S300183
- Dimensions: 12' x 8'
- Footprint: 50-100 sq ft ff
- Lobby/waiting
- Restore
- Id: S300195
- List Price: $36,983.00
- Dimensions: 21' x 13' ff
- Welcoming spaces
- Public spaces
- Lobby/waiting
- Restore
- Id: T300103
- List Price: $25,994.00
- Dimensions: 15' x 11'
- Footprint: 100-150 sq ft ff
- Shared spaces
- Community spaces
- Lobby/waiting
- Family respite
- Multipurpose areas
- Staff respite
- Restore
- Id: T300111
- List Price: $13,420.00
- Dimensions: 9' x 6' ff
- Welcoming spaces
- Lobby/waiting
- Common areas
- Resident room
- Connect
- Restore
- Id: T300127
- List Price: $23,603.00
- Dimensions: 10' x 6'
- Footprint: 25-50 sq ft ff
- Community spaces
- Lobby/waiting
- Restore
- Id: T300147
- List Price: $32,140.00
- Dimensions: 16' x 11' ff
- Public spaces
- Lobby/waiting
- Family respite
- Connect
- Restore
- Id: T300223
- List Price: $34,769.00
- Dimensions: 10' x 10' ff
- Community spaces
- Welcoming spaces
- Lobby/waiting
- Common areas
- Id: T300238
- List Price: $23,515.00
- Dimensions: 11' x 8' ff
- Community spaces
- Welcoming spaces
- Public spaces
- Lobby/waiting
- Family respite
- Id: T300245
- List Price: $21,483.00
- Dimensions: 9' x 6' ff
- Community spaces
- Welcoming spaces
- Public spaces
- Lobby/waiting
- Common areas
- Connect
- Id: T300340
- List Price: $20,561.00
- Dimensions: 11' x 6' ff
- Community spaces
- Shared spaces
- Public spaces
- Lobby/waiting
- Restore
- Id: T300362
- List Price: $27,586.00
- Dimensions: 12' x 10' ff
- Community spaces
- Welcoming spaces
- Public spaces
- Lobby/waiting
Related case studies
This VA Long Term Care & Domiciliary is the oldest and largest veterans’ home in Illinois, a 210-acre campus with more than 25 buildings, each instilled in history and service. When the facility’s aging infrastructure and recent health concerns prompted the need for a major redevelopment, the goal was clear: create a new standard of excellence in long-term and domiciliary care for veterans.
The Hampden medical center serves as both an advanced medical facility and a community hospital. Easily accessible for local and surrounding communities, the architecture was designed to reflect the rolling hills of the Appalachian Trail and the soft curves of the Susquehanna River. At the facility, a collaborative medical staff workforce partners with both Penn State Health physicians and private local community clinicians to offer a wide spectrum of care.
The design team also carefully considered the patient experience by assembling a 14-member community group to decide on the artwork, technology, and more to best support the patients within. The design was inspired by natural colors, and even the furniture includes gentle curves just like the architecture.
Location: Enola, Pennsylvania
Design: CannonDesign
Photography: Halkin Mason Photography
The Pavilion at the University of Pennsylvania Hospital is a 1,500,000 square foot, LEED Gold certified state-of-the-art inpatient facility designed to revolutionize the patient experience.
Crafted by PennFIRST, an integrated project delivery team, consisting of HDR, Foster + Partners, BR+A, L. F. Driscoll, Balfour Beatty, and the Penn Medicine team, the space was designed to enable collaboration, integrate with innovative technology solutions, and flex to support shifting needs.
Architect & Designer: HDR Inc.
Urban + Landscape design: Foster + Partners
Engineering: BR+A
Construction services: L. F. Driscoll
Infrastructure group: Balfour Beatty
Jackson West Medical Center, including the José Milton Memorial Hospital and the adjacent medical pavilion, is the newest member of Jackson Health System’s family. The facility was designed to provide the highest quality patient care in cardiology, gynecology and obstetrics, orthopedics, urology, weight-loss surgery, pediatrics, and more. It not only provides a broad spectrum of care, but design details like spectacular views, natural light, and a 22,000 sf medical pavilion for physician offices make this a truly world-class medical system that supports caregivers and patients alike.
Location: Doral, FL
Architect: Perkins + Will Miami
Contractor: TGSV Enterprises, Inc
Construction: Yates Construction, LEGO Construction, Lunacon Construction Group
Program Management: AECOM
Photographer: Jennie Piedra
The University of Maryland Capital Region Medical Center was designed to improve healthcare services for Prince George County, upgrading an outdated healthcare facility in the area. The medical center includes acute care, outpatient services, trauma center, emergency services, surgical services, a heart health facility, women's health, behavioral health, and more to foster a centralized experience.
Location: Largo, MD
Square Footage: 620,000 sf
Architect: Grimm + Parker Architects
Designer: Wilmot Sanz
One of the pre-eminent challenges in designing the Inova Women’s Hospital and Inova Children’s Hospital was to create distinct yet complementary identities for each of these institutions sharing the same newly constructed building. OFS Brands offers an extensive, proven line of modern furniture appropriate for a wide range of healthcare spaces from patient rooms to waiting areas to cafés. OFS Brands furniture became part of the design concept, helping the team effectively create the desired soothing, spa-like feel of the women’s areas and highlight the bright, playful motif in the pediatric spaces.
Aims Community College wanted to create a one-stop shop for their Greeley, Colorado campus, where students could come for a variety of resources. The Student Commons houses areas for enrollment, assessment, academic testing, transcript processing, advising, financial aid, and payment in one place, meaning it needed to support a variety of work styles and needs. In collaboration with Hord Coplan Macht, OfficeScapes, and the Aims Community College team, we created touchdown areas, meeting areas, and even focus spaces to support students throughout their journey.
Location: Greeley, CO
Rep Firm: SourceFour
Designer: Hord Coplan Macht
Dealer: OfficeScapes
Located just an hour north of Atlanta, the University of North Georgia's Dahlonega campus is a gem nestled in the foothills of the Blue Ridge Mountains. As one of five campuses across the state, it serves nearly 20,000 students and offers an award-winning ROTC program, among other opportunities.
The Dahlonega campus has long been known for its extensive business program. Now, with a commitment to further investment, the university sought to create a dedicated space for its College of Business. This new center would bring together courses in Accounting, Business Management, Entrepreneurship, Finance, Marketing, Computer Science, and Cybersecurity under one roof.
Thanks to a generous donation from Mike and Lynn Cottrell, the Cottrell Center for Business, Technology, & Innovation was established as the new home for the Mike Cottrell College of Business, ensuring the university's continued ability to support students and faculty in their pursuit of excellence in the business world.

