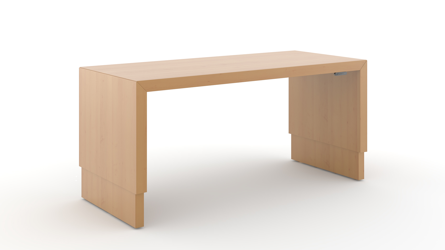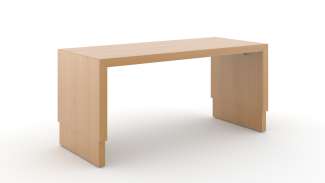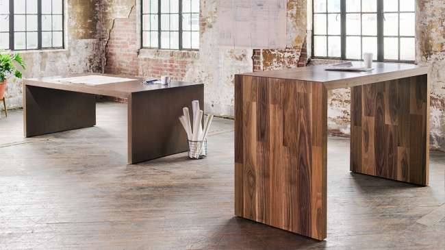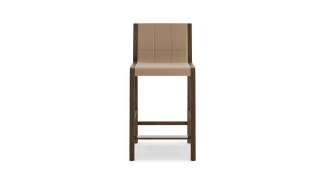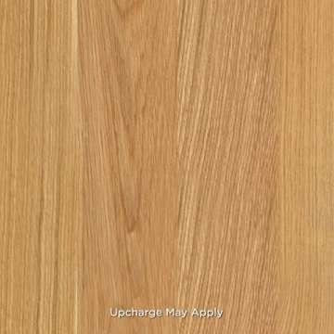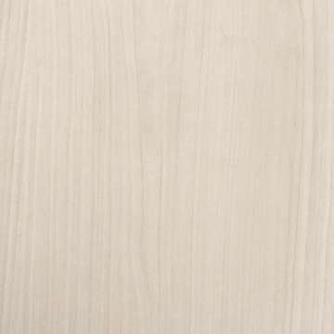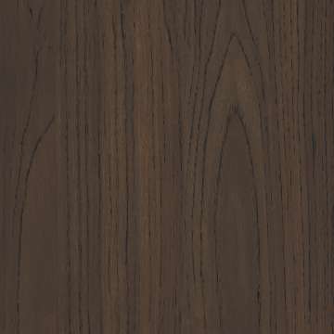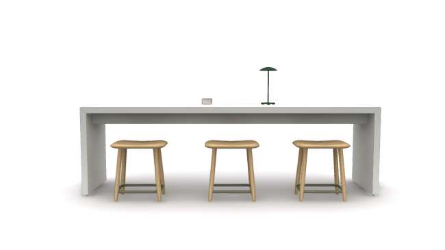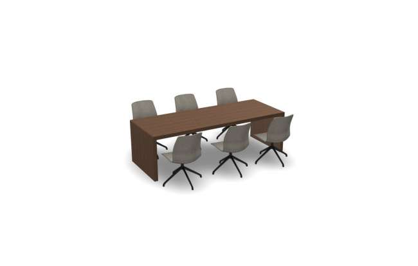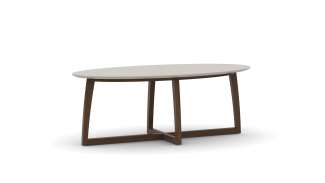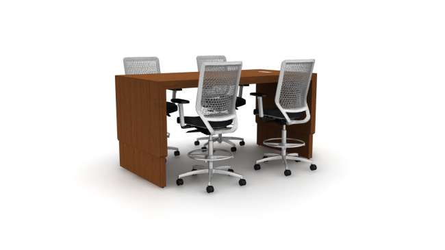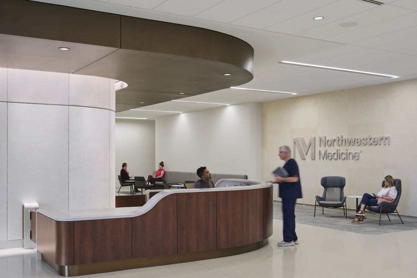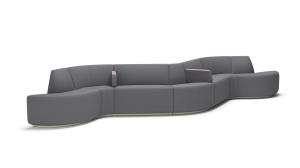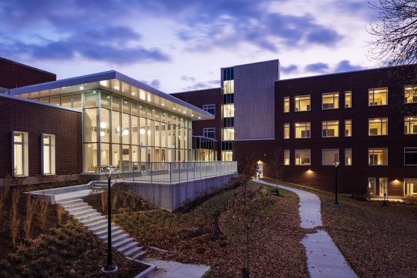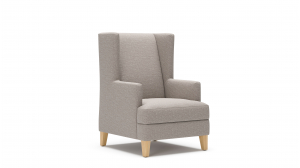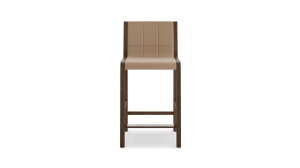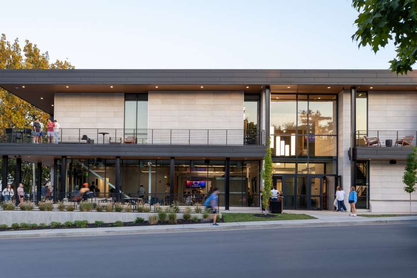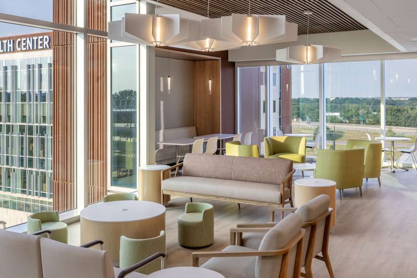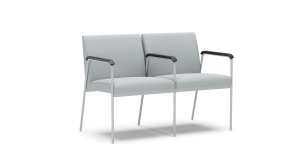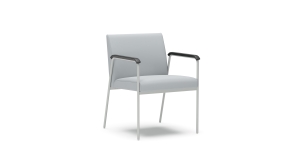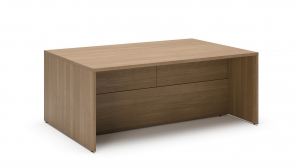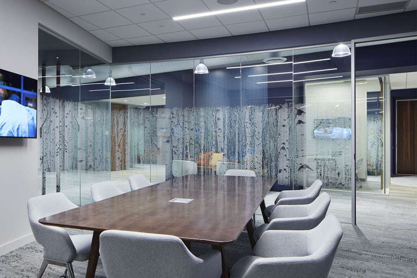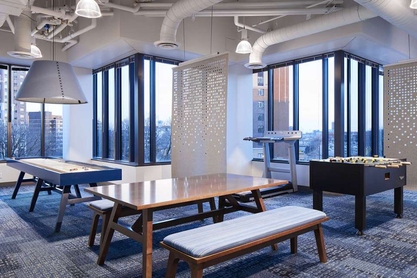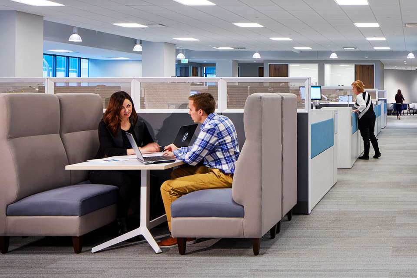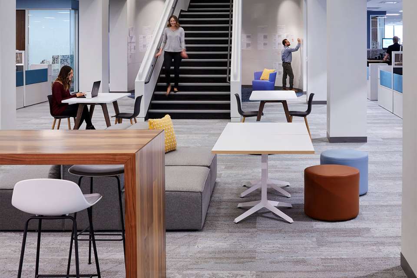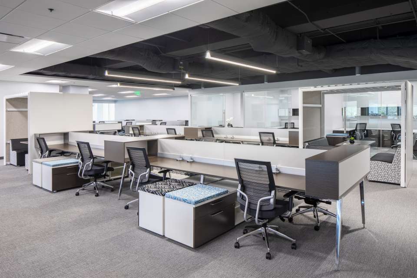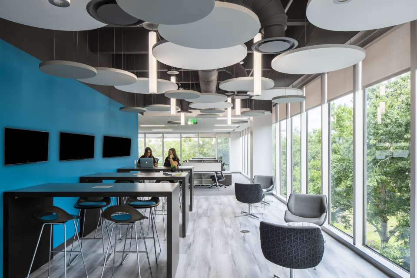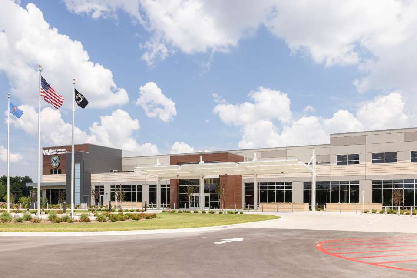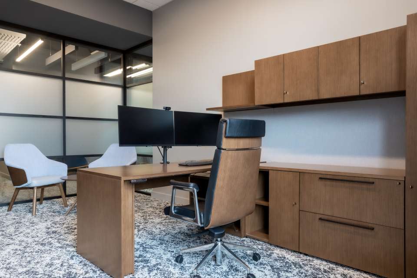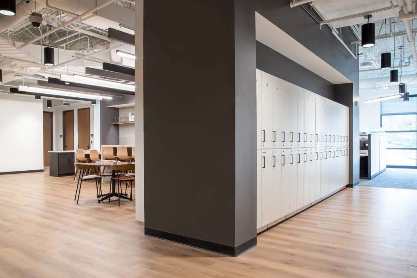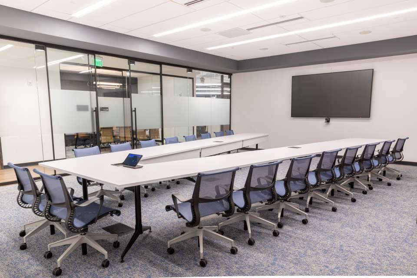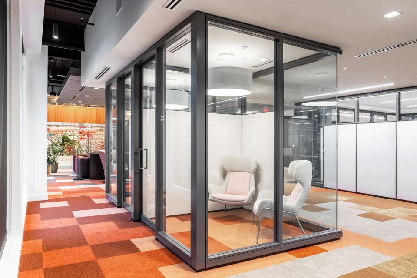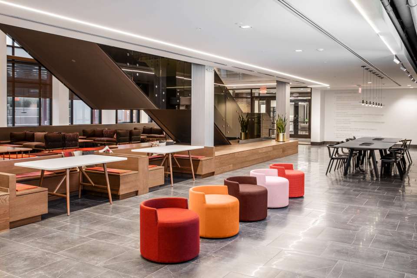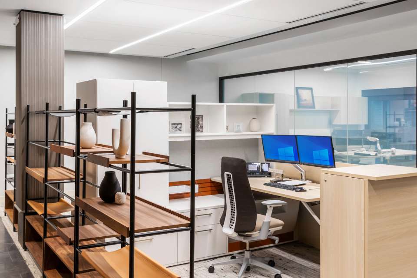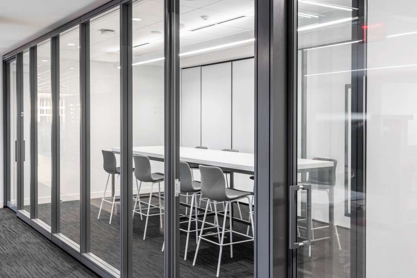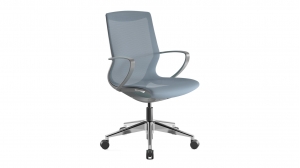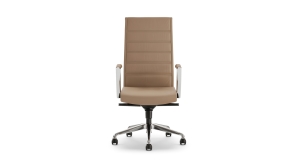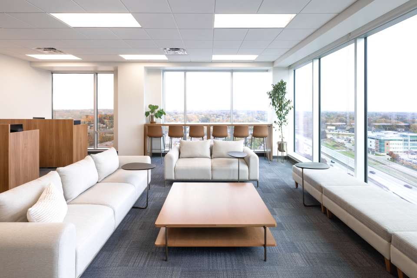




Kintra Cafe/dining, Conference, Height adjustable, Collaborative by OFS
People gather. It’s fundamental to how we experience life. A great table can serve as the common ground we need to connect with one another and find a sense of belonging. We designed Kintra to offer a central stage that sparks and supports sharing conversations, stories, and ideas between people. Community thrives when people have places where they can engage with one another, which is exactly what Kintra inspires.
* = Extended
What it looks like
Options
Related typicals
- Id: S300166
- List Price: $21,483.00
- Dimensions: 7' x 9' ff
- Community spaces
- Meeting spaces
- Shared spaces
- Family respite
- Cafe/dining
- Common areas
- Restore
- Id: S400067
- List Price: $11,771.00
- Dimensions: 8' x 3' ff
- Community spaces
- Welcoming spaces
- Shared spaces
- Lobby/waiting
- Cafe/dining
- Connect
- Restore
- Id: T300064
- List Price: $13,002.00
- Dimensions: 10' x 11'
- Footprint: 50-100 sq ft ff
- Community spaces
- Meeting spaces
- Learning spaces
- Shared spaces
- Training spaces
- Cafe/dining
- Multipurpose areas
- Connect
- Discover
- Id: T300144
- List Price: $38,574.00
- Dimensions: 24' x 18'
- Footprint: More than 150 sq ft ff
- Shared spaces
- Community spaces
- Meeting spaces
- Lobby/waiting
- Family respite
- Multipurpose areas
- Connect
- Restore
- Id: T300228
- List Price: $64,332.00
- Dimensions: 38' x 15' ff
- Shared spaces
- Community spaces
- Meeting spaces
- Public spaces
- Lobby/waiting
- Common areas
- Connect
- Focus
- Restore
- Id: T300422
- List Price: $29,058.00
- Dimensions: 8' x 10' ff
- Community spaces
- Lobby/waiting
- Common areas
- Resident room
- Restore
- Id: T400069
- List Price: $36,366.00
- Dimensions: 21' x 11'
- Footprint: 50-100 sq ft ff
- Shared spaces
- Community spaces
- Meeting spaces
- Training spaces
- Learning spaces
- Cafe/dining
- Connect
- Discover
- Id: T400070
- List Price: $23,034.00
- Dimensions: 13' x 9'
- Footprint: 25-50 sq ft ff
- Shared spaces
- Community spaces
- Meeting spaces
- Training spaces
- Learning spaces
- Connect
- Discover
- Id: T400100
- List Price: $19,562.00
- Dimensions: 11' x 12'
- Footprint: 25-50 sq ft ff
- Shared spaces
- Community spaces
- Meeting spaces
- Training spaces
- Learning spaces
- Cafe/dining
- Multipurpose areas
- Connect
- Discover
- Id: T400125
- List Price: $21,757.00
- Dimensions: 12' x 10' ff
- Personal spaces
- Private offices
- Focus
Related case studies
The Northwestern Medicine Bronzeville Outpatient Center expands access to comprehensive, personalized care for patients and families in the Bronzeville community and surrounding neighborhoods. Now open for patient care, the 120,000-square-foot outpatient facility offers more than 14 medical specialties. Designed to support both patient wellness and community connection, the center also features a 7,500-square-foot community space and 3,000 square feet dedicated to local retail.
Location: Chicago, IL
Architect: HKS
Design: LJC Design & Engineering
Photographer: Hall+Merrick+McCaugherty Photographers
This VA Long Term Care & Domiciliary is the oldest and largest veterans’ home in Illinois, a 210-acre campus with more than 25 buildings, each instilled in history and service. When the facility’s aging infrastructure and recent health concerns prompted the need for a major redevelopment, the goal was clear: create a new standard of excellence in long-term and domiciliary care for veterans.
The Christian Student Fellowship at the University of Kentucky is a 40,000-square-foot campus hub designed to support connection, hospitality, and community. Built to accommodate a growing student population, the space brings worship, study, dining, recreation, and gathering under one roof for students. Flexible layouts and welcoming furnishings allow the building to support everything from quiet reflection to large-scale worship services.
Baptist Health Care recently inaugurated its new healthcare complex in Pensacola, Florida, representing the largest healthcare investment in northwest Florida. The 10-story, 268-bed Baptist Hospital features a Level II trauma center with 61 exam rooms, critical care units, a mother-baby unit, surgery department, and specialized cardiac care facilities, with provisions for future expansion. Additionally, the Bear Family Foundation Health Center, a six-story, 178,000 sf medical services building, offers multi-specialty services including oncology, women’s health, outpatient imaging, bariatrics, and cardiology, alongside a conference center for public events and health education. The complex also includes a 72-bed behavioral health unit, addressing crucial needs for behavioral health services in the community.
Location: Pensacola, FL
Architect: Gresham Smith
General Contractor: Brasfield + Gorrie
Owner: Baptist Health Care
Photographer: Chad Baumer
For Source Four’s 35th anniversary, President Jeff Riley decided to revamp and rebrand by creating a new Denver OFS Showroom. They chose an 8,000 square foot space in the Golden Triangle, overlooking the Cherry Creek bike path. Located in the heart of downtown Denver, it provides easy access for the design community and an incredible space for the growing Source Four team. This new space also integrates WELL concepts and Activity Based Design principles to encourage team productivity. In-house designer Haley Koci and the Source Four team came up with a homeful, warm, rich color palette and inviting space design to make the new showroom their own.
Source Four has partnered with OFS for 29 years, aligning on shared culture and family values, and enjoying the breadth and versatility of OFS products. Thus, Source Four immediately chose OFS Furniture wherever possible. The team created several different types of spaces: third space, private office, open plan, and a semi-private office. Source Four’s space also displays a mix of blended modern, conventional design and technology. This not only served as the perfect “home” workspace for associates but provides a great resource for clients to observe the expansive product offerings in an inspirational and compelling space.
Sleep Number’s lease was up, so they decided to pair moving from a suburban neighborhood to downtown Minneapolis with a complete rebrand. They hoped that their new space could better reflect their identity and accommodate all employees comfortably despite smaller square footage. In order to do this, the HGA design team, Parameters, and OFS representative Ben Wagner worked together. Ultimately, Sleep Number and HGA decided to imagine the office like a city, small neighborhoods connected by avenues in between and centralized by a large plaza on each floor—all tied together by a soft Nordic palette. These spaces employed much more “we” space than “me” space, an adjustment, but driver of collaboration and connection. A long-standing friendship and an aligned vision led Sleep Number to choose OFS furniture for large portions of their ancillary space. Today, the new space not only encourages employee relationships and wellness, it inspires all who visit and reflects a hotel-open office feeling that captures the imagination and draws visitors in to learn more.
The Guardian Building is a monumental skyscraper located in the heart of Detroit, MI. It stands as a historic monument for the city, as it served as the US Army Command Center during World War II and has passed through many tenants, coming to be known as the “Cathedral of Finance” for its high ceilings and intricately detailed architecture.
Beanstalk, a retail management company, reached out to Adam Davis, an independent rep for OFS to help refurbish the Guardian Building lobby. Together, they were able to construct a low-budget space that visitors adore. This furniture pulled inspiration from the beautifully carved ceiling, including vivid colors and warm wood textures.
Adam Davis’ relationship with the management company, combined with carefully selected furniture to fit the budget and unique space, helped OFS win this project and turn the Guardian Building lobby into a versatile, community-loved space.
Wyndham Destinations wanted something fresh and new to support their employees and spur them into a bright future. To start, they enlisted the help of Baskervill Design and OFS to create a space that employs both pops of color and sophistication, enables both privacy and collaboration. Today, this initial 3rd-floor refresh has even developed into plans for the entire building, a testament to the success of the project.
Brick Avenue Lofts wanted to expand their apartment complex to provide a neighborhood, communal experience, added amenities, and inspiring living spaces for their residents. With the help of Source International Design, ID+A Nashville, Bernhardt Design, Modus Studio, and their internal interior designer Ava Fitzgibbon, they created just that—an apartment complex complete with yoga studios, workout facilities, co-working spaces, a coffee shop, and fun communal spaces. We were proud to be a part of a project with such close attention to design details and the human needs of their residents.
Location: Bentonville, AR
Design Firm: ID+A Nashville, Bernhardt Design
Architect: Modus Studio
This government medical client was looking to design and furnish a new 200,000 square foot healthcare center to provide a welcoming and comfortable environment for veterans. The building sought to bring together all local outpatient services under one roof, streamlining the healthcare process for local veterans. We are proud to say that with the help of John A Marshall Co, we were able to help the client achieve their goals on time, despite the pandemic and supply chain issues. We are proud to be a part of this state-of-the-art facility.
Location: Tulsa, OK
Design firm: John A Marshall Co
Interior Designers: Ripple Effect Design, JPL & Associates
Architect: Perkins Eastman
Contractors: Link Group Consulting, SASD Development
Photography: Mel Willis Photography
Colonial Pipeline needed a centralized, secure place for their headquarters after outgrowing their previous offices. They decided to build a new space to meet all their needs, supplying 630,000 square feet of office space. With dynamic design touches mimicking pipelines through the use of moss + lighting, the space carries brand touchpoints and beauty to inspire employees. The company also ensured plenty of flexible office space, including meeting rooms, private offices, multiple cafe areas, all equipped with extensive security to protect their work.
Location: Alpharetta, GA
Design + Architecture: Nelson
Dealer: CWC
Construction Manager: Savills / Nanci Love
Real Estate: CoStar Group
Photography: Sojourners Co.
Aims Community College wanted to create a one-stop shop for their Greeley, Colorado campus, where students could come for a variety of resources. The Student Commons houses areas for enrollment, assessment, academic testing, transcript processing, advising, financial aid, and payment in one place, meaning it needed to support a variety of work styles and needs. In collaboration with Hord Coplan Macht, OfficeScapes, and the Aims Community College team, we created touchdown areas, meeting areas, and even focus spaces to support students throughout their journey.
Location: Greeley, CO
Rep Firm: SourceFour
Designer: Hord Coplan Macht
Dealer: OfficeScapes
Farm Bureau Insurance prioritized innovation and investment in their people and the Lansing community by renovating their 171,000 square foot office space to better support the staff within. Their organization has occupied their current building since the 1970’s, and today the renovation has transformed the space to bring in ample natural light, fully-ergonomic workstations, and dynamic and inspiring design details. Today, the vibrant, intuitive, and thoughtfully designed space supports employees however they want to work—in the office every day, or every once and a while.
“Our leadership engaged employees from the very beginning to determine the true needs and desires. This was much more than a building facelift — it was driven by the thoughts, ideas, and feedback of Farm Bureau employees.” - Domik Feldpausch, Facilities Manager
Location: Lansing, MI
Dealer: DBI
Rep firm: Davis Corporate Solutions
Photography: Sojourners Co
Square footage: 171,000 sf
Located just an hour north of Atlanta, the University of North Georgia's Dahlonega campus is a gem nestled in the foothills of the Blue Ridge Mountains. As one of five campuses across the state, it serves nearly 20,000 students and offers an award-winning ROTC program, among other opportunities.
The Dahlonega campus has long been known for its extensive business program. Now, with a commitment to further investment, the university sought to create a dedicated space for its College of Business. This new center would bring together courses in Accounting, Business Management, Entrepreneurship, Finance, Marketing, Computer Science, and Cybersecurity under one roof.
Thanks to a generous donation from Mike and Lynn Cottrell, the Cottrell Center for Business, Technology, & Innovation was established as the new home for the Mike Cottrell College of Business, ensuring the university's continued ability to support students and faculty in their pursuit of excellence in the business world.
Northwestern Mutual Kenwood reimagined the traditional financial office to create a warm, inviting space that reflects their growing team and modern approach to financial planning. The result is a highly functional environment that feels authentic to the team, boosts productivity, and encourages connection. Today, the space has become a hub for teamwork, events, and meaningful interactions, both internally and with the community.
