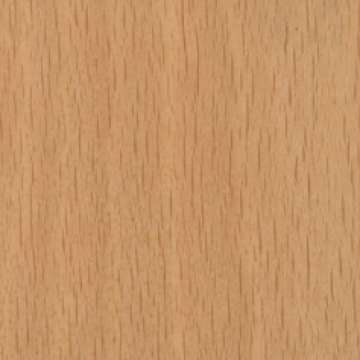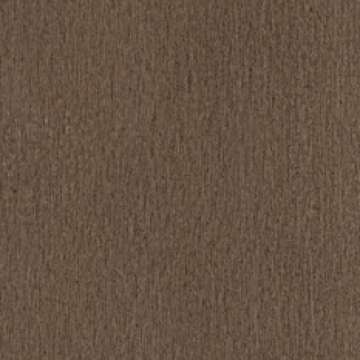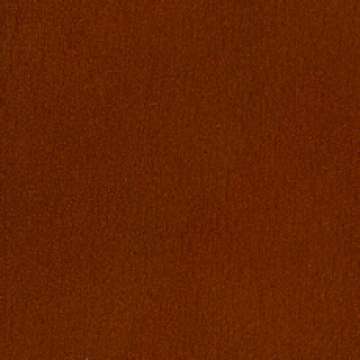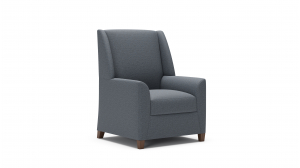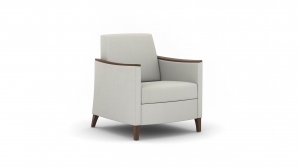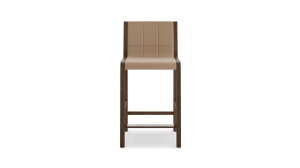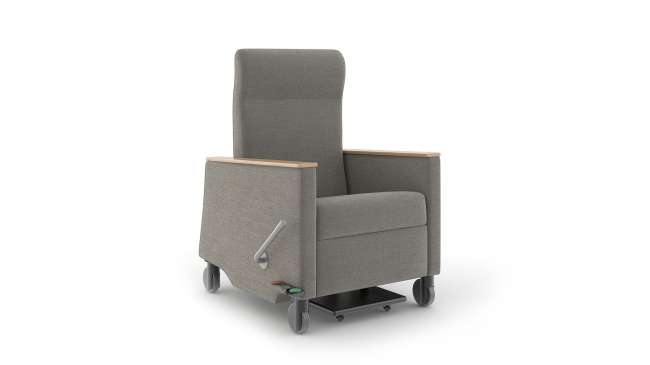Modern Amenity glider Glider
Modern Amenity hearkens the influence of Scandinavian design. Rich European Beech and American Ash woods give a unique detail that enhances modern space. The clean, understated refinement of Modern Amenity brings pure style to any space.
Planning
Modern Amenity
6 weeks
8 weeks*
Lead times are determined by delivery date unless specified otherwise. Confirmation is needed upon
order submission, large orders might extend lead times. All lead times are assigned under the
assumption of standard product, materials, finishes, and textile selections.
* = Extended
* = Extended
Find a representative
Options
Related case studies
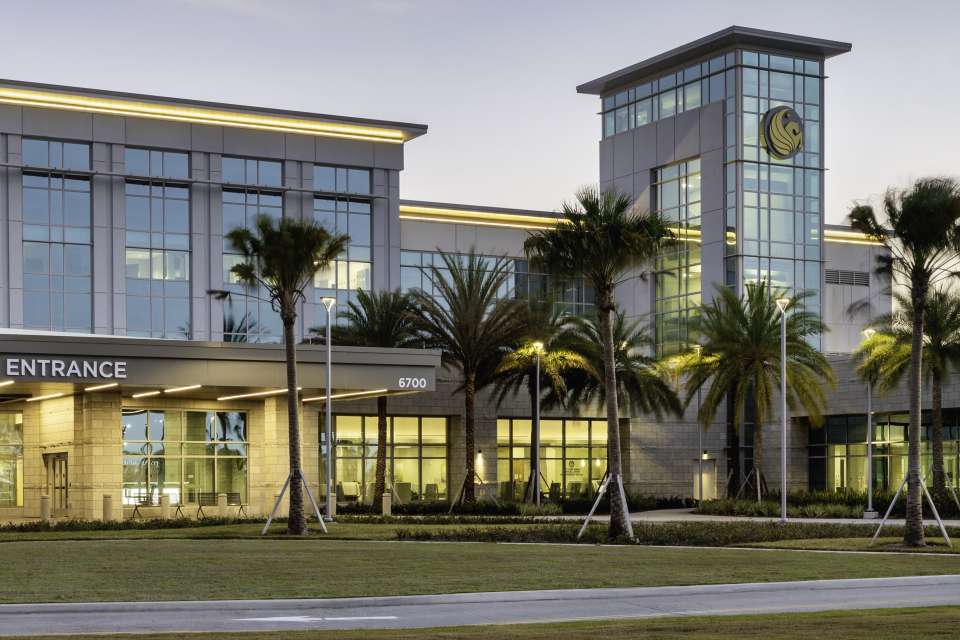
UCF Lake Nona Medical Center
Questions and answers
Have a question related to this product?
Ask a product related question.
For all other questions,
click here.
Have a question?
Ask a product related question.
Ask a customer service question.
Ask a product question
Question submitted.
We will reply to your question soon, and notify you by email.

