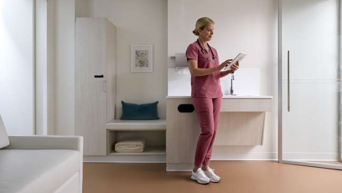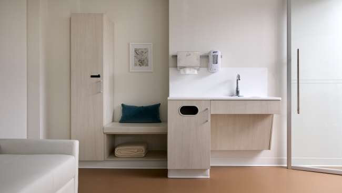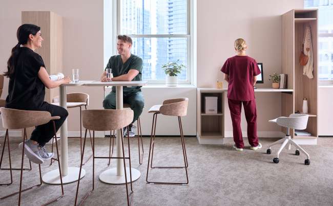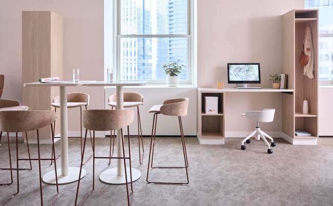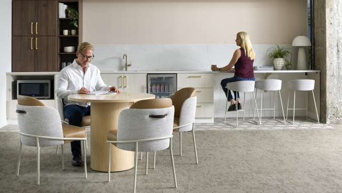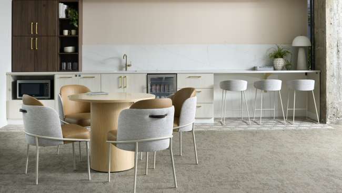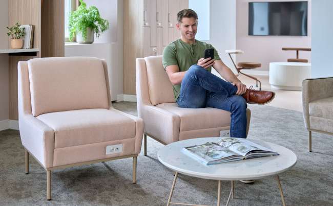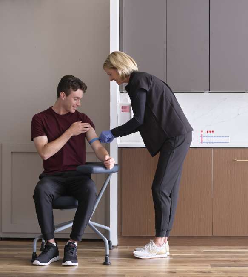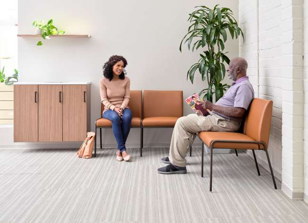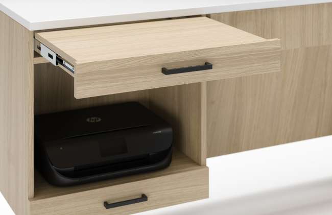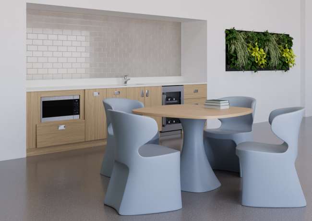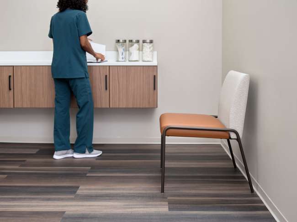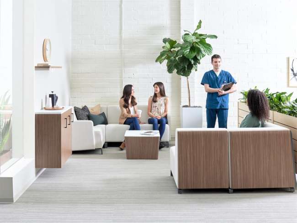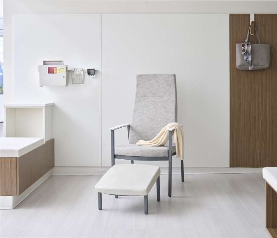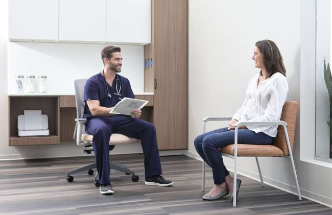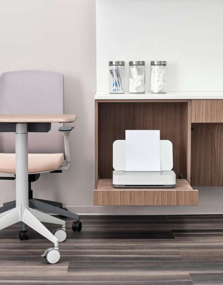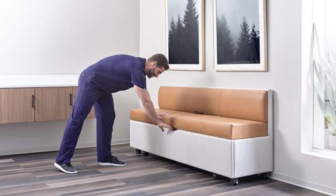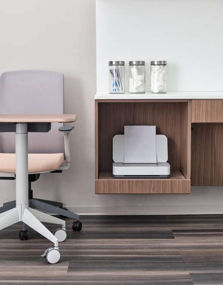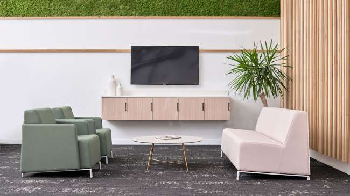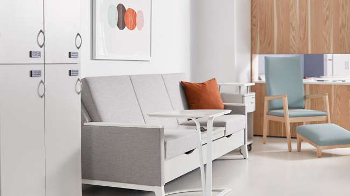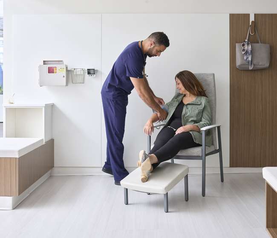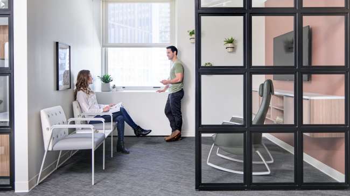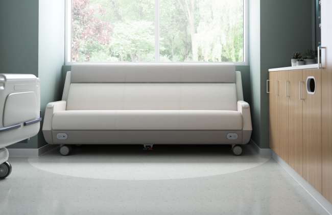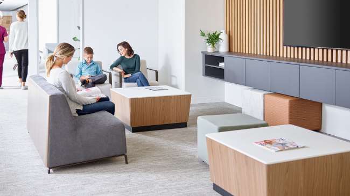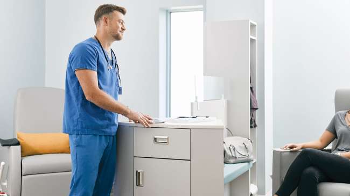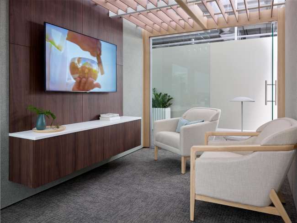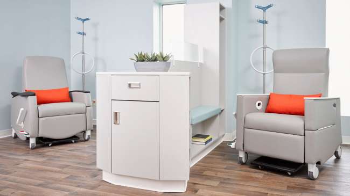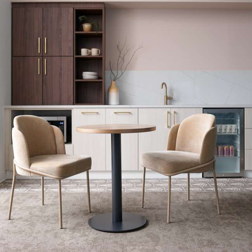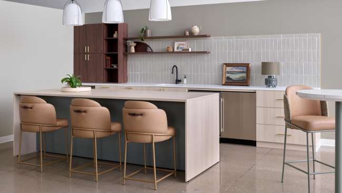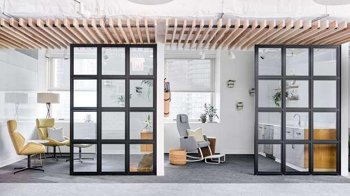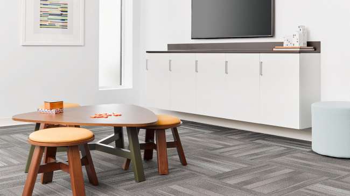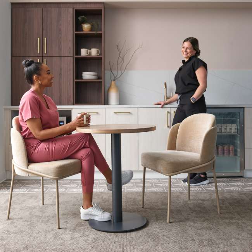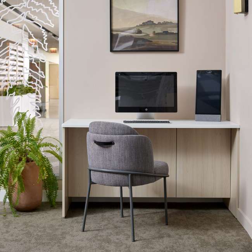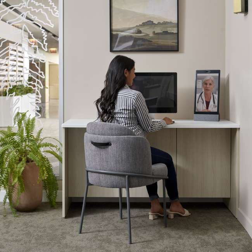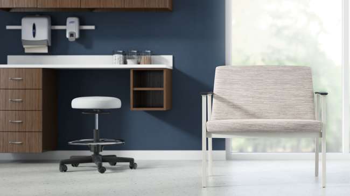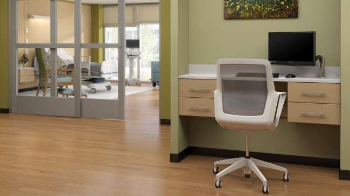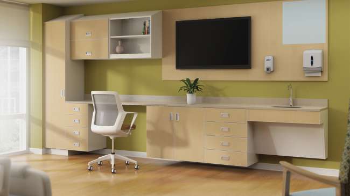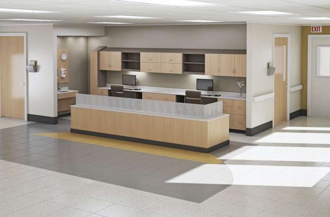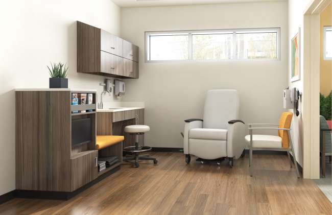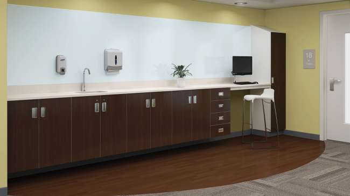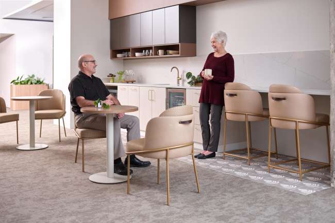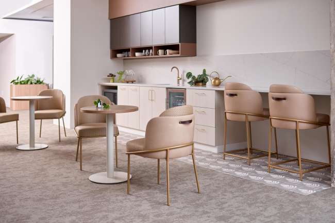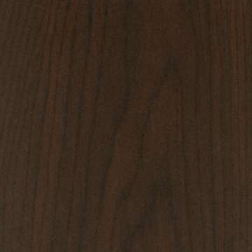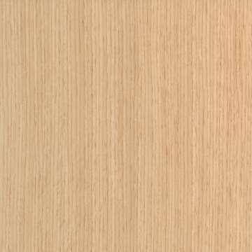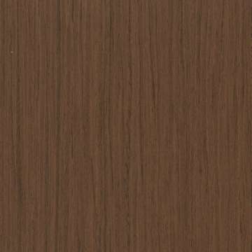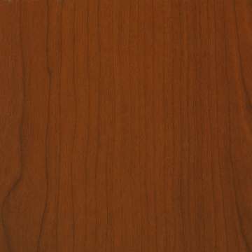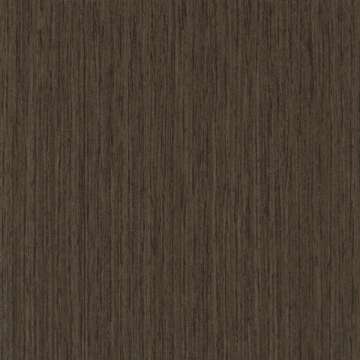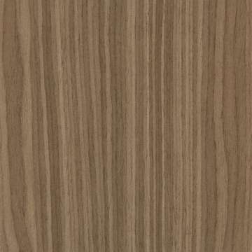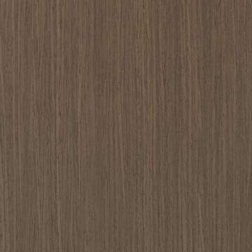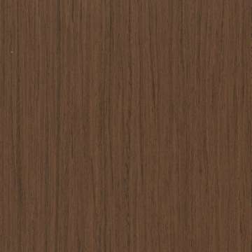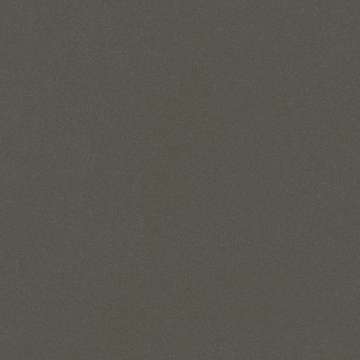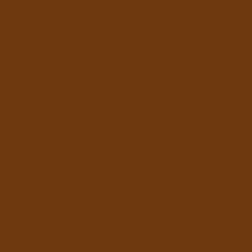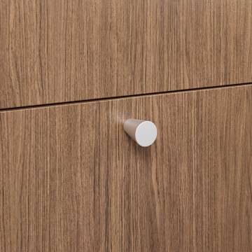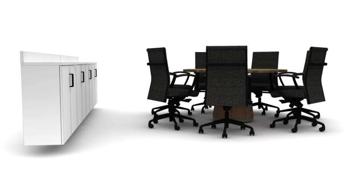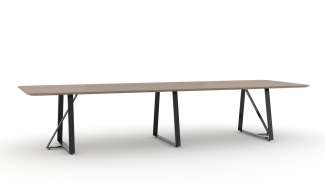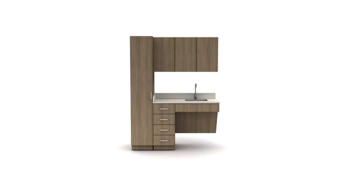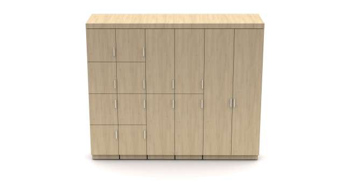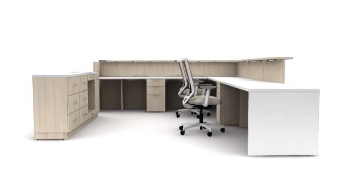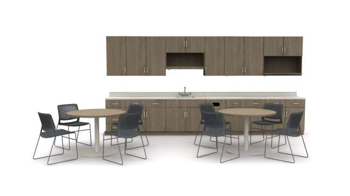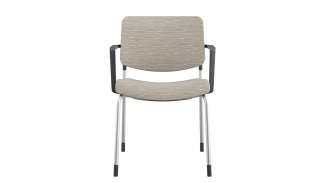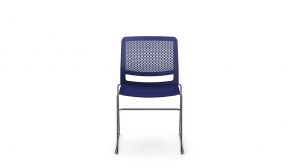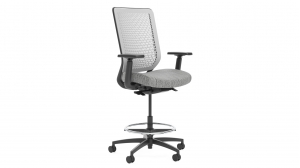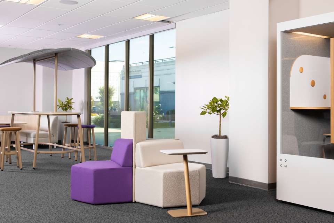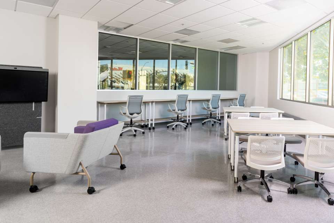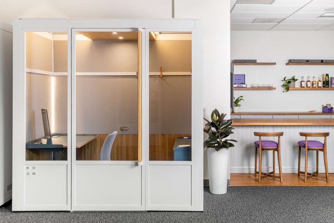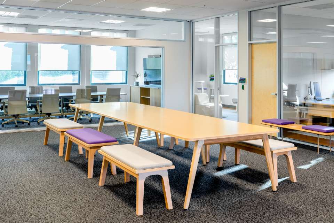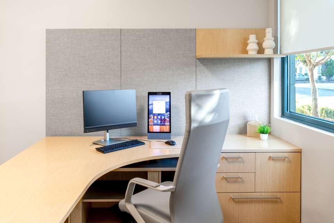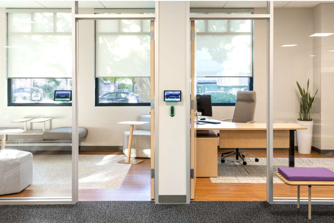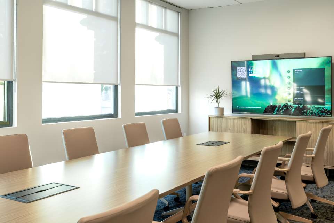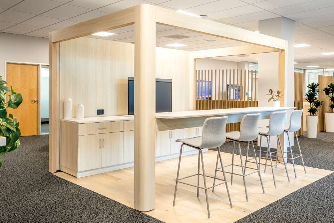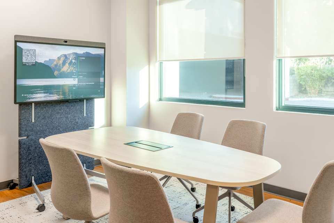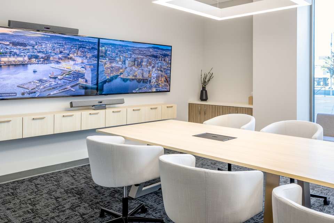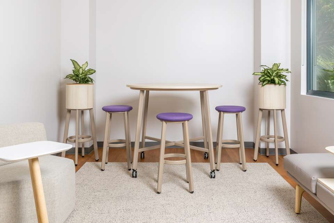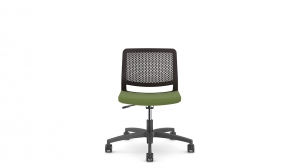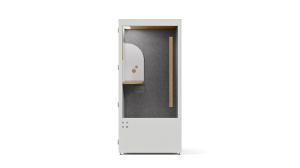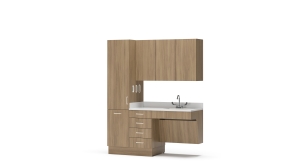




Mile Marker Cabinetry
With its broad offering and smart design, Mile Marker provides supportive solutions throughout a multitude of applications. Whether it’s for Healthcare, Workplace, Higher Education, or Senior Living environments, Mile Marker adapts and supports specific needs. Its high quality construction is dependable from the time of install and throughout the life of the product.
* = Extended
What it looks like in Healthcare
- Ultrafabrics, Ultraleather, Classic Grey
- Patient rooms
- Ultrafabrics, Ultraleather, Hide
- Caregiver spaces
- Staff respite
- Connect
- Restore
- Ultrafabrics, Ultraleather, Hide
- Cafe/dining
- Caregiver spaces
- Staff respite
- Connect
- Restore
- Barstool: CF Stinson, Lorelai-MB, Elm
- Caregiver stool: Momentum, Plan, Endow
- Caregiver spaces
- Staff respite
- Connect
- Focus
- Restore
- Barstool: CF Stinson, Lorelai-MB, Elm
- Caregiver stool: Momentum, Plan, Endow
- Caregiver spaces
- Staff respite
- Focus
- Restore
- Blueprint inside back/seat: OFS Textiles, West, Bodie
- Blueprint outside back: Designtex, Clad Celliant, Snowy
- Ardha: Designtex, Clad Celliant, Snowy
- Blueprint inside back/seat: OFS Textiles, West, Bodie
- Blueprint outside back: Designtex, Clad Celliant, Snowy
- Ardha: Designtex, Clad Celliant, Snowy
- Inside seat/back and head pillow: Ultrafabrics, Ultraleather, Arctic
- Arms, foot ottoman, and outside back: Ultrafabrics, Tottori, Rice Paper
- Patient spaces
- Patient rooms
- Exam rooms
- Treatment areas
- Public spaces
- Lobby/waiting
- Restore
- Inside seat/back and head pillow: Ultrafabrics, Ultraleather, Arctic
- Arms, foot ottoman, and outside back: Ultrafabrics, Tottori, Rice Paper
- Patient spaces
- Patient rooms
- Exam rooms
- Treatment areas
- Ultrafabrics, Promessa, Hunter
- Ultrafabrics, Promessa, Hunter
- Maharam, Apt, Lotus
- Designtex, Silicone Element, Cumin
- Healthcare
- Stray physician's stool: Momentum, Silica Blend, Nutmeg
- Lasata inside seat/back and head pillow: Momentum, Silica Blend, Almond
- Lasata arms, foot ottoman, and outside back: Maharam, Lariat, Camel
- Patient spaces
- Patient rooms
- Exam rooms
- DesignTex, Silicone Nappa, Dive
- Patient spaces
- Exam rooms
- Patient spaces
- Caregiver spaces
- Nurses areas
- Exam rooms
- Behavioral health
- Knack: Maharam, Mantle, Pavement
- Patient spaces
- Exam rooms
- Knack: Maharam, Mantle, Pavement
- Exam rooms
- Treatment areas
- Patient spaces
- Patient rooms
- Exam rooms
- Maharam: Bluff, Cruller
- Patient rooms
- Exam rooms
- Caregiver spaces
- Nurses areas
- Focus
- Designtex, Pause, Canvas
- Healthcare
- Lobby/waiting
- Maharam: Bluff, Cruller
- Patient rooms
- Exam rooms
- Caregiver spaces
- Nurses areas
- Maharam: Frequency, Caftan
- Patient spaces
- Patient rooms
- Exam rooms
- Restore
- Healthcare
- Stinson, Silicone Max - One, Copper
- Ultrafabrics, Wired, Milkshake
- Healthcare
- Family respite
- Patient rooms
- Restore
- Healthcare
- Lounge chairs: Maharam, Forest Nap by Kvdrat, 952
- Armless loveseat: Maharam, Muse, Haven
- Healthcare
- Lobby/waiting
- Connect
- Healthcare
- Patient rooms
- Restore
- Maharam: Frequency, Caftan
- Patient spaces
- Patient rooms
- Exam rooms
- Restore
- Maharam, Darning Sampler, Eggshell
- Maharam, Bluff, Cinema
- Ultrafabrics, Promessa, Hunter
- Healthcare
- Healthcare
- Family respite
- Patient rooms
- Restore
- Leslie Jee, Metaphore, Jet Set
- Healthcare
- Welcoming spaces
- Lobby/waiting
- Connect
- Healthcare
- Treatment areas
- Nurses areas
- Connect
- Discover
- Restore
- Designtex, Linenlike, Flax
- Meeting spaces
- Consult
- Healthcare
- Treatment areas
- Kvadrat, Maple, 0832
- Cafe/dining
- Staff respite
- Workplace
- Healthcare
- Hospitality
- Focus spaces
- Multipurpose areas
- Focus
- Restore
- Workplace
- Healthcare
- Education
- Lobby/waiting
- Children's areas
- Multipurpose areas
- Connect
- Discover
- Patient spaces
- Patient rooms
- Kvadrat, Maple, 0832
- Cafe/dining
- Staff respite
- Restore
- Designtex, Mexico City, Graphite
- Welcoming spaces
- Focus
- Designtex, Mexico City, Graphite
- Welcoming spaces
- Focus
- Healthcare
- Exam rooms
- Consult
- Restore
- Designtex: Iota, Parchment
- Caregiver spaces
- Nurses areas
- Administration
- Focus
- Healthcare
- Workstations
- Nurses areas
- Connect
- Discover
- Focus
- Restore
- Healthcare
- Nurses areas
- Discover
- Healthcare
- Nurses areas
- Administration
- Connect
- Discover
- Focus
- Healthcare
- Exam rooms
- Consult
- Connect
- Restore
- Healthcare
- Nurses areas
- Administration
- Discover
- Focus
What it looks like in Senior Living
- Blueprint inside back/seat: OFS Textiles, West, Bodie
- Blueprint outside back: Designtex, Clad Celliant, Snowy
- Ardha: Designtex, Clad Celliant, Snowy
- Blueprint inside back/seat: OFS Textiles, West, Bodie
- Blueprint outside back: Designtex, Clad Celliant, Snowy
- Ardha: Designtex, Clad Celliant, Snowy
- Dining chair seat and inside back: Designtex, Cube Geo, Tumeric
- Dining chair surround: Green Hides, Wild, Sand
- Counter stool: Green Hides, Wild, Sand
- Common areas
- Dining chair seat and inside back: Designtex, Cube Geo, Tumeric
- Dining chair surround: Green Hides, Wild, Sand
- Counter stool: Green Hides, Wild, Sand
- Common areas
Options
Related typicals
- Id: S300101
- List Price: $18,439.00
- Dimensions: 7' x 7'
- Footprint: More than 150 sq ft ff
- Healthcare
- Patient spaces
- Patient rooms
- Exam rooms
- Treatment areas
- Restore
- Id: S400032
- List Price: $26,976.00
- Dimensions: 12' x 13' ff
- Workplace
- Shared spaces
- Community spaces
- Meeting spaces
- Training spaces
- Learning spaces
- Connect
- Discover
- Id: T100028
- List Price: $14,165.00
- Dimensions: 5' x 2' ff
- Healthcare
- Exam rooms
- Id: T100030
- List Price: $12,882.00
- Dimensions: 9' x 1.5'
- Footprint: Less than 25 sq ft ff
- Workplace
- Healthcare
- Shared spaces
- Common areas
- Id: T100033
- List Price: $19,856.00
- Dimensions: 10' x 2'
- Footprint: Less than 25 sq ft ff
- Workplace
- Healthcare
- Education
- Hospitality
- Family respite
- Cafe/dining
- Patient rooms
- Exam rooms
- Treatment areas
- Consult
- Staff respite
- Nurses areas
- Administration
- Restore
- Id: T100159
- List Price: $26,297.00
- Dimensions: 12' x 9'
- Footprint: 100-150 sq ft ff
- Healthcare
- Treatment areas
- Connect
- Restore
- Id: T100180
- List Price: $27,362.00
- Dimensions: 22' x 15' ff
- Workplace
- Healthcare
- Education
- Hospitality
- Welcoming spaces
- Connect
- Id: T100192
- List Price: $28,333.00
- Dimensions: 3' x 7' ff
- Workplace
- Healthcare
- Education
- Hospitality
- Shared spaces
- Community spaces
- Public spaces
- Cafe/dining
- Connect
- Restore
- Id: T100305
- List Price: $38,625.00
- Dimensions: 18' x 10' ff
- Workplace
- Healthcare
- Shared spaces
- Community spaces
- Cafe/dining
- Staff respite
- Restore
- Id: T300223
- List Price: $33,654.00
- Dimensions: 12' x 10' ff
- Workplace
- Meeting spaces
- Connect
- Discover
Related case studies
HR&A is a workplace for an urban planning firm located in a high-rise complex in downtown Los Angeles.
To address their stated need for an open work culture, the design divided the workplace into interlocked pairs of semi-private spaces. There are no traditional private offices. Open and semi-private work areas dovetail with a library, lounge, a phone booth and 2 conference areas. The space frames aerial views of the city, bringing in light and transparency and in a way keeping the planners connected to their city.
For Source Four’s 35th anniversary, President Jeff Riley decided to revamp and rebrand by creating a new Denver OFS Showroom. They chose an 8,000 square foot space in the Golden Triangle, overlooking the Cherry Creek bike path. Located in the heart of downtown Denver, it provides easy access for the design community and an incredible space for the growing Source Four team. This new space also integrates WELL concepts and Activity Based Design principles to encourage team productivity. In-house designer Haley Koci and the Source Four team came up with a homeful, warm, rich color palette and inviting space design to make the new showroom their own.
Source Four has partnered with OFS for 29 years, aligning on shared culture and family values, and enjoying the breadth and versatility of OFS products. Thus, Source Four immediately chose OFS Furniture wherever possible. The team created several different types of spaces: third space, private office, open plan, and a semi-private office. Source Four’s space also displays a mix of blended modern, conventional design and technology. This not only served as the perfect “home” workspace for associates but provides a great resource for clients to observe the expansive product offerings in an inspirational and compelling space.
Peeples Cancer Institute is a state-of-the-art four-story building that consolidates many steps of the cancer treatment journey into one location. Complete with a medical oncology clinic, the new facility consolidates radiation oncology, outpatient infusion, and diagnostic imaging services, this integrated system promotes physician collaboration and improved patient care.
Designed with care by ESA Architects in collaboration with a selection of patients, families, engineering, and more, the space was carefully designed to best support the healing journey. Details like access to natural light, views of the surrounding landscape, familiar materials, and colors to promote a feeling of peace and comfort.
Location: Dalton, GA
Architect: ESa Architects
General Contractor: Brasfield + Gorrie
Engineer: Enfinity Engineering
Civil Engineer: March Adams and Associates Inc
Structural Engineer: Structural Design Group
Project Manager: Realty Trust Group
Photographer: Chad Mellon
Medical City Frisco added 118,000 square feet of patient care space to their already 150,000 square foot hospital. The space incorporates two spacious waiting areas, and 36 additional patient care beds, increasing the hospital system’s capacity to 98. The new building also allows for up to 6 added floors of expansion in the future as needed.
The new Medical City Frisco building is based in the heart of Frisco, just across from World Cup Plaza, the FC Dallas soccer stadium. Surrounded by vibrant shops and restaurants, the building is centrally located for easy access to the community.
The building itself was designed to be a calming, healing space. Filled with comfortable lounge seating and surrounded by windows, the facility feels bright and peaceful. Medical City Frisco also wanted to prioritize caregiver support. With nursing stations, staff rooms, and caregiver workstations built throughout the ICU and patient rooms, caregivers now have quick bases to retreat to and collect their thoughts or collaborate with others.
Collin County, where Medical City Frisco is located, has reported the second-highest population growth in the entire USA in the last year. The growing community demands growth from the surrounding healthcare system to support their needs. HCA Healthcare, the health system that owns and manages Medical City Frisco, decided to invest an additional $91 million to supply the necessary resources.
Location: Frisco, Texas
Architecture & Design: Perkins+Will
Contractor: JE Dunn
Photography: Sojourners Co Photography
Neat, a leading video device company, has officially opened its first U.S. Experience Center and office in San Jose, California. Located only a few blocks from Santana Row, the vibrant heart of San Jose, this space serves as both a workplace for employees and a hands-on experience center for partners and customers to explore Neat’s product portfolio. Featuring Neat and partner technologies, the over 10,000 square foot space includes spacious conference rooms, huddle areas, an open-seating theater, phone booths, a research and development lab, and more to help customers imagine the possibilities for workplace design.

