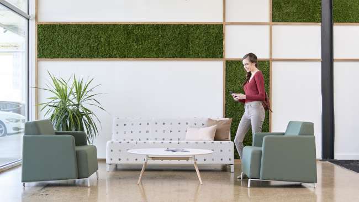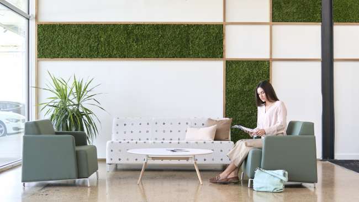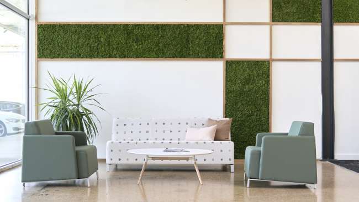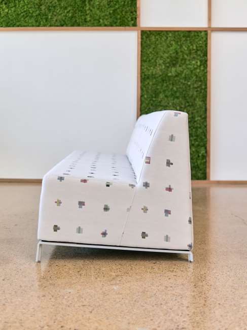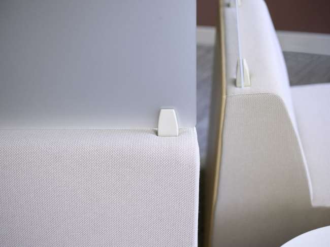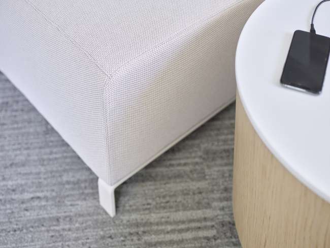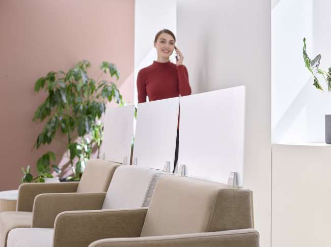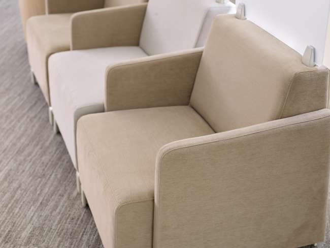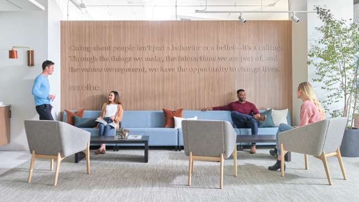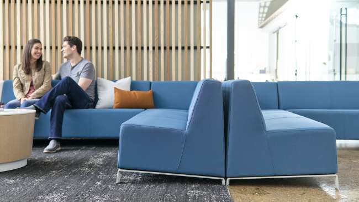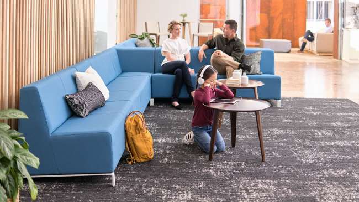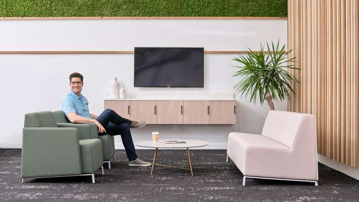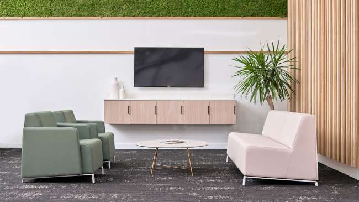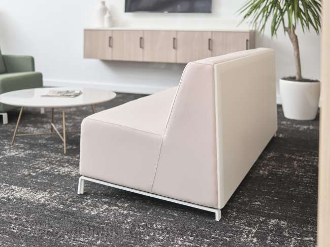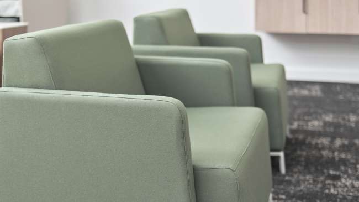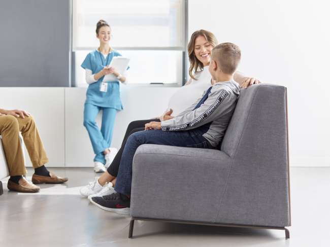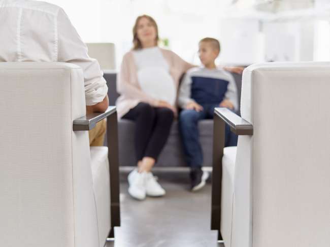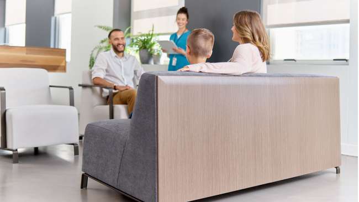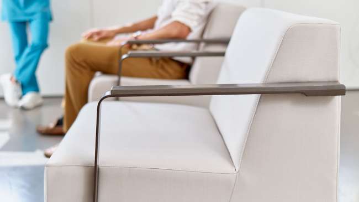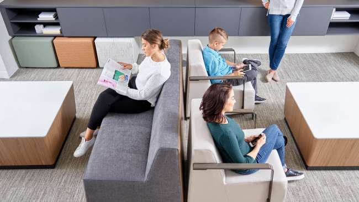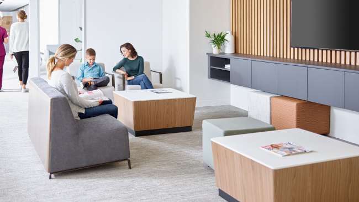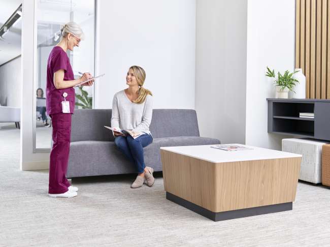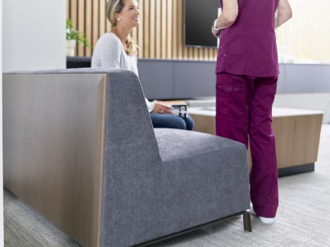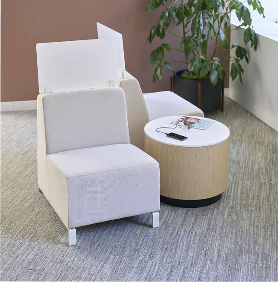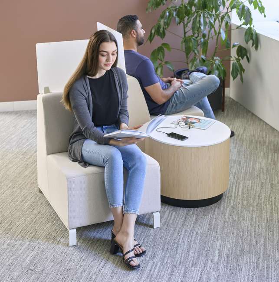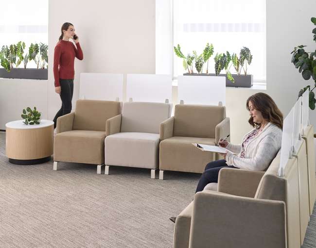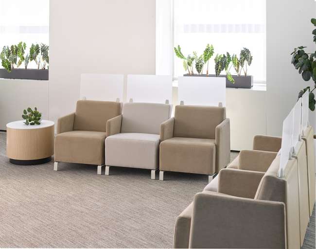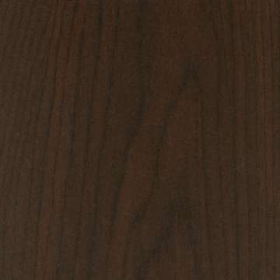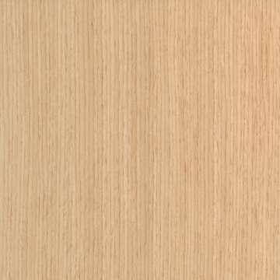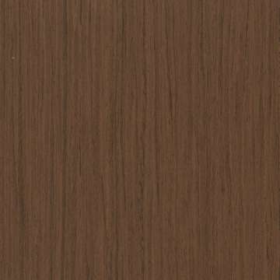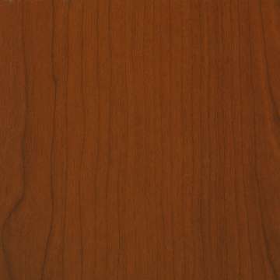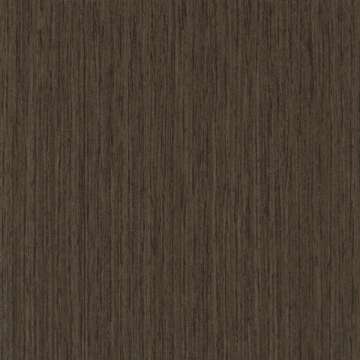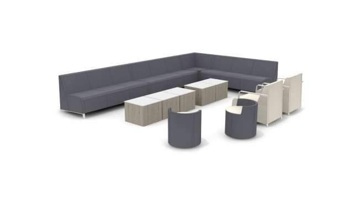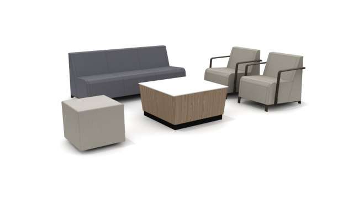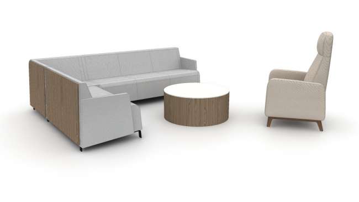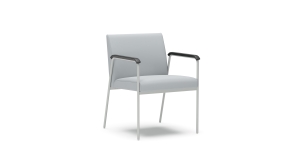
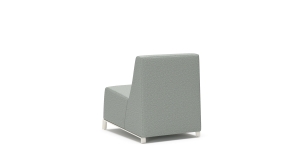
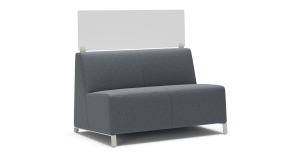
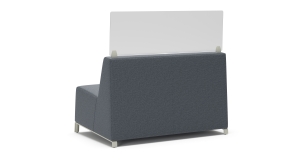
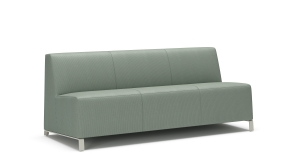
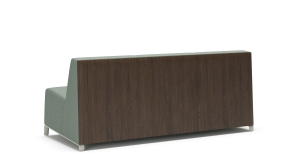
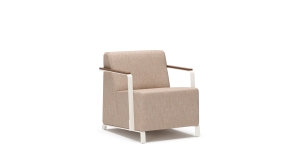
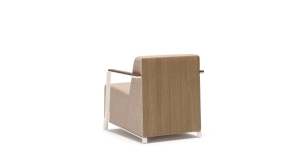
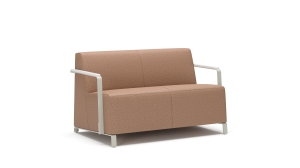
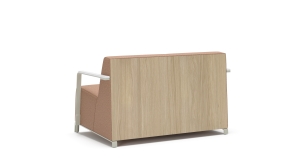
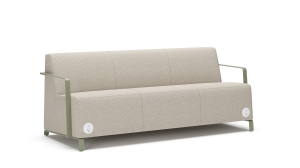
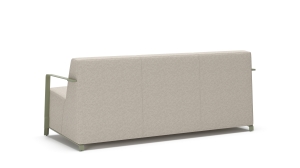
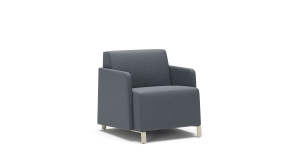
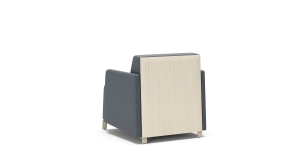
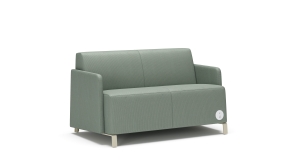
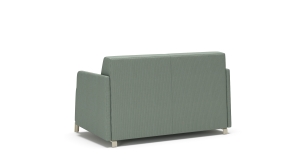
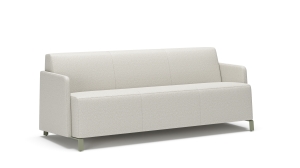
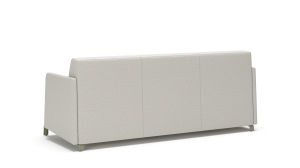
Neom Lounge
Neom’s vision is to imagine a new future for waiting areas and public spaces. One that evolves and transforms over time to a facility's ever-changing needs and provides the ultimate waiting experience for their guests.
* = Extended
What it looks like
- Lounge chairs: Maharam, Forest Nap by Kvdrat, 952
- Armless loveseat: Maharam, Darning Sampler, Eggshell
- Healthcare
- Lobby/waiting
- Connect
- Lounge chairs: Maharam, Forest Nap by Kvdrat, 952
- Armless loveseat: Maharam, Darning Sampler, Eggshell
- Healthcare
- Lobby/waiting
- Children's areas
- Connect
- Maharam, Darning Sampler, Eggshell
- Healthcare
- Connect
- Maharam, Embed, Daydream
- Designtex, Linen Like, Cool Grey
- Maharam, Pepper, Sedona
- Designtex, Distressed Texture, Spice
- Maharam, Pepper, Pavlova
- Designtex, Distressed Texture, Ivory
- Designtex, Schism, Grey
- HBF Textiles, Velvet Mix, Sepia
- Maharam, Embed, Puff
- Greenhides, Wild, Cuoio
- Workplace
- Healthcare
- Education
- Hospitality
- Maharam, Muse, Riverbend
- Healthcare
- Connect
- Maharam, Muse, Riverbend
- Healthcare
- Connect
- Lounge chairs: Maharam, Forest Nap by Kvdrat, 952
- Armless loveseat: Maharam, Muse, Haven
- Healthcare
- Connect
- Lounge chairs: Maharam, Forest Nap by Kvdrat, 952
- Armless loveseat: Maharam, Muse, Haven
- Healthcare
- Lobby/waiting
- Connect
- Maharam, Muse, Haven
- Healthcare
- Connect
- Maharam, Forest Nap by Kvdrat, 952
- Healthcare
- Connect
- Armeless sofa: Leslie Jee, Metaphore, Jet Set
- Lounge chairs: Maharam, Pare, Fresco
- Leslie Jee, Metaphore, Jet Set
- Healthcare
- Connect
- Maharam, Pare, Fresco
- Healthcare
- Connect
- Leslie Jee, Metaphore, Jet Set
- Healthcare
- Connect
- Maharam: Merit, Manila
- Designtex: Samba, Latte
- Public spaces
- Lobby/waiting
Options
Related typicals
- Id: T300055
- List Price: $31,678.00
- Dimensions: 18' x 15'
- Footprint: More than 150 sq ft ff
- Lobby/waiting
- Family respite
- Restore
- Id: T300180
- List Price: $14,931.00
- Dimensions: 15' x 11'
- Footprint: 50-100 sq ft ff
- Shared spaces
- Lobby/waiting
- Family respite
- Multipurpose areas
- Restore
- Id: T300236
- List Price: $18,148.00
- Dimensions: 16' x 12' ff
- Shared spaces
- Community spaces
- Lobby/waiting
- Children's areas
- Family respite
- Restore
- Id: T300449
- List Price: $18,592.00
- Dimensions: 14' x 13' ff
- Lobby/waiting
- Common areas
- Restore
Related case studies
The Pavilion at the University of Pennsylvania Hospital is a 1,500,000 square foot, LEED Gold certified state-of-the-art inpatient facility designed to revolutionize the patient experience.
Crafted by PennFIRST, an integrated project delivery team, consisting of HDR, Foster + Partners, BR+A, L. F. Driscoll, Balfour Beatty, and the Penn Medicine team, the space was designed to enable collaboration, integrate with innovative technology solutions, and flex to support shifting needs.
Architect & Designer: HDR Inc.
Urban + Landscape design: Foster + Partners
Engineering: BR+A
Construction services: L. F. Driscoll
Infrastructure group: Balfour Beatty

