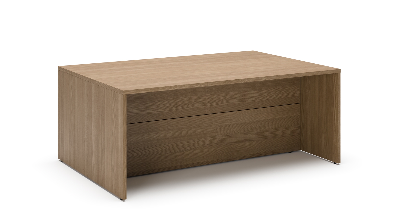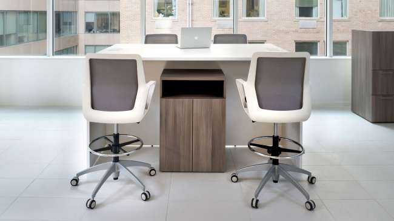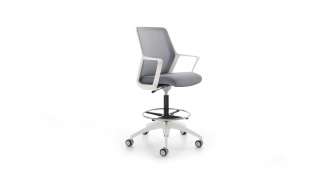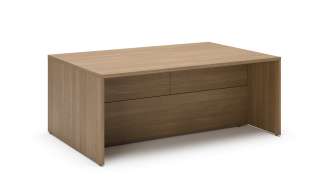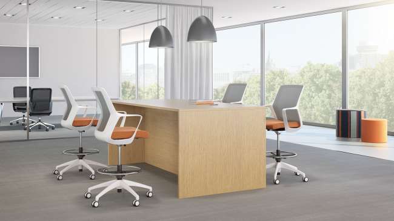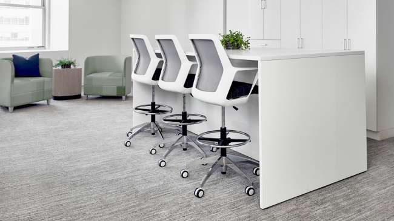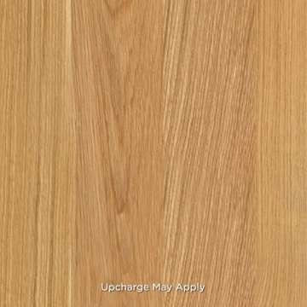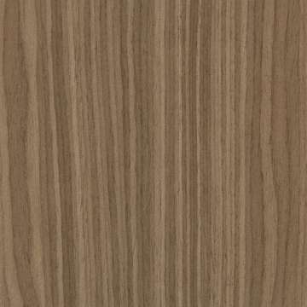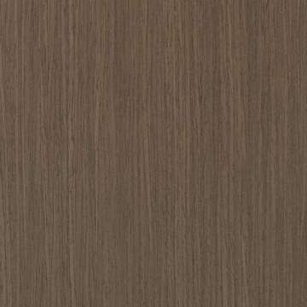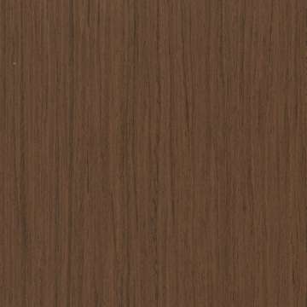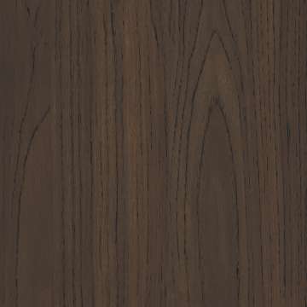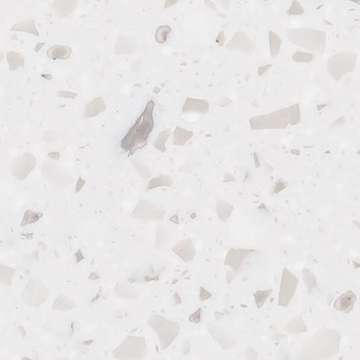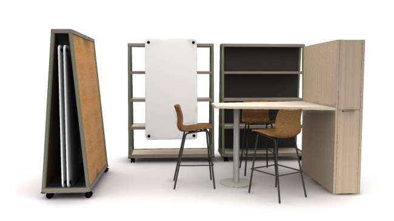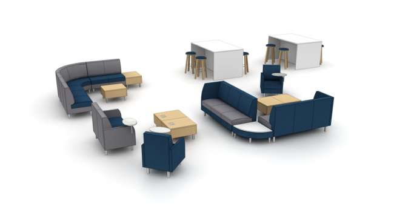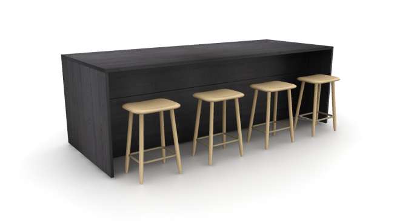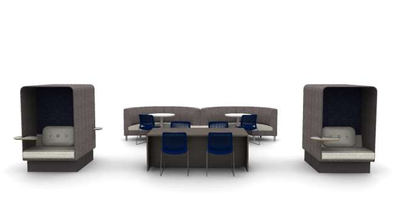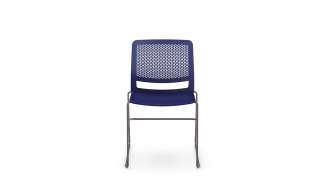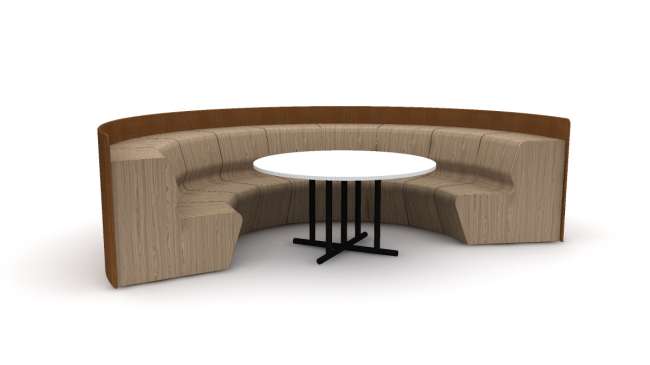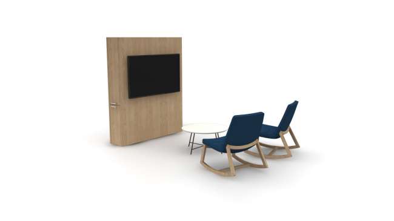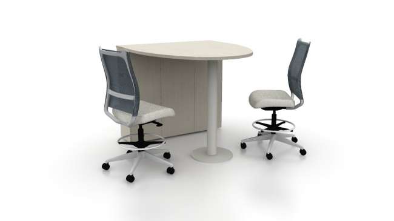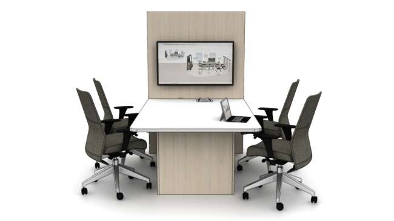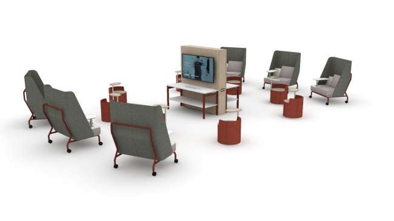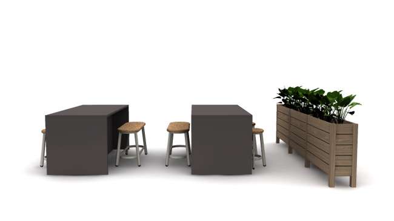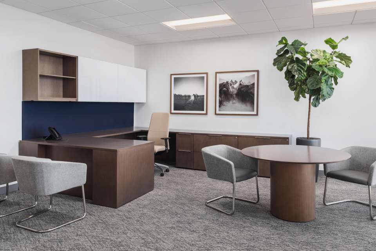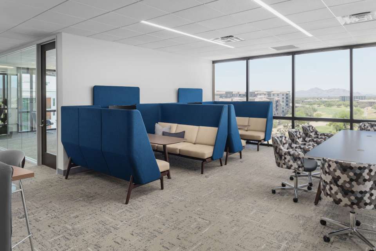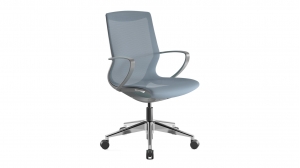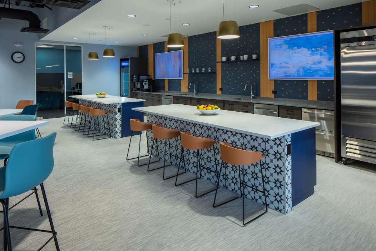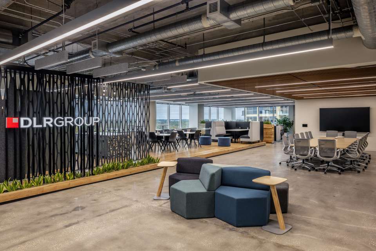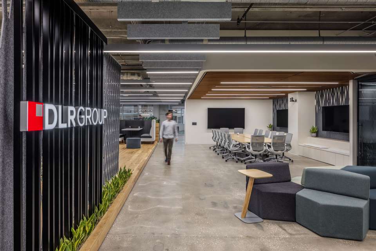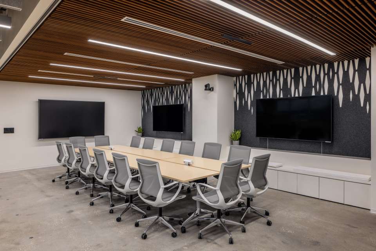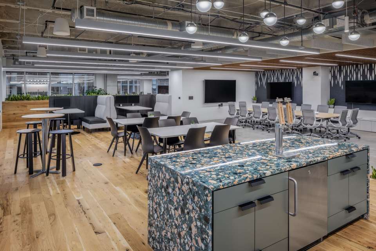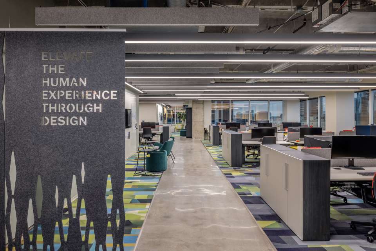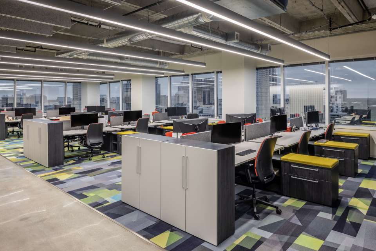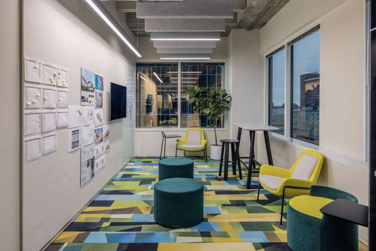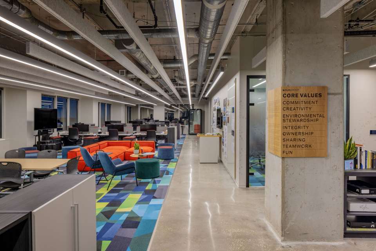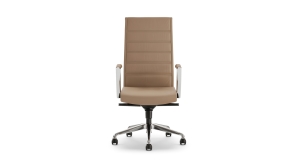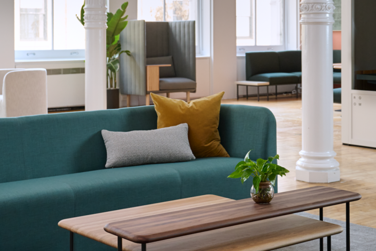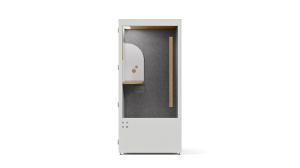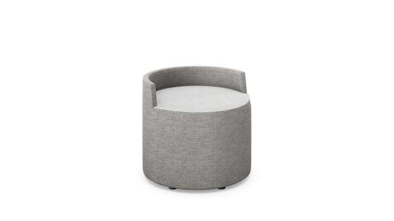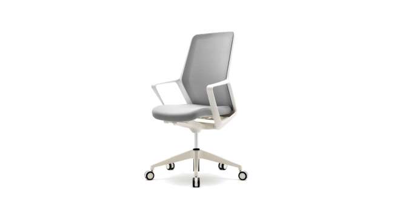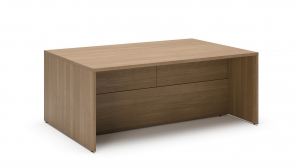
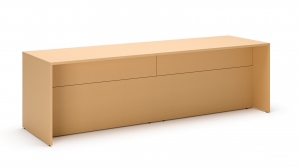
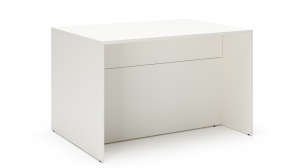
Intermix Collaborative by OFS
* = Extended
What it looks like
- Maharam, Wool Check, Birch
- Maharam, Flint, Stucco
- Community spaces
- Connect
- Restore
Options
Related typicals
- Id: T200147
- List Price: $40,065.00
- Dimensions: 12' x 9' ff
- Meeting spaces
- Focus spaces
- Shared spaces
- Connect
- Discover
- Id: T300020
- List Price: $62,094.00
- Dimensions: 45' x 36'
- Footprint: More than 150 sq ft ff
- Shared spaces
- Community spaces
- Meeting spaces
- Training spaces
- Learning spaces
- Lobby/waiting
- Family respite
- Cafe/dining
- Multipurpose areas
- Staff respite
- Connect
- Discover
- Restore
- Id: T300048
- List Price: $74,564.00
- Dimensions: 23' x 15' ff
- Community spaces
- Meeting spaces
- Focus spaces
- Shared spaces
- Public spaces
- Connect
- Restore
- Id: T300237
- List Price: $10,458.00
- Dimensions: 9' x 5' ff
- Cafe/dining
- Restore
- Id: T300246
- List Price: $63,406.00
- Dimensions: 23' x 17' ff
- Shared spaces
- Community spaces
- Focus spaces
- Personal spaces
- Public spaces
- Cafe/dining
- Connect
- Discover
- Focus
- Restore
- Id: T300538
- List Price: $33,775.00
- Dimensions: 16' x 13' ff
- Shared spaces
- Community spaces
- Focus spaces
- Public spaces
- Cafe/dining
- Connect
- Id: T400035
- List Price: $17,273.00
- Dimensions: 13' x 12'
- Footprint: 50-100 sq ft ff
- Shared spaces
- Community spaces
- Meeting spaces
- Training spaces
- Learning spaces
- Multipurpose areas
- Connect
- Discover
- Id: T400043
- List Price: $6,146.00
- Dimensions: 7' x 5'
- Footprint: 25-50 sq ft ff
- Shared spaces
- Community spaces
- Meeting spaces
- Training spaces
- Learning spaces
- Multipurpose areas
- Consult
- Connect
- Discover
- Id: T400093
- List Price: $16,333.00
- Dimensions: 8' x 9'
- Footprint: 50-100 sq ft ff
- Community spaces
- Meeting spaces
- Focus spaces
- Consult
- Discover
- Id: T400122
- List Price: $86,544.00
- Dimensions: 24' x 36' ff
- Shared spaces
- Community spaces
- Meeting spaces
- Focus spaces
- Training spaces
- Learning spaces
- Multipurpose areas
- Connect
- Discover
- Id: T400139
- List Price: $23,203.00
- Dimensions: 12' x 16' ff
- Community spaces
- Meeting spaces
- Focus spaces
- Cafe/dining
- Connect
- Discover
Related case studies
For Source Four’s 35th anniversary, President Jeff Riley decided to revamp and rebrand by creating a new Denver OFS Showroom. They chose an 8,000 square foot space in the Golden Triangle, overlooking the Cherry Creek bike path. Located in the heart of downtown Denver, it provides easy access for the design community and an incredible space for the growing Source Four team. This new space also integrates WELL concepts and Activity Based Design principles to encourage team productivity. In-house designer Haley Koci and the Source Four team came up with a homeful, warm, rich color palette and inviting space design to make the new showroom their own.
Source Four has partnered with OFS for 29 years, aligning on shared culture and family values, and enjoying the breadth and versatility of OFS products. Thus, Source Four immediately chose OFS Furniture wherever possible. The team created several different types of spaces: third space, private office, open plan, and a semi-private office. Source Four’s space also displays a mix of blended modern, conventional design and technology. This not only served as the perfect “home” workspace for associates but provides a great resource for clients to observe the expansive product offerings in an inspirational and compelling space.
Inspired by Steve Spurriers’ successful football career with the Gators, Scott + Cormia envisioned a restaurant where they would raise the bar of interior and architectural design to craft a high-end sports bar that felt elegant and inviting. With warm textiles and natural materials, the space feels both upscale and casual. They chose to include OFS for the classic, simple, lines and wide selection of lounge and cafe furniture options. Today, furniture, architecture, and design work together to create a restaurant that brings people together.
Location: Gainesville, FL
Design firm: Scott + Cormia
Designer: Kira Chesser
Dealer: CI Group Orlando
The team imagined an executive office that would reflect both professionalism and warmth, include forward-thinking technology, and highlight modern design touches to support both local executives in Scottsdale and traveling leadership teams.
The team incorporated a mix of private offices and a variety of collaborative spaces, all integrated with top-of-the-line technology to equip their employees with the tools to connect simultaneously in-person and remotely on a global scale. These employee-focused touchpoints, combined with dynamic views of surrounding mountainscapes, make for a one-of-a-kind workplace experience.
Location: Scottsdale, AZ
Design: Full Circle Arizona
Architect: Cox James Architecture
Dealer: Furniture Resource & Design
Contractor/Construction: Stevens-Leinweber
Art Supplier: Berghoff Art Consultants
Signage: Airpark Signs + Graphics
Photographer: Leland Gebhardt Photography
Audio Visual Support: Herman Integration Services
Square Footage: 14,000 sf
ID+A, Joseph & Joseph Architects, and OFS partnered to transform a department store into Gray Ice Higdon's new law office. The company sought to create a modern, updated space that would facilitate employee pride and represent the esteem of their national clientele and success. The design team prioritized employee investment, comfort, and functionality by allowing each team member to choose their own tackboard, incorporating rich tones to invoke a sense of warmth, and choosing flexible furniture solutions that could adapt to their needs. Today, the combination of private offices and collaborative space empowers Grey Ice Higdon's team and sets the tone for a bright future for their work.
Location: Louisville, KY
Dealer: ID + A Inc.
Architecture: Joseph & Joseph Architects
Rep Group: The Murray Group
Photography: Benjamin Norton
Acoustics: Frasch Acoustics
DLR Group is a 100% employee-owned global team of design experts. In Orlando, their team was rapidly expanding, so they needed a new space that could better support their growth. They began by implementing internal engagement sessions to discover the current highlights and most needed additions for their new office.
Together, they hoped to reflect the core values of DLR Group in the office design: commitment, creativity, environmental stewardship, fun, integrity, ownership, sharing, and teamwork. To do this, they incorporated sustainability touchpoints like “the sandbar,” a platform in the center of the office crafted from reclaimed barn wood. They added pops of color throughout the office to highlight culture, included views to nature, and crafted work areas that offer a mix of private and collaborative spaces to support various work styles.
Today, the office acts as a central gathering place for the community, with ample space for hosting events. The bright natural light and open concept plan make each team member feel like they’re part of something bigger, and the nearby lake encourages team wellness. This new office is a space that unifies and reflects the excellence and purpose of DLR Group.
Design: DLR Group
Dealer: Common Sense Office Furniture
Photography: Chad Baumer
Located just an hour north of Atlanta, the University of North Georgia's Dahlonega campus is a gem nestled in the foothills of the Blue Ridge Mountains. As one of five campuses across the state, it serves nearly 20,000 students and offers an award-winning ROTC program, among other opportunities.
The Dahlonega campus has long been known for its extensive business program. Now, with a commitment to further investment, the university sought to create a dedicated space for its College of Business. This new center would bring together courses in Accounting, Business Management, Entrepreneurship, Finance, Marketing, Computer Science, and Cybersecurity under one roof.
Thanks to a generous donation from Mike and Lynn Cottrell, the Cottrell Center for Business, Technology, & Innovation was established as the new home for the Mike Cottrell College of Business, ensuring the university's continued ability to support students and faculty in their pursuit of excellence in the business world.
ROOM and OFS have come together to transform ROOM’s 5,000-square-foot showroom in the heart of New York’s SoHo neighborhood. Originally an industrial district, SoHo evolved into a thriving artist enclave before its designation as a historic landmark in 1973. The showroom, located at 121 Greene Street, occupies the entire second floor of a building constructed in 1883, which has served a wide range of purposes over the years. Today, the ground floor houses multiple retail tenants, while the upper floors are single-unit residential spaces.
