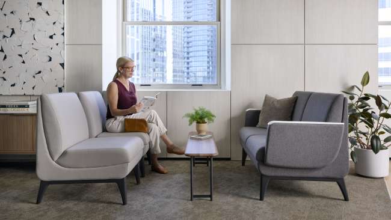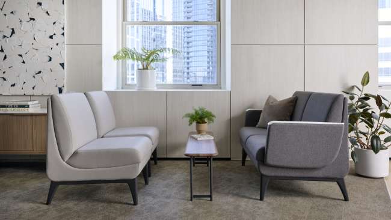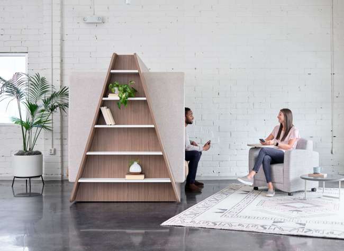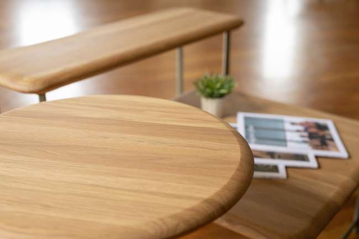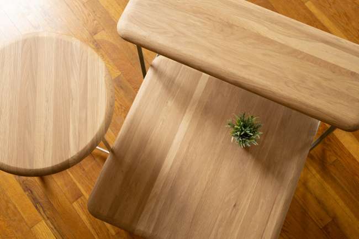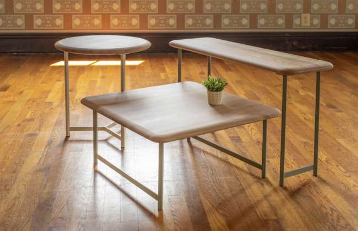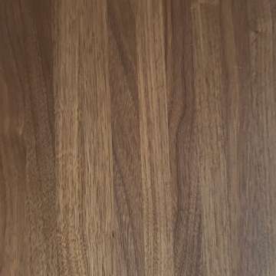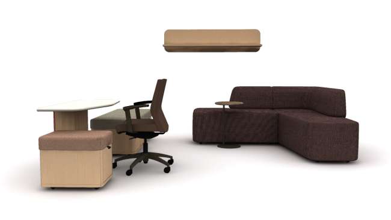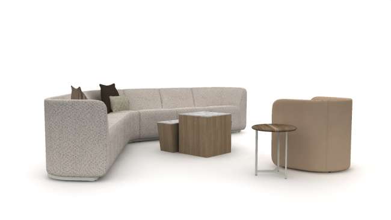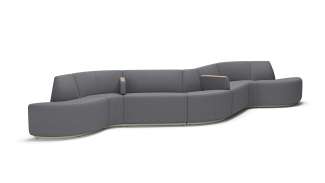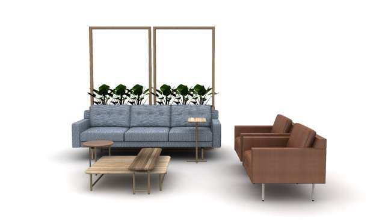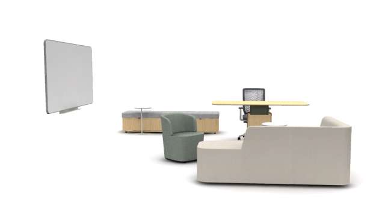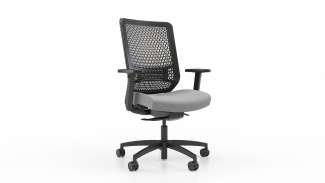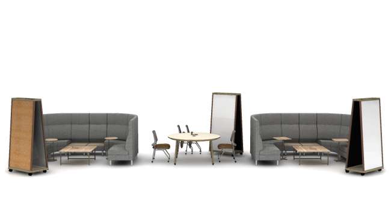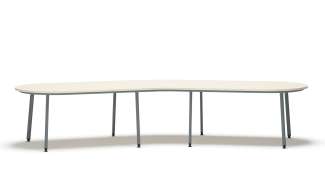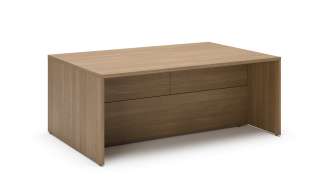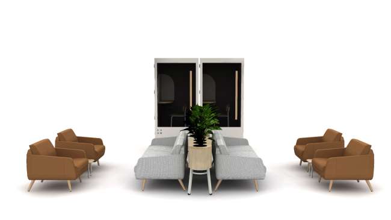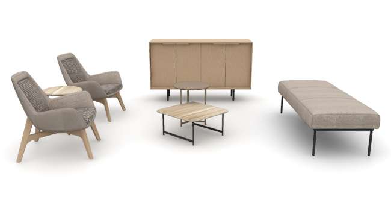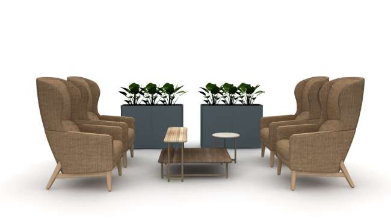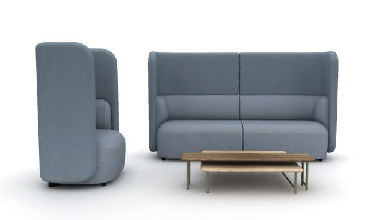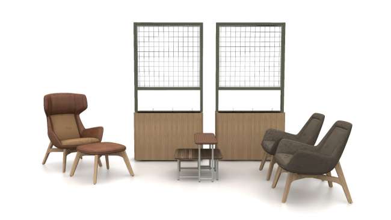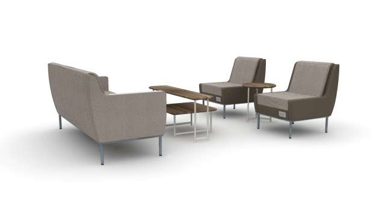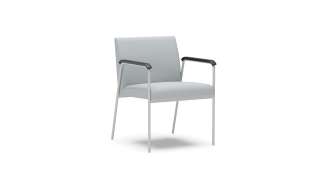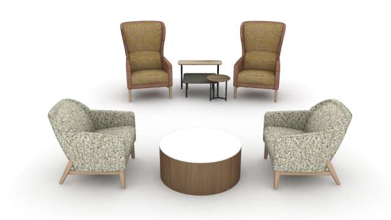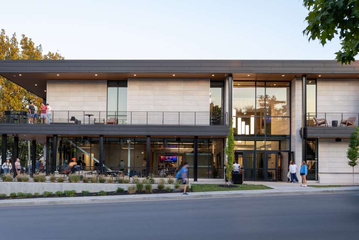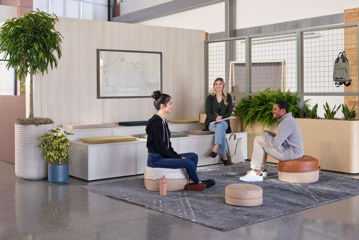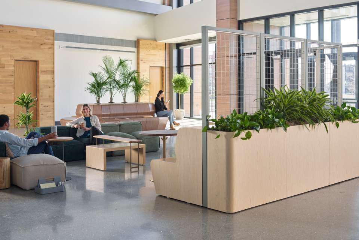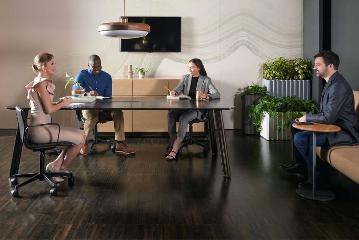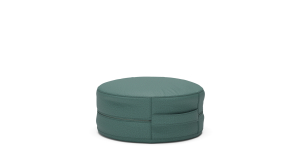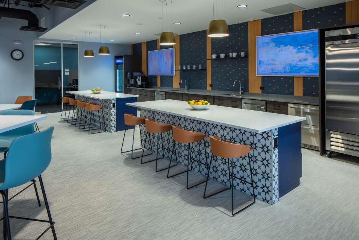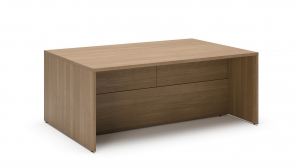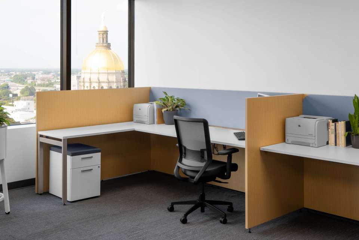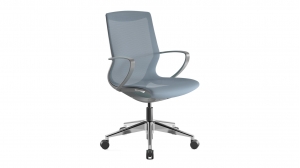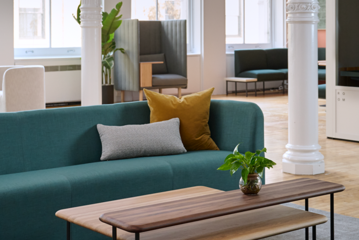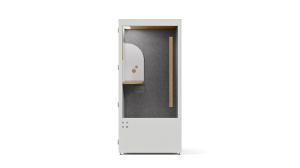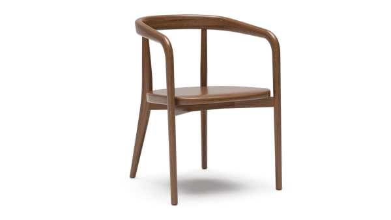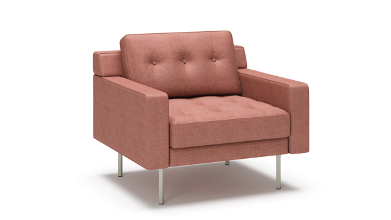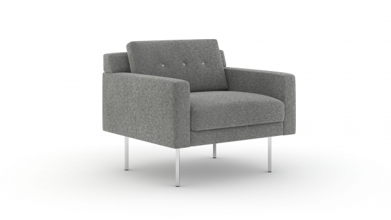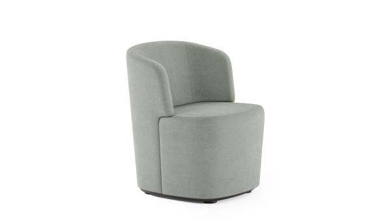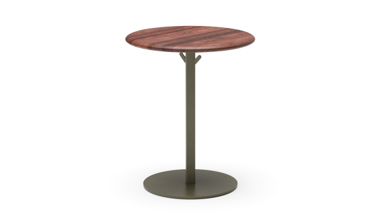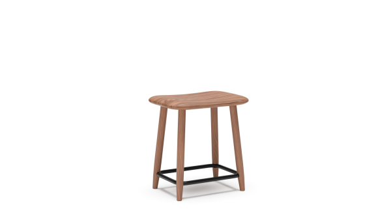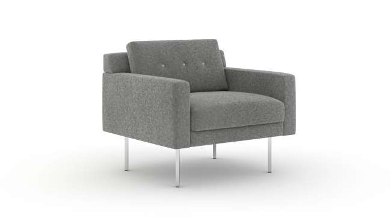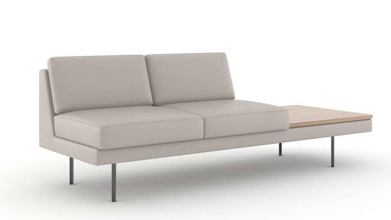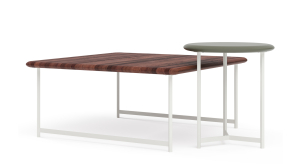




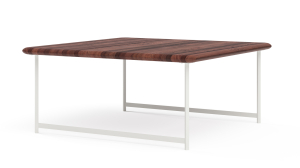

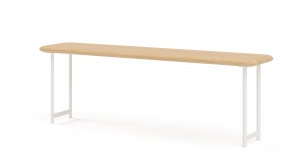
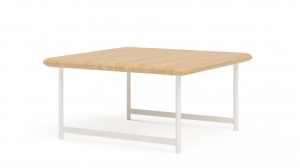

Rowen Occasional by OFS
For Rowen, designer Brian Graham took inspiration from architecture and landscapes to create a graceful, inviting form that evokes a sense of beauty and peace without sacrificing warmth. People need environments that calm and inspire, and Rowen helps create those spaces. The thin, faceted structure of the Rowen occasional table creates a sense of lightness and poise, while the natural wood provides warmth and a sense of comfort.
* = Extended
What it looks like in Healthcare
- Workplace
- Healthcare
- Education
- Hospitality
- Community spaces
- Lobby/waiting
- Workplace
- Healthcare
- Education
- Hospitality
- Shared spaces
- Community spaces
- Lobby/waiting
- Workplace
- Healthcare
- Education
- Hospitality
- Shared spaces
- Community spaces
- Lobby/waiting
Options
Related typicals
- Id: S100085
- List Price: $31,603.00
- Dimensions: 11' x 10' ff
- Private offices
- Personal spaces
- Connect
- Focus
- Id: S300143
- List Price: $33,141.00
- Dimensions: 11' x 13' ff
- Community spaces
- Welcoming spaces
- Public spaces
- Lobby/waiting
- Common areas
- Restore
- Id: S300209
- List Price: $38,884.00
- Dimensions: 11' x 10' ff
- Community spaces
- Public spaces
- Lobby/waiting
- Patient spaces
- Common areas
- Restore
- Id: T100106
- List Price: $31,371.00
- Dimensions: 15' x 16' ff
- Private offices
- Meeting spaces
- Personal spaces
- Height adjustable
- Discover
- Focus
- Id: T100129
- List Price: $177,751.00
- Dimensions: 37' x 10' ff
- Shared spaces
- Community spaces
- Focus spaces
- Public spaces
- Connect
- Discover
- Restore
- Id: T300015
- List Price: $76,371.00
- Dimensions: 33' x 12'
- Footprint: More than 150 sq ft ff
- Shared spaces
- Community spaces
- Meeting spaces
- Focus spaces
- Lobby/waiting
- Family respite
- Multipurpose areas
- Connect
- Restore
- Id: T300048
- List Price: $77,555.00
- Dimensions: 23' x 15' ff
- Community spaces
- Meeting spaces
- Focus spaces
- Shared spaces
- Public spaces
- Connect
- Restore
- Id: T300182
- List Price: $66,058.00
- Dimensions: 15' x 18'
- Footprint: More than 150 sq ft ff
- Shared spaces
- Community spaces
- Welcoming spaces
- Public spaces
- Lobby/waiting
- Connect
- Discover
- Focus
- Id: T300184
- List Price: $24,288.00
- Dimensions: 12' x 10' ff
- Shared spaces
- Restore
- Id: T300185
- List Price: $41,789.00
- Dimensions: 12' x 10' ff
- Public spaces
- Lobby/waiting
- Restore
- Id: T300219
- List Price: $21,820.00
- Dimensions: 11' x 7' ff
- Community spaces
- Welcoming spaces
- Public spaces
- Lobby/waiting
- Connect
- Id: T300222
- List Price: $31,292.00
- Dimensions: 13' x 9' ff
- Welcoming spaces
- Shared spaces
- Public spaces
- Lobby/waiting
- Id: T300321
- List Price: $23,433.00
- Dimensions: 10' x 10' ff
- Community spaces
- Shared spaces
- Lobby/waiting
- Restore
- Id: T300348
- List Price: $15,812.00
- Dimensions: 12' x 8' ff
- Shared spaces
- Community spaces
- Lobby/waiting
- Family respite
- Staff respite
- Restore
- Id: T300533
- Dimensions: 13' x 10' ff
- Lobby/waiting
- Family respite
- Restore
Related case studies
The Christian Student Fellowship at the University of Kentucky is a 40,000-square-foot campus hub designed to support connection, hospitality, and community. Built to accommodate a growing student population, the space brings worship, study, dining, recreation, and gathering under one roof for students. Flexible layouts and welcoming furnishings allow the building to support everything from quiet reflection to large-scale worship services.
Located in the heart of Jasper, IN, the Thyen-Clark Cultural Center is home to Jasper Community Arts and the Jasper Public Library. The facility features over 63,000 square feet of cultural enrichment for the surrounding town.
The Arts Wing of the Cultural Center houses Jasper Community Arts' staff and features multiple galleries, workshops, private studios, and a Black Box Theatre. A small gift shop highlights items by local artists and rotates quarterly. The Atrium features a large open space for events, connection, and community usage.
The Jasper Public Library offers private study and meeting rooms, as well as, a maker's space. Overall, this space is a hub for the community to gather and connect.
Location: Jasper, IN
ID+A, Joseph & Joseph Architects, and OFS partnered to transform a department store into Gray Ice Higdon's new law office. The company sought to create a modern, updated space that would facilitate employee pride and represent the esteem of their national clientele and success. The design team prioritized employee investment, comfort, and functionality by allowing each team member to choose their own tackboard, incorporating rich tones to invoke a sense of warmth, and choosing flexible furniture solutions that could adapt to their needs. Today, the combination of private offices and collaborative space empowers Grey Ice Higdon's team and sets the tone for a bright future for their work.
Location: Louisville, KY
Dealer: ID + A Inc.
Architecture: Joseph & Joseph Architects
Rep Group: The Murray Group
Photography: Benjamin Norton
Acoustics: Frasch Acoustics
The Georgia state government embarked on a transformative initiative to streamline and centralize local government agencies. In collaboration with the Georgia Building Authority and other strategic partners, they began the relocation of state government agencies from Two Peachtree, where their lease was ending, to the Twin Towers State Buildings. This intricate process demanded seamless coordination among diverse agencies to execute tasks such as construction, relocation, and furniture selection. The objective was to cater to the unique needs of each agency while ensuring a cohesive and unified aesthetic.
As of today, more than 9 government agencies have successfully transitioned to the Twin Towers State Buildings within the one year timeline set for the initiative. This remarkable achievement can be attributed to the meticulous alignment and coordination achieved among the various partners involved in this monumental project.
ROOM and OFS have come together to transform ROOM’s 5,000-square-foot showroom in the heart of New York’s SoHo neighborhood. Originally an industrial district, SoHo evolved into a thriving artist enclave before its designation as a historic landmark in 1973. The showroom, located at 121 Greene Street, occupies the entire second floor of a building constructed in 1883, which has served a wide range of purposes over the years. Today, the ground floor houses multiple retail tenants, while the upper floors are single-unit residential spaces.

Designed by Brian Graham
Brian Graham is the founder and creative director of Graham Design, a studio that specializes in contemporary furniture and related products for the workplace and healthcare markets. With over 30 years of experience in design and architecture, Brian has a strategic approach that combines planning, research, and creativity to deliver solutions that meet the needs and expectations of his clients and end users.
Brian is also an advocate and advisor for the design industry, collaborating with leading manufacturers, associations, and publications to promote the value and impact of design. He has received multiple awards and recognition from prestigious organizations such as AIA, IIDA, IDSA, IFMA, and The Chicago Athenaeum Museum of Architecture & Design. His mission is to create products that are functional, beautiful, and sustainable, and that enhance the quality of life and work for people.

