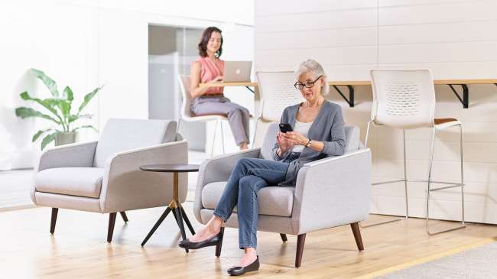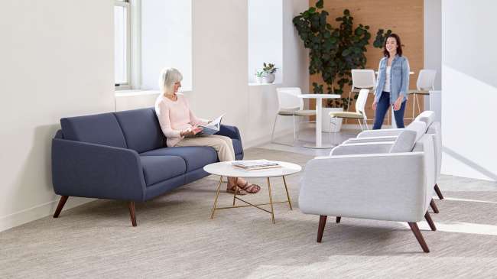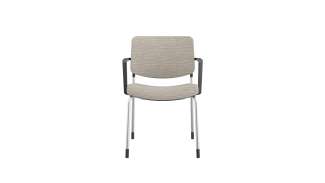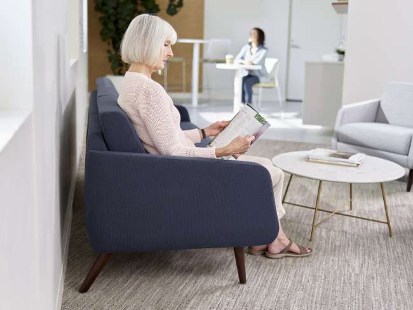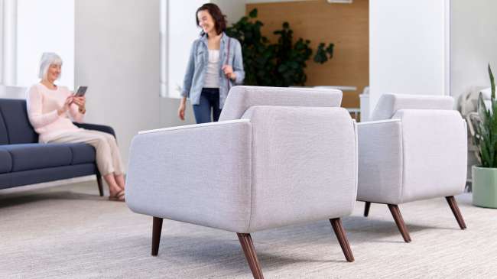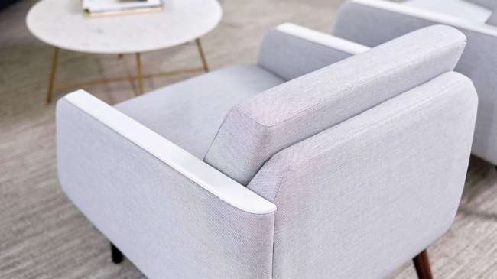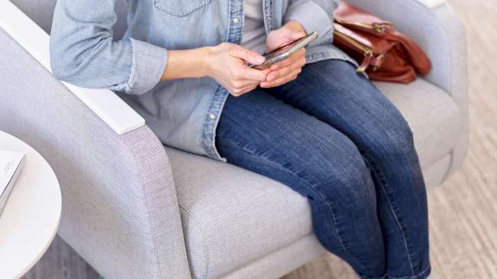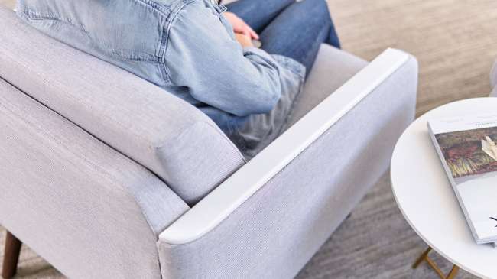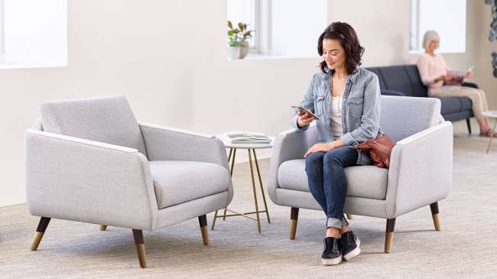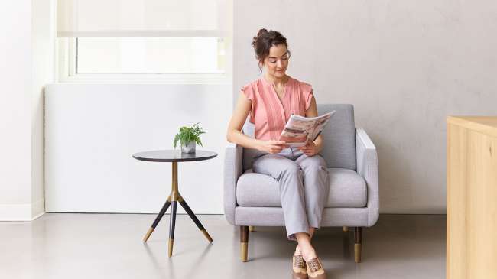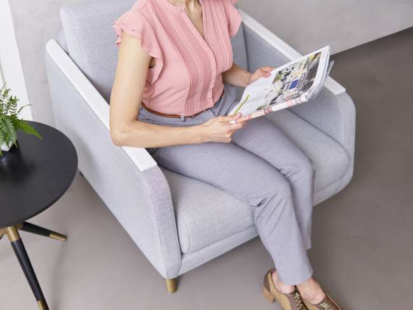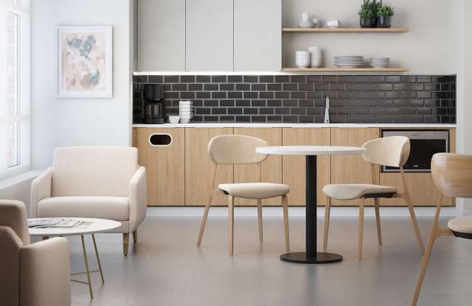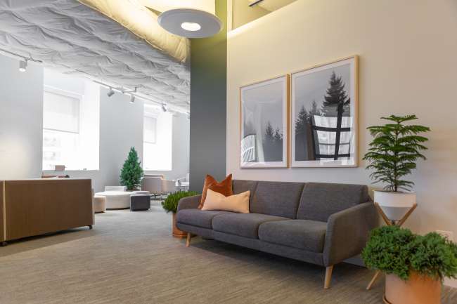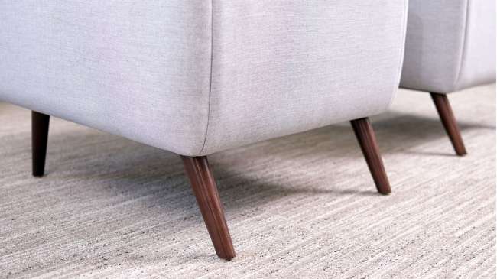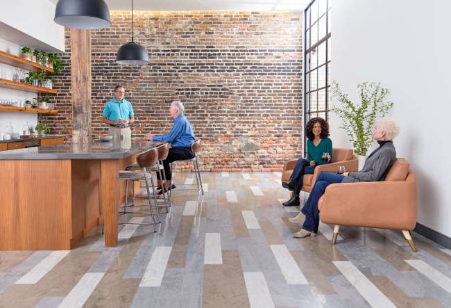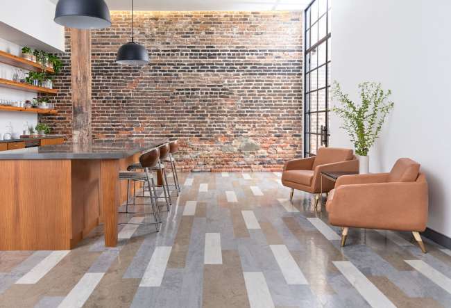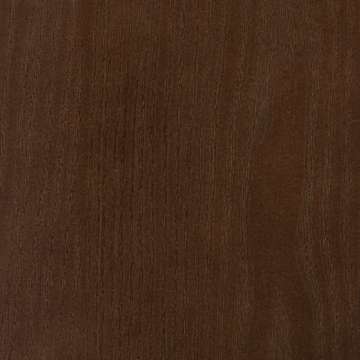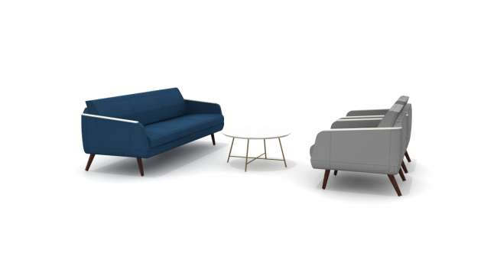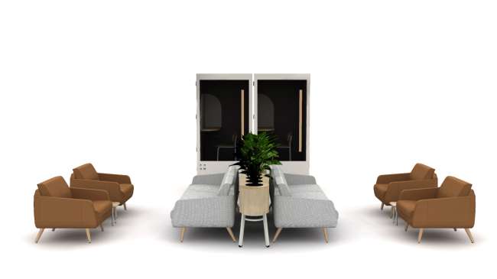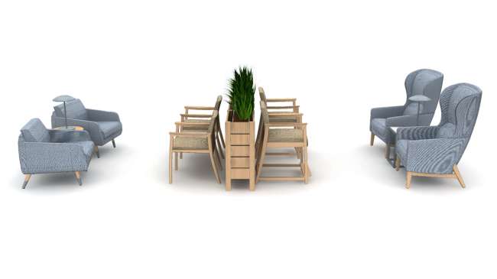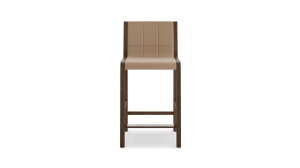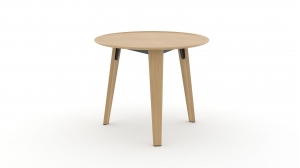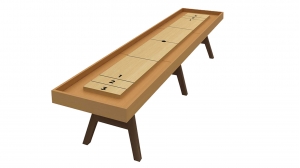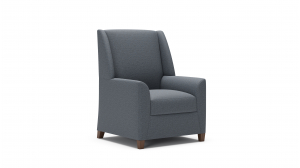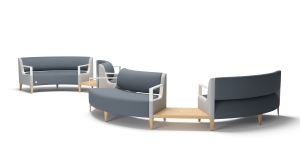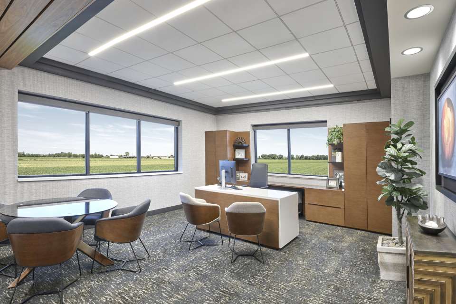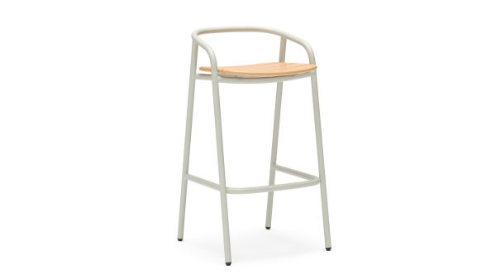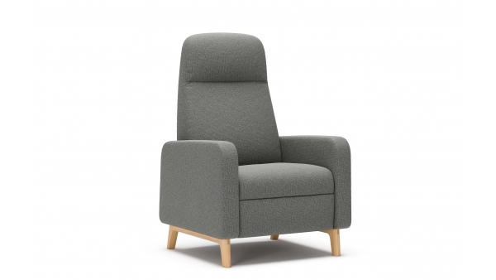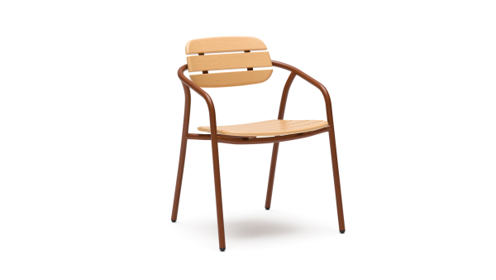


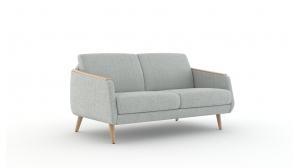
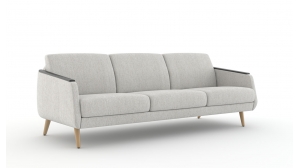

Evergreen Lounge
Public spaces in today’s facilities are often times the most hard working and heavily used environments. The Evergreen collection's stylish design can enhance these spaces with fresh appeal. Warm ash wood legs, optional metal leg ferrules and various arm cap choices give specifiers the ability to virtually customize Evergreen for their specific needs.
* = Extended
What it looks like in Healthcare
- Healthcare
- Welcoming spaces
- Lobby/waiting
- Connect
- Healthcare
- Cafe/dining
- Staff respite
- Focus
- Sofa: DesignTex, Schism, Grey
- Pillow: HBF Textiles, Velvet Mix. Sepia
- Pillow: Maharam, Meld, Bare
- Healthcare
What it looks like in Senior Living
Options
Related typicals
- Id: T100230
- List Price: $101,735.00
- Dimensions: 12' x 20'
- Footprint: More than 150 sq ft ff
- Shared spaces
- Community spaces
- Meeting spaces
- Focus spaces
- Cafe/dining
- Connect
- Discover
- Restore
- Id: T300056
- List Price: $18,746.00
- Dimensions: 14' x 10'
- Footprint: 50-100 sq ft ff
- Lobby/waiting
- Family respite
- Restore
- Id: T300182
- List Price: $66,058.00
- Dimensions: 15' x 18'
- Footprint: More than 150 sq ft ff
- Shared spaces
- Community spaces
- Welcoming spaces
- Public spaces
- Lobby/waiting
- Connect
- Discover
- Focus
- Id: T300261
- List Price: $41,400.00
- Dimensions: 19' x 7' ff
- Community spaces
- Lobby/waiting
- Family respite
- Restore
Related case studies
CareOne wanted to expand their senior living offerings in East Brunswick to support senior health and wellness for the local community. They designed their care model to support the entire continuum of care under one roof, providing personalized treatment plans based on each resident’s unique physical and cognitive needs.
Together with FX Collaborative, CareOne at East Brunswick Assisted Living created a beautiful, joyful environment with all the warmth and comforts of home. The intimate, boutique-style atmosphere focuses on one-on-one attention and care. This three-floor, state-of-the-art new construction offers luxurious amenities like a speakeasy, arts and crafts room, libraries, theaters, spa, salon, and more to support a vibrant community.
Location: East Brunswick, NJ
Design: FX Collaborative
Dealer: Dancker
Photography: Macchia Photography
Orlando Health’s South Lake Hospital Center decided to open a state-of-the-art outpatient surgery center to provide for patients recovering from extensive surgeries. Through beautiful architectural work by RS&H, the new building incorporates beautiful natural elements like hardwood ceilings, water backdrops, and a mosaic backsplash along with an insightful layout. Together, they furnished patient rooms, pain management centers, and waiting areas to create a comforting and inspiring healing environment.
Location: Orlando, FL
Architecture and design firm: RS&H
Photography: Root Photography
Aims Community College wanted to create a one-stop shop for their Greeley, Colorado campus, where students could come for a variety of resources. The Student Commons houses areas for enrollment, assessment, academic testing, transcript processing, advising, financial aid, and payment in one place, meaning it needed to support a variety of work styles and needs. In collaboration with Hord Coplan Macht, OfficeScapes, and the Aims Community College team, we created touchdown areas, meeting areas, and even focus spaces to support students throughout their journey.
Location: Greeley, CO
Rep Firm: SourceFour
Designer: Hord Coplan Macht
Dealer: OfficeScapes
Located in Kansas City, this government office needed a refresh to create a homeful, up-to-date space for its employees to thrive. Together in partnership with Messerschmidt Inc and key designers from Kansas City, they designed a space that would help staff focus, connect, or discover according to their needs throughout the day. Combined with pops of color, easy access to power, a centralized cafe, and views of the city, this is a space for people to choose how they work best.
Location: Kansas City, MO
Designers: Heather Edwards, Kim Crane
Architect: GSA KC
Rep Group: Messerschmidt Inc.
Wabash Valley Produce, located in the heart of Dubois County in Southern Indiana, sought to renovate and expand their office to demonstrate their commitment to employee wellness, customer experience, and elevate the overall brand experience for their company. Wabash Valley Produce is a local, family-owned company in the community.
The design of the space now feels more cohesive, with warm wood paneling and furniture details, biophilia and nature throughout, custom artwork, and plenty of natural light for the teams within. They chose a mix of private offices and collaborative space, both supporting team connection and providing the privacy necessary for the sensitive nature of their work. With the help of The Murray Group, Hafer Design, and others, they brought their vision to life to create a warm, inviting, and cohesive space that encompasses their future vision for the company.
Location: Dubois, Indiana
Square footage: 8,000 sf
Rep Group: The Murray Group
Design: Rebecca Brady with Hafer Design
Architecture: Hafer Design
Photography: Glenn Tang with Black Pixel Studios

Designed by Anton Ivanov
Anton Ivanov is the founder of AVI Design, a company that develops innovative solutions for the workplace, healthcare, and education markets. With a background in Industrial Design and extensive experience in designing for various industries with products such as Vienna from OFS and Knack from Carolina, Anton’s designs prioritize addressing human needs while also being environmentally conscious. He takes a holistic approach to problem solving, using research to develop products that benefit everyone that utilizes them.





