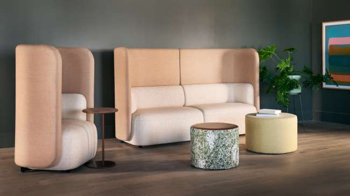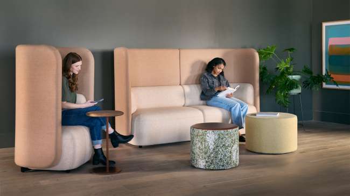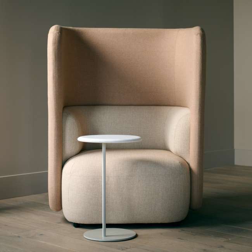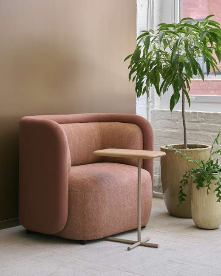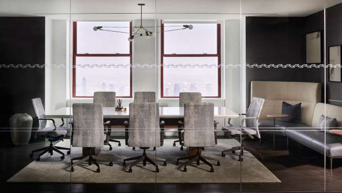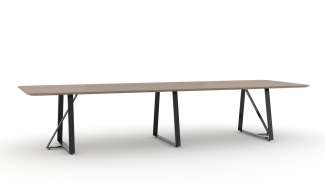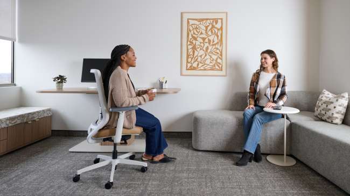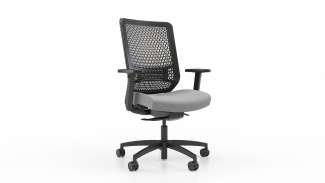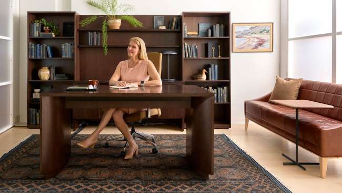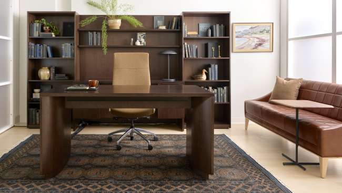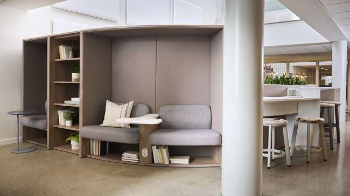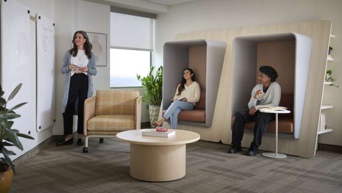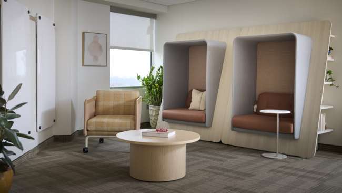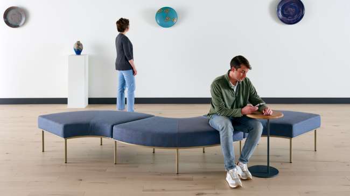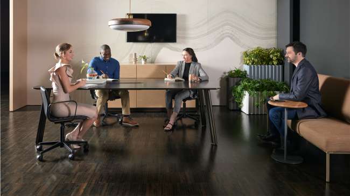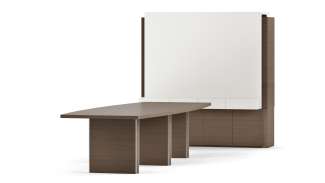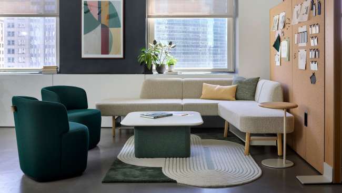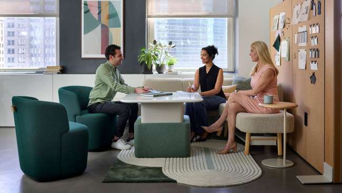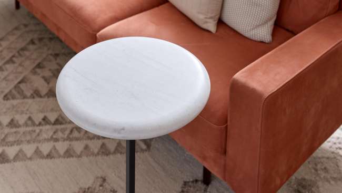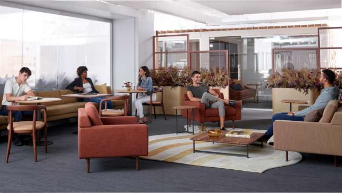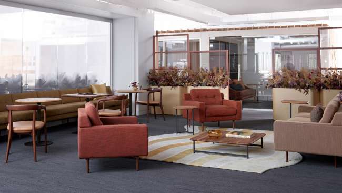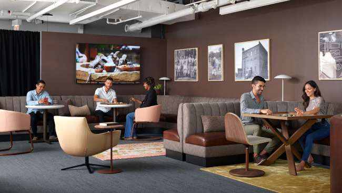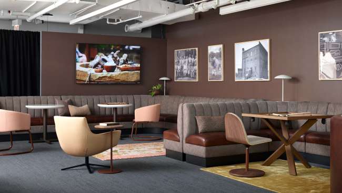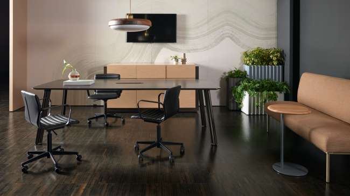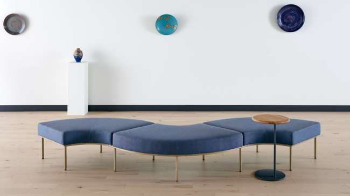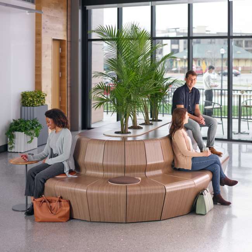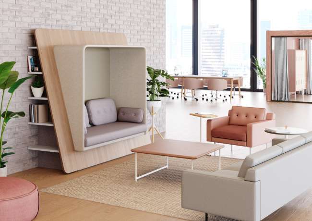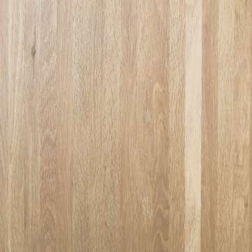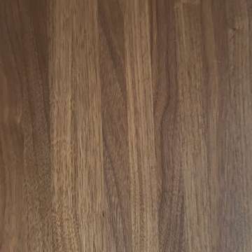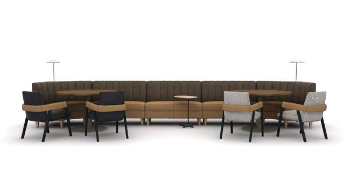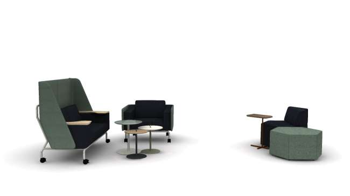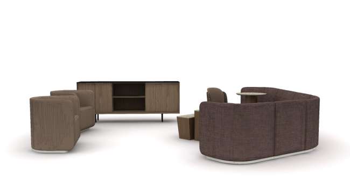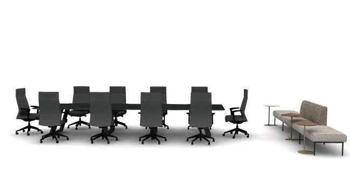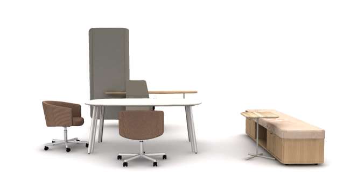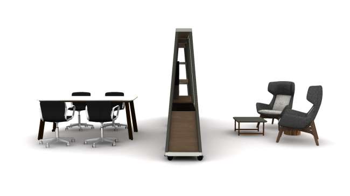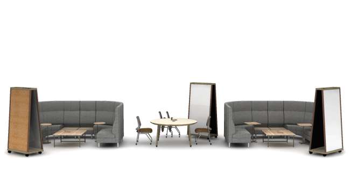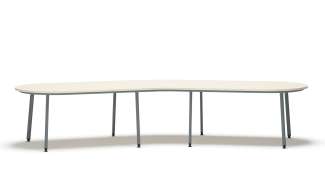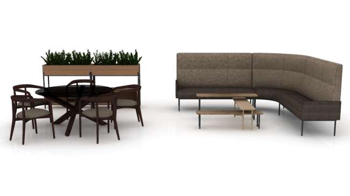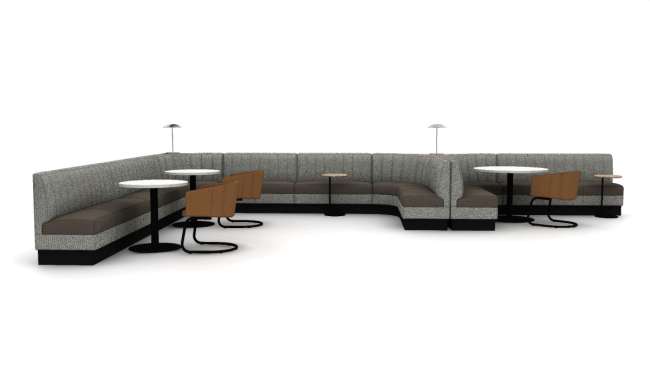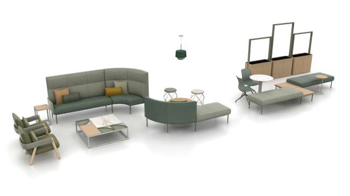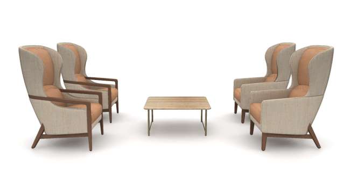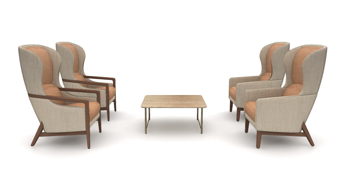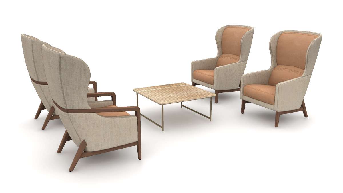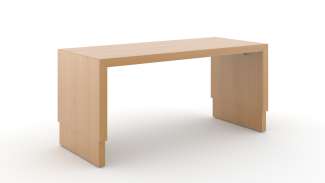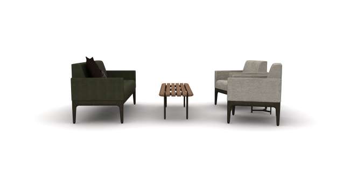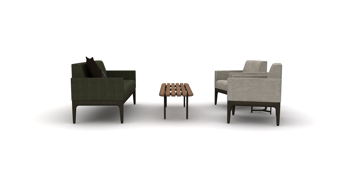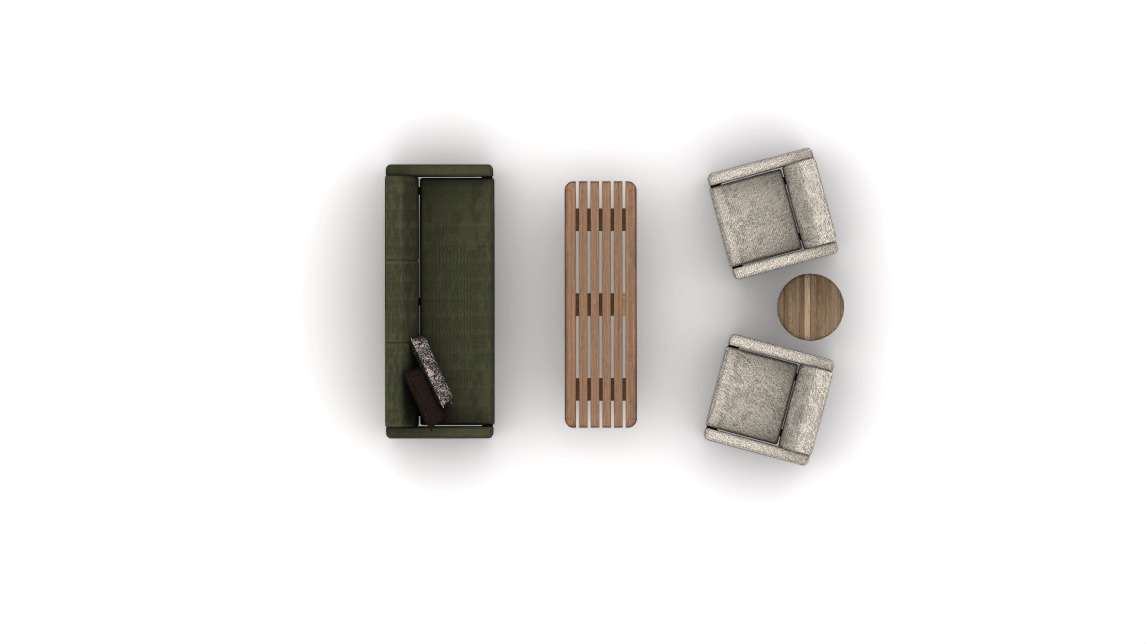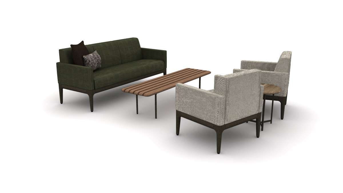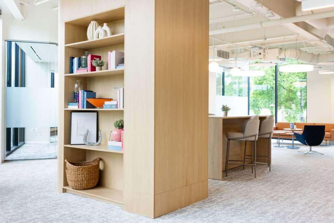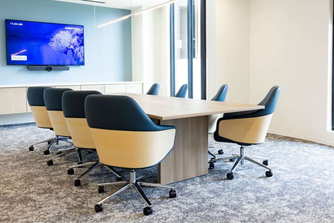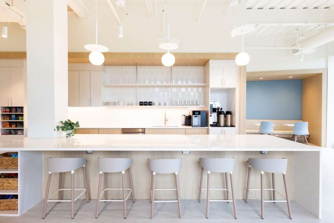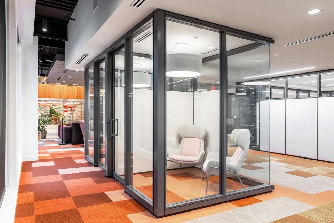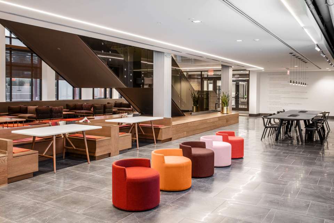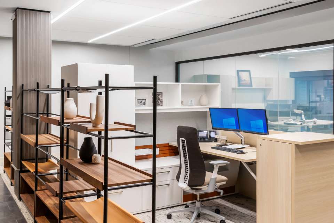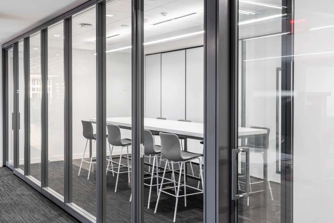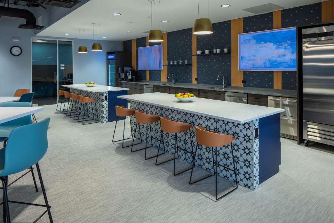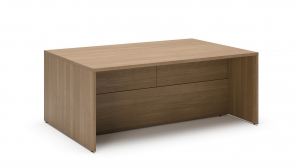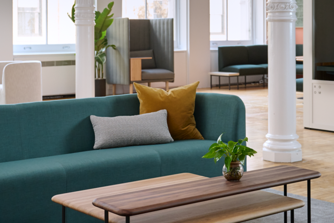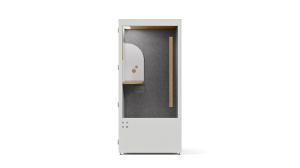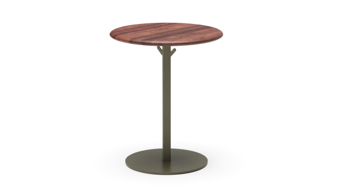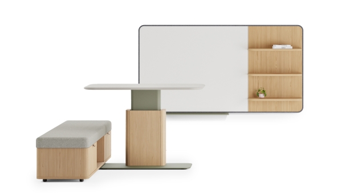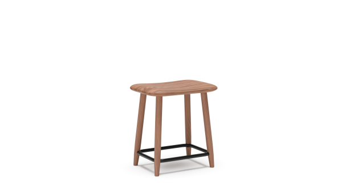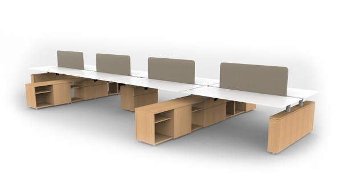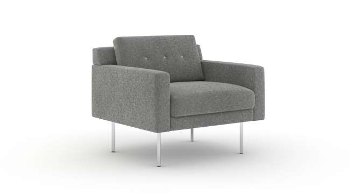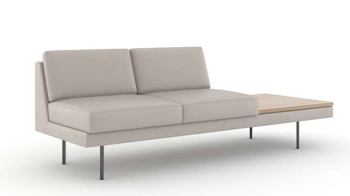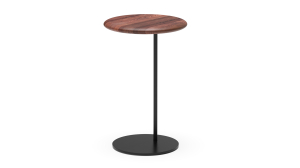
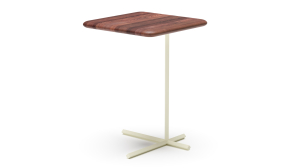

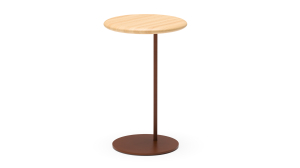
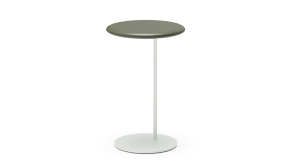
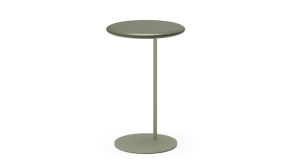
Rowen Pull-up by OFS
Rowen was inspired by architecture and landscapes, imitating sleek lines, natural materials, and a sense of lightness and poise. Designed by Brian Graham, the Rowen pull-up table was crafted to meet people where they’re at; a lounge area, a pop-up café space, and more. The thin, faceted leg evokes a sense of clean design, while the butcher block surface provides the flexible workspace you’ve been looking for.
* = Extended
What it looks like
- Kvadrat, Memory 2, 0156
- Meeting spaces
- Shared spaces
- Connect
- Discover
- Kvadart, Ellis, 0012
- Community spaces
- Kvadrat, Vanir, 0363
- Kvadrat, Ellis, 0018
- Kvadrat, Steelcut Quartet, 0554
- Kvadrat, Vanir, 0363
- Kvadrat, Ellis, 0018
- Kvadrat, Steelcut Quartet, 0554
- Kvadrat, Ellis, 0017
- Kvadart, Ellis, 0012
- Kvadrat, Ellis, 0017
- Kvadart, Ellis, 0012
Options
Related typicals
- Id: S300010
- List Price: $52,645.00
- Dimensions: 19' x 8'
- Footprint: Less than 25 sq ft ff
- Shared spaces
- Community spaces
- Lobby/waiting
- Cafe/dining
- Multipurpose areas
- Connect
- Discover
- Restore
- Id: S300211
- List Price: $34,005.00
- Dimensions: 8' x 16' ff
- Community spaces
- Learning spaces
- Public spaces
- Lobby/waiting
- Multipurpose areas
- Connect
- Id: S300258
- List Price: $59,350.00
- Dimensions: 15' x 14' ff
- Community spaces
- Shared spaces
- Lobby/waiting
- Multipurpose areas
- Consult
- Common areas
- Connect
- Discover
- Id: S400115
- List Price: $70,700.00
- Dimensions: 32' x 12' ff
- Community spaces
- Meeting spaces
- Learning spaces
- Shared spaces
- Training spaces
- Connect
- Discover
- Id: T100104
- List Price: $29,330.00
- Dimensions: 13' x 12' ff
- Private offices
- Meeting spaces
- Connect
- Focus
- Id: T200128
- List Price: $54,026.00
- Dimensions: 18' x 16' ff
- Community spaces
- Shared spaces
- Public spaces
- Connect
- Id: T300015
- List Price: $79,514.00
- Dimensions: 33' x 12'
- Footprint: More than 150 sq ft ff
- Shared spaces
- Community spaces
- Meeting spaces
- Focus spaces
- Lobby/waiting
- Family respite
- Multipurpose areas
- Connect
- Restore
- Id: T300019
- List Price: $15,047.00
- Dimensions: 17' x 14' ff
- Meeting spaces
- Training spaces
- Learning spaces
- Connect
- Discover
- Id: T300022
- List Price: $46,123.00
- Dimensions: 19' x 11' ff
- Community spaces
- Meeting spaces
- Connect
- Restore
- Id: T300091
- List Price: $65,959.00
- Dimensions: 15' x 24' ff
- Community spaces
- Restore
- Id: T300093
- List Price: $85,448.00
- Dimensions: 38' x 10' ff
- Community spaces
- Focus spaces
- Lobby/waiting
- Restore
- Id: T300145
- List Price: $22,085.00
- Dimensions: 12' x 11' ff
- Community spaces
- Public spaces
- Restore
- Id: T300173
- List Price: $34,673.00
- Dimensions: 7' x 12' ff
- Community spaces
- Lobby/waiting
- Family respite
- Restore
- Id: T300177
- List Price: $69,111.00
- Dimensions: 18' x 18' ff
- Shared spaces
- Meeting spaces
- Focus spaces
- Training spaces
- Learning spaces
- Public spaces
- Lobby/waiting
- Connect
- Discover
- Id: T300228
- List Price: $62,157.00
- Dimensions: 38' x 15' ff
- Shared spaces
- Community spaces
- Meeting spaces
- Public spaces
- Lobby/waiting
- Common areas
- Connect
- Focus
- Restore
- Id: T300247
- List Price: $21,071.00
- Dimensions: 10' x 7' ff
- Welcoming spaces
- Public spaces
- Lobby/waiting
- Family respite
- Id: T300276
- List Price: $74,721.00
- Dimensions: 24' x 11' ff
- Community spaces
- Meeting spaces
- Focus spaces
- Shared spaces
- Lobby/waiting
- Multipurpose areas
- Connect
- Discover
Related case studies
When Thread Bank set out to establish a new headquarters in Nashville, they wanted more than just a larger office—they envisioned a place that could embody their culture of innovation and connection. Located in a new development in the Wedgewood-Houston neighborhood, Thread created a 20,000-square-foot space that reflects both their Tennessee roots and their growing role as a national leader in community and embedded banking. Partnering with OFS, the team selected furniture solutions that could foster collaboration, flexibility, and a welcoming environment where employees feel inspired to do their best work.
The result is a headquarters that not only supports Thread’s rapid growth but also brings their mission to life in a tangible way. The new space encourages team members to come together, share ideas, and build meaningful connections, while also offering moments of focus and quiet when needed. By blending modern design with human-centered details, the headquarters has become a hub for both productivity and culture—helping Thread Bank thrive as they continue redefining what community banking can look like.
Location: Nashville, TN
Dealer: Henricksen
Designer: Inventure
Photography: Huckleberry Creative
Farm Bureau Insurance prioritized innovation and investment in their people and the Lansing community by renovating their 171,000 square foot office space to better support the staff within. Their organization has occupied their current building since the 1970’s, and today the renovation has transformed the space to bring in ample natural light, fully-ergonomic workstations, and dynamic and inspiring design details. Today, the vibrant, intuitive, and thoughtfully designed space supports employees however they want to work—in the office every day, or every once and a while.
“Our leadership engaged employees from the very beginning to determine the true needs and desires. This was much more than a building facelift — it was driven by the thoughts, ideas, and feedback of Farm Bureau employees.” - Domik Feldpausch, Facilities Manager
Location: Lansing, MI
Dealer: DBI
Rep firm: Davis Corporate Solutions
Photography: Sojourners Co
Square footage: 171,000 sf
ID+A, Joseph & Joseph Architects, and OFS partnered to transform a department store into Gray Ice Higdon's new law office. The company sought to create a modern, updated space that would facilitate employee pride and represent the esteem of their national clientele and success. The design team prioritized employee investment, comfort, and functionality by allowing each team member to choose their own tackboard, incorporating rich tones to invoke a sense of warmth, and choosing flexible furniture solutions that could adapt to their needs. Today, the combination of private offices and collaborative space empowers Grey Ice Higdon's team and sets the tone for a bright future for their work.
Location: Louisville, KY
Dealer: ID + A Inc.
Architecture: Joseph & Joseph Architects
Rep Group: The Murray Group
Photography: Benjamin Norton
Acoustics: Frasch Acoustics
ROOM and OFS have come together to transform ROOM’s 5,000-square-foot showroom in the heart of New York’s SoHo neighborhood. Originally an industrial district, SoHo evolved into a thriving artist enclave before its designation as a historic landmark in 1973. The showroom, located at 121 Greene Street, occupies the entire second floor of a building constructed in 1883, which has served a wide range of purposes over the years. Today, the ground floor houses multiple retail tenants, while the upper floors are single-unit residential spaces.

Designed by Brian Graham
Brian Graham is the founder and creative director of Graham Design, a studio that specializes in contemporary furniture and related products for the workplace and healthcare markets. With over 30 years of experience in design and architecture, Brian has a strategic approach that combines planning, research, and creativity to deliver solutions that meet the needs and expectations of his clients and end users.
Brian is also an advocate and advisor for the design industry, collaborating with leading manufacturers, associations, and publications to promote the value and impact of design. He has received multiple awards and recognition from prestigious organizations such as AIA, IIDA, IDSA, IFMA, and The Chicago Athenaeum Museum of Architecture & Design. His mission is to create products that are functional, beautiful, and sustainable, and that enhance the quality of life and work for people.

