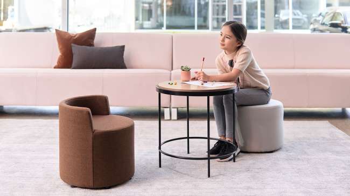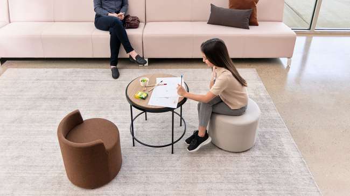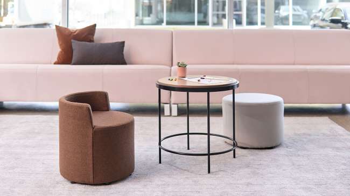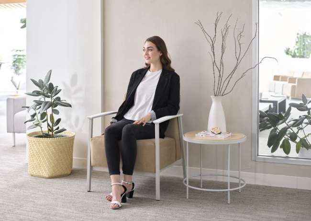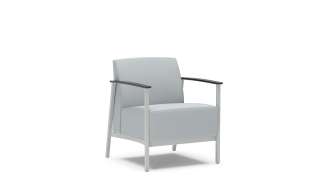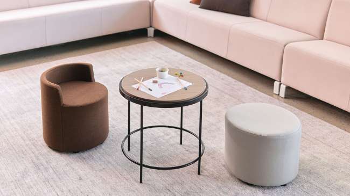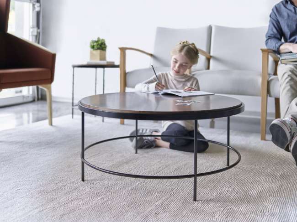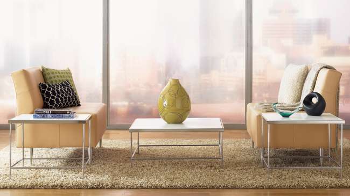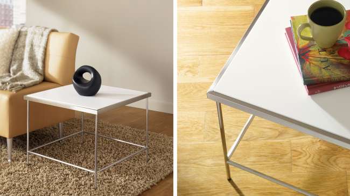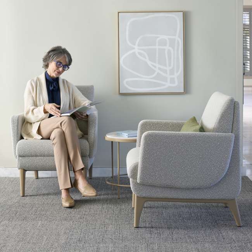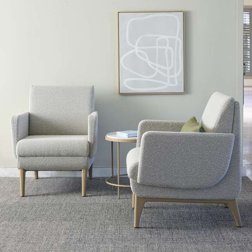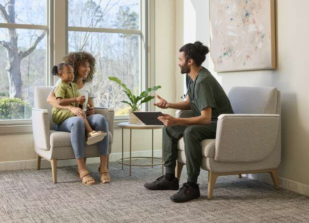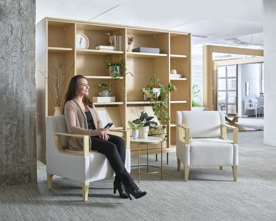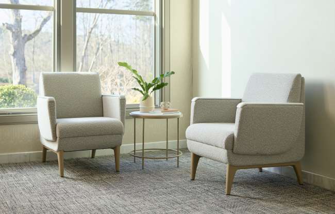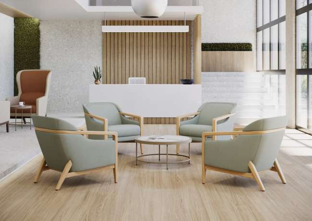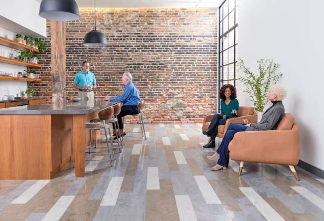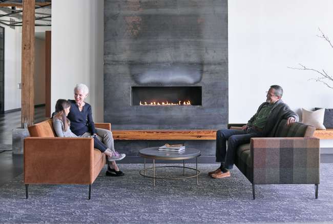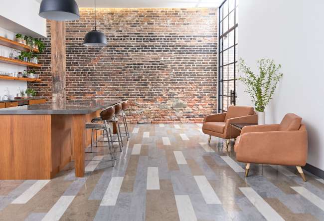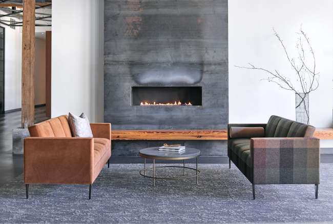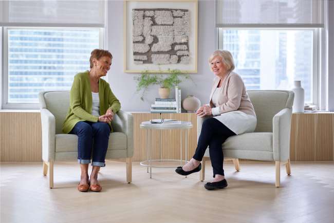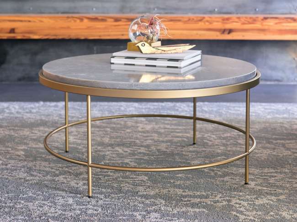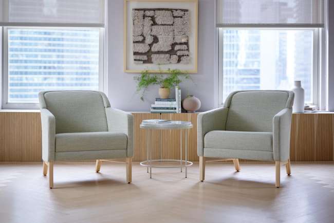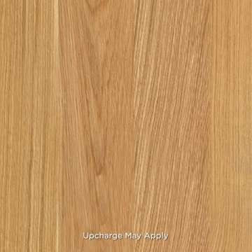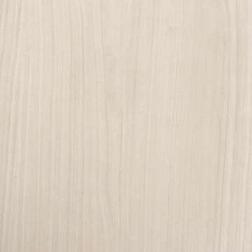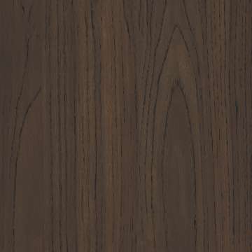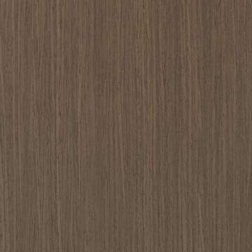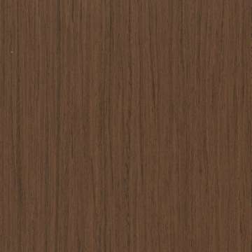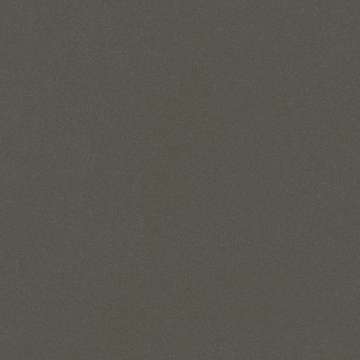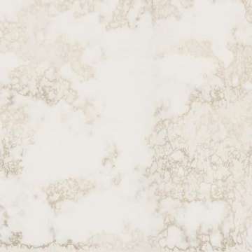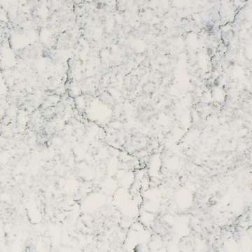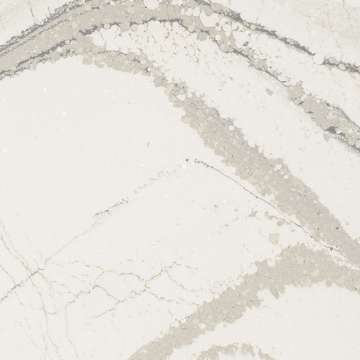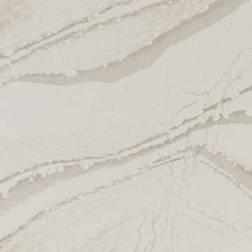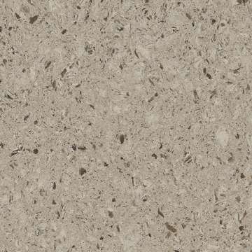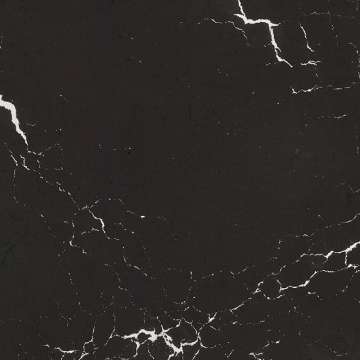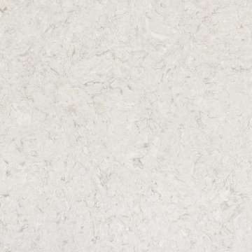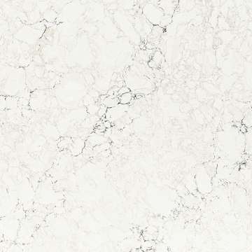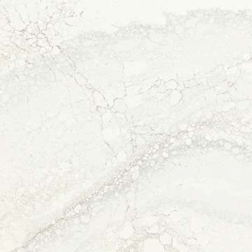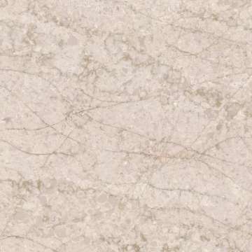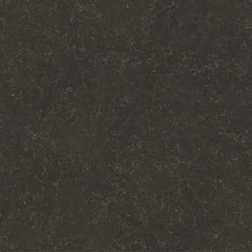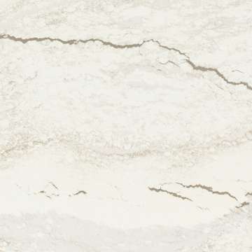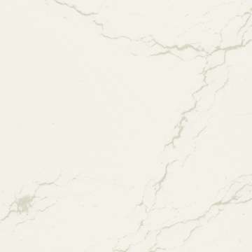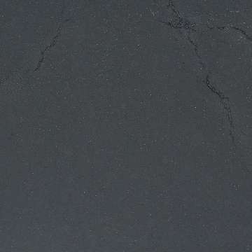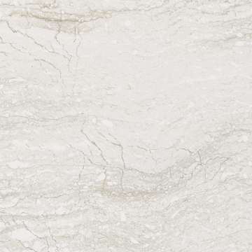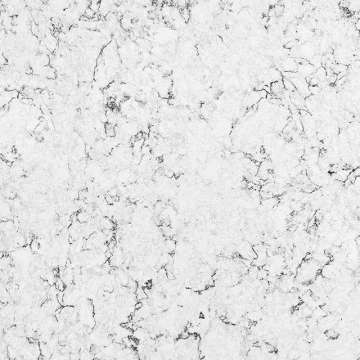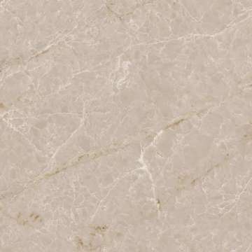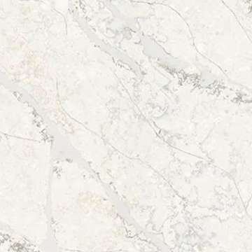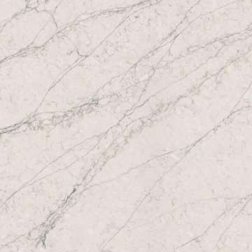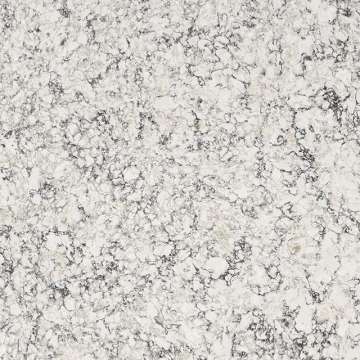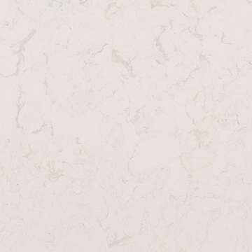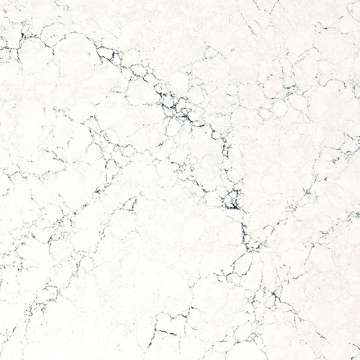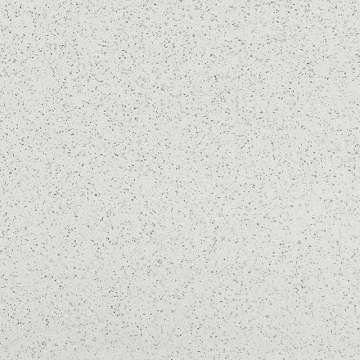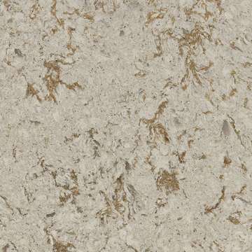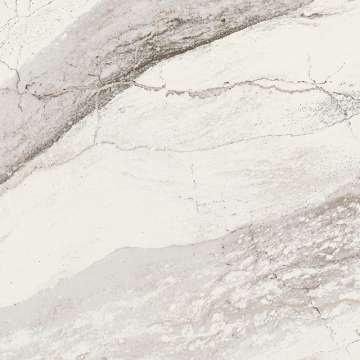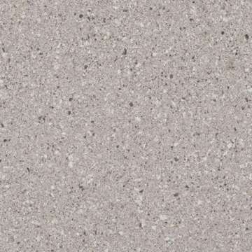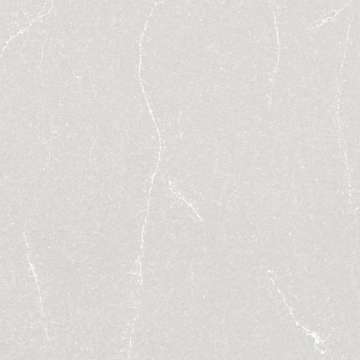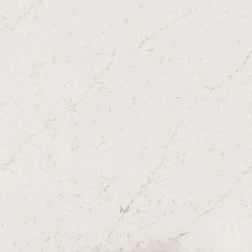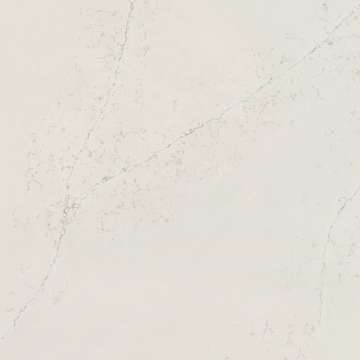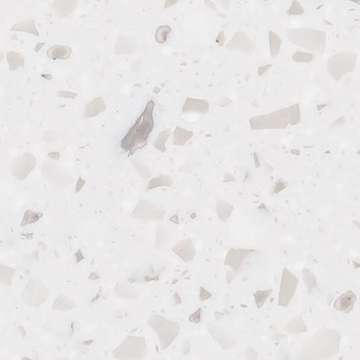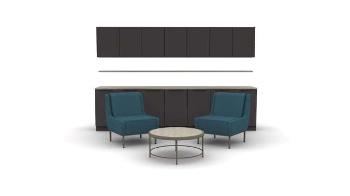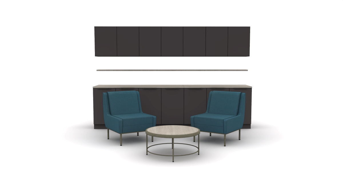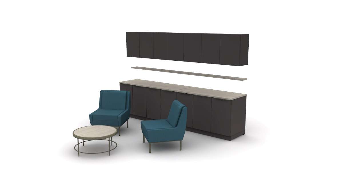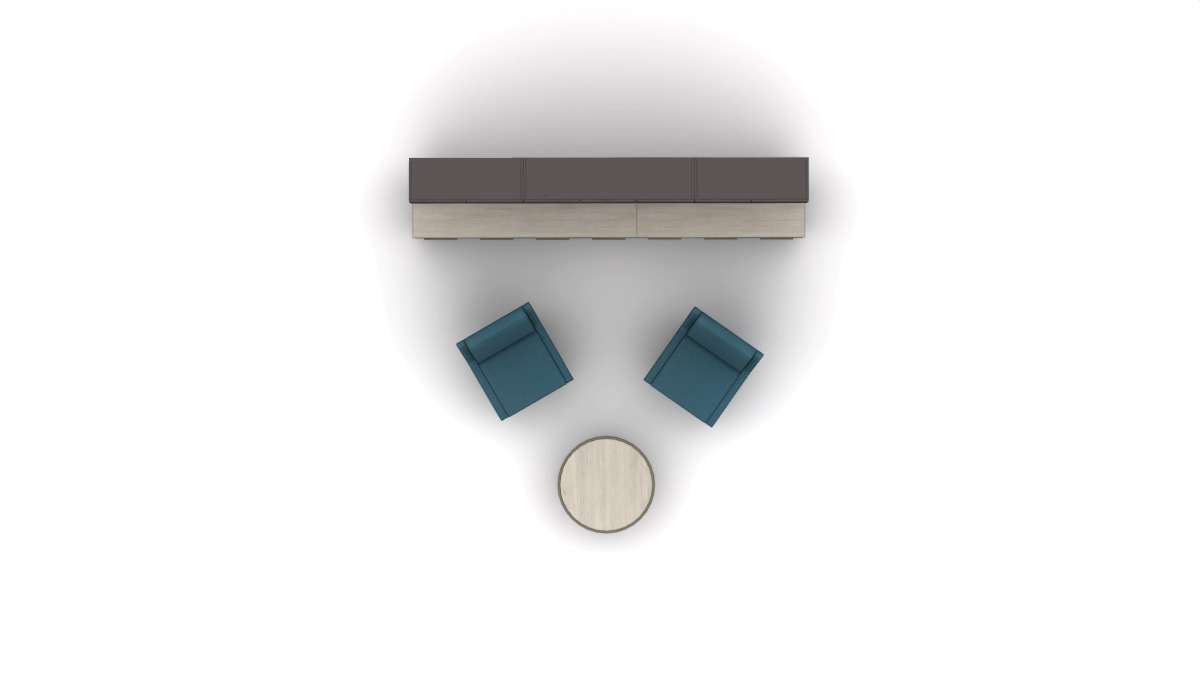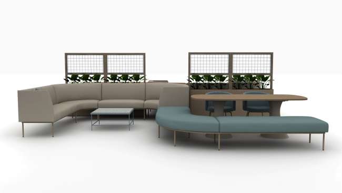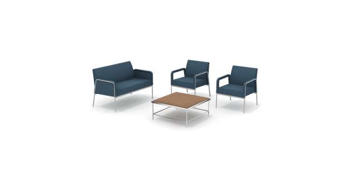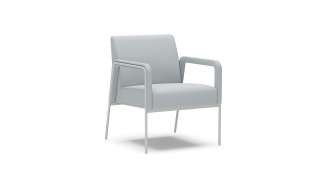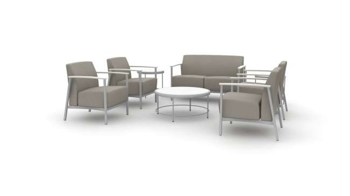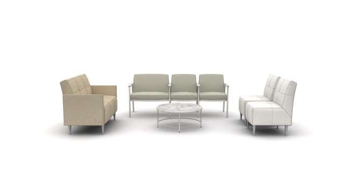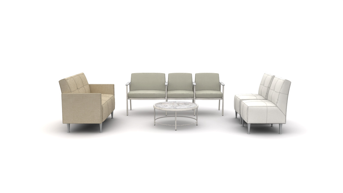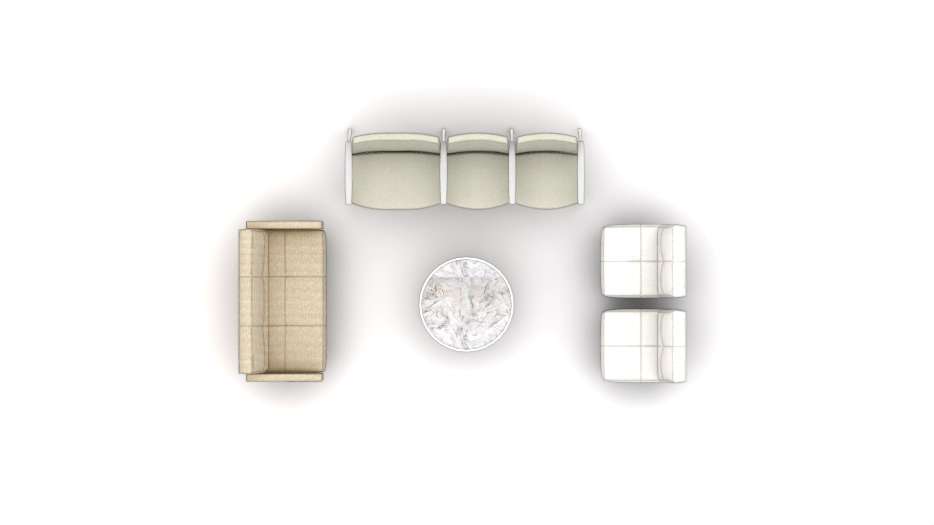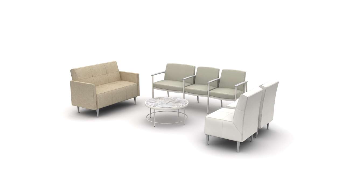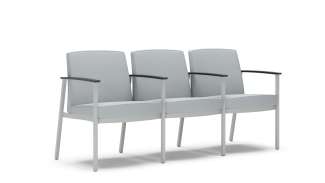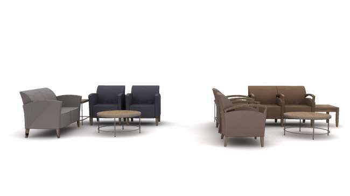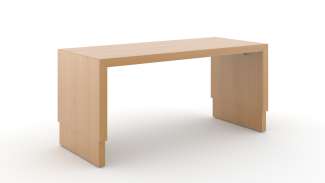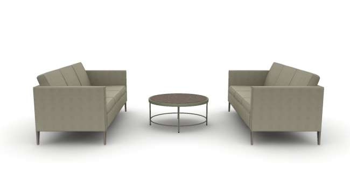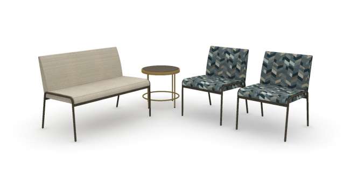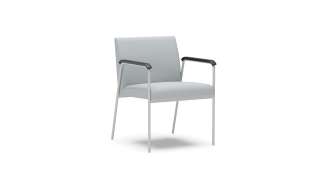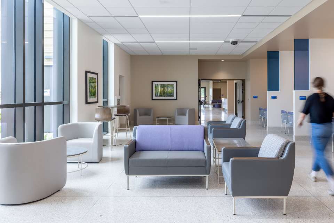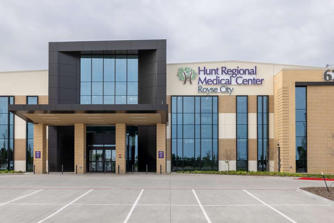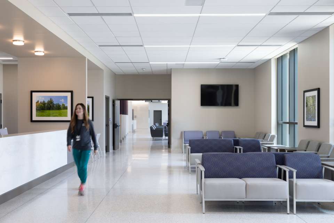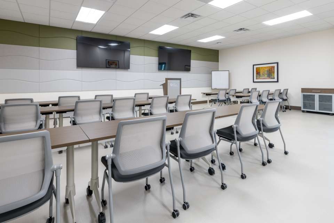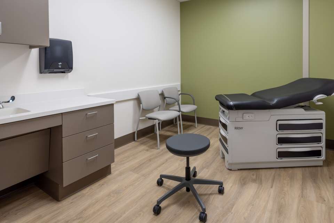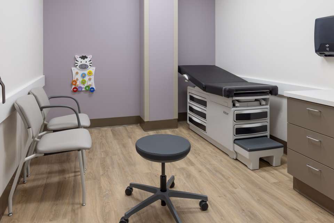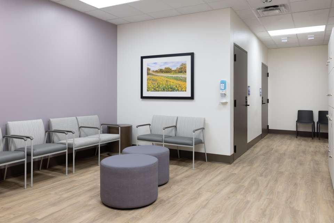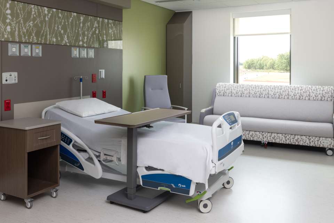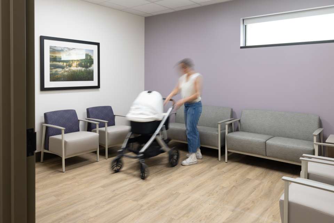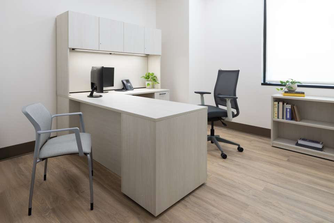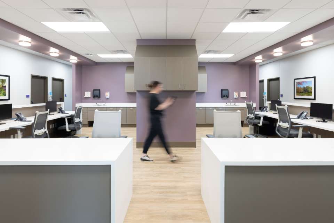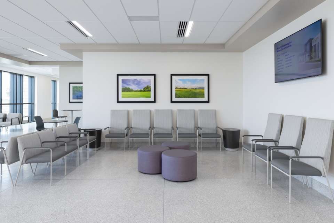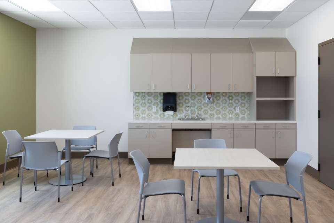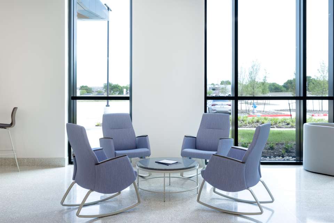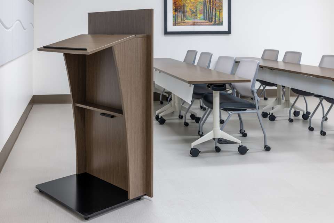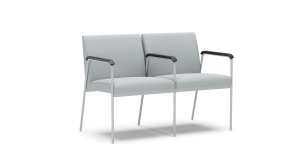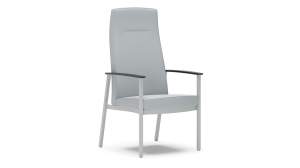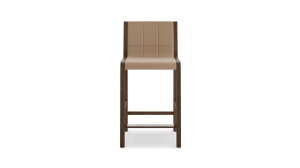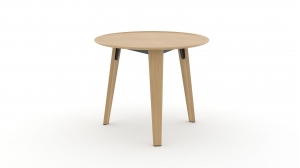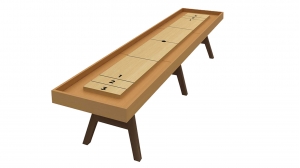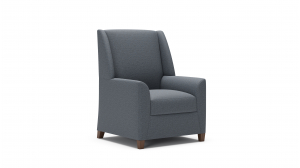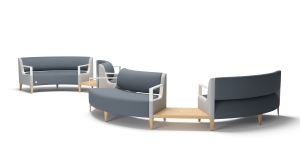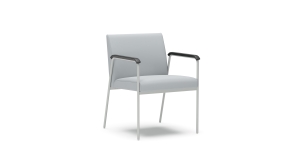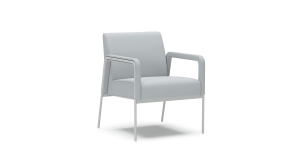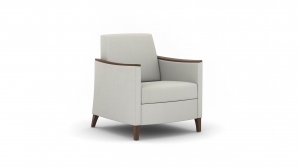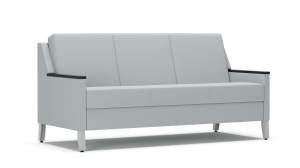
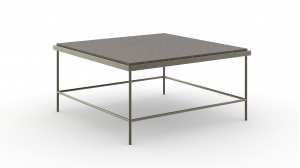
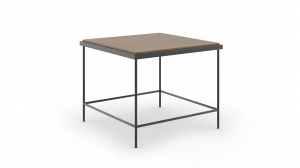
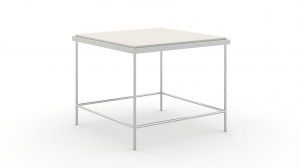
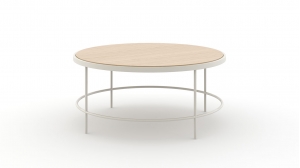
Ice Occasional
Simple and Modern combine to create a truly Classic design! Two shapes, four sizes and an abundance of top surface possibilities! Combine your choice of wood veneer, laminate, glass and solid surfaces with sleek, polished nickel bases to create design cohesion throughout interior spaces.
* = Extended
What it looks like in Healthcare
- Healthcare
- Lobby/waiting
- Children's areas
- Connect
- Healthcare
- Lobby/waiting
- Family respite
- Connect
What it looks like in Senior Living
- Maharam, Canvas by Kvadrat, 254
- Healthcare
- Common areas
- Maharam, Canvas by Kvadrat, 254
- Healthcare
- Common areas
Options
Related typicals
- Id: T100163
- List Price: $22,242.00
- Dimensions: 10' x 10' ff
- Community spaces
- Welcoming spaces
- Lobby/waiting
- Common areas
- Id: T300005
- List Price: $106,208.00
- Dimensions: 25' x 18' ff
- Community spaces
- Meeting spaces
- Focus spaces
- Public spaces
- Lobby/waiting
- Id: T300028
- List Price: $10,944.00
- Dimensions: 12' x 10'
- Footprint: 50-100 sq ft ff
- Community spaces
- Meeting spaces
- Shared spaces
- Lobby/waiting
- Children's areas
- Family respite
- Multipurpose areas
- Consult
- Staff respite
- Restore
- Id: T300029
- List Price: $28,286.00
- Dimensions: 16' x 15'
- Footprint: Less than 25 sq ft ff
- Community spaces
- Meeting spaces
- Shared spaces
- Lobby/waiting
- Family respite
- Behavioral health
- Multipurpose areas
- Staff respite
- Restore
- Id: T300150
- List Price: $20,153.00
- Dimensions: 12' x 7' ff
- Public spaces
- Lobby/waiting
- Id: T300159
- List Price: $32,915.00
- Dimensions: 19' x 9'
- Footprint: More than 150 sq ft ff
- Shared spaces
- Community spaces
- Lobby/waiting
- Family respite
- Staff respite
- Restore
- Id: T300228
- List Price: $64,332.00
- Dimensions: 38' x 15' ff
- Shared spaces
- Community spaces
- Meeting spaces
- Public spaces
- Lobby/waiting
- Common areas
- Connect
- Focus
- Restore
- Id: T300333
- List Price: $12,277.00
- Dimensions: 9' x 13' ff
- Common areas
- Restore
- Id: T300347
- List Price: $0.00
- Dimensions: 7' x 9' ff
- Shared spaces
- Community spaces
- Meeting spaces
- Lobby/waiting
- Family respite
- Multipurpose areas
- Restore
Related case studies
As Royse City continued to grow, so did its need for accessible, high-quality healthcare close to home. Hunt Regional Medical Center’s new facility brings that vision to life—a state-of-the-art medical center designed to serve the community with compassion, connection, and care. Partnering with OFS, Carolina, and others, the design and project teams created an environment that feels deeply welcoming. Every detail—from comfortable patient rooms to thoughtfully designed waiting areas and staff spaces—was crafted to support healing, collaboration, and a sense of belonging.
More than a new building, the medical center represents a commitment to the people of Hunt County. The space will provide expanded access to primary care, specialists, and emergency services, while also offering a community room for gatherings and student training opportunities. With design that reflects Hunt Regional Healthcare’s mission to become a leading regional healthcare system, the new facility stands as a symbol of growth and connection—where advanced care and human comfort meet to strengthen the heart of the community.
Location: Royse City, TX
Square footage: 70,000 square feet
Dealer: WRG
Builder: Hill & Wilkinson
Construction: Page
Photography: Sojourners Co
CareOne wanted to expand their senior living offerings in East Brunswick to support senior health and wellness for the local community. They designed their care model to support the entire continuum of care under one roof, providing personalized treatment plans based on each resident’s unique physical and cognitive needs.
Together with FX Collaborative, CareOne at East Brunswick Assisted Living created a beautiful, joyful environment with all the warmth and comforts of home. The intimate, boutique-style atmosphere focuses on one-on-one attention and care. This three-floor, state-of-the-art new construction offers luxurious amenities like a speakeasy, arts and crafts room, libraries, theaters, spa, salon, and more to support a vibrant community.
Location: East Brunswick, NJ
Design: FX Collaborative
Dealer: Dancker
Photography: Macchia Photography
The UC Irvine Medical Center was looking to upgrade the Chao Comprehensive Digestive Disease Center by expanding clinical and support spaces as well as updating the style to feel more light, airy, and welcoming. With the help of Tangram and Tangram’s in-house designer, the team chose Carolina furniture to create cohesive waiting spaces for the newly renovated Center.
Despite the first floor waiting area’s long and thin dimensions, designers used flooring details both inside and out to create the illusion of no-boundaries, complete with floor-to-ceiling windows and the thin frame of Rule of Three seating. Today, the furniture and space maintain a fresh, uplifting place to help patients find more comfort and beauty in healing spaces.
Location: Orange County, CA
Architect: Perkins Eastman
Design: Pickett Design Associates
Photographer: Benny Chan
One of the pre-eminent challenges in designing the Inova Women’s Hospital and Inova Children’s Hospital was to create distinct yet complementary identities for each of these institutions sharing the same newly constructed building. OFS Brands offers an extensive, proven line of modern furniture appropriate for a wide range of healthcare spaces from patient rooms to waiting areas to cafés. OFS Brands furniture became part of the design concept, helping the team effectively create the desired soothing, spa-like feel of the women’s areas and highlight the bright, playful motif in the pediatric spaces.

