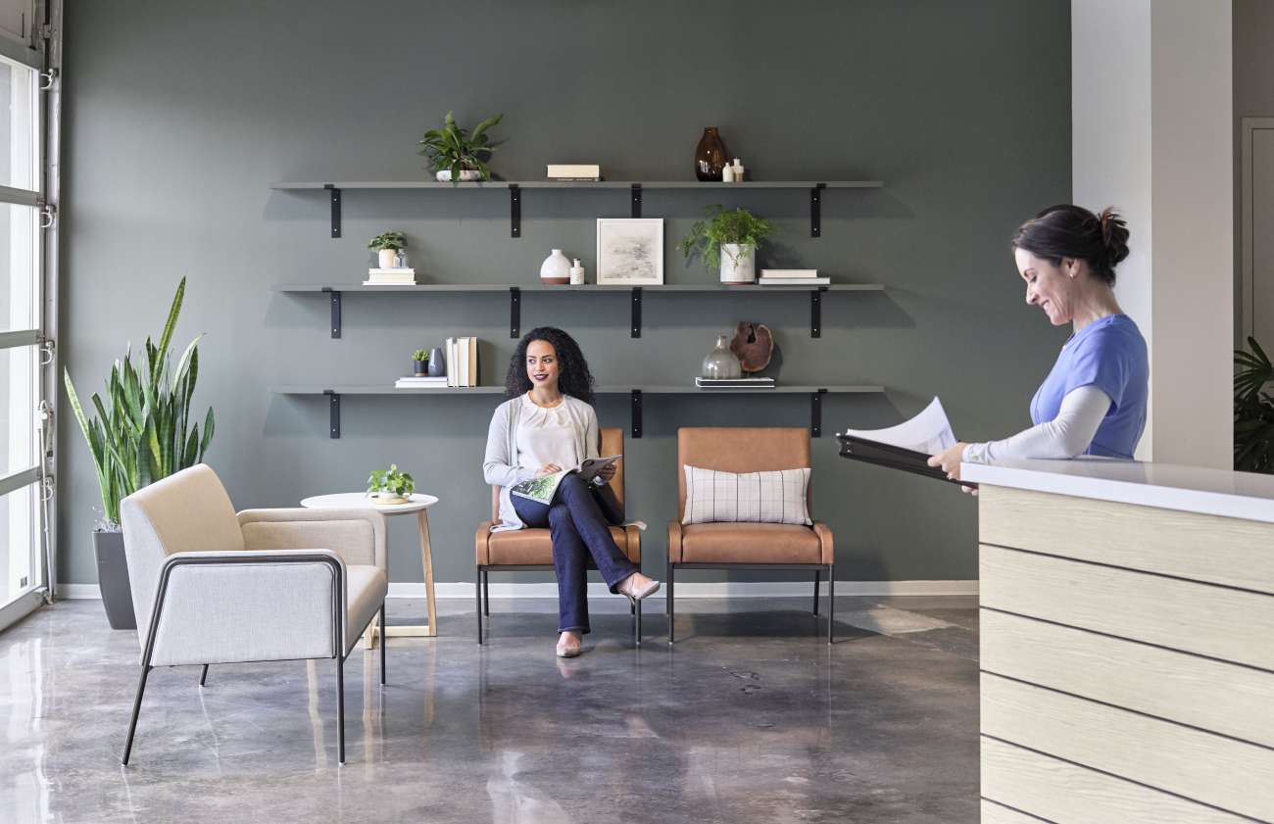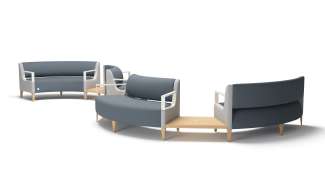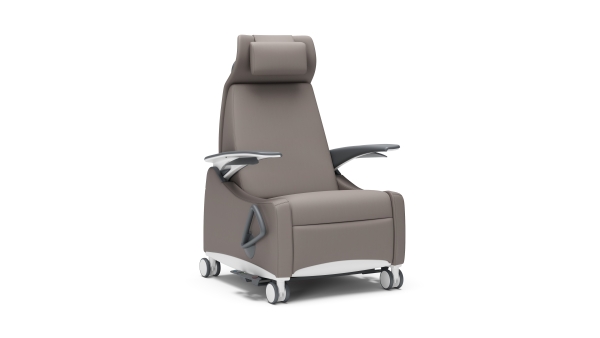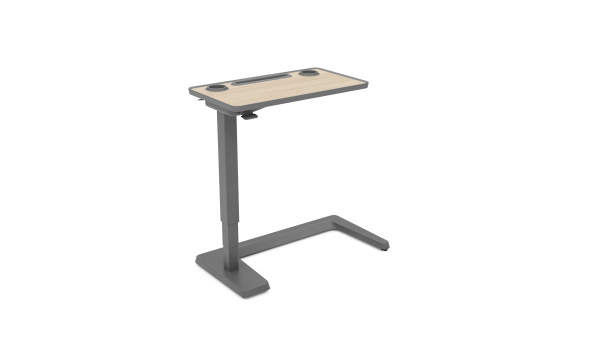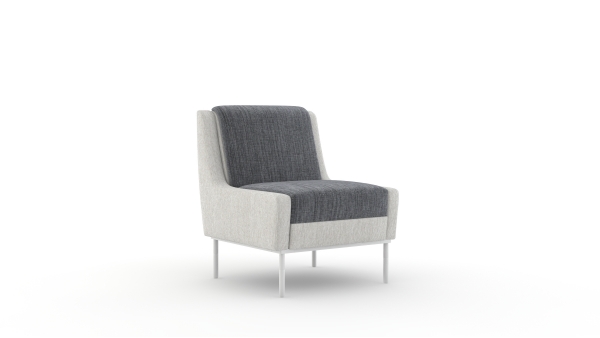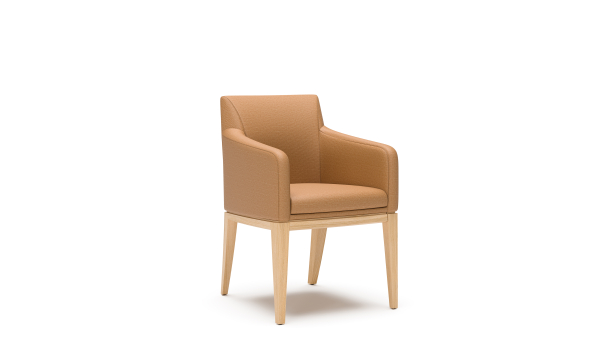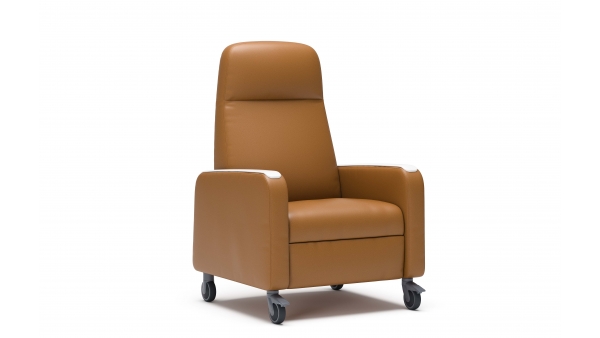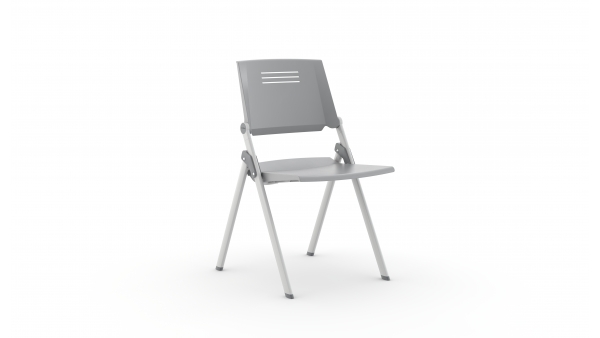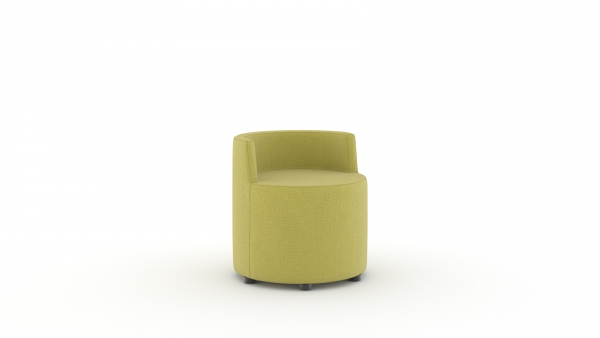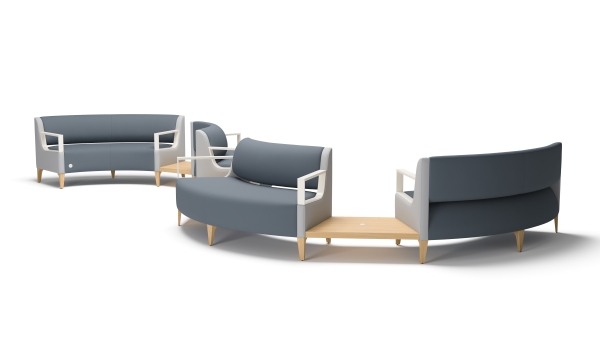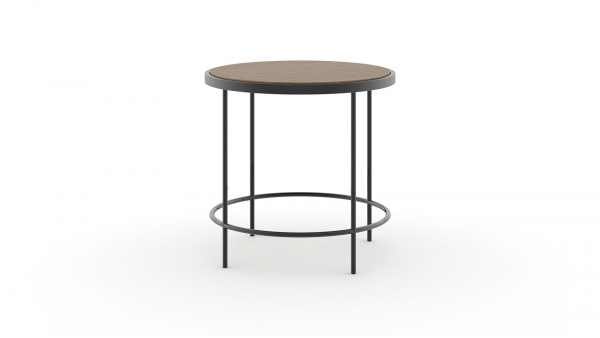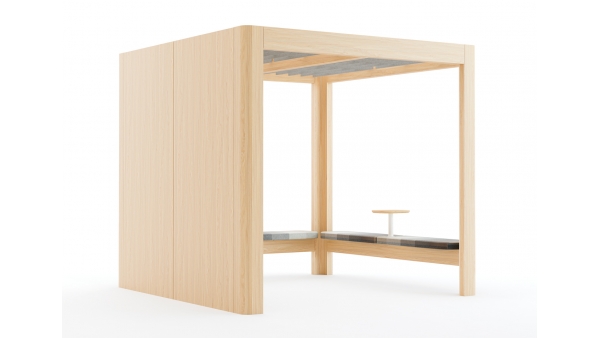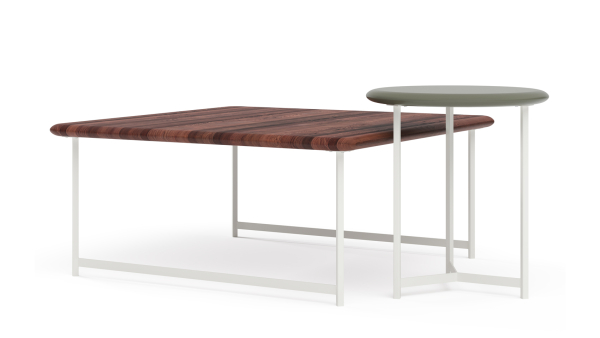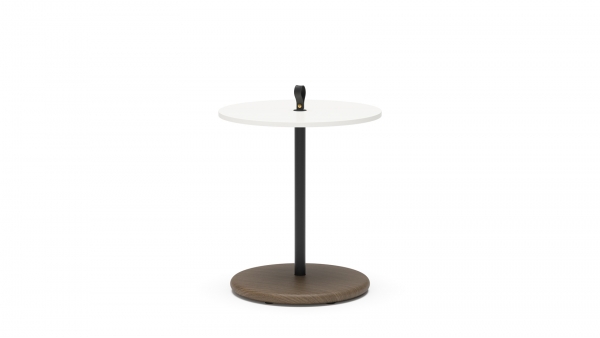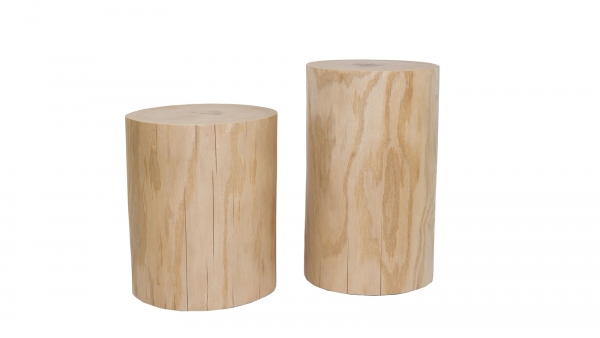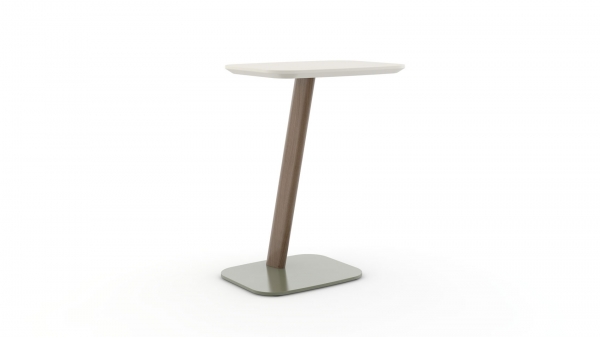Healthcare Design Expo + Conference 2021
Cleveland, Ohio
Carolina is proud to be the Presenting Sponsor of the 2021 Healthcare Design Expo + Conference. For Carolina, HCD has always been the premier show to connect with top thought leaders in the healthcare industry and to launch our newest product innovations.
Meet our healthcare specialists








Map of the space

Zone 1: Exam spaces

Zone 2: Waiting spaces

Zone 3: Caregiver workspaces

Zone 4: Cafe spaces

Zone 5: Patient rooms

Zone 6: Waiting spaces

Zone 7: Waiting spaces

Zone 8: Waiting spaces

Zone 9: Waiting spaces
Experience the space
Zone 1: Exam spaces

Zone 2: Waiting spaces

Zone 3: Caregiver workspaces

Zone 4: Cafe spaces

Zone 5: Patient rooms

Zone 6: Waiting spaces

Zone 7: Waiting spaces

Zone 8: Waiting spaces

Zone 9: Waiting spaces


Featured products
Knack wins Gold for the Nightingale Awards 2021

The Nightingale Awards, the industry’s leading program to recognize products related to the healthcare built environment, are named for Florence Nightingale, a tireless advocate for the improvement of care and conditions in military and civilian hospitals in the 1800s. The judging criteria for the awards is the product’s contribution to a healing environment along with aesthetics and innovation; contribution or solution for clinical or operational outcomes; durability, functionality, and quality; environmental sustainability; industry certifications and standards; and list price. To evaluate the entries, jurors visited exhibitors’ booths before the Healthcare Design Expo opened to examine the products, hear the story of their design and development, and ask questions.

Contact a representative
Locate your local rep
Spaces for care lookbook, Volume 3
Download here