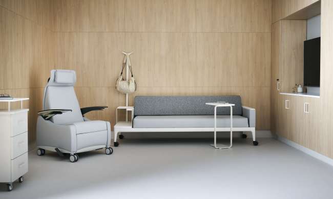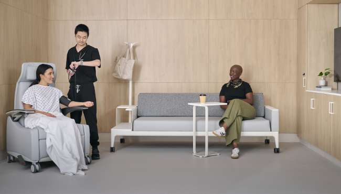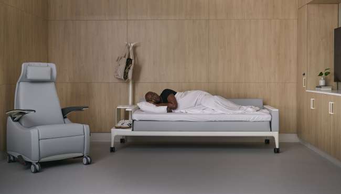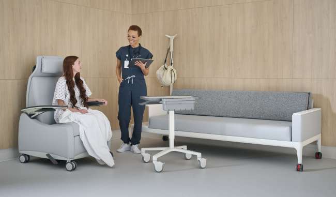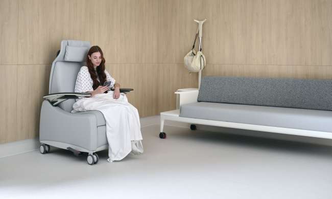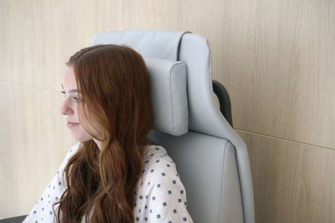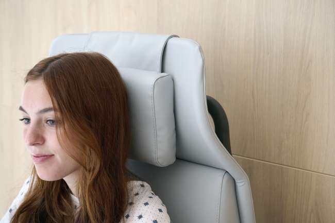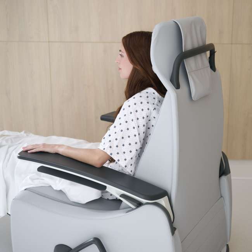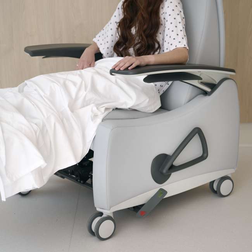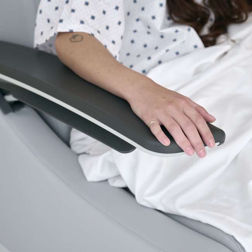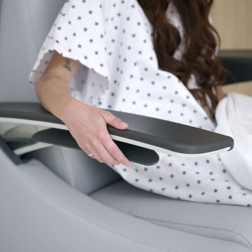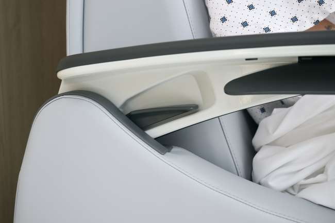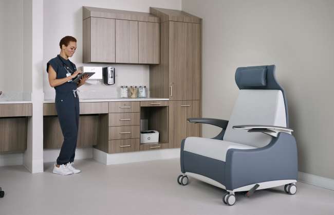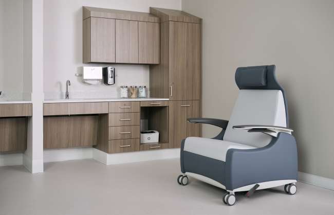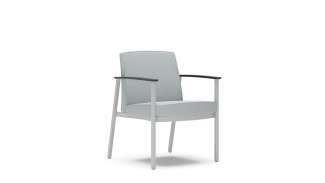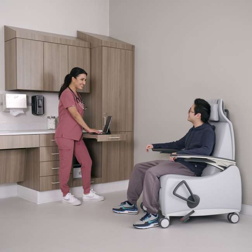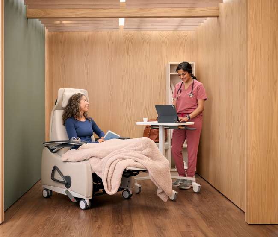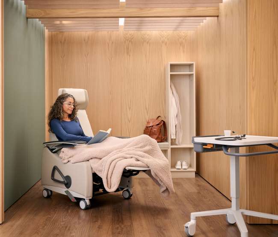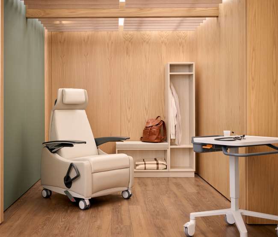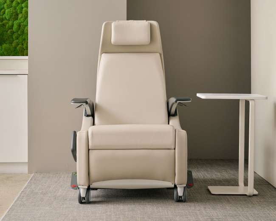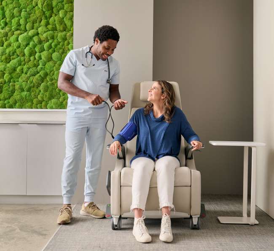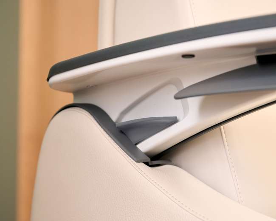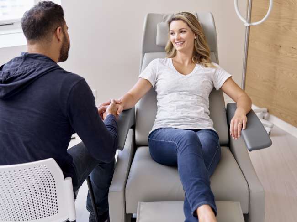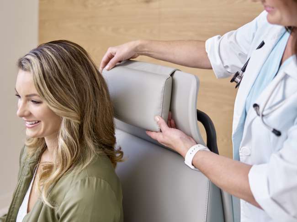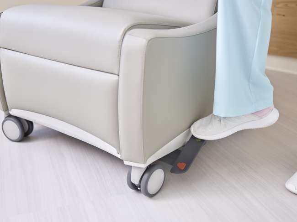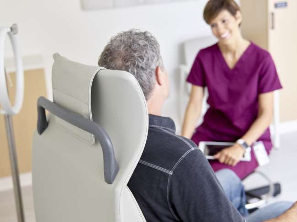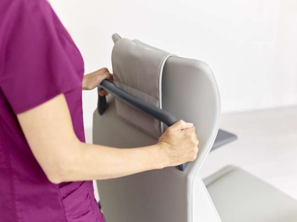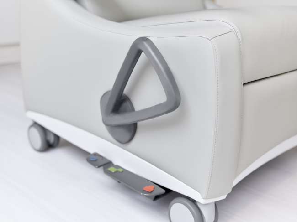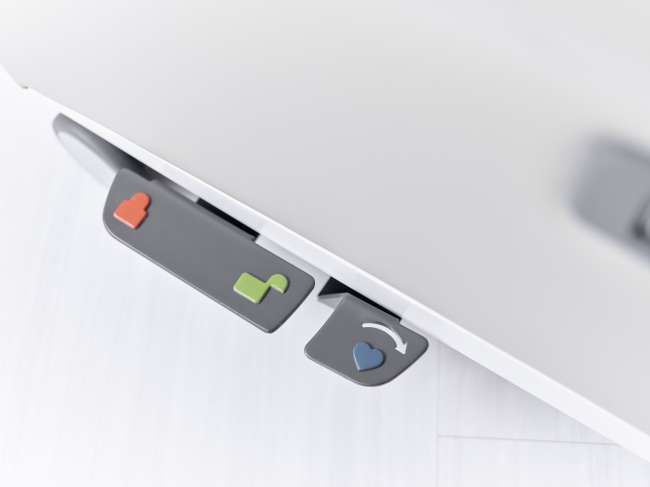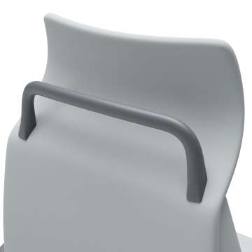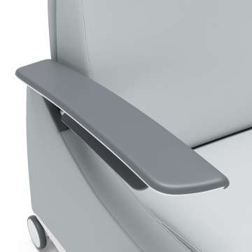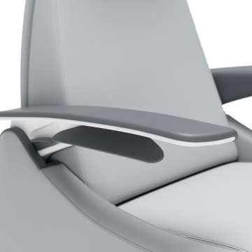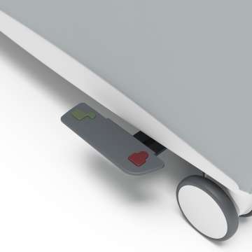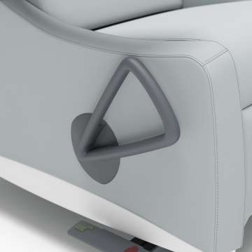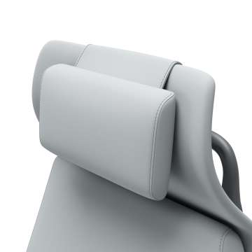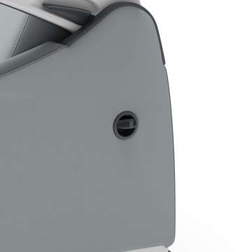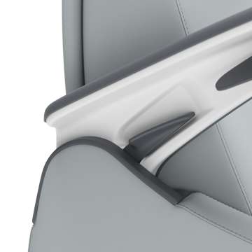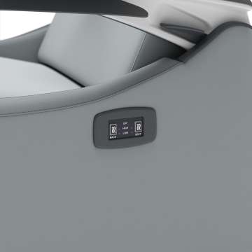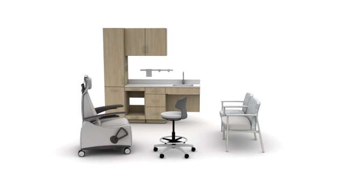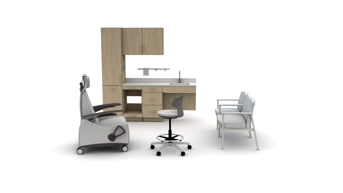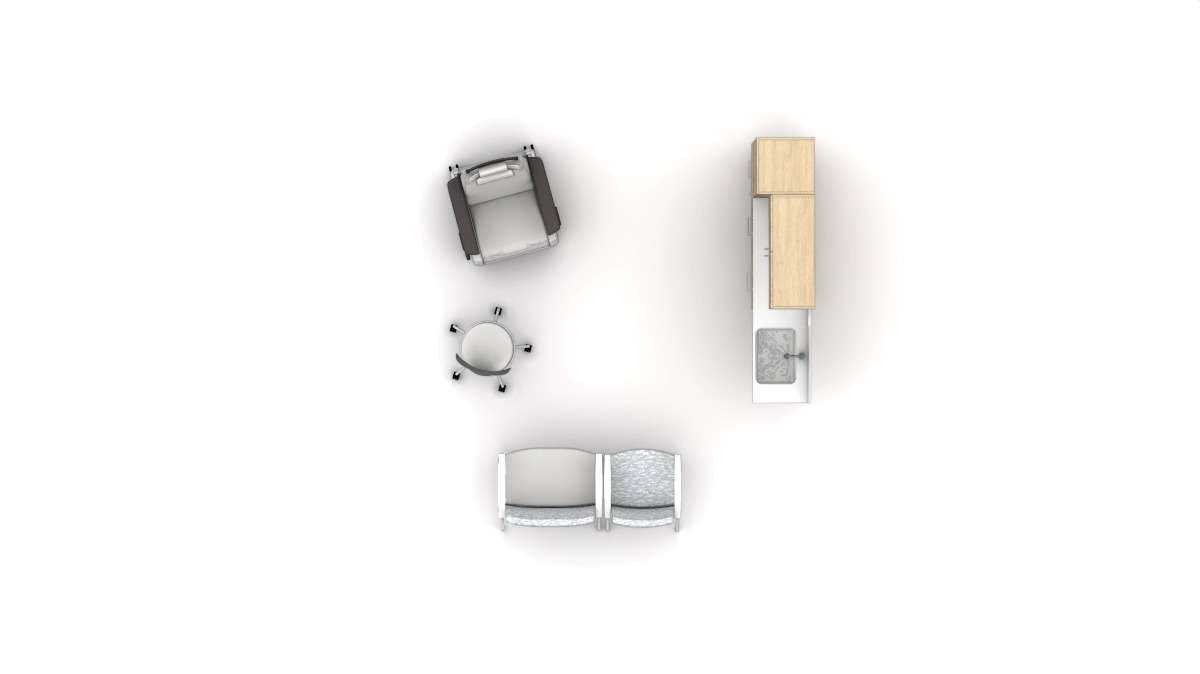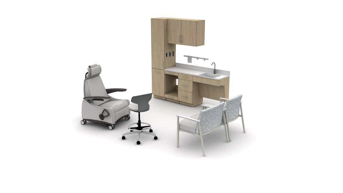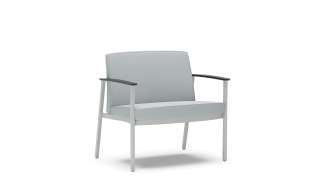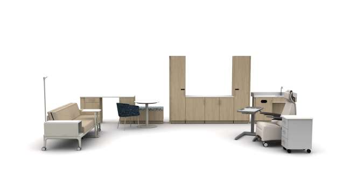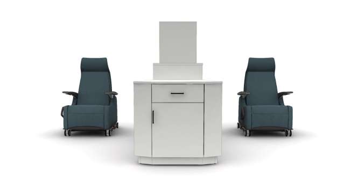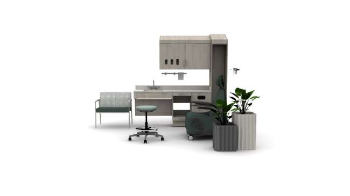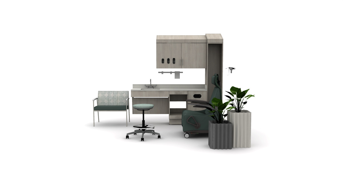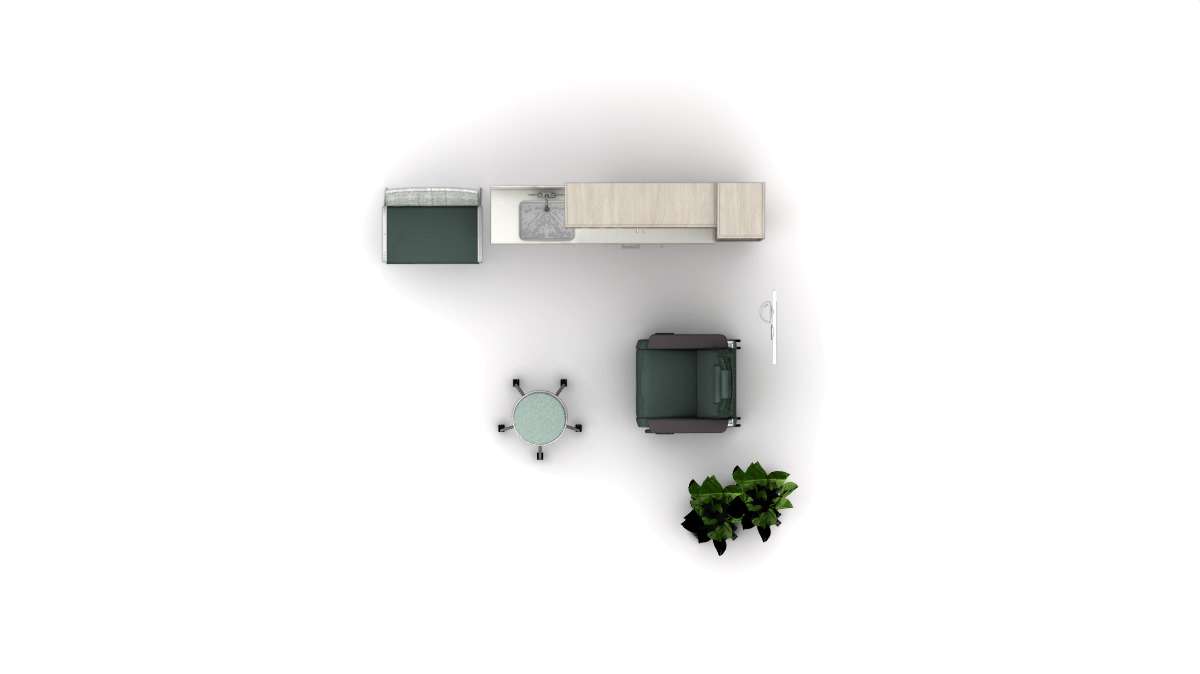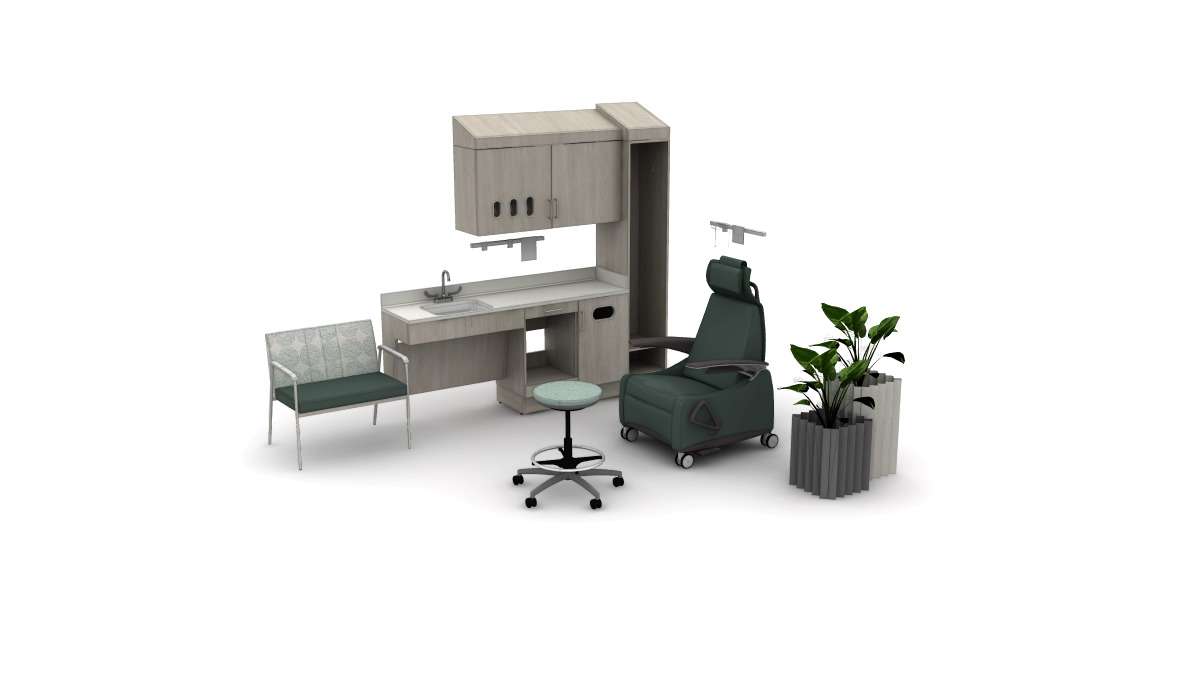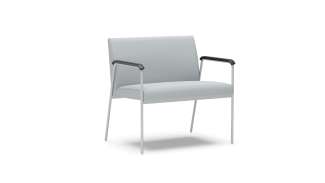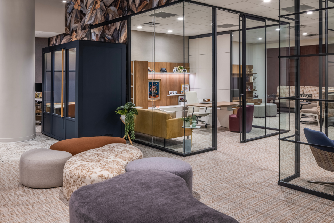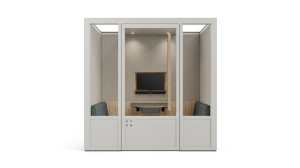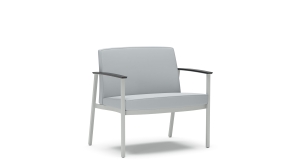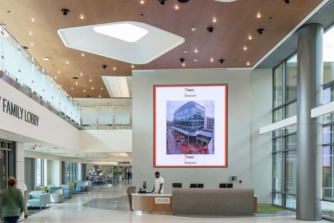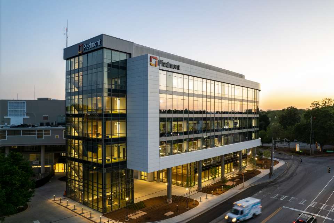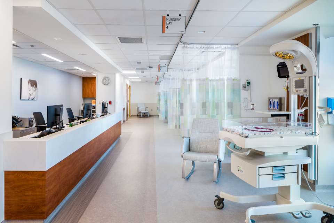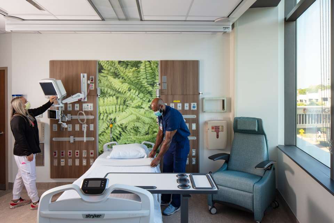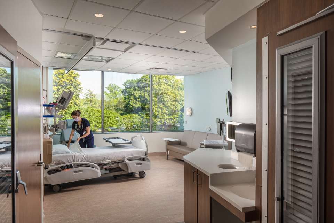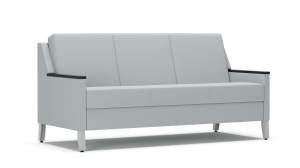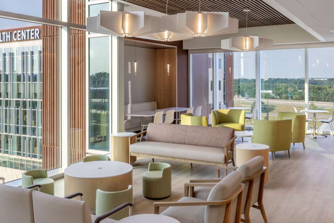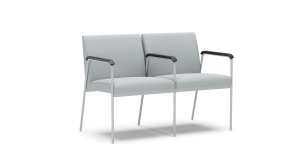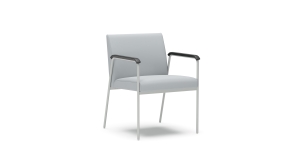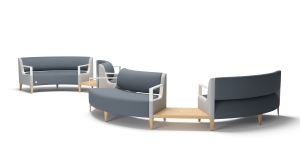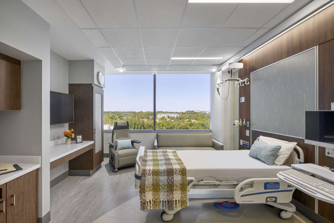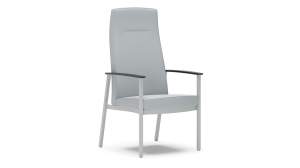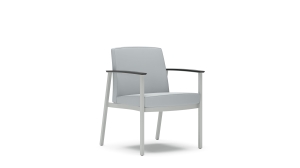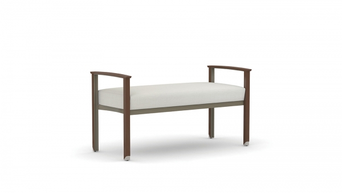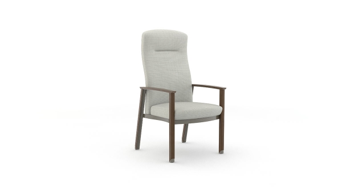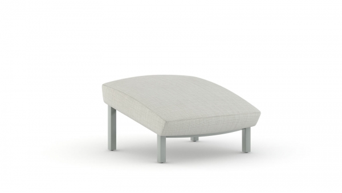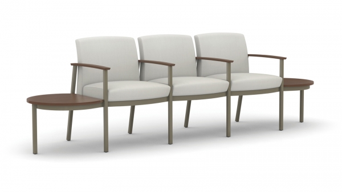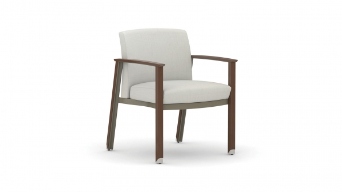
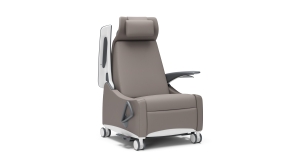
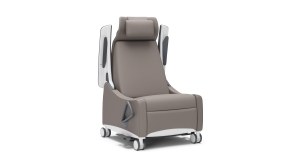
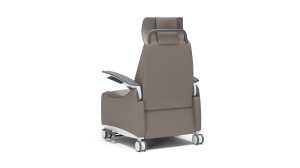
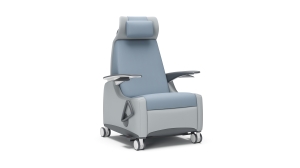
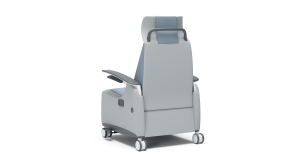
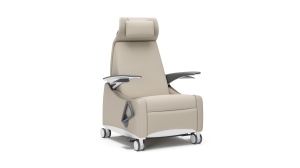
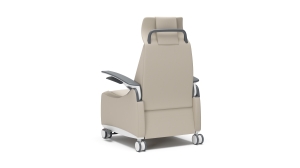
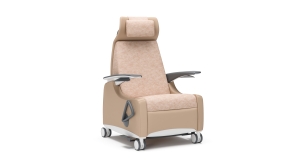
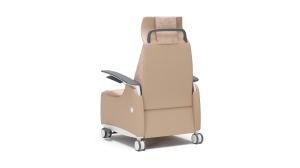
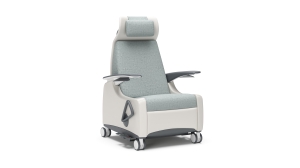
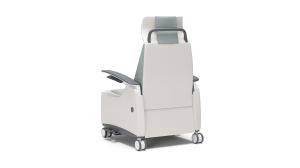
Lasata Patient recliner
Lasata patient recliner positively supports the critical relationship between patients and caregivers, helping them navigate the best possible path toward wellness and a better life. Its intuitively designed features give patients and caregivers the sense of security needed at critical moments. Lasata’s mission is to surround patients with a sense of calm and peace while supporting caregivers during the delivery of care.
* = Extended
What it looks like in Healthcare
- Lasata: Maharam, Apt, Cobblestone
- Offshore seat and arm: Maharam, Apt, Cobblestone
- Offshore back: Momentum, Colorloop, Fog
- Patient rooms
- Restore
- Lasata: Maharam, Apt, Cobblestone
- Offshore seat and arm: Maharam, Apt, Cobblestone
- Offshore back: Momentum, Colorloop, Fog
- Patient rooms
- Restore
- Maharam, Apt, Cobblestone
- Patient rooms
- Restore
- Patient rooms
- Exam rooms
- Treatment areas
- Patient rooms
- Exam rooms
- Treatment areas
- Patient rooms
- Exam rooms
- Treatment areas
- Patient rooms
- Exam rooms
- Treatment areas
- Treatment areas
- Maharam, Apt, Cobblestone
- Patient rooms
- Exam rooms
- Treatment areas
- Stray physician's stool: Momentum, Silica Blend, Nutmeg
- Lasata inside seat/back and head pillow: Momentum, Silica Blend, Almond
- Lasata arms, foot ottoman, and outside back: Maharam, Lariat, Camel
- Patient spaces
- Patient rooms
- Exam rooms
- Maharam, Apt, Glacier
- Healthcare
- Connect
- Restore
- Maharam, Apt, Glacier
- Healthcare
- Patient rooms
- Exam rooms
- Treatment areas
- Restore
- Maharam, Apt, Glacier
- Healthcare
- Patient rooms
- Exam rooms
- Consult
- Connect
- Restore
- Maharam, Apt, Glacier
- Healthcare
- Connect
- Restore
- Maharam, Apt, Glacier
- Healthcare
- Restore
- Maharam, Apt, Glacier
- Healthcare
- Restore
Features and options
Related typicals
- Id: S100250
- List Price: $34,982.00
- Dimensions: 10' x 10' ff
- Exam rooms
- Id: S300197
- List Price: $60,424.00
- Dimensions: 22' x 14' ff
- Patient rooms
- Id: T100159
- List Price: $29,091.00
- Dimensions: 15' x 7'
- Footprint: 100-150 sq ft ff
- Treatment areas
- Id: T100188
- List Price: $35,768.00
- Dimensions: 10' x 10' ff
- Patient spaces
- Exam rooms
- Id: T300167
- List Price: $16,254.00
- Dimensions: 9' x 10' ff
- Patient rooms
- Exam rooms
- Treatment areas
Related case studies
When CI Group Orlando outgrew their original 3,000-square-foot showroom after seven years in the city, the team began searching for a new space that could keep pace with their growth while staying rooted in the heart of downtown. Just two blocks from their former location, they found the perfect opportunity: a ground-level space at the bustling corner of Orange Avenue and Church Street.
Nestled in the heart of Athens, Georgia, the Piedmont Athens Regional Medical Center stands as a cornerstone of healthcare, extending its reach to patients from across 17 counties in northeast Georgia. In an effort to improve accessibility and navigation within its campus, Piedmont Athens collaborated with Smithgroup to execute a phased renovation project. Completed in April 2022, these enhancements mark a significant advancement in patient care at the medical center. The improvements encompass expanded outpatient services, the addition of 128 private patient rooms, upgraded wayfinding systems, and a more streamlined workflow tailored to support the medical center's patient-centric care model.
Location: Athens, GA
Architect: Smithgroup
General Contractor: DPR Construction
Owner: Piedmont Healthcare
Photographer: Gregg Willett
Baptist Health Care recently inaugurated its new healthcare complex in Pensacola, Florida, representing the largest healthcare investment in northwest Florida. The 10-story, 268-bed Baptist Hospital features a Level II trauma center with 61 exam rooms, critical care units, a mother-baby unit, surgery department, and specialized cardiac care facilities, with provisions for future expansion. Additionally, the Bear Family Foundation Health Center, a six-story, 178,000 sf medical services building, offers multi-specialty services including oncology, women’s health, outpatient imaging, bariatrics, and cardiology, alongside a conference center for public events and health education. The complex also includes a 72-bed behavioral health unit, addressing crucial needs for behavioral health services in the community.
Location: Pensacola, FL
Architect: Gresham Smith
General Contractor: Brasfield + Gorrie
Owner: Baptist Health Care
Photographer: Chad Baumer
The Hampden medical center serves as both an advanced medical facility and a community hospital. Easily accessible for local and surrounding communities, the architecture was designed to reflect the rolling hills of the Appalachian Trail and the soft curves of the Susquehanna River. At the facility, a collaborative medical staff workforce partners with both Penn State Health physicians and private local community clinicians to offer a wide spectrum of care.
The design team also carefully considered the patient experience by assembling a 14-member community group to decide on the artwork, technology, and more to best support the patients within. The design was inspired by natural colors, and even the furniture includes gentle curves just like the architecture.
Location: Enola, Pennsylvania
Design: CannonDesign
Photography: Halkin Mason Photography
The Pavilion at the University of Pennsylvania Hospital is a 1,500,000 square foot, LEED Gold certified state-of-the-art inpatient facility designed to revolutionize the patient experience.
Crafted by PennFIRST, an integrated project delivery team, consisting of HDR, Foster + Partners, BR+A, L. F. Driscoll, Balfour Beatty, and the Penn Medicine team, the space was designed to enable collaboration, integrate with innovative technology solutions, and flex to support shifting needs.
Architect & Designer: HDR Inc.
Urban + Landscape design: Foster + Partners
Engineering: BR+A
Construction services: L. F. Driscoll
Infrastructure group: Balfour Beatty
The University of Maryland Capital Region Medical Center was designed to improve healthcare services for Prince George County, upgrading an outdated healthcare facility in the area. The medical center includes acute care, outpatient services, trauma center, emergency services, surgical services, a heart health facility, women's health, behavioral health, and more to foster a centralized experience.
Location: Largo, MD
Square Footage: 620,000 sf
Architect: Grimm + Parker Architects
Designer: Wilmot Sanz

Designed by Studio 3 - Michael Shields
Led by the belief that form truly does follow function, industrial designer Michael Shields of Studio3 has been designing furniture for over 30 years. His focus is on designing for disassembly, seeking out environmentally responsible materials, and ensuring comfort for the user. After working closely with other prominent furniture brands, Michael launched an independent design studio in North Carolina, where he has been providing clients with innovative products since 2001. His work has earned him over twenty patents and six Best of NeoCon awards.



