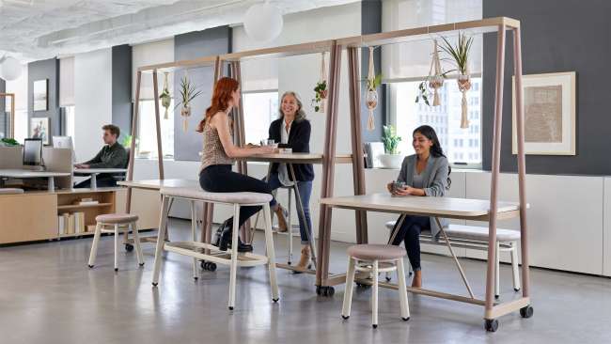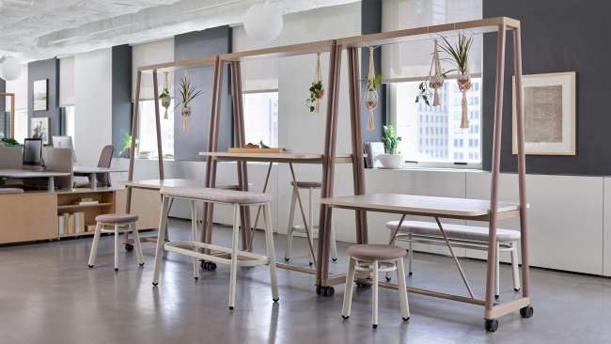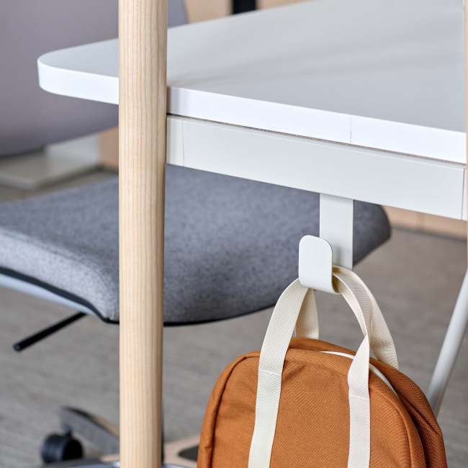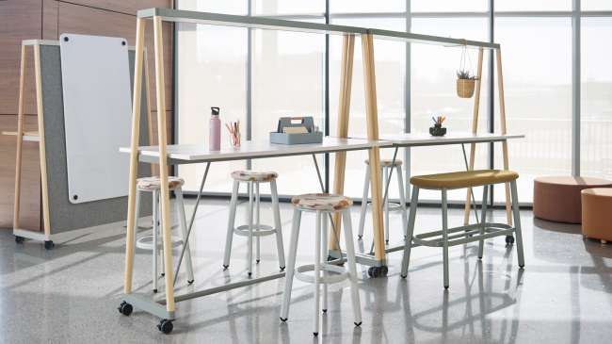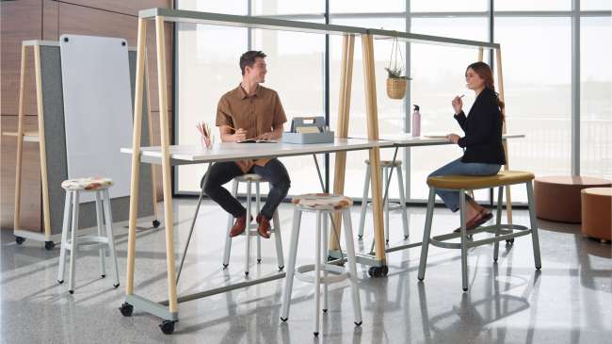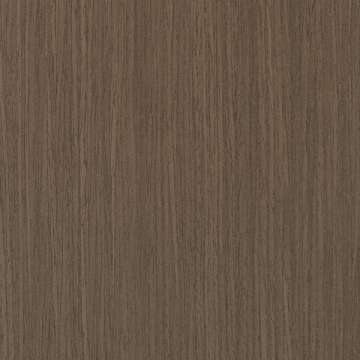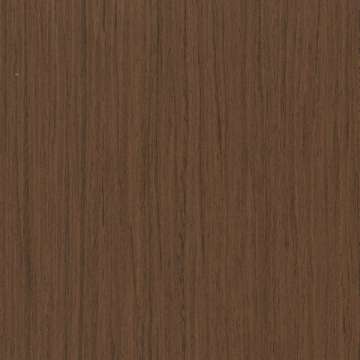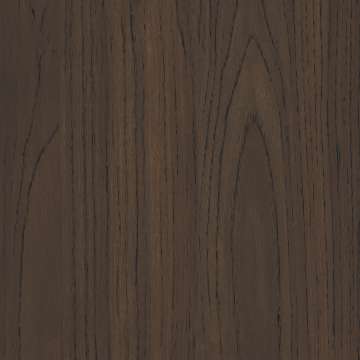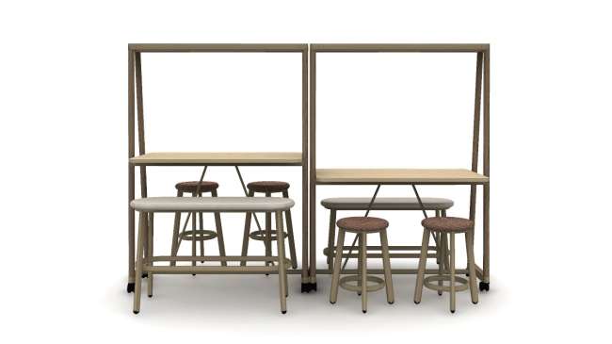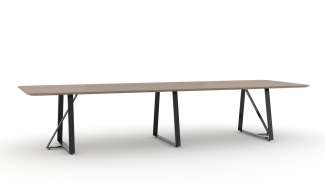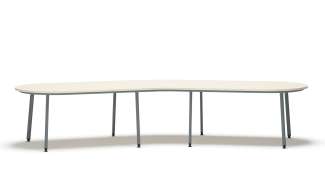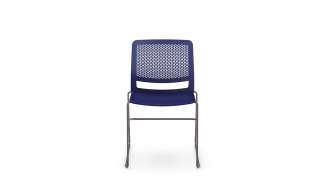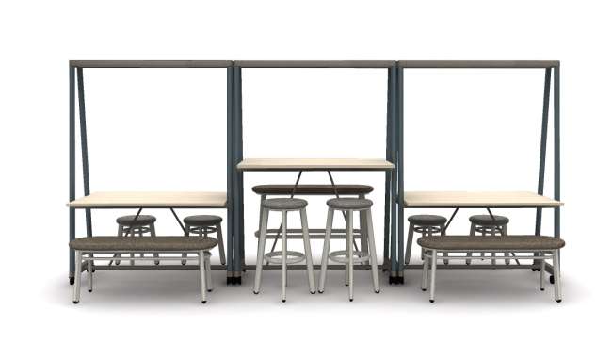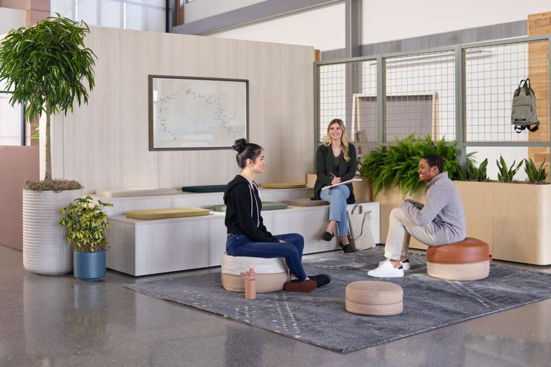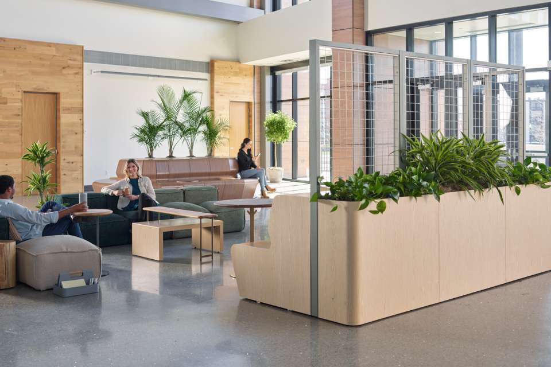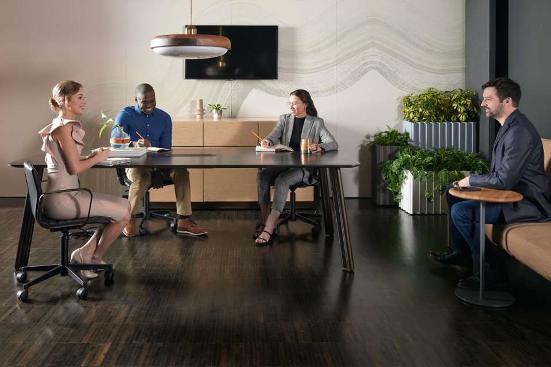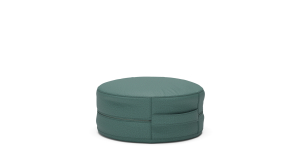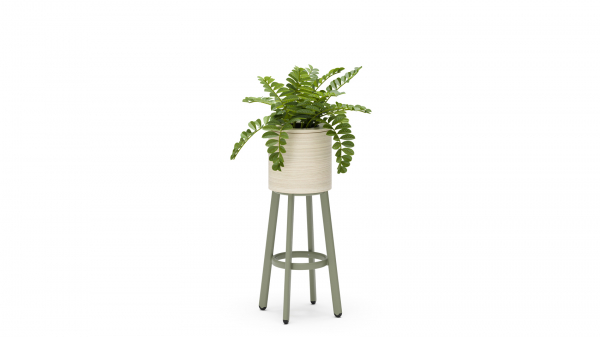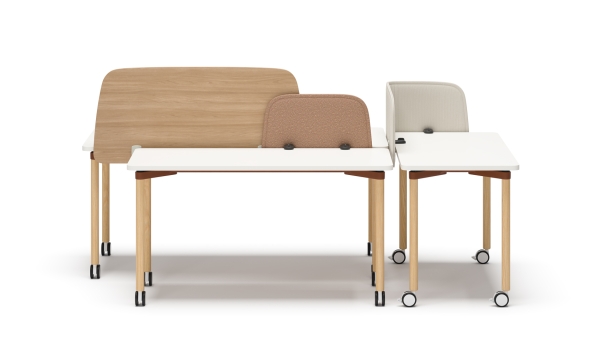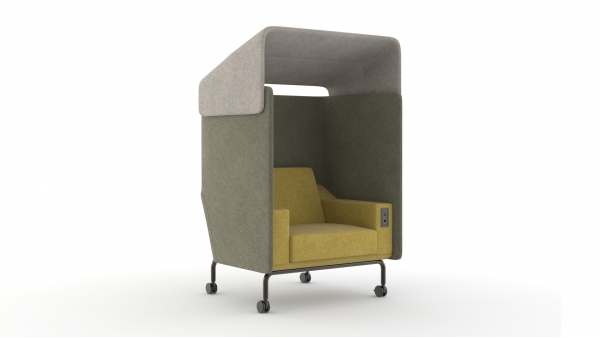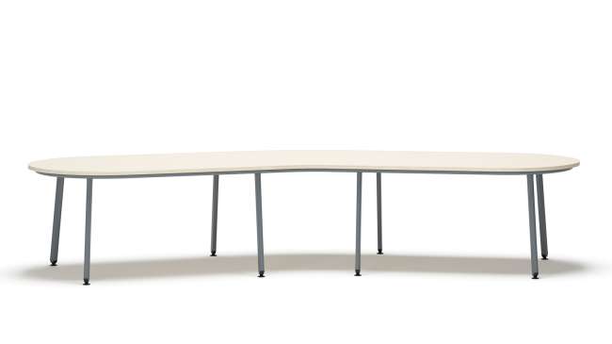
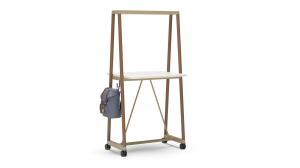
Kaleid Collaborative by OFS
With the increased adaptation of activity-based work, offices are becoming more dynamic, energetic spaces; stimulating connection, collaboration, and culture. Designed by Roger Webb and Associates, Kaleid was created as a mobile element of Soft Architecture to help define space and support these exact needs. Just like a Kaleidoscope, Kaleid has the flexibility to move into different settings and configurations; giving the organization, team, and individual the tools to redefine what work looks like for them.
Crafted with the warmth of wood, Kaleid comes in multiple sizes and has options for workstations, media units, shelving units, self-watering planters, and more... all mobile and works seamlessly with our Ezel markerboard offering.
* = Extended
What it looks like
Featured videos
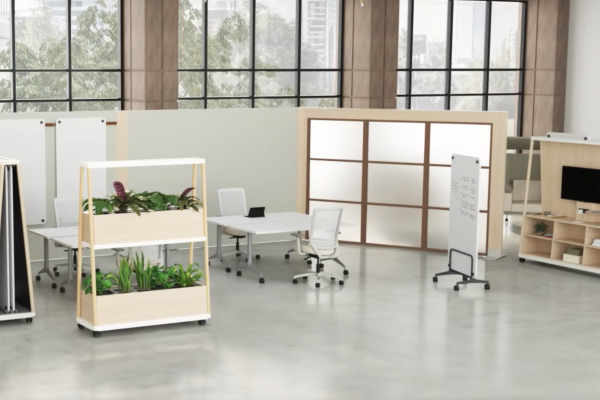



Options
Related typicals
- Id: S400079
- List Price: $27,971.00
- Dimensions: 5' x 9' ff
- Open plan
- Shared spaces
- Public spaces
- Lobby/waiting
- Multipurpose areas
- Common areas
- Connect
- Focus
- Id: T100064
- List Price: $76,556.00
- Dimensions: 23' x 5' ff
- Community spaces
- Meeting spaces
- Focus spaces
- Shared spaces
- Public spaces
- Cafe/dining
- Common areas
- Connect
- Discover
- Id: T100208
- List Price: $125,776.00
- Dimensions: 27' x 21'
- Footprint: More than 150 sq ft ff
- Shared spaces
- Community spaces
- Meeting spaces
- Focus spaces
- Training spaces
- Learning spaces
- Cafe/dining
- Multipurpose areas
- Common areas
- Connect
- Discover
- Focus
- Restore
- Id: T200005
- List Price: $40,256.00
- Dimensions: 14' x 5' ff
- Community spaces
- Meeting spaces
- Public spaces
- Cafe/dining
- Connect
- Focus
Related case studies
Located in the heart of Jasper, IN, the Thyen-Clark Cultural Center is home to Jasper Community Arts and the Jasper Public Library. The facility features over 63,000 square feet of cultural enrichment for the surrounding town.
The Arts Wing of the Cultural Center houses Jasper Community Arts' staff and features multiple galleries, workshops, private studios, and a Black Box Theatre. A small gift shop highlights items by local artists and rotates quarterly. The Atrium features a large open space for events, connection, and community usage.
The Jasper Public Library offers private study and meeting rooms, as well as, a maker's space. Overall, this space is a hub for the community to gather and connect.
Location: Jasper, IN

Designed by Webb
Webb is an award-winning design studio based in London, working alongside leading organizations to tackle shifting social and environmental challenges. For more than 35 years they’ve shaped change across diverse sectors, maintaining strong ties to industry and the world of work. With a process rooted deep in collaboration and research, Webb draw on meaningful insights - alongside decades of experience - to provide Relationship Orientated Strategy & Design to a global client base, delivering enduring impact. Our partnership with the Webb team has produced some of our favorite product lines, such as Obee, Kaleid, Fleet, Hydra, Ezel, Genus, Heya, LeanTo, Obeya, and Kasura by OFS.

