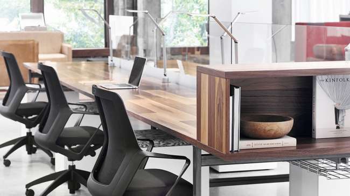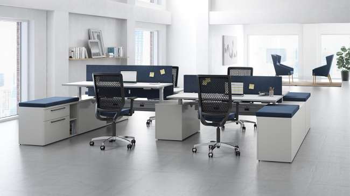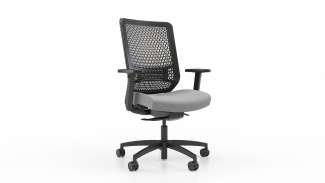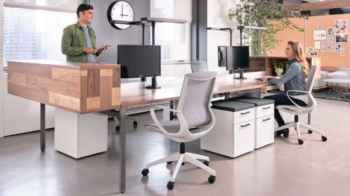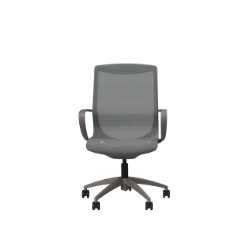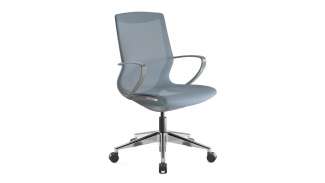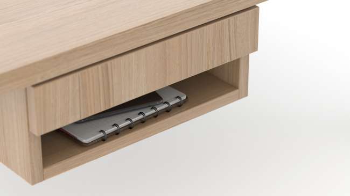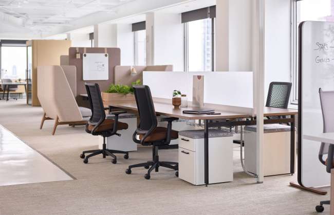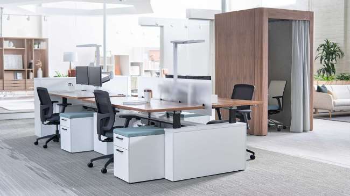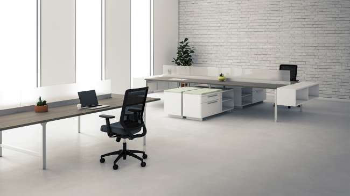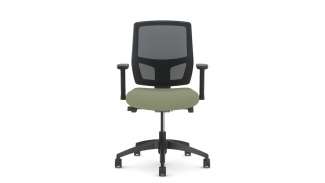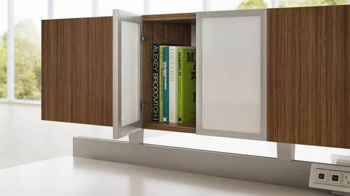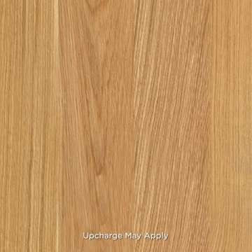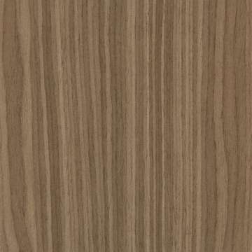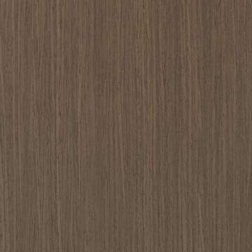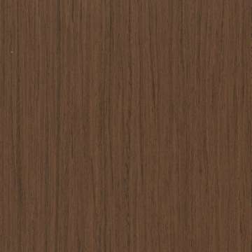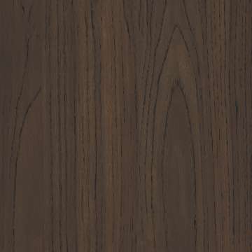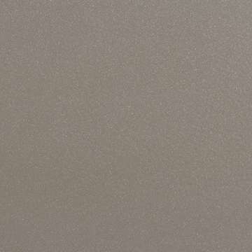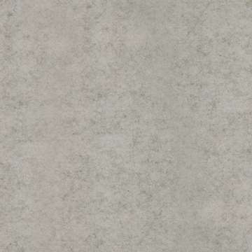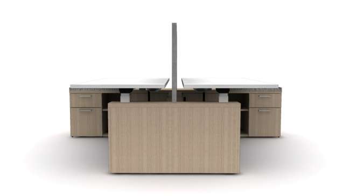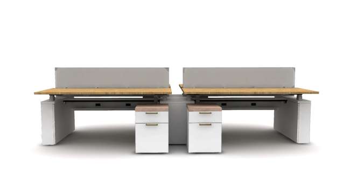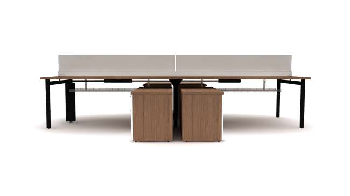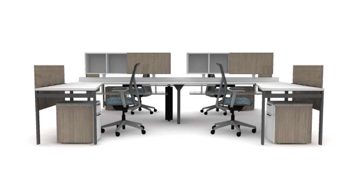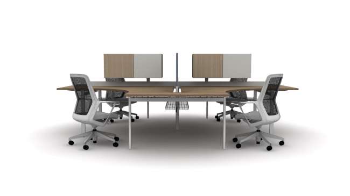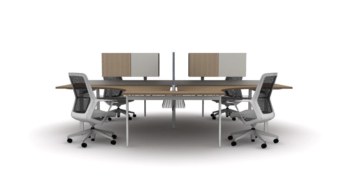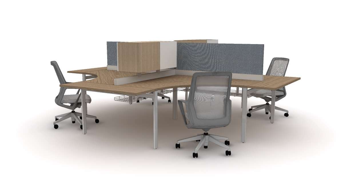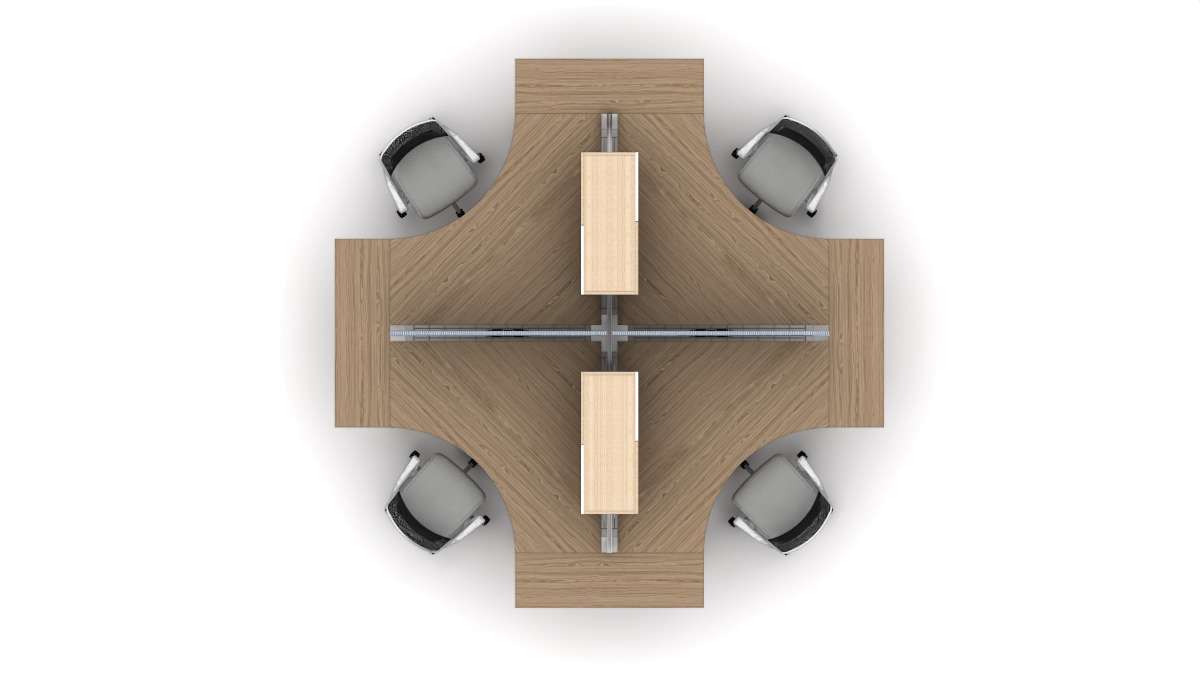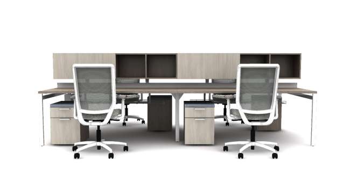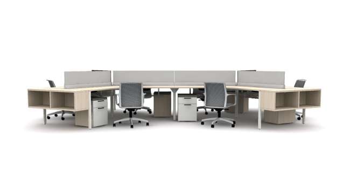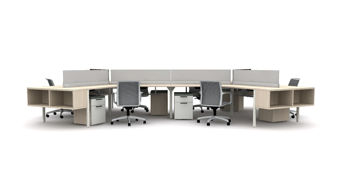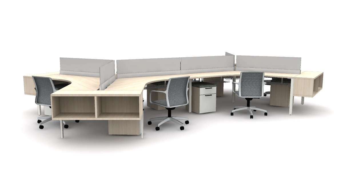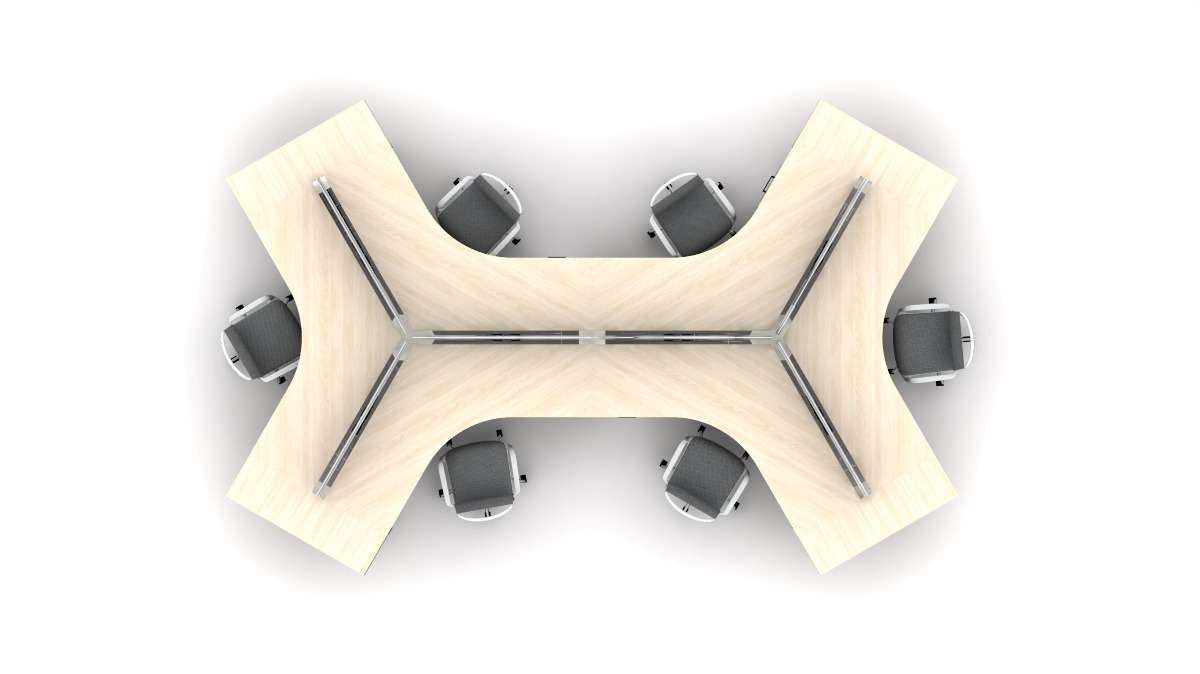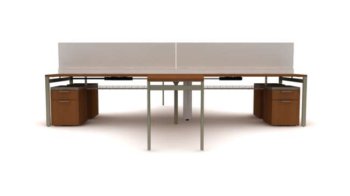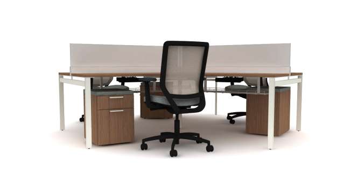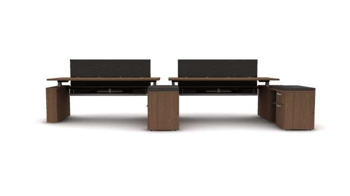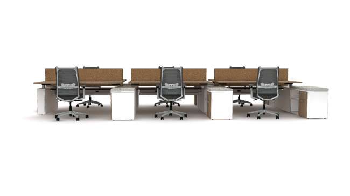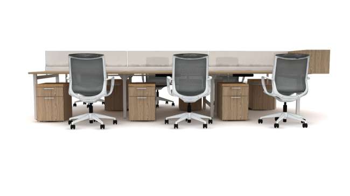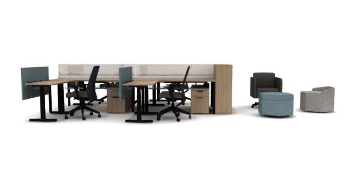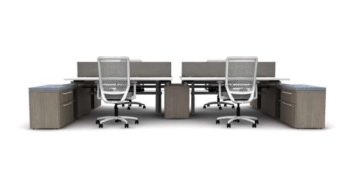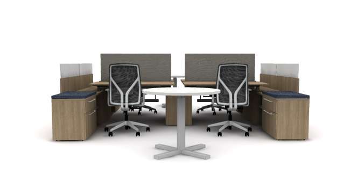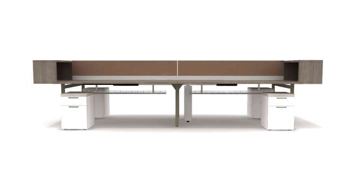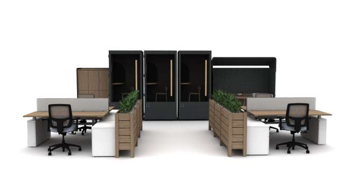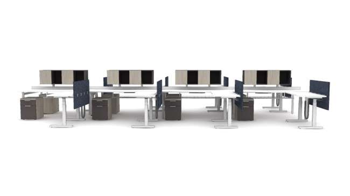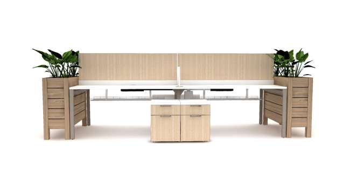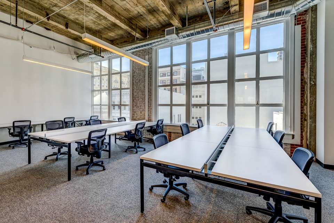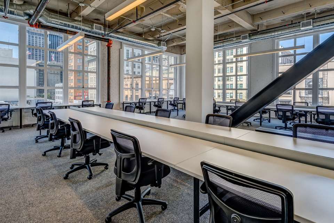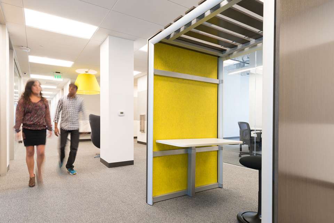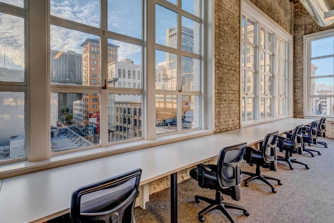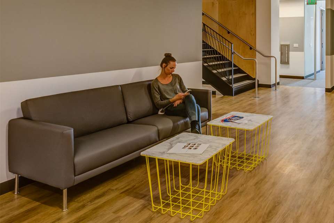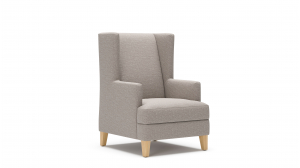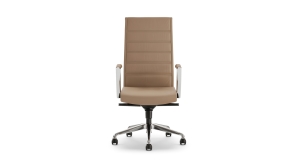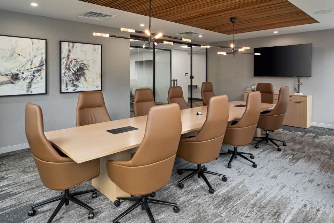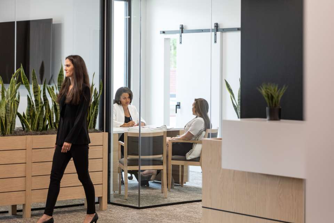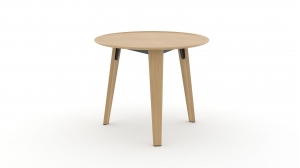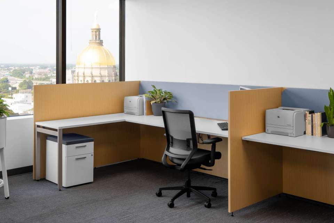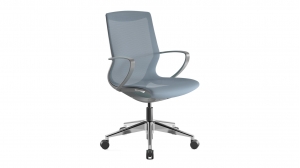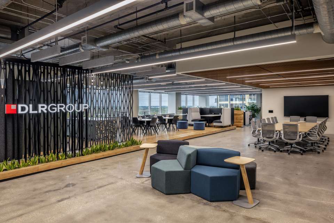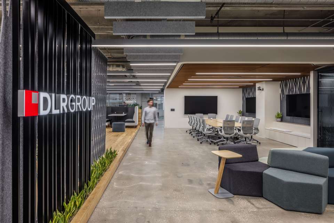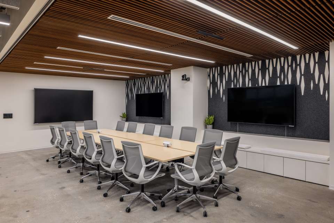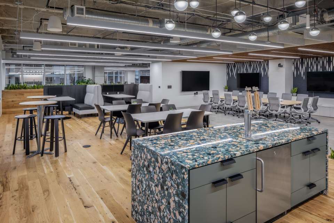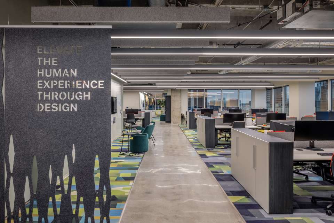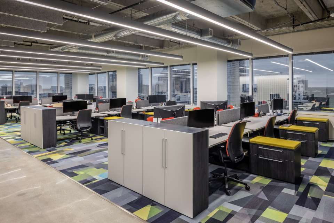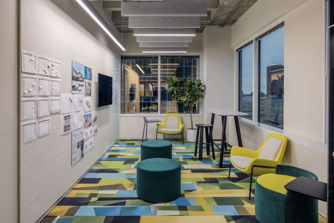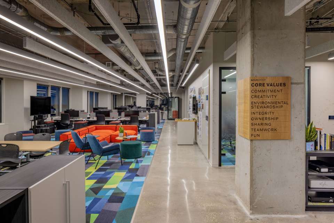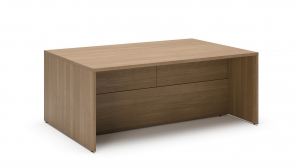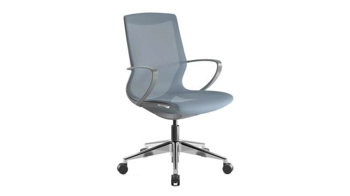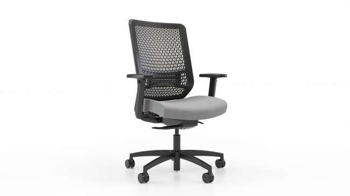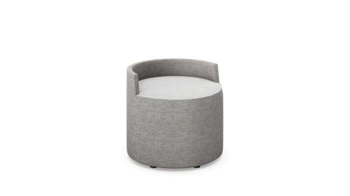
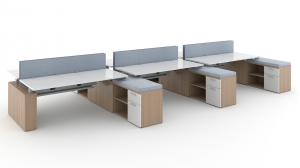
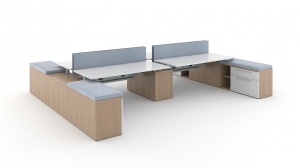
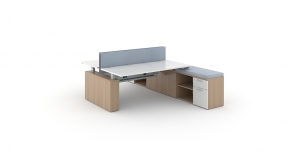
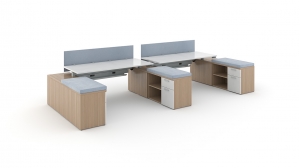
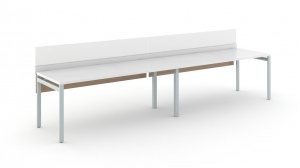
Staks Benching, Height adjustable by OFS
Staks is an option and design-rich system that scales across private office, workstation, benching, and reception applications. With elevated design details, organic lines, warm finishes, and limitless configurability, Staks empowers organizations to build spaces that feel personal and perform at a higher level. It creates true equity across the entire floor plate, ensuring that no matter where you sit, every seat delivers the same thoughtful, high-quality experience.
Designed by Pam Light and John Duffy, choose the right combination of design details like rounded corners, varied storage heights, material options, and more to best support your vision and team needs.
* = Extended
What it looks like
- Maharam: Forest Nap by Kvadrat, 112
- Workplace
- Focus spaces
- Open workstations
- Connect
- Focus
Options
Related typicals
- Id: S200133
- List Price: $18,551.00
- Dimensions: 9' x 7'
- Footprint: More than 150 sq ft ff
- Open plan
- Personal spaces
- Height adjustable
- Open workstations
- Connect
- Focus
- Id: S200151
- List Price: $34,548.00
- Dimensions: 12' x 7' ff
- Personal spaces
- Height adjustable
- Open workstations
- Connect
- Focus
- Id: T200070
- List Price: $22,299.00
- Dimensions: 13' x 10'
- Footprint: 25-50 sq ft ff
- Open plan
- Shared spaces
- Open workstations
- Multipurpose areas
- Administration
- Connect
- Focus
- Id: T200071
- List Price: $34,096.00
- Dimensions: 13' x 14'
- Footprint: 25-50 sq ft ff
- Open plan
- Shared spaces
- Personal spaces
- Open workstations
- Administration
- Connect
- Focus
- Id: T200072
- List Price: $31,711.00
- Dimensions: 12' x 12'
- Footprint: 25-50 sq ft ff
- Community spaces
- Open plan
- Focus spaces
- Shared spaces
- Open workstations
- Multipurpose areas
- Administration
- Connect
- Focus
- Id: T200073
- List Price: $25,608.00
- Dimensions: 13' x 10'
- Footprint: Less than 25 sq ft ff
- Community spaces
- Focus spaces
- Shared spaces
- Open workstations
- Multipurpose areas
- Administration
- Connect
- Focus
- Id: T200074
- List Price: $53,174.00
- Dimensions: 22' x 13'
- Footprint: More than 150 sq ft ff
- Community spaces
- Open plan
- Shared spaces
- Open workstations
- Multipurpose areas
- Administration
- Connect
- Focus
- Id: T200075
- List Price: $22,129.00
- Dimensions: 13' x 14'
- Footprint: More than 150 sq ft ff
- Community spaces
- Open plan
- Meeting spaces
- Shared spaces
- Open workstations
- Multipurpose areas
- Administration
- Connect
- Focus
- Id: T200076
- List Price: $24,284.00
- Dimensions: 12' x 12'
- Footprint: 50-100 sq ft ff
- Community spaces
- Open plan
- Shared spaces
- Open workstations
- Multipurpose areas
- Administration
- Connect
- Focus
- Id: T200077
- List Price: $17,674.00
- Dimensions: 14' x 5' ff
- Shared spaces
- Open plan
- Height adjustable
- Open workstations
- Connect
- Focus
- Id: T200084
- List Price: $52,408.00
- Dimensions: 20' x 10'
- Footprint: More than 150 sq ft ff
- Open plan
- Personal spaces
- Height adjustable
- Open workstations
- Administration
- Connect
- Focus
- Id: T200086
- List Price: $34,267.00
- Dimensions: 15' x 10'
- Footprint: 50-100 sq ft ff
- Open plan
- Focus spaces
- Shared spaces
- Personal spaces
- Open workstations
- Administration
- Connect
- Focus
- Id: T200087
- List Price: $43,094.00
- Dimensions: 21' x 12'
- Footprint: More than 150 sq ft ff
- Community spaces
- Meeting spaces
- Focus spaces
- Shared spaces
- Personal spaces
- Height adjustable
- Open workstations
- Connect
- Discover
- Focus
- Id: T200111
- List Price: $36,732.00
- Dimensions: 15' x 11'
- Footprint: More than 150 sq ft ff
- Height adjustable
- Personal spaces
- Open plan
- Open workstations
- Connect
- Focus
- Id: T200118
- List Price: $40,193.00
- Dimensions: 12' x 18'
- Footprint: More than 150 sq ft ff
- Meeting spaces
- Personal spaces
- Height adjustable
- Open workstations
- Connect
- Focus
- Id: T200137
- List Price: $24,144.00
- Dimensions: 14' x 6'
- Footprint: 50-100 sq ft ff
- Open plan
- Personal spaces
- Open workstations
- Connect
- Focus
- Id: T200157
- List Price: $126,870.00
- Dimensions: 22' x 19' ff
- Meeting spaces
- Focus spaces
- Personal spaces
- Height adjustable
- Open workstations
- Focus
- Id: T200164
- List Price: $66,042.00
- Dimensions: 25' x 14' ff
- Open plan
- Personal spaces
- Height adjustable
- Open workstations
- Connect
- Focus
- Id: T200167
- List Price: $23,547.00
- Dimensions: 12' x 6' ff
- Open plan
- Focus spaces
- Personal spaces
- Open workstations
- Focus
Related case studies
TechSpace describes themselves as “Amazing office space for entrepreneurs, start-ups, venture capital-backed companies, small to mid-sized businesses and out of the box thinkers”. An alternative to traditional commercial office space, TechSpace provides companies a powerful operating platform combining the best tech connectivity with office spaces that are creative, beautiful and full of community. TechSpace San Francisco and Rapt Studios were looking for a furniture partner that had the ability to live up to the TechSpace mantra, and offer solutions to all types of space: private, open, and public.
GlenStar Properties, based in Chicago, needed a one stop shop for workstations, private offices, meeting spaces and lounge areas that make spec suites easy, affordable, timeless and cohesive in design.
"OFS Brands was selected for quality of product, design sensibilities and the ability to provide a complete package from one source. OFS Brands’ various divisions allowed the designer to achieve their design vision with a single source." – Craig Schultz, Sales Consultant, Desks Inc.
Foulger-Pratt Commercial Management engaged architecture and design firm Perkins+Will to portray an image of a progressive company by establishing an inspiring, current, clean and light-filled space as the design drivers. Staks Crossover Casegoods and Staks Benching, along with seating, conference and training tables, provide more types of places to work throughout their space and support their goal to have employees mingle and interact across work groups.
CMA, the Country Music Association, is a tight knit firm with a passion for people and culture. The flexibility of Staks allowed CMA to tailor their furniture to meet their unique requirements. Staks’ ability to offer the privacy and functionality of the conventional workstation, but expressed through a light scale more homeful aesthetic was a way for CMA to show their commitment to their people and how important the workplace is to their culture.
The North American Mission Board sought a space that better reflected their brand and supported their spatial needs. As a company that helps with church planting, training, and fundraising, they needed to move from private offices to a larger mix between open plan, private office, and collaborative third spaces. They reached out to Myrick Gurosky to help with the design, who also drew Hatcher Schuster into the picture. Hatcher Schuster, a design firm who frequently collaborates with OFS, invited the North American Mission Board team to the Atlanta OFS showroom.
At the showroom, the team was impressed with the combination of great pricing and design detail, falling especially in love with Staks—the perfect blend of collaborative and private workspaces. OFS also belongs to the National IPA contract, which provided a deeper discount—and better use of the NAMB budget. With the contract, extensive breadth of line, and relationship between Hatcher Schuster and OFS, it was the obvious solution. Today, the North American Mission Board team adores their new space as it better highlights the work that they do and supports their future endeavors.
Strom Law’s Barrister Hall was designed as one of the first legal co-working communities. With over 10,000 square feet of flexible workspace, a variety of legal firms can come together in one office to share insights, innovate, and connect with others. Built with state-of-the-art technology and ample amenities, this space was designed to support the legal community however they work best. With spaces ranging from private offices to conference rooms to lounge areas, each member can choose what fits them.
Location: Columbia, SC
Rep Firm: Jack Fetner Associates
Designer/Dealer: F3 Concepts
Photography: Firewater Photography
The Phoenix Financial Center, affectionately known as “The Punchcard Building,” because of the pattern on the back of the complex, has been an iconic representation of cutting-edge architectural design in Phoenix since its completion in 1964. It was one of the first planned multi-use facilities in the United States, incorporating shopping, dining, residential areas, and office space.
Located in Midtown Phoenix, Ironline Partners and others sought to bring new life to the area and complex. Together with SPS Plus Architects, Full Circle Arizona, and SunBest Builders, the team set out to renovate the 18th floor of the Phoenix Financial Center to create a co-working space that would inspire and draw the local community together.
The Georgia state government embarked on a transformative initiative to streamline and centralize local government agencies. In collaboration with the Georgia Building Authority and other strategic partners, they began the relocation of state government agencies from Two Peachtree, where their lease was ending, to the Twin Towers State Buildings. This intricate process demanded seamless coordination among diverse agencies to execute tasks such as construction, relocation, and furniture selection. The objective was to cater to the unique needs of each agency while ensuring a cohesive and unified aesthetic.
As of today, more than 9 government agencies have successfully transitioned to the Twin Towers State Buildings within the one year timeline set for the initiative. This remarkable achievement can be attributed to the meticulous alignment and coordination achieved among the various partners involved in this monumental project.
DLR Group is a 100% employee-owned global team of design experts. In Orlando, their team was rapidly expanding, so they needed a new space that could better support their growth. They began by implementing internal engagement sessions to discover the current highlights and most needed additions for their new office.
Together, they hoped to reflect the core values of DLR Group in the office design: commitment, creativity, environmental stewardship, fun, integrity, ownership, sharing, and teamwork. To do this, they incorporated sustainability touchpoints like “the sandbar,” a platform in the center of the office crafted from reclaimed barn wood. They added pops of color throughout the office to highlight culture, included views to nature, and crafted work areas that offer a mix of private and collaborative spaces to support various work styles.
Today, the office acts as a central gathering place for the community, with ample space for hosting events. The bright natural light and open concept plan make each team member feel like they’re part of something bigger, and the nearby lake encourages team wellness. This new office is a space that unifies and reflects the excellence and purpose of DLR Group.
Design: DLR Group
Dealer: Common Sense Office Furniture
Photography: Chad Baumer
Marriott Vacations wanted to move from their outdated office space to an updated space that would better reflect their array of brands and unify their team. With nearly 300,000 square feet of workspace across 9 stories, the project represents one of the largest corporate office projects in Florida. Crafted in partnership with Hunton Brady, JLL, CI Group Orlando, Finfrock, DPR Construction, and others, the space is a clear investment in their employees through wellness, flexibility, and a dynamic reflection of their reputable brand.
Location: Orlando, FL
Architect: Hunton Brady
Dealer: CI Group Orlando
Project Manager: JLL
Construction: DPR Construction
Engineering: Finfrock
Photographer: Chad Baumer

