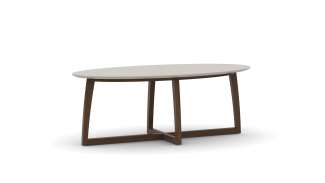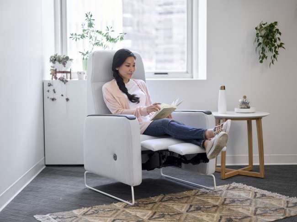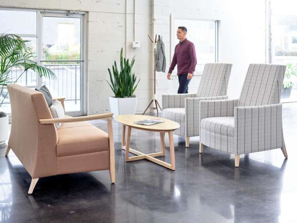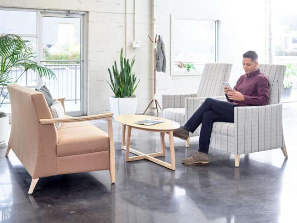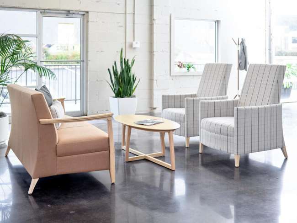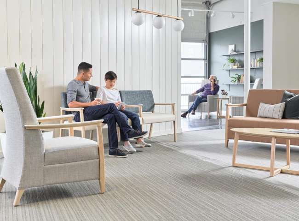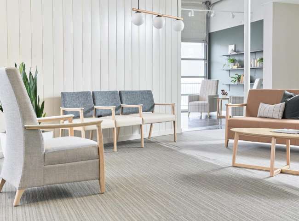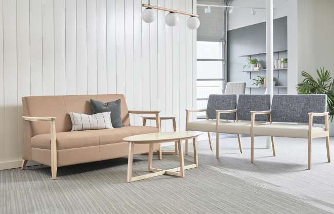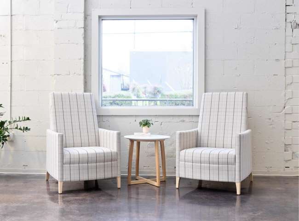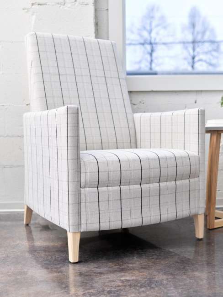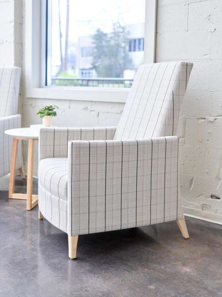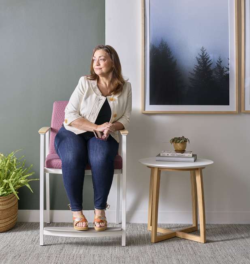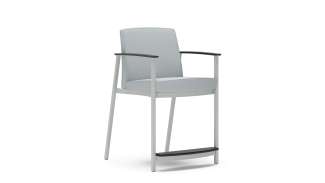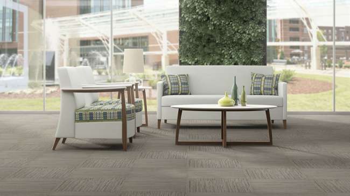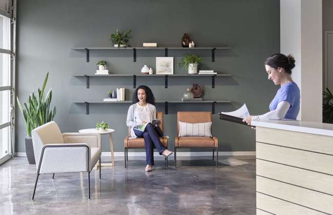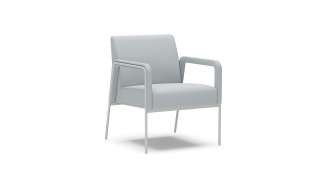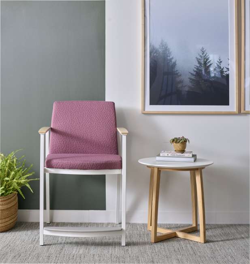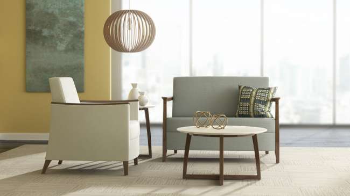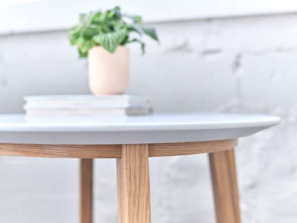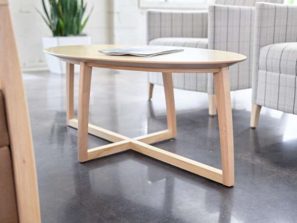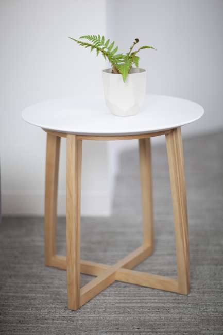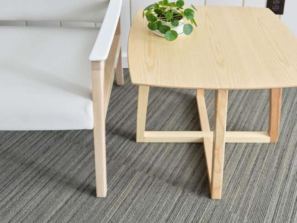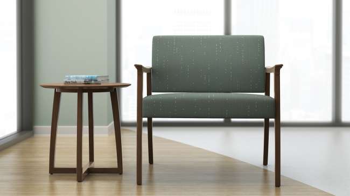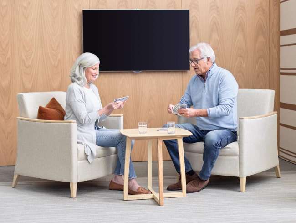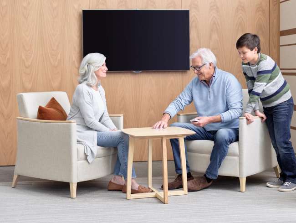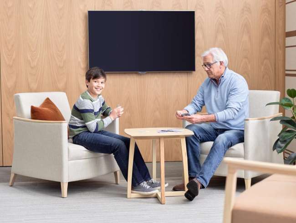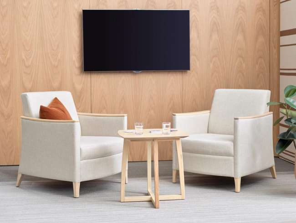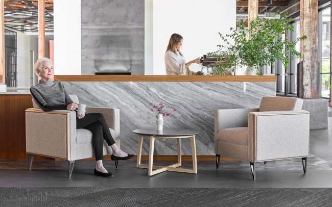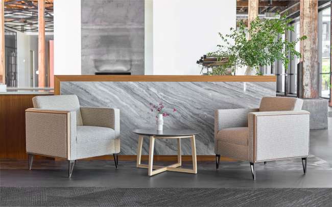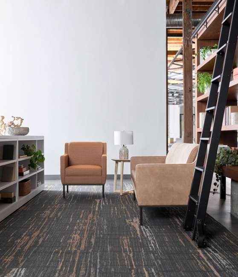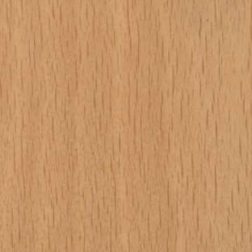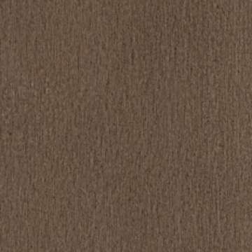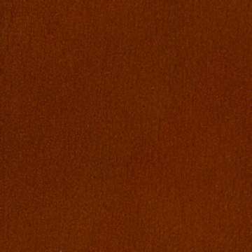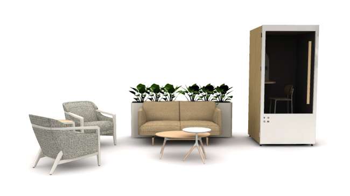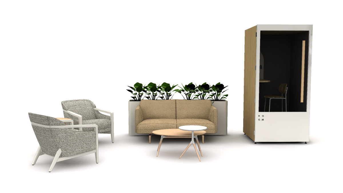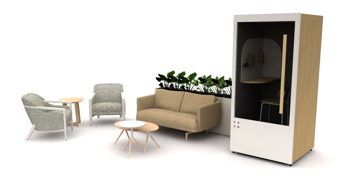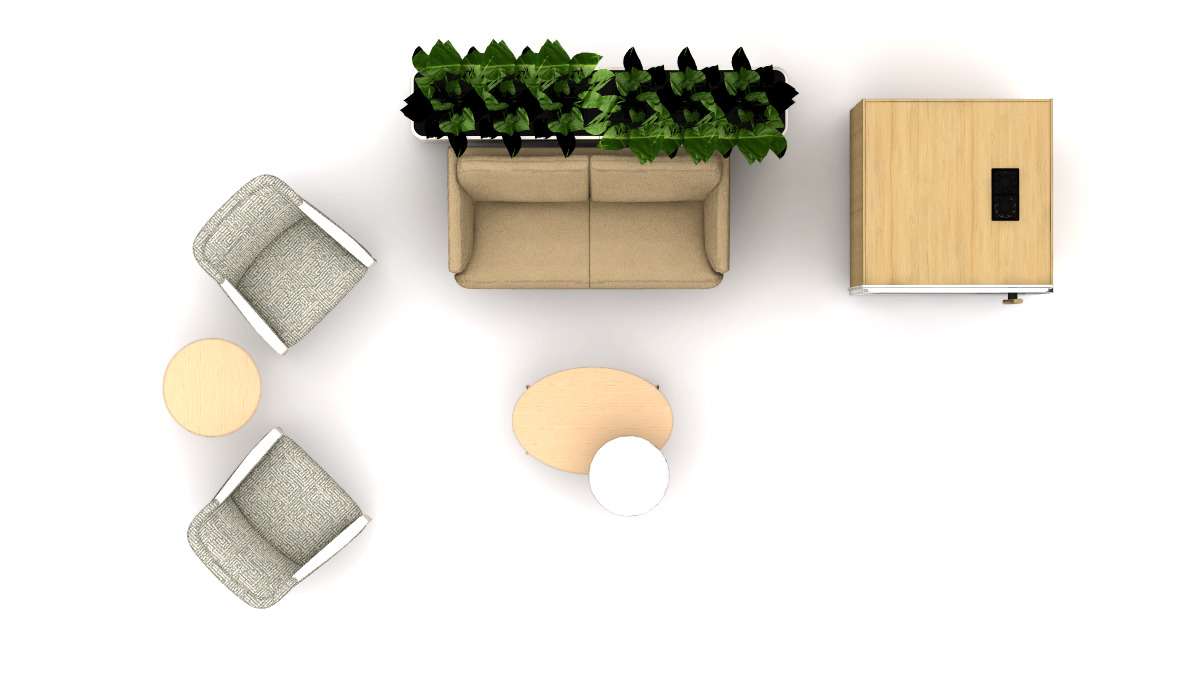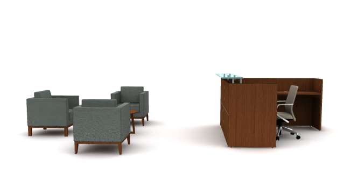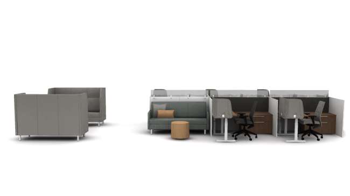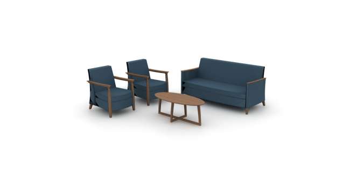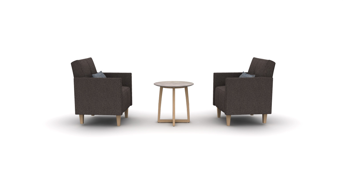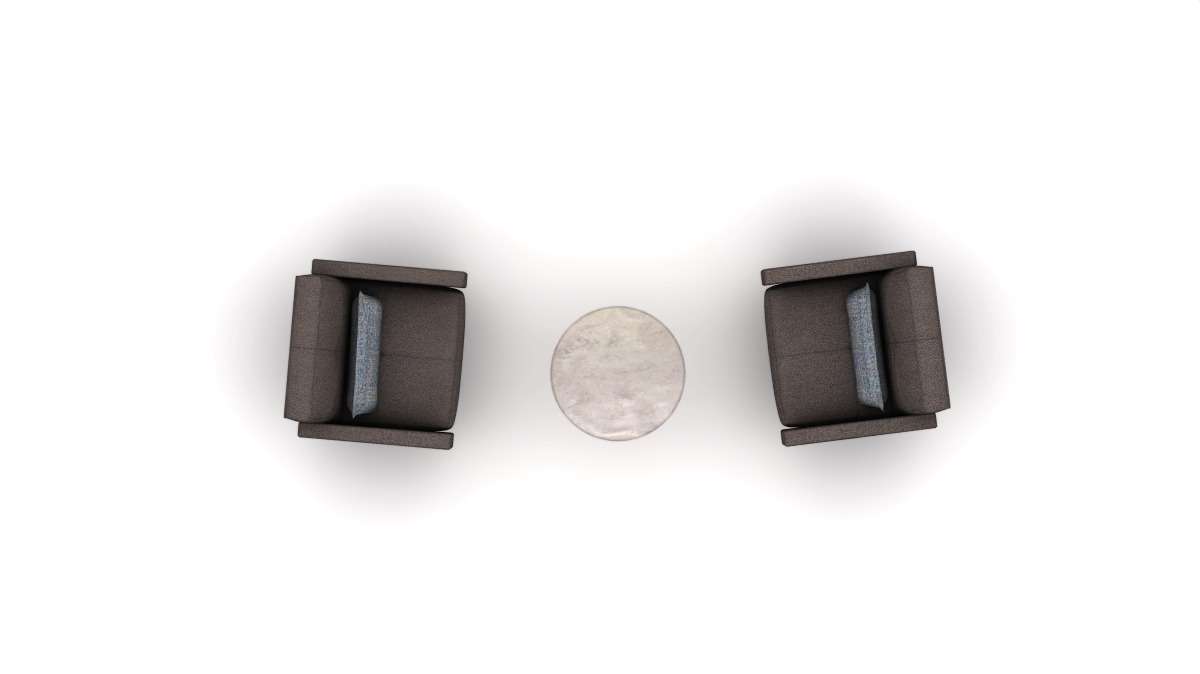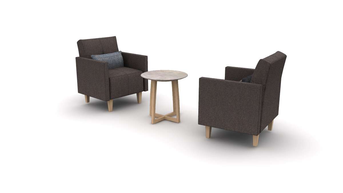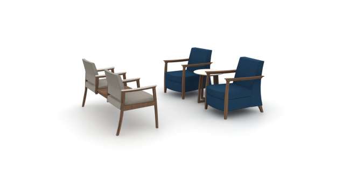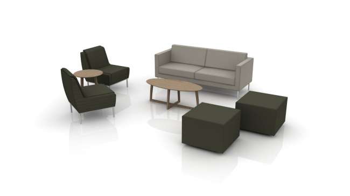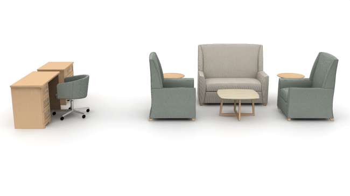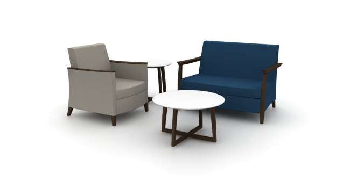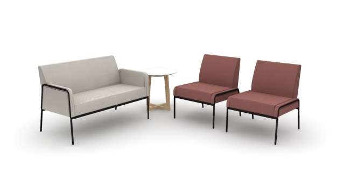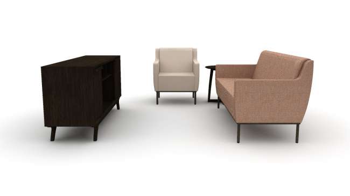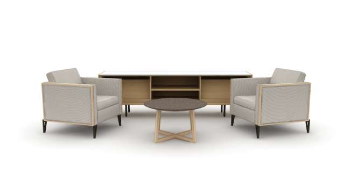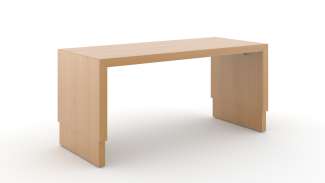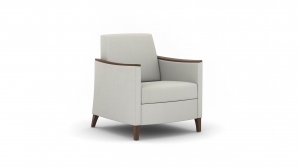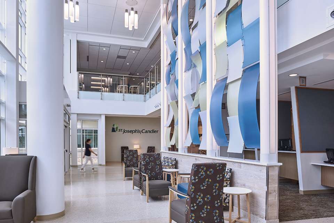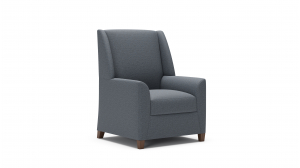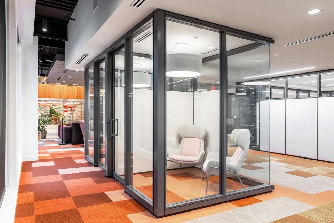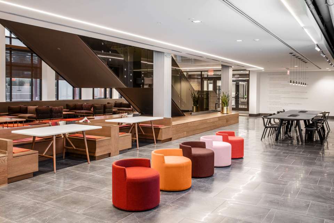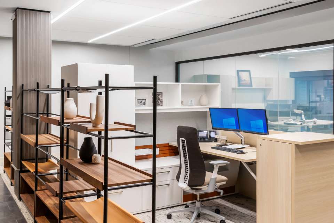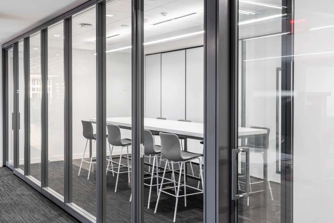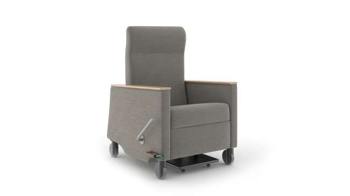




Modern Amenity Occasional
Modern Amenity hearkens the influence of Scandinavian design. Rich European Beech and American Ash woods give a unique detail that enhances modern space. The clean, understated refinement of Modern Amenity brings pure style to any space.
* = Extended
What it looks like in Healthcare
- Maharam: Buffer, Gauntlet
- Multipurpose areas
- Restore
- Maharam: Buffer, Gauntlet
- Multipurpose areas
- Restore
- Healthcare
- Healthcare
- Maharam, Shadow, Hideaway
- CF Stinson, Silicone Max - ONE, Gyoza
- Maharam, Canvas by Kvadrat, 254
- HBF Textiles, Crosstweed, Perfect Neutral
- Healthcare
- Lobby/waiting
- Connect
- Maharam, Shadow, Hideaway
- CF Stinson, Silicone Max - ONE, Gyoza
- Maharam, Canvas by Kvadrat, 254
- HBF Textiles, Crosstweed, Perfect Neutral
- Healthcare
- Connect
- Maharam, Canvas by Kvadrat, 254
- Maharam, Shadow, Hideaway
- CF Stinson, Silicone Max - ONE, Gyoza
- Healthcare
- Lobby/waiting
- Connect
- Healthcare
- Healthcare
- Healthcare
- Pallas: Pinch Pleat, Blackberry
- Lobby/waiting
- Restore
- Healthcare
- Welcoming spaces
- Lobby/waiting
- Connect
- Green Hides, Wild, Cuoio
- Designtex, Linen Like, Flax
- Healthcare
- Lobby/waiting
- Pallas: Pinch Pleat, Blackberry
- Restore
- Healthcare
- Welcoming spaces
- Lobby/waiting
- Connect
- Healthcare
- Shared spaces
- Welcoming spaces
- Lobby/waiting
- Multipurpose areas
- Connect
- Maharam, Canvas by Kvadrat, 254
- Healthcare
- Lobby/waiting
- Maharam, Canvas by Kvadrat, 254
- Healthcare
- Lobby/waiting
- Maharam, Canvas by Kvadrat, 254
- Healthcare
- Lobby/waiting
- Healthcare
- Welcoming spaces
- Lobby/waiting
- Connect
- Restore
What it looks like in Senior Living
- Designtex, Linen Like, Flax
- Common areas
- Connect
- Designtex, Linen Like, Flax
- Common areas
- Connect
- Designtex, Linen Like, Flax
- Healthcare
- Common areas
- Connect
- Designtex, Linen Like, Flax
- Common areas
- Common areas
- Common areas
- Lounge chair: HBF Textiles, Burlap Rug, Sepia
- Loveseat seat: Maharam, Balm, Ginseng
- Loveseat arms and back: Garrett Leather, Native, Seneca
- Common areas
Options
Related typicals
- Id: S300175
- List Price: $0.00
- Dimensions: 10' x 16' ff
- Community spaces
- Welcoming spaces
- Public spaces
- Lobby/waiting
- Common areas
- Restore
- Id: T100147
- List Price: $31,781.00
- Dimensions: 11' x 19'
- Footprint: More than 150 sq ft ff
- Welcoming spaces
- Lobby/waiting
- Connect
- Restore
- Id: T200009
- List Price: $65,200.00
- Dimensions: 30' x 13'
- Footprint: More than 150 sq ft ff
- Community spaces
- Open plan
- Meeting spaces
- Focus spaces
- Personal spaces
- Height adjustable
- Multipurpose areas
- Connect
- Focus
- Id: T300024
- List Price: $13,545.00
- Dimensions: 19' x 15'
- Footprint: 100-150 sq ft ff
- Community spaces
- Lobby/waiting
- Children's areas
- Family respite
- Multipurpose areas
- Staff respite
- Restore
- Id: T300040
- List Price: $10,943.00
- Dimensions: 9' x 3' ff
- Community spaces
- Welcoming spaces
- Public spaces
- Id: T300097
- List Price: $15,746.00
- Dimensions: 12' x 10'
- Footprint: 25-50 sq ft ff
- Shared spaces
- Community spaces
- Lobby/waiting
- Restore
- Id: T300100
- List Price: $18,355.00
- Dimensions: 18' x 14'
- Footprint: More than 150 sq ft ff
- Shared spaces
- Community spaces
- Lobby/waiting
- Family respite
- Multipurpose areas
- Staff respite
- Connect
- Restore
- Id: T300154
- List Price: $30,655.00
- Dimensions: 19' x 8'
- Footprint: 50-100 sq ft ff
- Common areas
- Resident room
- Restore
- Id: T300158
- List Price: $11,111.00
- Dimensions: 9' x 10'
- Footprint: 50-100 sq ft ff
- Shared spaces
- Community spaces
- Lobby/waiting
- Family respite
- Multipurpose areas
- Staff respite
- Restore
- Id: T300283
- List Price: $10,420.00
- Dimensions: 8' x 10' ff
- Lobby/waiting
- Multipurpose areas
- Restore
- Id: T300326
- List Price: $23,110.00
- Dimensions: 11' x 9' ff
- Common areas
- Restore
- Id: T300331
- List Price: $18,400.00
- Dimensions: 11' x 10' ff
- Common areas
- Restore
- Id: T300422
- List Price: $29,058.00
- Dimensions: 8' x 10' ff
- Community spaces
- Lobby/waiting
- Common areas
- Resident room
- Restore
Related case studies
As the population of Lawrence, KS expanded, the main healthcare provider for the area, LMH Health, decided to expand their practice to offer additional outpatient care. Pulse Design Group and an extensive support team created a modern, airy space with large windows, neutral warm colors, and natural materials like wood and stone help visitors connect with nature.
To support patient, community, and caregiver wellness, the design team also included a rooftop garden, a public outdoor therapy garden, and works by regional artists to reflect local charm. Today, the LMH Health Outpatient Facility offers ambulatory surgery, an orthopedic center, sport therapy and rehab, internal medicine, and plastic surgery services to support the surrounding community.
Location: Lawrence, KS
Square footage: 243,000 sf
Design firm: Pulse Design Group
Dealer: Scott Rice Office
Rep group: Messerschmidt Inc
Engineering: 5BY5 Engineers
Electrical: Barts Electric
Controls: Johnson Controls
Mechanical Engineering: PEC Consulting Engineers
Construction: McCown Gordon Construction
Photography: Michael Robinson Photography
Florence-Darlington Technical College moved into The Continuum, a new 46,000 sf building constructed in partnership with The Darla Moore Foundation and Francis Marion University. Designed as a regional center for education and workforce development, the facility offers students a broad spectrum of educational options from technical certifications to traditional degrees. Together with the design team, they envisioned an educational system that could effectively support the needs of local businesses and empower students with practical skills to fit these roles. Today, the Continuum offers revolutionary educational opportunities to South Carolina.
Location: Lake City, SC
Architect: McMillan Pazdan Smith
Engineering: Seamon Whiteside
Ceiling + Wall solutions: Armstrong Ceilings
Construction: Thompson Turner Construction
Photographer: Kristopher Decker, Firewater Photography
St. Joseph Candler/Ambulatory Services Hub was looking to create a patient-centered space to meet the variety of demands of their facility. The medical center houses areas for ambulatory surgery, robotic technology for non-invasive surgeries, imaging, urgent care, an OBGYM clinic, primary care, a shell space, and a tenet space. These diverse needs required furniture and design that would both support many needs and provide respite for waiting patients and guests. With the help of Gresham Smith, they constructed an inspiring, calming space full of natural light.
Location: Pooler, GA
Architecture firm: Gresham Smith
Interior design firm: Design Studio Blue
Photography: Sandy DeWitt
Farm Bureau Insurance prioritized innovation and investment in their people and the Lansing community by renovating their 171,000 square foot office space to better support the staff within. Their organization has occupied their current building since the 1970’s, and today the renovation has transformed the space to bring in ample natural light, fully-ergonomic workstations, and dynamic and inspiring design details. Today, the vibrant, intuitive, and thoughtfully designed space supports employees however they want to work—in the office every day, or every once and a while.
“Our leadership engaged employees from the very beginning to determine the true needs and desires. This was much more than a building facelift — it was driven by the thoughts, ideas, and feedback of Farm Bureau employees.” - Domik Feldpausch, Facilities Manager
Location: Lansing, MI
Dealer: DBI
Rep firm: Davis Corporate Solutions
Photography: Sojourners Co
Square footage: 171,000 sf




