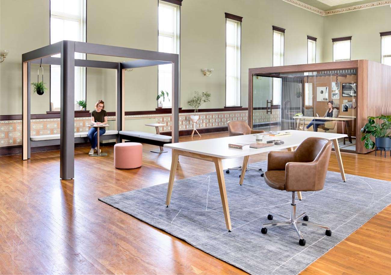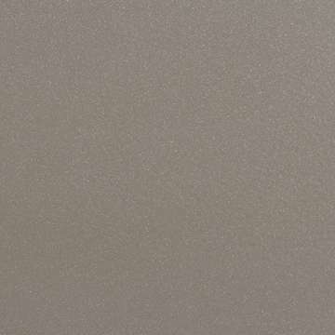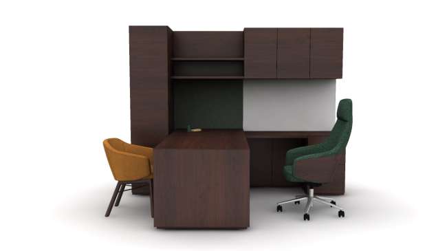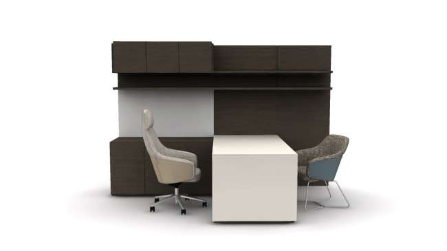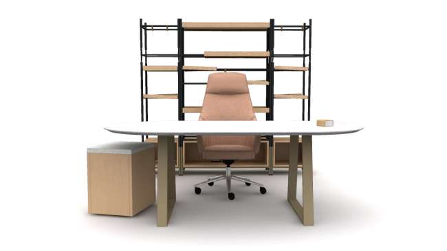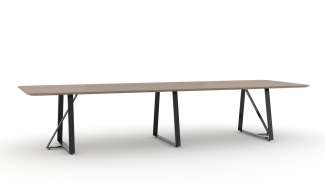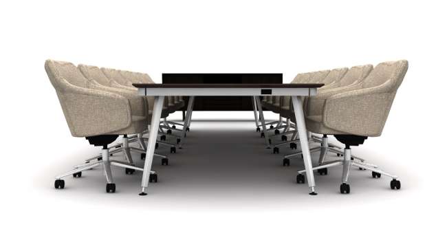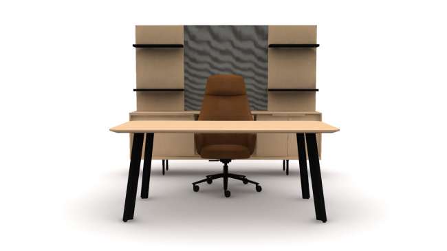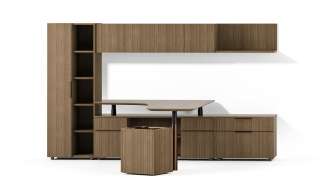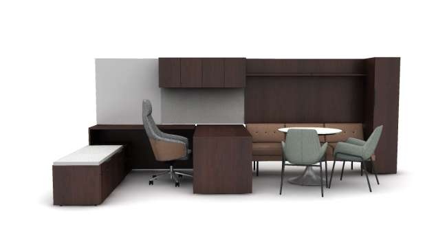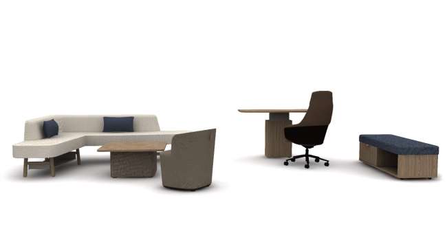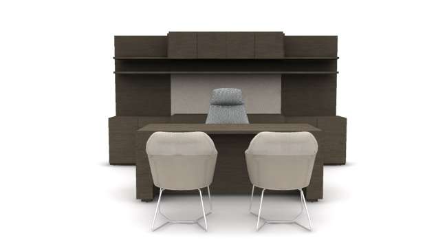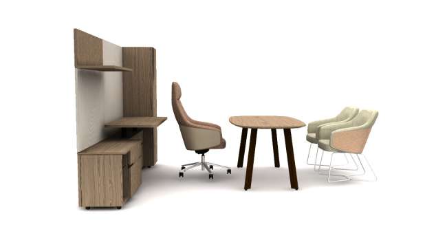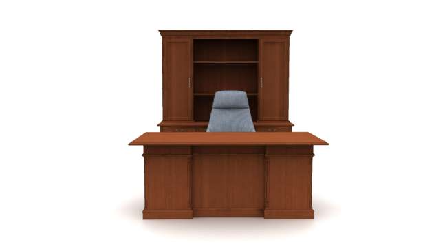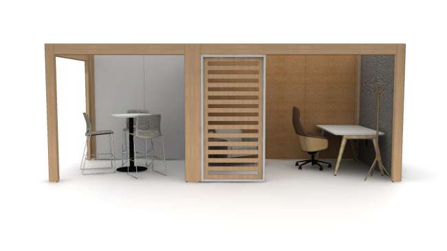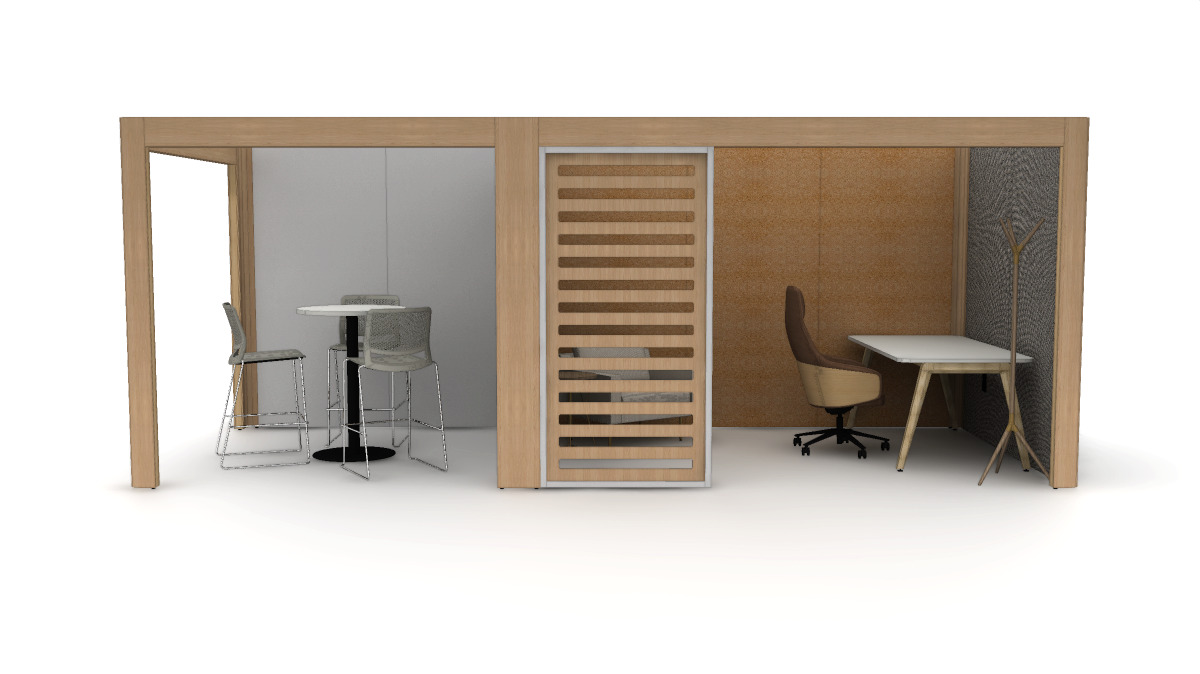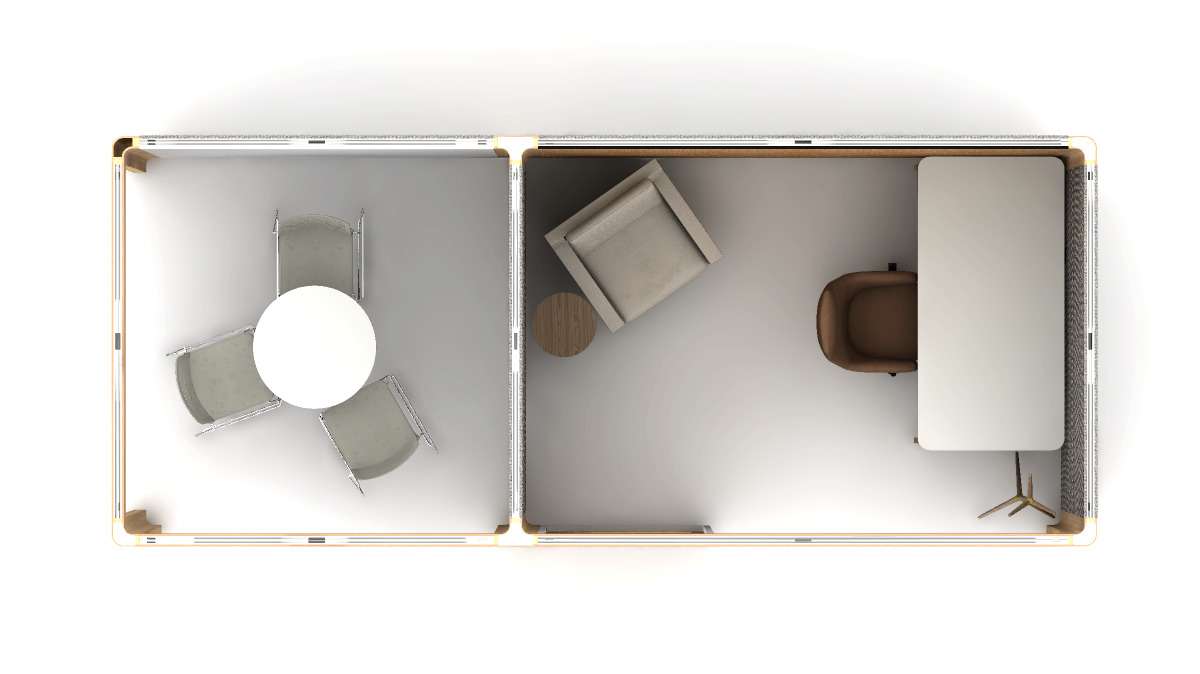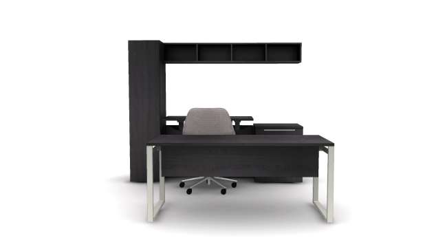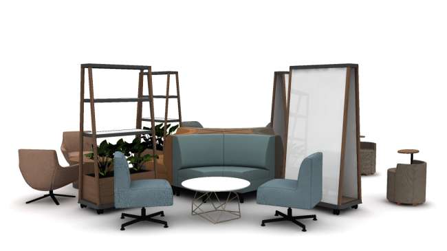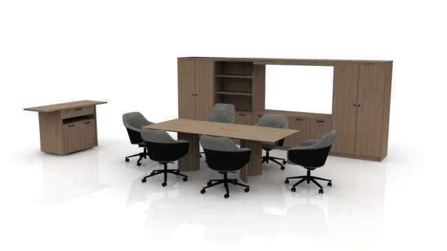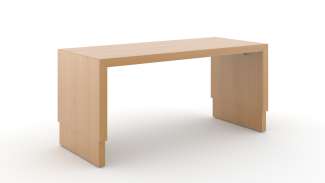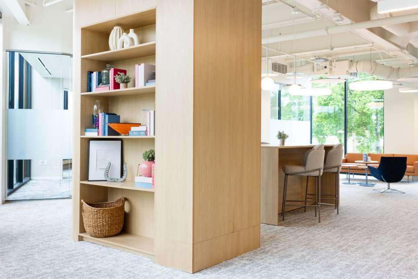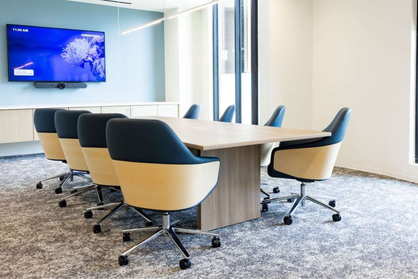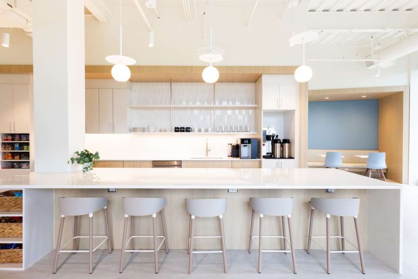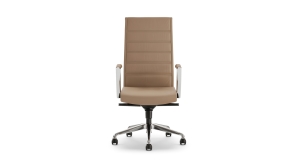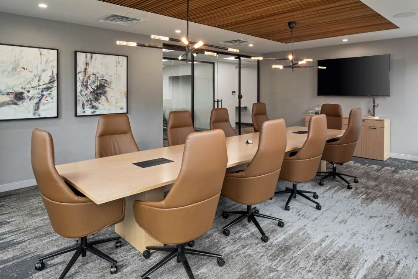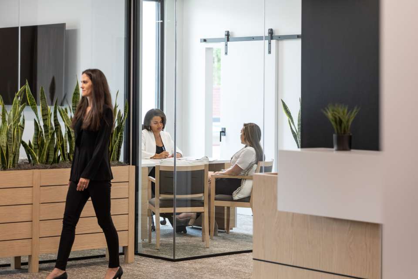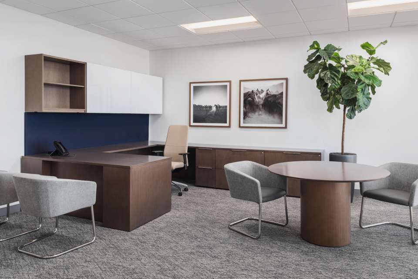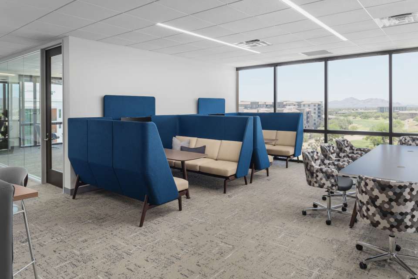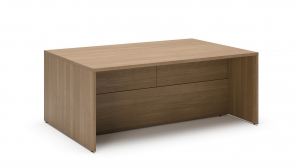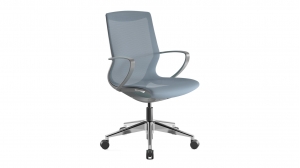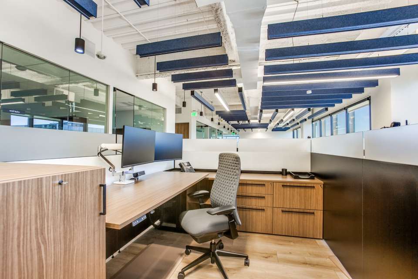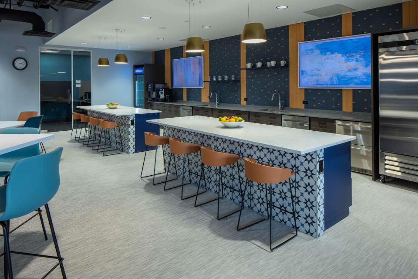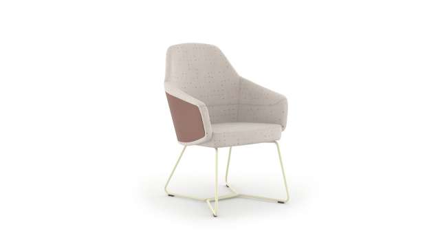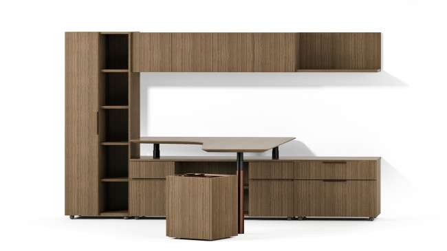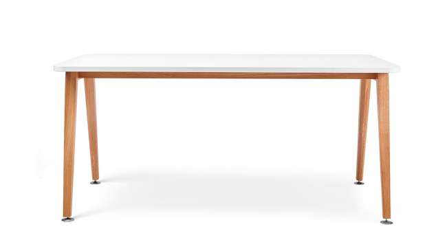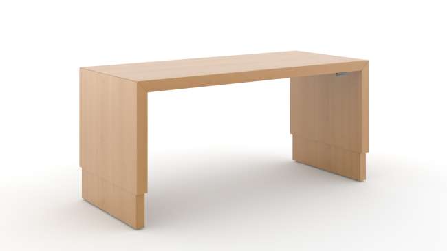





Kasura Executive/conference by OFS
Can a chair feel as good as it looks? As you approach, you are graced with the natural beauty of wood, color, or a textile and attentive interior stitching. Kasura certainly garners visual interest. Then, you sit, and any question is forgotten. Offered in dining, lounge, stool, or meeting room options, Kasura meets you wherever you are.
* = Extended
What it looks like in Healthcare
- Maharam, Wool Check, Birch
- Gabriel, Savoy, 61220
- Maharam, Glow by Kvadrat, 123
- Workplace
- Healthcare
- Education
- Hospitality
- Community spaces
- Private offices
- Focus spaces
- Connect
- Discover
- Focus
- Restore
- Maharam, Basel by Kvadrat, 129
- Maharam, Draft, Trace
- Maharam, Twill Weave by Kvadrat, 530
- Snowsound, Melange, 304
- Maharam, Glow by Kvadrat, 123
- Workplace
- Healthcare
- Education
- Hospitality
- Community spaces
- Multipurpose areas
- Connect
- Discover
- Focus
- Restore
- Maharam, Basel by Kvadrat, 129
- Maharam, Draft, Trace
- Maharam: Twill Weave by Kvadrat, 530
- Snowsound, Melange, 304
- Workplace
- Healthcare
- Education
- Hospitality
- Community spaces
- Multipurpose areas
- Connect
- Discover
- Focus
- Restore
Options
Related typicals
- Id: S100045
- List Price: $52,890.00
- Dimensions: 7' x 9' ff
- Private offices
- Personal spaces
- Focus
- Id: S100082
- List Price: $58,493.00
- Dimensions: 6' x 10' ff
- Private offices
- Focus
- Id: S100281
- List Price: $35,231.00
- Dimensions: 7' x 8' ff
- Private offices
- Personal spaces
- Focus
- Id: S400042
- List Price: $85,196.00
- Dimensions: 21' x 8'
- Footprint: More than 150 sq ft ff
- Community spaces
- Meeting spaces
- Learning spaces
- Shared spaces
- Training spaces
- Multipurpose areas
- Connect
- Discover
- Id: T100057
- List Price: $21,002.00
- Dimensions: 8' x 8' ff
- Personal spaces
- Private offices
- Focus
- Id: T100061
- List Price: $42,742.00
- Dimensions: 8' x 16' ff
- Private offices
- Meeting spaces
- Personal spaces
- Height adjustable
- Connect
- Focus
- Id: T100110
- List Price: $30,673.00
- Dimensions: 19' x 10' ff
- Private offices
- Meeting spaces
- Personal spaces
- Height adjustable
- Connect
- Focus
- Id: T100114
- List Price: $65,915.00
- Dimensions: 12' x 13' ff
- Private offices
- Personal spaces
- Height adjustable
- Focus
- Id: T100133
- List Price: $36,890.00
- Dimensions: 9' x 11'
- Footprint: 100-150 sq ft ff
- Height adjustable
- Personal spaces
- Private offices
- Focus
- Restore
- Id: T100197
- List Price: $32,240.00
- Dimensions: 9' x 6'
- Footprint: 50-100 sq ft ff
- Personal spaces
- Private offices
- Administration
- Focus
- Id: T100201
- List Price: $82,144.00
- Dimensions: 20' x 8'
- Footprint: More than 150 sq ft ff
- Community spaces
- Open plan
- Meeting spaces
- Focus spaces
- Shared spaces
- Personal spaces
- Common areas
- Connect
- Discover
- Focus
- Id: T100227
- List Price: $16,019.00
- Dimensions: 7' x 8' ff
- Private offices
- Height adjustable
- Focus
- Id: T300275
- List Price: $89,073.00
- Dimensions: 19' x 18' ff
- Shared spaces
- Community spaces
- Meeting spaces
- Welcoming spaces
- Focus spaces
- Public spaces
- Lobby/waiting
- Children's areas
- Family respite
- Multipurpose areas
- Connect
- Restore
- Id: T400074
- List Price: $70,217.00
- Dimensions: 22' x 15'
- Footprint: More than 150 sq ft ff
- Shared spaces
- Community spaces
- Meeting spaces
- Training spaces
- Learning spaces
- Connect
- Discover
- Id: T400125
- List Price: $21,757.00
- Dimensions: 12' x 10' ff
- Personal spaces
- Private offices
- Focus
Related case studies
When Thread Bank set out to establish a new headquarters in Nashville, they wanted more than just a larger office—they envisioned a place that could embody their culture of innovation and connection. Located in a new development in the Wedgewood-Houston neighborhood, Thread created a 20,000-square-foot space that reflects both their Tennessee roots and their growing role as a national leader in community and embedded banking. Partnering with OFS, the team selected furniture solutions that could foster collaboration, flexibility, and a welcoming environment where employees feel inspired to do their best work.
The result is a headquarters that not only supports Thread’s rapid growth but also brings their mission to life in a tangible way. The new space encourages team members to come together, share ideas, and build meaningful connections, while also offering moments of focus and quiet when needed. By blending modern design with human-centered details, the headquarters has become a hub for both productivity and culture—helping Thread Bank thrive as they continue redefining what community banking can look like.
Location: Nashville, TN
Dealer: Henricksen
Designer: Inventure
Photography: Huckleberry Creative
Ameredev, an independent E&P company, sought to create a new office in Austin, TX, that would reflect Southwestern design inspired by the Permian Basin. Sixthriver chose finishes, art, accessories, plants, and more to mimic natural earth tones and textures. They even incorporated a cross-sectional map of the Permian Basin and successfully crafted a dynamic, sleek, contrasting, refined, and earthy space to reflect the client’s vision.
Location: Austin, TX
Design Firm: Sixthriver
Contractor: S Watts Group
Dealer: CORE Office Interiors
Construction: Compass PM Group
Photographer: Andrea Calo Photography
Strom Law’s Barrister Hall was designed as one of the first legal co-working communities. With over 10,000 square feet of flexible workspace, a variety of legal firms can come together in one office to share insights, innovate, and connect with others. Built with state-of-the-art technology and ample amenities, this space was designed to support the legal community however they work best. With spaces ranging from private offices to conference rooms to lounge areas, each member can choose what fits them.
Location: Columbia, SC
Rep Firm: Jack Fetner Associates
Designer/Dealer: F3 Concepts
Photography: Firewater Photography
The team imagined an executive office that would reflect both professionalism and warmth, include forward-thinking technology, and highlight modern design touches to support both local executives in Scottsdale and traveling leadership teams.
The team incorporated a mix of private offices and a variety of collaborative spaces, all integrated with top-of-the-line technology to equip their employees with the tools to connect simultaneously in-person and remotely on a global scale. These employee-focused touchpoints, combined with dynamic views of surrounding mountainscapes, make for a one-of-a-kind workplace experience.
Location: Scottsdale, AZ
Design: Full Circle Arizona
Architect: Cox James Architecture
Dealer: Furniture Resource & Design
Contractor/Construction: Stevens-Leinweber
Art Supplier: Berghoff Art Consultants
Signage: Airpark Signs + Graphics
Photographer: Leland Gebhardt Photography
Audio Visual Support: Herman Integration Services
Square Footage: 14,000 sf
The Capital Southwest team imagined a high-end, modern look that would make employees feel welcomed and empowered to do their best work. Capital Southwest is a Dallas-based business development company focused on supporting the acquisition and growth of middle-market businesses. They chose to move to Preston Center, an office complex featuring retail, dining, and hotel options as well as ample parking to support the employee and visitor experience.
With Spencer + Company's and ENTOS Design's help, their new office combines private offices, meeting rooms, and collaborative spaces designed in warm natural tones. The use of wood, leather, and nature-inspired finishes beautifully complement the architecture, and the vast windows offer views of the surrounding area.
Square footage: 13,373 square feet
Location: Dallas, TX
Dealer: Spencer + Company
Design: ENTOS Design
Real Estate: HPI Real Estate Services & Investments
Photography: Shoot2Sell
ID+A, Joseph & Joseph Architects, and OFS partnered to transform a department store into Gray Ice Higdon's new law office. The company sought to create a modern, updated space that would facilitate employee pride and represent the esteem of their national clientele and success. The design team prioritized employee investment, comfort, and functionality by allowing each team member to choose their own tackboard, incorporating rich tones to invoke a sense of warmth, and choosing flexible furniture solutions that could adapt to their needs. Today, the combination of private offices and collaborative space empowers Grey Ice Higdon's team and sets the tone for a bright future for their work.
Location: Louisville, KY
Dealer: ID + A Inc.
Architecture: Joseph & Joseph Architects
Rep Group: The Murray Group
Photography: Benjamin Norton
Acoustics: Frasch Acoustics




































