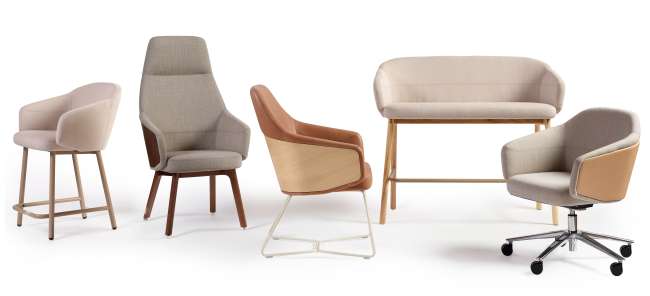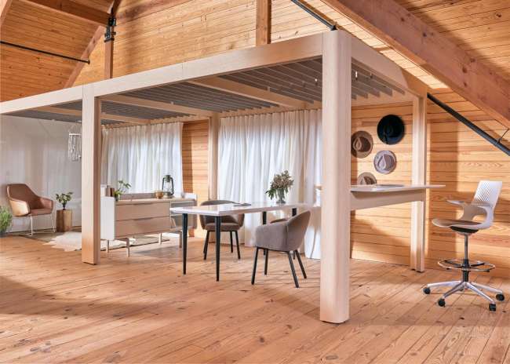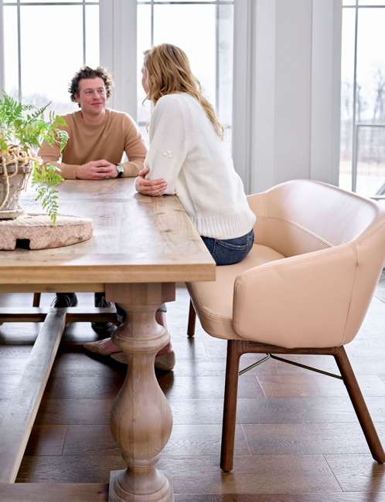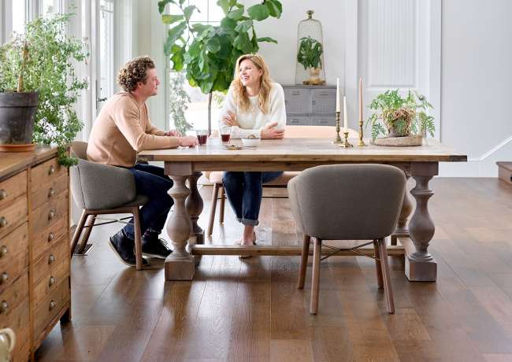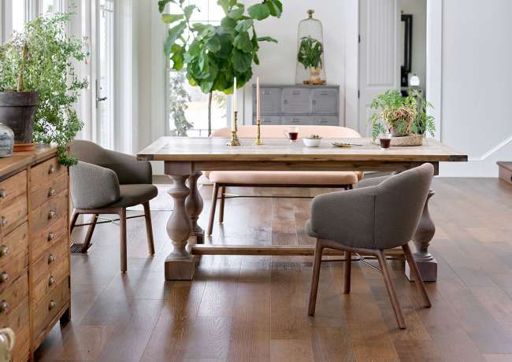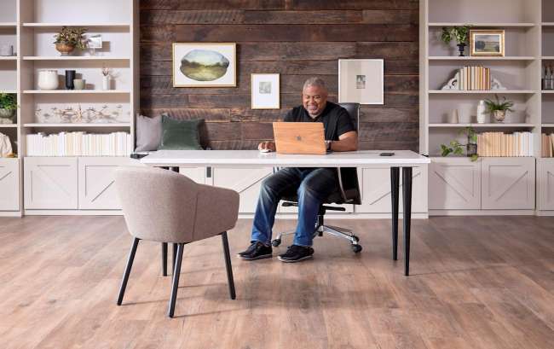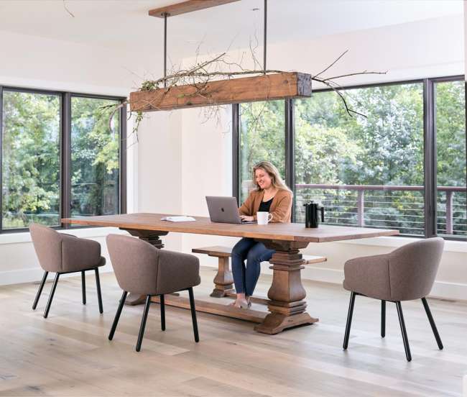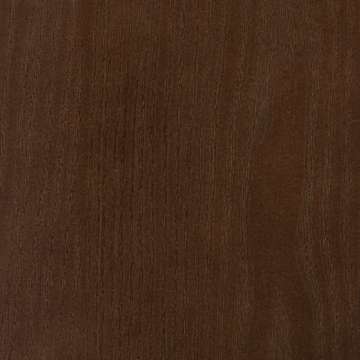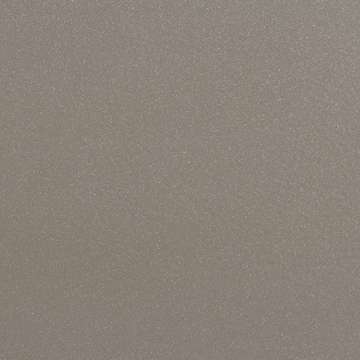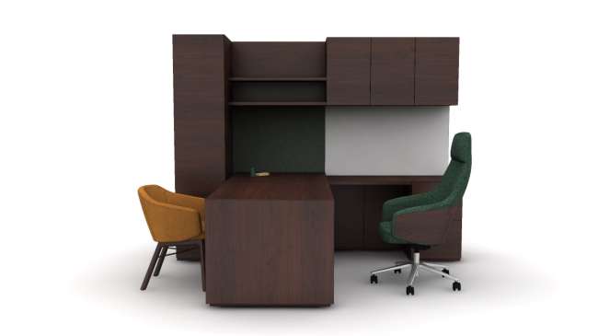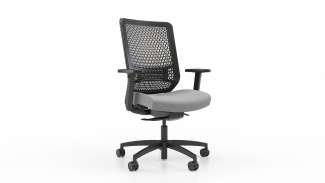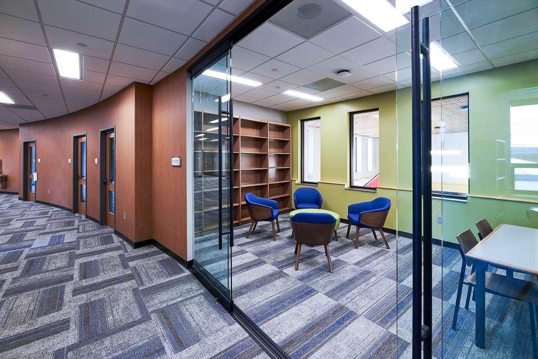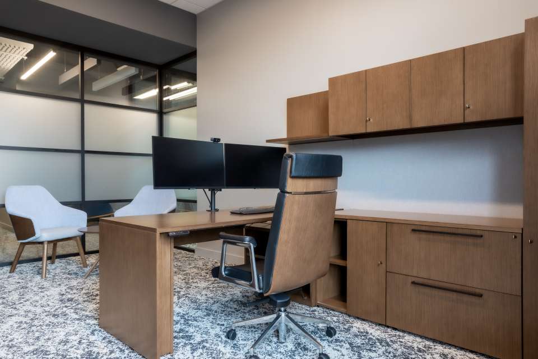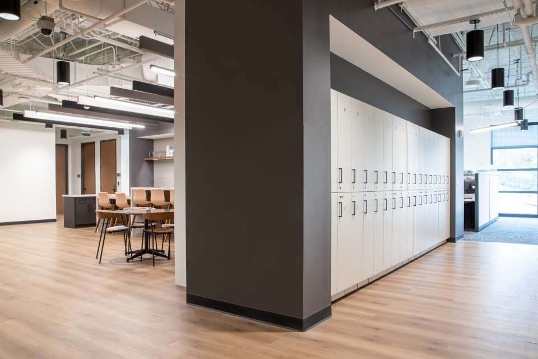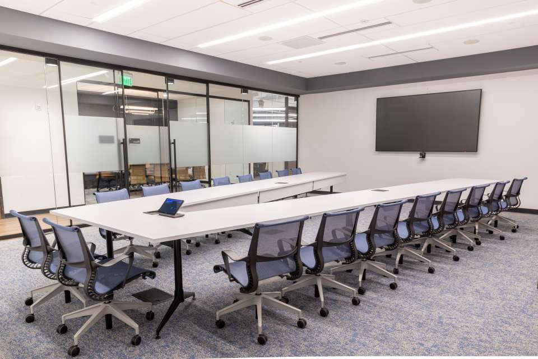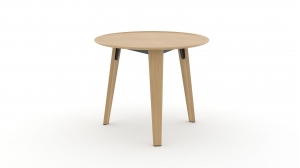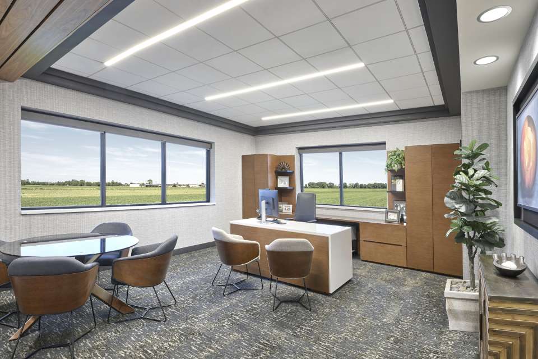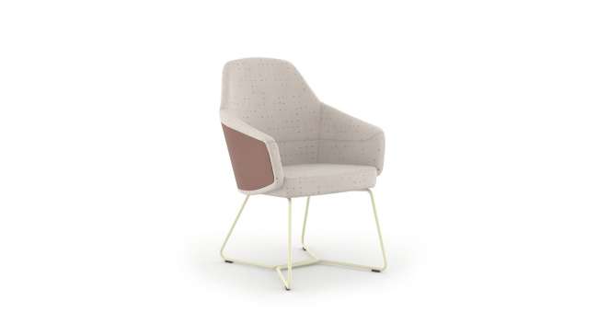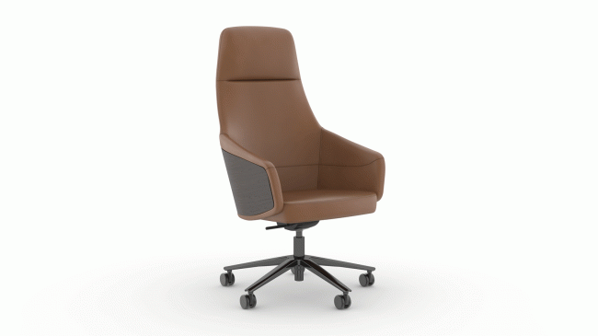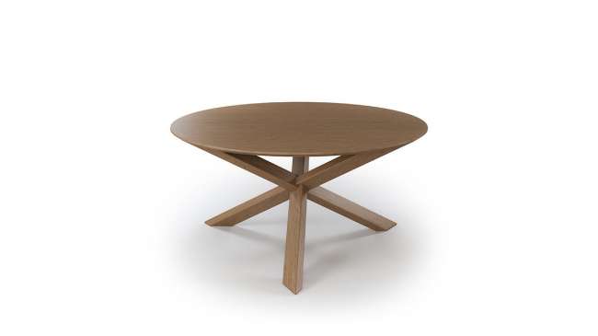
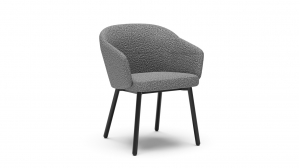
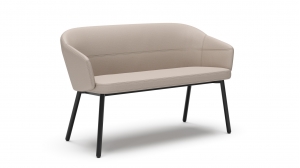
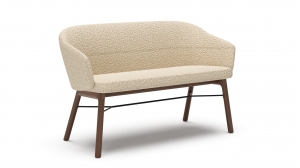
Kasura Guest/dining by OFS
Can a chair feel as good as it looks? As you approach, you are graced with the natural beauty of wood, color, or a textile and attentive interior stitching. Kasura certainly garners visual interest. Then, you sit, and any question is forgotten. Offered in dining, lounge, stool, or meeting room options, Kasura meets you wherever you are.
* = Extended
What it looks like
- Workplace
- Hospitality
- Shared spaces
- Meeting spaces
- Focus spaces
- Connect
- Focus
- Restore
- Workplace
- Hospitality
- Shared spaces
- Community spaces
- Focus spaces
- Connect
- Focus
- Restore
Options
Related typicals
- Id: S100045
- List Price: $52,890.00
- Dimensions: 7' x 9' ff
- Private offices
- Personal spaces
- Focus
- Id: T100129
- List Price: $177,751.00
- Dimensions: 37' x 10' ff
- Shared spaces
- Community spaces
- Focus spaces
- Public spaces
- Connect
- Discover
- Restore
- Id: T300142
- List Price: $26,786.00
- Dimensions: 15' x 7' ff
- Community spaces
- Meeting spaces
- Public spaces
- Cafe/dining
- Restore
Related case studies
The new American Indian Hall at Montana State University represents a place of honor, recognition, restoration, and education on the university’s campus. Crafted in partnership with the vision of alumni Dennis Sun Rhodes and Jim Dolan, this new hall serves as a home for native students as well as office and educational space for the Department of Native American Studies.
Montana State University hosts over 800 Native American students, so this space, complete with a communal kitchen, drum room, classrooms, offices, Native art gallery, and a student commons provide space for students to study, connect, and build community. The hall also serves as a bridge between American Indians and other cultures on campus by welcoming visitors to explore art, find knowledge, explore gardens, interact with Indigenous wisdom, and more.
Shoutout to everyone who made this incredibly inspiring project possible, but especially Dennis Sun Rhodes, Jim Dolan, and local tribal elders, who guided the authentic design.
Location: Bozeman, Montana
Architect: Think1 Architects
Engineering: TSP
Contractor: Swank Enterprises
Dealer: Contract Design Associates
Rep Group: VPI Rep
Independent Contractor: Kath Williams + Associates
Colonial Pipeline needed a centralized, secure place for their headquarters after outgrowing their previous offices. They decided to build a new space to meet all their needs, supplying 630,000 square feet of office space. With dynamic design touches mimicking pipelines through the use of moss + lighting, the space carries brand touchpoints and beauty to inspire employees. The company also ensured plenty of flexible office space, including meeting rooms, private offices, multiple cafe areas, all equipped with extensive security to protect their work.
Location: Alpharetta, GA
Design + Architecture: Nelson
Dealer: CWC
Construction Manager: Savills / Nanci Love
Real Estate: CoStar Group
Photography: Sojourners Co.
Wabash Valley Produce, located in the heart of Dubois County in Southern Indiana, sought to renovate and expand their office to demonstrate their commitment to employee wellness, customer experience, and elevate the overall brand experience for their company. Wabash Valley Produce is a local, family-owned company in the community.
The design of the space now feels more cohesive, with warm wood paneling and furniture details, biophilia and nature throughout, custom artwork, and plenty of natural light for the teams within. They chose a mix of private offices and collaborative space, both supporting team connection and providing the privacy necessary for the sensitive nature of their work. With the help of The Murray Group, Hafer Design, and others, they brought their vision to life to create a warm, inviting, and cohesive space that encompasses their future vision for the company.
Location: Dubois, Indiana
Square footage: 8,000 sf
Rep Group: The Murray Group
Design: Rebecca Brady with Hafer Design
Architecture: Hafer Design
Photography: Glenn Tang with Black Pixel Studios

